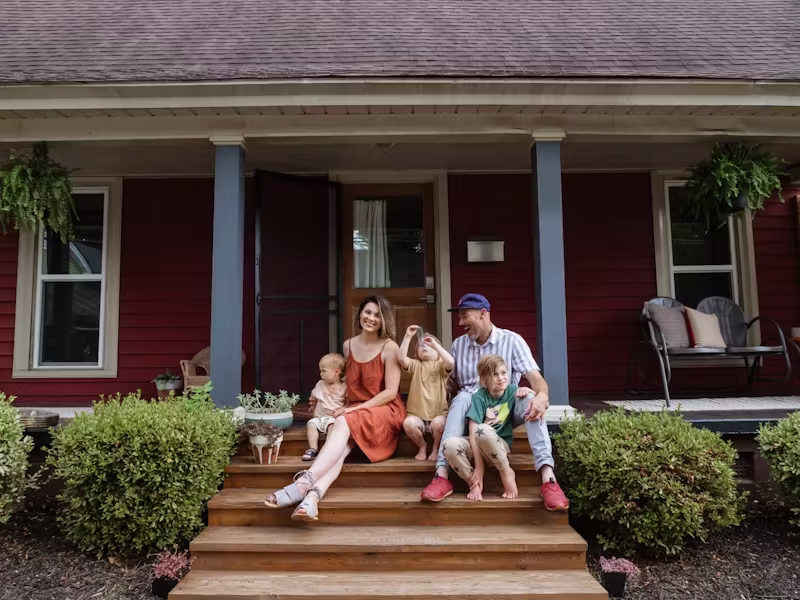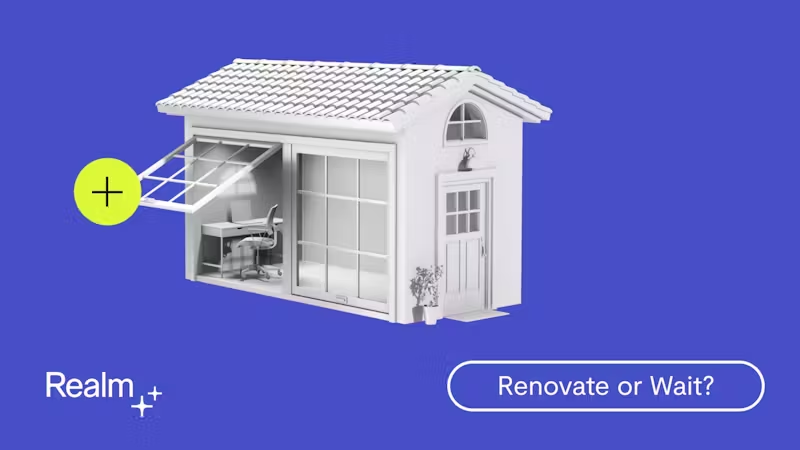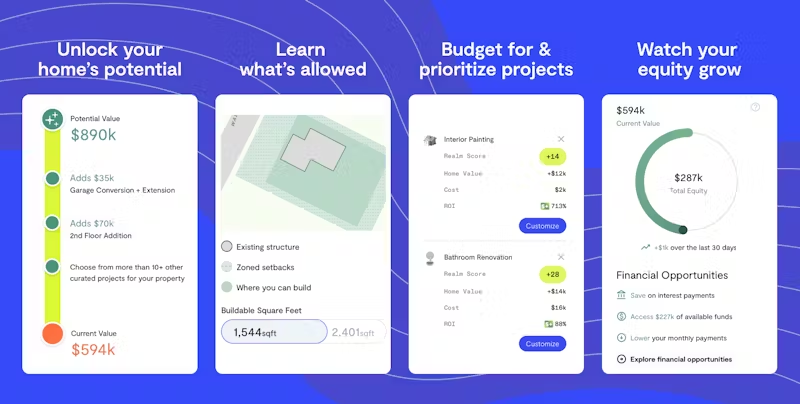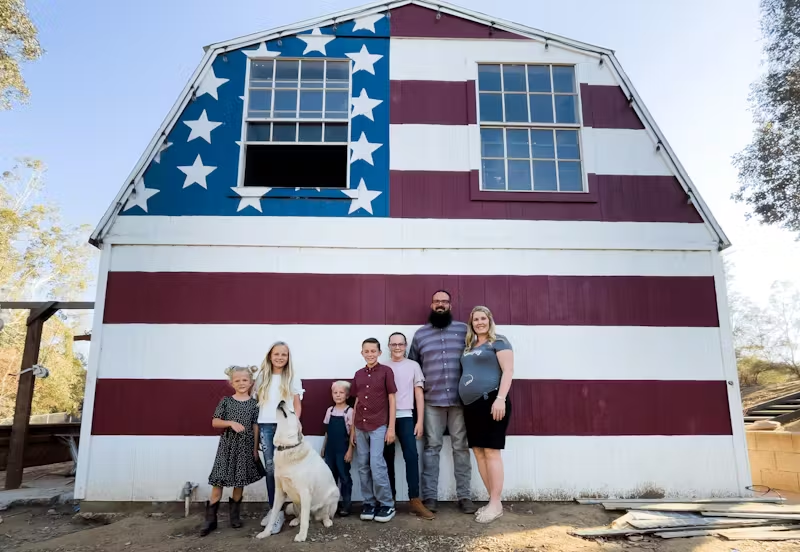Smart Single Car Garage Conversion Ideas to Maximize Space
Find smart single car garage conversion ideas to create a home office, guest suite, gym, or flex space that adds value and function to your home.
|
September 29, 2025

In this article:
For many homeowners, the garage is simply a default storage unit—a place for holiday decorations, old furniture, and things we promise to sort through "someday." But what if you saw that space differently? A single-car garage is an untapped asset, a bonus room waiting to be claimed. Reclaiming that square footage allows you to customize your home without the headache of a major expansion. It’s your chance to get creative and design a space that truly reflects your lifestyle. We’ll provide you with inspiring single car garage conversion ideas and the practical, actionable advice you need to turn that cluttered box into your new favorite room.
Key Takeaways
- Establish a Solid Plan First: A successful conversion starts with a realistic budget that includes a 10-15% contingency fund. Securing the right permits and hiring a vetted contractor from the beginning is crucial for keeping your project safe, legal, and on track.
- Prioritize the Technical Essentials: To make a garage truly livable, you have to address its core infrastructure. This means adding proper insulation, installing a dedicated heating and cooling system, and upgrading the electrical wiring to support a comfortable, functional room.
- Design a Smart, Multi-Use Space: Make the most of a compact footprint with thoughtful design. Incorporate built-in storage to keep the area clutter-free, choose multi-functional furniture, and find ways to add natural light to make the new room feel larger and more inviting.
Why Convert Your Single-Car Garage?
If you’re looking for more living space but don’t want the hassle or expense of a full-scale home addition, your garage might be the perfect solution. A garage conversion is one of the most efficient ways to add a functional room to your home, transforming a space often used for storage into a valuable part of your daily life. Whether you need a quiet home office, a private guest suite, or a dedicated workout area, reclaiming your garage can unlock your home’s hidden potential. It’s a smart, practical project that adds square footage and utility without altering your home’s original footprint.
Add Value to Your Home
A well-designed garage conversion is more than just a home improvement project—it's a smart financial investment. By transforming this underutilized space into a finished living area, you can significantly increase your property's value. Many homeowners see a return on investment between 60% and 80%, making it one of the more rewarding renovations you can undertake. This added square footage and functionality makes your home more attractive to future buyers who will appreciate the extra bedroom, office, or flex space. With expert guidance, you can ensure your conversion is designed to maximize both its utility and its contribution to your home's overall market value.
Make the Most of Your Existing Space
Let’s be honest—for many of us, the garage becomes a cluttered catch-all for things we rarely use. A conversion allows you to reclaim that square footage and put it to better use. Instead of building a costly new addition, you can work within your home’s existing structure to create a room that perfectly suits your family’s needs. This approach is not only more budget-friendly but also simpler from a construction standpoint. By thoughtfully planning your project, you can transform your garage into a beautiful and functional space that seamlessly integrates with the rest of your home, giving you the room you need without the headache of a major expansion.
Create a Flexible Living Area
One of the best things about converting your garage is the incredible flexibility it offers. The new room can adapt as your family’s needs change over the years. What starts as a playroom for young children can later become a teen hangout, a quiet study space for a college student, or a cozy guest room for visiting family. You could also design it as a home gym, an art studio, or a media room. This adaptability makes a garage conversion a lasting investment in your home’s functionality. The possibilities are nearly endless, allowing you to create a space that truly works for your lifestyle right now and for years to come.
How to Plan and Budget Your Conversion
Turning your garage into a beautiful, functional room is exciting, but a solid plan and budget are what make it successful. Before you start picking out paint colors, it’s crucial to get a handle on the numbers. A well-thought-out budget prevents stressful surprises and ensures your project stays on track from start to finish. This is where the real work begins, but getting it right means you can focus on the fun parts later.
At Realm, we help homeowners create detailed, realistic project plans every day. Your dedicated Realm advisor can provide a customized budget based on your specific goals, local labor costs, and material choices, taking the guesswork out of the process. A clear financial roadmap is the first step toward a smooth and successful renovation.
What Will It Really Cost?
Let's talk numbers. While every project is unique, you can expect a single-car garage conversion to cost somewhere between $4,320 and $12,000. This range is a great starting point, but your final cost will depend on several factors. The complexity of your design, the quality of materials you choose, and local labor rates in your area will all play a significant role. For example, adding a full bathroom with new plumbing will cost considerably more than creating a simple home office. Getting quotes from vetted contractors is the best way to understand the specific costs for your vision.
Set a Realistic Budget
Once you have a general cost estimate, it’s time to build a detailed budget. This means listing out every potential expense, from permits and architectural plans to flooring and light fixtures. A common rule of thumb in home renovation is to add a contingency fund of 10% to 15% on top of your total estimated cost. This buffer is for those unexpected issues that can pop up, like discovering old wiring that needs replacing or a foundation crack that needs repair. Think of it as your project’s financial safety net—it’s there to handle surprises without derailing your entire plan.
Avoid Common Financial Pitfalls
Many homeowners run into budget trouble by making a few common mistakes. One of the biggest is changing the plan midway through the project, which can lead to costly change orders and delays. Another is trying to cut corners on essentials like permits. It might seem like a way to save money upfront, but bypassing the proper channels can result in expensive fines and project setbacks if you’re caught. Working with an experienced team helps you avoid these pitfalls by ensuring your project is planned correctly from the very beginning.
Plan for Hidden Costs
Beyond your main budget items and contingency fund, it’s wise to plan for costs that are often overlooked. Many homeowners dive into a conversion without considering the full scope, only to face unexpected expenses later. These "hidden" costs can include things like upgrading your home’s main electrical panel to support the new space, adding a dedicated HVAC system for heating and cooling, or properly insulating the walls and ceiling. Addressing moisture issues in the concrete slab or bringing the structure up to current building codes are other potential expenses that should be investigated early.
Calculate Your Return on Investment
A garage conversion isn't just an expense; it's an investment in your home. A well-designed and properly permitted conversion can increase your property value, with a typical return on investment (ROI) between 60% and 80%. This means that for every $10,000 you spend, you could see your home’s value increase by $6,000 to $8,000. The exact ROI depends on the quality of the work and the real estate market in your area. Beyond the financial gain, you also get a brand-new living space tailored to your needs, which is a return you can enjoy every single day.
Get the Right Permits and People
With your budget and plan in hand, the next phase is all about logistics. This means navigating the world of permits, structural assessments, and contractors. It might sound intimidating, but getting these details right from the start is the secret to a smooth project. Taking the time to line up the right permissions and professionals will save you from costly headaches and delays down the road, ensuring your new space is safe, legal, and built to last.
Check Local Regulations and Permits
Before you knock down a single wall, you need to understand your local building codes. Many homeowners are tempted to skip the permitting process to save time and money, but this is a huge mistake. Unpermitted work can lead to significant fines if discovered, and you may even be forced to tear down the new construction. Plus, it can create major problems when you eventually sell your home. Every city has different requirements, so you’ll need to check with your local building department to see what’s needed for a garage conversion. This ensures your project is up to code and completely legal.
Assess Your Garage's Structure
A garage is built to park cars, not to serve as a living room or bedroom. That means its existing structure might need some work before it’s ready for its new purpose. A professional will need to evaluate the foundation, walls, and ceiling to ensure they can support a finished living space. You’ll almost certainly need to add new electrical wiring for lights and outlets, install proper heating and cooling systems, and add insulation to make the room comfortable year-round. This foundational work is critical for creating a space that feels like a true extension of your home.
Find and Vet the Right Contractor
The success of your garage conversion largely depends on the team you hire to build it. Starting a project without a clear plan or the right professionals is a recipe for disaster. A great contractor will not only execute your vision but also help you foresee potential issues and keep the project on track. Finding that person can be tough, which is why it’s so important to check references, review past projects, and make sure they’re licensed and insured. At Realm, we simplify this process by connecting you with a network of vetted local contractors who have a proven track record of quality work.
Update Your Homeowner's Insurance
Here’s a step that’s easy to forget but incredibly important: call your insurance agent. Converting your garage into a living space adds significant value to your home and changes how the square footage is used. You need to update your homeowner's insurance policy to reflect these changes. If you don’t, you might not be adequately covered in the event of a fire, flood, or other damage. A quick phone call ensures your new, valuable addition is protected, giving you peace of mind once the project is complete.
Popular Ideas for Your Garage Conversion
Once you’ve decided to convert your garage, the fun part begins: choosing its new purpose. A single-car garage is a blank canvas, ready to become a space that perfectly fits your lifestyle. Whether you need a quiet place to work, a private suite for guests, or a spot to pursue your hobbies, this conversion can add a whole new dimension to your home. Think about what your family needs most. Is it a practical space that solves a daily problem, like a dedicated office to end working from the kitchen table? Or is it a room for relaxation and fun, like a home theater or an art studio?
The best choice is one that not only meets your current needs but also adds long-term value and flexibility to your property. We’ve gathered some of the most popular and practical ideas to help you envision the possibilities. From income-generating rental units to personal fitness studios, here are a few ways you can transform that underused space into one of the most-loved rooms in your house.
The Perfect Home Office
With more people working from home, a dedicated office is no longer a luxury—it's a necessity. Converting your garage into a home office gives you a quiet, separate space to focus without the distractions of the main house. This type of conversion is often straightforward because it may not require extensive plumbing. You can create a professional environment with good lighting, plenty of outlets for your tech, and custom built-in shelving. It’s the perfect way to establish a healthy work-life boundary while adding a functional room to your home.
A Welcoming Guest Suite
If you frequently host family or friends, a guest suite offers comfort and privacy for everyone. Transforming your garage into a cozy bedroom with an en-suite bathroom makes visitors feel right at home. This self-contained space means your guests have their own retreat, and you don’t have to shuffle your family’s living arrangements. A well-designed guest suite can also serve as a private space for an older child or an aging parent, making it a versatile addition that adapts to your family’s changing needs over time.
Your Personal Fitness Studio
Skip the gym membership and create a personal fitness studio just steps from your door. A garage is an ideal spot for a home gym, whether you envision a peaceful yoga sanctuary, a high-intensity interval training zone, or a room for your weightlifting equipment. You can customize it with durable rubber flooring, mirrors, and proper ventilation. Consider adding a TV for workout videos or even a small bathroom with a shower for ultimate convenience. It’s a fantastic way to prioritize your health and wellness without ever having to leave home.
An Entertainment or Creative Space
Let your imagination run wild and turn your garage into a space dedicated to your passions. This could be a cozy home theater for movie nights, a soundproofed music room for band practice, or a bright, airy art studio with a utility sink for easy cleanup. For families with kids, it can become the ultimate playroom, keeping toys and noise contained. A garage’s open layout makes it the perfect flexible space to support any hobby, giving you a designated area to relax, create, and have fun.
A Space That Pays for Itself
For a project that generates income, consider converting your garage into a rental unit or an Accessory Dwelling Unit (ADU). This is a more involved project that requires careful planning to meet local ADU regulations, including specific requirements for kitchens, bathrooms, and separate entrances. However, the payoff can be significant. A garage ADU can provide a steady stream of rental income, house a long-term tenant, or serve as a short-term rental. It’s a smart investment that can help you build wealth while adding significant value to your property.
Design a Smart, Functional Space
A successful garage conversion is more than just drywall and flooring. It’s about creating a space that feels intentional, bright, and integrated with your home. Thoughtful design is what transforms a concrete box into a room you’ll love, and these details make all the difference in a smaller footprint.
Let in More Natural Light
Garages are often dark, so bringing in natural light is a top priority. Consider replacing the garage door with French doors or a large window. If your budget allows, installing skylights is a fantastic way to flood the space with overhead light, making it feel larger and more inviting. Even a single, well-placed window can completely change the feel of the room, connecting it to the outdoors and making it a more pleasant place to be.
Get Smart with Storage
In a single-car garage conversion, every inch counts. To avoid clutter, you need a smart storage plan from the start. Think vertically with floor-to-ceiling shelving or built-in cabinets to make the most of your wall space. Planning ahead to incorporate efficient storage solutions like custom closets will help you maintain a tidy, functional room. This way, everything has a place, keeping your new living area open and usable for its main purpose.
Choose Multi-Functional Furniture
When you’re working with a smaller footprint, your furniture needs to do double duty. A sofa bed can turn a home office into a guest room, while an ottoman with hidden storage can hide away blankets and games. A drop-leaf table works as a small desk or expands for dining. You can also use furniture to define zones. For example, an open-backed bookshelf can act as a clever room divider between a living area and a workspace without blocking precious light.
Connect the Space to Your Home
You want your new room to feel like a natural part of your house, not an afterthought. Creating a sense of flow is key. If possible, add an interior entrance from your main house. Use consistent flooring and paint colors that match your home’s aesthetic to create a seamless transition. Paying attention to details like matching trim and door styles ensures the new space feels like it was always there. A cohesive design plan is the best way to achieve this integrated look.
Select the Right Colors and Materials
The colors and materials you choose will set the mood for your new space. Lighter paint colors, like soft whites or light grays, can make a small room feel larger by reflecting light. For flooring, choose something durable that fits the room’s purpose—laminate is great for high-traffic areas, while carpet adds coziness to a bedroom. Finally, add personal touches. Choosing the right furniture and adding art, plants, and textiles will make the converted garage truly feel like home.
Get the Technical Details Right
Turning a garage into a true living space means going beyond just paint and furniture. The technical systems—electrical, plumbing, and climate control—are what make a room comfortable, safe, and functional. Garages are built as utility spaces, so they often lack the basic infrastructure we take for granted in the rest of our homes. Planning these details carefully from the start is the key to a successful conversion that feels like a natural extension of your house, not just a dressed-up garage. It ensures your new home office, gym, or guest suite is a place you’ll actually want to spend time in, year-round.
Plan Your Electrical and Lighting
Your garage’s existing electrical setup is likely not up to the task of powering a living space. Most have just one or two outlets and a single overhead light, which isn’t enough for a home office with a computer and printer, let alone a guest suite with lamps and a TV. You’ll need to work with a licensed electrician to run new wiring and install a dedicated circuit. This is the time to plan for plenty of outlets in convenient locations. A thoughtful lighting plan that layers ambient, task, and accent lighting will also make the space feel more inviting and functional.
Figure Out the Plumbing
If your conversion plans include a bathroom, kitchenette, or even just a utility sink, you’ll need to tackle plumbing. This is a significant step that requires careful planning, as it involves connecting to your home’s main water and sewer lines. The location of your new fixtures is critical; placing them near existing plumbing can help reduce complexity and cost. It’s essential to bring in a qualified plumber early in the process. They can assess the feasibility of your plans, map out the most efficient pipe routes, and ensure everything is up to code, preventing leaks and drainage issues down the road.
Install Heating and Cooling
To make your converted garage comfortable throughout the year, you need a reliable heating and cooling solution. Garages are typically not connected to a home’s central HVAC system, and simply using a space heater won’t cut it for a legitimate living area. A great option for many homeowners is a ductless mini-split system, which is highly efficient and allows for independent temperature control. Extending your existing ductwork might be possible but requires an HVAC professional to assess if your current system can handle the extra load. Proper climate control is a must for comfort and adds real value to your home.
Insulate and Weatherproof the Space
Garages are notorious for being drafty and poorly insulated, making them freezing in the winter and sweltering in the summer. To create a comfortable living environment, you’ll need to add insulation to the walls and ceiling. If your garage has an uninsulated concrete slab, you may also want to add a subfloor with a vapor barrier and insulation. Don’t forget to weatherproof the space by sealing any gaps and cracks. If you’re replacing the garage door with a solid wall, ensure it’s properly sealed and insulated to prevent drafts and moisture from getting in. Proper insulation is key to energy efficiency and will help keep your utility bills in check.
Choose the Right Flooring
The concrete slab in your garage is a durable foundation, but it needs some prep work before you can lay down finished flooring. The concrete will likely need to be thoroughly cleaned, sealed, and leveled. It’s also wise to install a moisture barrier to prevent dampness from seeping up from the ground. When it comes to choosing the actual flooring, you have plenty of great options. Luxury vinyl plank (LVP) is a popular choice because it’s durable, waterproof, and comes in a variety of styles. Engineered hardwood offers a classic look, while polished concrete can provide a modern, industrial feel. Consider how you’ll use the space to pick the best material for your needs.
Add Features That Make a Difference
Once the major construction is done, it’s the thoughtful details that will truly transform your garage into a livable, enjoyable space. These features add function, personality, and a touch of luxury, making the new room feel like it was always part of your home.
Incorporate Built-in Storage
Let’s be honest: garages can easily become a dumping ground for clutter. To prevent your new space from suffering the same fate, smart storage is non-negotiable. Incorporating built-in solutions like floor-to-ceiling cabinets, open shelving, or a dedicated storage closet will help you maintain a tidy and functional room. Think about a window seat with hidden storage underneath or a custom media center that conceals electronics and cables. By building storage directly into the design, you maximize every inch of your single-car garage conversion and create a polished, intentional look that freestanding furniture can’t match.
Integrate Smart Technology
Adding smart home features to your garage conversion is a simple way to make the space more convenient and modern. You don’t need a complete high-tech overhaul; a few key devices can make a big difference. Consider a smart thermostat to regulate the temperature efficiently, smart plugs for lamps, and voice-controlled speakers for music and podcasts. If your new room has windows, automated blinds can help control natural light throughout the day. Integrating this smart home technology not only adds a layer of comfort and ease but also makes the space more energy-efficient and appealing for future use.
Use Space-Saving Design Tricks
In a compact area like a single-car garage, every design choice matters. To make the room feel larger and more versatile, turn to clever, space-saving tricks. Choose multi-functional furniture, like an ottoman with hidden storage or a sofa that converts into a bed for guests. You can also use visual dividers, such as an open bookshelf or a decorative screen, to create distinct zones without building walls. This approach allows you to design a flexible space that can easily adapt to your needs, whether it’s functioning as a home office by day and a cozy den by night.
Create a Thoughtful Lighting Plan
Great lighting can completely change the feel of a room, and this is especially true for a garage conversion. Start by maximizing natural light. If your budget allows, replacing the solid garage door with a glass-paneled or frosted version can flood the space with light. Adding a window or even a skylight is another fantastic option. For artificial lighting, think in layers. You’ll want a mix of ambient light (like recessed ceiling lights), task lighting (a desk lamp or under-cabinet lights), and accent lighting (a stylish floor lamp) to create a warm, inviting, and functional atmosphere.
Manage Your Project from Start to Finish
With your plans, permits, and team in place, it’s time to bring your garage conversion to life. Managing the project effectively is key to staying on schedule and on budget. This is where you’ll see all your careful planning pay off. By staying organized and communicating clearly with your contractor, you can ensure the process goes as smoothly as possible, turning your vision into a beautiful, functional space.
Break Down the Project into Phases
A garage conversion can feel like a massive undertaking, but breaking it down into smaller, manageable phases makes it much easier to handle. Think of it as a roadmap for your renovation. A poorly planned project can leave you with a space that doesn't quite work, like having beautiful storage systems installed but no room left to actually move around. A phased approach helps you and your contractor stay aligned on what needs to happen next, from demolition and structural work to installing utilities, insulation, drywall, and finally, the finishing touches like paint and flooring. This way, you can track progress and make sure every detail is handled in the right order.
Source and Select Your Materials
Choosing the right materials is about finding the perfect balance between style, function, and cost. Your garage conversion will almost certainly need new electrical wiring for lighting and outlets, plus a heating and cooling system to make it comfortable. Beyond these essentials, you’ll be selecting flooring, paint, windows, and doors. It’s a great idea to create a mood board to keep your design cohesive. Once you’ve made your choices, order everything well in advance. Supply chain delays are common, and waiting on a specific tile or light fixture can bring your entire project to a halt. A dedicated project advisor can help you coordinate these moving parts.
Establish a Realistic Timeline
One of the most common renovation mistakes is diving in without a clear timeline. This can lead to unexpected costs, permit issues, and major delays that could have been avoided with proper planning. Work with your contractor to map out each phase of the project and assign a timeframe to it. A realistic schedule should also include a buffer for those little surprises that pop up in almost every renovation. Having a clear timeline helps manage your own expectations and gives you a framework for checking in on progress, ensuring everything stays on track from start to finish.
Ensure Quality at Every Step
Keeping your project up to code and built to last requires attention to detail throughout the entire process. Bypassing essential permits isn't just a shortcut—it can result in hefty fines and force you to undo completed work. Schedule regular check-ins with your contractor to walk through the site and ask questions. This isn’t about micromanaging; it’s about being an informed partner in your own renovation. Before you make the final payment, do a thorough walkthrough to create a "punch list" of any small fixes needed. This final step ensures the finished space meets your standards and is ready for you to enjoy.
Frequently Asked Questions
How long does a typical single-car garage conversion take? While a simple conversion might take as little as four to six weeks, a more complex project with a bathroom or kitchenette can extend to ten weeks or more. The timeline really depends on the scope of your project, the permitting process in your city, and your contractor's schedule. The best way to get an accurate estimate is to have a detailed plan in place before any work begins.
Do I have to give up all my garage storage space? Not at all. Many homeowners worry about losing their storage, but a smart design can solve this. You can incorporate a dedicated storage closet into the new layout or use vertical space with floor-to-ceiling built-in cabinets. This allows you to create a beautiful living area while still having an organized, accessible place for your tools and seasonal items.
What's the very first step I should take if I'm serious about this project? Before you do anything else, your first step should be to define your goals and set a realistic budget. Figure out exactly what you need the space to do for you—is it a quiet office or a guest suite? From there, you can get a clear idea of the potential costs. This initial planning phase is crucial for making informed decisions and is the foundation for a successful project.
Is it absolutely necessary to replace the garage door? While you don't technically have to, replacing the garage door is one of the most effective ways to make the space feel like a true room. A large window or a set of French doors will bring in essential natural light and help the room feel integrated with the rest of your home. It also improves insulation and weatherproofing, which is critical for making the space comfortable year-round.
Can I do some of the conversion work myself to save money? It can be tempting to DIY parts of the project, and if you have the skills, tasks like painting or installing flooring can be great ways to save. However, you should always leave the structural, electrical, and plumbing work to licensed professionals. Getting these technical details wrong can lead to unsafe conditions and costly repairs, so it's an area where investing in an expert is always the right call.






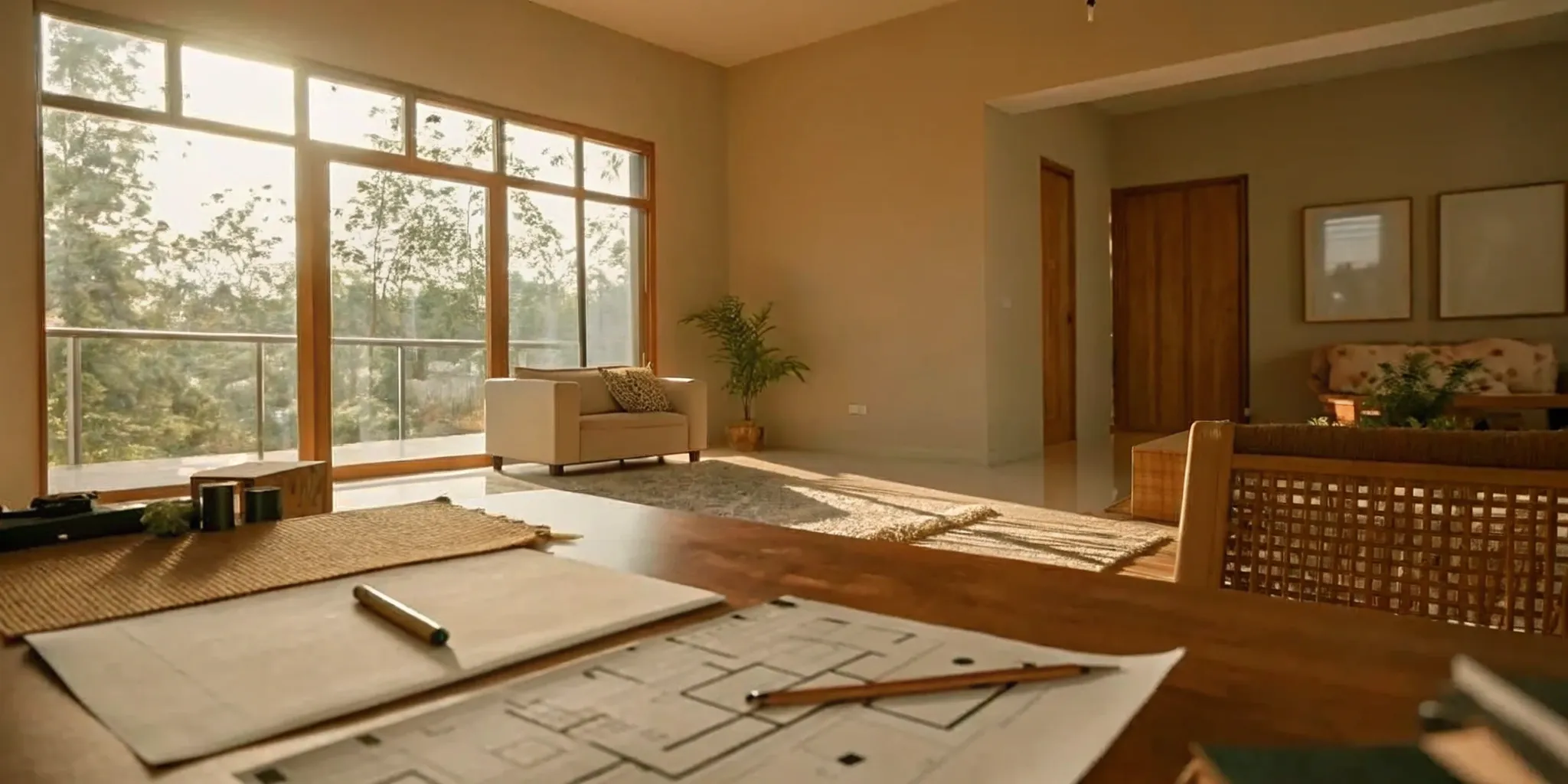
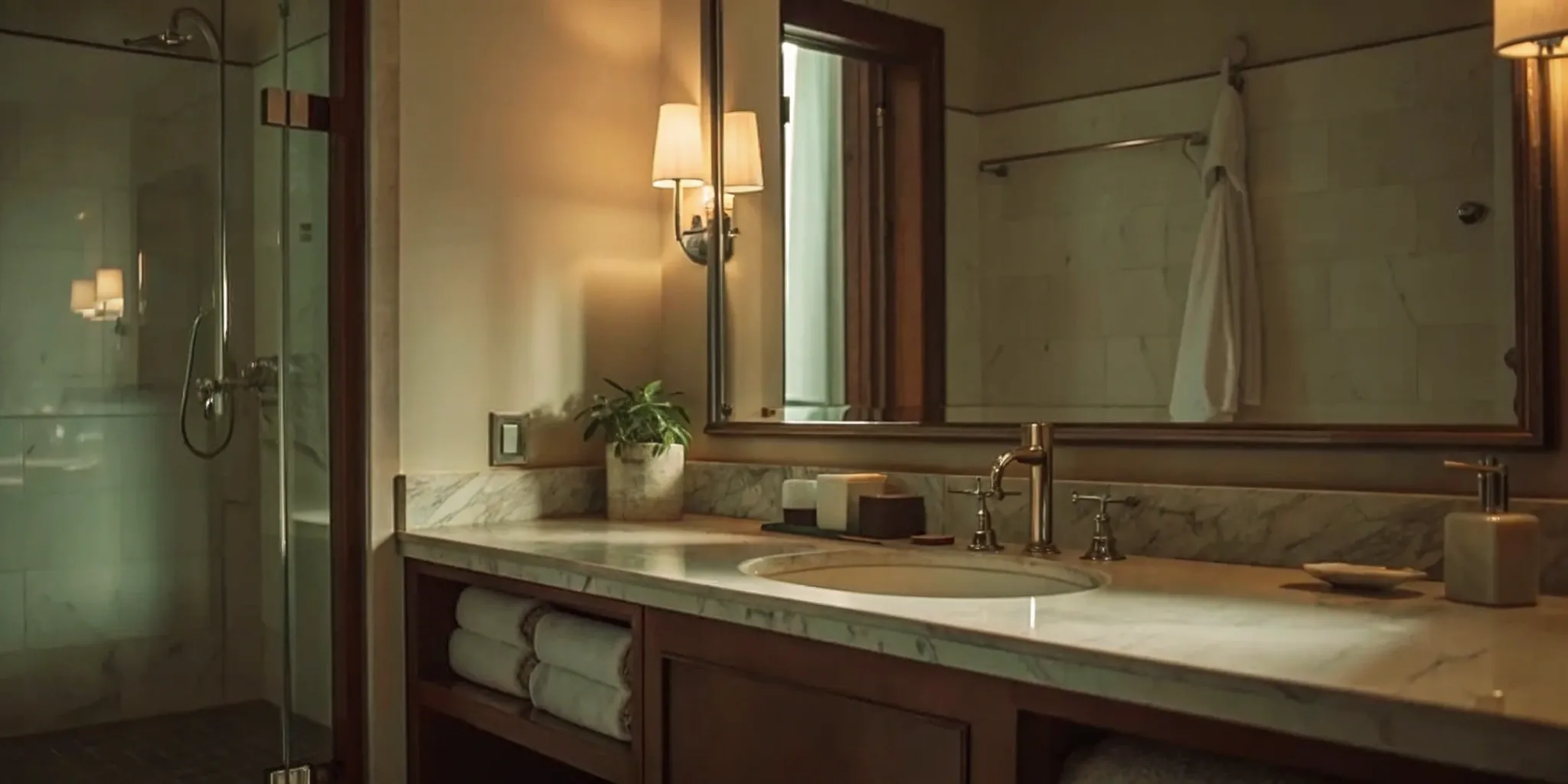

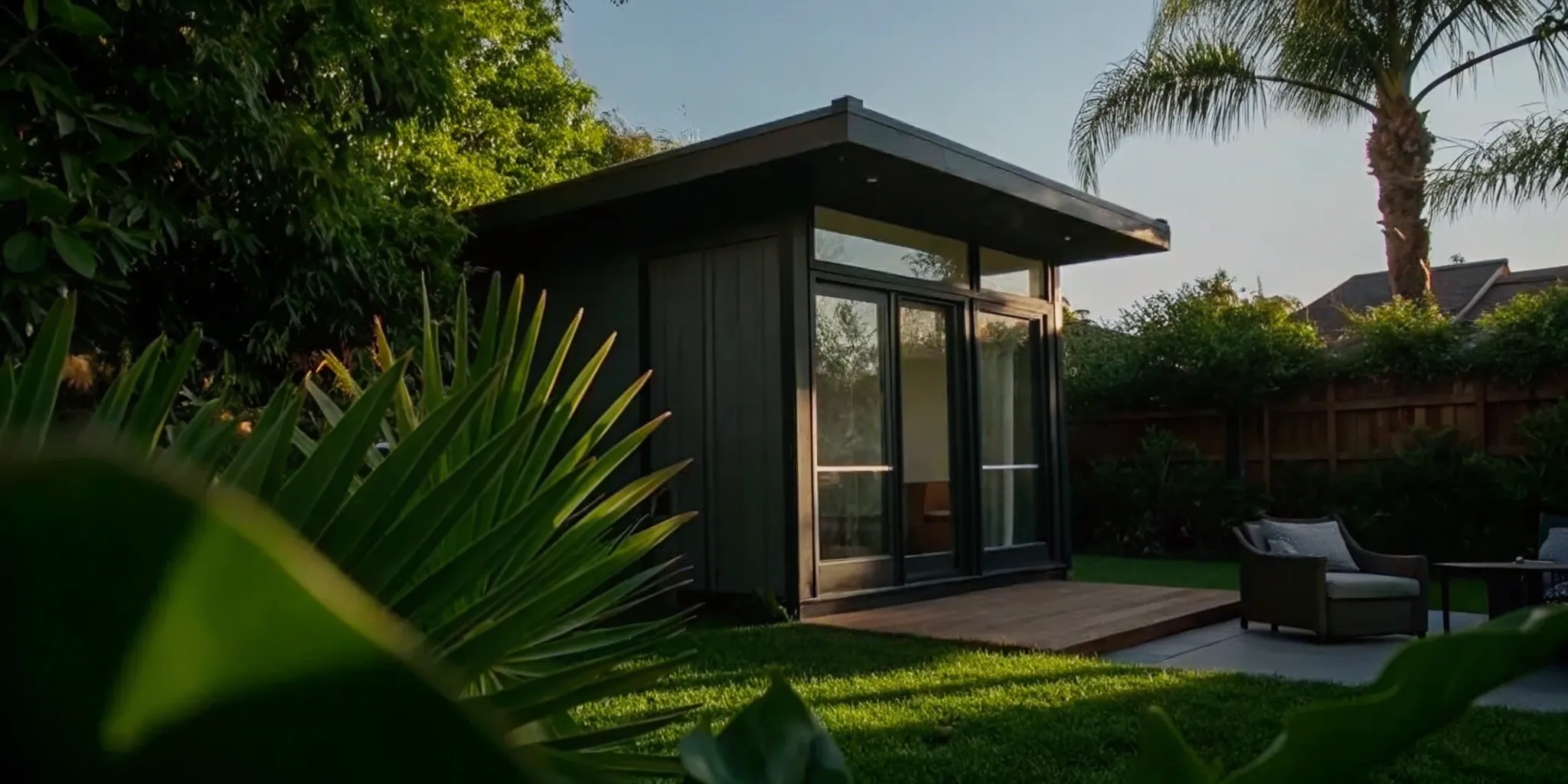

.png)
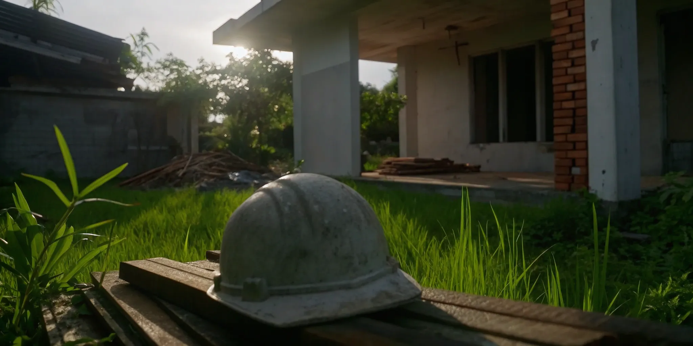
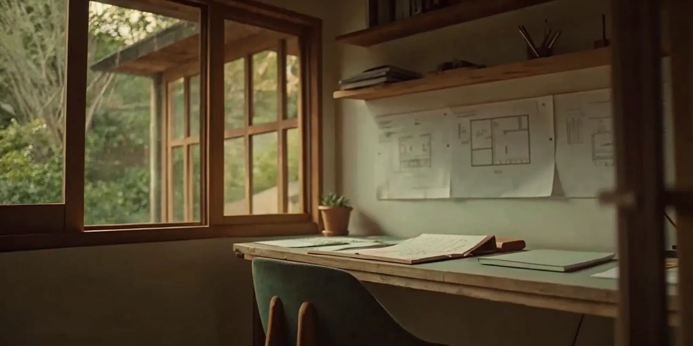
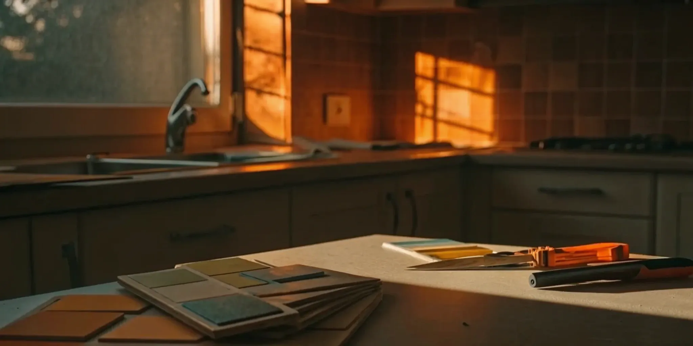
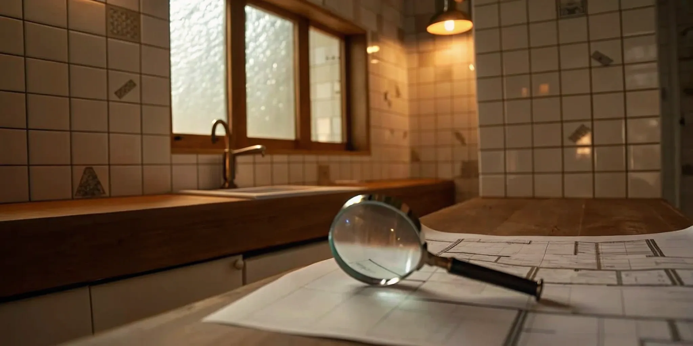
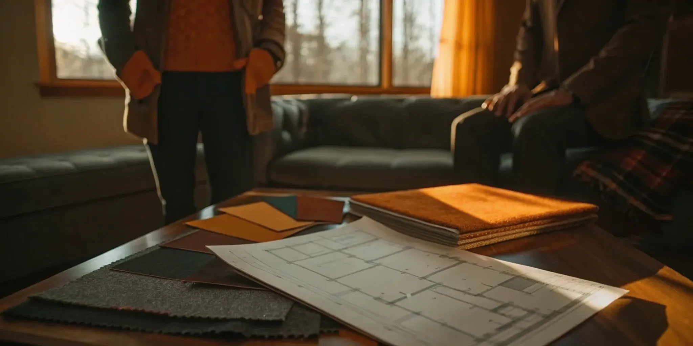
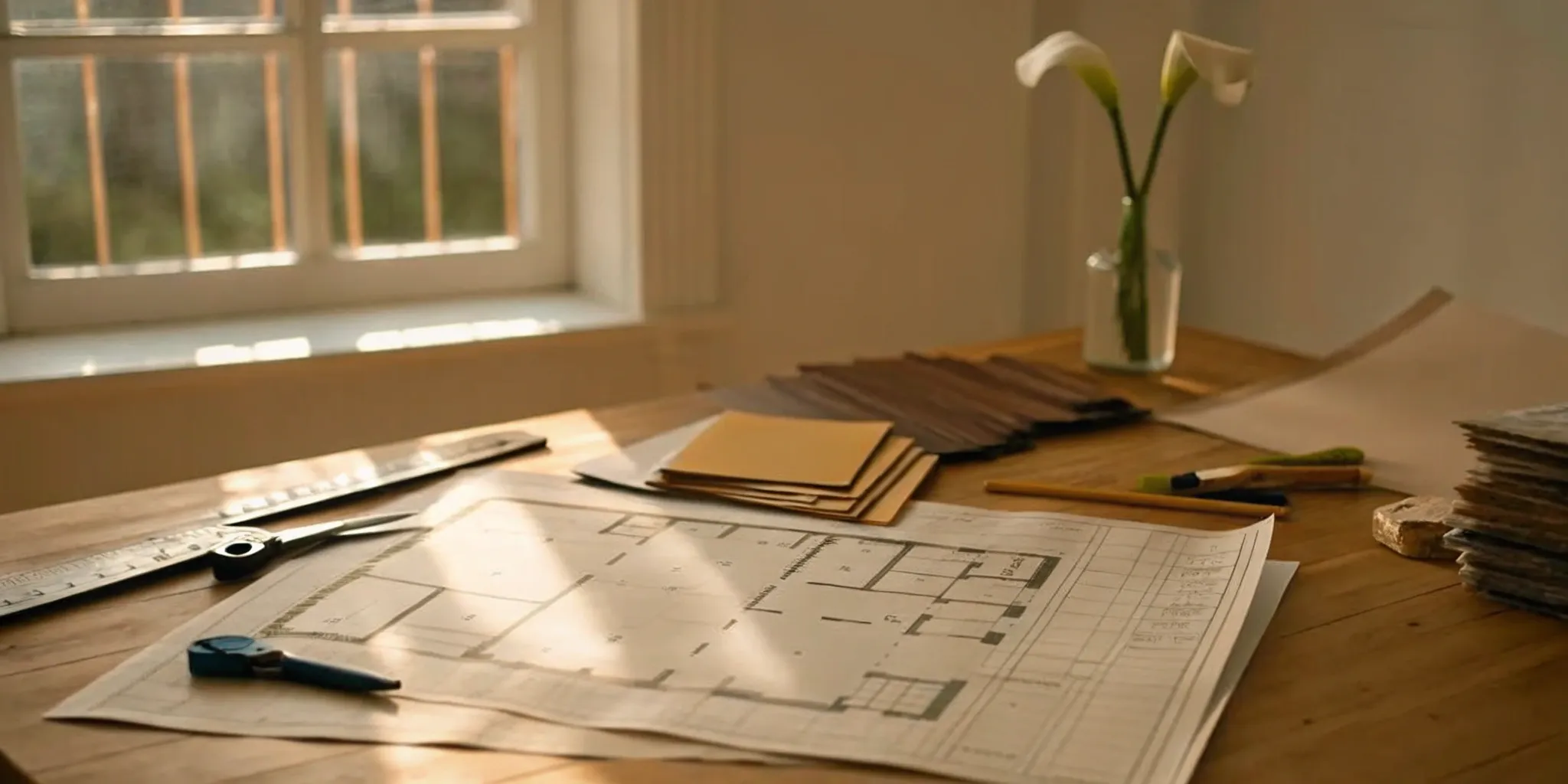
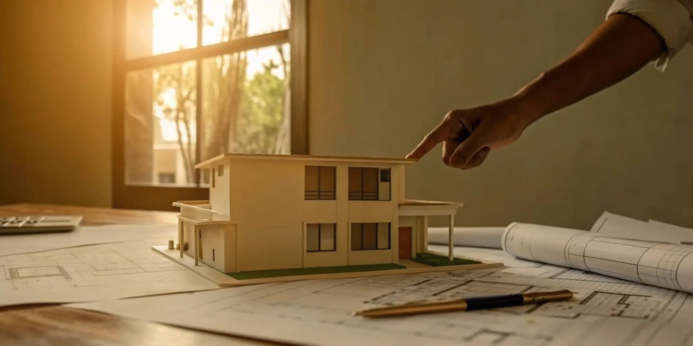
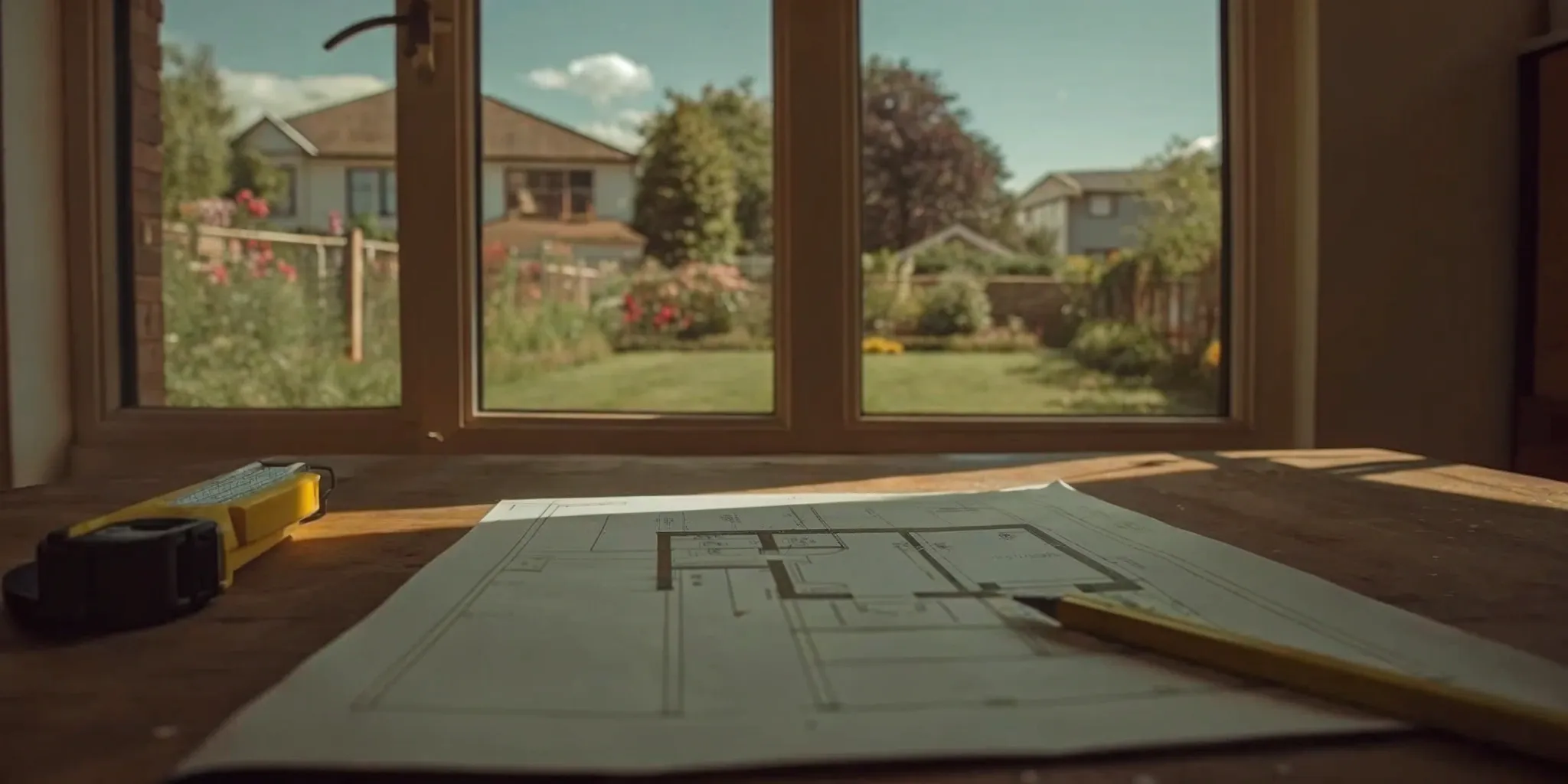
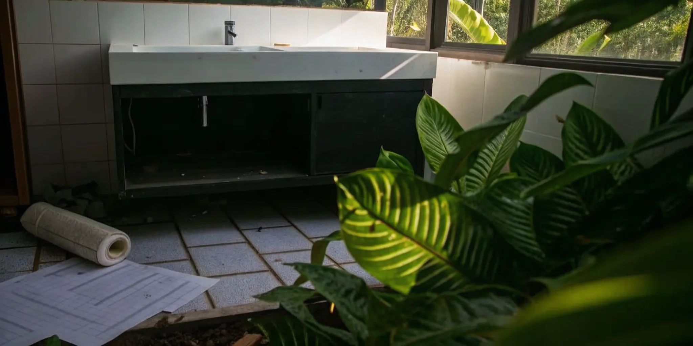
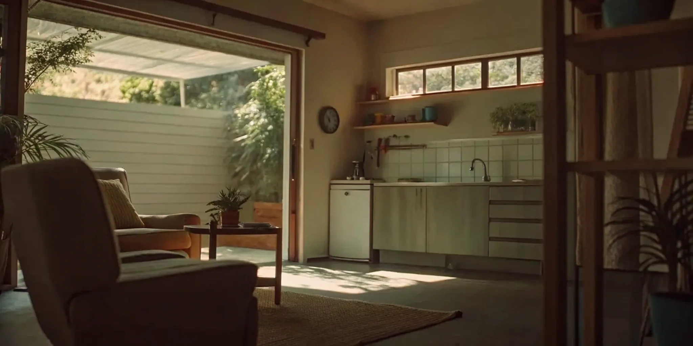
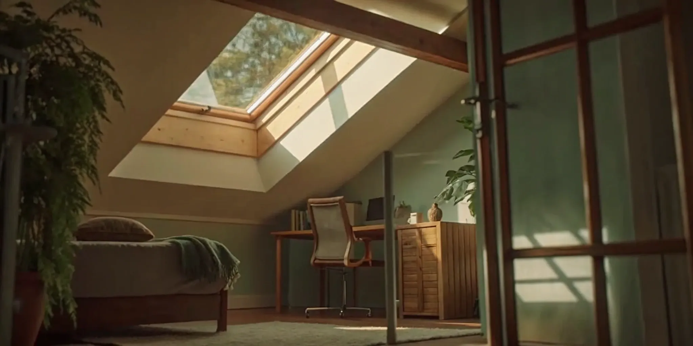
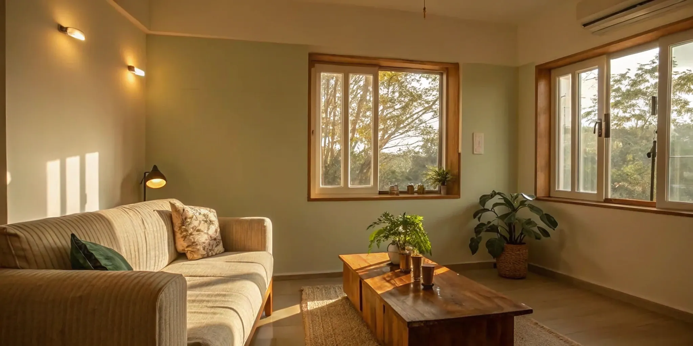

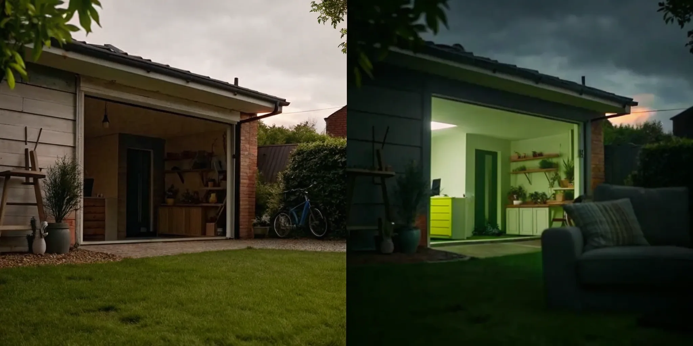
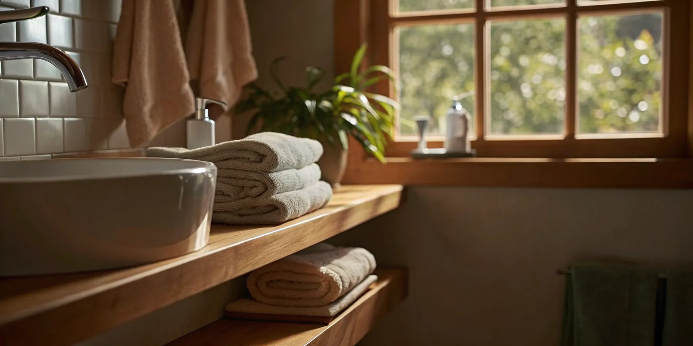
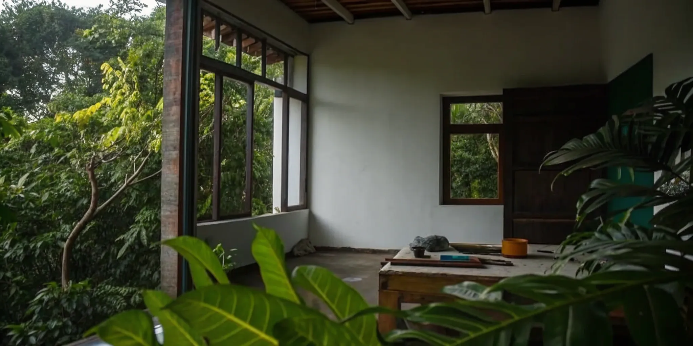
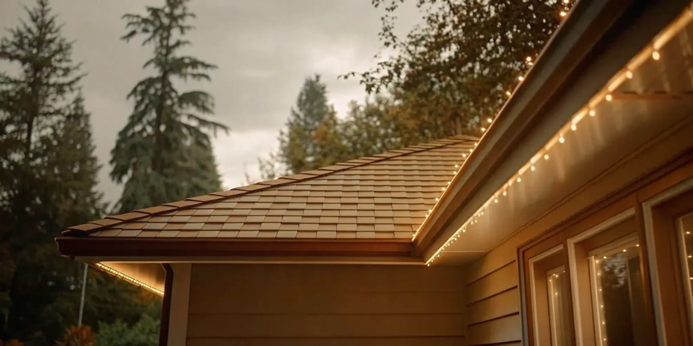
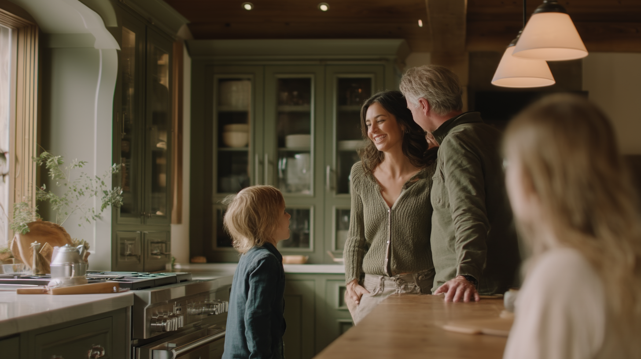
.png)
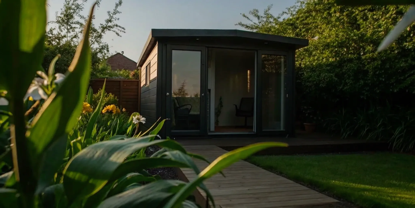

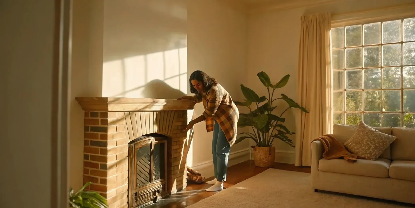
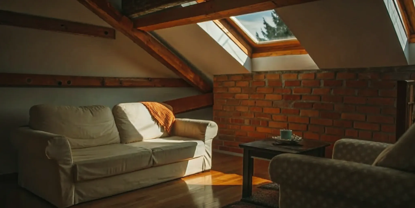
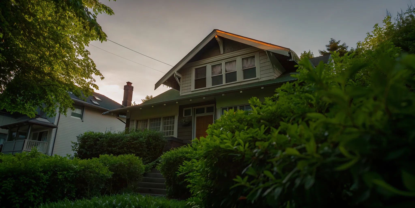

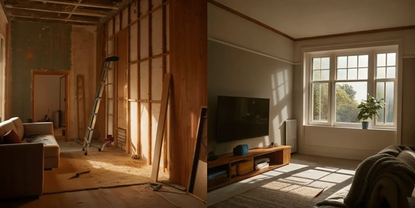

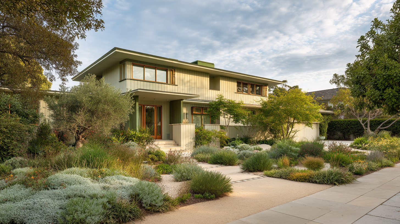
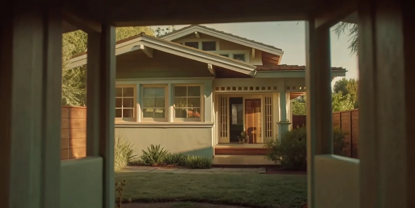
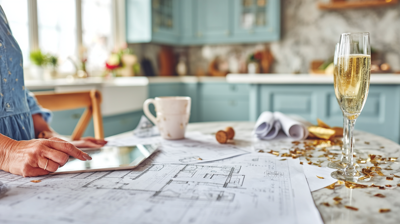
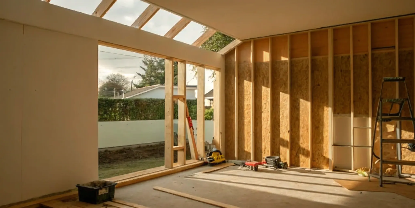
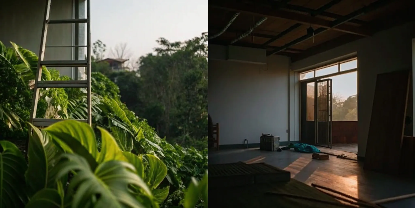
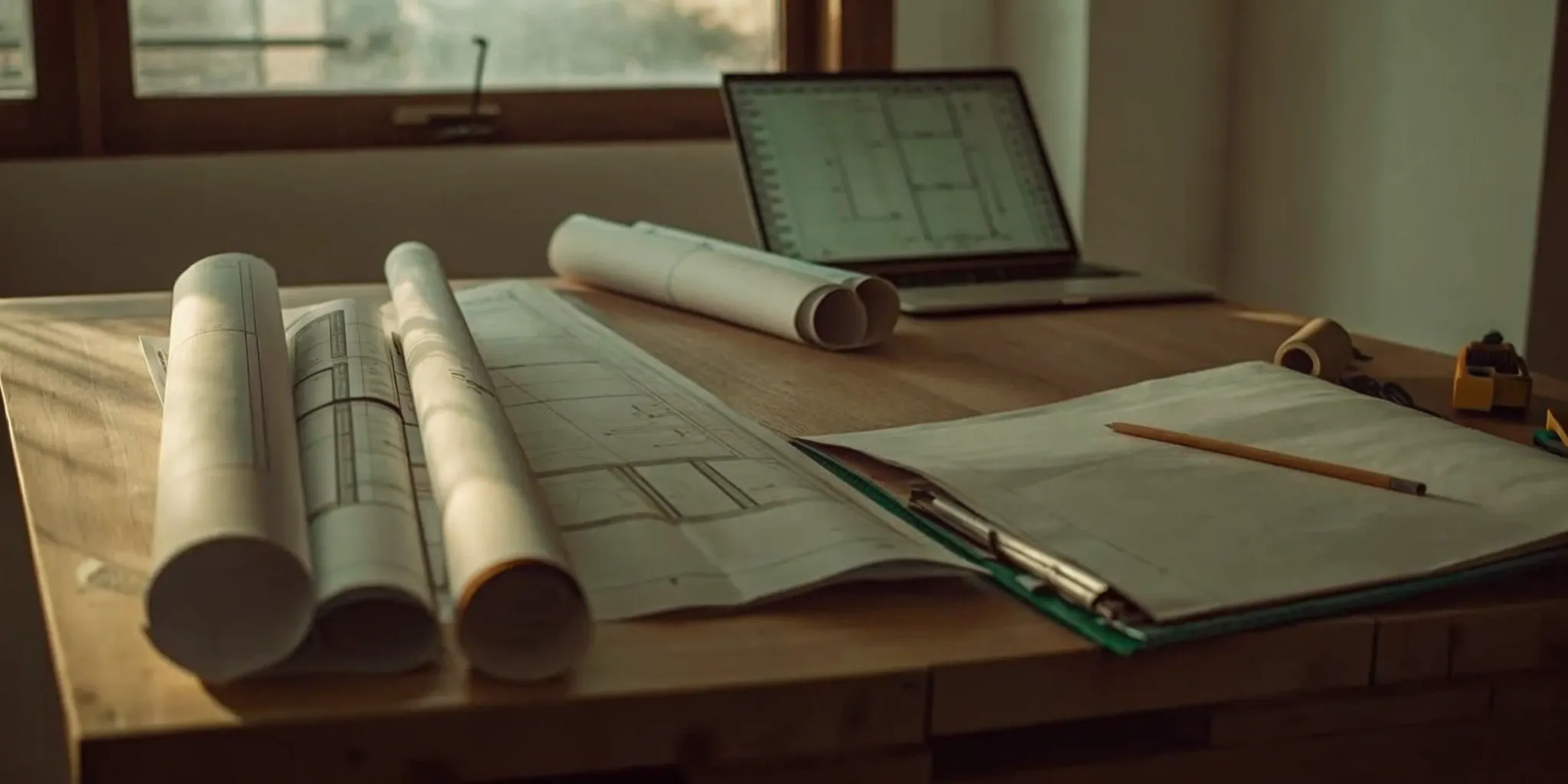
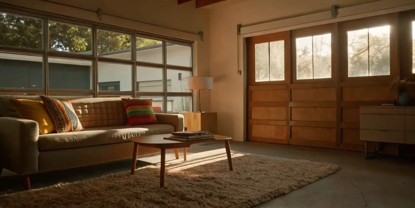
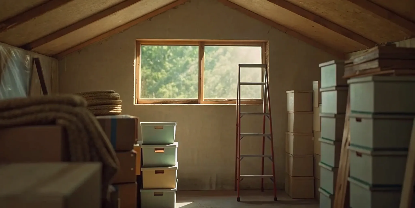
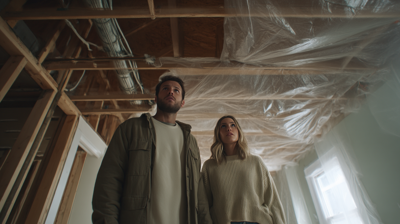
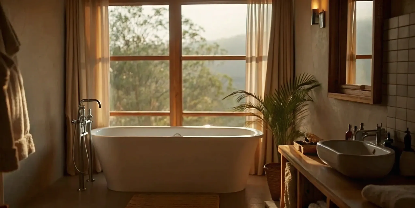
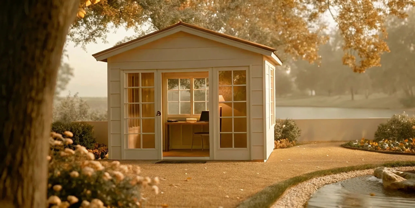
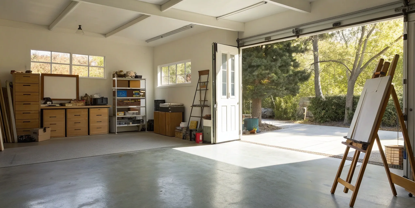
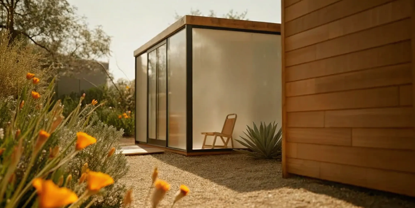
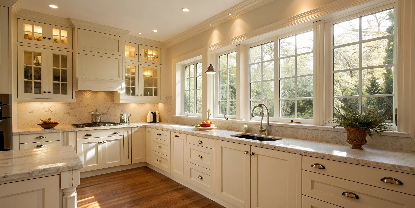
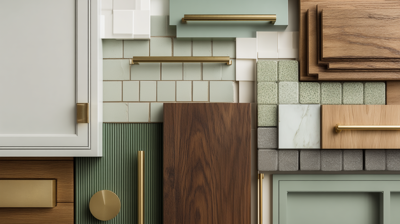
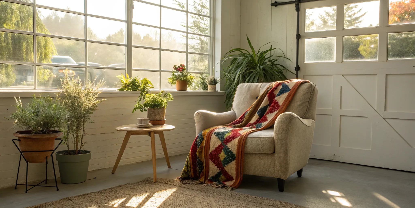
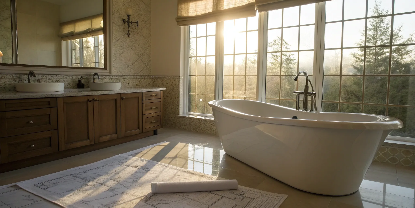
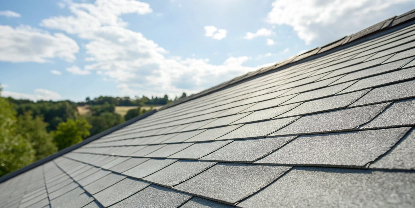
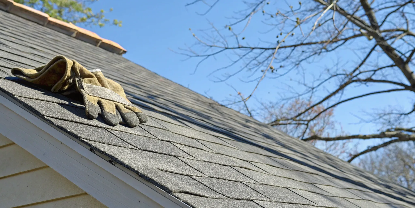
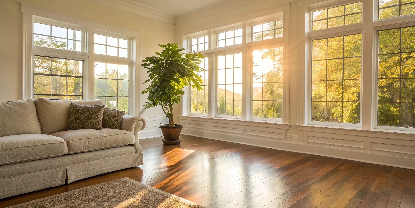

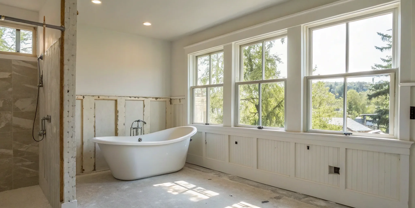
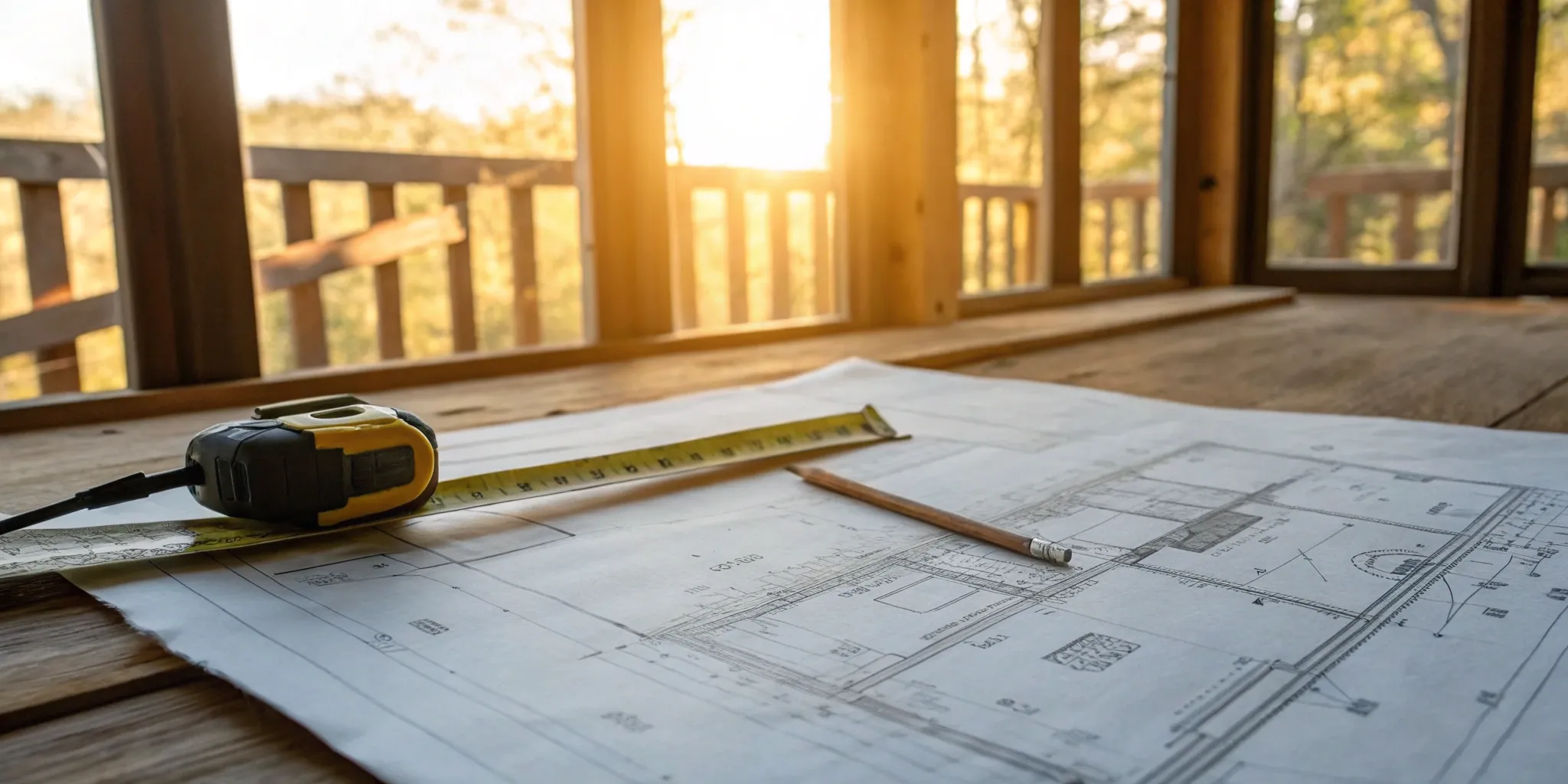

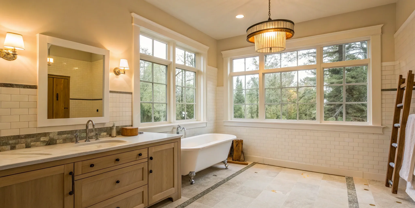
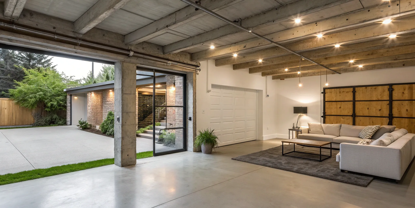
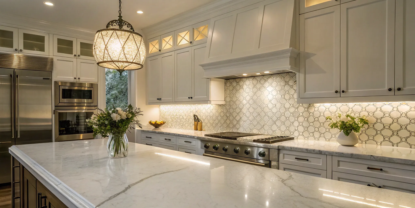
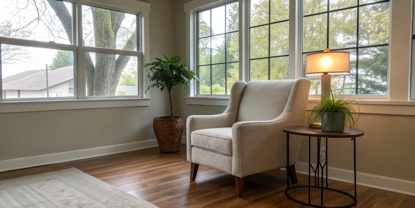
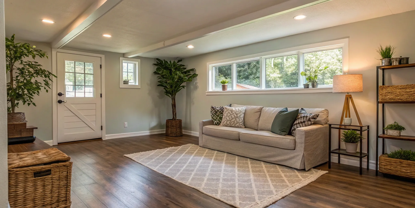
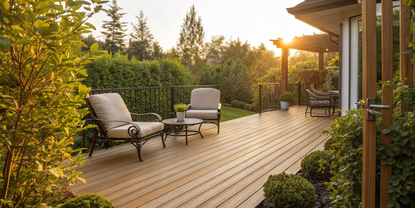
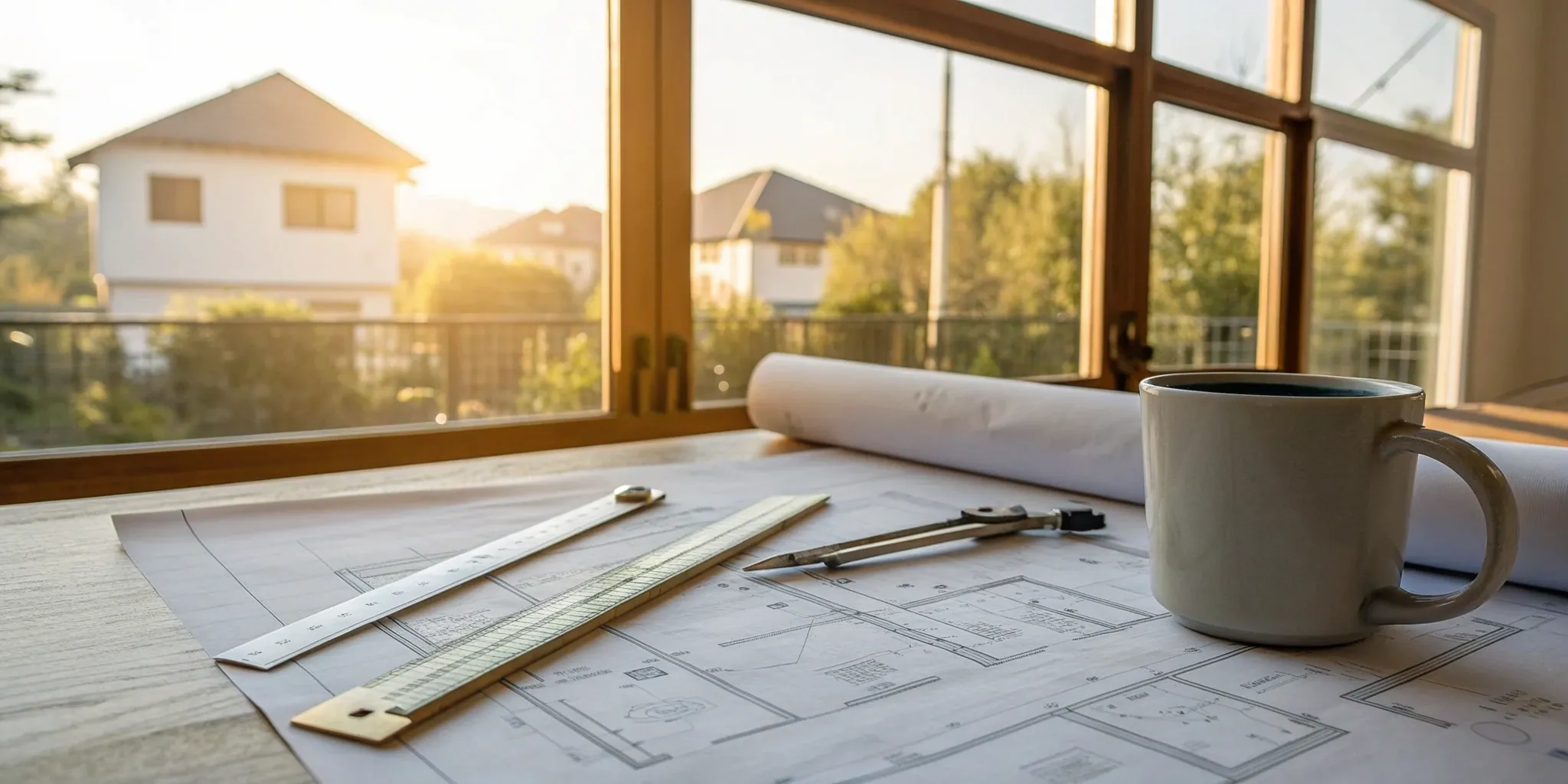
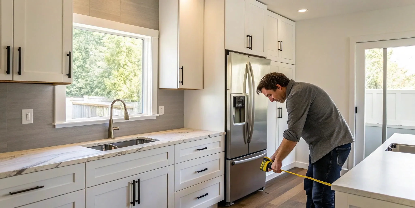
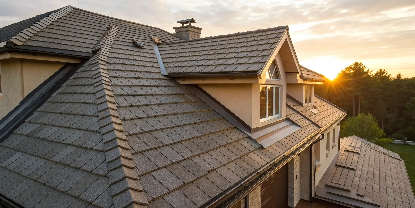
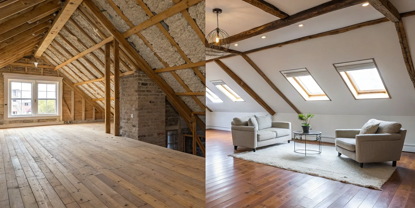

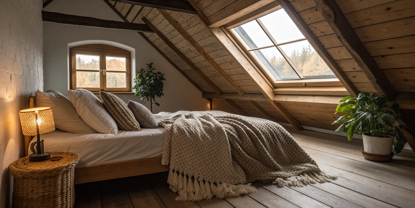
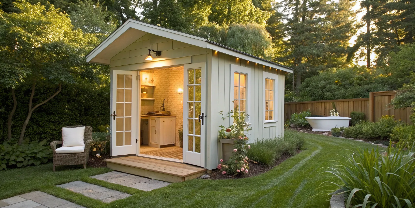


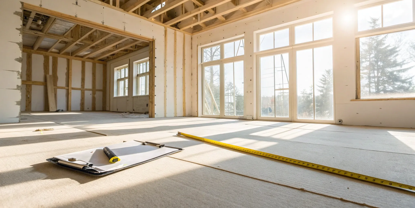
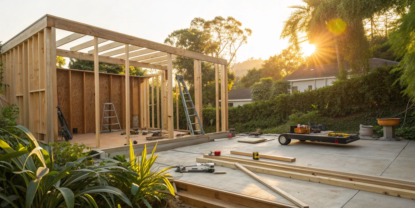
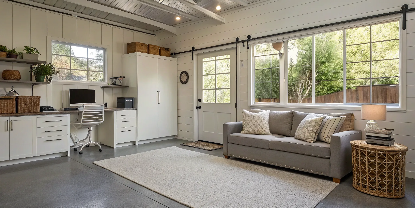
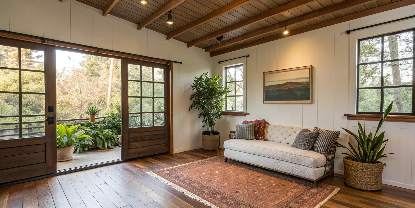
.png)
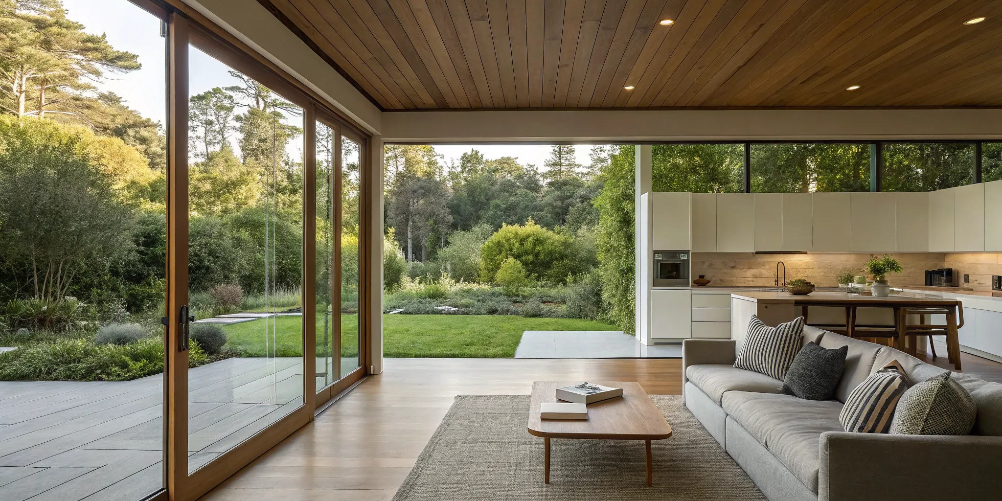
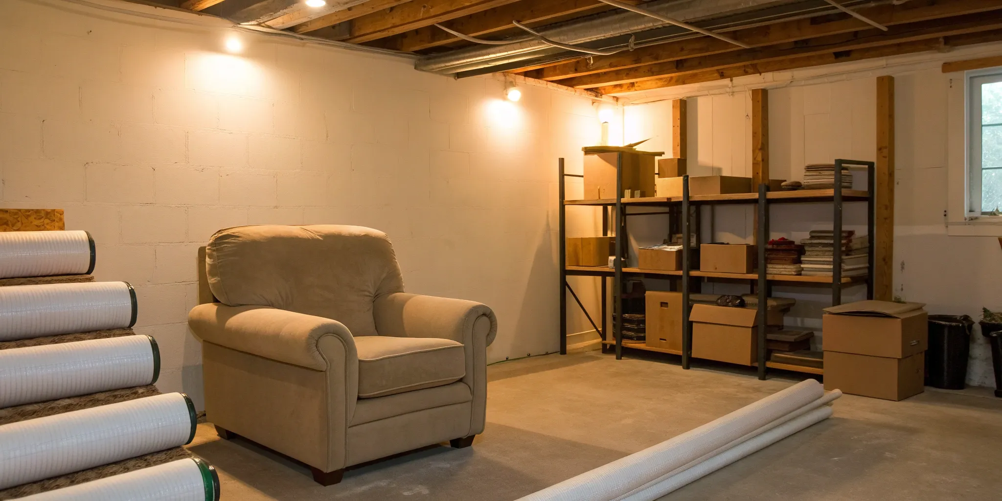
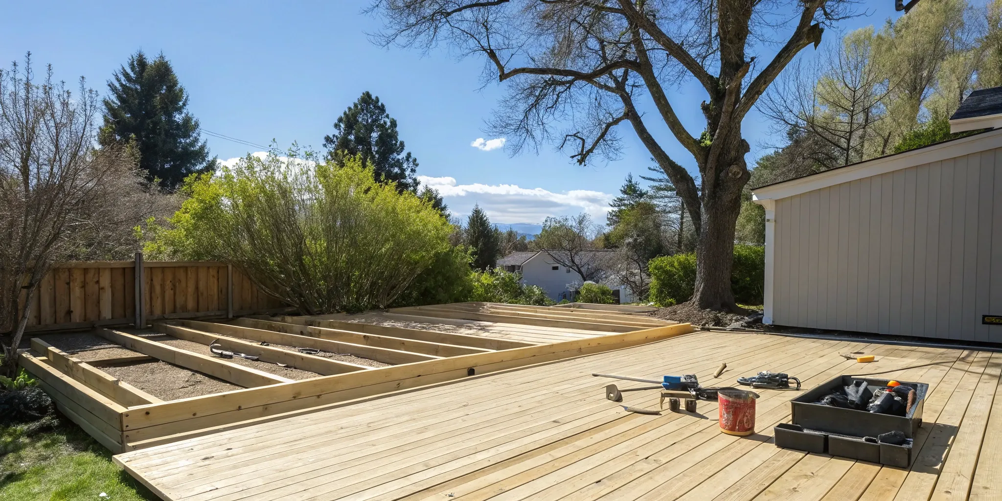
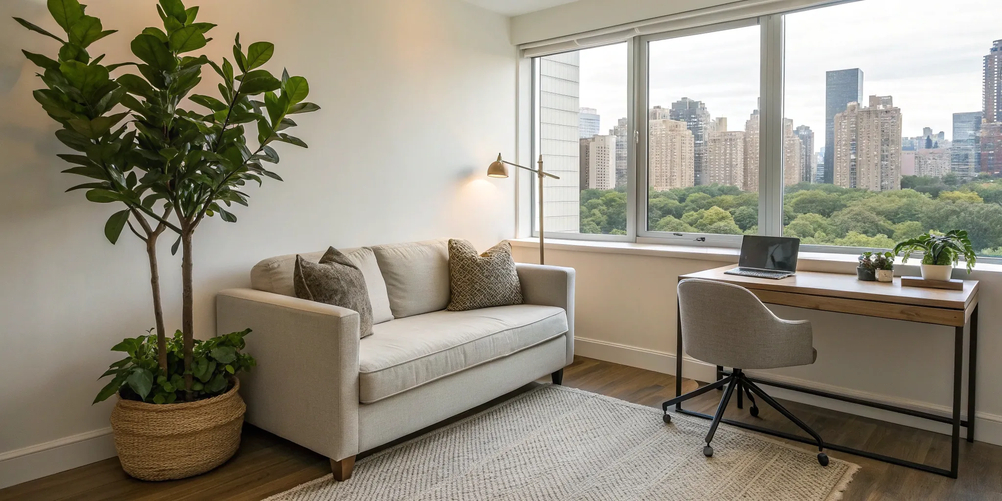
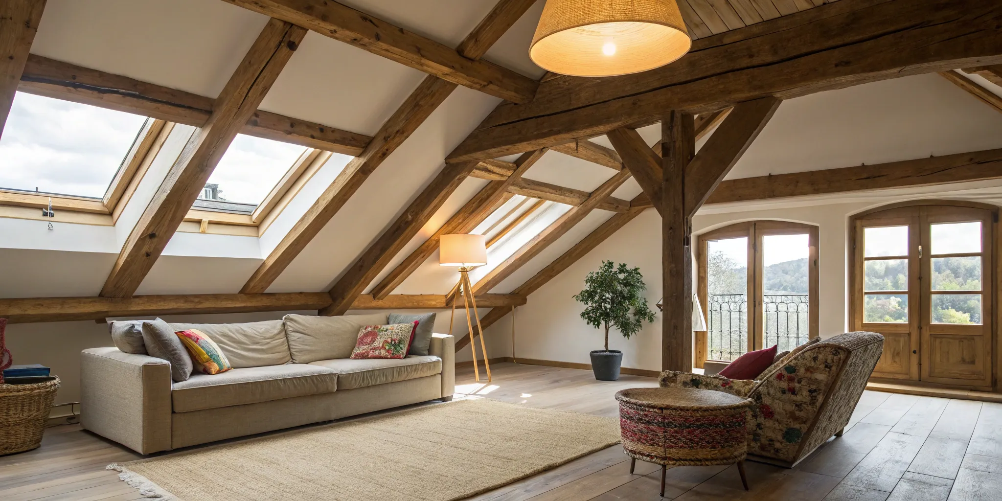






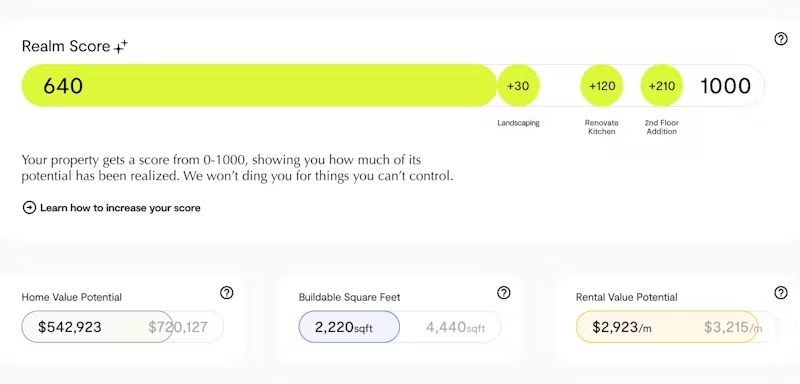
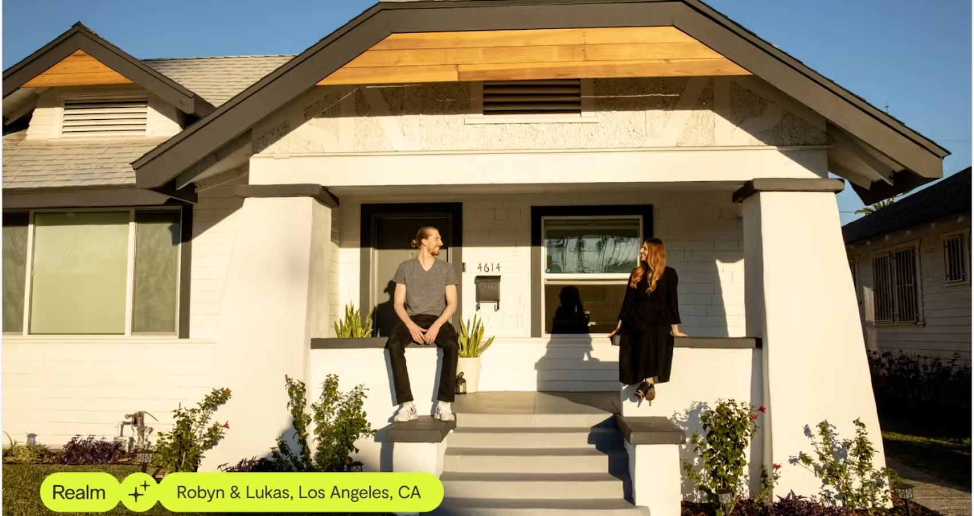
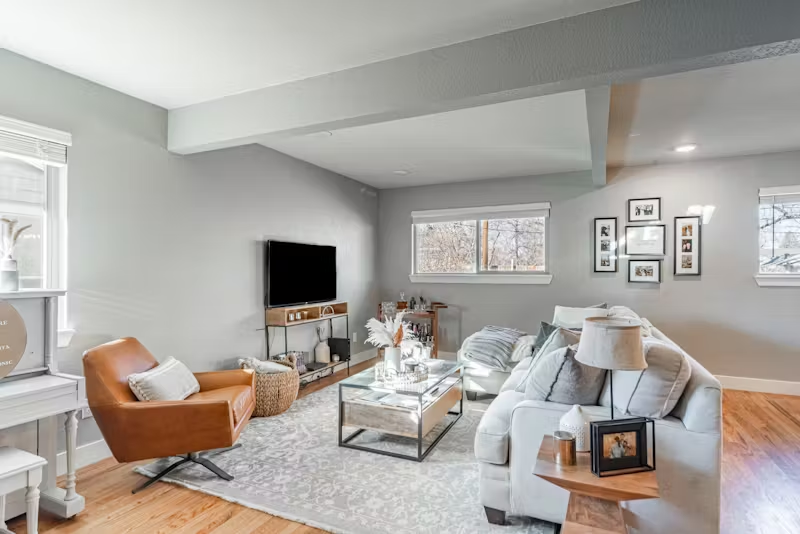
.avif)


