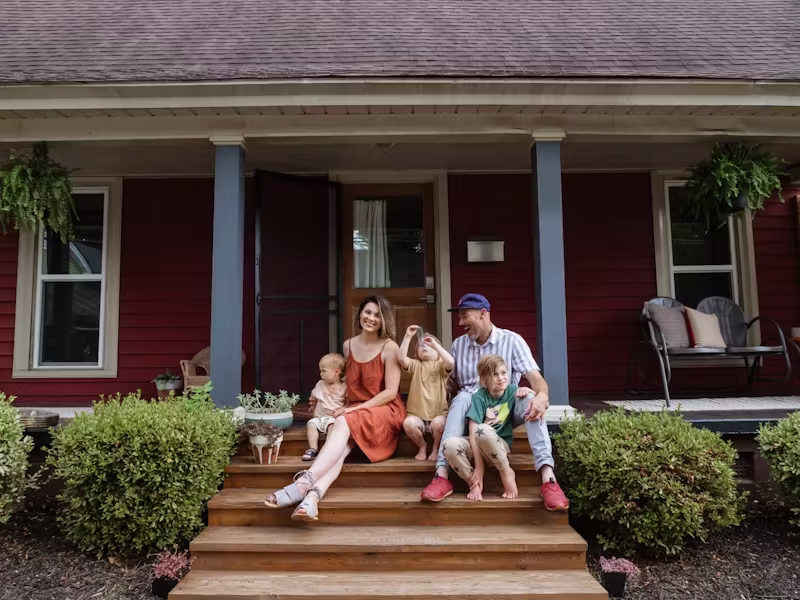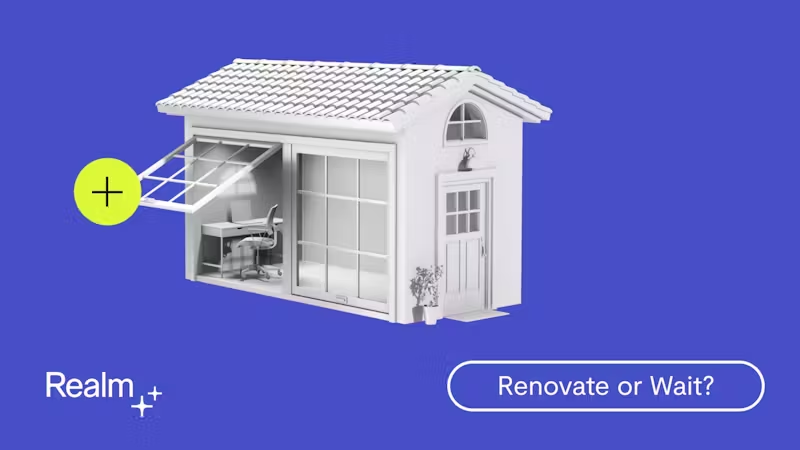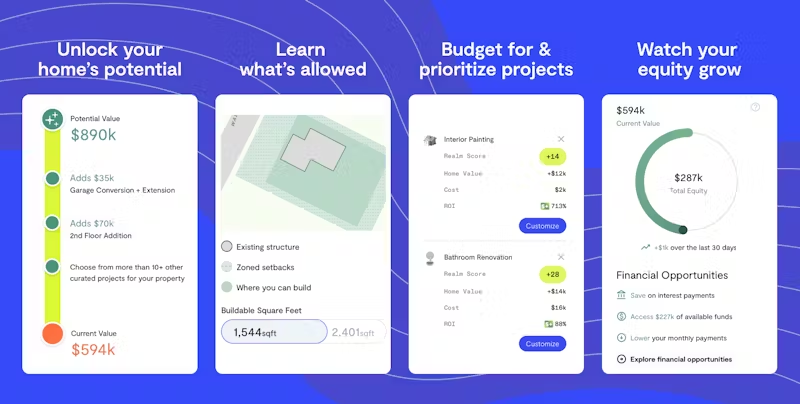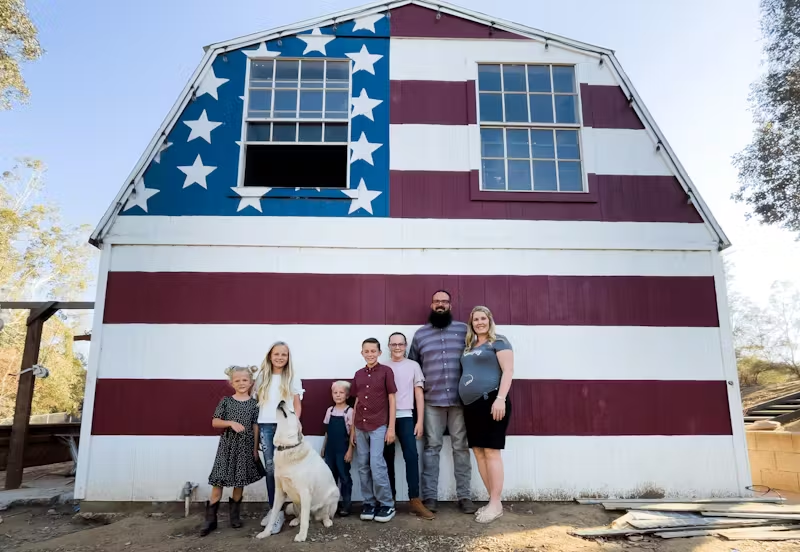Your Guide to the Cost to Convert Garage to Room
Get a clear breakdown of the cost to convert garage to room, including key factors, budgeting tips, and what impacts your final price.
|
January 16, 2026

In this article:
A garage conversion can be a fantastic investment, adding significant value and utility to your property. Whether you’re dreaming of a rental unit for extra income or a private suite for family, the financial return can be substantial. But to see that return, you first need to understand the upfront investment. The total cost to convert garage to room is influenced by dozens of factors, from structural changes and HVAC needs to the quality of finishes you choose. Think of it less as an expense and more as a strategic home upgrade. Here, we’ll explore every line item that contributes to the final price, helping you plan a smart and valuable renovation.
Key Takeaways
- Factor in More Than Just Finishes: Your final cost is determined by the garage's size and condition, your location's labor rates, and the project's complexity—especially if you add plumbing. A 10-20% contingency fund is essential for dealing with inevitable surprises.
- Don't Skip the Paperwork or the Pros: A successful conversion is a legal one. Prioritize getting the right permits and hiring a vetted contractor who understands local building codes to protect your safety, your investment, and prevent costly rework.
- Think Beyond Just an Extra Room: A well-executed garage conversion adds significant property value and offers long-term financial benefits. Whether it's creating rental income with an ADU or simply making your home more functional, it's an investment in a more flexible and valuable asset.
Transforming Your Garage: Costs, Permits, and Layouts
Cost Per Square Foot
A garage conversion typically costs between $100 and $200 per square foot. Converting a carport is often 20% cheaper than a full garage because the foundation and roof are already in place, though it requires building three new exterior walls.
Popular Layouts: Bedrooms and Master Suites
- The Master Suite: Adding a bathroom and walk-in closet to a garage conversion typically increases the budget by $15,000–$25,000 due to new plumbing lines and trenching through the concrete slab.
- The Accessory Dwelling Unit (ADU): If converting to a living space, check local zoning for "ADU requirements," which may mandate a separate entrance and kitchen facilities.
Permits and ComplianceYou cannot legally skip the permit process for a garage conversion. Without a "Certificate of Occupancy," the added square footage cannot be counted in your home's value during a future sale. Requirements usually include minimum ceiling heights (typically 7.5 feet) and specific insulation R-values.
How Much Does a Garage Conversion Really Cost?
So, you’re thinking about converting your garage. It’s a fantastic way to add valuable living space without the headache of a full-blown addition. But the first question on everyone’s mind is always the same: what’s the price tag? The truth is, there’s no single answer. The cost to convert a garage into a room can vary widely based on your vision, your home’s current condition, and where you live.
Think of it less like buying a product off the shelf and more like commissioning a custom piece of art. The final cost depends on the materials, the complexity, and the contractor. While national averages can give you a starting point, your project will have its own unique budget. To help you get a clearer picture, let’s break down the numbers, what a basic conversion includes, and how the scope of your project will shape your total investment.
A Look at Average Costs by Region
Nationally, you can expect a garage conversion to cost anywhere from $6,000 to over $27,000, with many projects landing in the $20,000 to $50,000 range for more complex transformations. Why such a big gap? Location plays a huge role. Labor and material costs are higher in metropolitan areas like Los Angeles or the SF Bay Area than in other parts of the country. The size of your garage and the level of finishes you choose will also be major factors. Getting a general cost estimate is a great first step, but a detailed quote from a local professional will give you the most accurate number for your specific project.
What's Included in a Basic Conversion?
Turning a garage into a legal, comfortable living space involves more than just laying down a rug and moving in a couch. For the room to be considered a true part of your home, it needs to be fully finished. A basic conversion typically includes insulating the walls and ceiling, adding drywall, installing appropriate flooring over the concrete slab, and running electrical for lights and outlets. It also means adding a heating and cooling source to make the room comfortable year-round. Crucially, this process requires permits and must follow local building codes to ensure the space is safe and habitable.
How Project Scope Affects Your Budget
The biggest influence on your budget is what you plan to do with the space. A simple home office or gym will cost significantly less than an accessory dwelling unit (ADU) with a kitchen and bathroom. Adding plumbing is one of the most substantial costs, often running between $1,500 and $4,000 or more, depending on the complexity. The materials you choose also make a difference—luxury vinyl tile will be more budget-friendly than hardwood, for example. You can manage costs by getting multiple quotes from contractors and selecting quality yet affordable materials. A dedicated Realm advisor can help you make these decisions to keep your project on track and within budget.
What Determines Your Final Cost?
When you start budgeting for a garage conversion, you’ll quickly find there’s no single price tag. The final cost is a mix of several key factors, from the size of your space to the finishes you choose. Understanding these variables is the first step toward creating a realistic budget and a clear plan. Think of it less as a fixed price and more as a custom quote tailored to your home and your vision. By breaking down what drives the cost, you can have more informed conversations with contractors and make smart decisions about where to invest your money. A customized plan can help you see exactly how each choice impacts your bottom line, giving you control over the final outcome.
The Size and Layout of Your Garage
The most straightforward factor influencing your budget is the size of your garage. Costs are often estimated on a per-square-foot basis, which can give you a general idea of what to expect. While the national average hovers around $40 per square foot, this can easily range from $25 to over $75 depending on the project's complexity. A larger, two-car garage will naturally cost more to convert than a smaller, single-car space. The existing layout also matters. For example, an attached garage already shares a wall with your home, which can simplify running electrical and HVAC lines, while a detached garage might require more extensive work to connect utilities.
The Current Condition of the Space
Garages are built for cars, not people, so you’ll need to account for upgrades that make the space comfortable and livable. Start with the floor. Most garage floors are bare, sloped concrete, which will need to be leveled, sealed, and properly insulated before you can add finished flooring like carpet or wood. You’ll also need to assess the walls and ceiling. Are they insulated and finished with drywall, or are the studs exposed? Adding insulation and drywall is essential for energy efficiency and creating a polished look. Addressing these foundational elements early ensures your new room feels like a true part of your home.
Necessary Structural Changes
Anytime you alter the structure of your home, the cost and complexity of the project increase. Simple conversions that work within the existing footprint are the most budget-friendly. However, if your plans involve more significant changes, you’ll need to factor in the extra expense. This includes tasks like adding plumbing for a new bathroom or kitchenette, which requires cutting into the concrete slab. You might also need to raise the ceiling or reinforce the foundation. These are not DIY jobs; they require professional expertise to ensure the work is done safely and up to code, protecting your home’s structural integrity.
Your Home's Location
Where you live plays a surprisingly large role in your total project cost. Labor rates and material prices can vary significantly from one city to another, especially in high-cost-of-living areas like the San Francisco Bay Area or Los Angeles. Permitting fees are another location-based expense that can add up. Each municipality has its own set of regulations and associated costs for building permits and inspections. A local contractor will be familiar with these regional price differences and can give you a more accurate estimate based on the going rates in your specific neighborhood.
How You Plan to Use the New Room
The intended function of your new space is a major cost driver. A simple home office or gym with basic electrical and finished walls will be on the lower end of the price spectrum. On the other hand, converting your garage into a full accessory dwelling unit (ADU) or an in-law suite with a kitchen, bathroom, and separate entrance will be much more expensive. The final price is directly tied to the complexity of the build-out and the quality of the materials you choose. A space that requires plumbing, high-end fixtures, and custom cabinetry will naturally have a higher budget than a simple, open-concept room.
Handling the Permits and Paperwork
Navigating the world of permits and paperwork can feel like the least exciting part of your renovation, but it’s one of the most important. Getting everything in order from the start protects your investment, ensures your family’s safety, and prevents major headaches down the road. Think of it as building a solid foundation for your project before the first wall even comes down. With a clear plan, you can handle the administrative side of your conversion with confidence.
Permits and Inspections You'll Need
You might be pleasantly surprised to learn that you often don't need special planning permission for a garage conversion, especially if all the work stays within the existing structure. However, you will almost certainly need building permits. These are required for specific jobs like electrical wiring, plumbing, and structural changes to ensure everything is done safely and correctly. Your city or county will also require inspections at various stages of the project to sign off on the work, so be sure to factor those into your timeline.
Following Local Building Codes
This is where having a pro on your side is a game-changer. Every locality has its own set of building codes that dictate requirements for things like ceiling height, window size for emergency egress, insulation, and ventilation. Following these codes isn't just about passing an inspection; it's about making sure your new room is a safe, comfortable, and legal part of your home. A qualified contractor will be familiar with your area's specific regulations and ensure every aspect of the job is up to standard, saving you from costly revisions.
Updating Your Homeowner's Insurance
Once your garage is officially a living space, your homeowner's insurance needs to know about it. An unpermitted or undeclared conversion can lead to serious issues, including denied claims or even policy cancellation. Converting a garage adds significant value to your property, and your coverage should reflect that. A quick call to your insurance agent before the project begins is a smart move. They can tell you what information they’ll need and how the new room will affect your policy, ensuring your biggest asset remains fully protected.
Getting Your HOA's Approval
If you live in a community with a Homeowners Association (HOA), checking their rules is a critical first step. Many HOAs have specific guidelines, or covenants, that can impact your project. These might include restrictions on altering the exterior of your home (like replacing the garage door with a wall and window) or rules about on-site parking. Getting your plans approved by the HOA board before you start any work will prevent potential fines and the possibility of having to undo your progress. It’s always better to ask for permission than to ask for forgiveness later.
A Breakdown of Construction Costs
Once you have a plan, it’s time to look at where your money is actually going. The total cost of your project is a sum of many smaller parts, from the floor under your feet to the lights over your head. Understanding these individual expenses will help you create a more accurate budget and make informed decisions about where to save and where to splurge. Here’s a look at the major construction costs you can expect.
Foundation and Flooring
Your garage’s concrete slab wasn’t designed for a cozy living space. It’s often sloped for drainage and lacks any sort of moisture barrier or insulation, which can make the room feel cold and damp. To fix this, you’ll need to level, seal, and insulate the floor before putting down a proper subfloor. This preparation is key for a comfortable, moisture-resistant room that truly feels like part of your home. Once the prep work is done, you can install your choice of finished flooring, like carpet, laminate, or vinyl, which will add to the final cost.
Walls and Insulation
To transform your garage from a storage area into a true living space, you’ll need finished walls and proper insulation. This typically involves framing new walls inside the existing garage structure, adding insulation between the studs, and then covering it all with drywall. Good insulation is non-negotiable—it keeps the room comfortable year-round and helps with energy efficiency. For a garage to officially count as living space, it must be insulated and have finished walls, all while meeting building codes. Don’t forget the cost of paint, trim, and baseboards to give the room a polished look.
Windows and Doors
Most garages have limited natural light, so adding windows is usually a top priority. You’ll also need a standard entry door for access and safety. Building codes often require at least one window or door large enough to be used as an emergency exit. The biggest cost here is cutting openings into your existing walls, especially if they’re made of concrete or brick. You’ll also need to decide what to do with the large garage door opening. Framing a wall with a window is a popular choice, but you could also install French doors or a sliding glass door.
HVAC and Electrical
Your garage’s electrical system probably isn’t set up for a living area. You'll need to add more outlets, overhead lighting, and switches to make the room functional. The cost for new electrical wiring can range from $1,000 to $3,000, depending on the complexity. You’ll also need a plan for heating and cooling. Extending your home’s existing HVAC system is one option, but it isn’t always feasible. A more common solution is to install a separate ductless mini-split system, which is efficient but adds a significant cost to your budget.
Plumbing
If your plans include a bathroom, kitchenette, or laundry room, you’ll need to budget for plumbing. This can be one of the most expensive parts of a garage conversion, as it involves cutting into the concrete slab to run new water and drain lines. The cost increases the farther your garage is from your home’s existing plumbing. Adding a bathroom can easily add thousands to your project total, so it’s important to get detailed quotes from a licensed plumber before you commit.
Waterproofing and Moisture Control
Garages are built to be durable, not dry. They often lack the comprehensive waterproofing systems found in the main part of a house. Before you install any finished materials, it’s critical to address any potential moisture issues. This includes sealing the concrete foundation and walls to prevent water from seeping in. You should also check the grading outside to ensure water drains away from the garage. Investing in proper waterproofing from the start will protect your new floors and walls from water damage and prevent mold growth down the line.
Design Choices That Impact Your Budget
This is where the fun begins—and where your budget can really take shape. The structural work sets the foundation, but your design choices bring the space to life. From flooring and fixtures to windows and storage, every decision you make from here on out will influence both the final look and the final cost. This is your chance to personalize the room and decide where to invest for the biggest impact. Thinking through these details carefully will help you create a space that not only meets your needs but also aligns with your budget.
Letting in Natural Light
A garage can feel dark and closed-off, so bringing in natural light is key to making it feel like a true part of your home. Adding windows or skylights will instantly brighten the space and make it more inviting. The cost will depend on the size, style, and number of windows you choose. A standard-size, double-pane window will be more budget-friendly than a custom picture window or a large skylight. While this is an upfront investment, the long-term payoff includes a more pleasant atmosphere and potential energy savings. A good lighting design considers both natural and artificial sources to create a balanced, functional room day or night.
Creating Smart Storage
One of the biggest challenges in a garage conversion is figuring out what to do with everything that used to be stored there. Planning for smart storage from the very beginning is essential for a functional, clutter-free room. Custom built-in cabinets and shelving will give you a seamless look but come at a higher price point. You can save money with freestanding units or modular systems. Think about how you’ll use the space—a home office needs different storage than a playroom. By integrating storage solutions into your design early, you can maximize every square foot and avoid a last-minute scramble for places to put things.
Modifying the Exterior
You don’t want your new living space to still look like a garage from the outside. Creating a cohesive exterior is crucial for curb appeal and protecting your home’s value. The most common change is replacing the garage door with a wall that includes a window and a standard entry door. You’ll also want to match the siding, trim, and paint to the rest of your house. While you’re at it, consider adding a small porch, walkway, or some landscaping to fully blend the new space with your home’s existing facade. These exterior updates are a significant part of the budget but are non-negotiable for a professional-looking conversion.
Choosing Finishes and Fixtures
This is where your personal style really shines through. Finishes and fixtures—like flooring, paint, lighting, and hardware—have a huge impact on your budget. Garage floors are typically sloped concrete slabs, so they need to be leveled and properly sealed before you can install anything on top. You can choose budget-friendly luxury vinyl plank, mid-range carpet, or splurge on hardwood. The same goes for light fixtures, faucets, and cabinet pulls. These details can add up quickly, but they also offer a great opportunity to save. Prioritize your spending on items that are important to you and look for more affordable flooring options where you can.
Adding Features for Comfort
To make your converted garage feel like a comfortable, year-round living space, you’ll need to invest in climate control. Garages are not typically insulated or connected to the home’s main HVAC system. You’ll need to add insulation to the walls and ceiling and decide on a heating and cooling solution. Extending your existing ductwork might be an option, but installing a separate, energy-efficient ductless mini-split system is often a more practical choice. Other comfort-enhancing features like soundproofing between the new room and the rest of the house or adding heated floors will also add to the final cost but can make a world of difference in your enjoyment of the space.
Working with Pros and Planning Your Timeline
Once your budget is set, it’s time to assemble your team and map out a schedule. A garage conversion involves a lot of moving parts, from demolition and framing to electrical and plumbing. Having the right professionals on your side and a clear timeline will make the entire process feel less overwhelming and help you stay on track. This is where careful planning pays off, ensuring your project runs smoothly from the first swing of the hammer to the final coat of paint.
Finding the Right Contractor
Choosing the right contractor is one of the most critical decisions you'll make. A great contractor acts as your project manager, ensuring everything is done correctly, on time, and to code. Start by getting at least three quotes from different professionals. Don't just look at the bottom line; a low bid isn't always the best deal, and a high price doesn't guarantee superior quality. Dig into their past work, read customer reviews, and ask for references. You want someone with proven experience in garage conversions. Realm simplifies this step by connecting you with vetted professionals who are right for your specific project.
Architect and Designer Fees
While you might be tempted to skip hiring an architect or designer to save money, their expertise can be invaluable. They can help you maximize the layout, ensure the new space flows well with the rest of your home, and navigate complex building codes. An architect can create detailed drawings that are essential for securing permits and getting accurate quotes from contractors. Think of it as an upfront investment that can prevent costly mistakes and design regrets down the road. A dedicated advisor can help you determine if your project scope requires this level of professional input and connect you with the right people.
Creating a Realistic Project Schedule
A typical garage conversion can take anywhere from two to six weeks, but this timeline can stretch if your project is complex. Adding a bathroom with new plumbing or making significant structural changes will naturally take longer than a simple room conversion. Work with your contractor to create a detailed schedule that outlines each phase of the project, from demolition to final inspection. Having a realistic timeline helps manage your own expectations and allows you to plan around the construction. Remember to build in a little buffer time for unexpected delays, like waiting on materials or passing inspections.
Understanding Payment Schedules
Before any work begins, make sure you have a clear, written contract that details the payment schedule. It’s common for contractors to require a down payment, followed by progress payments at key milestones. Labor typically makes up about 50-60% of your total project cost, so understanding how and when your team gets paid is essential for budgeting. If you're looking to trim costs, you could discuss taking on some of the simpler tasks yourself, like painting or installing light fixtures. Just be sure to agree on this with your contractor upfront so everyone is on the same page.
How to Ensure Quality Work
The best way to ensure your garage conversion is built to last is by hiring a qualified general contractor. They oversee the entire project, coordinating all the different subcontractors, from electricians to plumbers. A good GC is also responsible for pulling the necessary permits and making sure every aspect of the job meets local building codes and safety standards. This oversight is what protects you from shoddy workmanship and potential legal issues. Working with a trusted partner like Realm gives you an extra layer of confidence, as we ensure you’re matched with experienced contractors who have a track record of high-quality work.
How to Keep Your Project on Budget
A detailed budget is your best friend during a renovation. But even the best plans can go off track without careful management. Sticking to your budget is all about making smart choices from the start, planning for the unexpected, and knowing where you can save without cutting corners on quality. Here’s how you can keep your garage conversion costs in check.
Choosing Smart Materials
Your choice of flooring, windows, and fixtures will have a huge impact on the final price tag. While it’s tempting to go for high-end finishes, you can often find beautiful and durable alternatives that are much more budget-friendly. The key is to do your research. Get price quotes from a few different suppliers for the materials on your wishlist. You might discover that a different brand offers a similar style for a fraction of the cost. Exploring cost-effective building materials can help you achieve the look you want without overspending, freeing up funds for other parts of the project.
Ways to Save on Labor
Labor can easily account for half of your total project cost, so it’s a significant area to watch. While you should never skimp on hiring qualified professionals for critical jobs like electrical and plumbing, you can be strategic about managing labor expenses. One of the best ways to do this is by working with a trusted general contractor who can schedule trades efficiently and avoid costly downtime. At Realm, we connect you with vetted local professionals who offer fair, transparent pricing, so you know you’re getting quality work without paying more than you should.
Deciding What to DIY
If you’re handy and have some free time, taking on a few tasks yourself is a fantastic way to save on labor costs. Simple jobs like interior painting, demolition, or installing baseboards are often manageable for ambitious homeowners. However, it’s important to be honest about your skill level and the time you can commit. A DIY project gone wrong can lead to expensive professional repairs that wipe out any initial savings. Before you pick up a sledgehammer, make a realistic list of the DIY tasks you can safely handle and leave the complex work to the pros.
Planning for Unexpected Costs
Even with meticulous planning, renovations rarely go exactly as expected. When you open up walls, you might find outdated wiring, hidden water damage, or other issues that need to be addressed before you can move forward. Many homeowners get caught off guard by this, budgeting for the project they can see but not for the one hiding behind the drywall. In fact, it’s common for a garage conversion to cost twice what a homeowner initially estimates. Acknowledging that surprises are a normal part of the process is the first step to preparing for them financially.
Creating a Contingency Fund
This is where a contingency fund becomes essential. Think of it as a financial safety net for your project. Most experts recommend setting aside an extra 10% to 20% of your total estimated budget for these unforeseen expenses. This isn’t a “nice-to-have”—it’s a must-have for keeping your project on track and minimizing stress. Having a dedicated Realm advisor can also help you anticipate potential issues specific to your property and build a more accurate initial budget, ensuring your contingency fund is there for true surprises, not predictable problems.
Is a Garage Conversion a Good Investment?
When you’re looking for more living space, your garage can feel like a goldmine of untapped potential. But is turning it into a room a smart financial move? The short answer is yes, it often is. A garage conversion can be one of the most cost-effective ways to add square footage to your home, giving you a new bedroom, office, or even a rental unit without the massive expense of a full-scale addition. It’s a project that adds immediate value by increasing your home’s functional living area and long-term value by appealing to future buyers.
Of course, the return on your investment depends on several factors, including the quality of the work, your local housing market, and how you plan to use the space. A beautifully designed, fully permitted conversion will always be more valuable than one that cuts corners. You also have to weigh the cost against other options, like building an addition from the ground up. But with housing needs changing and more people looking for flexible living arrangements, converting your garage is a forward-thinking update that can pay off both now and in the future. With a clear plan and the right team, you can transform an underused space into a valuable asset.
How a Conversion Impacts Your Property Value
Adding finished square footage almost always increases your home's value, and a garage conversion is no exception. On average, homeowners can expect to see about an 80% return on their investment. This means if you spend $20,000 on your conversion, you could see your home’s market value increase by around $16,000. The key is to create a space that feels like a natural part of the home, not just a garage with drywall.
The final value depends heavily on the quality of the renovation and the real estate market in your neighborhood. A well-lit, properly insulated room with seamless flooring transitions will appraise much higher than a makeshift space. That’s why working with vetted professionals who understand local building codes is so important for protecting your investment and ensuring the new room is a true asset.
Cost vs. a Home Addition
One of the biggest draws of a garage conversion is its price tag compared to a traditional home addition. Because you’re working with an existing structure, you save a significant amount on foundation, framing, and roofing costs. A conversion is typically more budget-friendly, especially if your garage is in good shape and doesn't require major structural changes. This makes it a more accessible project for homeowners who need more space without taking on a massive construction loan.
However, a well-designed home addition can sometimes deliver a stronger return over time, particularly if it dramatically changes your home's layout and flow. The best choice depends on your budget, your property’s layout, and your long-term goals. A dedicated advisor can help you weigh the pros and cons of each option to figure out which project makes the most sense for your home and finances.
Long-Term Financial Benefits
Beyond the immediate bump in property value, a garage conversion offers lasting financial perks. If you convert the space into an Accessory Dwelling Unit (ADU), you can generate a steady stream of rental income, which can help cover your mortgage or other household expenses. In high-demand areas like Los Angeles or the Bay Area, an ADU can be a particularly lucrative addition to your property.
Even if you don't rent it out, the added functional space can save you money in other ways. A dedicated home office can make remote work more productive, while an extra bedroom can accommodate a growing family or aging parents, saving you from the expense and hassle of moving. Ultimately, making your home more useful for your specific needs adds a layer of value that goes beyond a simple dollar amount.
Considering Future Market Trends
The way we use our homes is changing, and a garage conversion is an investment that aligns perfectly with modern housing trends. With millions of Americans now over the age of 65, there's a growing demand for multi-generational living and accessible, single-story spaces. A ground-floor suite created from a garage conversion is an attractive feature for a huge segment of the homebuying market.
At the same time, housing shortages in many urban areas have led to zoning changes that make it easier than ever to build ADUs. By converting your garage, you’re not just adding a room—you’re creating a flexible housing solution that meets a real market need. This makes your property more appealing and adaptable for years to come, ensuring your investment remains relevant and valuable no matter what the future holds.
Frequently Asked Questions
Why can't I just get a single, straightforward price for a garage conversion? Think of it this way: no two garages are exactly alike. The final cost depends entirely on your specific situation—the size of your space, its current condition, the city you live in, and what you want to turn it into. A simple home office in a garage with existing drywall will have a very different price tag than a full in-law suite with a new bathroom that requires cutting into a concrete foundation. The best approach is to get a detailed quote based on a real plan for your home.
What happens if I skip the permits to save a little money? Skipping permits might seem like a clever shortcut, but it can cause major problems later. Without proper inspections, you have no guarantee the electrical or structural work was done safely. When it comes time to sell, an unpermitted conversion can scare off buyers or even force you to tear the work out. It can also cause issues with your homeowner's insurance. Following the official process protects your safety, your investment, and your peace of mind.
I'm losing my garage, so where does all my stuff go? This is one of the most practical hurdles of a garage conversion. Before you begin, you need a solid plan for everything currently stored in your garage. This often involves a major decluttering session. For the items you want to keep, you might consider building a new shed in the backyard, using clever storage solutions inside your home, or renting a small, off-site storage unit. Planning for this ahead of time makes the entire construction process much smoother.
How long will my home be a construction zone? A basic conversion with no major plumbing or structural changes can often be completed in a few weeks. However, if you're adding a kitchen or bathroom, or if your project requires significant exterior work, the timeline will be longer. The availability of materials and your contractor's schedule also play a role. A good contractor will provide a clear, phase-by-phase schedule so you know what to expect and when.
Is it better to create a simple office or go all out with a full apartment (ADU)? The best choice depends on your goals and your budget. A simple office or gym is a more affordable project that adds valuable living space for your family. A full ADU is a much larger investment, but it offers the potential for rental income that can provide a long-term financial benefit. Consider your immediate needs first, but also think about how your property could serve you in the future.






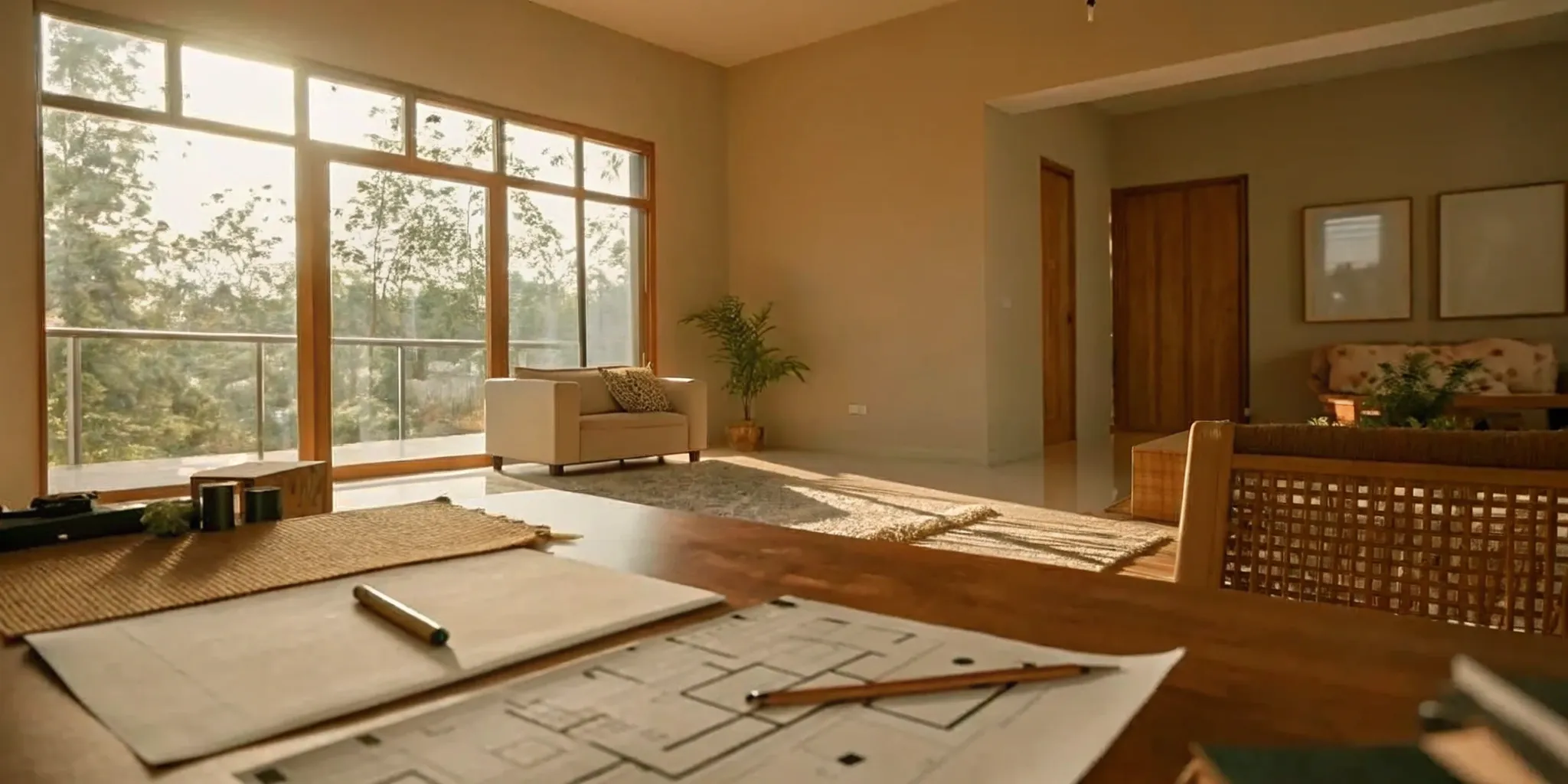
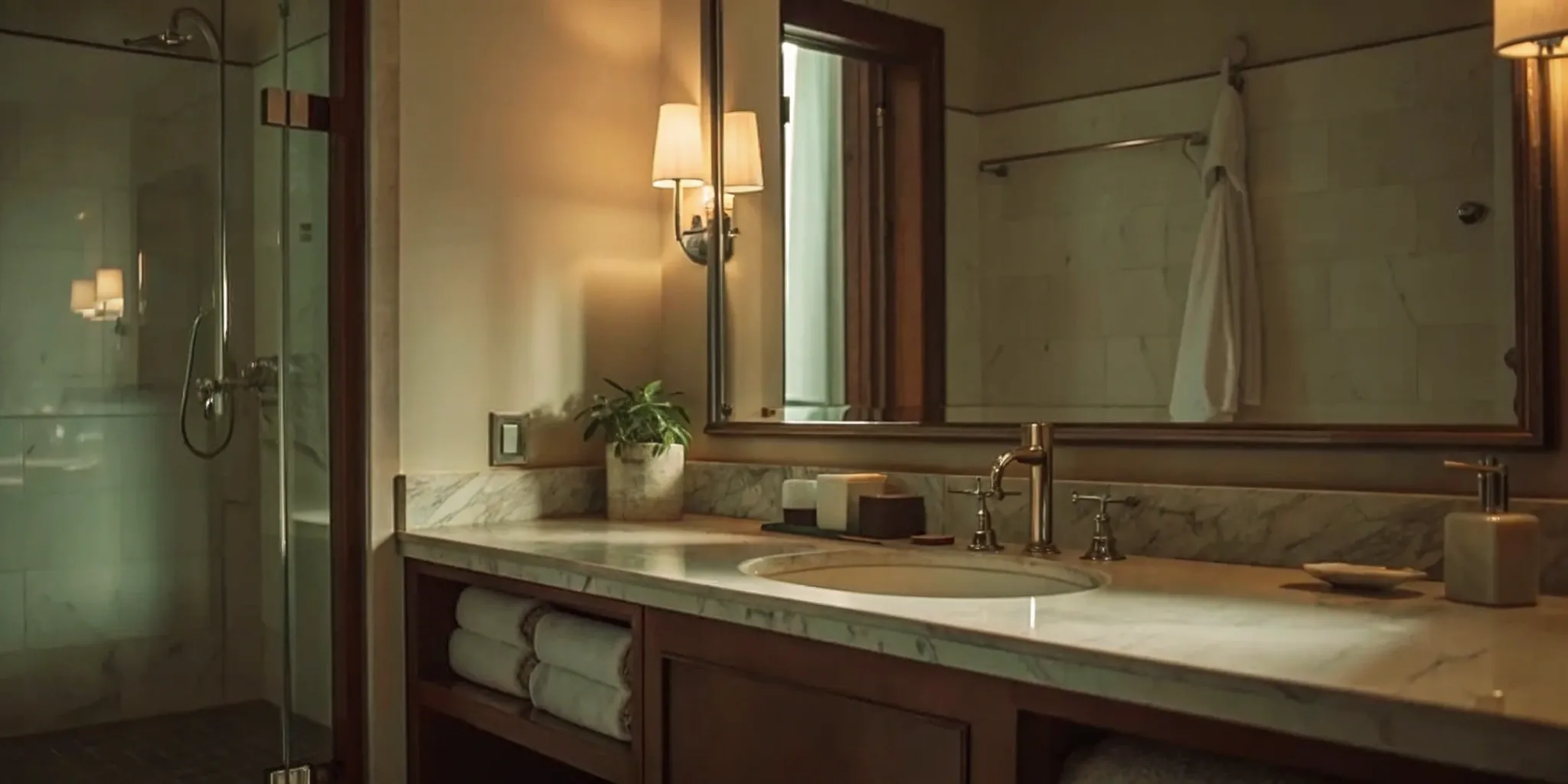

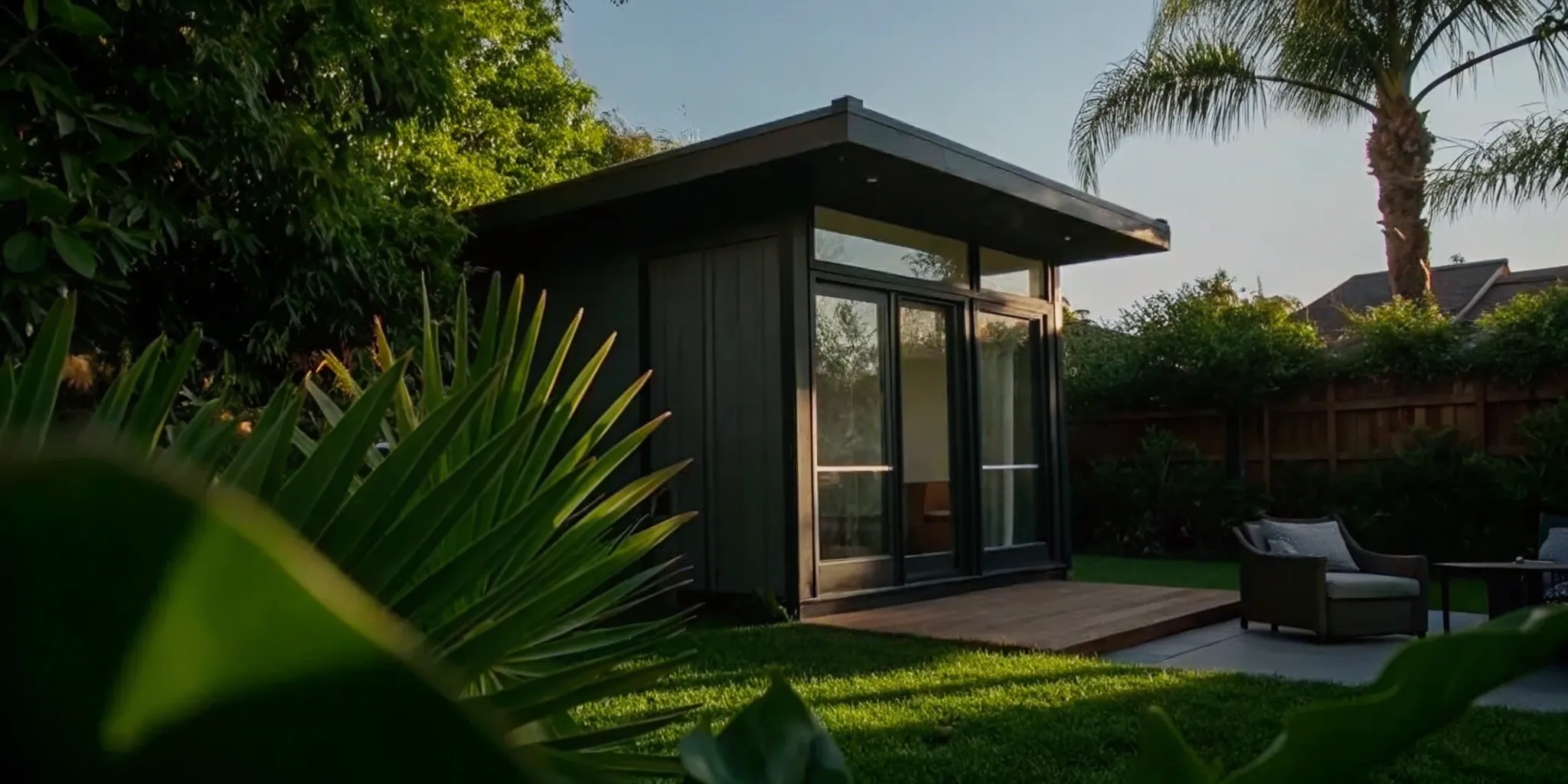

.png)
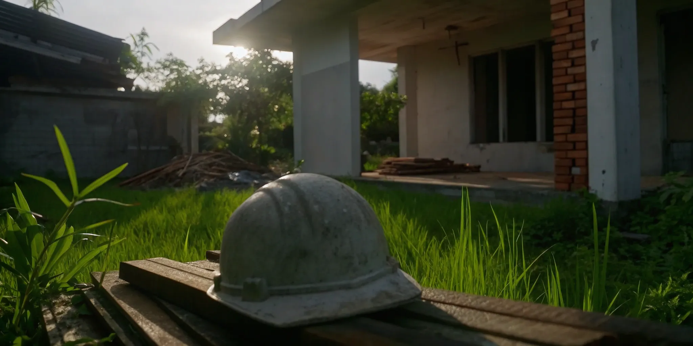
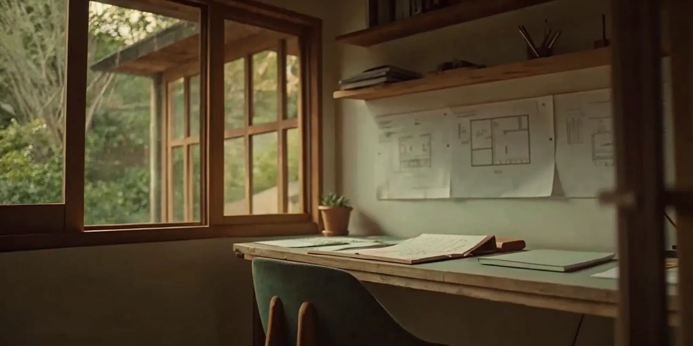
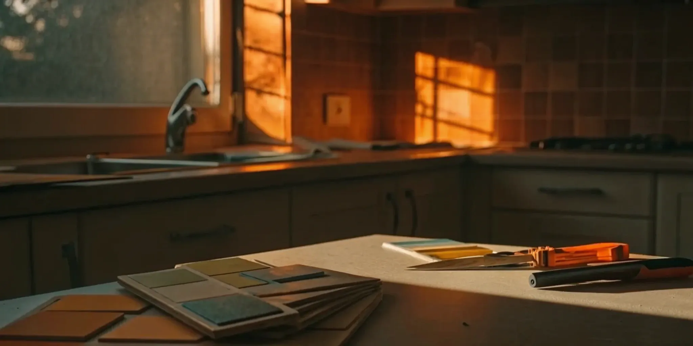
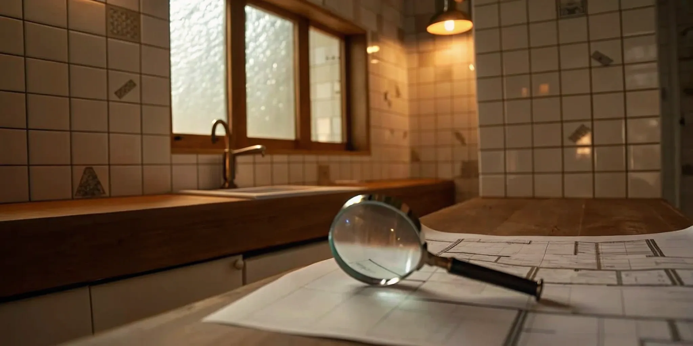
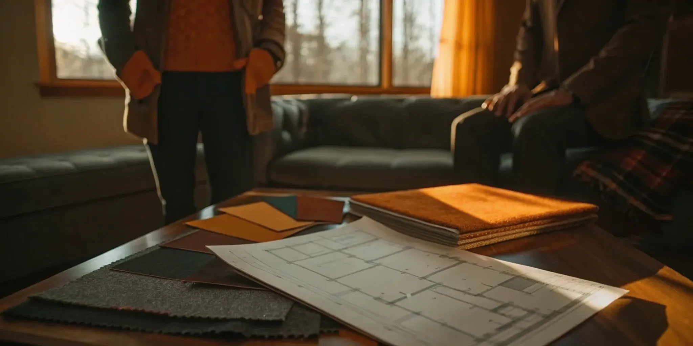
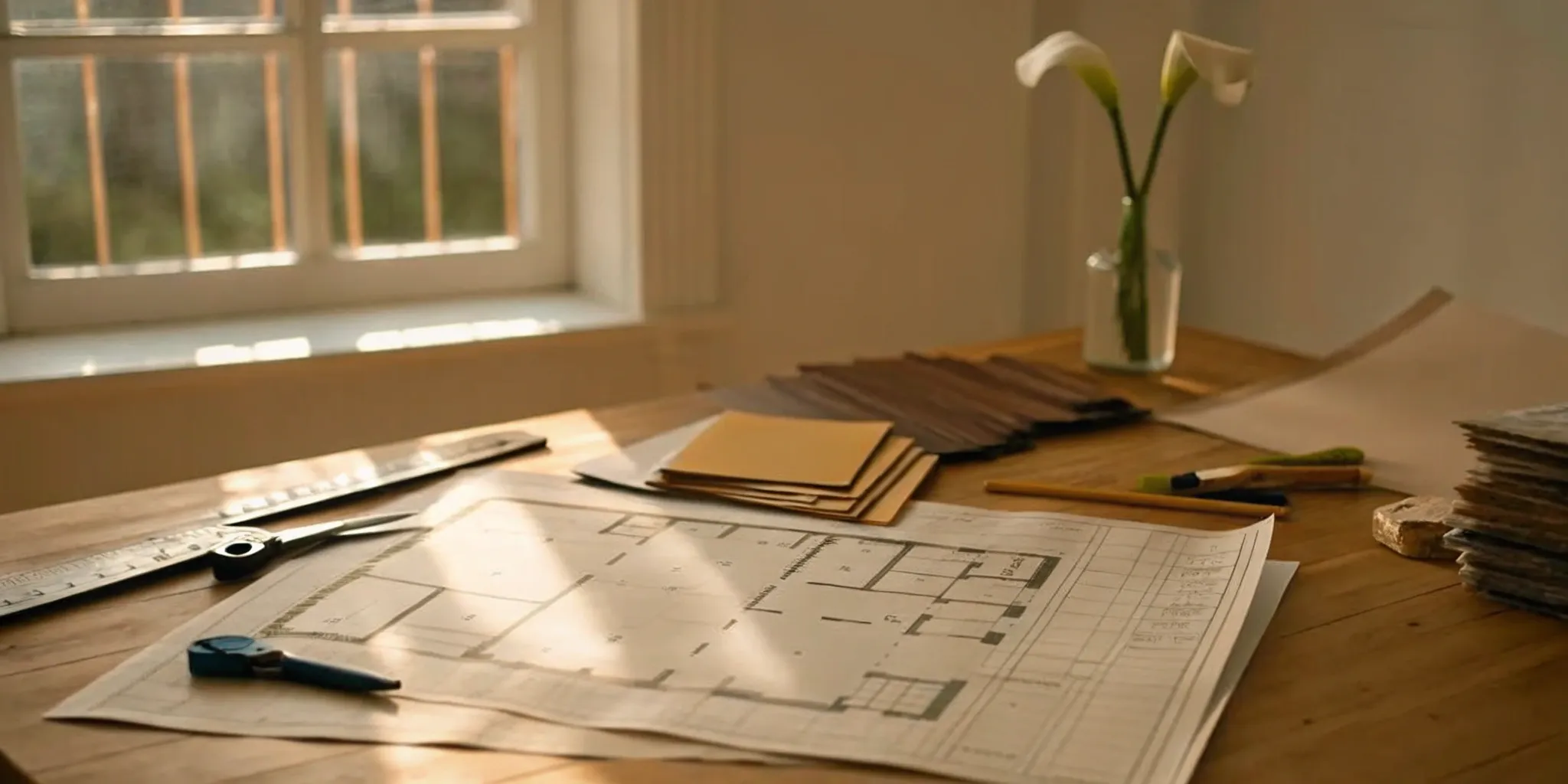
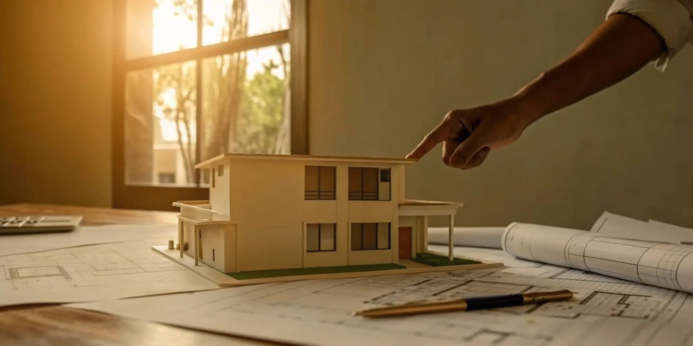
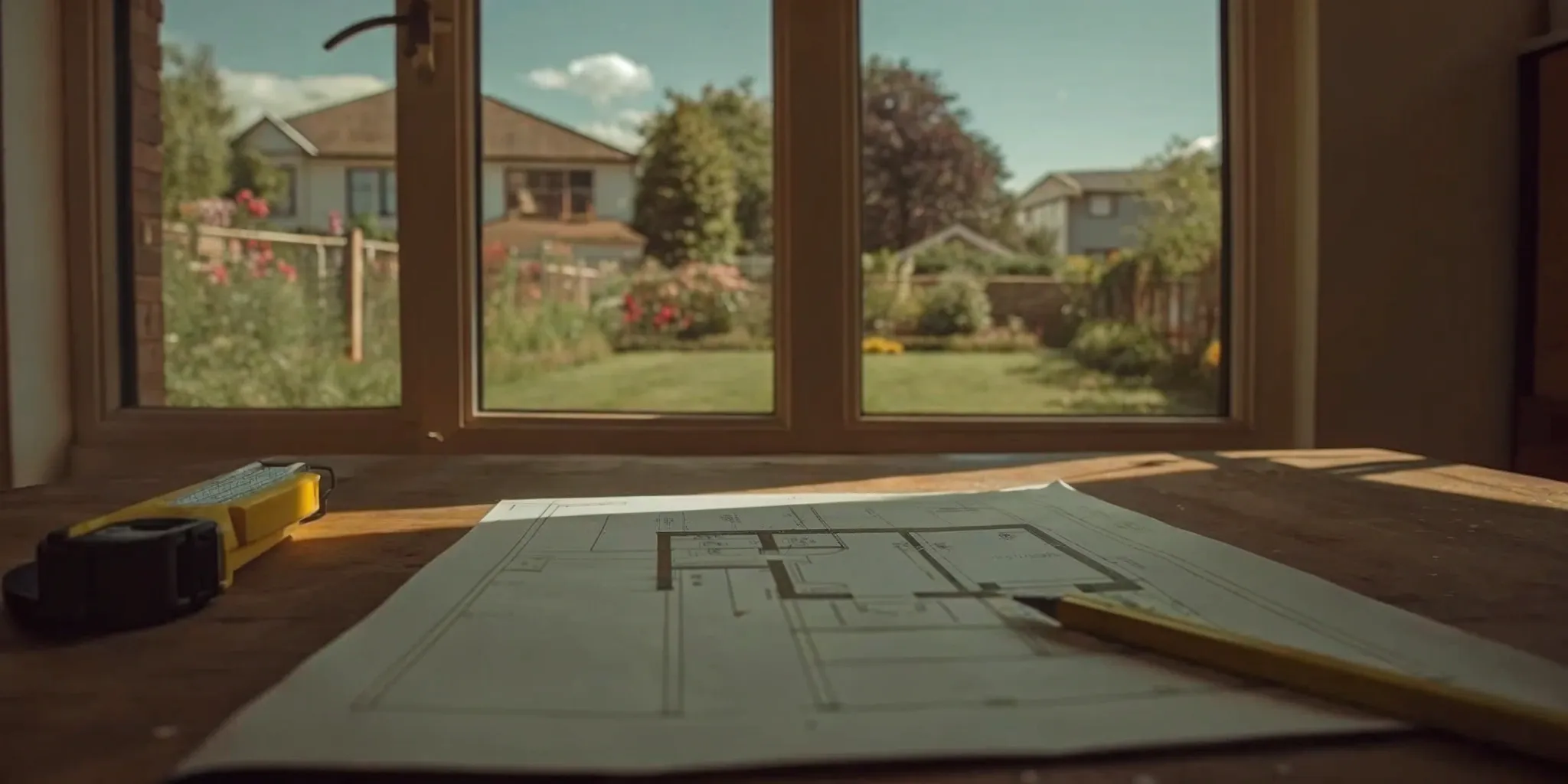
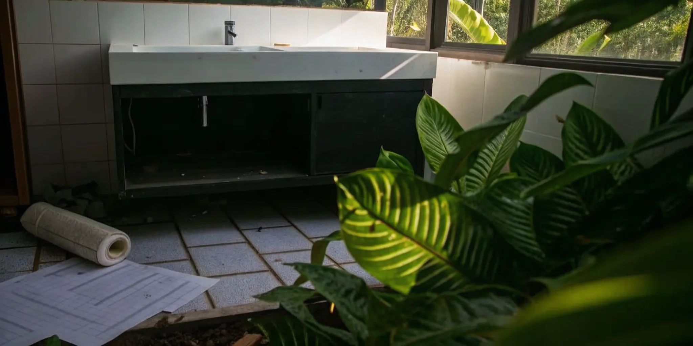
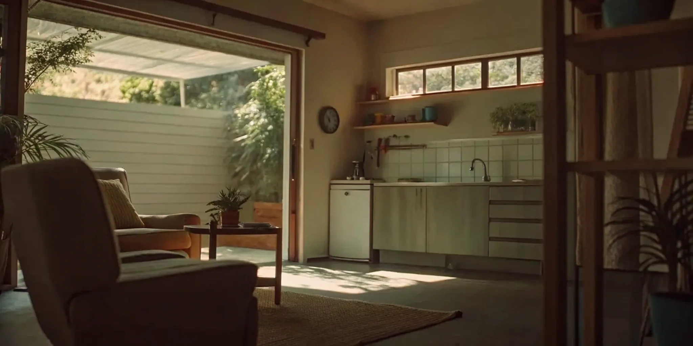
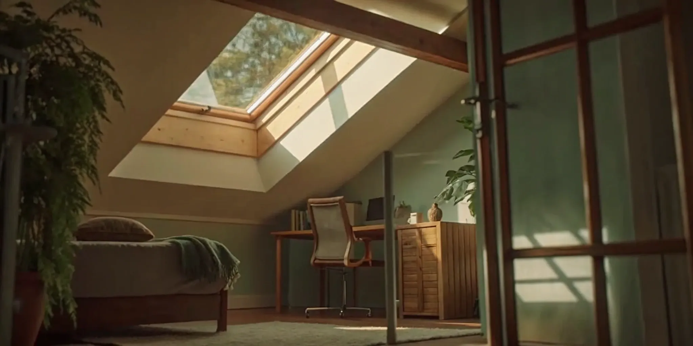
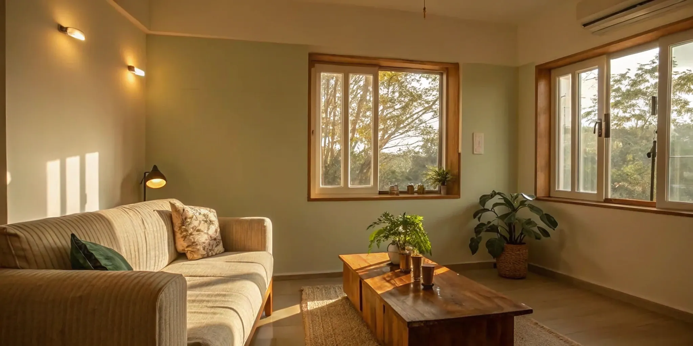

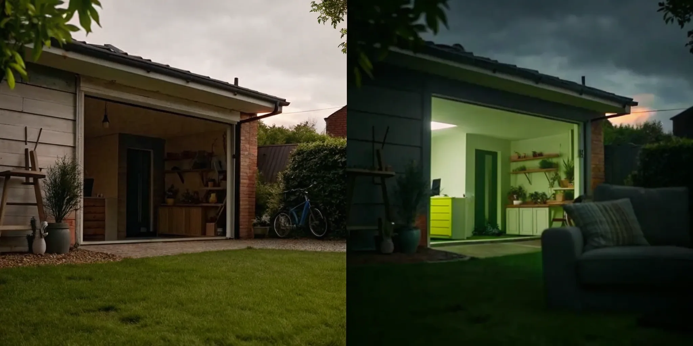
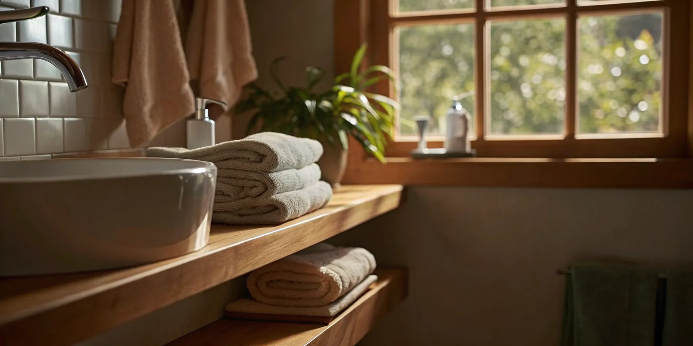
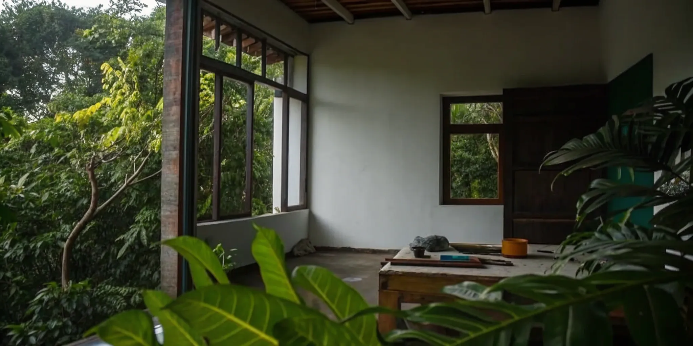
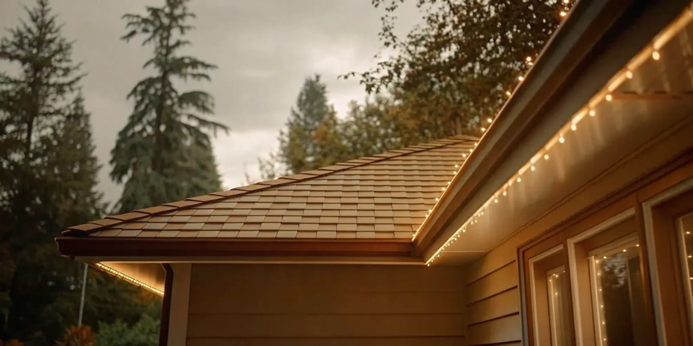
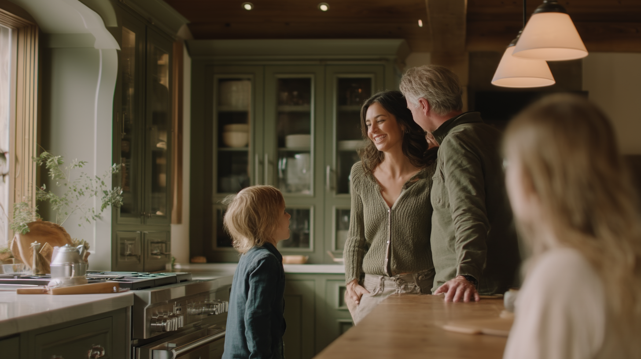
.png)
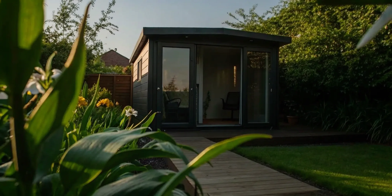

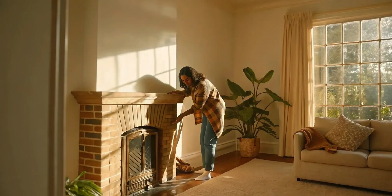
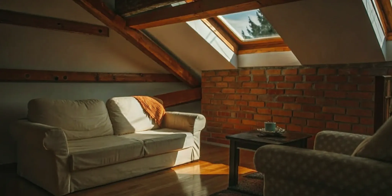
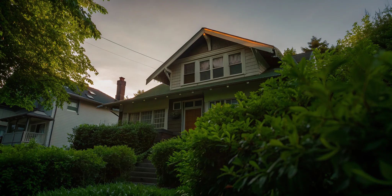

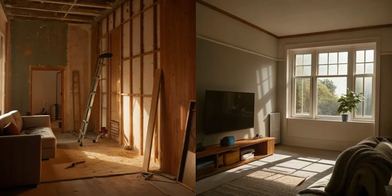
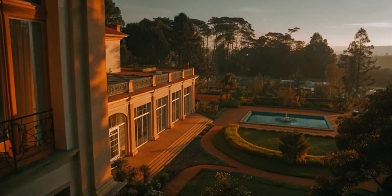
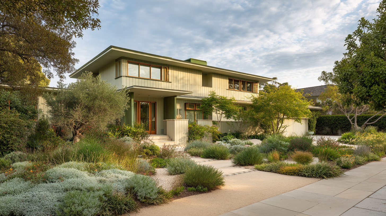
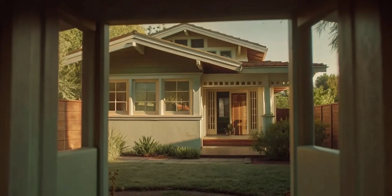
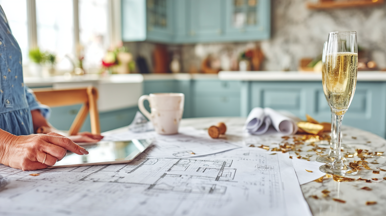
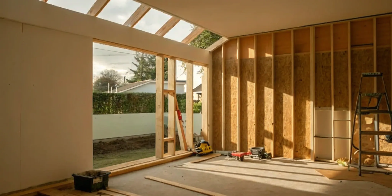
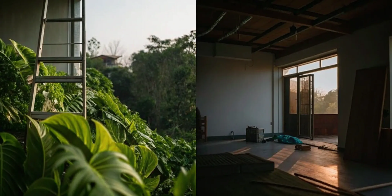
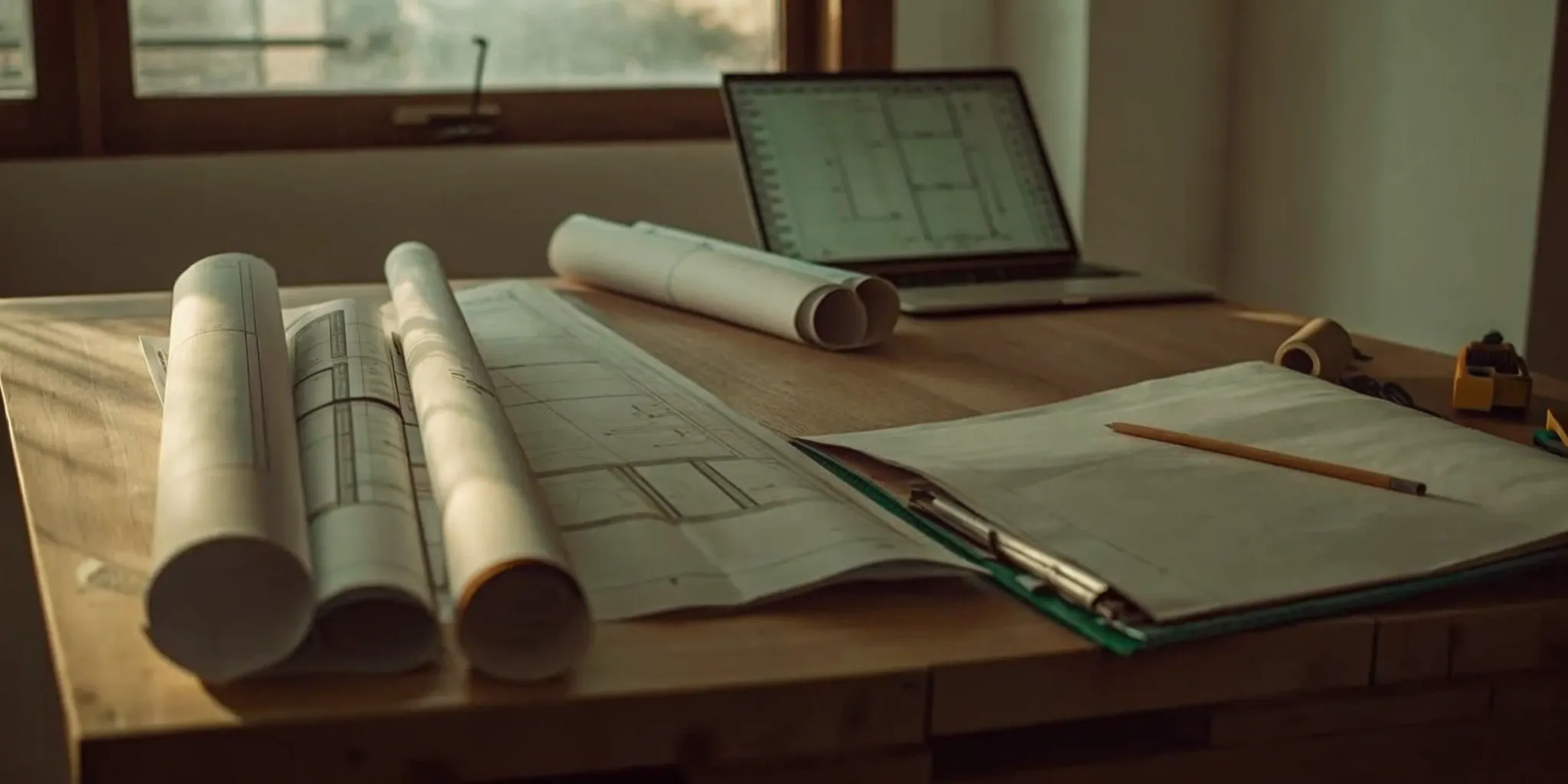
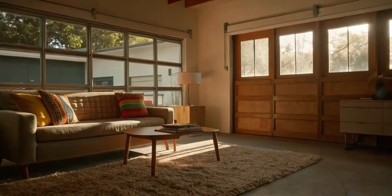
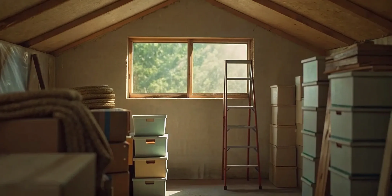
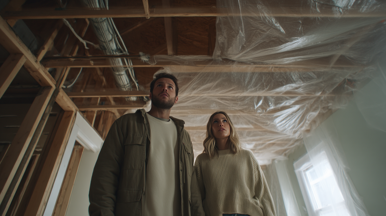
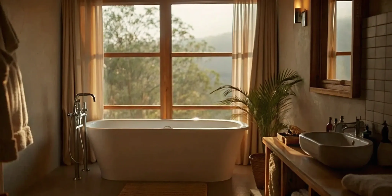
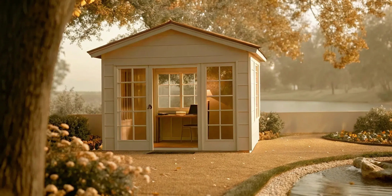
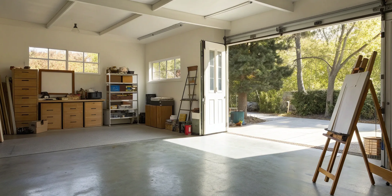
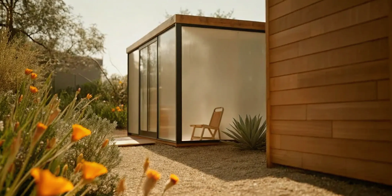
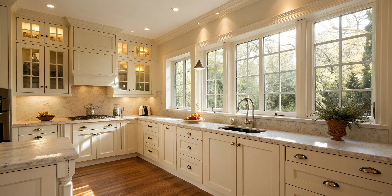
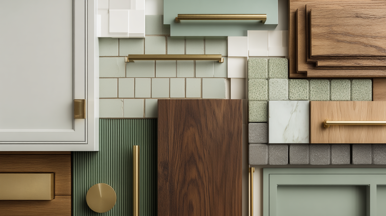
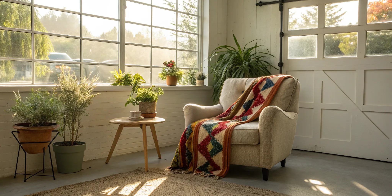
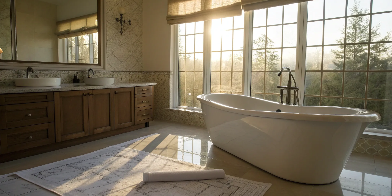
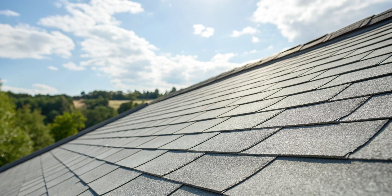
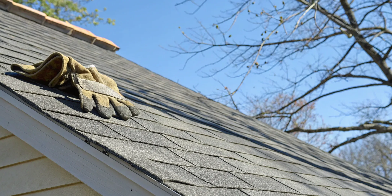
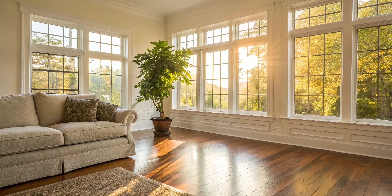

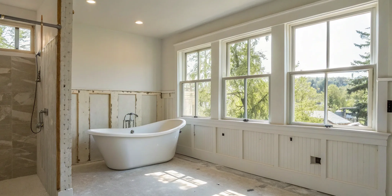
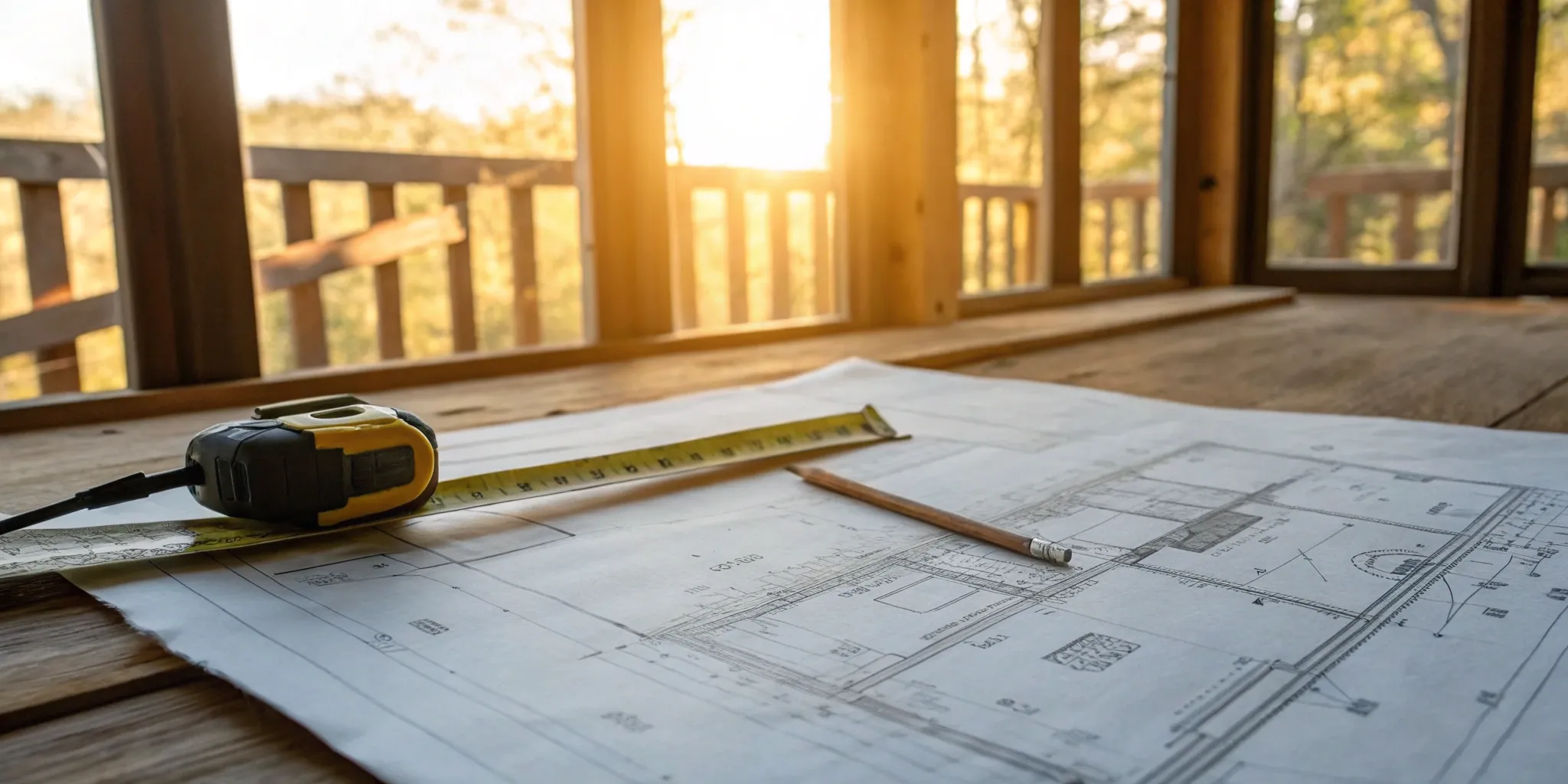

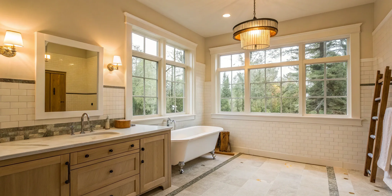
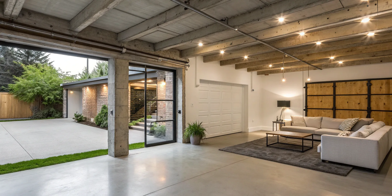
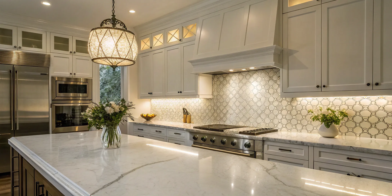
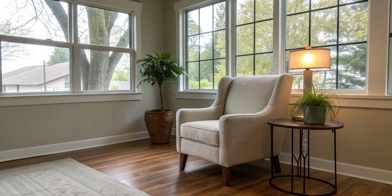
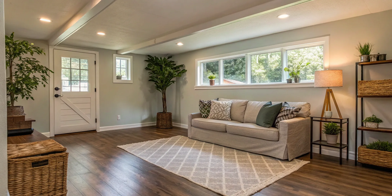
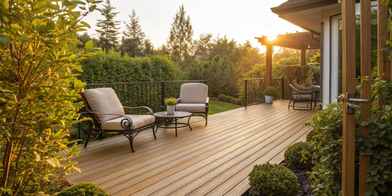
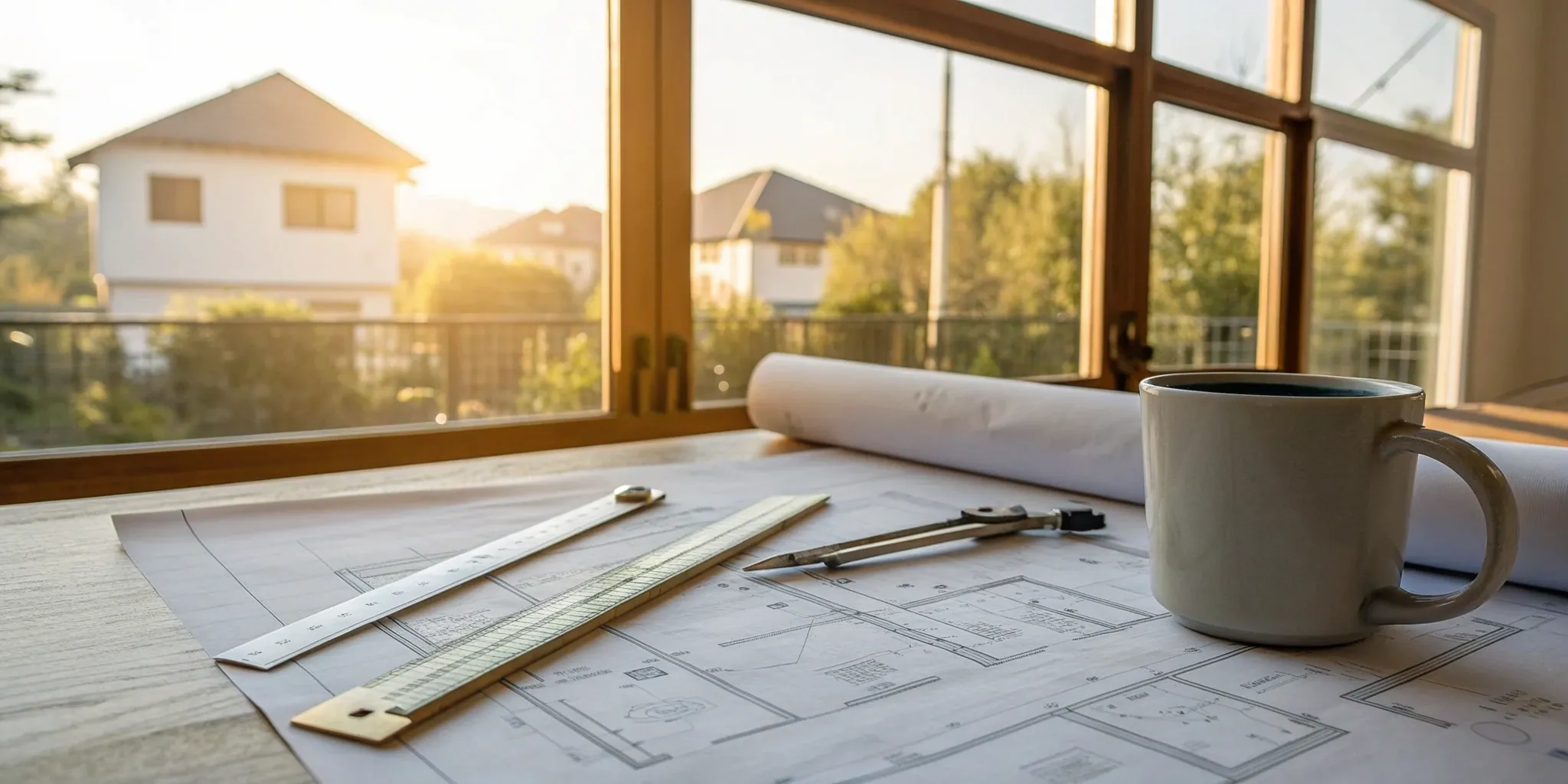
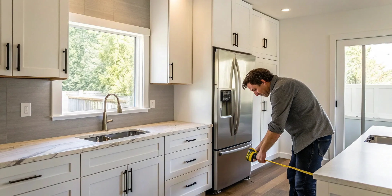
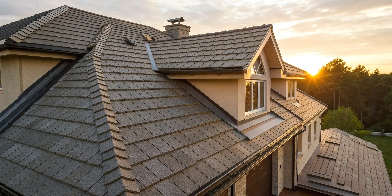
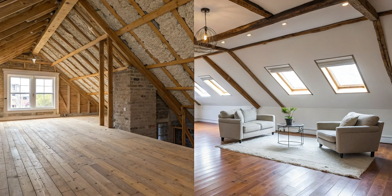

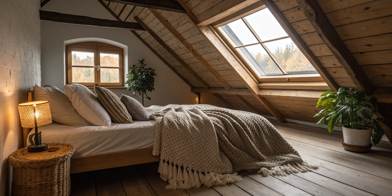
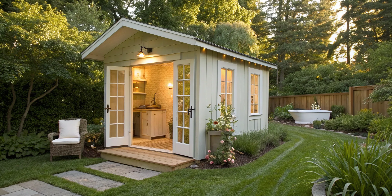


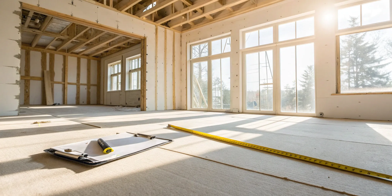
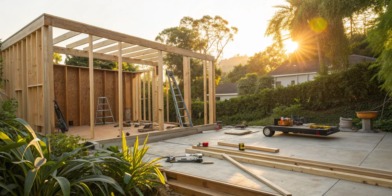
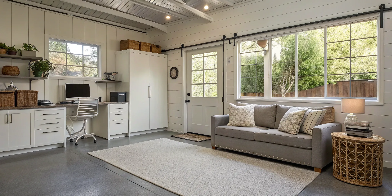
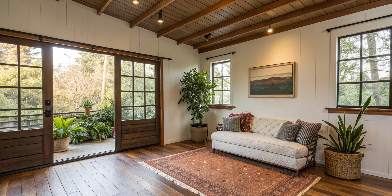
.png)
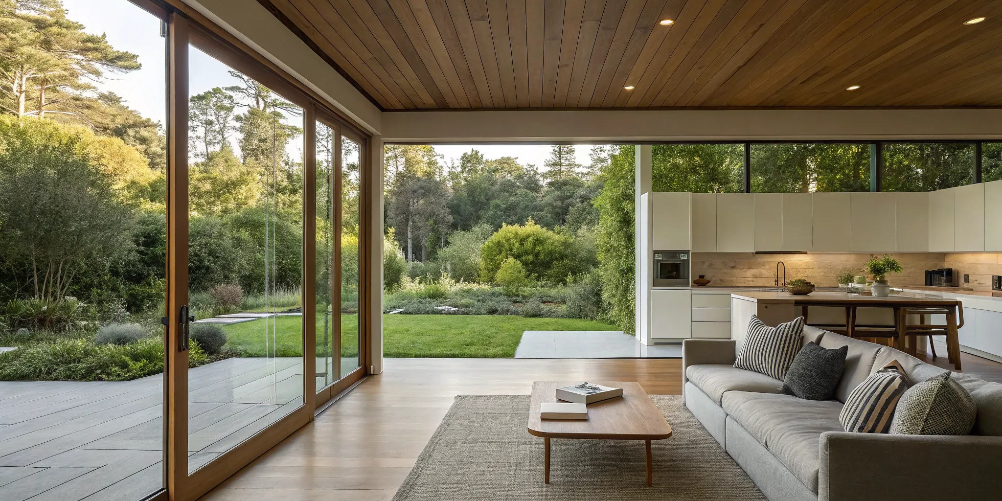
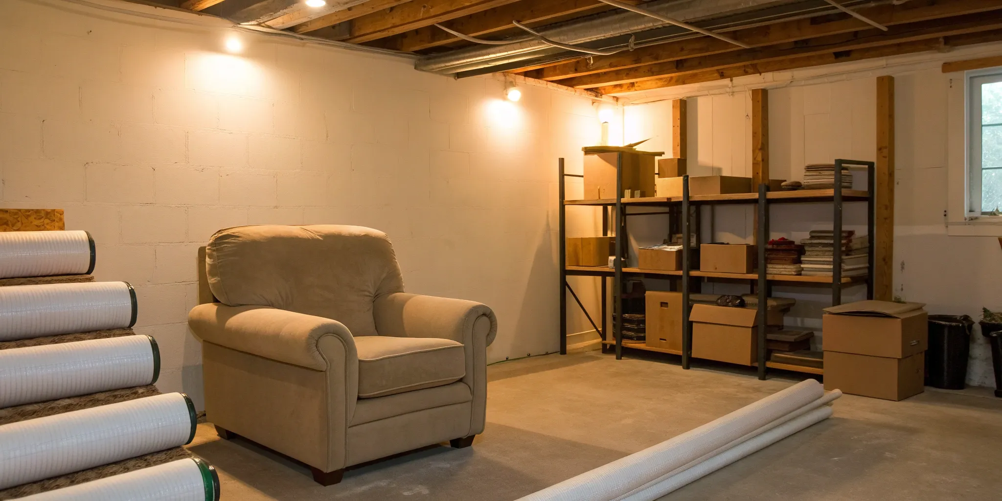
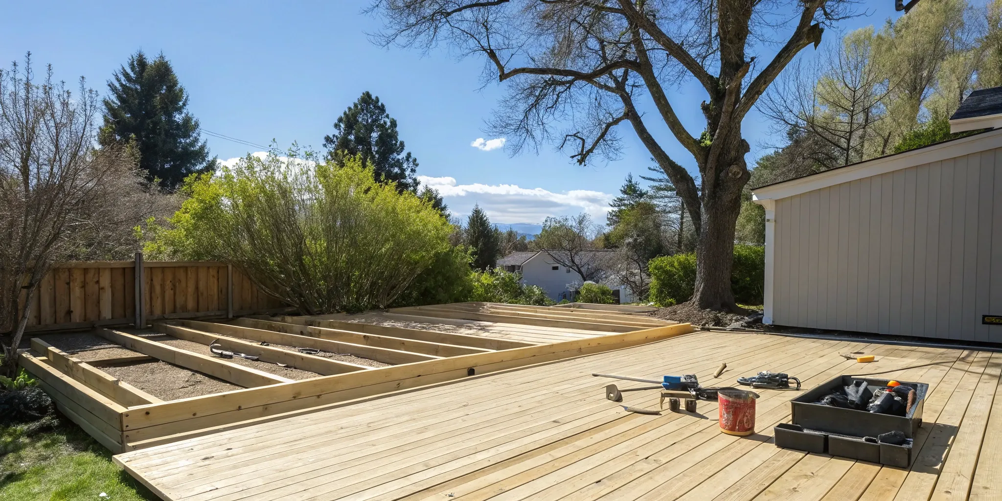
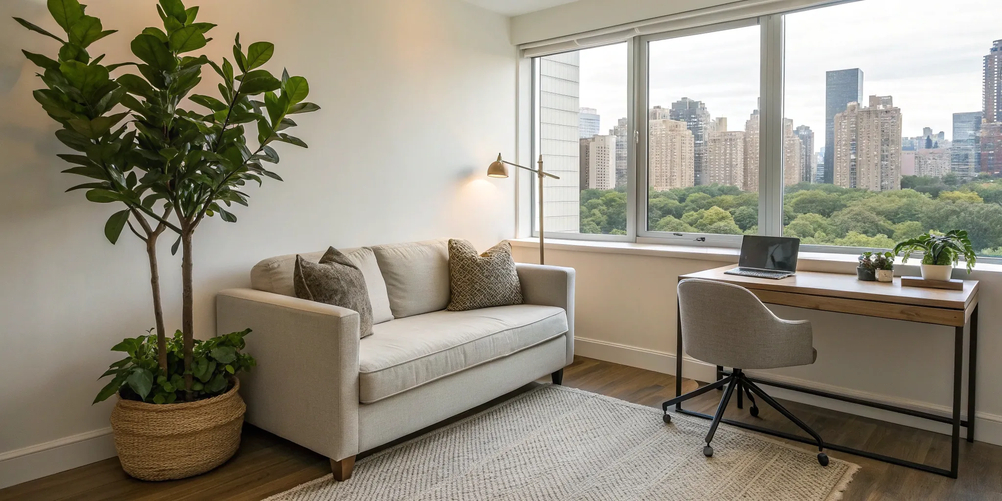
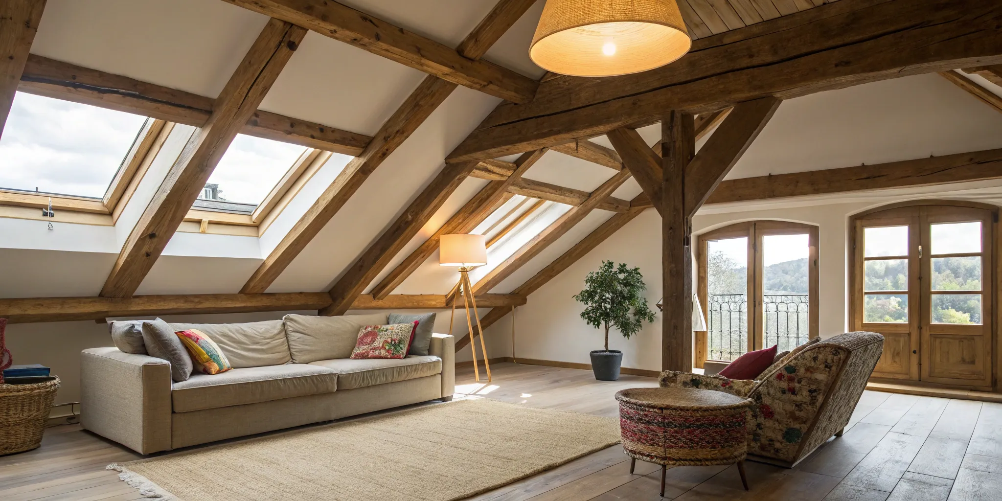






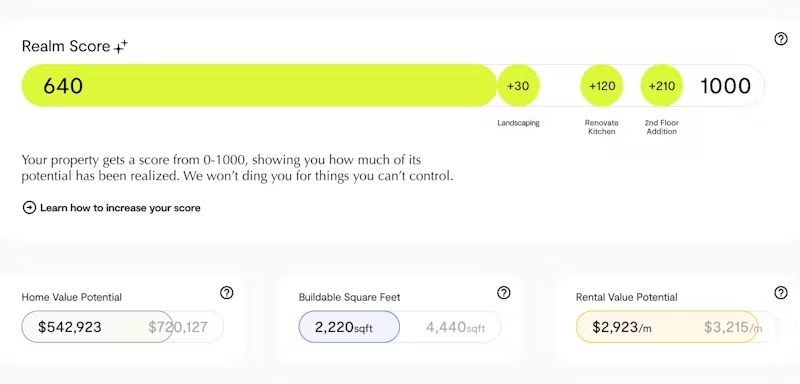
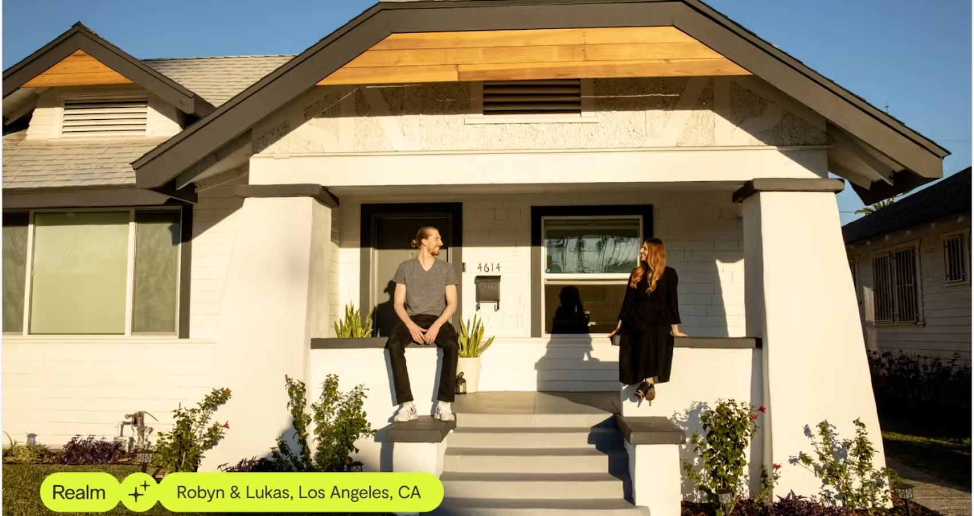
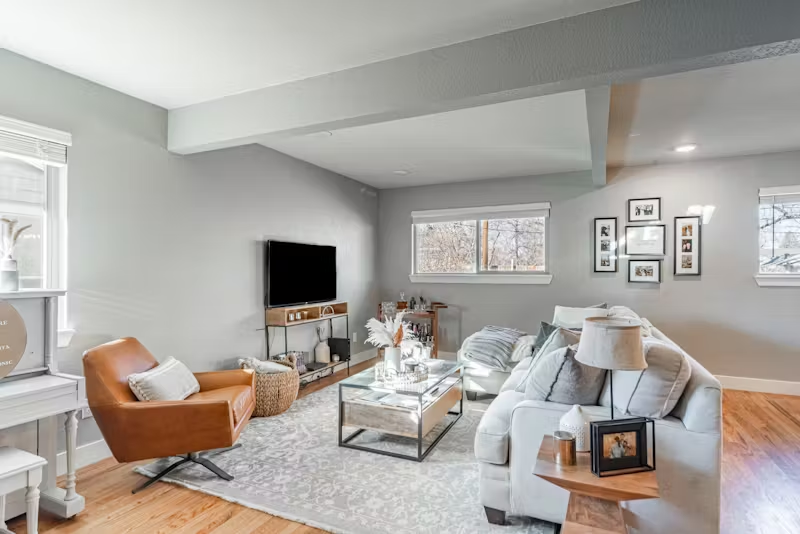
.avif)


