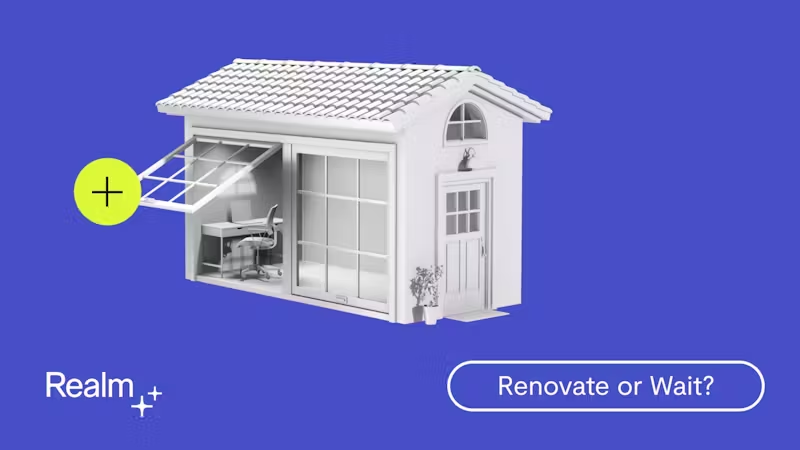5 Inspiring Finished Attic Before and After Ideas
See finished attic before and after ideas that turn unused space into beautiful, functional rooms. Get inspired for your own attic transformation project.
|
October 16, 2025

In this article:
It’s easy to get lost in beautiful finished attic before and after galleries, dreaming of what your own space could become. That dark, sloped-ceiling area could be a peaceful primary suite, a sunlit creative studio, or the ultimate kids’ playroom. But turning that inspiration into reality takes careful planning and a clear understanding of the process. This guide is designed to bridge that gap. We’ll help you explore inspiring design ideas and then walk you through the practical steps—from maximizing natural light and planning for storage to handling the technical details—to create a space that is both beautiful and functional.
Key Takeaways
- Add Square Footage Without Adding On: Converting your attic is a cost-effective way to gain a new room—like a home office, primary suite, or playroom—while increasing your home's value by using the space you already have.
- Plan for the Structure, Not Just the Style: A successful remodel depends on getting the fundamentals right. Before picking paint colors, confirm your attic's structure can support a living space, meets local building codes, and has a solid plan for insulation, climate control, and a permanent staircase.
- Hire the Right Team for a Smooth Project: An attic conversion involves complex structural, electrical, and plumbing work that requires licensed professionals. Investing in a vetted contractor is the best way to ensure your new space is safe, built to code, and completed without major headaches.
Why Convert Your Attic?
That dusty, unfinished space above your head is more than just a place for old holiday decorations—it’s a hidden opportunity. Converting your attic is one of the smartest ways to add square footage to your home without the cost and complexity of building a full-on addition. It’s a project that transforms an overlooked area into a functional, beautiful room that fits your family’s needs. Whether you’re dreaming of a quiet home office, an extra bedroom, or a dedicated playroom for the kids, finishing your attic can make it happen. Beyond just adding a new room, this renovation can be a solid financial investment and even make your home more comfortable year-round.
What's the ROI on an Attic Conversion?
Let’s talk numbers, because a major renovation is also a major financial decision. The great news is that an attic conversion offers a solid return on investment. While the exact figures depend on your market and the scope of your project, homeowners can typically expect to recoup around 56% of the cost upon resale. More than that, finishing your attic can increase your home's overall value by as much as 20%. It’s one of the few home improvement projects that adds significant, usable square footage, which is always a major selling point. Think of it as an investment that you get to enjoy every day.
Add Valuable Living Space
This is where the fun begins. An attic conversion gives you a blank canvas to create the exact space your home is missing. Need a quiet, sunlit spot to work from home? It can be a perfect home office, separated from the daily hustle and bustle downstairs. Many homeowners also transform their attics into creative studios, guest suites, or relaxing reading nooks. By turning unused space into a valuable part of your home, you can finally get that dedicated playroom you’ve always wanted. Realm can help you design a customized plan to make your vision a reality.
Improve Your Home's Energy Efficiency
An often-overlooked benefit of an attic renovation is the chance to make your home more energy-efficient. To create a comfortable living space, you’ll need to add proper insulation and ventilation. This is especially important in older homes where the attic might be letting heat escape in the winter and creep in during the summer. Upgrading your attic’s insulation can lead to a more comfortable home and noticeable savings on your energy bills. According to ENERGY STAR, a well-sealed and insulated attic is key to maintaining your home's temperature, making this project a win for both your lifestyle and your wallet.
Plan Your Attic Remodel: A Checklist
An attic remodel is an exciting project, but a beautiful result starts with a smart plan. Before you get lost in the fun of choosing finishes and furniture, it’s important to cover the basics. This initial planning phase is what ensures your project runs smoothly, stays on budget, and meets all the necessary safety requirements. Think of this checklist as your guide to getting started on the right foot. We’ll walk through the crucial first steps, from checking local regulations to setting a realistic budget. Taking care of these details now will save you from major headaches later and give you the confidence that your dream attic is built on a solid foundation.
Check Local Building Codes and Permits
First things first: you need to play by the rules. Every city has its own set of building codes that dictate what you can and can’t do with a renovation. For an attic conversion, these rules often cover minimum ceiling heights, the size and type of windows required for emergency egress, and specific requirements for the staircase. It might seem like bureaucratic red tape, but these codes are in place to ensure your new space is safe and structurally sound. You’ll likely need to pull permits for the project, so starting here ensures you won’t have to undo any work later.
Assess Your Attic's Structure
Not all attics are created equal, and some just aren't built to become living spaces. Before you get too far, you need to determine if your attic's structure can handle the conversion. This involves more than just measuring the floor space. You need to check the joists to see if they can support the weight of a finished room, furniture, and people—what engineers call a "live load." Most attic joists are only designed to hold up a ceiling. You’ll also need to confirm you have adequate headroom. A professional assessment from a structural engineer or an experienced contractor is the best way to get a definitive answer.
Set a Realistic Budget
Now let’s talk money. It’s easy for costs to spiral if you don’t have a clear budget from the start. An attic conversion can be a significant investment, with costs varying widely based on your home's location, the project's complexity, and the quality of finishes you choose. Do some research to understand the average cost for an attic remodel in your area to get a baseline. From there, create a detailed budget that includes everything from labor and materials to permits and a contingency fund—typically 10-20% of the total cost—for any unexpected issues that pop up.
Establish a Project Timeline
A clear timeline is your project's roadmap. It helps you coordinate with contractors, order materials so they arrive on time, and manage your own expectations for how long the renovation will take. A typical attic conversion can last anywhere from a few weeks to several months, depending on the scope of work. Map out the major phases of the project, from demolition and structural work to electrical, plumbing, and finishing touches. Having a well-defined schedule will help keep everyone on the same page and the project moving forward efficiently.
Prepare for Common Challenges
Even with the best planning, renovations can come with surprises. In an attic, you might uncover issues like inadequate insulation, poor ventilation, hidden leaks, or even pests. Being prepared for these potential challenges is key. This is where your contingency fund comes in handy. It’s also smart to anticipate costs for things you might not have considered, like demolition or waste removal. Knowing about these common hurdles ahead of time allows you to build solutions into your plan and budget, so a small hiccup doesn’t derail your entire project.
What Will Your Attic Become? Inspiring Design Ideas
Once you’ve confirmed your attic is a candidate for conversion, the fun part begins: deciding what it will become. This isn’t just about adding a room; it’s about creating a space that truly serves your family’s needs. Think about what your home is currently missing. Do you crave a quiet place to work, a private retreat away from the daily hustle, or a dedicated spot for the kids’ toys? Your attic’s unique architecture, with its sloped ceilings and cozy corners, offers a blank canvas for a space that’s both functional and full of character. Below are a few popular ideas to get your imagination going.
A Secluded Primary Suite
Imagine a peaceful retreat on its own floor, away from the noise and foot traffic of the main house. Converting your attic into a primary suite is one of the most popular choices for a reason. It allows you to create a private sanctuary complete with a bedroom and, often, a new bathroom. You can position the bed under a skylight for stargazing or build a cozy sitting area into a dormer window. This addition not only gives you a beautiful, secluded space but can also significantly increase your home’s value. It’s the perfect way to add luxury and comfort while making the most of your home’s existing footprint.
A Quiet Home Office
In an increasingly flexible work world, a dedicated home office has become a necessity. The attic is an ideal location, offering physical separation from the distractions of the main living areas. You can finally take calls without the background noise of kids or the television. The unique angles of an attic are perfect for custom built-in desks and shelving, helping you create an organized and inspiring workspace. With good lighting and a comfortable chair, your attic office can become a hub of productivity, giving you the quiet focus you need to do your best work while still being just a staircase away from home life.
A Fun Kids' Playroom
Ready to reclaim your living room from the sea of toys? An attic playroom gives your kids a dedicated space to play, create, and imagine. The sloped ceilings that can be awkward in other rooms are perfect for creating magical forts, secret hideouts, and cozy reading nooks. You can install durable flooring that stands up to rough-and-tumble play, line the walls with chalkboards or whiteboards, and build in smart storage for toys and games. A well-designed playroom not only contains the clutter but also gives your children a safe, fun environment they can call their own. It’s a space where their creativity can run wild.
A Cozy Reading Nook or Creative Studio
If you dream of a quiet corner to escape with a good book or a dedicated space for your hobbies, the attic is the perfect spot. The natural light from a well-placed window or skylight makes it an ideal location for an art studio, a sewing room, or a writer’s den. You can line the walls with floor-to-ceiling bookshelves to build a home library or simply place a comfortable armchair and a lamp in a corner to create the ultimate reading nook. This is your chance to carve out a space that’s entirely for you—a peaceful retreat where you can relax, focus, and recharge your creative batteries.
A Flexible Multi-Use Space
Why settle for just one function? If your family’s needs are always changing, a flexible, multi-use room might be the perfect solution. An attic can easily serve as a comfortable guest room that doubles as a home office when you don’t have visitors. Or, it could be a media room for family movie nights that also houses your workout equipment. The key is smart design. You can use modular furniture, clever room dividers, and versatile storage to create a space that adapts to your needs. This approach ensures you get the maximum benefit from your newly finished attic, making it one of the most hardworking rooms in your home.
Key Design Elements to Get Right
Once you have a vision for your new space, it’s time to focus on the foundational elements that will make it functional, comfortable, and safe. Getting these details right from the start is the difference between a beautifully finished room and a project that falls short. Think of these as the non-negotiable building blocks of your attic conversion. From ensuring the room is bright and airy to making sure it’s structurally sound, each of these components plays a critical role. A well-thought-out plan that addresses light, storage, climate control, and safety will ensure your investment pays off for years to come.
Maximize Natural Light
Attics can often feel dark and cramped, but the right approach to lighting can completely transform the space. Your goal is to make the room feel as open and inviting as possible. Adding new windows, skylights, or even French doors where the roofline allows can flood the area with sunlight. Skylights are a fantastic option for slanted ceilings, bringing in overhead light without taking up wall space. If your project includes adding dormers, you’ll create more headroom and a perfect spot for a traditional window. Thoughtful window placement not only brightens the room but also improves ventilation and can make a small space feel significantly larger.
Incorporate Smart Storage
The unique architecture of an attic, with its sloped ceilings and knee walls, presents a perfect opportunity for creative storage solutions. Instead of seeing these features as obstacles, view them as a canvas for custom built-ins. Low walls are ideal for long benches with hidden storage or rows of drawers. The awkward corners created by slanted ceilings can become home to custom-fit bookshelves or cabinets. By designing storage that works with the room’s architecture, you can keep the space tidy and functional without sacrificing valuable floor space for bulky, freestanding furniture.
Plan for Heating and Cooling
An attic is often the hottest part of the house in the summer and the coldest in the winter. To make it a comfortable, year-round living space, you need a solid plan for climate control. The first and most important step is proper insulation. High-quality insulation in the walls and ceiling will make the room more energy-efficient and keep temperatures stable. From there, you’ll need to decide how to heat and cool the space. You might be able to extend your home’s existing HVAC system, but a ductless mini-split system is often a more practical and efficient attic conditioning solution.
Prevent Moisture and Leaks
Before you invest in drywall, flooring, and furniture, you must ensure your attic is completely dry and protected from the elements. Start by having your roof professionally inspected for any signs of damage or potential leaks. Even a small drip can lead to significant water damage, mold, and mildew, ruining your new space. Proper ventilation is also key to managing moisture and preventing condensation buildup. A combination of soffit vents and a ridge vent creates airflow that keeps the attic dry and healthy. Taking these preventative steps protects your renovation investment and the structural integrity of your home.
Understand Load-Bearing Needs
Your attic’s floor was likely designed to hold insulation and a few storage boxes—not people, furniture, and fixtures. That’s why a structural assessment is a critical first step. You’ll need to confirm that the floor joists can support the weight of a living space and reinforce them if necessary. You also need to be aware of local building codes, which dictate requirements for a habitable room. These often include a minimum ceiling height (typically 7 feet for at least half the room), a certain amount of square footage, and at least two points of egress, like a staircase and a window. A qualified contractor can help you meet these essential safety standards.
Choose Your Materials and Finishes
With the structural plans in place, you get to move on to the most exciting part: choosing the materials and finishes that will bring your new attic to life. This is where you infuse the space with your personal style and turn it from a construction zone into a beautiful, functional room. The flooring, paint colors, and light fixtures you select will define the room's atmosphere, so it’s worth taking the time to get them right.
Think about how you want the space to feel. Are you aiming for a cozy, rustic retreat or a bright, modern studio? Your material choices should support that vision. It’s also a good idea to consider durability and maintenance, especially if the attic will be a high-traffic area like a playroom or family room. Balancing aesthetics with practicality is key. If you’re feeling overwhelmed by the options, your Realm advisor can help you source samples and make selections that fit your design goals and budget.
Select the Right Flooring
The right flooring grounds the entire design of your attic. For a cozy bedroom or reading nook, plush carpeting can add warmth and absorb sound. Hardwood offers a timeless, classic look, while luxury vinyl plank (LVP) is a durable and often more budget-friendly alternative that mimics the look of real wood. When making your choice, consider how the material will interact with the light in the room. Lighter-colored flooring can help make the space feel brighter and more open, especially when paired with new skylights or windows.
Decide on Wall and Ceiling Finishes
Never underestimate the transformative power of paint and wall finishes. A fresh coat of paint is one of the easiest ways to completely change how your attic looks and feels. Light, neutral colors can make a small attic with sloped ceilings feel more spacious and airy. If you want to add character, consider an accent wall with bold wallpaper or textured finishes like shiplap or beadboard. These details add visual interest and can help define different zones within an open-concept attic space, turning a simple room into a designer-inspired retreat.
Design Your Lighting Plan
A thoughtful lighting plan is essential for making an attic feel welcoming and usable, not like a dark cavern. Aim for a layered approach that includes ambient, task, and accent lighting. Recessed lights are a great choice for general (ambient) illumination because they don’t take up precious headroom. Then, add task lighting where you need it most, like a pendant light over a desk or reading lamps by a bed. Many homeowners also focus on bringing more natural light into the attic by adding new windows or skylights, which can dramatically brighten the space.
Add Custom Built-Ins
Attics often come with architectural quirks like slanted walls and low ceilings, which can be a challenge for standard furniture. Custom built-ins are the perfect solution. They allow you to make the most of every square inch and create smart, seamless storage. Think about adding built-in bookshelves that follow the angle of the roof, a window seat with hidden storage drawers, or a custom desk tucked into a nook. These additions not only solve storage problems but also add a high-end, custom feel to your finished attic.
Pick Your Color Palette
Your color palette is the thread that ties all your design choices together. Start by thinking about the overall mood you want to create. Soft blues and greens can create a calm, serene atmosphere, while warm neutrals can make the space feel cozy and inviting. If your attic has interesting architectural features like exposed beams or a brick chimney, choose colors that complement them. Creating a simple mood board with paint chips, fabric swatches, and flooring samples can help you visualize how all the elements will work together before you commit.
Handle the Technical Details
Once you have a vision for your new space, it’s time to get into the nitty-gritty. These technical details are what transform an attic from a dusty storage area into a safe, comfortable, and fully functional part of your home. Working with a qualified contractor is key here, as they’ll make sure everything is up to code and built to last. Let’s walk through the major technical elements you’ll need to address.
Plan for Structural Updates
Before you can think about paint colors, you need to confirm your attic can handle its new role. The floor joists, which may have been designed just to hold up a ceiling and some holiday decorations, will likely need to be reinforced to support the weight of furniture, people, and new building materials. For an attic to legally count as a living space, it also has to meet specific criteria. Most building codes require the room to be a certain size with adequate ceiling height—often, at least half the room must have a ceiling that is seven feet high. You’ll also need proper egress, like a window, in case of an emergency.
Get Insulation and Ventilation Right
Proper insulation is a non-negotiable for making your attic comfortable year-round. It keeps the space warm in the winter and cool in the summer, which will also make your home more energy-efficient and help lower your utility bills. This is especially important in older homes that may be drafty. Paired with insulation is ventilation. Good airflow is essential to prevent moisture buildup, which can lead to mold and damage the structure of your home. A professional can help you choose the right type of insulation and ensure your ventilation system, including soffit and ridge vents, is working correctly to create a healthy, breathable space.
Map Out Your Electrical Plan
Think about how you’ll use your new attic room and where you’ll need power. Will it be a home office with a computer and printer? A bedroom with bedside lamps and a TV? You’ll need to plan for outlets, overhead lighting, and switches. This work should always be done by a licensed electrician to ensure it’s safe and meets all local codes. The cost to finish an attic will include their services, which can range from a few hundred to a few thousand dollars depending on the complexity of the job. Don’t forget to plan for hardwired smoke detectors, which are a critical safety requirement.
Determine Plumbing Needs
If your dream attic includes a bathroom or a small wet bar, you’ll need to plan for plumbing. This can be one of the more complex and expensive parts of the renovation. The cost and difficulty will largely depend on where your home’s existing plumbing lines are located. Tying into nearby pipes is much simpler and more affordable than running new lines from a lower floor. Adding a bathroom involves significant work, from running water supply and drain lines to installing vents. Because of the potential for leaks and water damage, this is another job best left to a licensed professional.
Design a Safe and Stylish Stairway
How will you get up to your new space? A pull-down ladder won’t cut it. To be considered a true living area, your attic needs a permanent, code-compliant staircase. This is a major consideration, as a staircase takes up a significant amount of floor space on the level below. You’ll need to work with your contractor to find the best location and design. Options like spiral or L-shaped stairs can help save space while still meeting safety standards for width, headroom, and riser height. A well-designed staircase not only provides safe access but also helps the new attic feel like a seamless part of your home.
Get the Right Help for Your Project
An attic conversion is a major project, and the team you hire will make all the difference between a stressful experience and a smooth one. This isn't just about finding someone who can swing a hammer; it's about building a partnership with professionals who understand your vision, respect your budget, and communicate clearly every step of the way. From the general contractor who oversees the entire job to the specialized electricians and plumbers, having the right people on board is the single most important factor for success.
Think of your contractor as your project co-pilot. They’re the ones who will turn your design plans into a physical reality, handle the logistics of permits and materials, and solve the inevitable challenges that pop up during any renovation. Taking the time to find, vet, and hire a qualified team is an investment that pays off in quality craftsmanship, a project that stays on schedule, and your own peace of mind. With a solid team, you can feel confident that your new attic space will be safe, beautiful, and built to last.
How to Find a Qualified Contractor
Finding the right contractor can feel like searching for a needle in a haystack, but it doesn’t have to be. Start by asking for recommendations from friends, family, or neighbors who have recently completed similar projects. Once you have a few names, do your homework. Check their licenses, look at their online portfolios, and read reviews. When you meet with them, ask for references from past clients and actually call them. Getting multiple quotes is essential, not just to compare prices, but to get a feel for each contractor’s communication style and professionalism. You want a partner who listens to your ideas and provides a detailed, transparent bid. This is where working with a service that provides vetted professionals can save you a ton of time and stress.
Manage Your Project with Confidence
Once you’ve hired your team, the key to a successful project is clear communication and solid management. Having a clear project plan from the start, with a defined scope, timeline, and payment schedule, prevents misunderstandings down the road. Schedule regular check-ins with your contractor—whether daily or weekly—to discuss progress, ask questions, and address any concerns immediately. It’s much easier to make a small course correction early on than to fix a major mistake later. Remember, converting an attic is often a more affordable way to add space than building a new addition, so managing the project well ensures you get the most value from your investment.
Ensure High-Quality Work
While the DIY spirit is admirable, an attic conversion involves complex tasks that are best left to the pros. You might be able to handle painting or installing simple flooring, but structural changes, electrical wiring, plumbing, and installing windows or dormers require specialized skills and permits. Hiring licensed professionals is non-negotiable for these jobs to ensure the work is safe, up to code, and done correctly the first time. A reputable general contractor will manage their own trusted network of subcontractors for these tasks, ensuring every part of your project meets high-quality standards. Trying to cut corners on labor can lead to costly repairs and safety hazards later.
Prepare for the Final Inspection
Before you can officially move into your new space, your project will likely need to pass a final inspection from your local building department. This isn't just a formality; it's a crucial step to verify that all the work was completed safely and according to the approved plans and local building codes. Your contractor should handle scheduling the inspection, but you should be aware of what it entails. The inspector will check everything from the structural integrity and insulation to the electrical outlets and staircase safety. By ensuring your project follows code from the very beginning, you can make this final step a smooth and successful conclusion to your renovation.
Frequently Asked Questions
How do I know if my attic can even be converted? Before you start dreaming of paint colors, you need to confirm your attic is a viable candidate. The two biggest factors are structural support and headroom. Most attic floors were only built to hold up a ceiling, not to support a living space, so the joists will likely need to be reinforced. You also need enough ceiling height to stand and walk around comfortably. The best way to get a clear answer is to have a structural engineer or an experienced contractor take a look.
What's a realistic budget for an attic conversion? The cost can vary quite a bit, as it really depends on the size of your space, the complexity of the job, and the finishes you choose. Adding a bathroom, for example, will significantly increase the price due to the plumbing work involved. Your best bet is to get detailed quotes from a few qualified contractors. A good rule of thumb is to also set aside a contingency fund of about 10-20% of your total budget to cover any unexpected issues that might pop up.
Do I really need to get permits for this project? Yes, absolutely. An attic conversion is a major structural change, and you will almost certainly need permits from your local building department. This might seem like a hassle, but it’s a crucial step that ensures your new space is safe, structurally sound, and meets all requirements for things like electrical wiring and emergency egress. A good contractor will handle the permitting process for you.
How do you make an attic comfortable and not just a hot or cold box? Making an attic a livable, year-round space comes down to two key things: insulation and climate control. High-quality insulation is your first and most important defense against extreme temperatures. After that, you’ll need a plan for heating and cooling. Sometimes you can extend your home’s existing HVAC system, but often a separate, ductless mini-split system is a more efficient and effective solution for a single room.
Do I have to add a full staircase? For your new attic to be considered a true, legal living space, you need a permanent staircase that meets building codes. A pull-down ladder won’t suffice for a habitable room. While a staircase does take up floor space on the level below, there are many clever designs, like spiral or L-shaped stairs, that can help minimize the footprint while still providing safe and easy access to your new room.






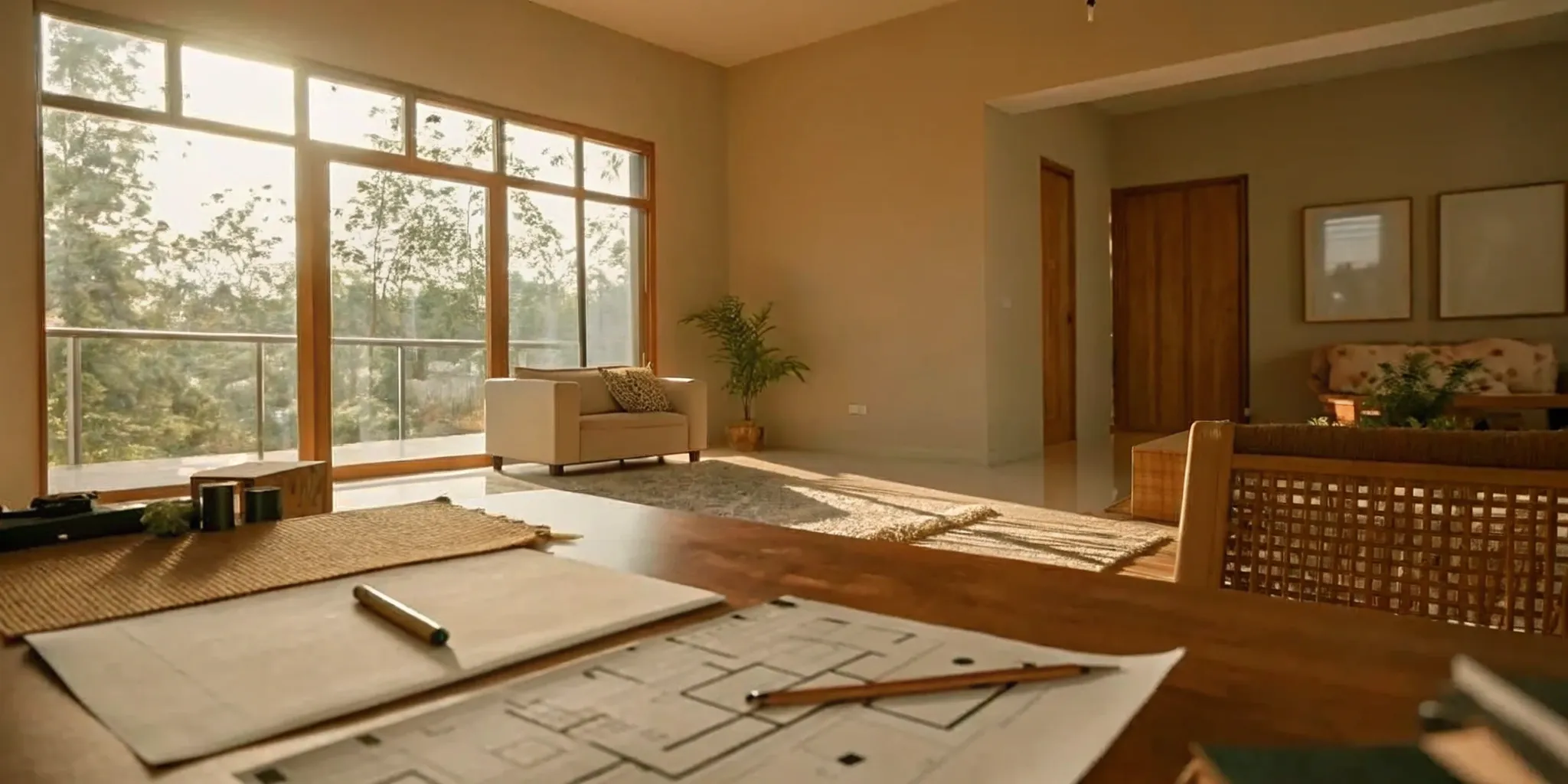
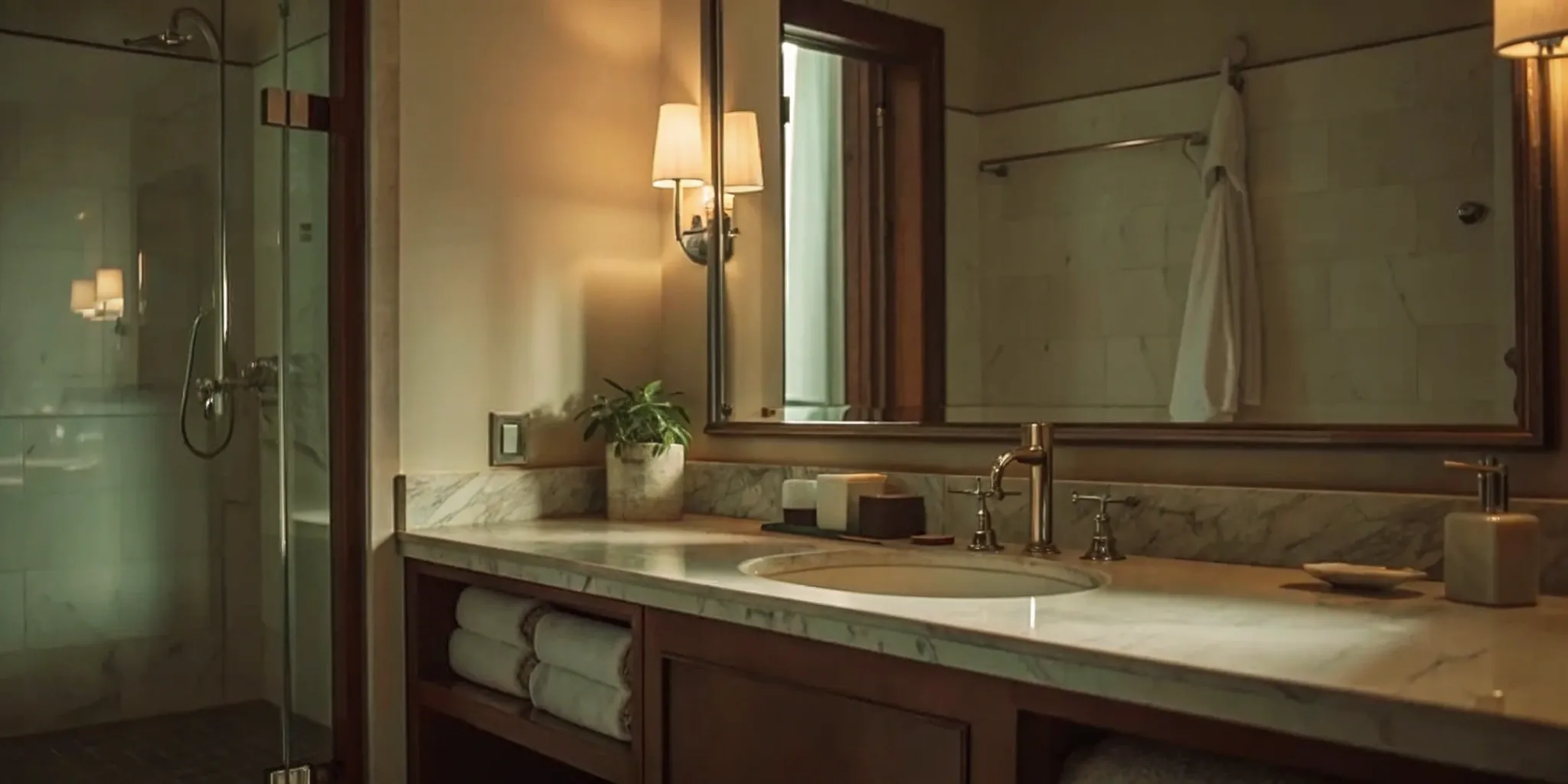

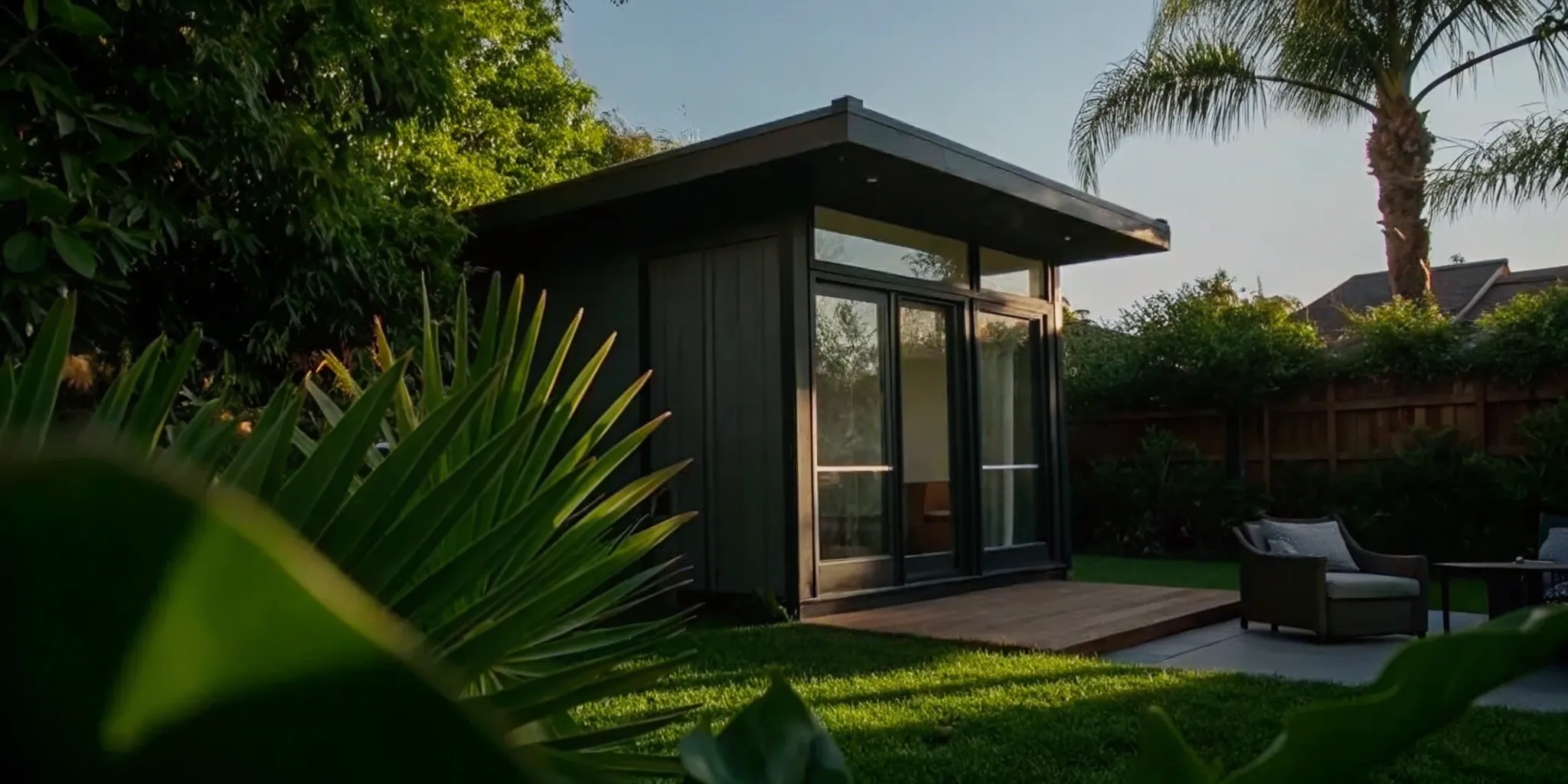

.png)
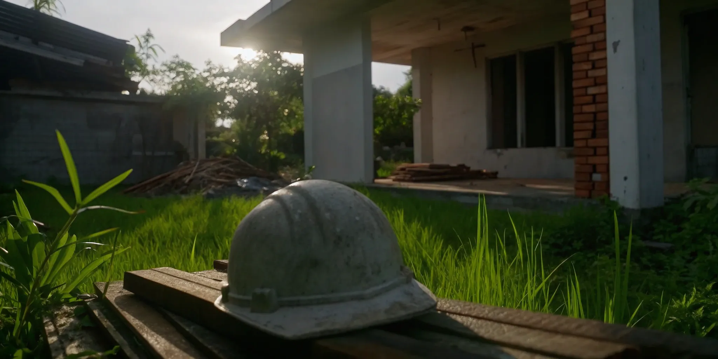
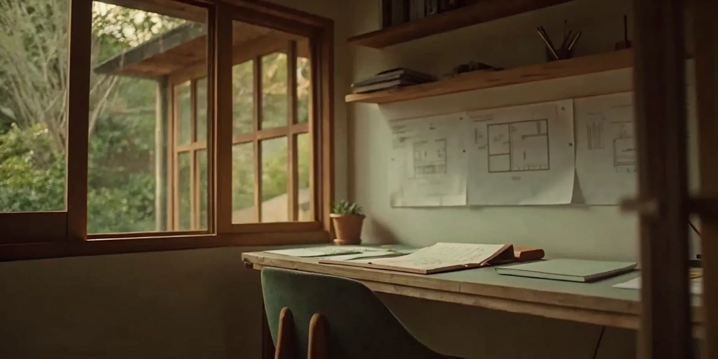
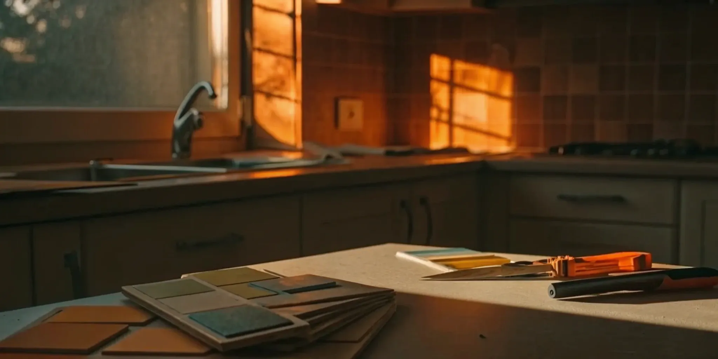
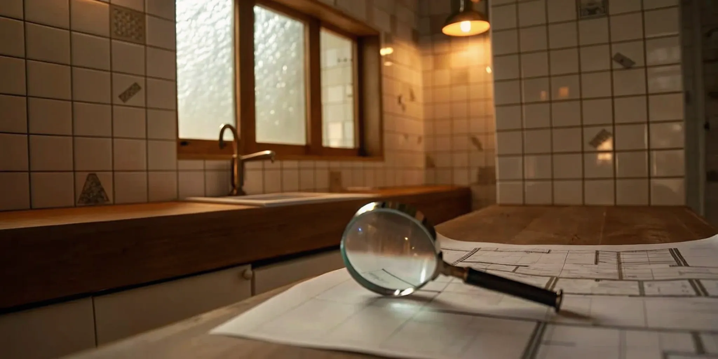
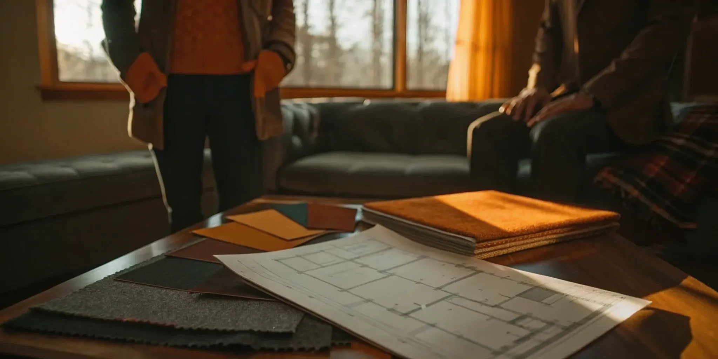
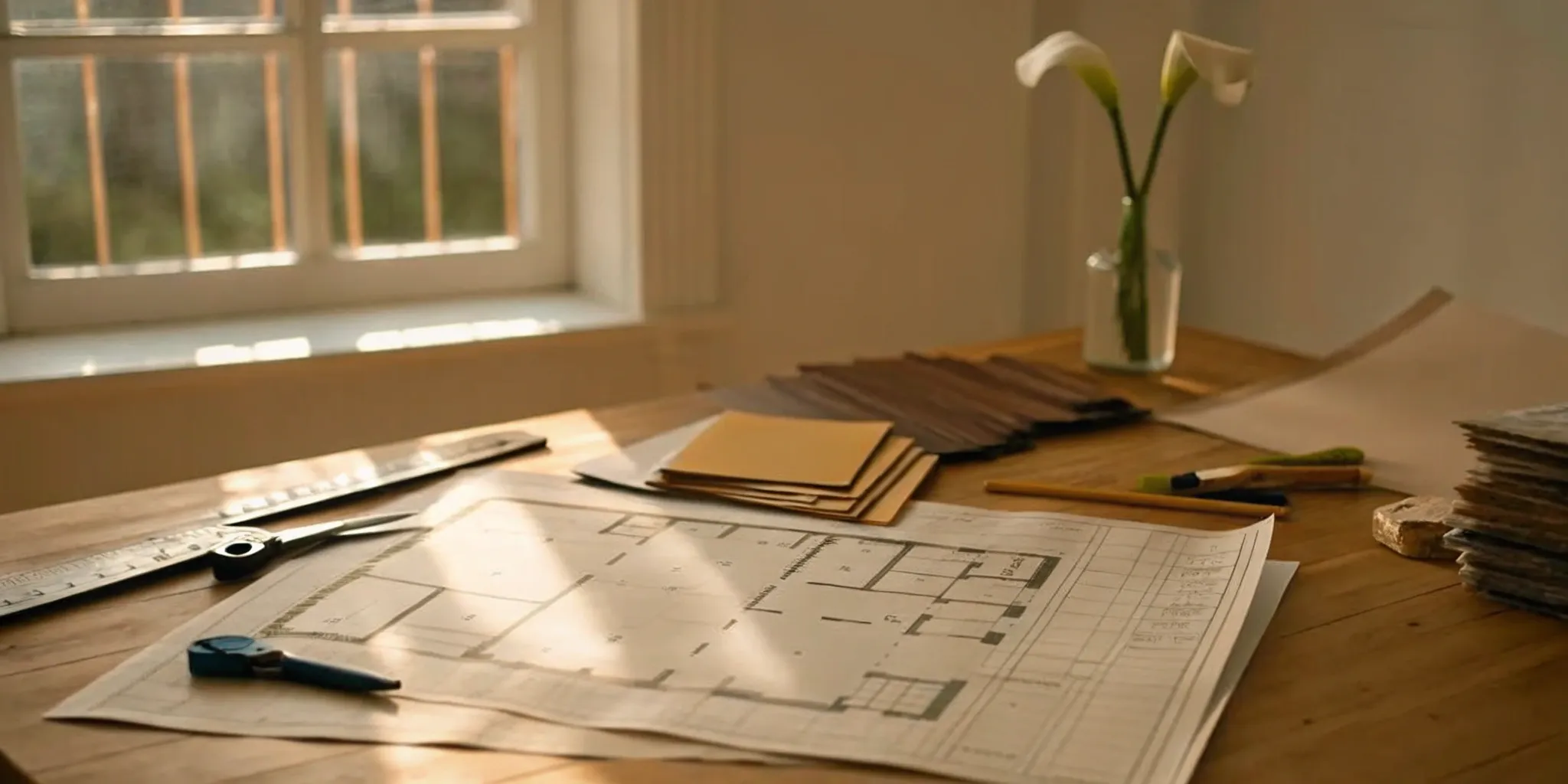
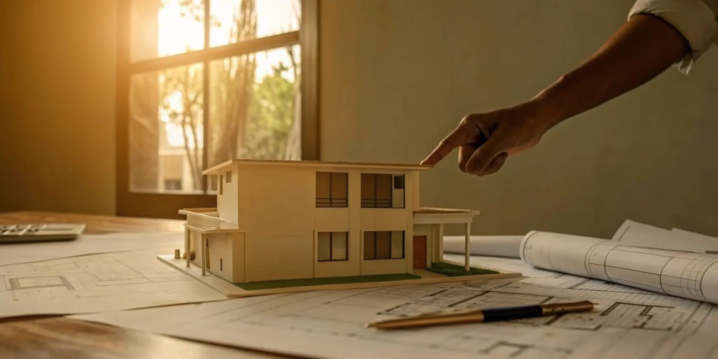
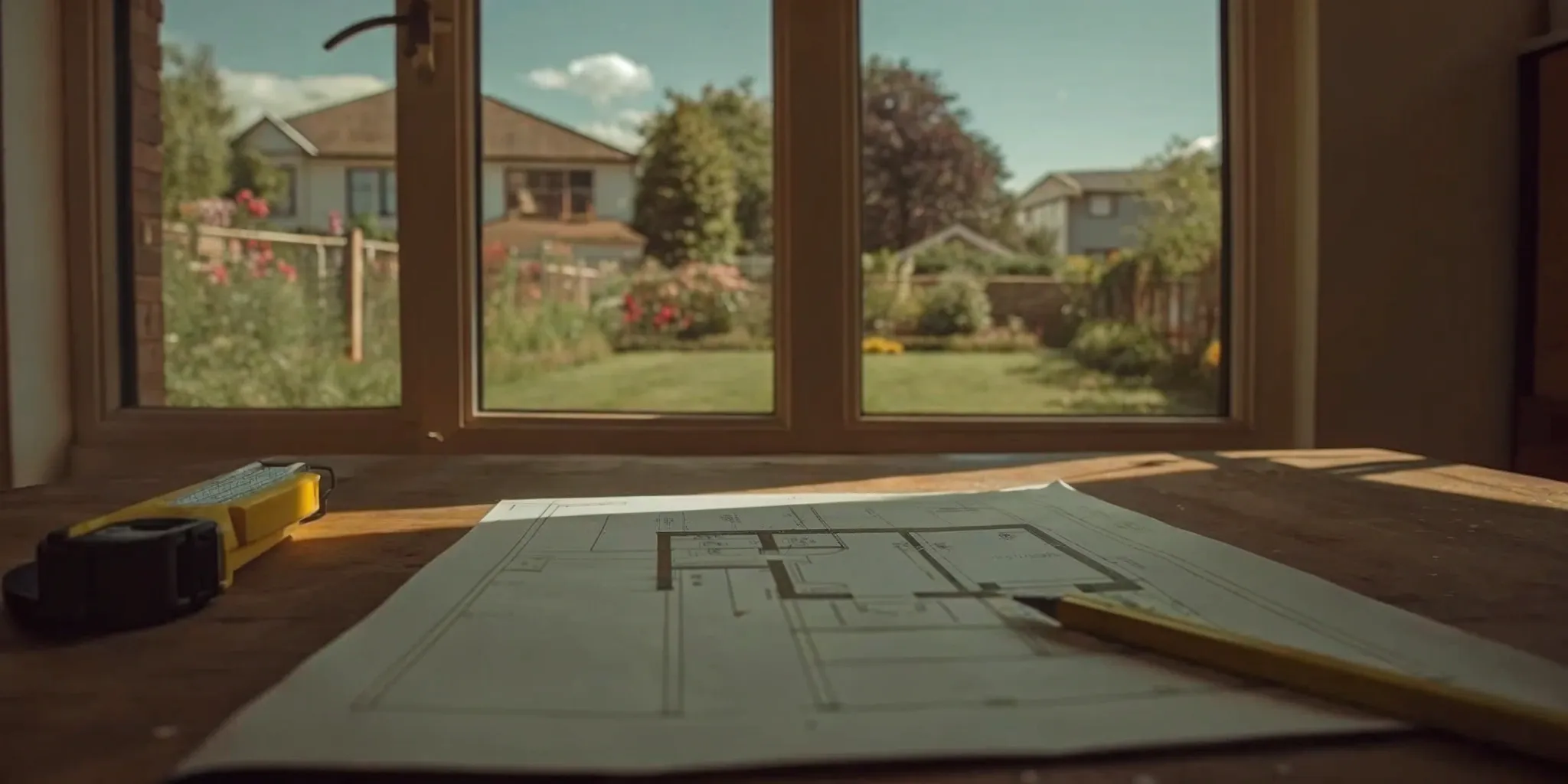
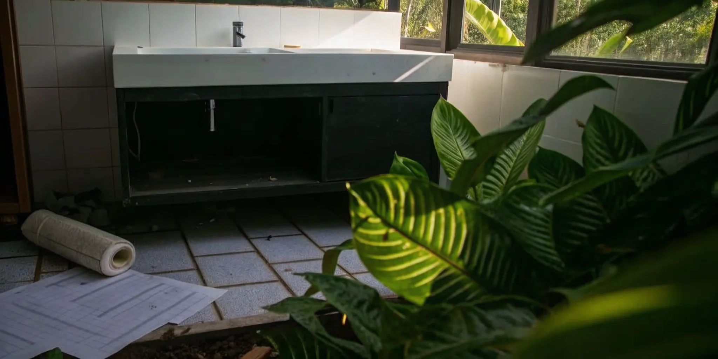
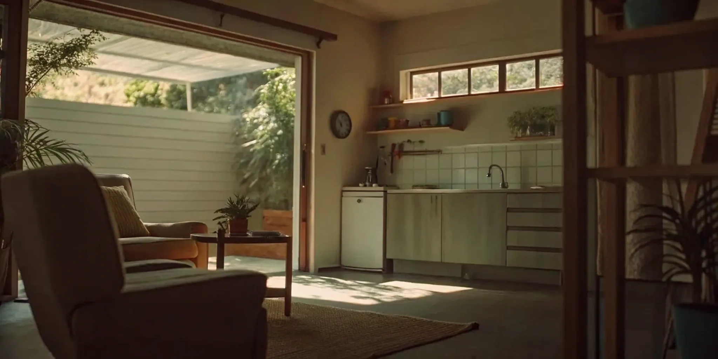
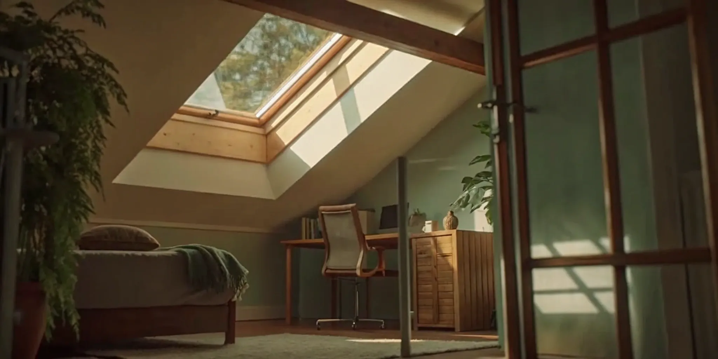
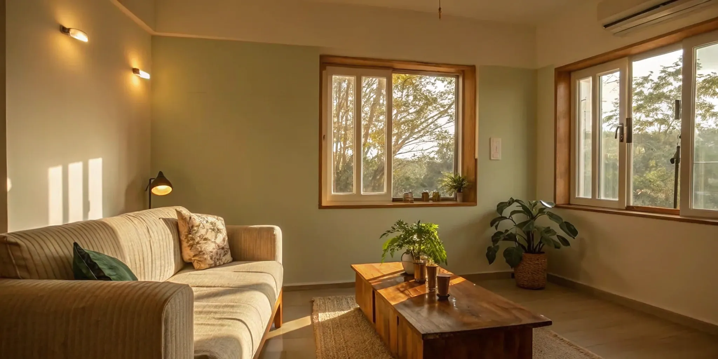

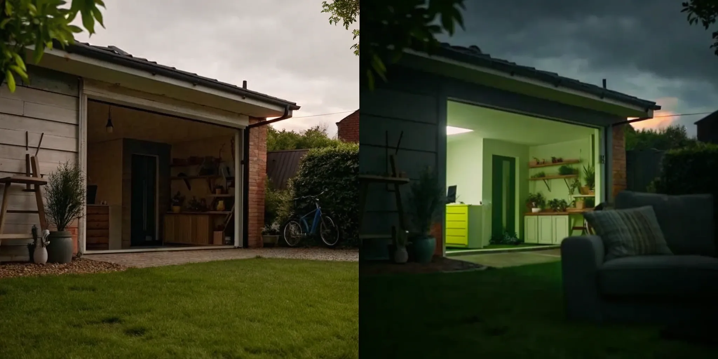
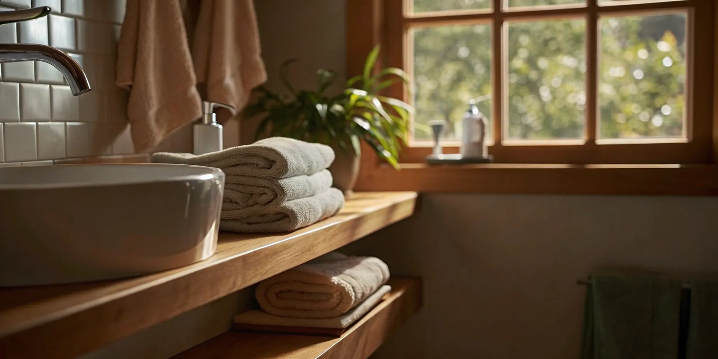
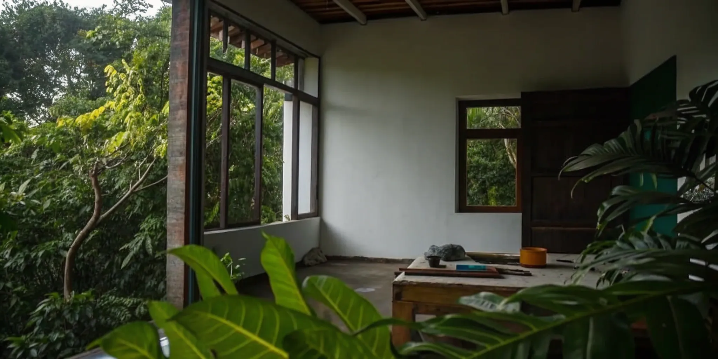
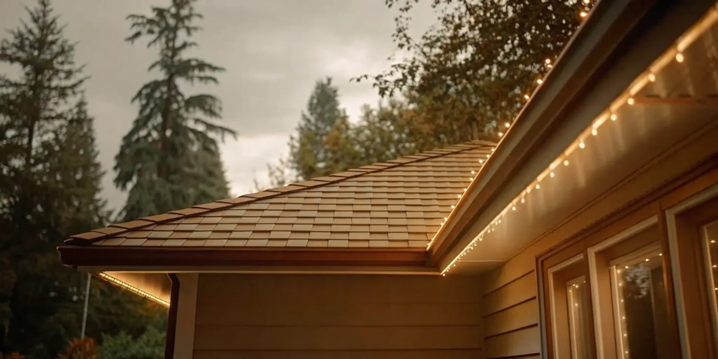

.png)
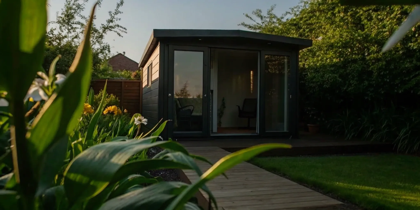

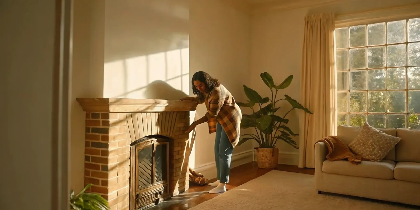
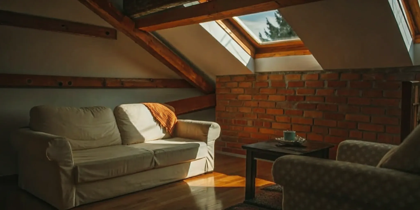
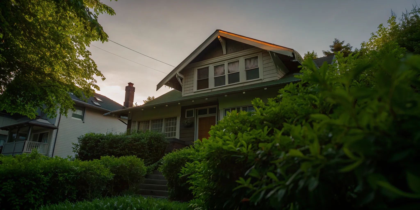

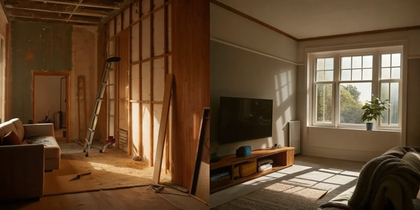

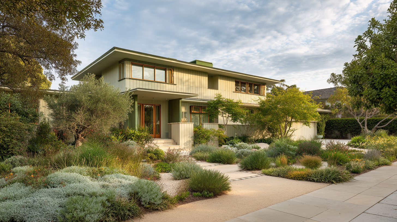
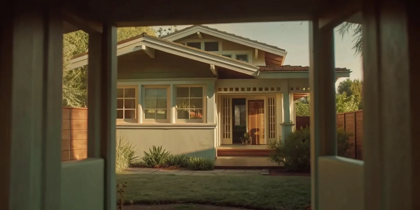
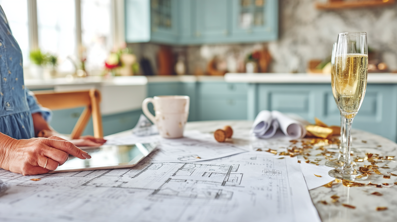
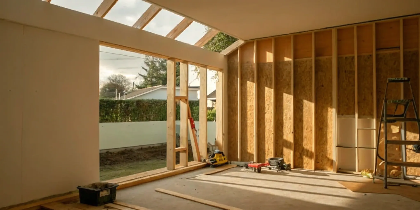
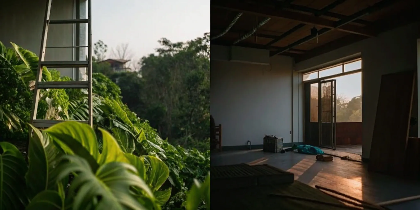
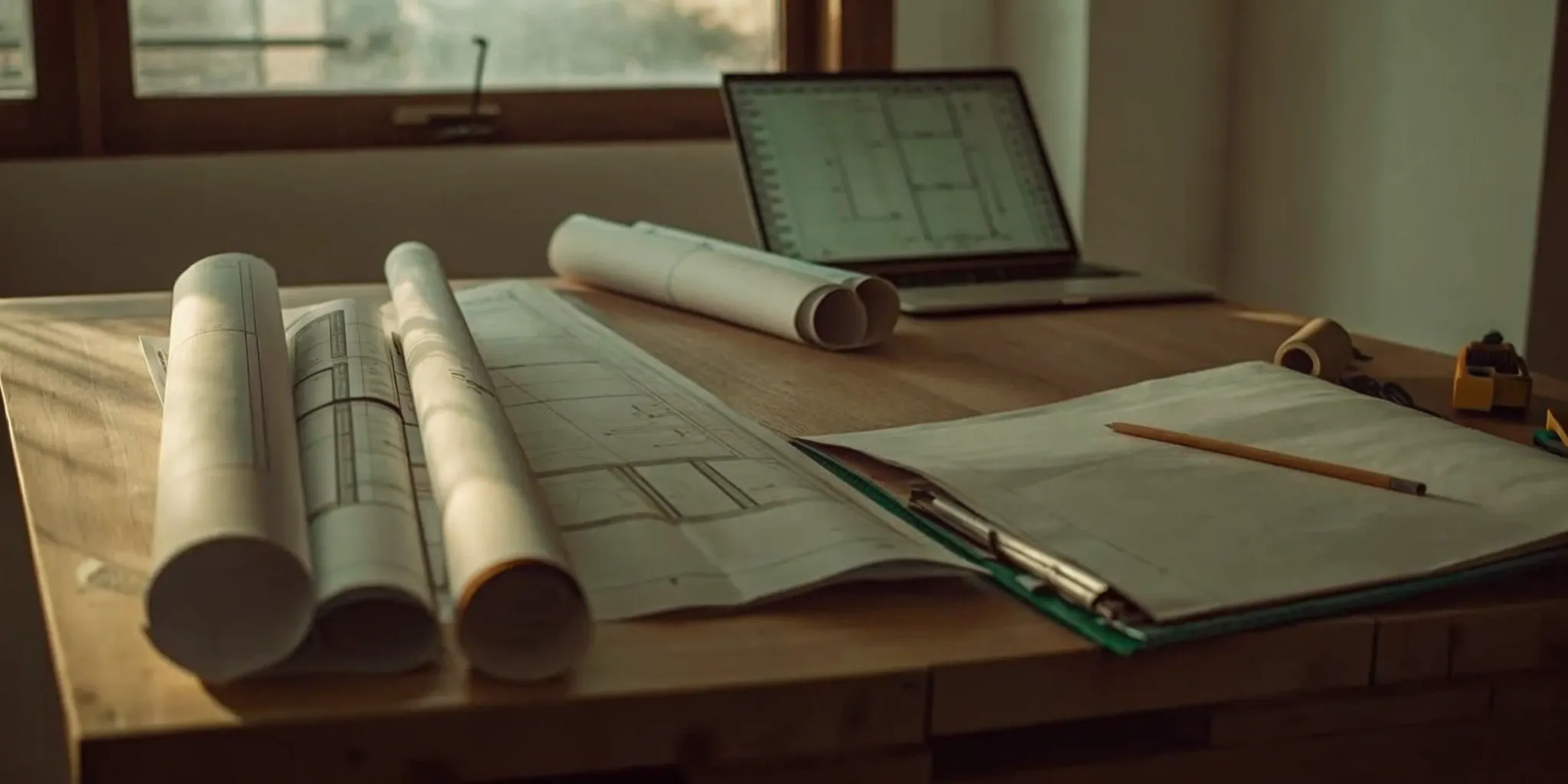
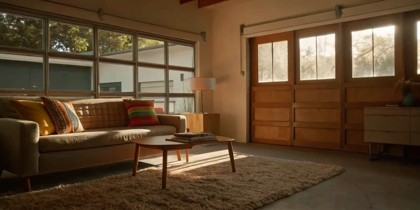
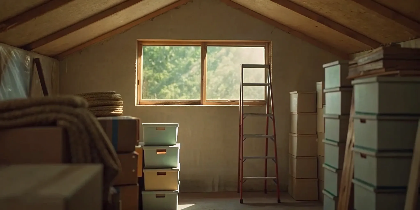
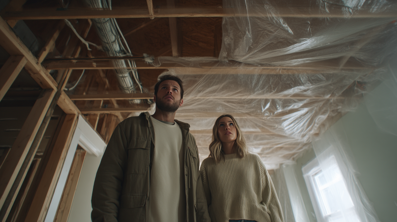
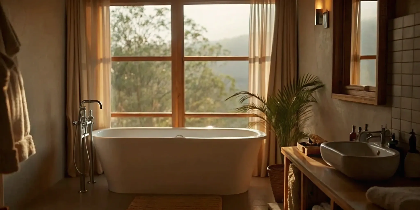
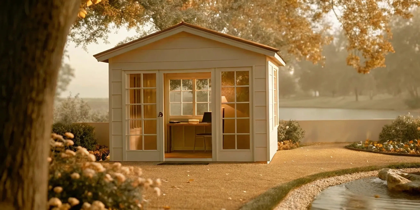
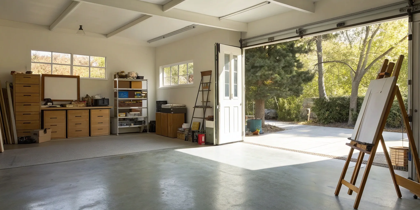
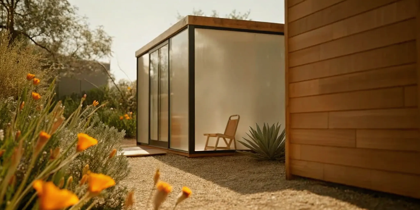
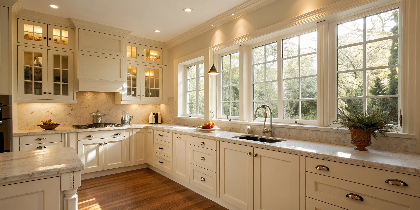
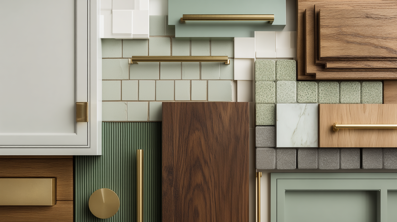
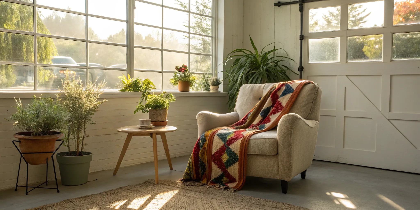
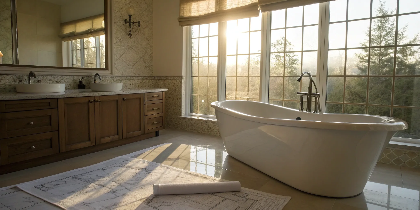

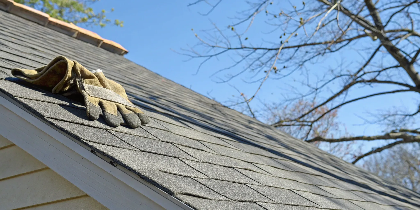
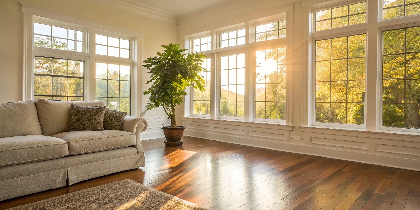

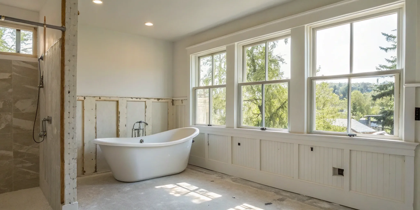
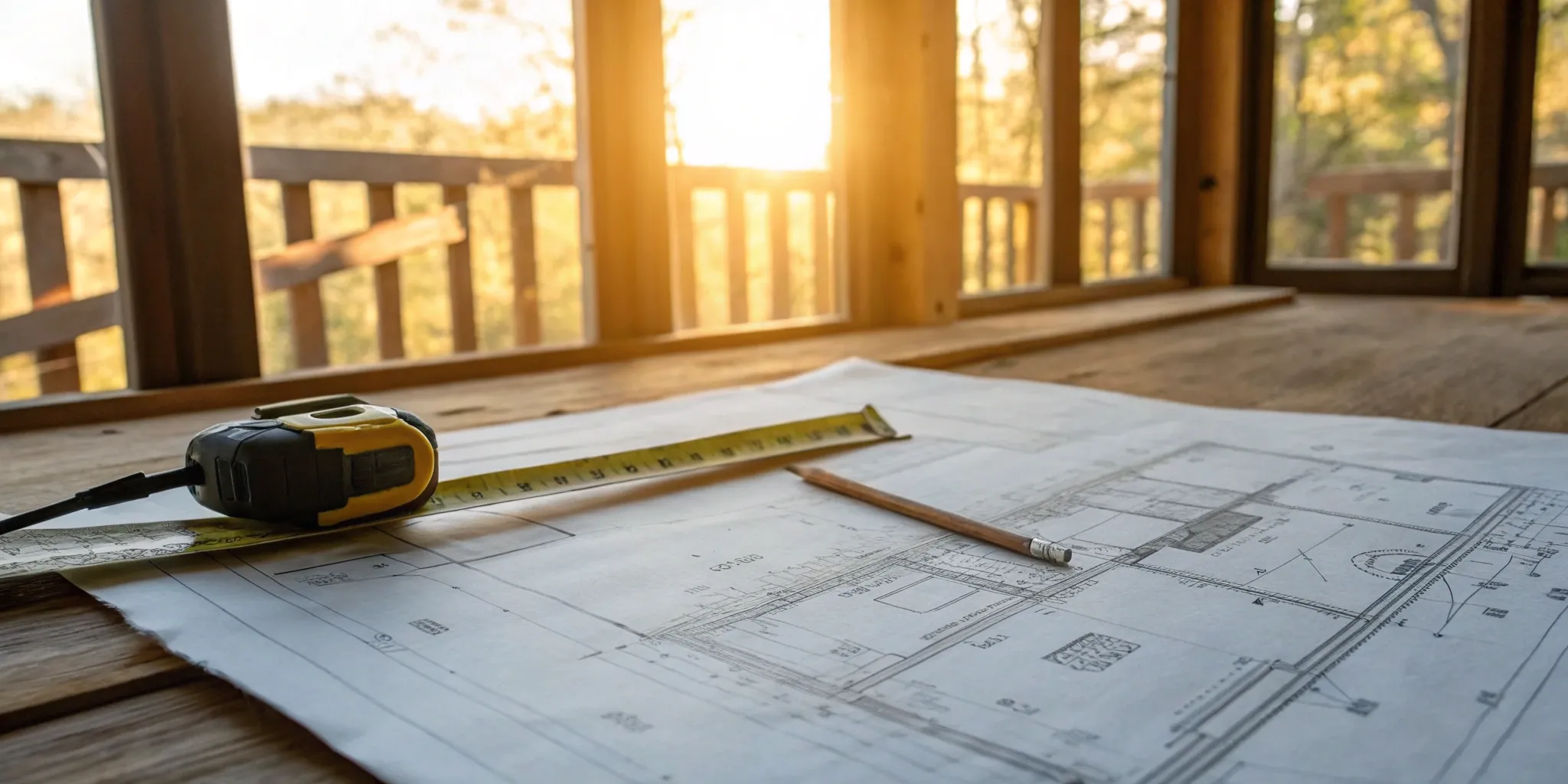

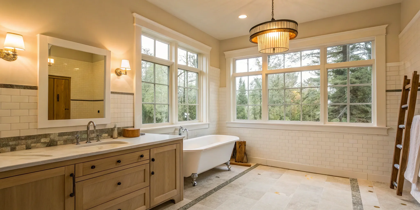
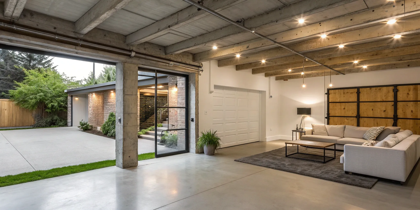
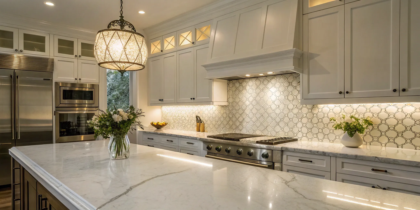
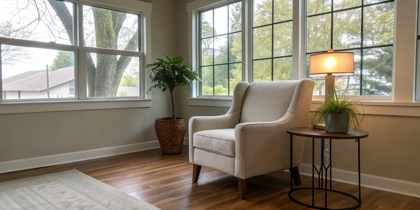
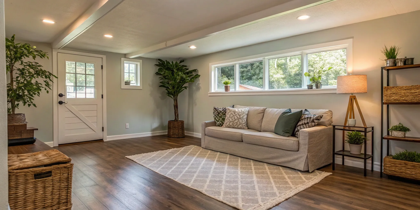
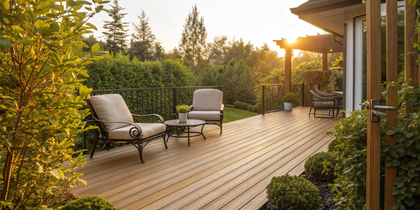
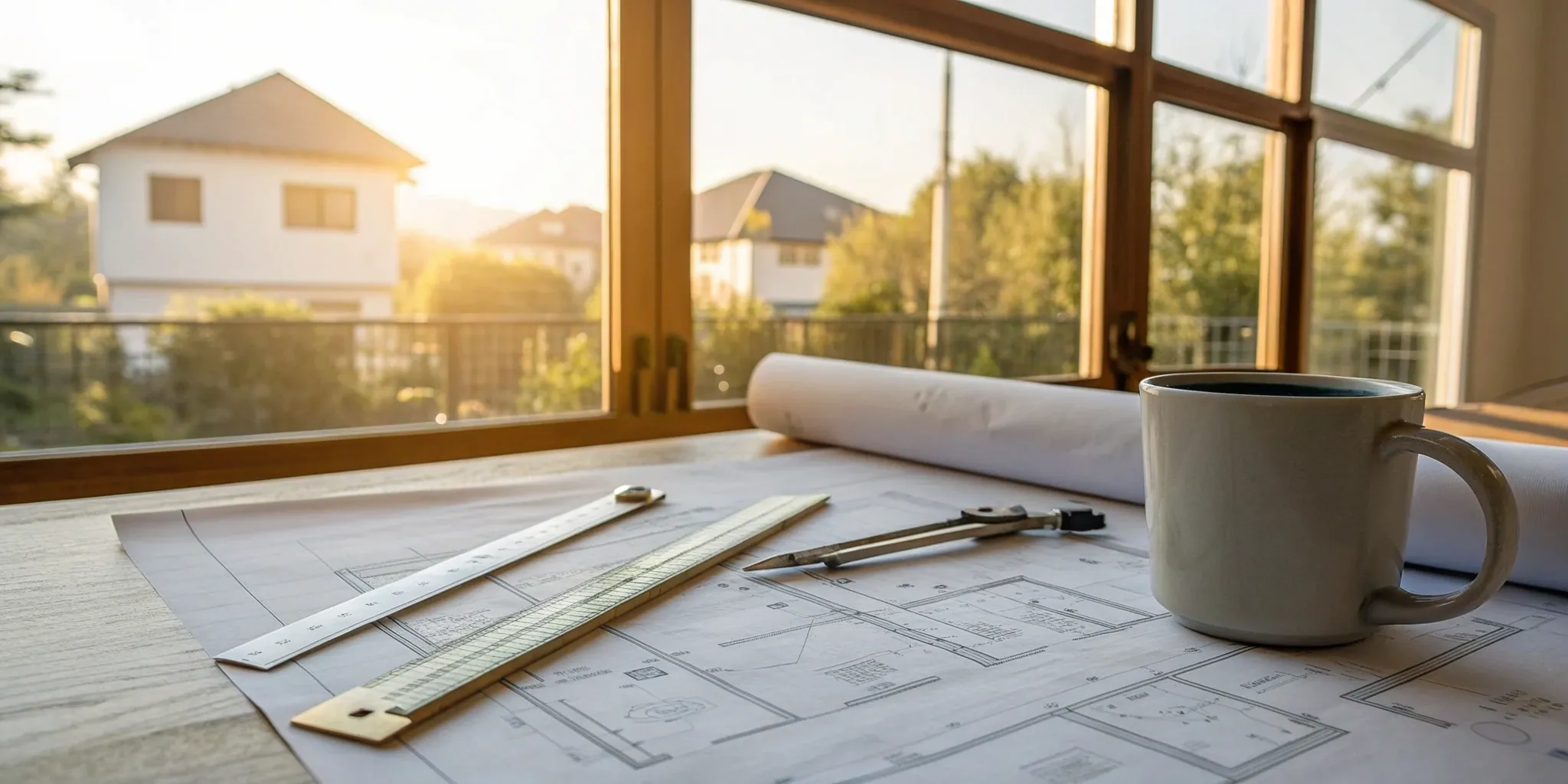
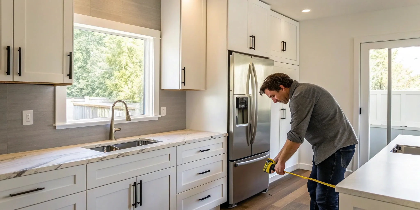
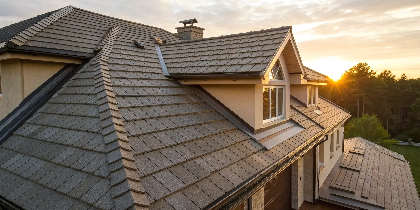
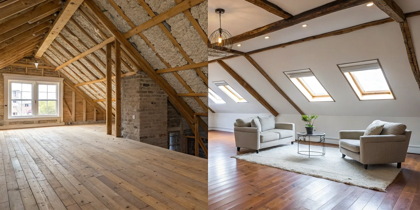

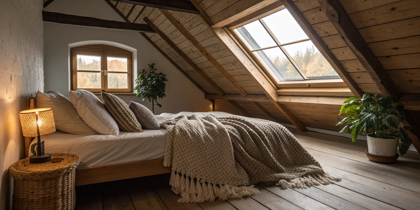
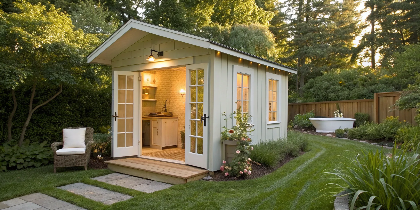


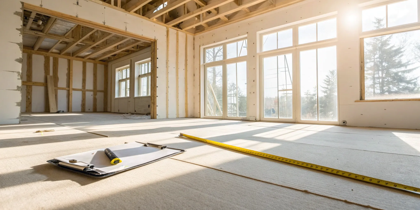
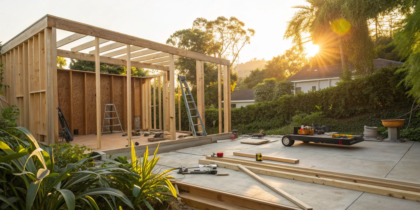
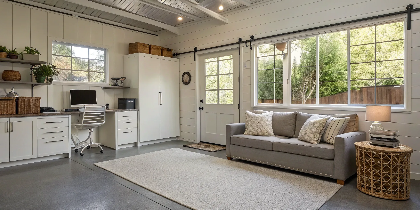
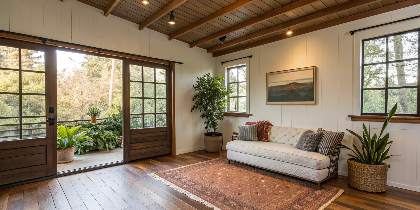
.png)
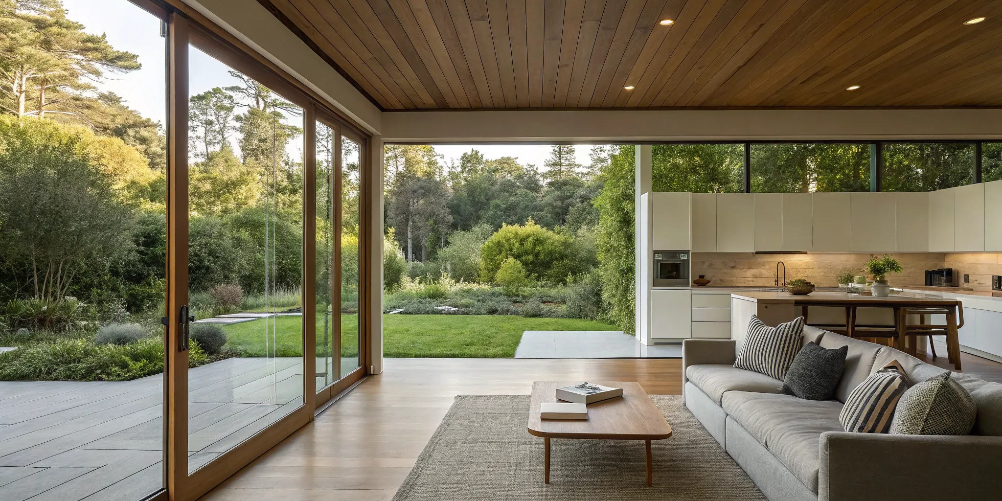
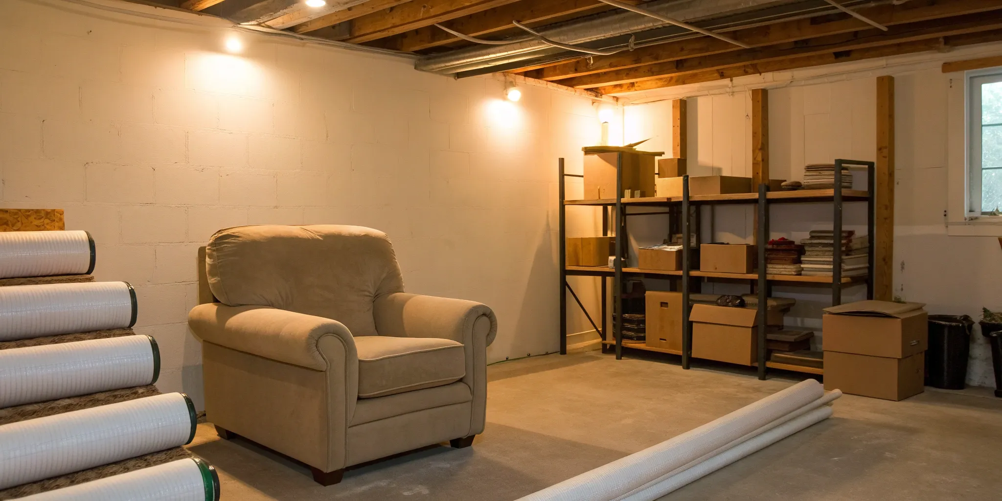
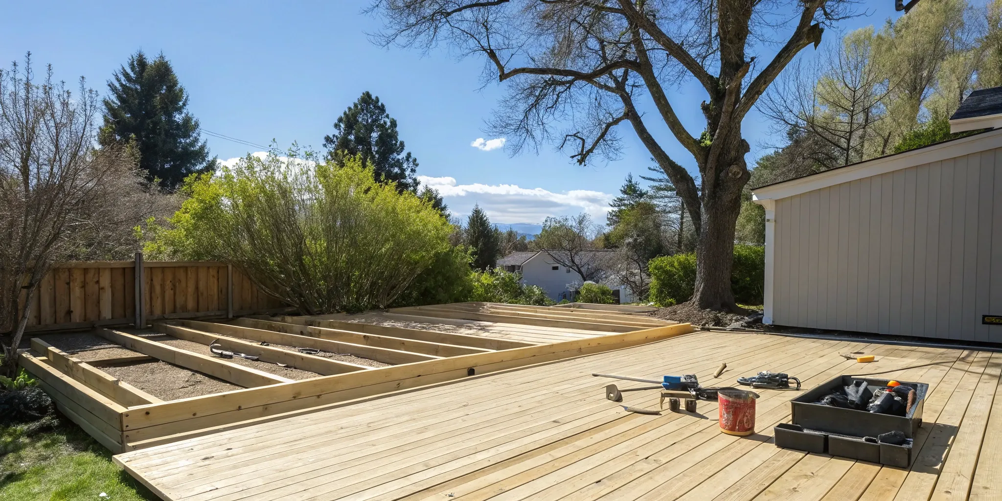
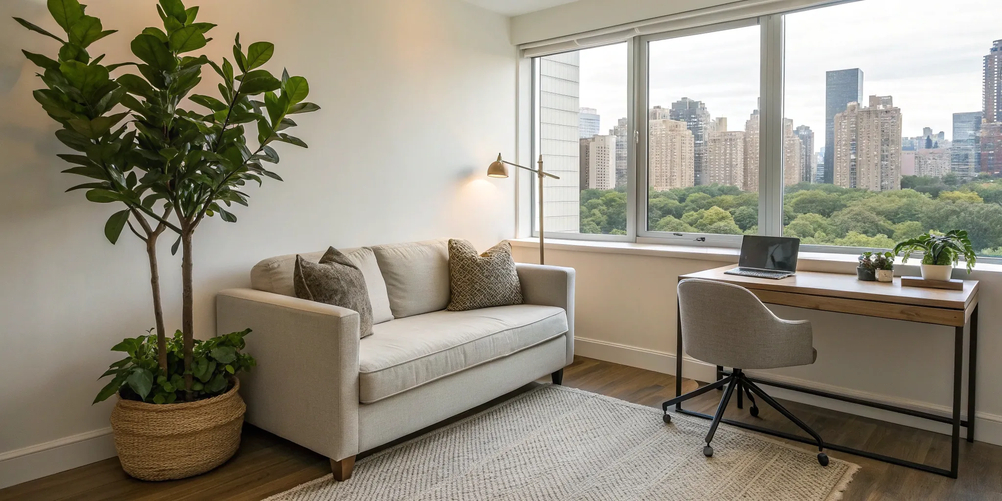
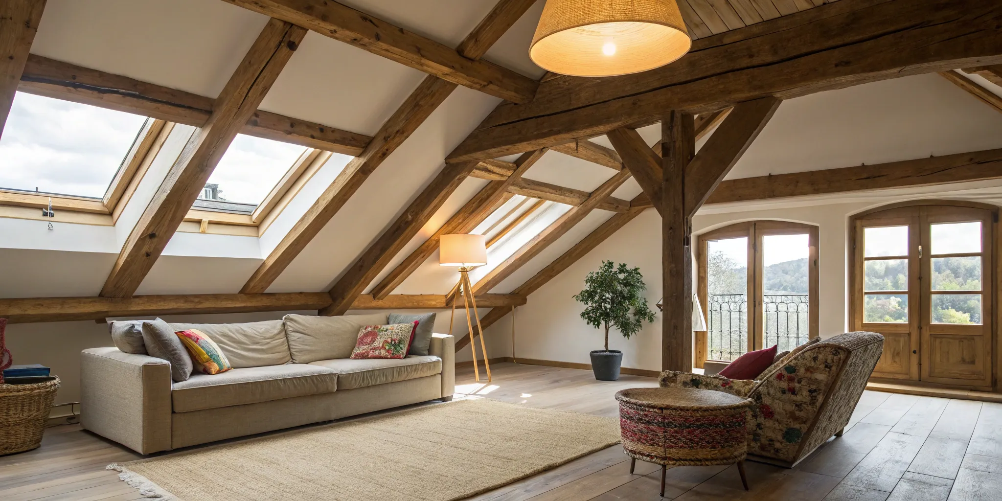






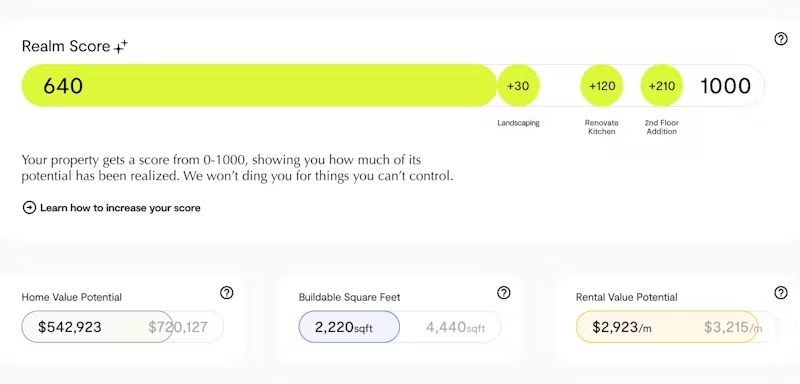
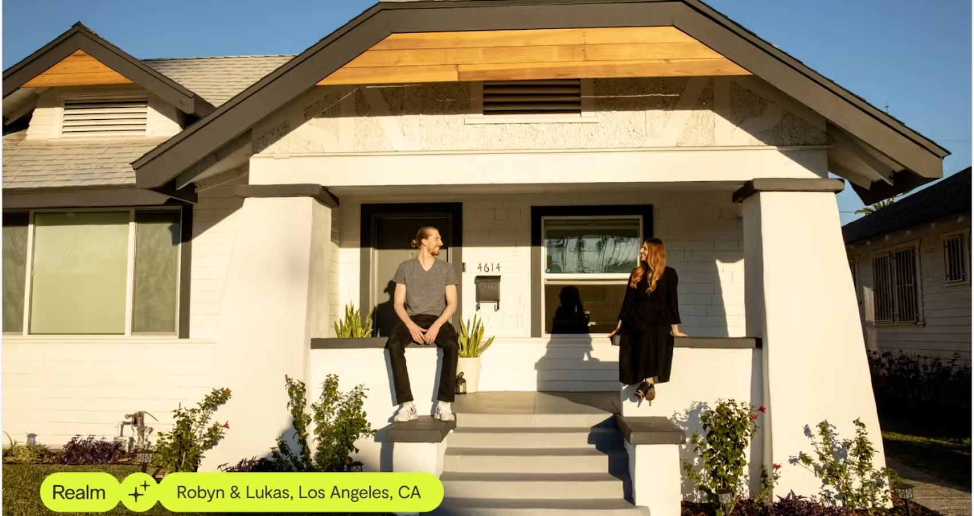
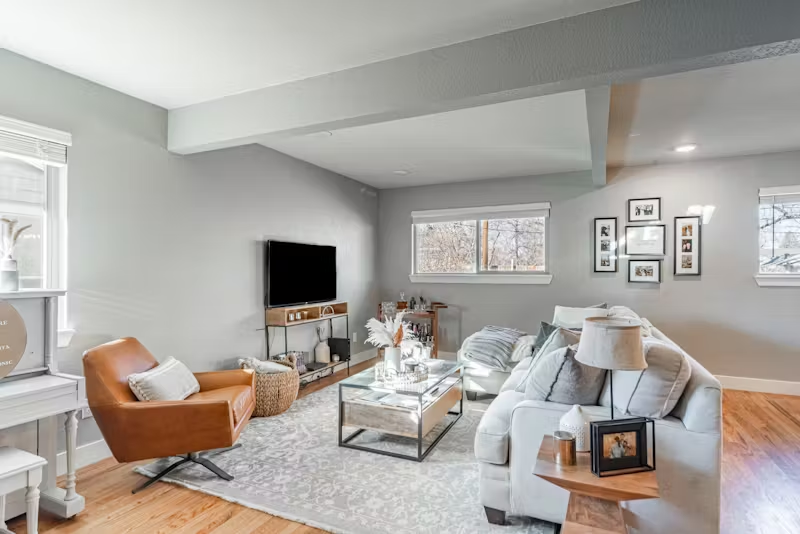
.avif)



