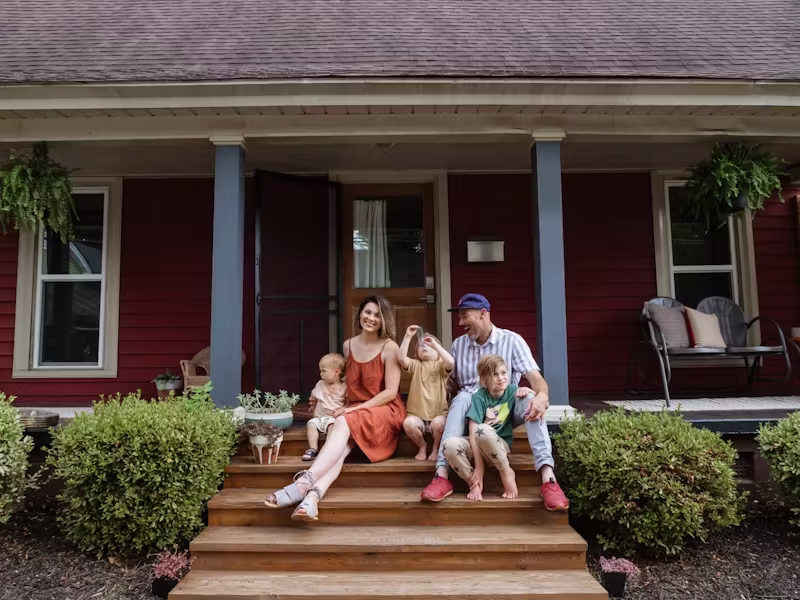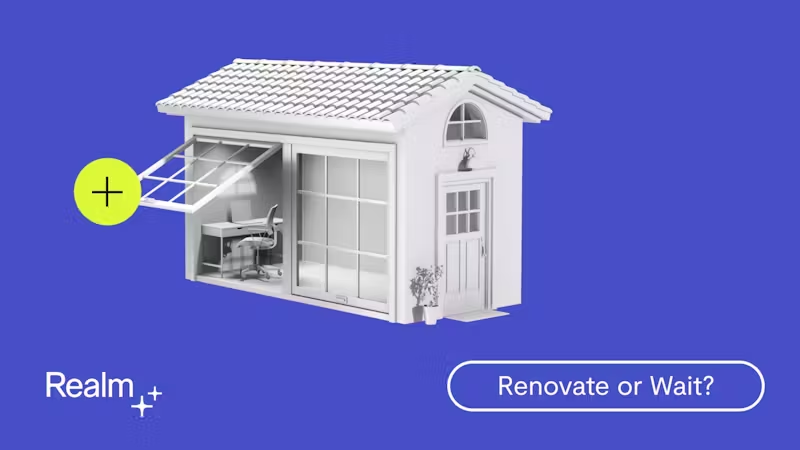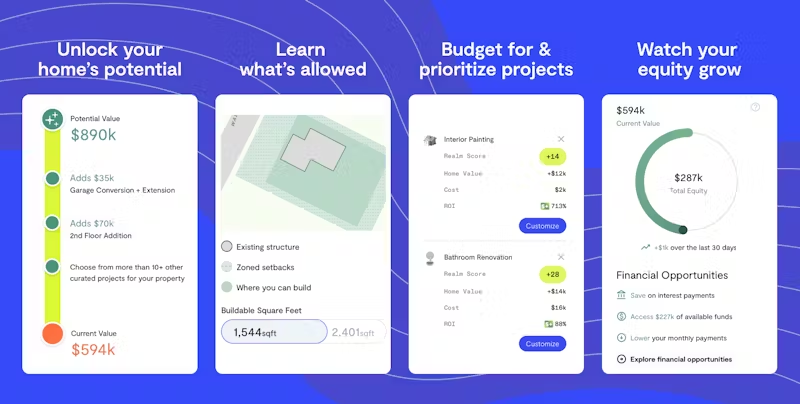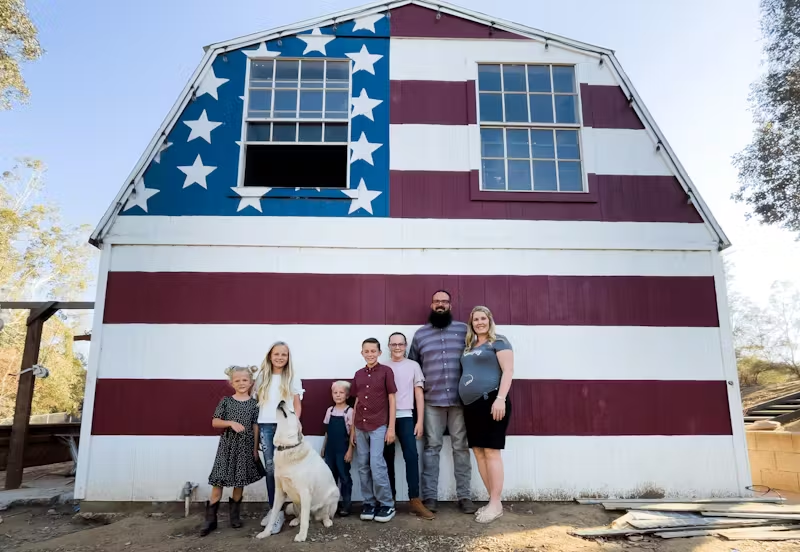Home Addition Cost Per Sq Ft: A Full Breakdown
Get a clear breakdown of home addition cost per sq ft, plus tips on budgeting, planning, and what factors can impact your total project price.
|
January 16, 2026

In this article:
You love your home, but you’re running out of room. An addition seems like the perfect solution, but the financial questions can feel overwhelming. How do you even begin to budget for a project this big? The key is to break it down into manageable pieces, and the first piece of the puzzle is understanding the home addition cost per sq ft. This metric helps you create a baseline estimate, but it’s just the beginning. This guide will walk you through all the variables, from materials and labor to hidden costs, so you can build a realistic budget and move forward with your project feeling prepared and in control.
Key Takeaways
- Focus on Function to Estimate Your Budget: The cost per square foot is just a starting point. A kitchen or bathroom addition will always be more expensive than a simple bedroom because of the complex plumbing, electrical, and high-end finishes required.
- Plan for the "Invisible" Project Costs: Your total budget must include more than just labor and materials. Remember to account for architectural plans, city permits, and system upgrades, and always set aside a 10-20% contingency fund for any surprises.
- Make Key Decisions Before Construction Starts: Finalizing your design, materials, and contractor choice before any work begins is the best way to prevent costly delays and changes. A solid upfront plan is your roadmap to keeping the project on schedule and within budget.
How Much Does a Home Addition Cost?
Let's get straight to the point: how much will this actually cost? It's the biggest question for any homeowner thinking about an addition, and the answer isn't always simple. While every project is unique, a great way to start estimating your budget is by looking at the cost per square foot. This number gives you a solid baseline, but remember that several factors—from the type of room you're adding to where you live—will shape your final price tag. Think of it as a starting point for a much bigger conversation about your dream space, one that an expert advisor can help you plan with confidence.
The Average Cost Per Square Foot
Generally, you can expect most home additions to cost between $80 and $200 per square foot. To put that in perspective, the national average for a home addition project lands around $51,065. However, if your plans involve building up instead of out, the price tag gets steeper. Adding a second story can run anywhere from $300 to $500 per square foot because it requires significant structural work to the existing home. These figures typically cover the essentials like framing, insulation, drywall, and basic finishes, giving you a foundational budget to build upon.
Why Costs Vary by Location
If that price range seems wide, it’s because your zip code plays a huge role in your final cost. In major metro areas like Los Angeles or the SF Bay Area, everything from materials to skilled labor is more expensive. Beyond that, every city has its own set of rules. Local building codes, permits, and inspections can add unexpected fees and requirements to your project. This is where having a team that understands the specific costs and regulations in your neighborhood can make a real difference in keeping your project on track and on budget.
Maximizing ROI on Home Additions
Master Suite Additions
A master suite addition is the most popular "bump-out" project. On average, these cost $250–$400 per square foot. To keep this the "cheapest way to add square footage," try to build "out" rather than "up," as adding a second story requires reinforcing the existing foundation, which can double the cost.
The "Foundation-to-Roof" Breakdown
When calculating costs, remember that "wet" rooms (kitchens/baths) cost significantly more than "dry" rooms (bedrooms). A simple bedroom bump-out can often be completed for 30% less than a suite that includes a full bathroom.
Cost Breakdown by Addition Type
Not all square footage is created equal. The purpose of your new space is one of the biggest factors in determining your budget. A simple bedroom addition will have a very different price tag than a full kitchen extension with high-end appliances and custom plumbing. Let’s break down the typical costs for some of the most common home additions to give you a clearer picture of what to expect.
Kitchen Extensions
The kitchen is often called the heart of the home, so it’s no surprise that extending it is a popular project. A full kitchen extension can transform your daily life and significantly increase your property value. You can generally expect the cost for a home addition of this type to fall between $20,000 and $90,000. This range accounts for everything from structural changes and new cabinetry to plumbing, electrical work, and appliances. The final price depends heavily on the finishes you choose and the complexity of the layout, but the investment often pays off in both functionality and resale appeal.
Bathroom Additions
Adding a new bathroom is a fantastic way to improve your home’s convenience, especially for a growing family. However, these projects can be on the pricier side because of the intricate work involved. The typical cost for a new bathroom addition ranges from $35,000 to $90,000. The main cost driver here is plumbing—running new water and sewer lines is a complex job that requires skilled professionals. Beyond that, your choice of tile, fixtures, and ventilation systems will also influence the final budget. While it's a significant investment, a well-placed extra bathroom is one of the most sought-after features for homebuyers.
Living Space and Room Additions
If you just need more room to spread out—whether it’s a new bedroom, a home office, or a larger family room—a standard room addition is a great solution. These projects are generally more straightforward than kitchens or baths. Costs typically fall between $100 and $155 per square foot. To put that in perspective, a standard 12x12 room addition could cost anywhere from $12,400 to $22,300. This type of project focuses on structure, drywall, electrical, and basic finishes, making it one of the more predictable ways to expand your home’s livable space and enhance your family’s comfort.
Second-Story Additions
When you can’t build out, build up. A second-story addition is a major undertaking that can double your living space without sacrificing any yard. Because this involves significant structural work, including reinforcing the existing foundation, the costs are higher. You should plan for an average of $300 to $500 per square foot. For a complete second floor, the total project cost often lands around $175,000. While it’s one of the most expensive types of additions, it’s also one of the most transformative. Understanding the full scope of how much home additions cost is crucial for a project this large.
Sunrooms and In-law Suites
Specialty spaces like sunrooms and in-law suites can add unique value and versatility to your property. A sunroom, perfect for enjoying the outdoors from inside, can range from $100 to $350 per square foot for materials, with prefabricated kits costing a bit more. For an in-law suite, which is essentially a small apartment with its own kitchen and bath, you can expect to invest between $50,000 and $100,000. These additions are fantastic for multi-generational living or even as a potential rental unit. They provide flexible living options that can adapt to your family’s changing needs over time.
What Factors Influence Your Final Cost?
The per-square-foot estimate is a great starting point, but several key factors will shape your final project cost. Think of it like buying a car—the base model has one price, but the final sticker reflects the engine, trim, and features you choose. For a home addition, the main variables are the materials you select, the professionals you hire, the complexity of the design, local regulations, and the condition of your property. Understanding these elements will help you create a more accurate budget and make informed decisions as you plan your project.
Your Choice of Materials
From the lumber in the walls to the faucet in your new bathroom, every material choice impacts your budget. High-end finishes like custom cabinetry, marble countertops, and premium hardwood floors will naturally cost more than standard, builder-grade options. The key is to find a balance between the look you want, the durability you need, and the price you can afford. It’s smart to decide where you want to splurge and where you can save. Maybe you invest in amazing, energy-efficient windows but opt for a more cost-effective tile. A clear project plan helps you track these decisions and see how they affect your bottom line.
Labor and Professional Fees
Don't underestimate the cost of labor—it often accounts for 40% to 60% of the total project price. This includes everyone from the general contractor to electricians, plumbers, and painters. While it might be tempting to go with the lowest bid, hiring an experienced and reputable team is one of the best investments you can make. A skilled crew works efficiently, adheres to building codes, and produces high-quality results, saving you from costly mistakes and headaches down the road. Working with a trusted advisor can help you vet and select qualified professionals who are the right fit for your specific project and budget.
The Complexity of the Project
A simple, rectangular room addition on a flat lot will cost less per square foot than a multi-level extension with a complex roofline and custom architectural features. Adding onto an existing structure can be more intricate than building from scratch because your team has to seamlessly tie the new construction into the old. This involves matching rooflines, siding, and interior finishes, as well as integrating electrical and plumbing systems. While unique designs can be stunning, remember that every corner, custom window, and non-standard feature adds to both the material and labor costs.
Local Building Codes and Permits
Before any work begins, you’ll need to secure building permits from your local municipality. The cost of these permits can vary dramatically depending on where you live, ranging from a few hundred to several thousand dollars. Your city’s building codes will also dictate specific requirements for things like foundation depth, structural support, and electrical wiring, all of which can influence your project's cost. These rules are in place to ensure your addition is safe and sound, so they are a non-negotiable part of the process. A good contractor will be familiar with local regulations and can manage the permitting process for you.
Site Preparation Needs
Your property itself plays a role in the total cost. Before construction can start, the site for your addition must be prepared. This can involve clearing trees, excavating soil, grading the land for proper drainage, and pouring a new foundation. If your property is on a steep slope, has rocky soil, or presents other access challenges, expect to pay more for this phase. On average, site preparation can cost anywhere from $1,500 to $5,000, but complex jobs can exceed this. An initial site assessment from your contractor will give you a clearer picture of what to expect.
Don't Forget These Additional Costs
When you’re budgeting for a home addition, it’s easy to focus on the big-ticket items like lumber, windows, and labor. But the final price tag often includes several other expenses that can catch you by surprise if you aren’t prepared. Thinking about these costs from the very beginning is the key to keeping your project on track and avoiding stressful, last-minute financial scrambles.
From the initial design plans to the final insurance adjustments, these additional costs are essential parts of the renovation process. They ensure your new space is safe, legal, and seamlessly integrated with the rest of your home. A well-thought-out budget accounts for every phase of the project, not just the construction itself. At Realm, our advisors help you build a comprehensive plan that covers all these bases, so you have a clear and realistic financial picture before any work begins. Let’s walk through the key expenses you’ll want to factor into your total budget.
Design and Architectural Fees
Before a single wall goes up, you need a solid plan. This is where architects and designers come in. They translate your vision into detailed blueprints that your contractor will use to build the space. These plans are critical for securing permits and ensuring the addition is structurally sound. According to Angi, an architect can charge anywhere from $2,400 to $14,000 to design an addition, while the blueprints alone can cost between $800 and $2,700. While it might seem like a big upfront cost, investing in professional design services helps prevent costly mistakes and ensures your new space is exactly what you dreamed of.
Utility and System Upgrades
Adding more square footage to your home puts a greater demand on your existing utility systems. Your current HVAC unit might not be powerful enough to heat and cool the new space, or your electrical panel may need an upgrade to handle the extra load. You might also need to extend plumbing for a new bathroom or kitchen. These upgrades are crucial for your home’s comfort and safety. The cost will depend on the size of your addition and the capacity of your current systems, but it’s an important factor to discuss with your project advisor and contractor early on.
Insurance Coverage
Your home is about to get bigger and more valuable, which means your homeowners insurance will need an update. As one report on home addition costs notes, "Adding square footage will likely increase your homeowners insurance costs." It’s a smart idea to call your insurance agent before construction starts. They can give you an estimate of how your premium might change and advise you on any additional coverage you may need during the construction process, like builder’s risk insurance. This proactive step protects your investment and ensures you’re properly covered from day one.
Structural Changes
The complexity of your project plays a huge role in the final cost, especially when it comes to structural work. Building out from your existing home on the ground floor is typically more straightforward than building up. In fact, building a second story can cost about twice as much as a ground-level addition. This is because adding a new level requires significant work to reinforce your home's existing foundation and frame to support the extra weight. Your project team will need to conduct a thorough structural assessment to ensure your home can handle the new load.
Your Contingency Fund
Even with the most meticulous planning, unexpected issues can arise during a renovation. You might uncover hidden water damage, face a sudden material price increase, or simply decide you want to upgrade your flooring at the last minute. That’s why a contingency fund is a non-negotiable part of your budget. Experts recommend setting aside an extra 10% to 20% of your total project cost for these unforeseen expenses. This fund acts as a financial safety net, giving you the flexibility to handle surprises without derailing your project or your finances.
How to Plan Your Addition Budget
Creating a budget for your home addition can feel like the most intimidating part of the process, but it’s all about breaking it down into manageable steps. A well-planned budget is your roadmap, helping you make informed decisions and keeping your project on track from start to finish. It’s not just about the final number; it’s about understanding where every dollar goes and ensuring you’re investing wisely in your home. With a clear financial plan, you can move forward with confidence, knowing you’re prepared for the costs involved.
Set Realistic Expectations
First things first: let’s ground ourselves in some real numbers. On average, a home addition costs around $51,065, with most homeowners spending somewhere between $21,936 and $83,351. Think of this as a starting point. Your final cost will depend heavily on your location, the project's complexity, and the finishes you choose. Use these figures to set a realistic baseline for your own budget. Knowing the typical cost of a home addition helps you have more productive conversations with contractors and ensures your financial goals are achievable from day one.
Choose Materials Wisely
Your choice of materials will have a huge impact on both your budget and the final look of your addition. It can be tempting to opt for the least expensive options, but this isn't always the most cost-effective strategy in the long run. Choosing high-quality materials often costs more upfront but can last longer and perform better over time, saving you money on repairs and replacements. Think about where to invest in durability—like flooring, windows, and roofing—and where you might be able to save. A thoughtful materials strategy ensures you get the best value for your investment.
Get Multiple Contractor Quotes
Don’t settle on the first contractor you speak with. It’s a good practice to get bids from at least three different professionals to compare prices and approaches. This isn’t just about finding the lowest price; it’s about finding the right partner for your project. A detailed quote will break down costs for labor, materials, and permits, giving you a clear picture of what’s included. Comparing bids helps you spot any outliers and ask important questions. At Realm, we connect you with a network of vetted local contractors, so you can be sure you’re getting competitive and transparent quotes from trusted experts.
Avoid Common Budgeting Mistakes
Some of the biggest budget-busters are the costs people forget to include. Beyond the main construction, you need to account for design and architectural fees, building permits, and potential utility upgrades. One of the most important parts of your budget is a contingency fund. This is extra money—typically 5% to 20% of your total estimate—set aside for unexpected issues that might pop up. Whether it’s a hidden structural problem or a last-minute design change, having this buffer prevents a small surprise from derailing your entire project and financial plan.
Think About Long-Term Value
An addition is more than just an expense; it’s an investment in your home’s future. While you’re focused on the upfront costs, remember to consider the long-term value it will bring. Home additions can significantly increase your property value, offering an average return of 20% to 50%. By making smart, cost-effective choices during the project, you could even see a return as high as 80%. Thinking about your addition in terms of its potential return on investment can help you make smarter decisions about where to allocate your budget for the biggest impact.
Will Your Addition Add Value?
An addition is a fantastic way to get the space you need without the hassle of moving. But beyond creating your dream kitchen or adding a much-needed bedroom, it’s also a major financial investment. It’s smart to ask whether that investment will pay off when it’s time to sell. The truth is, not all additions are created equal. The value a project adds depends heavily on the type of space you’re creating, the quality of the work, and the real estate market in your neighborhood.
Thinking through the financial side from the start helps you make choices that you’ll love living with and that will appeal to future buyers. A well-planned addition can significantly increase your home’s market value, but it’s important to balance your personal wish list with practical, value-adding features. With the right guidance, you can design a space that enhances your life and your home’s bottom line. That’s where having an expert on your side can make all the difference in planning a project with confidence.
The Impact on Your Property Value
When it comes to adding value, function is king. Projects that add useful, everyday spaces tend to have the biggest impact on your property value. Think about adding a second bathroom to a busy family home, expanding a cramped kitchen, or creating an extra bedroom. These are features that a wide range of buyers are actively looking for. On the other hand, highly specific or luxury additions—like a home theater or a sauna—might be a dream for you but may not appeal to everyone, which can limit their value on the open market. The key is to consider what improvements will make your home more functional and desirable to the average buyer in your area.
Calculating Your Return on Investment
Let’s talk numbers. The return on investment (ROI) for a home addition is the portion of the project cost that you recoup through an increase in your home’s value. While it varies, you can generally expect to see an average return of 20% to 50% on your investment. This isn’t about turning a profit on your renovation, but rather about making a smart financial move that adds long-term equity to your property. Factors like your local housing market, the quality of the construction, and the type of addition all play a role. Making cost-effective choices during the project can help you get a higher return when it’s time to sell.
How to Finance Your Addition
Funding a major renovation is one of the first hurdles to clear. Fortunately, you have several options for financing your home addition, each with its own pros and cons. Many homeowners use a Home Equity Line of Credit (HELOC) or a home equity loan, which allow you to borrow against the value you’ve already built in your home. A cash-out refinance is another popular route, where you take out a new, larger mortgage and use the difference to pay for the project. For smaller-scale work, a personal loan might be an option, though interest rates are often higher. It’s always a good idea to explore your home renovation loan options and speak with a financial advisor to find the best fit for your situation.
Analyzing Cost vs. Value
To get a clear picture of your addition’s potential value, you have to think like an appraiser. When your home is valued, it’s compared to similar homes—or "comps"—in your neighborhood. If your addition makes your house significantly larger or more luxurious than every other home on the block, you may not see that full investment reflected in the appraisal. This is known as over-improving for the area. It’s also important to weigh the cost of different construction approaches. For example, building a second story is often much more expensive than building a ground-level extension. Understanding these dynamics helps you make strategic decisions that align with your local market and maximize your home’s value.
Manage Your Project with Confidence
Once your budget is set and your financing is in place, it’s time to bring your vision to life. A home addition is a major undertaking, but it doesn't have to be a major headache. Managing the project effectively comes down to careful planning and having the right people on your side. With a solid strategy, you can keep your project on schedule, within budget, and ensure the final result is exactly what you dreamed of.
Think of this phase as steering the ship. You’ve already mapped out the destination; now you just need to guide the process with a steady hand. From assembling your crew to signing off on the final details, every step you take now will influence the quality and success of your new space. Let’s walk through how to stay in control and feel confident from groundbreaking to final walkthrough.
Choose the Right Team
The single most important decision you'll make is who you hire to build your addition. This choice affects everything from your budget and timeline to the quality of the finished product. While it might be tempting to go with the lowest bid, hiring a reputable design-build firm or contractor is an investment in a smoother process. A great team might seem more expensive upfront, but their expertise can save you significant time, stress, and money by avoiding costly mistakes down the line.
When you work with Realm, we connect you with our network of vetted local contractors who have a proven track record of success. Having an experienced team ensures your project is built to code, meets your standards, and is managed professionally from start to finish.
Plan Your Project Timeline
Understanding the timeline helps you set realistic expectations and plan for disruptions to your daily life. Most home additions take between four and six months to complete, but this can vary widely. Larger or more complex projects, like adding a second story, can easily take six months to a year or more.
Your project timeline isn't just about construction. It also includes crucial phases like finalizing the design, securing permits, ordering materials, and passing inspections. A reliable contractor will provide a detailed schedule outlining each phase of the project. This timeline becomes your roadmap, helping you track progress and anticipate what’s coming next so you can prepare accordingly.
Finalize Design Details
One of the best ways to keep your project on budget is to finalize every design detail before construction begins. Take your time to figure out exactly what you want, from the floor plan and window placement down to the light fixtures and cabinet hardware. Making changes once work has started—known as change orders—can lead to expensive delays and material waste.
Think through how you’ll use the space and what features are most important to you. Do you need extra outlets by your nightstand? Do you want a specific type of flooring? Communicating these details to your designer and contractor early on helps prevent misunderstandings and ensures the final space is tailored to your needs.
Put Quality Checks in Place
Ensuring quality work is a continuous process, not just a final inspection. This starts with a professional design that helps you avoid common pitfalls and creates a functional space that truly fits your lifestyle. Throughout the build, regular check-ins and site visits are essential. These allow you to see the progress firsthand and address any potential issues before they become bigger problems.
Your contractor should be conducting their own quality checks, and your project will also undergo official inspections by the city to ensure it meets building codes. Having a dedicated advisor from Realm gives you an extra layer of expert oversight, providing peace of mind that every detail is being handled correctly and to the highest standard.
Frequently Asked Questions
Why is there such a big range in the cost per square foot for an addition? The cost per square foot can feel all over the map because it depends on two main things: what you’re building and how you’re building it. A simple living room or bedroom addition is on the lower end of the scale because it mostly involves structure and basic finishes. A kitchen or bathroom, however, requires expensive plumbing and electrical work, plus costly items like appliances and fixtures, which drives the per-square-foot price way up. Similarly, building up with a second story is far more complex and expensive than building out on the ground level because it requires reinforcing your home’s entire foundation.
Besides construction, what are the biggest 'surprise' costs I should plan for? It’s easy to focus on the costs for materials and labor, but a few other expenses are essential to a successful project. First are the design and architectural fees for creating the professional blueprints you’ll need for permits and construction. Then come the permits themselves, which vary in cost by city. The biggest thing to plan for is a contingency fund—an extra 10-20% of your total budget set aside. This isn’t for splurging; it’s a safety net for the unexpected things that pop up in every renovation, like discovering old wiring that needs replacing or dealing with a sudden material delay.
Is it possible to spend too much on an addition for my neighborhood? Yes, this is definitely something to keep in mind. It’s known as over-improving, and it happens when your renovation makes your home significantly more expensive than any other property in your area. While your addition should absolutely meet your family’s needs, it’s wise to consider your local real estate market. If you build a massive, luxurious addition that pushes your home’s value far beyond your neighbors', you may not get that investment back when you sell. A good strategy is to look at comparable homes nearby to get a sense of what improvements add value without pricing your home out of the market.
What's a realistic timeline for a home addition from start to finish? While every project is different, a typical ground-floor addition often takes about four to six months from the first day of construction to the last. However, the entire process is much longer. Before any work begins, you’ll spend several weeks or even months on the design phase with an architect and finalizing plans with your contractor. After that, securing building permits from your city can take anywhere from a few weeks to several months. So, from your very first conversation to moving into your new space, it’s smart to plan for a total timeline of at least six to eight months, and potentially longer for a second-story addition.
Where are the best places to save money on an addition without sacrificing quality? The best way to control costs is to make smart decisions before construction even starts. Finalize every single design detail—from the layout to the light switches—before the first wall comes down. Making changes mid-project is one of the fastest ways to blow your budget. When it comes to materials, you can save by mixing standard and high-end finishes. For example, you might invest in durable, high-quality windows and flooring but choose more affordable tile or light fixtures that can be easily updated later. This approach ensures you’re putting your money into the foundational elements that matter most for long-term value.






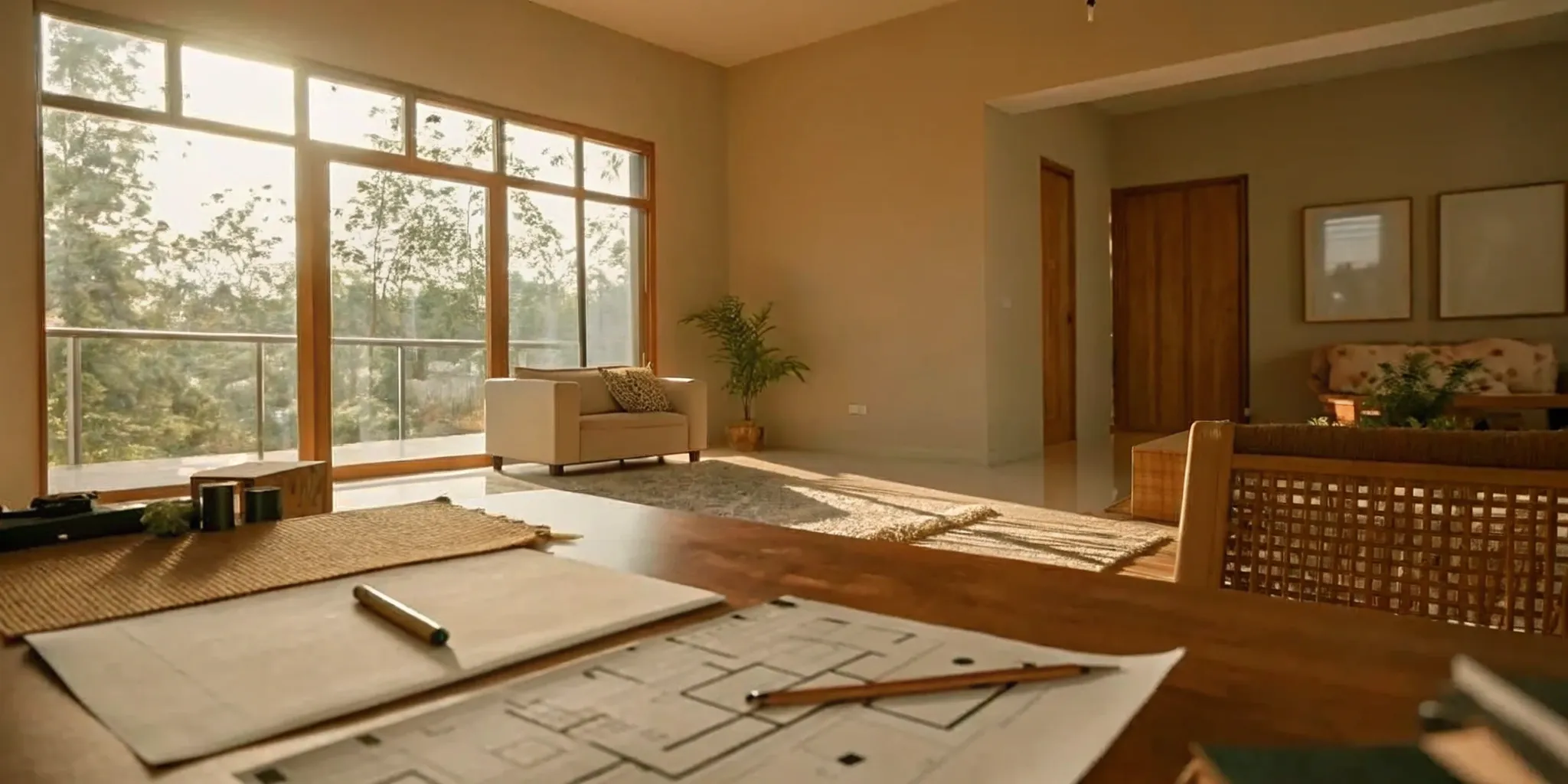
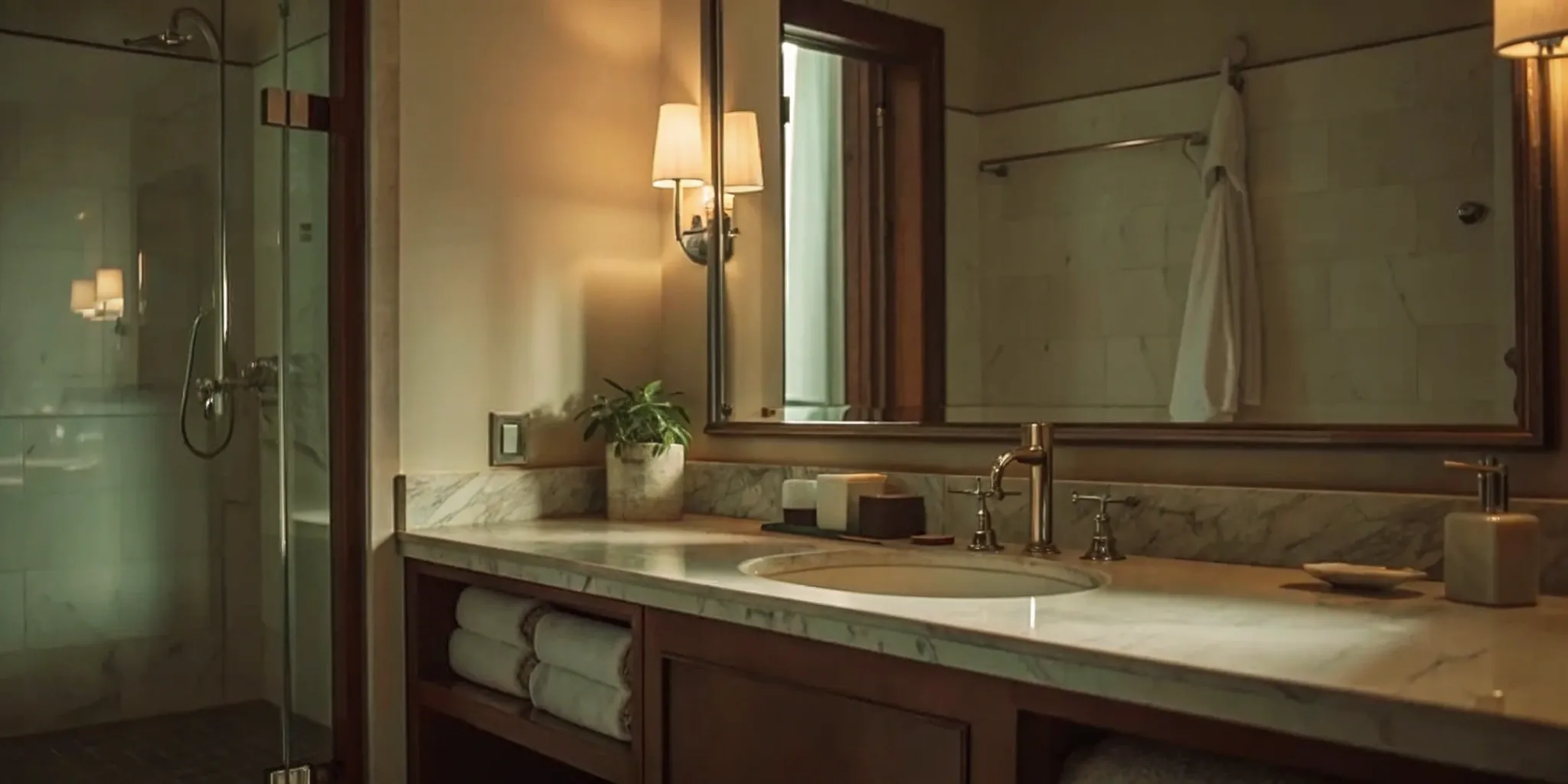

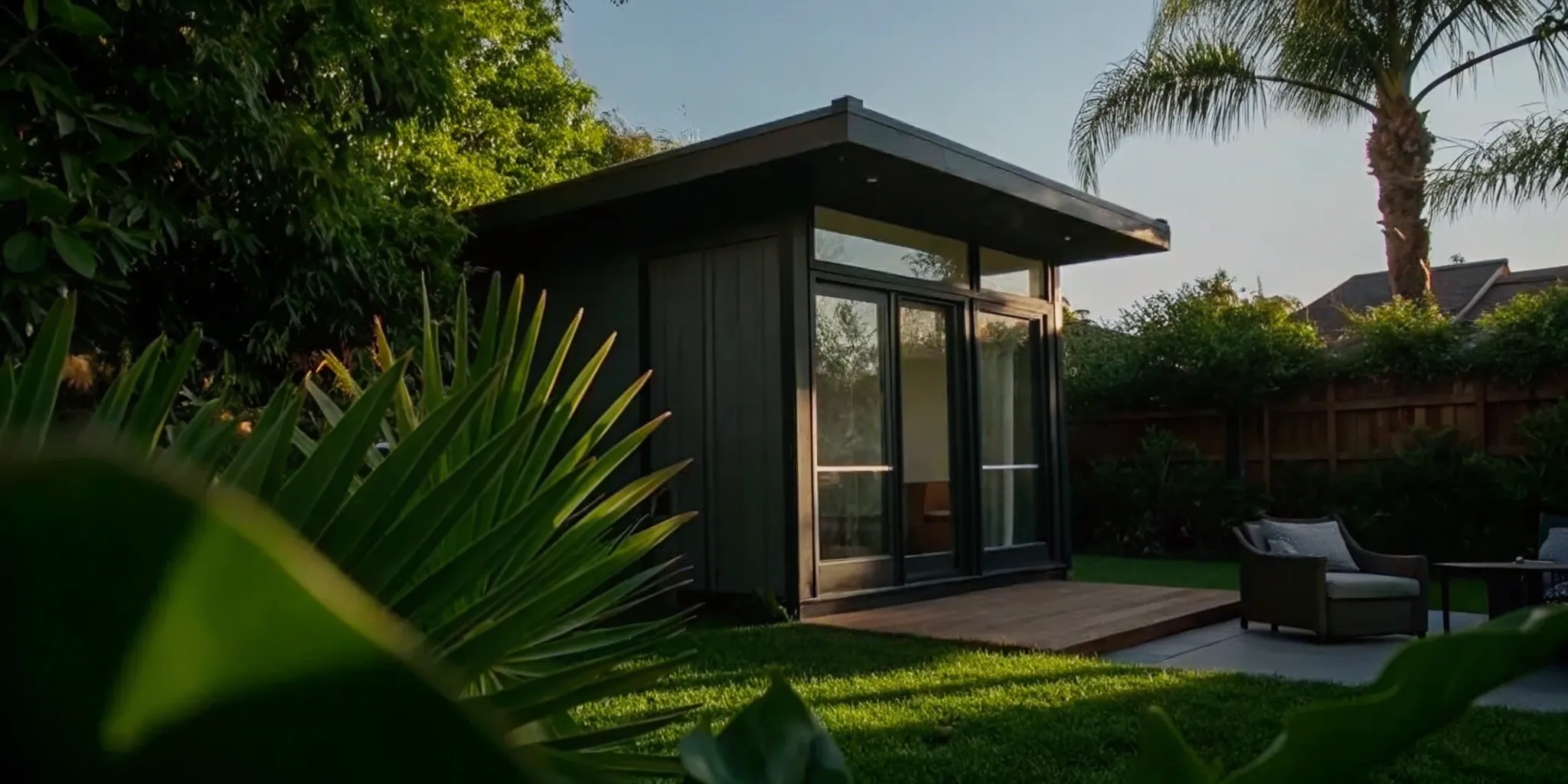

.png)
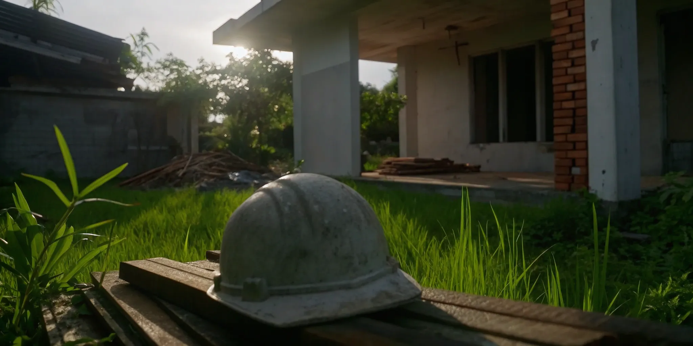
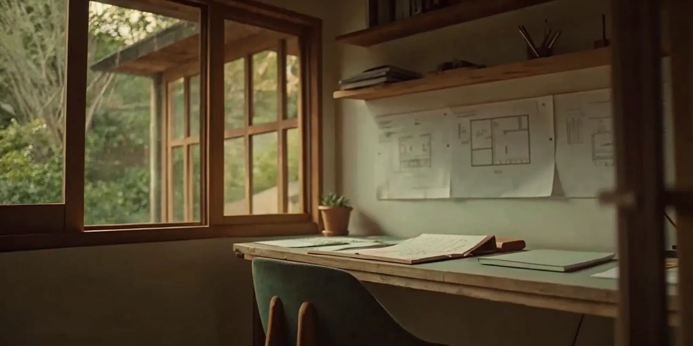
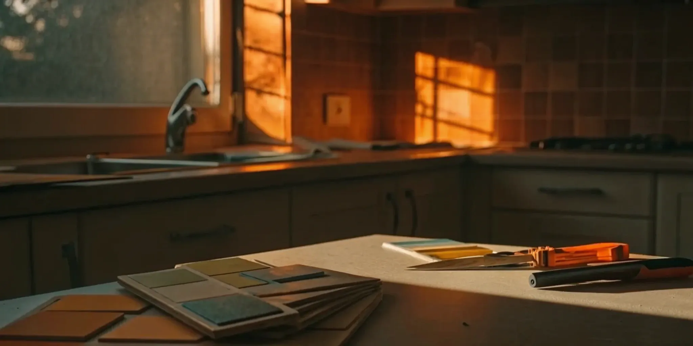
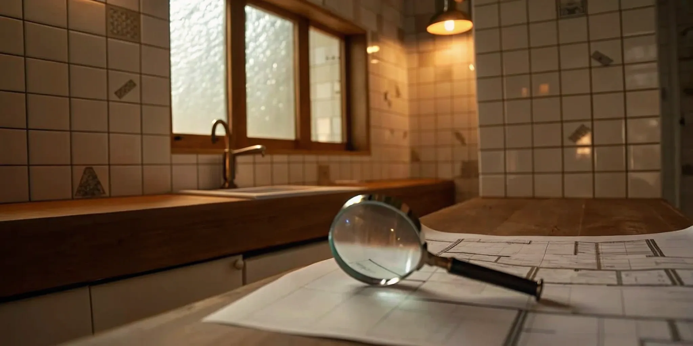
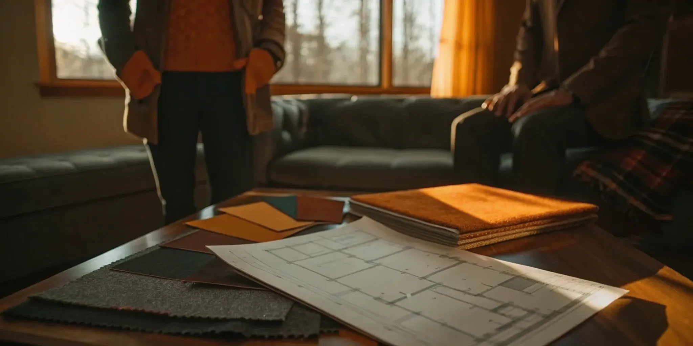
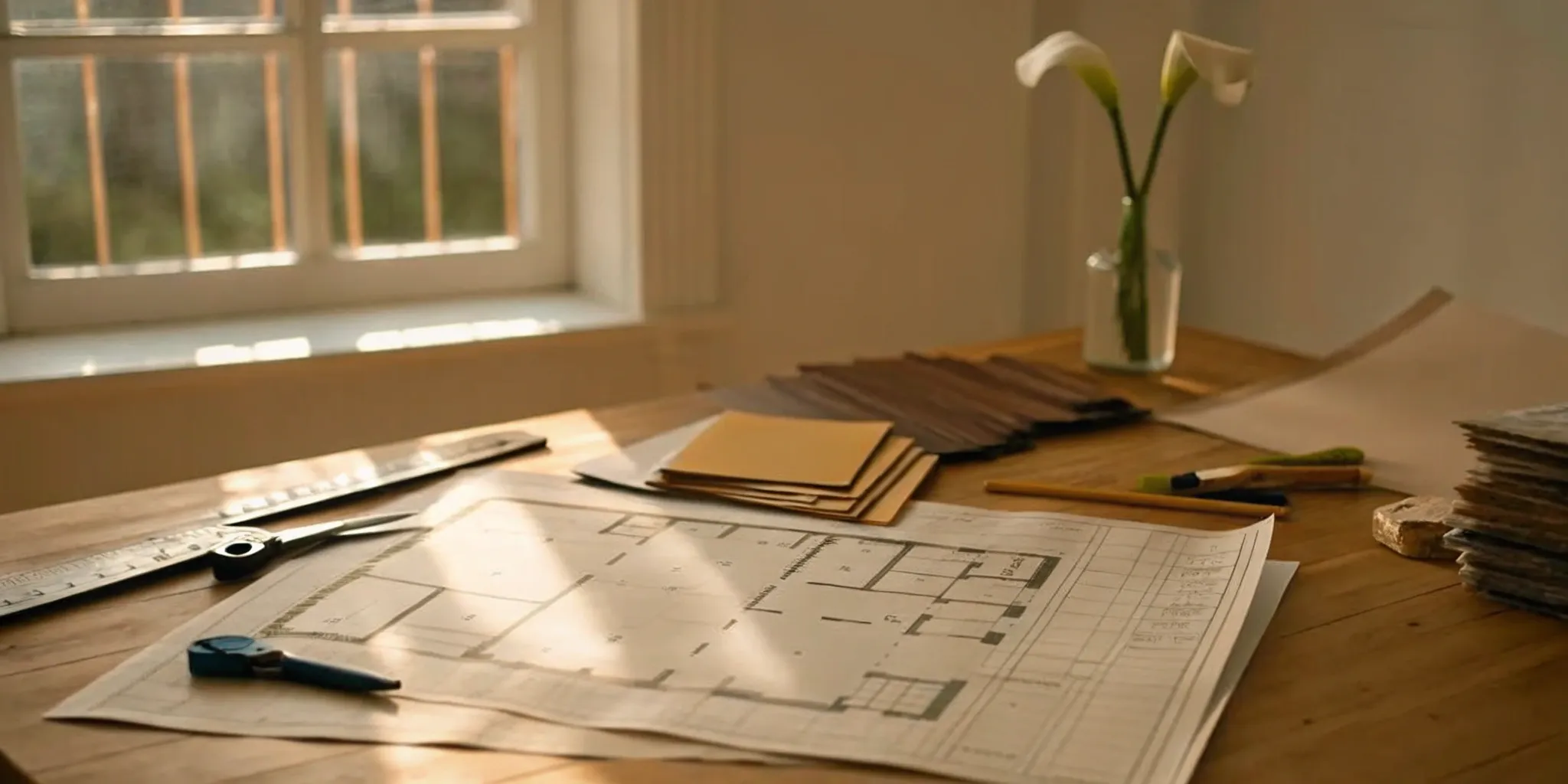
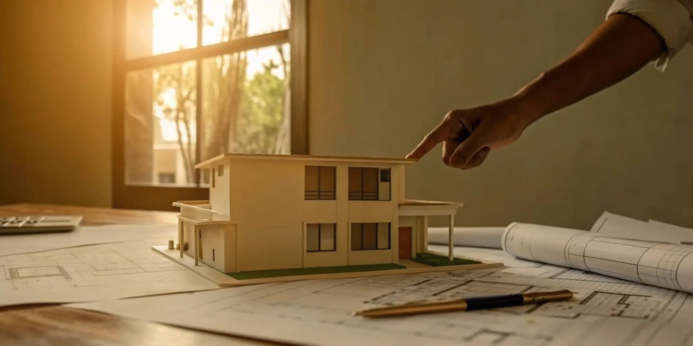
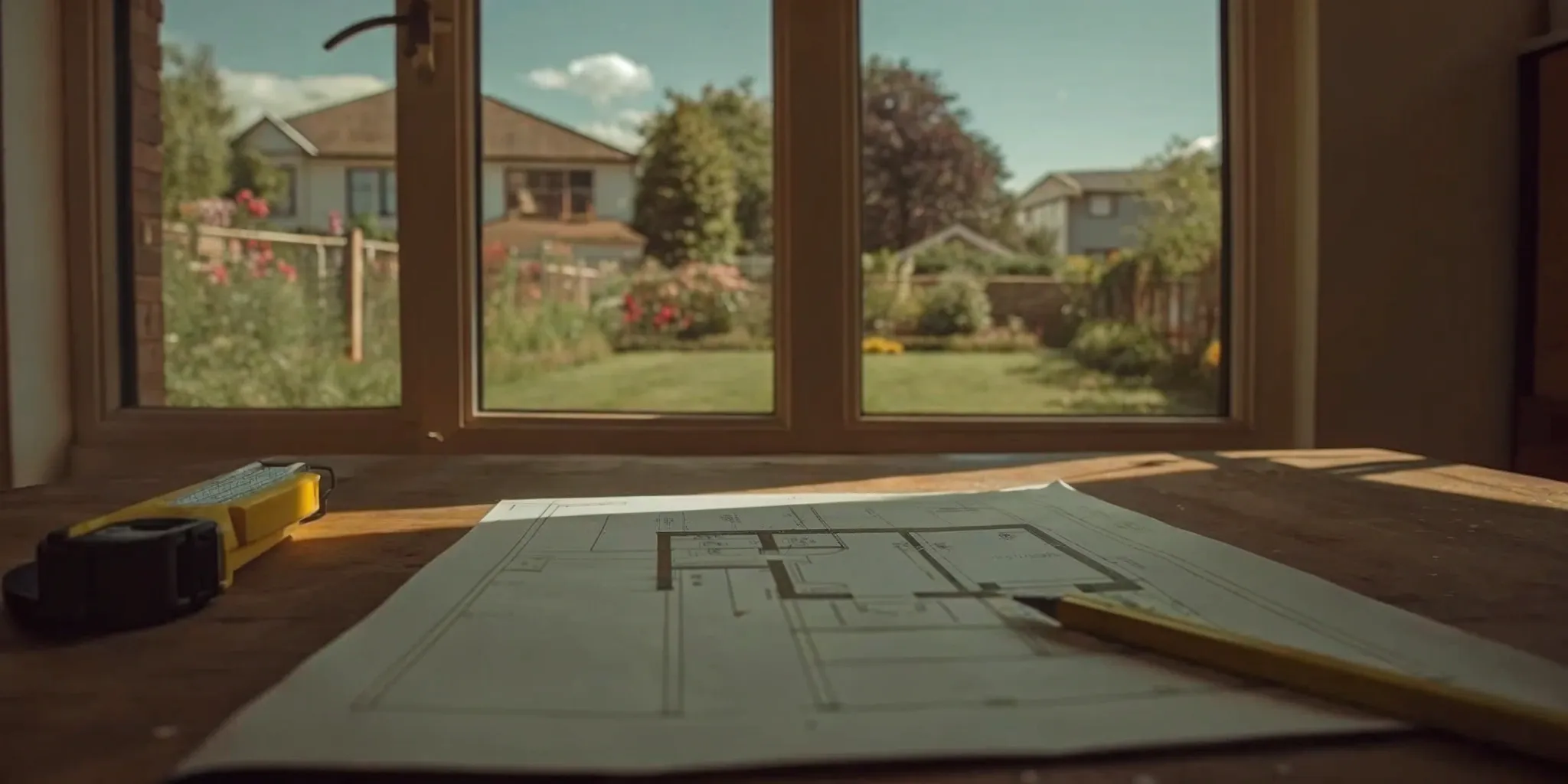
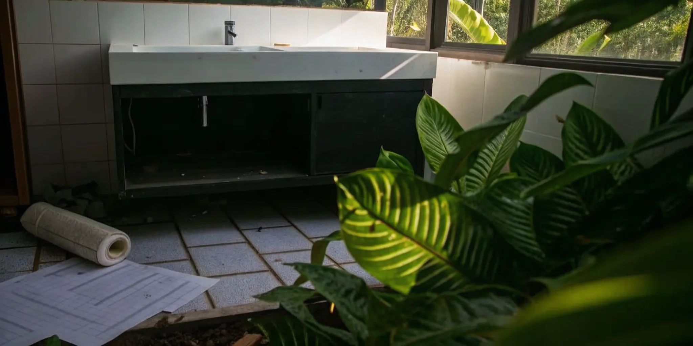
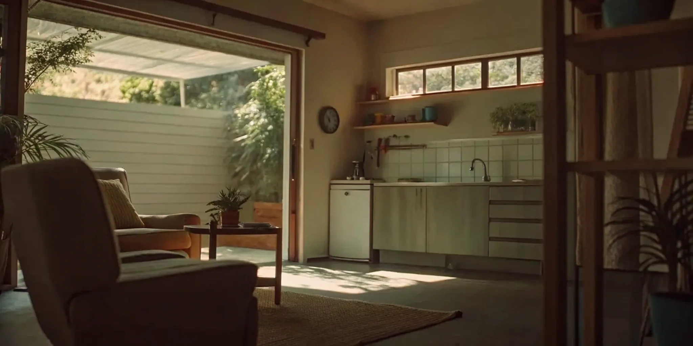
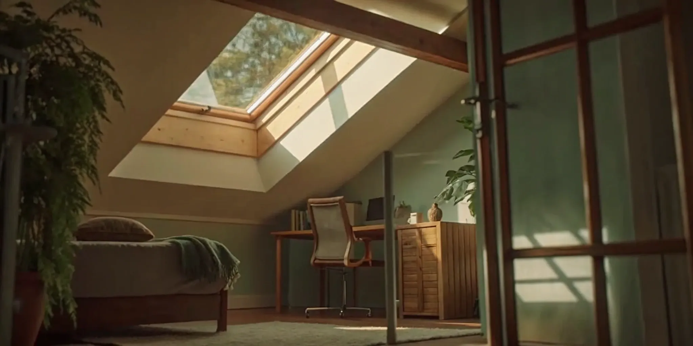
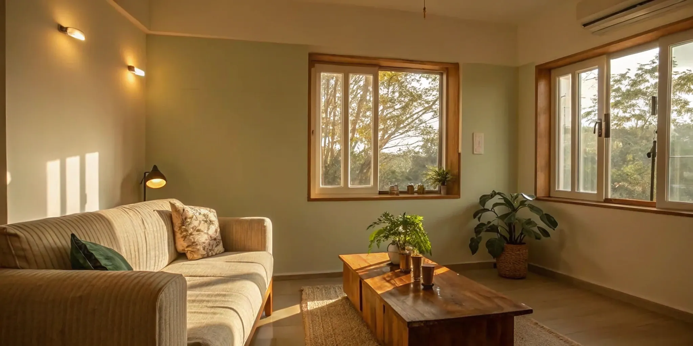

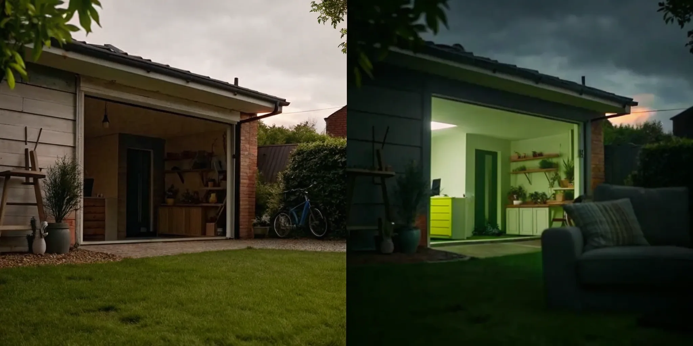
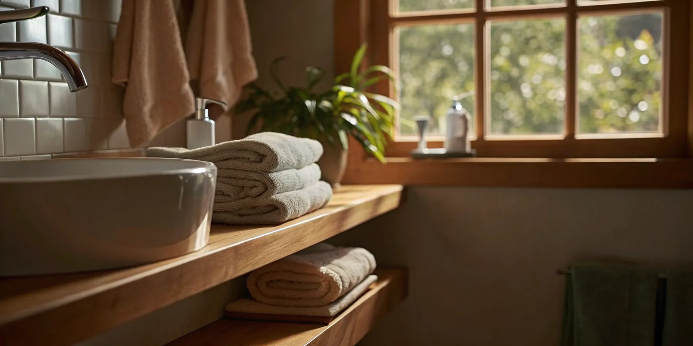
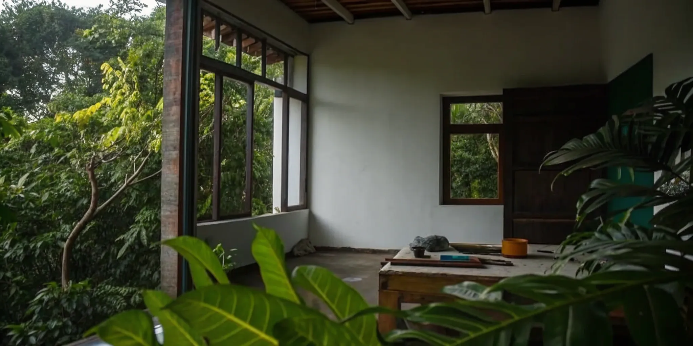
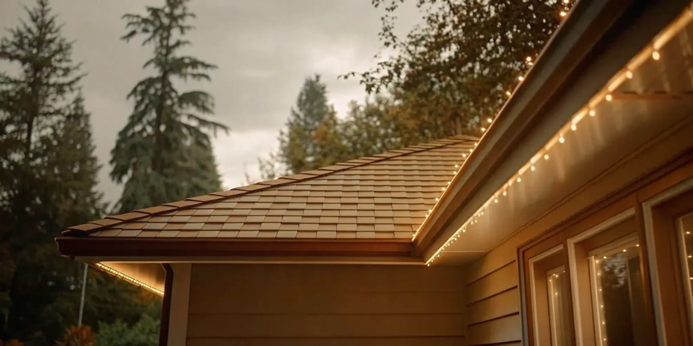
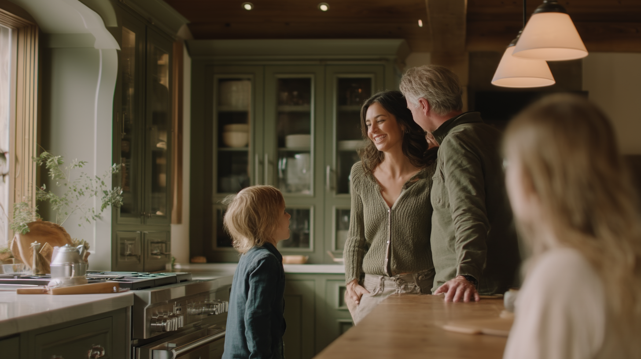
.png)
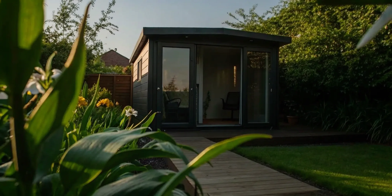

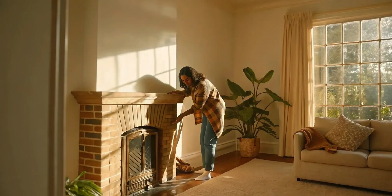
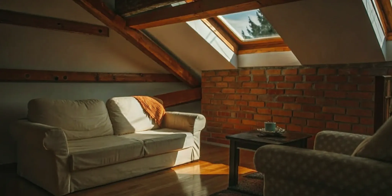
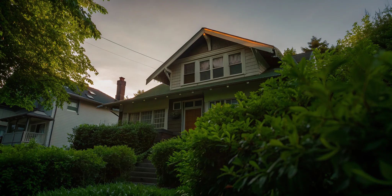

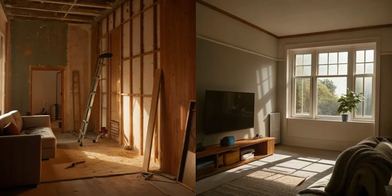
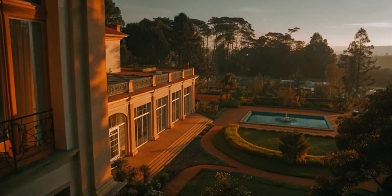
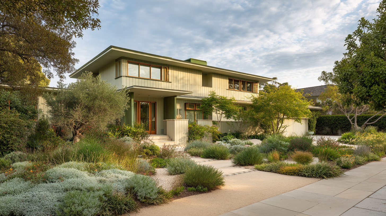
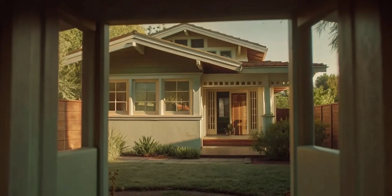
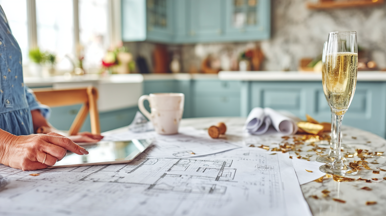
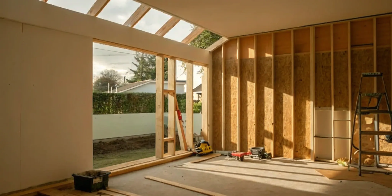
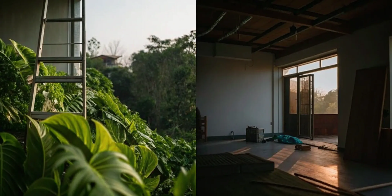
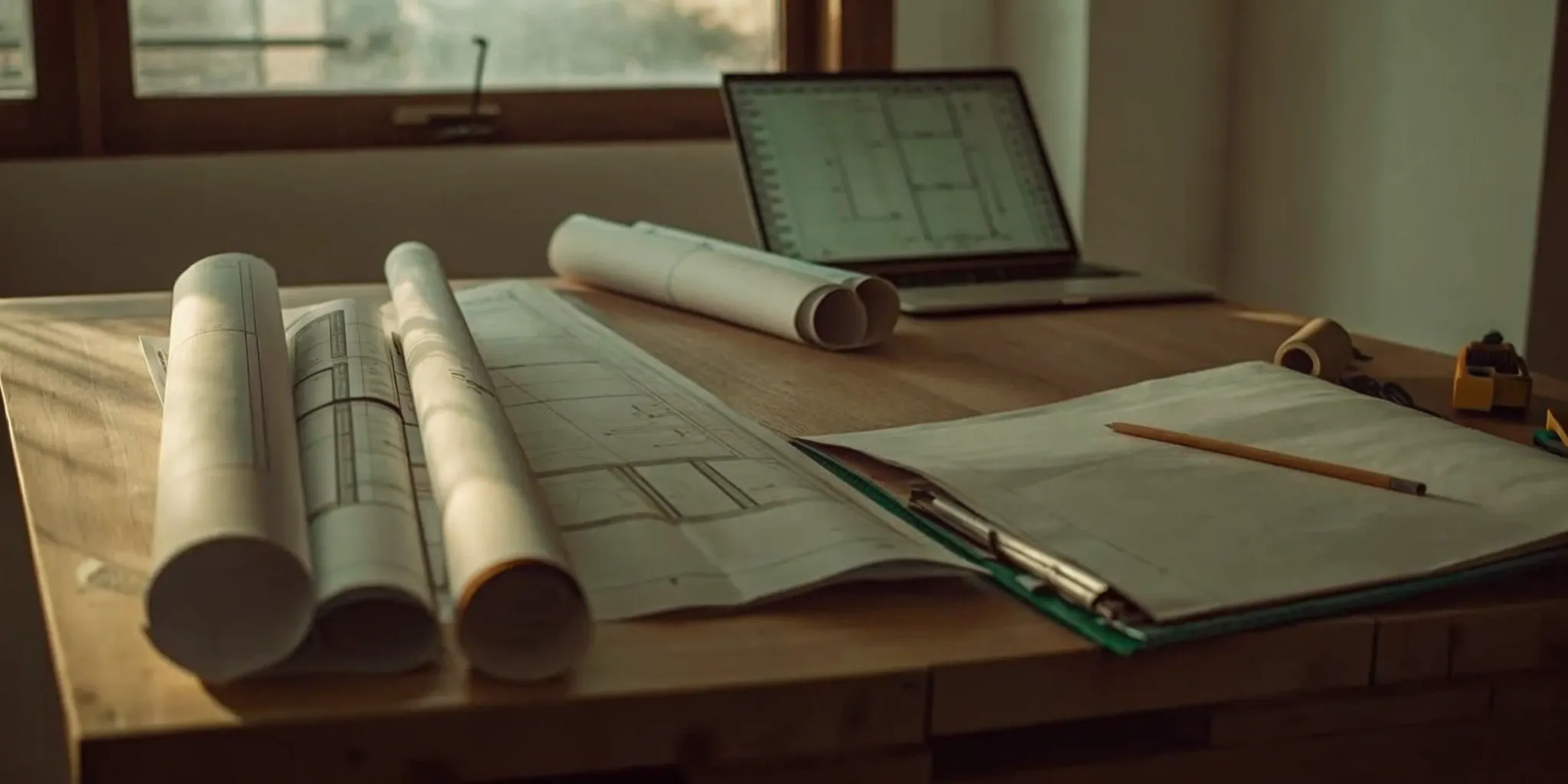
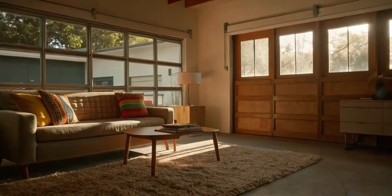
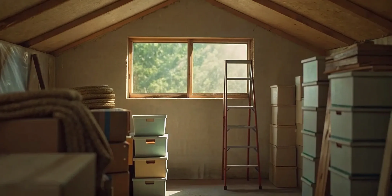
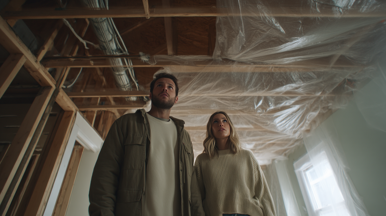
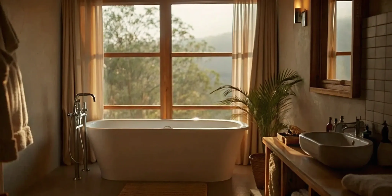
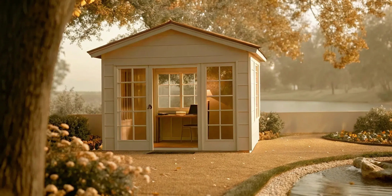
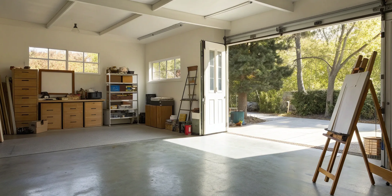
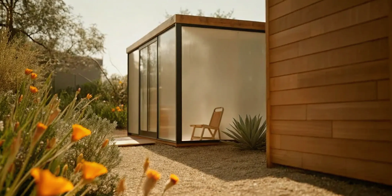
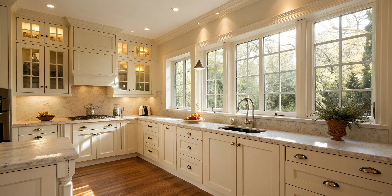
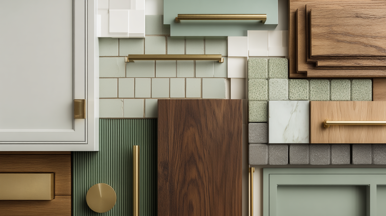
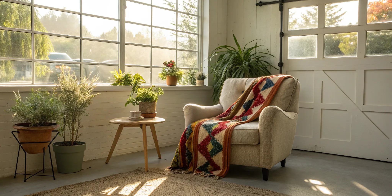
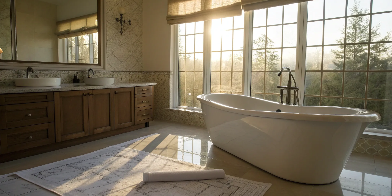
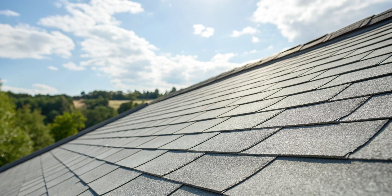
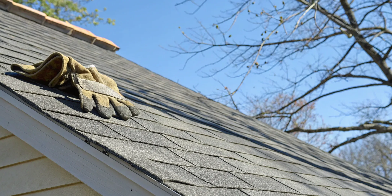
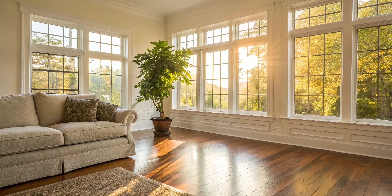

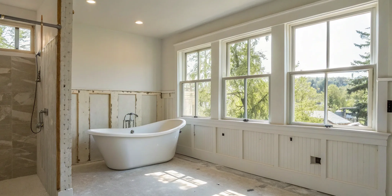
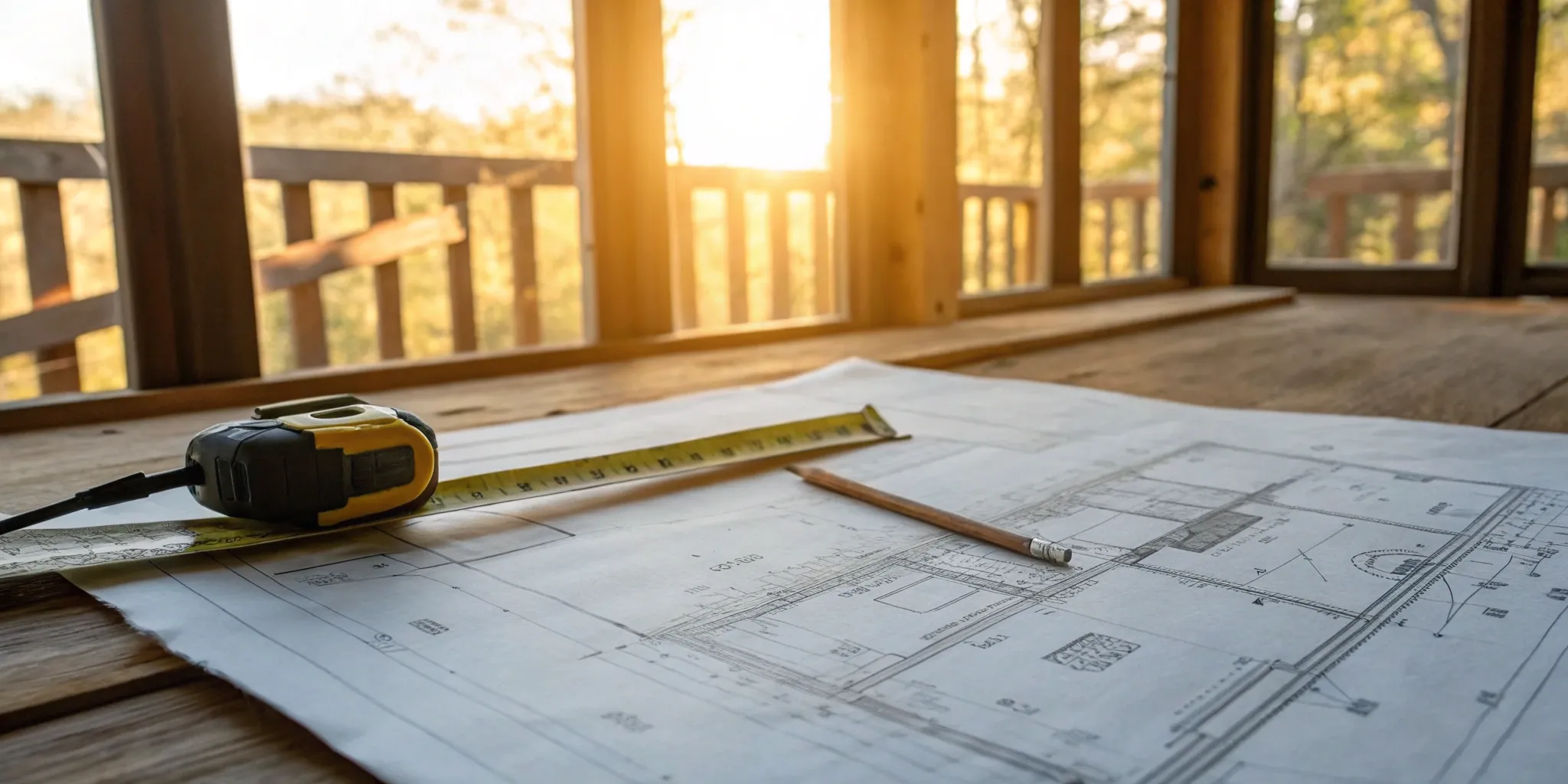

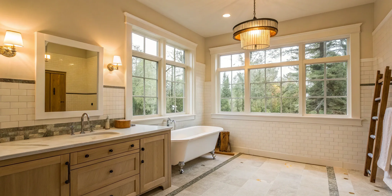
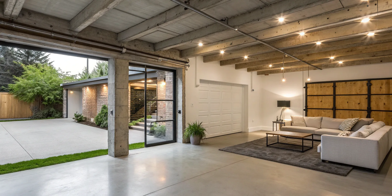
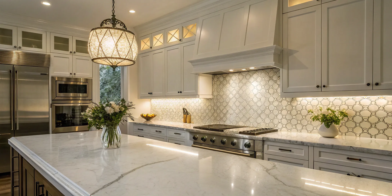
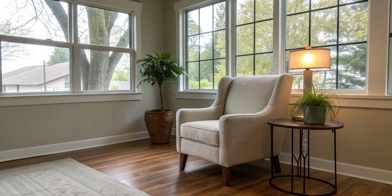
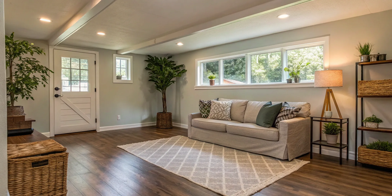
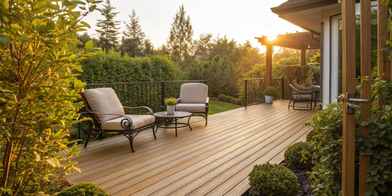
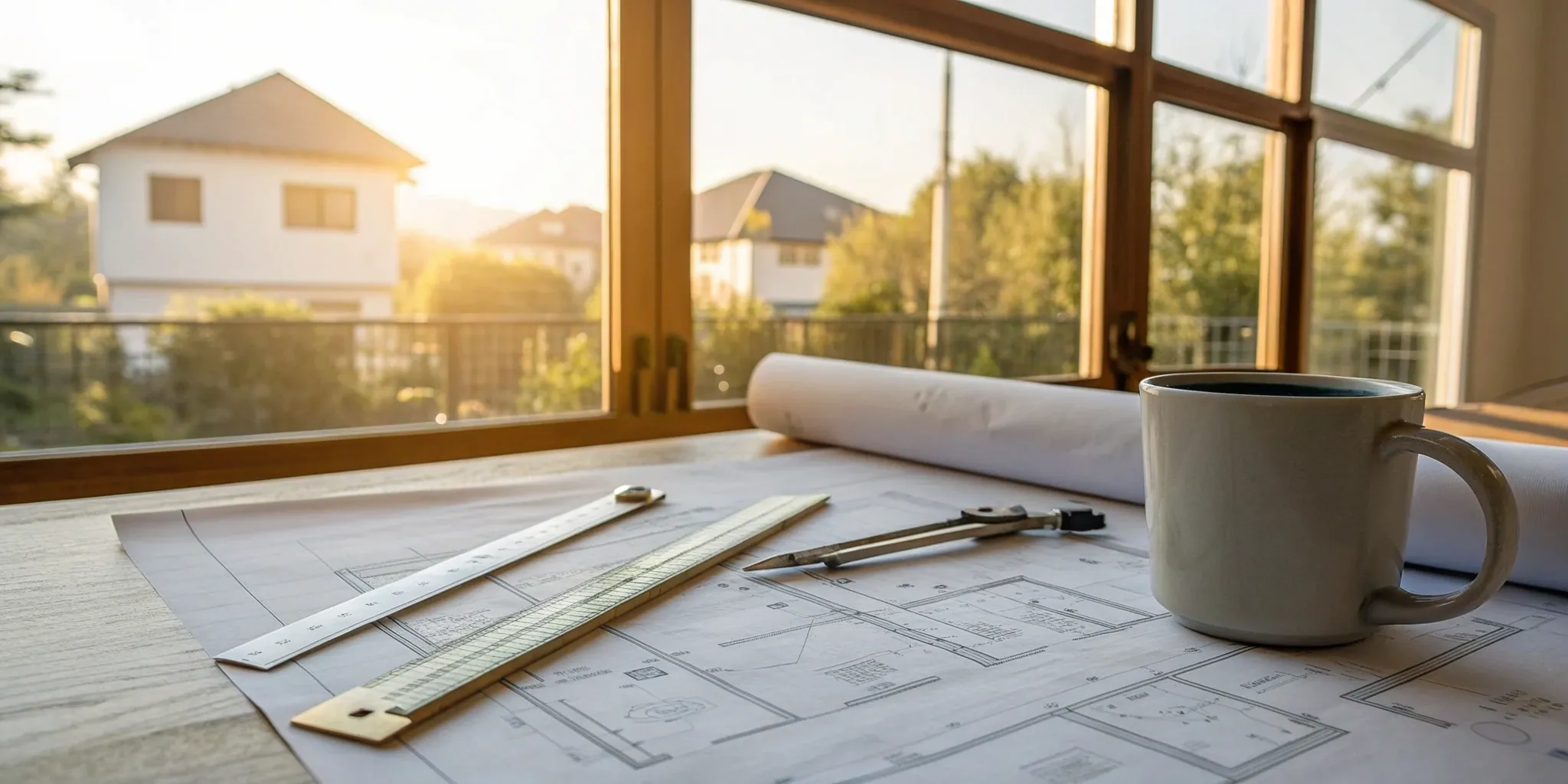
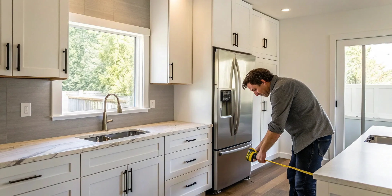
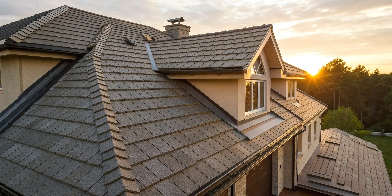
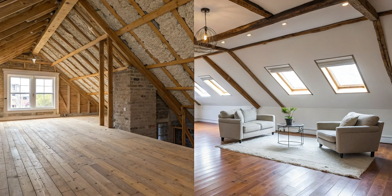

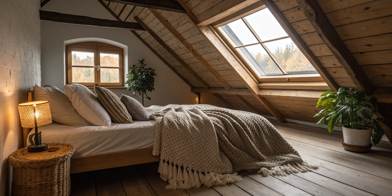
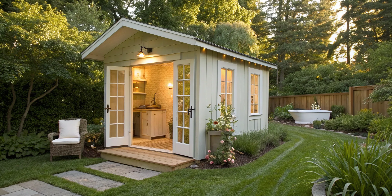


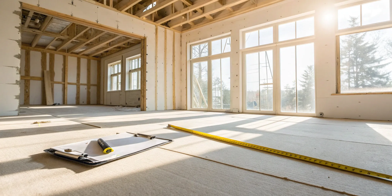
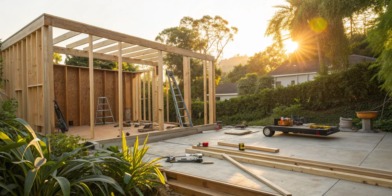
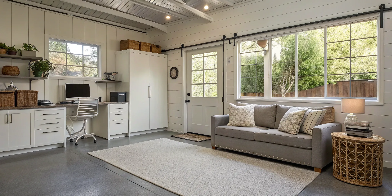
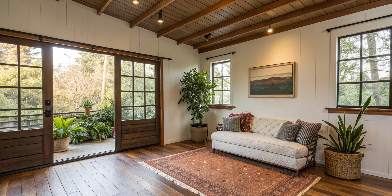
.png)
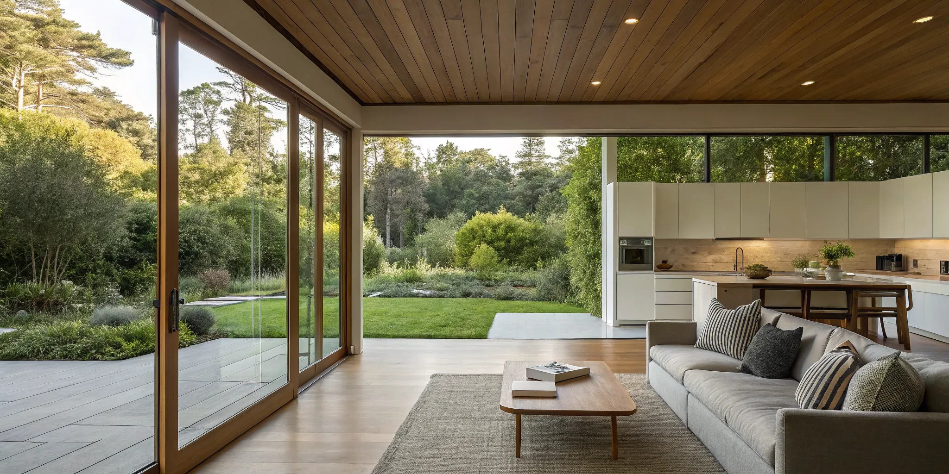
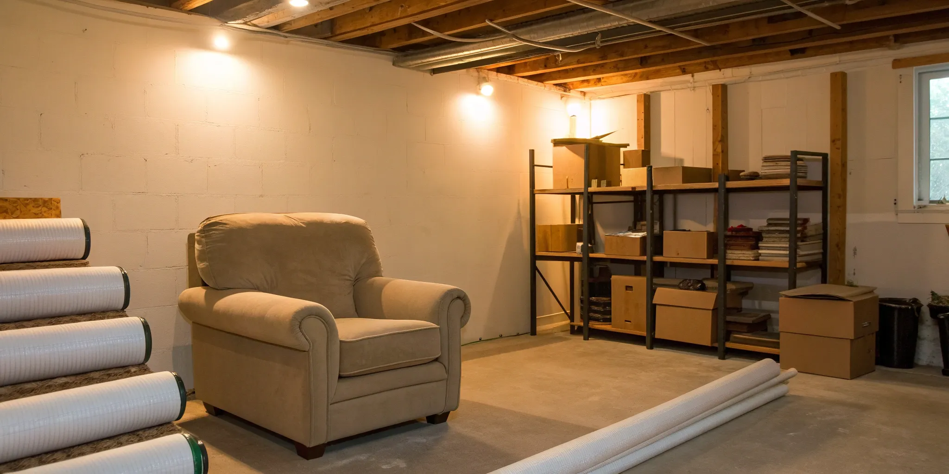
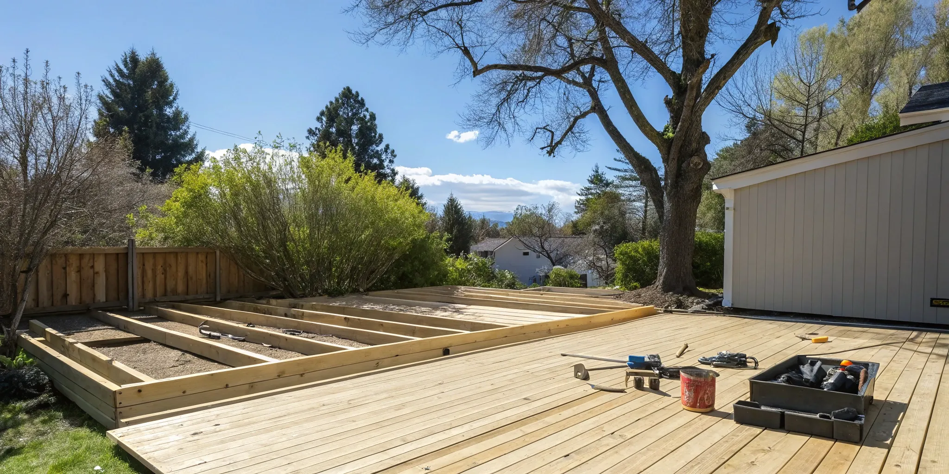
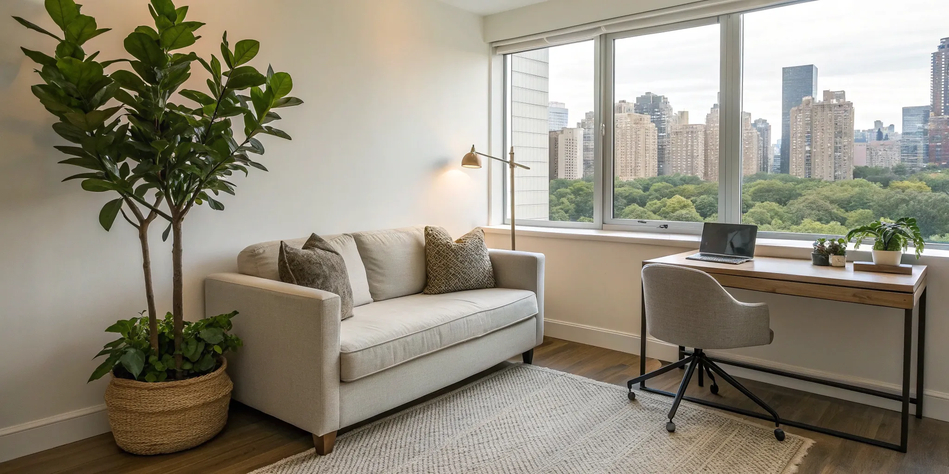
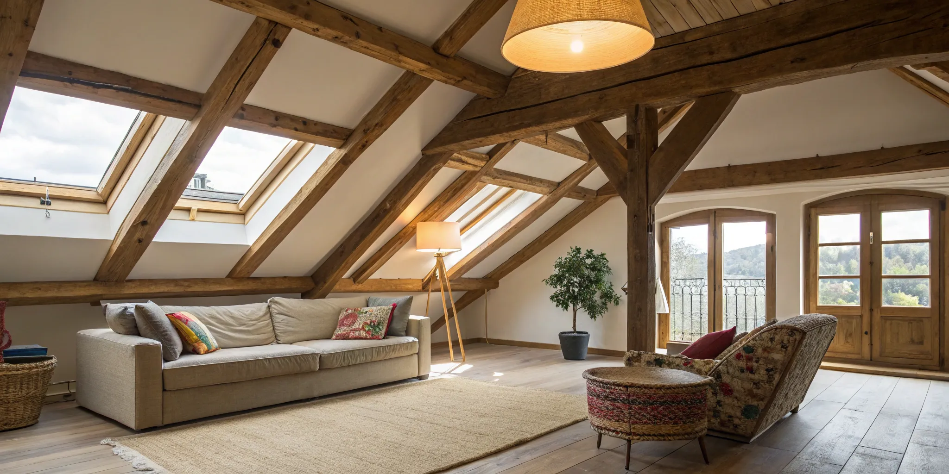




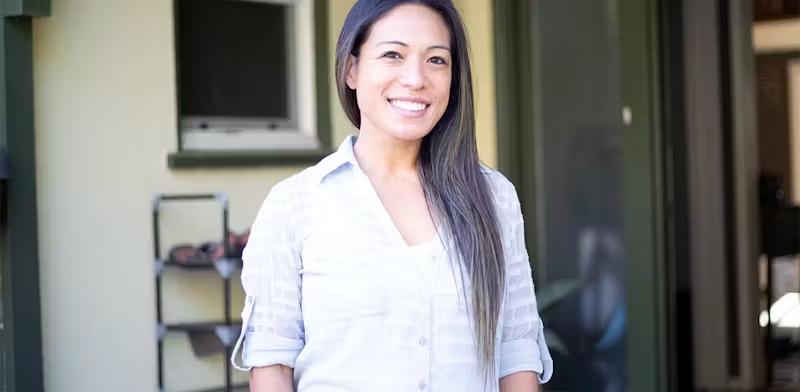

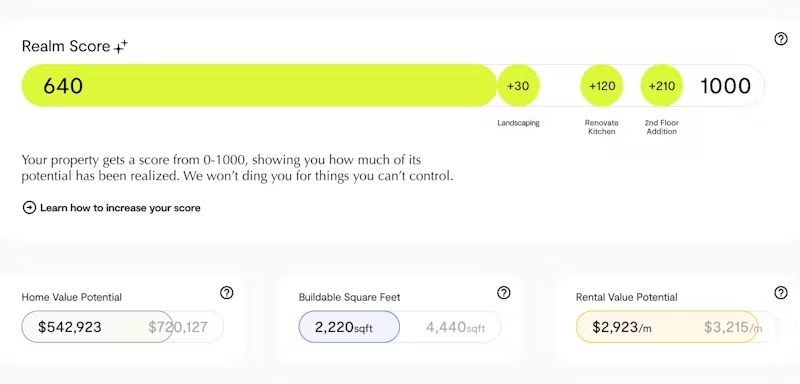
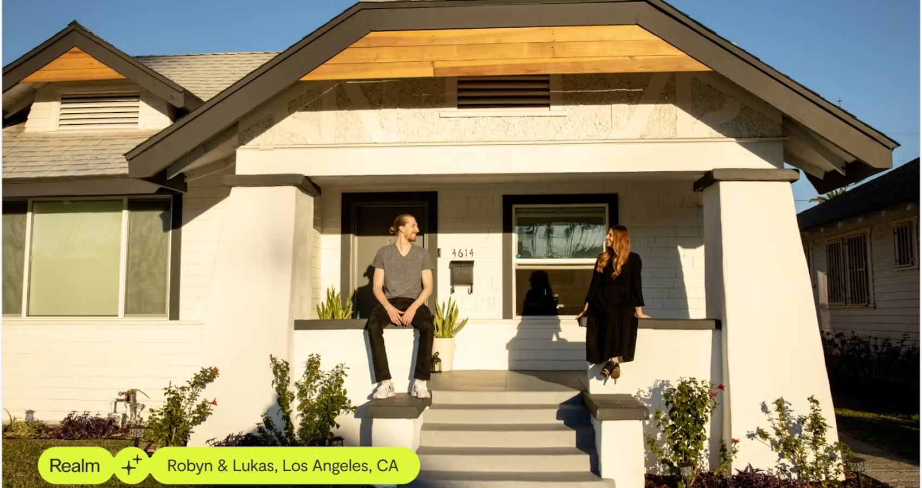
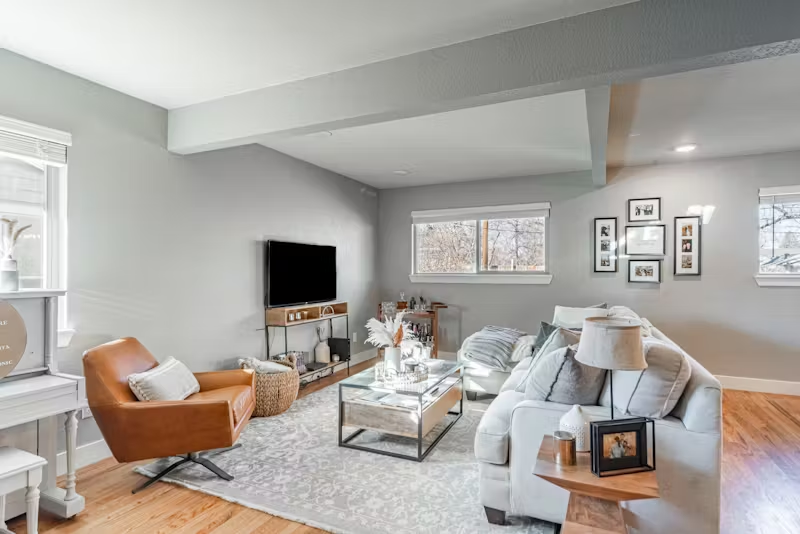
.avif)


