15 Low Ceiling Attic Bedroom Ideas That Work
Find practical low ceiling attic bedroom ideas to create a cozy, stylish retreat. Get tips on design, storage, and furniture for your unique space.
|
October 10, 2025

In this article:
The idea of a cozy attic bedroom is undeniably romantic, with its sloped ceilings and treetop views. But turning that vision into a reality requires some clever problem-solving. How do you choose furniture that fits? Where do you put a closet? And how do you keep the room from feeling small and dark? This is where smart design makes all the difference. We’re here to walk you through the most effective low ceiling attic bedroom ideas, covering everything from lighting and color to custom built-ins that turn awkward nooks into your favorite features. With the right strategy, you can create a stunning and functional retreat that adds significant value to your home. And when you’re ready to start, our team can connect you with vetted professionals to get the job done right.
Key Takeaways
- Start with a Solid Plan: Before anything else, confirm your attic is structurally sound and that your renovation plans meet local building codes for essentials like ceiling height, stair access, and emergency exit windows.
- Create the Illusion of Space: Make a low-ceiling room feel taller by painting the walls and ceiling the same light color. Pair this with low-profile furniture and mirrors to reflect light and give the room a more open, airy feel.
- Turn Awkward Angles into Assets: Use the unique slopes and nooks of your attic to your advantage. These spots are perfect for custom built-in storage, a cozy reading corner, or a tucked-away bed, adding tons of character and function.
Why Turn Your Attic Into a Bedroom?
That dusty, forgotten space at the top of your house? It might just be the answer to your space-related problems. Transforming an attic into a bedroom is a brilliant way to add a functional room to your home without the headache and expense of building a full-on addition. Whether you need a cozy guest suite, a private primary bedroom, a quiet home office, or a dedicated playroom for the kids, your attic holds incredible potential. It’s a project that not only gives your family more room to breathe but can also significantly increase your home's value.
Instead of seeing it as a place for old holiday decorations and forgotten boxes, think of your attic as a blank canvas. With the right planning and design, you can turn it into one of the most charming and unique rooms in your house. The sloped ceilings and interesting angles that might seem like challenges are actually architectural features that can create a cozy, den-like atmosphere. The key is to understand what’s possible with your specific space and to have a clear plan from the start. From navigating building codes to choosing the right furniture, every step is manageable when you know what to expect. And that’s where we can help you get a clear plan for your project.
Reclaim Your Unused Space
The most compelling reason to convert your attic is to make the most of the square footage you already own. You’re not expanding your home’s footprint; you’re simply using the existing structure more efficiently. This is often a more sustainable and cost-effective approach than building an extension. Even if your attic has a low ceiling or feels small, it can almost always be converted into a useful space with clever design. Think of it as unlocking a hidden room that’s been waiting for a purpose. By reclaiming this area, you can solve your need for an extra bedroom or functional space while adding a unique feature to your home that future buyers will love.
Assess Your Attic's Potential
Before you start pinning design ideas, the first step is a reality check. Is your attic a good candidate for conversion? You’ll need to consider a few key factors, like the structural integrity of the floor joists (can they support a living space?), the existing headroom, and how you’ll add a proper staircase for access. It’s also crucial to think about insulation, heating, cooling, and electrical wiring. Most attic remodels that add living space or alter the structure will require a permit, so it’s important to understand your local regulations early on. A preliminary assessment will help you determine the project's feasibility and scope.
First Things First: Codes and Safety
Safety and building codes are non-negotiable. To be legally considered a habitable room, your attic bedroom must meet specific requirements. Generally, building codes mandate a minimum ceiling height of at least 7 feet over a minimum of 70 square feet of floor area. For rooms with sloped ceilings, at least 50% of the required floor area must have a ceiling height of 7 feet or more. You’ll also need a permanent staircase for access (no pull-down ladders) and at least one window large enough to serve as an emergency exit, known as an egress window. Getting these details right from the beginning ensures your new bedroom is not only beautiful but also safe and compliant.
How to Design for a Low-Ceiling Attic
The unique angles and lower ceilings of an attic can feel like a design puzzle, but they're also what give the space its character. Instead of seeing the low ceiling as a limitation, think of it as a cozy feature. With a few strategic design choices, you can create a room that feels bright, open, and anything but cramped. It’s all about using color, light, and placement to your advantage. Here’s how to get started.
Choose Colors That Create Height
Color is one of your most effective tools for transforming a space. To make your attic bedroom feel taller, stick with a light and airy palette. Soft whites, pale blues, and gentle grays are excellent choices because they reflect light and make the room feel more open. A great trick is to paint the walls and the ceiling the same light color, or shades that are very similar. This blurs the line where the walls end and the ceiling begins, creating a seamless effect that draws the eye upward. This simple painting technique can instantly make the entire room feel more spacious and cohesive.
Select Smart Lighting Solutions
The right lighting can completely change the feel of a room with low ceilings. Steer clear of fixtures that hang down, like large pendants or chandeliers, as they can make the ceiling feel even lower. Instead, opt for lighting that sits flush with the ceiling or directs light upward. Recessed lighting is a fantastic option because it disappears into the ceiling, creating a clean, uncluttered look. You can also use wall sconces that cast light both up and down. This washes the walls with light, making them appear taller and adding a warm, ambient glow to your attic retreat without taking up any vertical space.
Use Mirrors to Expand the Space
Mirrors are a designer's secret weapon for making small spaces feel larger, and they work wonders in an attic. A well-placed mirror can create an illusion of depth and double the amount of light in the room. Try placing a large, full-length mirror against a wall or directly across from a window or skylight. This will reflect the natural light and the view, making the room feel more open and less confined. Even a collection of smaller mirrors arranged thoughtfully on a wall can help bounce light around. It’s a simple addition that has a major impact on how spacious your room feels.
Work Magic with Paint and Patterns
Beyond just choosing light colors, how you apply paint can make a big difference. For a truly seamless look in an attic with lots of angles and slants, consider painting the walls, sloped ceilings, and flat ceiling all in the same color. This approach unifies the space, making those architectural quirks feel intentional and integrated rather than choppy. It creates a clean, cohesive canvas that feels expansive. If you want to add a bit of pattern, think vertically. Subtle, thin vertical stripes on an accent wall can draw the eye upward, giving the illusion of height. Just be sure to keep the overall design simple to avoid overwhelming the space.
Maximize Natural Light
Nothing opens up a space like natural light, and in an attic, it’s a game-changer. If your budget and home structure allow, installing skylights is one of the best investments you can make. They flood the room with sunlight and provide a view of the sky, which instantly makes the space feel less enclosed and more connected to the outdoors. For existing windows, keep the treatments light and minimal. Sheer curtains or simple blinds that can be pulled up completely will let in the maximum amount of light. The goal is to let the sunshine in and have it bounce around the room, enhancing the airy feel you’ve created with your light color palette.
Choose the Right Furniture for Your Space
When you’re working with slanted walls and a low ceiling, furniture selection is everything. The right pieces won’t just fit—they’ll make the entire room feel more spacious, intentional, and cozy. Instead of trying to force standard furniture into a non-standard space, think of this as an opportunity to get creative. The key is to choose items that work with the room's unique architecture, not against it.
Focus on scale and proportion. Bulky, tall furniture will instantly make the ceiling feel lower and the room feel cramped. Instead, look for pieces with a low profile that preserve that precious vertical space. By carefully selecting furniture that complements the attic's lines, you can create a functional and beautiful bedroom that feels like a purposeful retreat. This is where you can turn awkward corners and low clearances into your room’s best features.
Go Low: The Best Beds for Low Ceilings
Your bed is the centerpiece of the room, so getting it right is crucial. In an attic, a low-profile bed is your best friend. Think platform beds or even a simple mattress on a low frame. This approach instantly creates the illusion of more headroom. You can also tuck the bed under the lowest part of the eaves, turning that area into a cozy sleeping nook. If you have a corner, try angling the bed to open up the floor plan and draw attention away from the ceiling height. For a truly custom feel, a built-in bed can transform an awkward alcove into a snug, stylish feature.
Find Smart, Space-Saving Furniture
Beyond the bed, every piece of furniture should be chosen with intention. Look for items that are compact and serve a clear purpose. That unused corner under a slanted wall? It’s the perfect spot for a small writing desk or a vanity. A low, comfortable armchair paired with a floor lamp can create an inviting reading nook in a spot with limited standing room. The goal is to find pieces that fit the scale of the space. Avoid anything too tall or deep that will jut out and disrupt the flow of the room. Smart, space-saving furniture helps you get the function you need without sacrificing style or square footage.
Consider Custom Built-Ins
If your budget allows, custom built-ins are a game-changer for attic bedrooms. They turn the room's architectural quirks into stunning, functional features. Imagine a bookshelf that perfectly follows the slant of the ceiling or a window seat with built-in storage nestled under a dormer. These additions look seamless and provide incredible utility without taking up valuable floor space. Custom solutions ensure that no inch is wasted. If you're considering this route, a Realm project advisor can connect you with skilled carpenters who specialize in creating beautiful, tailor-made pieces for unique spaces like yours.
Make Every Corner Count
In an attic room, every nook and cranny is an opportunity. The low walls beneath the eaves are often seen as wasted space, but they’re perfect for low-slung furniture. Place a long, low bookshelf along this wall to serve as storage and a surface for decor. You can even extend it behind your bed to act as a headboard and nightstand in one. For seating, think outside the box. A few large floor pillows or a comfy beanbag chair can create a relaxed lounge spot in an area too low for a traditional chair, making the entire room feel more usable and inviting.
Opt for Multi-Functional Pieces
When space is at a premium, furniture that performs more than one job is essential. Look for pieces that work hard to keep your room organized and clutter-free. A storage ottoman can hide away extra blankets while also providing a place to sit. A bed frame with built-in drawers underneath is perfect for stashing clothes or linens. Even a simple window nook can be transformed into a built-in bench with a hinged top for hidden storage. Choosing multi-functional furniture means you can have fewer items in the room overall, which helps the space feel more open and airy.
Get Creative with Your Storage
Low, sloped ceilings can feel like a major storage challenge, but they’re actually an opportunity to get creative. Instead of trying to force standard, boxy furniture into a room with unique angles, you can use the architecture to your advantage. The key is to think beyond traditional wardrobes and dressers and embrace solutions that are built for the space.
By using the nooks, crannies, and low-clearance areas, you can create a room that’s not only organized but also full of character. These custom touches make the space feel intentional and thoughtfully designed. From built-in shelving that follows the roofline to furniture that pulls double duty, smart storage can transform your attic from cramped to cozy. A well-planned space ensures everything has a home, keeping your new bedroom feeling open and serene. If you need help bringing these custom ideas to life, a dedicated advisor can connect you with the right professionals for the job.
Integrate Built-In Storage
One of the best ways to handle an attic’s unique layout is with built-in storage. Custom solutions can turn an awkward corner into a functional feature. For example, you can build a bed frame directly into a nook and surround it with integrated shelves for books and personal items, creating a cozy sleeping alcove. This approach not only saves floor space but also provides storage that feels like a natural part of the room’s architecture. Built-ins look polished and can be designed to meet your exact needs, whether you want deep drawers, open shelving, or a combination of both.
Tuck Storage Under the Eaves
Those low, sloped areas under the eaves are prime real estate for storage. Since tall furniture won’t fit there anyway, these spots are perfect for custom, low-profile solutions. Think about installing a series of deep drawers for clothes or a long, low cabinet for shoes and extra linens. You could also add open shelving to display books or decorative items. By building storage directly into these areas, you turn what is often considered wasted space into one of the most useful parts of the room, all while keeping the main living area open and uncluttered.
Discover Hidden Storage Spots
Take a moment to look around your attic for less-obvious storage opportunities. The space behind your bed, for instance, is often overlooked. You can install a low, long shelf along the wall where your headboard would be. This simple addition can serve as a nightstand for a lamp and your phone, freeing up floor space. You can also find slim shelving units that fit into narrow gaps between furniture or a corner. The goal is to find pockets of unused space and make them work for you without adding bulky furniture.
Design a Smarter Closet
You don’t need a huge walk-in to have an effective closet. An attic’s nooks and crannies are perfect for creating a smart, custom closet that makes the most of every inch. Work with the sloped ceilings by installing hanging rods at different heights—a lower rod for shirts and skirts and a higher one for longer items, if space allows. You can fill the narrower, angled spaces with custom-fit shelves for folded clothes, shoes, and accessories. There are tons of clever ideas for attic rooms that can help you design a closet that’s both stylish and highly functional.
Use Furniture That Doubles as Storage
In a room with limited space, every piece of furniture should work hard. Opt for items that offer built-in storage to keep clutter at bay. A platform bed with drawers underneath is a classic choice for storing extra bedding or out-of-season clothing. A storage ottoman can hide blankets while also providing extra seating. You can even create a cozy reading spot in a low-height area with low bookshelves, a plush rug, and some big pillows. This approach lets you furnish your room comfortably without sacrificing precious storage space.
Pull It All Together with Key Design Elements
Once you’ve handled the big structural pieces, it’s time for the fun part: bringing your attic bedroom to life with design details. The right flooring, wall treatments, and decor don’t just add personality; they work together to make your low-ceiling space feel intentional, cohesive, and surprisingly spacious. Think of these elements as the final, crucial layers that transform a converted attic into a true retreat. Each choice, from the curtains you hang to the texture of your wallpaper, is an opportunity to enhance the room’s unique character and make it feel like home. Let’s walk through how to make smart, stylish choices that complete your vision.
Pick the Perfect Flooring
Your floor is one of the largest surfaces in the room, so its design has a major impact. To create the illusion of a longer room, consider using wide-plank wood flooring or large tiles and laying them parallel to the longest wall. This simple trick draws the eye along the length of the space, making it feel more expansive. Lighter-colored flooring in materials like ash, light oak, or pale carpet will also help the room feel brighter and more open. While shiny floors can reflect light upward, which is a great bonus, keep in mind they often require more maintenance to keep them looking their best. The key is to choose a flooring material that is both beautiful and practical for your lifestyle.
Decide on Your Wall Style
When it comes to walls in a low-ceiling room, the goal is to blur the lines. Painting the walls and the ceiling the same light color—or very similar shades—is a fantastic way to do this. When your eye can’t easily tell where the walls end and the ceiling begins, the entire room feels taller and more seamless. Soft whites, pale grays, and light pastels are excellent choices for creating this effect. This doesn’t mean the room has to be plain. You can still introduce visual interest through subtle textures in the paint finish or by adding minimalist wall decor that doesn’t break up the vertical space.
Add Personality with Texture and Pattern
A low-ceiling attic is the perfect canvas for getting creative with patterns and textures. Don’t be afraid to use wallpaper on the slanted walls or even the ceiling to add a playful, unexpected design element. A beautiful floral or geometric print can turn an awkward angle into a stunning focal point. If wallpapering feels like too big of a commitment, you can achieve a similar effect by painting a simple pattern, like polka dots or stripes, on an accent wall. These details add depth and character, proving that a room with architectural quirks can also be full of charm and personality. Using removable wallpaper is a great way to experiment without the long-term commitment.
Select Decor That Fits the Scale
The right furniture and decor are essential for making a low-ceiling room feel balanced. Avoid tall, bulky pieces like towering bookshelves or massive armoires, as they will visually shrink the space and make the ceiling feel even lower. Instead, opt for furniture that is shorter and has clean, simple lines. Low-profile beds, sleek side tables, and horizontal dressers will keep the sightlines open and create a sense of spaciousness. When choosing decor, think in terms of scale. A few well-placed, medium-sized art pieces will work better than a gallery wall of tiny frames, which can look cluttered.
Find the Right Window Treatments
How you dress your windows can dramatically change the perception of height in the room. To make the walls seem taller, hang your curtain rod as high as possible—ideally, just a few inches below the ceiling line. Use full-length curtains that skim the floor to draw the eye upward along the entire length of the fabric. This creates a strong vertical line that gives the illusion of height. Choose lightweight, airy fabrics like linen or sheer cotton in a light color to maximize the natural light coming in. For any awkwardly shaped attic windows, custom-fitted blinds or simple roller shades are a clean and effective solution.
Plan Your Attic Conversion Project
Before you start picking out paint colors and low-profile furniture, it’s time to handle the less glamorous—but absolutely essential—planning phase. An attic conversion is more than just a decorating project; it’s a full-on renovation that involves structural, safety, and comfort considerations. Getting these foundational elements right from the start will save you from major headaches and unexpected costs down the line. Think of this as creating the perfect canvas for your future cozy bedroom. A solid plan ensures your new space is not only beautiful but also safe, comfortable, and compliant with local regulations. Taking the time to work through these steps with a clear head will make the entire process smoother and more predictable.
Check the Structure
First things first: can your attic actually support a bedroom? A structural engineer or an experienced contractor needs to assess the floor joists to ensure they can handle the weight of a living space—not just storage boxes. They’ll also check the roof structure and headroom. Even if your attic has a low ceiling, it can often be converted, but you’ll need to meet local building code requirements for ceiling height and emergency egress (like a window). An expert can tell you what’s possible and what modifications might be needed to make the space structurally sound and safe for occupancy.
Get Your Insulation Right
Proper insulation is non-negotiable for turning an attic into a comfortable bedroom. Your attic is the buffer between your home and the outside elements, so without good insulation, the room will be scorching in the summer and freezing in the winter. This step is crucial for energy efficiency and will likely be inspected to ensure it meets local energy codes. Adding the right kind of insulation between the rafters will help maintain a stable temperature, lower your energy bills, and make your new bedroom a genuinely pleasant place to be year-round.
Don't Forget Ventilation
A stuffy, humid attic is the last thing you want. Good ventilation is key to preventing moisture buildup, which can lead to mold, mildew, and even structural damage over time. It also helps regulate temperature by allowing hot air to escape. Your renovation plan should include strategies for airflow, whether that means installing roof vents, gable vents, or operable skylights and windows. This ensures the air quality in your new bedroom is fresh and healthy, making the space comfortable and protecting your home’s structure.
Set a Realistic Budget
Creating a budget for an attic conversion involves more than just materials and furniture. You need to account for labor, potential structural work, and the cost of permits and inspections. These official checks are there to ensure the work is done safely, protecting you from future problems. It’s smart to build a contingency fund—typically 10-15% of your total budget—to cover any surprises that might pop up. A detailed project plan from the start helps you get a clear picture of all the associated costs, so you can avoid financial stress and stay on track.
Know When to Call a Pro
While the idea of a DIY project can be appealing, an attic conversion is a complex job that’s best left to the professionals. There are too many structural, electrical, and safety factors at play to risk getting it wrong. A loft conversion specialist or a general contractor will understand the specific building codes and requirements for your area. They can assess your space, advise you on what’s feasible, and manage the project from start to finish. Working with vetted professionals ensures your new bedroom is not only beautiful but also safe, compliant, and built to last.
Make Your Attic Feel Bigger Than It Is
An attic bedroom has undeniable charm, but low or sloped ceilings can make it feel a bit tight. The good news is you don't need to raise the roof to create a sense of spaciousness. With a few smart design choices, you can make your attic feel open, airy, and much larger than its actual footprint. It’s all about using visual tricks and clever arrangements to your advantage. By thinking strategically about color, light, and furniture, you can transform a cramped-feeling attic into an expansive retreat. A well-thought-out renovation plan can help you map out these details before you even start. These tips will guide you on how to maximize every square inch and create a room that feels both cozy and uncluttered.
Use Visual Tricks to Create Space
One of the simplest ways to create the illusion of height is to blur the lines between your walls and ceiling. When you paint the walls and the sloped ceiling in the same light color, it becomes difficult for the eye to tell where one surface ends and the other begins. This simple paint job makes the entire room feel taller and more cohesive. Mirrors are another powerful tool for expanding a space. Placing a large, full-length mirror across from a window will reflect natural light throughout the room, instantly making it feel brighter and deeper. It essentially creates a “second view,” adding dimension and preventing the space from feeling closed in.
Arrange Furniture to Maximize Flow
When you have low ceilings, your furniture should follow suit. Opt for low-profile pieces, like a platform bed or short dressers, to maximize the vertical space you do have. Furniture with slender, visible legs also helps create a sense of openness by allowing you to see the floor underneath, which makes the room feel less crowded. Think about how you can create functional zones without bulky dividers. You can arrange low bookshelves and a few large floor pillows in a corner to form a cozy reading nook. This defines the area’s purpose while keeping the overall sightlines clear and unobstructed, which is key to maintaining an open, easy flow.
Coordinate Color and Light
A cohesive color palette is essential for making a small space feel larger. Stick with light, soft colors like soft whites, pale blues, and gentle grays to keep the room feeling bright and airy. These shades are great at reflecting light, which naturally makes a room feel more expansive. Instead of a single overhead fixture that can draw attention to a low ceiling, use multiple light sources to create a warm, inviting glow. A combination of floor lamps, table lamps, and wall sconces will distribute light evenly and allow you to create different moods. If you have a dedicated spot for reading, a simple pendant light can add focused task lighting without overwhelming the space.
Keep It Tidy: A Guide to Decluttering
A cluttered room will always feel small, so clever storage is non-negotiable in an attic bedroom. The best approach is to build storage into the room’s architecture. The awkward space under the eaves is perfect for custom built-in drawers or low cabinets, giving you ample storage without taking up valuable floor space. Getting these custom pieces right often requires expert guidance to make the most of your unique space. You can also find furniture that works double duty, like an ottoman with hidden storage. Consider adding low shelves along the wall behind your bed; they can easily function as nightstands while keeping surfaces clear. A tidy, organized room will always feel more spacious and serene.
Create a Cozy Attic Retreat
Beyond just being a place to sleep, your attic bedroom can become your personal sanctuary—a quiet spot to unwind, read, and relax. The unique architecture of an attic, with its sloped ceilings and nooks, already lends itself to a cozy atmosphere. The key is to lean into these features and amplify the comfort factor. By carefully selecting textures, lighting, and furnishings, you can transform your attic into a warm and inviting retreat that feels like a true escape from the rest of the house. It’s all about creating a space that feels intentionally designed for comfort and personal enjoyment. When you're ready to start planning, a Realm advisor can help you map out the details and connect you with vetted professionals to bring your vision to life.
Layer Textures for Warmth
One of the fastest ways to make a room feel cozier is by layering different textures. Think about how you can appeal to the sense of touch. Start with a soft, plush rug on the floor to add warmth underfoot, especially on chilly mornings. On the bed, pile on the comfort with a mix of linen sheets, a chunky knit throw blanket, and velvet or faux-fur pillows. You can also incorporate texture on the walls with grasscloth wallpaper or a fabric wall hanging. Even a simple armchair can be made more inviting with a soft sheepskin throw draped over it. These tactile elements add visual depth and make the space feel instantly more comfortable and lived-in.
Set the Mood with Ambient Lighting
Lighting is everything when it comes to creating ambiance. Harsh overhead lighting can make an attic feel stark and cold. Instead, opt for a layered lighting approach. Use multiple light sources at different heights to create a warm, inviting glow. A low-hanging pendant light can define a reading nook, while string lights tucked along a beam can add a touch of whimsy. Table lamps with fabric shades cast a soft, diffused light that’s perfect for winding down in the evening. Installing dimmer switches is also a great idea, as it gives you complete control over the brightness and mood. The goal is to create pools of warm light rather than illuminating the entire room at once.
Choose Comfortable Furnishings
The right furniture will invite you to sit back and relax. Since you’re working with a low ceiling, stick to low-profile pieces that won’t overwhelm the space. A low platform bed can make the ceiling feel higher, and a comfy, oversized armchair or a small chaise lounge tucked under the eaves creates the perfect spot to curl up with a book. Consider adding a few large floor cushions or a soft beanbag chair for a more casual, laid-back vibe. When selecting furniture, prioritize soft materials and rounded edges over hard, angular lines to enhance the room's gentle and restful atmosphere. Every piece should contribute to the overall feeling of comfort and ease.
Add Your Personal Touch
Finally, make the retreat truly yours by infusing it with your personality. This is the step that turns a well-decorated room into a cherished personal space. Display items that bring you joy, whether it’s a collection of vintage books, framed photos of loved ones, or artwork you’ve collected over the years. Add a few low-maintenance plants to bring a bit of nature indoors and improve air quality. Scent also plays a huge role in creating a relaxing atmosphere, so consider a candle with your favorite fragrance or an essential oil diffuser. These personal touches are what will make your attic bedroom feel like a genuine reflection of you.
Frequently Asked Questions
What are the absolute must-haves to make an attic a legal and safe bedroom? Before you get to the fun design stuff, there are a few non-negotiables. To be considered a true, habitable bedroom, your attic needs a permanent staircase for access—no pull-down ladders allowed. It also must have at least one window that's large enough to serve as an emergency exit, often called an egress window. Finally, there are specific ceiling height requirements. Generally, at least half of the room's floor area needs a ceiling that's 7 feet or taller. Getting these foundational elements right ensures your new space is safe, compliant, and adds real value to your home.
My attic ceiling is really low and sloped. How can I make it feel like a real room and not a cramped space? This is the classic attic challenge, but it's also what gives the space its character. The best approach is to use visual tricks to create a sense of height. Paint the sloped walls and the flat part of the ceiling the same light color to blur the lines and make the whole room feel more open. When it comes to furniture, think low. A platform bed and short dressers will preserve as much vertical space as possible. The right lighting also makes a huge difference; stick with recessed lights or wall sconces that don't hang down and clutter your headspace.
Where am I supposed to put all my stuff with all those weird angles? Those awkward, low-clearance areas under the eaves are actually your secret weapon for storage. Instead of seeing them as wasted space, think of them as the perfect spot for custom built-in drawers or long, low bookshelves. This keeps your belongings tucked away without taking up valuable floor space in the main part of the room. You can also choose furniture that works harder, like a bed frame with built-in drawers or an ottoman that opens up for hidden storage. It’s all about making the room’s unique architecture work for you.
Can I handle an attic conversion myself, or do I need to hire a professional? While the DIY spirit is admirable, an attic conversion is a complex project that’s best handled by professionals. This isn't just a cosmetic update; it often involves structural work to reinforce the floor, along with new electrical, heating, and cooling systems. A professional contractor will understand local building codes and ensure everything is done safely and correctly. Getting it wrong can lead to serious and expensive problems, so investing in an expert from the start is the smartest move.
This sounds like a big project. What's the best way to figure out a realistic budget and plan? A successful renovation starts with a solid plan. Your budget needs to account for more than just paint and furniture; you have to factor in labor, permits, inspections, and any necessary structural changes. It’s also wise to set aside an extra 10-15% for unexpected issues that might come up. The best first step is to get a clear assessment of your space and a detailed scope of work. A Realm project advisor can help you understand the costs, connect you with vetted contractors, and create a comprehensive plan so you know exactly what to expect before you begin.






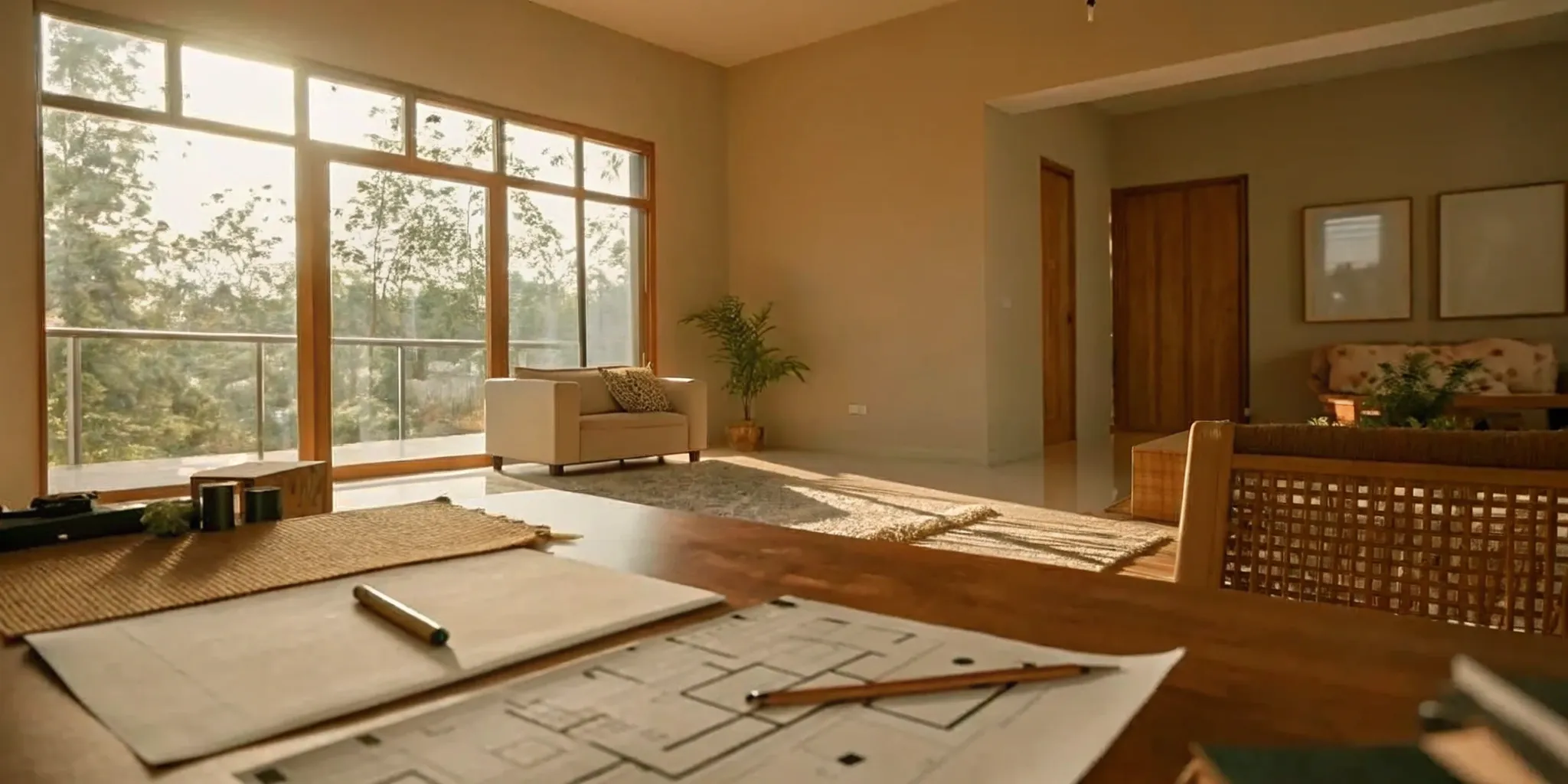
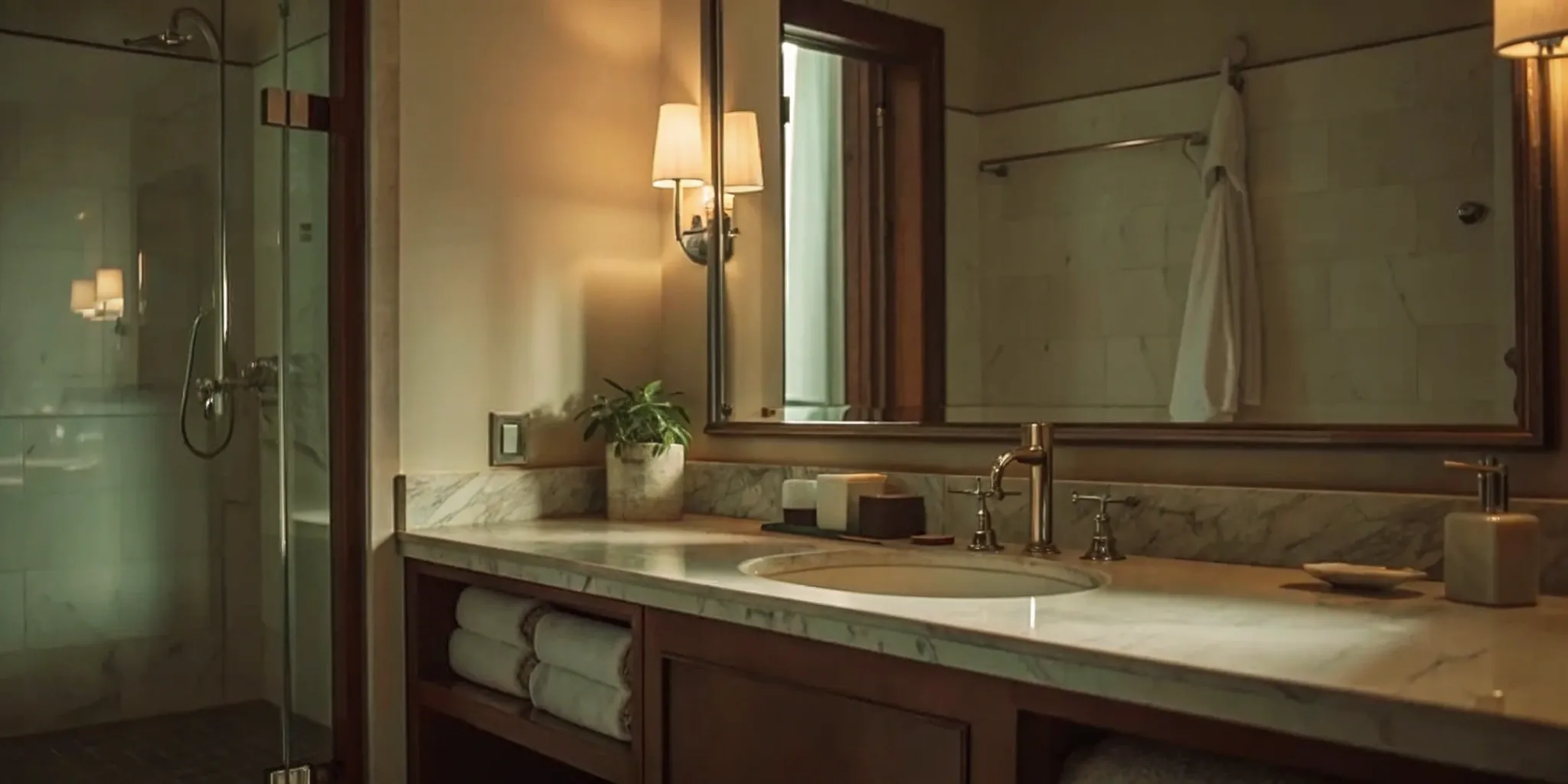

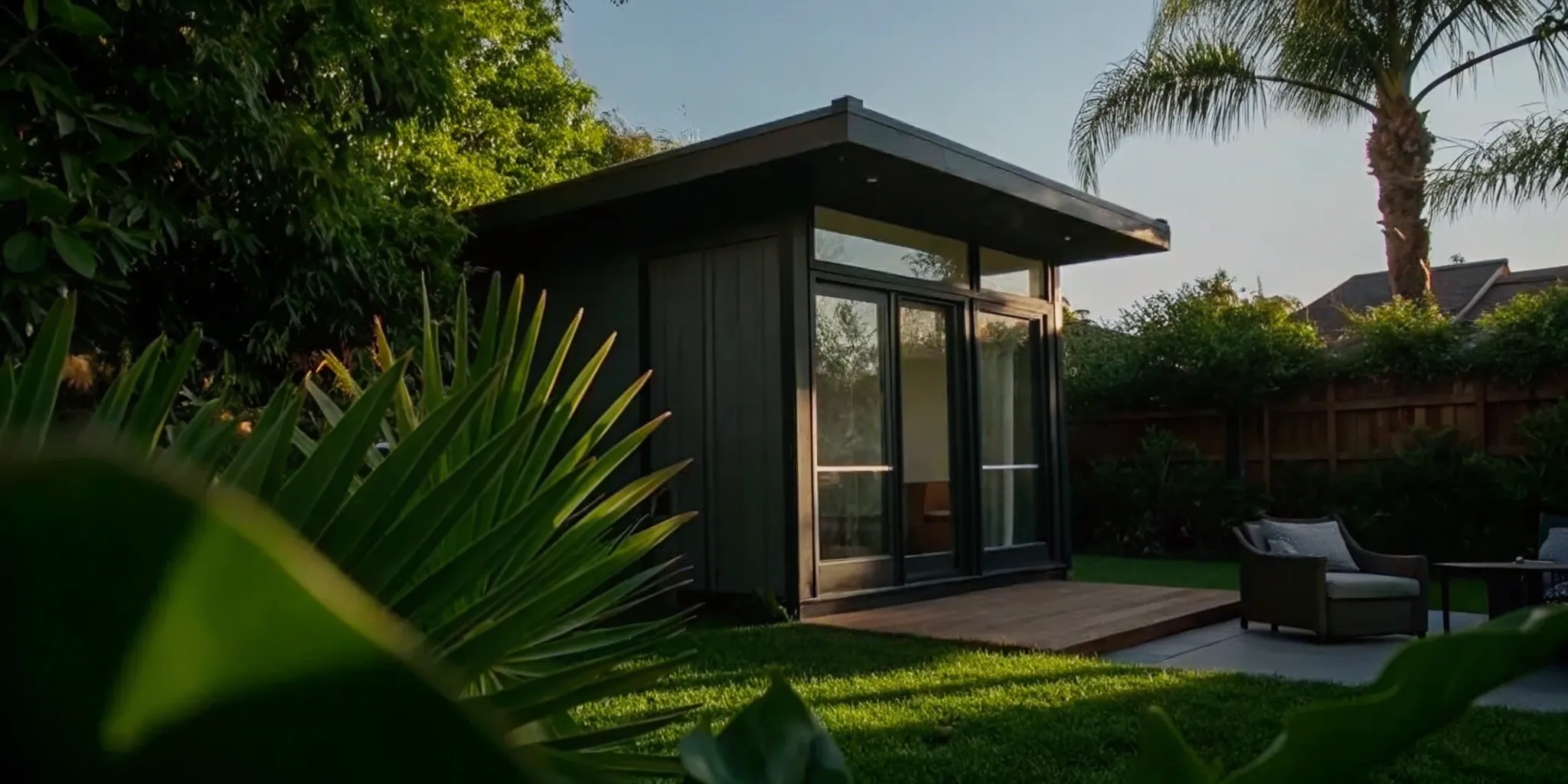

.png)

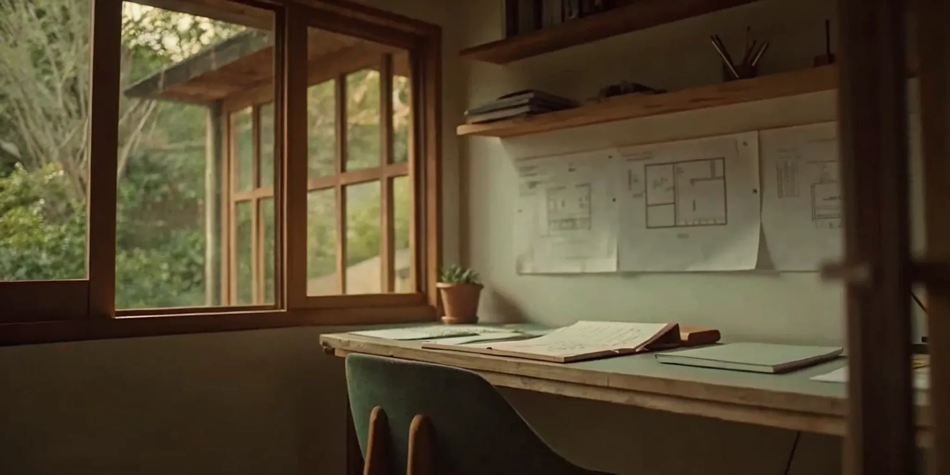





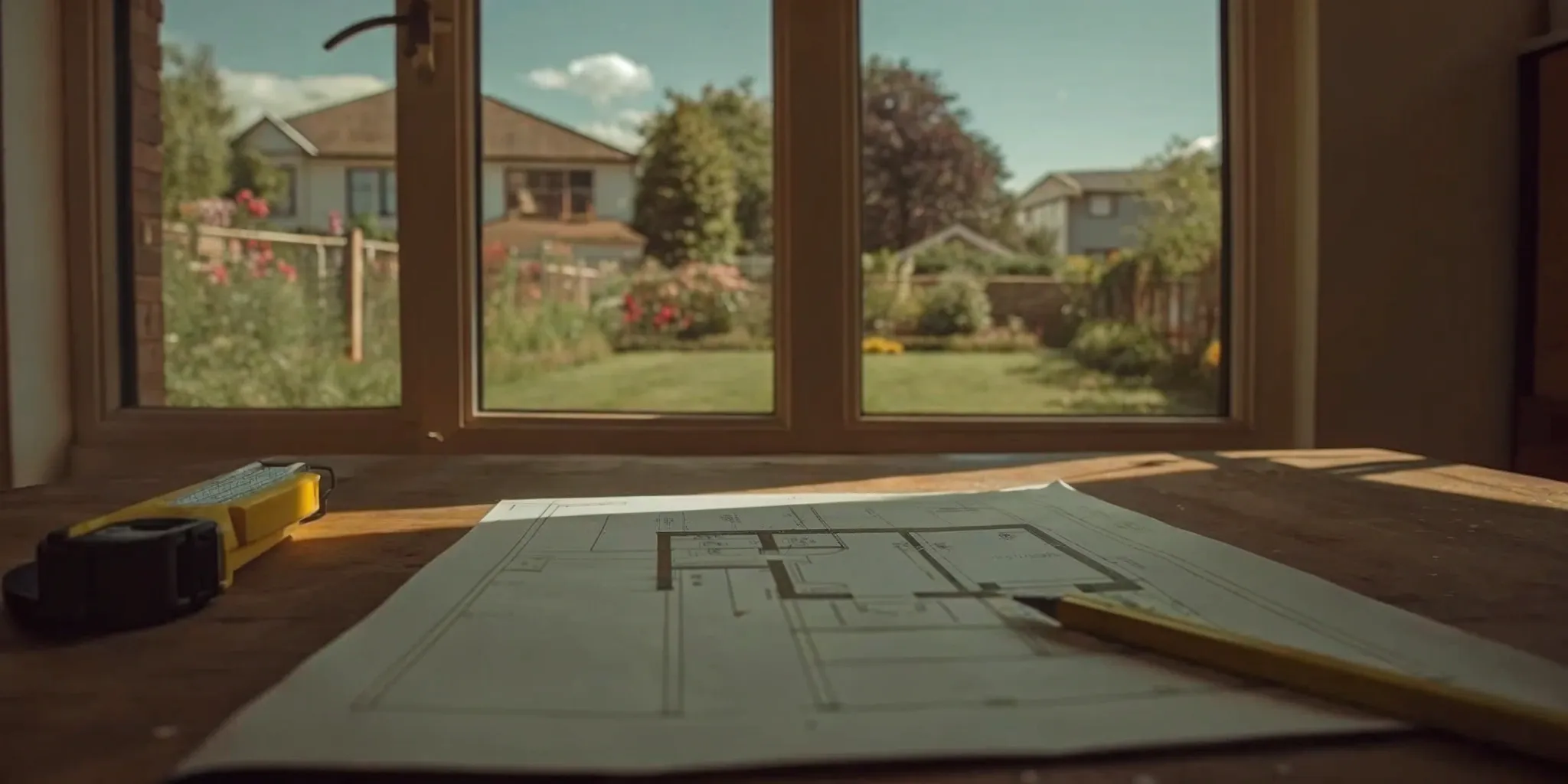
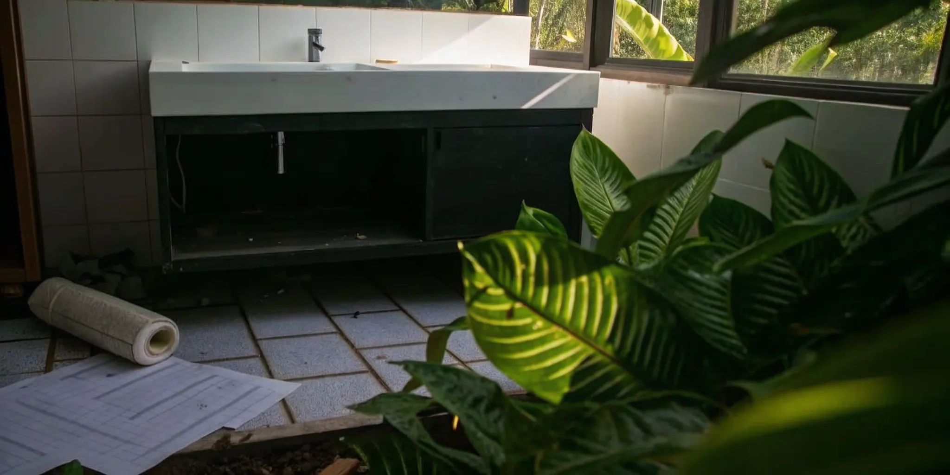
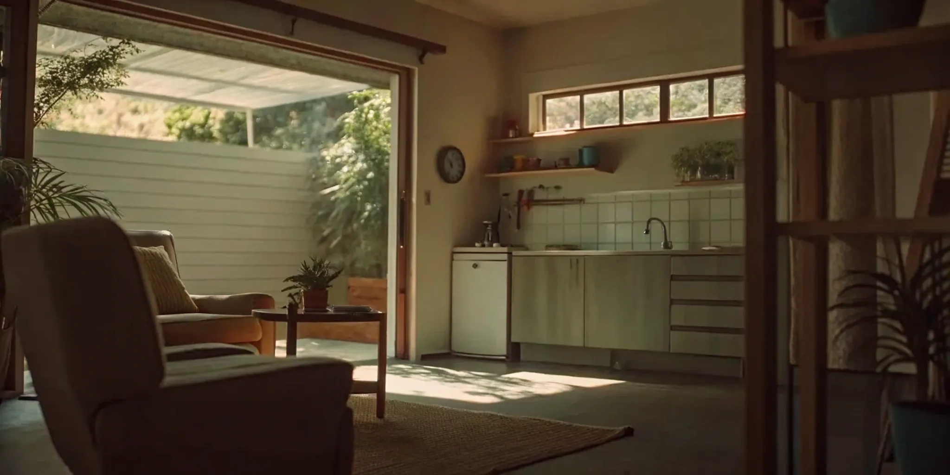
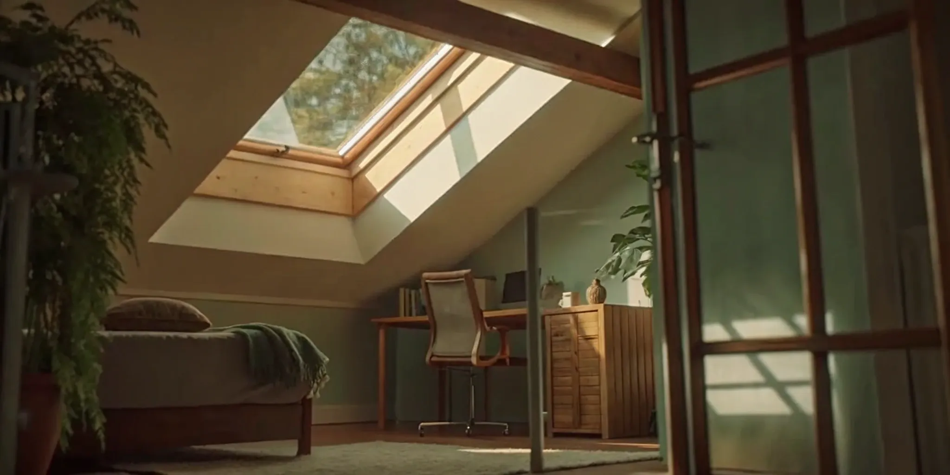
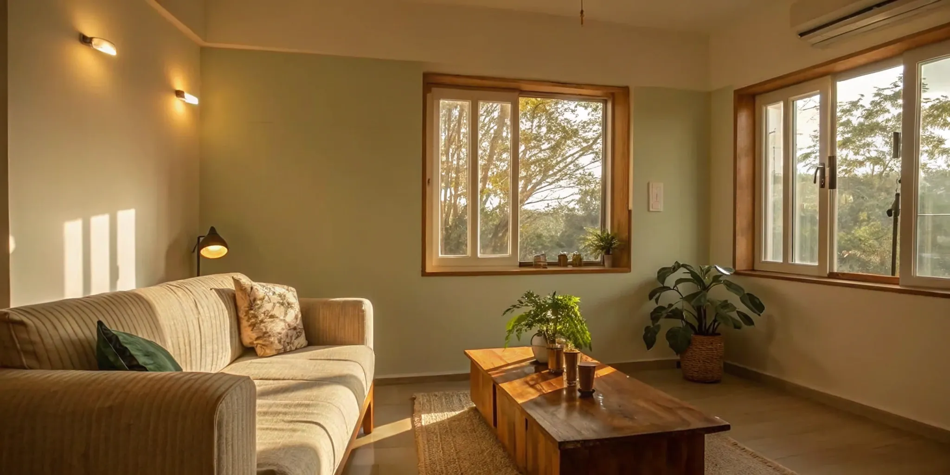

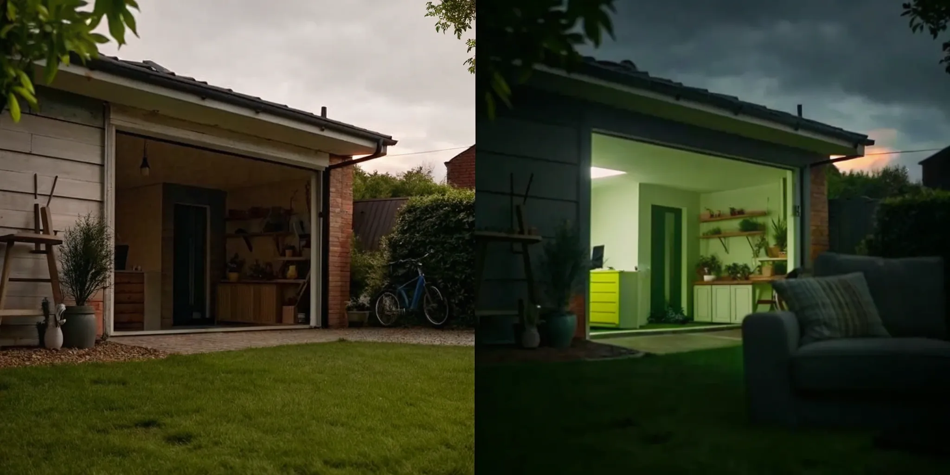
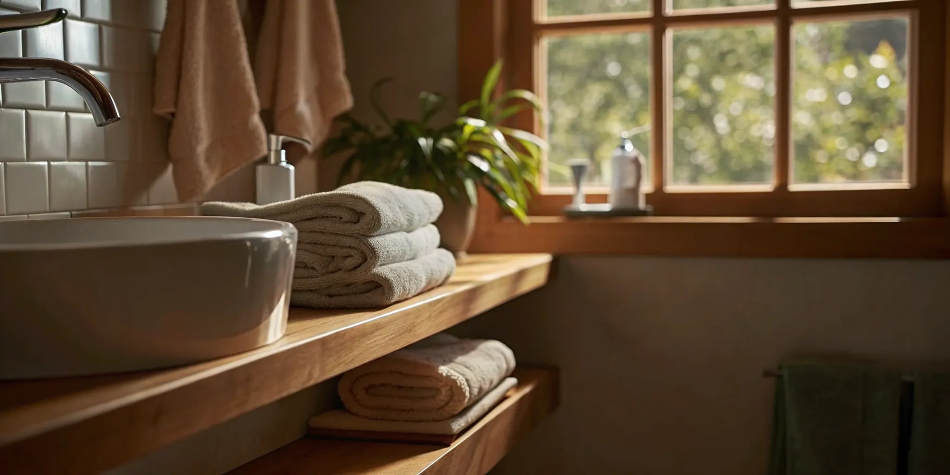
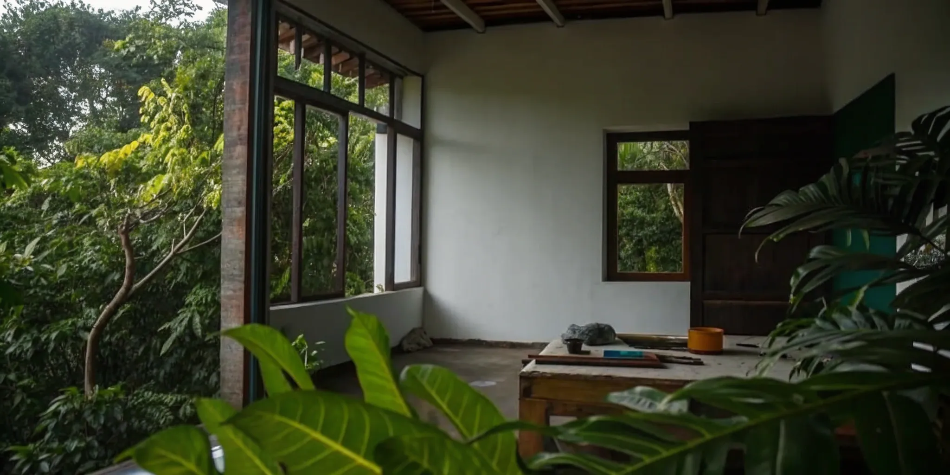


.png)
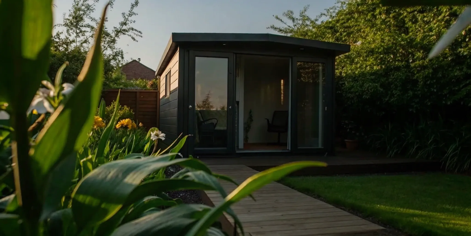


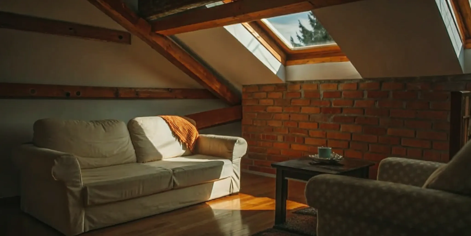
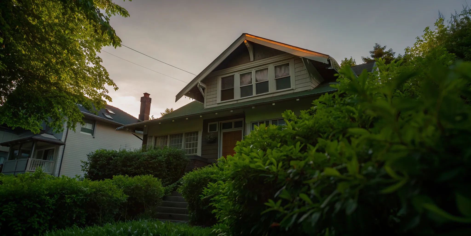

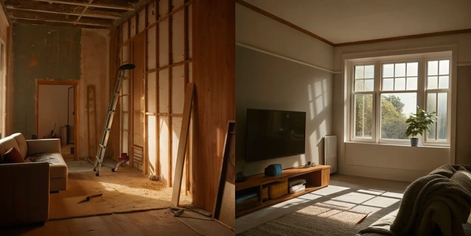




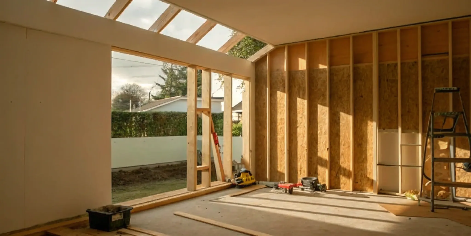
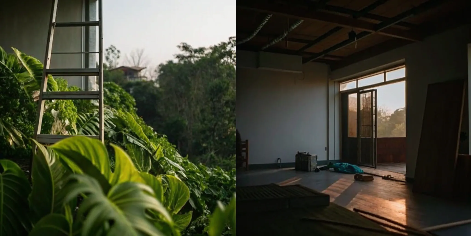

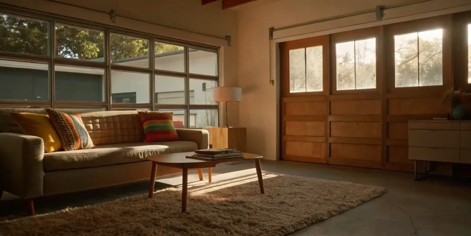
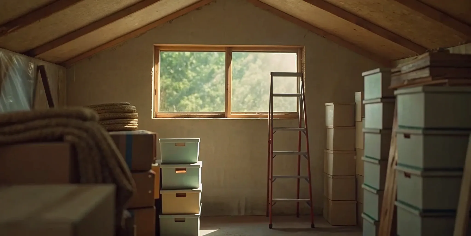

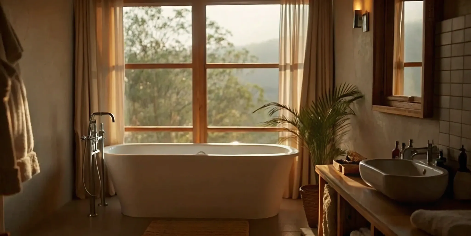
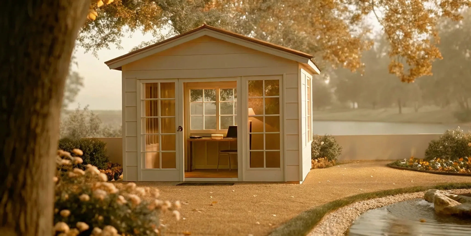
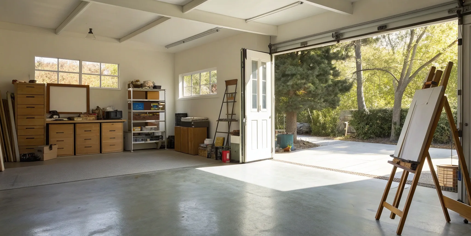
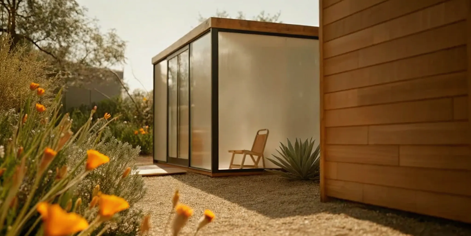
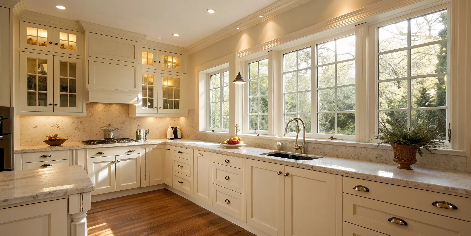
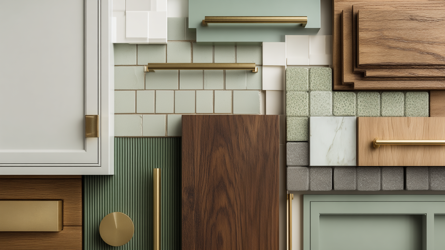
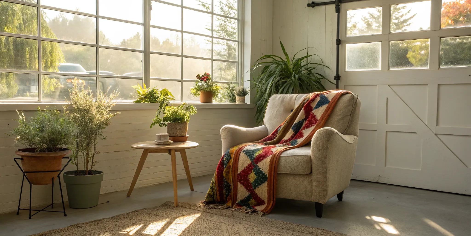
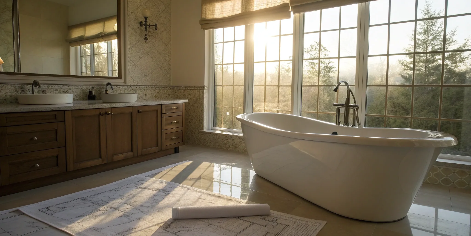


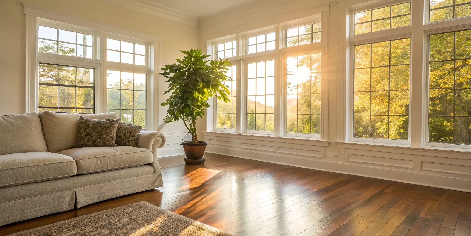

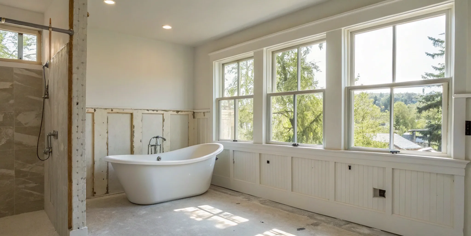


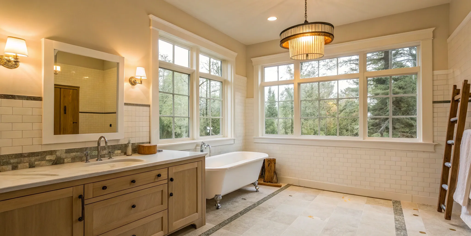
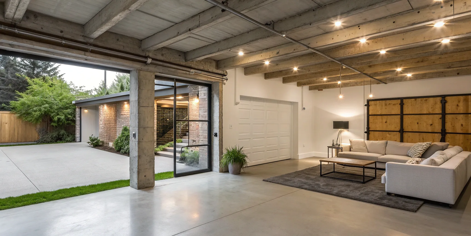
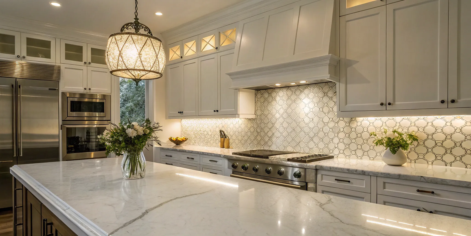
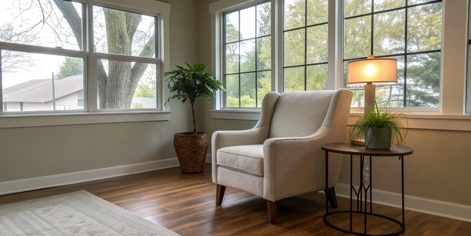
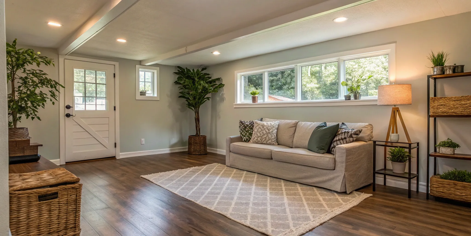


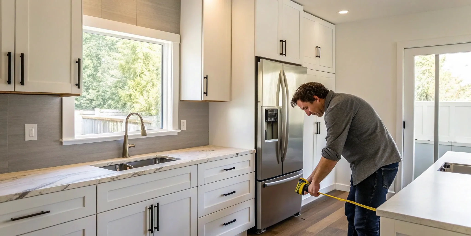

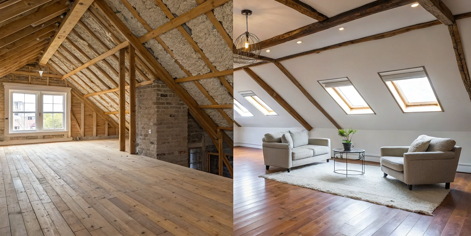

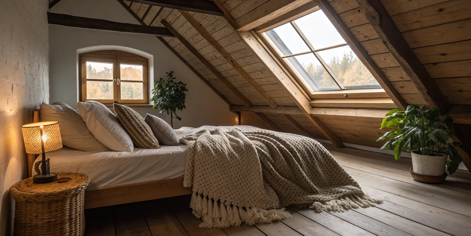
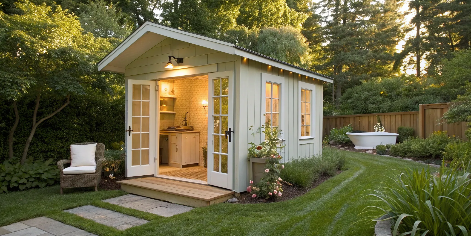


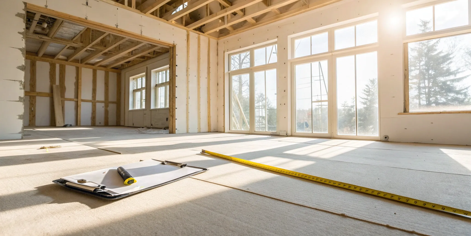
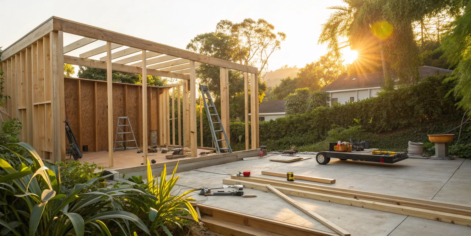
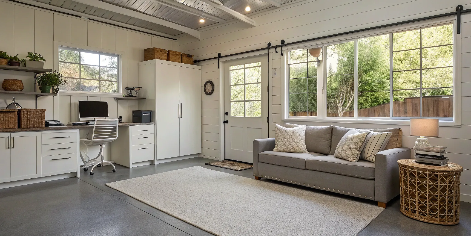
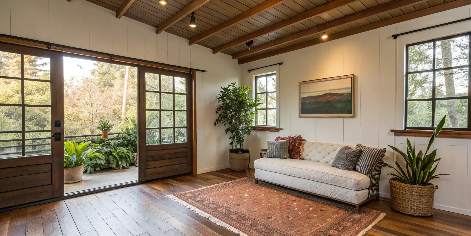
.png)
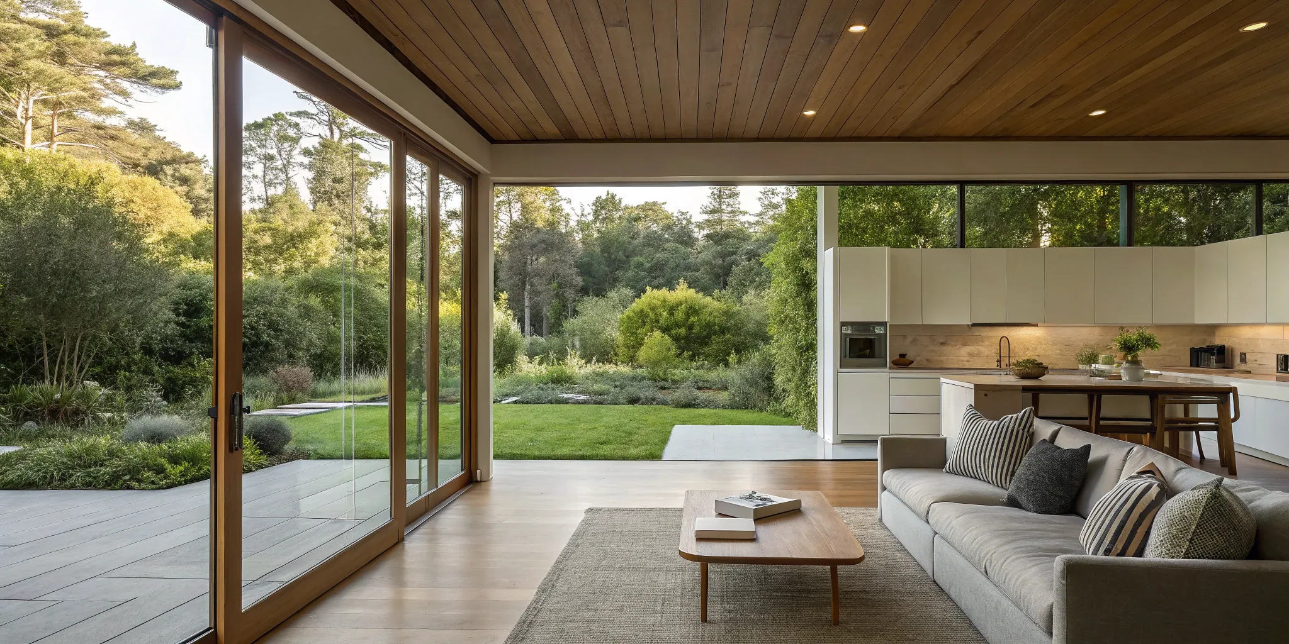
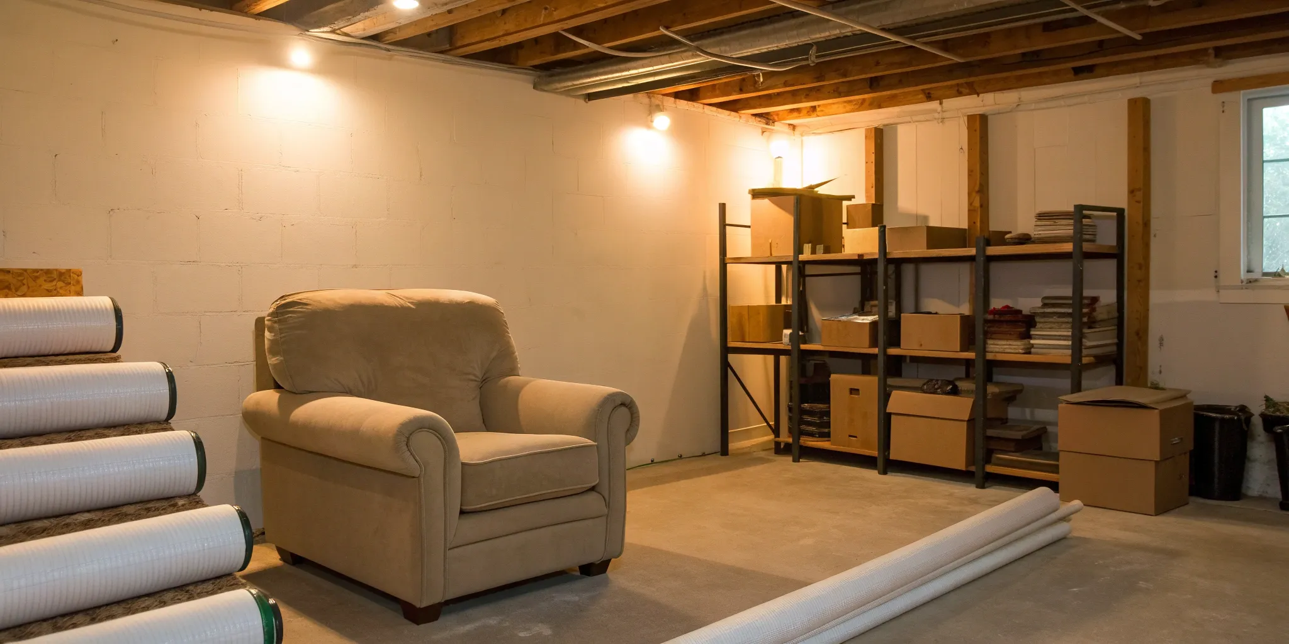

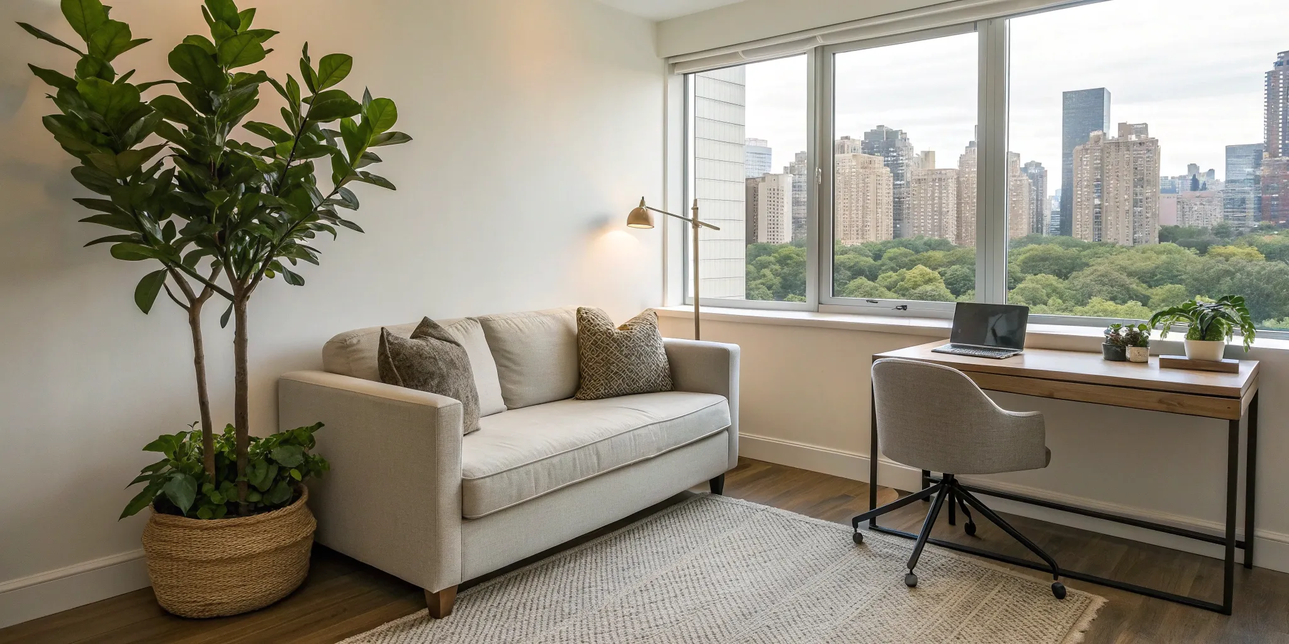
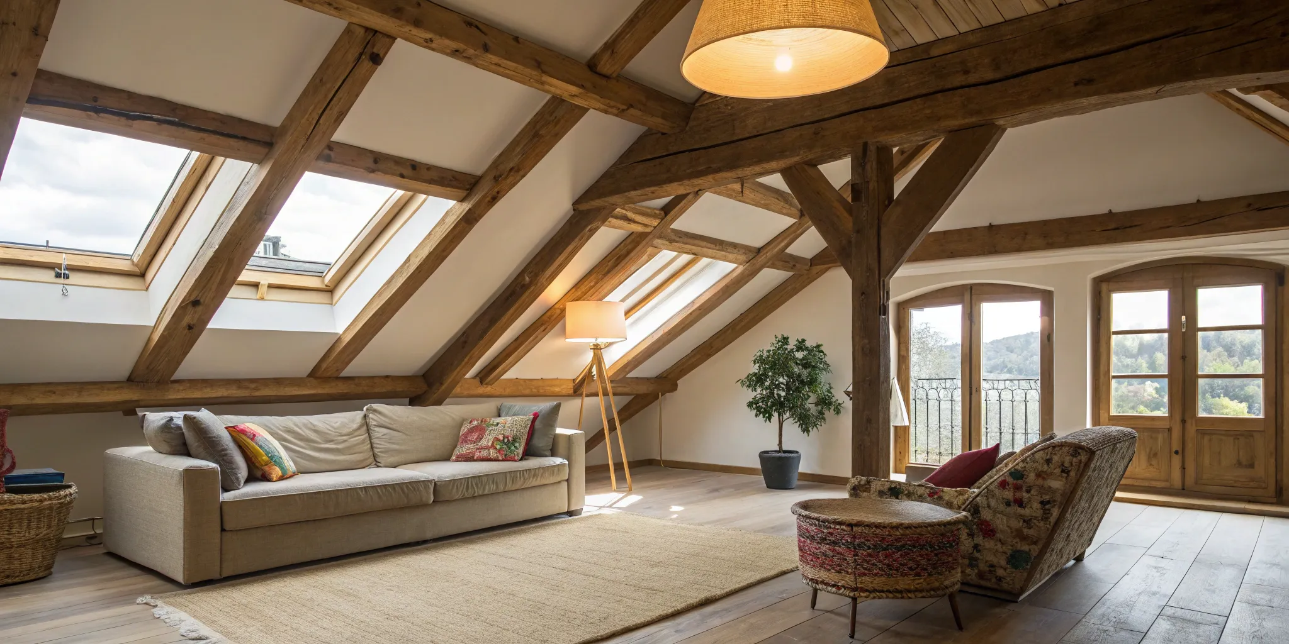








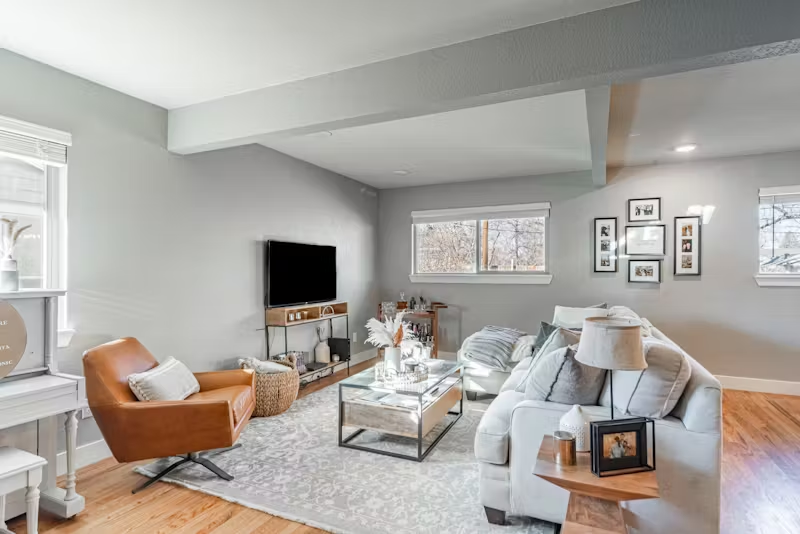
.avif)








