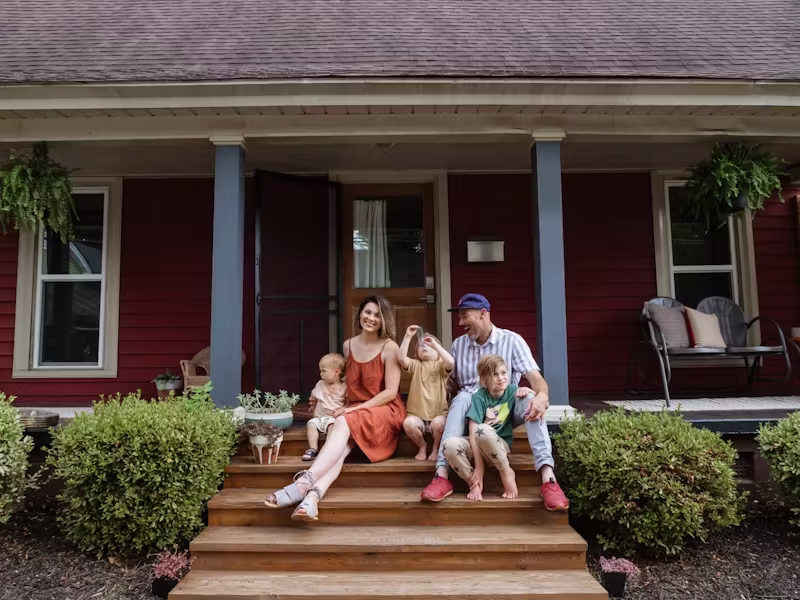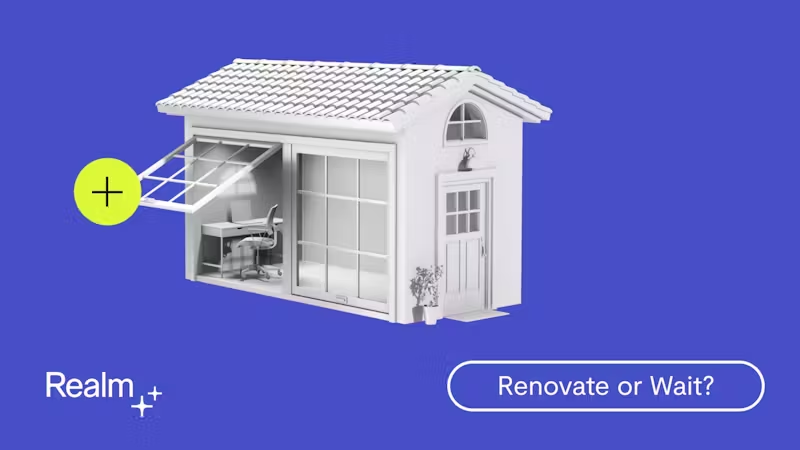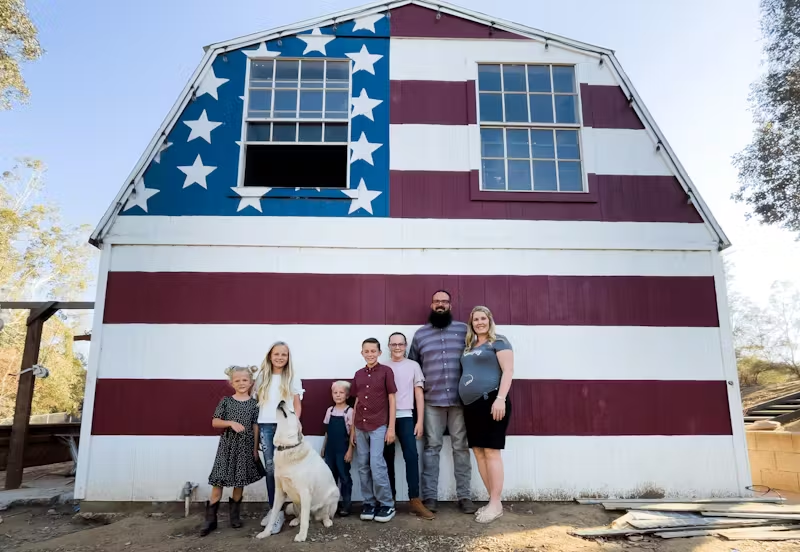Design Ideas for Your 200 Sq Ft Space
Get practical design ideas to make your 200 sq ft space feel bigger, more organized, and comfortable with smart layouts, storage, and decor tips.
|
September 24, 2025
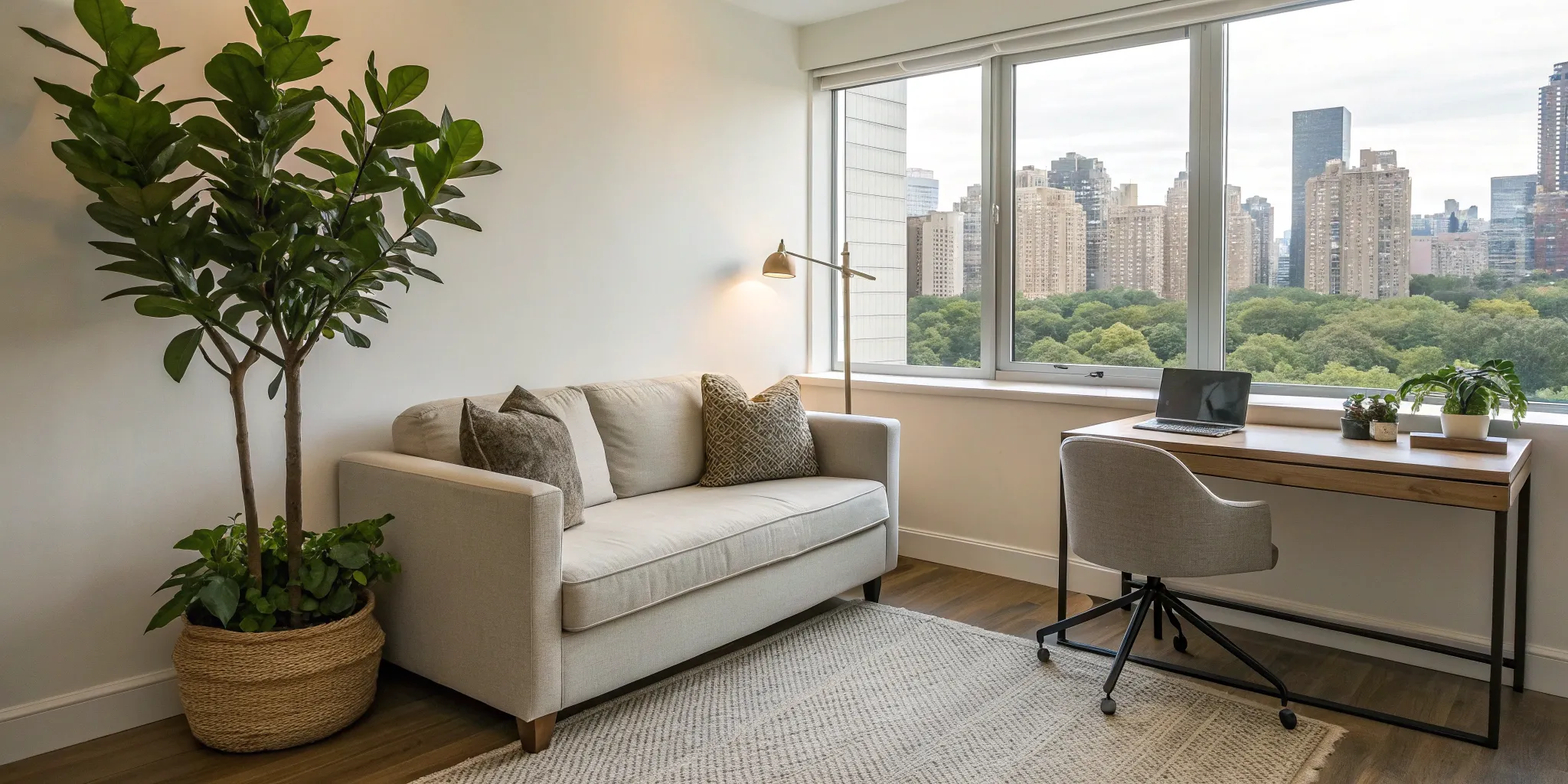
In this article:
A 200 sq ft space is the perfect canvas for a dedicated room that adds serious function and value to your home. Think beyond just an extra bedroom. This is your chance to build a productive home office that finally gets you off the dining room table, a private guest suite that makes visitors feel welcome, or a creative workshop for your favorite hobby. This footprint is large enough to serve a single purpose beautifully without requiring a massive addition. The key is a clear vision and a thoughtful layout. Let’s explore some of the most creative and valuable ways you can transform this versatile space.
Key Takeaways
- Select smart, multi-functional furniture: Opt for pieces that offer hidden storage or can adapt to different needs, like a storage ottoman or a drop-leaf table, to keep your floor plan open and uncluttered.
- Use visual tricks to create space: Draw the eye upward with tall, vertical storage and make the room feel brighter by using light paint colors and strategically placed mirrors to reflect natural light.
- Define your space without walls: Establish distinct areas for different activities using area rugs, open shelving, or furniture arrangement to create an organized, multi-functional room that's easy to move through.
What Does 200 Square Feet Really Look Like?
When you’re planning a renovation or an addition, numbers on a blueprint can feel abstract. What does 200 square feet actually translate to in a real, livable space? It might sound small, but this footprint is surprisingly versatile and full of potential. It’s large enough for a comfortable master bedroom, a functional home office, or even a small studio apartment. Before you start picking out paint colors, let’s get a clear picture of the space you’re working with so you can make every square foot count.
Common Dimensions and Comparisons
Think of a standard one-car garage—that’s roughly 200 square feet. It’s a practical, usable area that can be shaped in different ways. You might have a long, rectangular room that’s 10 feet wide by 20 feet long, or a more balanced square space that’s about 14 feet by 14 feet. This is a common size for a primary bedroom, easily fitting a king-sized bed and a dresser with room to walk around. Understanding these common layouts helps you see how this square footage can adapt to different needs, whether you're adding a new room or reimagining an existing one.
How to Visualize Your Space
To truly get a feel for 200 square feet, try a hands-on approach. Grab some painter's tape and mark out the dimensions (like 10x20 feet) on the floor of a larger room or even in your driveway. Walk around inside the lines. Can you picture your desk and a bookshelf in there? Or a small sofa and a coffee table? This simple exercise makes the numbers tangible. It’s an ideal amount of space for a single-purpose room, like a dedicated home office, a creative workshop, or a cozy guest suite. Visualizing it helps you plan your project more effectively from the start.
Measure Your Room Accurately
If you’re working with an existing room, getting an accurate measurement is the first step. First, clear away any furniture or clutter that’s blocking the walls. Using a tape measure, find the length and width of the room. For the most precise numbers, measure from wall to wall, not from the baseboards. Once you have your two measurements, simply multiply the length by the width to get your total square footage. For example, a room that is 10 feet long and 20 feet wide is 200 square feet. Having this exact number is essential for budgeting, ordering materials, and creating a functional floor plan.
Creative Ways to Use 200 Square Feet
So, what can you actually do with 200 square feet? While it might sound compact—think the size of a standard one-car garage—this footprint is brimming with potential. It’s the perfect canvas for a dedicated space that adds function and value to your home. Whether you’re looking to create a private retreat, a productive workspace, or a welcoming spot for guests, 200 square feet is more than enough room to bring your vision to life. The key is a smart layout and a clear purpose. Let’s explore a few creative ways you can transform this versatile space.
Design a Studio Apartment
A 200-square-foot space is a fantastic foundation for a small but mighty studio apartment or an accessory dwelling unit (ADU). It’s an ideal setup for a young professional, a college student, or even as a rental unit to generate extra income. With clever planning, you can comfortably fit all the essentials: a bed, a small seating area, a compact kitchenette, and a bathroom. The trick is to choose furniture that does double duty, like a Murphy bed that folds away to reveal a desk or a sofa with hidden storage. By defining zones with area rugs or shelving units, you can create the feeling of separate rooms without building walls, making the space feel both functional and open.
Create a Productive Home Office
Tired of working from the dining room table? Transforming 200 square feet into a dedicated home office can be a game-changer for your productivity and work-life balance. This amount of space allows you to move beyond just a desk and a chair. You can create a truly professional environment with ample storage for files, a comfortable chair for a visitor, and perhaps even a small sofa for taking breaks. Since clutter can quickly take over a small room, focus on a minimalist approach. Make sure every item has a home and you’re only keeping what you truly need. This dedicated zone helps you mentally switch into work mode and leave the day’s tasks behind when you close the door.
Build Your Creative Workshop
If you have a passion for painting, crafting, music, or any other creative hobby, a 200-square-foot workshop can be your personal sanctuary. It’s the perfect size for a dedicated studio where you can spread out and make a mess without disrupting the rest of your home. You can install custom shelving for your supplies, set up a large worktable, and create specific zones for different stages of your creative process. Good lighting is crucial here, so consider a mix of overhead fixtures and task lighting. Having a space solely for your creative pursuits makes it easier to start new projects and keep your inspiration flowing.
Carve Out a Cozy Guest Suite
Turn your 200-square-foot space into a welcoming retreat for friends and family. You can easily design a comfortable guest suite that feels like a private hotel room. Start with a comfortable bed—a stylish daybed or a pull-out sofa can save space—and add thoughtful touches like a small armchair, a luggage rack, and a mini-fridge with a coffee station. Be sure to include some storage, like a small dresser or a closet with hangers, so your guests can unpack and feel at home. With a little planning, you can create a cozy and self-contained space that makes visitors feel truly cared for, giving them a private area to relax and recharge.
Design Tricks to Make Your Space Feel Bigger
Even a small footprint can feel spacious and open with the right design approach. It’s not about magic; it’s about making smart, intentional choices that trick the eye and maximize the utility of every square inch. From the furniture you choose to the color you put on the walls, a few key strategies can completely transform a room from cramped to comfortable. These tips will help you create a space that feels airy, organized, and much larger than its measurements suggest.
Choose Multi-Functional Furniture
In a small space, every piece of furniture needs to earn its keep. Opt for items that can perform more than one function to save precious floor space. Think about an ottoman that opens up for storing blankets, a coffee table that lifts to become a dining surface, or a stylish sofa bed for overnight guests. Choosing items like folding tables and chairs that can be tucked away when not in use also prevents the room from feeling cluttered. By selecting versatile pieces, you reduce the amount of furniture you need, which instantly makes the area feel more open.
Use Vertical Space for Storage
When you can’t build out, build up. Drawing the eye upward creates an illusion of height and spaciousness. Use tall, narrow bookshelves, wall-mounted shelving, and overhead cabinets to get items off the floor. This strategy not only provides essential storage but also frees up the ground level, making the room feel less crowded. Thinking vertically is a key part of any small-space renovation, and planning for custom built-ins can be a fantastic way to create seamless, floor-to-ceiling storage that perfectly fits your needs and style.
Divide Your Room Without Walls
You can create distinct functional zones in a studio or small room without putting up permanent walls that block light and flow. Use open-backed bookshelves to separate a living area from a sleeping nook while still allowing light to pass through. A decorative screen can hide a workspace after hours, and a simple curtain can provide privacy when needed. Even a well-placed area rug can visually anchor a "room," like a seating area, giving it a defined purpose and making the entire space feel more organized and intentional.
Play with Color and Light
Never underestimate the power of paint and mirrors. Light colors like soft whites, beiges, and pastels are your best friends in a small room because they reflect light, making the space feel brighter and more expansive. Dark colors tend to absorb light and can make walls feel like they’re closing in. You can also hang a large mirror on a wall to create an instant sense of depth. Placing a mirror opposite a window is a classic trick that doubles your natural light and adds a feeling of openness to the room.
Get Smart About Storage and Organization
When you’re working with a small footprint, smart storage is your best friend. It’s not just about hiding your belongings; it’s about integrating organization directly into your design to create a space that feels calm, open, and completely functional. By thinking creatively about where and how you store things, you can make 200 square feet feel surprisingly spacious. The key is to make every inch count, from the floor to the ceiling.
Consider Built-in Storage
Instead of filling your room with bulky, freestanding furniture, think about building storage directly into the architecture of the space. Custom built-ins, like floor-to-ceiling bookshelves, a window seat with drawers underneath, or a platform bed with integrated cabinets, can offer massive amounts of storage without taking up precious floor space. This approach makes your storage feel like a seamless part of the room. Creating a custom plan for your project ensures that these additions perfectly match your needs and the room’s aesthetic, turning a potential challenge into a beautiful, functional feature.
Find Hidden Storage Opportunities
Your space is full of untapped storage potential—you just have to know where to look. Think beyond the obvious closet. The area under your bed is perfect for stowing away seasonal clothing or extra linens in slim bins. A storage ottoman can hide blankets and magazines while also serving as extra seating or a coffee table. Look for sofas with hidden compartments or slim rolling carts that can slide into the narrow space between a counter and a wall. By finding these clever spots, you can keep everyday items out of sight but still within easy reach, maintaining a clean and uncluttered look.
Set Up a Smart Organization System
Once you have your storage spots, you need a system to keep them from becoming chaotic. The goal is to make it easy to find what you need and even easier to put things away. Use clear bins so you can see what’s inside at a glance, and add labels for extra clarity. Inside drawers, use dividers to keep small items from getting jumbled. On shelves, use baskets to group similar items together. And don’t forget about your walls—installing tall shelves or hanging organizers is a fantastic way to use vertical space and draw the eye upward, which makes the room feel taller.
Declutter with a Purpose
In a small space, clutter can accumulate quickly and make the room feel cramped and stressful. The most effective storage system in the world won't help if you're holding onto things you don't need. Be intentional about what you keep. Go through your belongings and get rid of anything that doesn't serve a purpose or bring you joy. Once you’ve pared down, make sure every single item has a designated home. This simple habit makes tidying up a quick, thoughtless process. A clutter-free environment not only looks bigger but also feels more peaceful and relaxing to live in.
How to Make a Small Space Comfortable
A small space doesn’t have to feel like a compromise. With thoughtful planning, even the most compact room can become a comfortable, functional, and inviting retreat. The key is to shift your focus from the square footage you don't have to how you use the space you do have. Comfort is about more than just a cozy chair; it’s about creating a sense of order, flow, and personal space that supports your daily life. A well-designed room allows you to move freely, relax completely, and switch between activities without feeling cluttered or confined. It’s about making every square foot count.
Thinking through how you want to live in the space is the first step in any successful design or renovation project. Do you need a place to work, exercise, entertain, or unwind? By defining your needs, you can start to build a layout that works for you, not against you. The right approach combines clever zoning, clear pathways, and furniture that fits both the room's scale and your lifestyle. This isn't about following rigid rules, but about finding creative solutions that reflect who you are. If you need help creating a customized plan for your space, a dedicated advisor can guide you through every step, from initial ideas to finding the right professionals to bring it to life.
Create Functional Zones
Even in a single room, you can create the feeling of a multi-room home by establishing functional zones. Designate specific areas for sleeping, working, and relaxing. A well-placed area rug can define a living room zone, while a slim console table can create a dedicated entryway. For a sleep zone that doesn’t dominate the room, consider a Murphy bed that folds away or a stylish convertible sofa. This allows your "bedroom" to transform into a living or work area during the day. The goal is to assign a purpose to every part of your room, which brings a sense of order and makes the entire space more usable.
Plan for Easy Traffic Flow
How you move through a room has a huge impact on how comfortable it feels. A clear, unobstructed path makes a space feel larger and more peaceful. Before you arrange furniture, think about your daily movements. Where are the main entry points, windows, and closets? Make sure you can walk from the door to the window without weaving around obstacles. This is where accurate measurements are essential. Knowing your room’s exact dimensions helps you choose furniture that fits properly and leaves plenty of breathing room. Good flow also enhances natural light and air circulation, making the entire space feel brighter and more open.
Find Smart Privacy Solutions
In a studio or a room that serves multiple people, a little privacy can make a world of difference. You don’t need to build walls to create a sense of separation. A simple curtain hung from the ceiling can screen off a sleeping area, providing a soft and flexible boundary. Freestanding folding screens or open-backed bookcases are also great options because they divide the space visually without completely blocking light. You can even use a piece of furniture, like a high-backed sofa, to create a subtle division between your living and dining zones. These smart solutions give you the privacy you need while keeping the layout flexible.
Pick the Right-Sized Furniture
When furnishing a small room, scale is everything. One oversized sofa can make an entire room feel cramped. Instead, look for pieces designed for compact living, often called "apartment-sized" furniture. Even better, choose items that do more than one job. A storage ottoman can hide clutter while serving as a coffee table or extra seating. A drop-leaf table can work as a console, a desk, or a dining table for four. Look for furniture with a light visual footprint—pieces with slender legs that let you see the floor underneath create a greater sense of openness than heavy, solid items.
Simple Illusions to Make Your Room Feel Larger
Sometimes, making a room feel bigger isn’t about knocking down walls—it’s about tricking the eye. With a few strategic design choices, you can create an illusion of space that makes even the smallest rooms feel open and inviting. These simple adjustments to light, color, and reflection can completely transform your 200-square-foot space without requiring a major overhaul. It’s all about working smarter, not harder, to make your home feel just right.
Maximize Natural Light
Natural light is your best friend when you’re working with a small footprint. It makes any room feel more open, airy, and alive. The goal is to let as much daylight stream in as possible without sacrificing privacy. Start by swapping heavy, dark drapes for sheer or light-filtering curtains that allow light to pass through. If you need more privacy, consider top-down/bottom-up shades that give you flexibility. Keep your windowsills clear of clutter that could block the sun. It also helps to regularly clean your windows inside and out—you’d be surprised how much brighter a room feels. Arranging your furniture so it doesn’t obstruct the windows will also make a huge difference.
Use Mirrors to Create Depth
It’s a classic designer trick for a reason: mirrors are masters of illusion. They bounce light around the room and reflect the space, creating a sense of depth that makes any area feel larger and more open. The key is strategic placement. Try hanging a large mirror directly across from your main window to essentially double the amount of natural light. A tall, floor-length mirror leaned against a wall can also create the illusion of higher ceilings. Don’t be afraid to get creative by grouping several smaller mirrors together for a gallery-style wall. You can even find furniture with mirrored surfaces, like a dresser or cabinet, to add a touch of glam while expanding your space visually.
Choose Colors That Expand the Room
The colors you choose for your walls and decor have a major impact on how spacious a room feels. Lighter, brighter colors tend to recede, making walls feel farther away and opening up the space. Think soft whites, cool light grays, and pale blues or greens. For a seamless, expansive feel, try a monochromatic color scheme where you use different shades and tints of a single color. This helps blur the boundaries of the room. Another great tip is to paint the ceiling a shade or two lighter than the walls to draw the eye upward, creating a sense of height. Keep the bold, dark colors for smaller accent pieces like pillows or artwork.
Connect Your Space to the Outdoors
Blurring the line between inside and out is a fantastic way to make a small room feel limitless. If your space has a window with a nice view, a balcony, or a patio, treat it like an extension of your room. Use glass doors or large, unobstructed windows to create a strong visual connection. You can enhance this effect by using similar flooring or a cohesive color palette between your indoor and adjacent outdoor area. Bringing plants inside is another simple way to incorporate nature and add life and depth. By framing your outdoor view instead of blocking it, you invite the expansive feeling of the outdoors right into your home.
Living Well in a Small Footprint
Living in a smaller space doesn't mean sacrificing comfort or style. In fact, it can be an opportunity to live more intentionally, surrounded only by the things that truly matter. With a thoughtful approach to design and daily habits, you can create a small home that feels spacious, functional, and deeply restorative. It’s all about making smart choices that support your lifestyle and well-being, turning your compact footprint into a personal sanctuary.
The key is to shift your perspective. Instead of seeing limitations, see possibilities for creativity and efficiency. A well-designed small space can reduce stress, save you time on cleaning, and encourage a more mindful way of living. From clever furniture to simple routines, here’s how you can make your 200-square-foot area a place you genuinely love to be.
Support Your Well-being
Your home should be a place that recharges you, and size has little to do with it. Even a 200-square-foot room can feel incredibly comfortable and functional with the right design choices. The goal is to create an environment that feels calm and supportive. Think about how you want to feel in the space. Do you need a quiet corner for reading or a bright spot for your morning coffee? Thoughtful design can directly impact your mood, so prioritize elements that bring you joy and peace, whether it's a specific color palette, soft textures, or a connection to nature through plants.
Adjust Your Lifestyle
A smaller space invites you to be more deliberate about how you live. It’s a chance to edit your belongings and focus on quality over quantity. To make it work, the layout needs to align with your personal needs. Good natural light and fresh air are non-negotiables, as they make any room feel more open and inviting. Consider your daily routines. Are you someone who works from home? Do you love to cook? Tailor the space to support these activities. This might mean investing in a better desk setup or prioritizing kitchen storage. It’s less about fitting your life into the space and more about designing the space to fit your life.
Build Daily Organizing Habits
In a compact home, clutter can accumulate quickly and make the space feel chaotic and cramped. The secret to maintaining a sense of calm is building simple, consistent organizing habits. Start by getting rid of anything you don’t truly need or love. From there, make sure every single item has a designated home. This makes tidying up a quick, almost automatic process. A simple 10-minute reset at the end of each day can keep things in order. When everything has a place, your home not only looks larger but also becomes a more peaceful and functional environment.
Incorporate Space-Saving Tech
When every square foot counts, your furniture needs to work harder. Look for smart, multifunctional pieces that can adapt to your needs throughout the day. A sofa that converts into a bed, an ottoman with hidden storage, or a dining table that folds away when not in use can completely transform a room’s utility. Think beyond just furniture, too. Wall-mounted shelves, magnetic knife strips in the kitchen, and over-the-door organizers are all simple tech solutions that free up valuable floor and counter space, making your home feel more open and efficient.
Solve Common Small-Space Problems
Even the most thoughtfully designed small space can present a few challenges. When every square foot counts, issues like clutter, storage, and privacy can feel amplified. But with a few smart strategies, you can solve these common problems and create a space that’s as functional as it is beautiful.
Not Enough Storage?
It’s the number one complaint of small-space living: where does everything go? The key is to make your furniture work harder. Choose items that do more than one job, like a sofa that pulls out into a bed, an ottoman with hidden storage, or a dining table that folds away when not in use. Look for opportunities to tuck things away, like beds with built-in drawers or slim bins that slide under furniture. For a more permanent fix, custom built-ins can transform a wall into a highly efficient storage hub. A dedicated advisor can help you plan for custom solutions that fit your exact needs.
Need More Privacy?
Carving out a private corner in a studio or a single room requires a bit of creativity. If you need a space to serve multiple functions, like a living room that doubles as a guest room, consider a Murphy bed that folds into the wall or a comfortable convertible sofa. For a simpler, less permanent solution, you can use curtains or stylish folding screens to create visual separation. This helps define different zones for sleeping, working, and relaxing, making the entire room feel more organized and intentional. Thoughtful space planning is essential for creating these distinct areas without making the room feel cramped.
Struggling to Stay Tidy?
In a small space, clutter builds up fast. The best defense is a good offense: be ruthless about decluttering. Before you try to organize, get rid of things you truly don’t need. Once you’ve pared down, make sure every single item has a designated home. Use smart storage solutions to make the most of your layout. Think about bins that fit under your bed, baskets on shelves, or tall bookcases and hanging organizers that use vertical space effectively. A regular tidying routine—even just 10 minutes a day—can make a huge difference in keeping your small space feeling calm and clear.
Final Space-Planning Tips
A few design tricks can make a small room feel much larger than its footprint suggests. Start by painting the walls in light, airy colors to create a more open and expansive feeling. Then, hang a large mirror on a prominent wall. Mirrors are fantastic for making a room feel bigger and brighter because they reflect light and create an illusion of depth. This simple addition can add warmth and a sense of openness to your space. Getting these foundational design elements right is where expert guidance can be invaluable, ensuring your small space lives up to its full potential.
Frequently Asked Questions
Is 200 square feet really enough space for a studio apartment with a kitchen and bathroom? Yes, it’s definitely possible with smart planning. This is a common size for accessory dwelling units (ADUs) and micro-apartments. The key is to choose compact appliances for the kitchenette and consider space-saving bathroom layouts, like a wet room or a corner shower. A well-thought-out floor plan that prioritizes flow and multi-functional furniture will ensure you have a comfortable and completely livable space.
What's the most common mistake to avoid when furnishing a small room? The biggest mistake is choosing furniture that's too large for the scale of the room. It’s easy to fall in love with a big, comfy sofa, but one oversized piece can instantly make the entire area feel cramped and difficult to move through. Always measure your space before you shop and look for pieces specifically designed for apartments or smaller homes. Furniture with a lighter visual weight, like a sofa with raised legs, also helps create a greater sense of openness.
I love dark, cozy colors. Do I have to stick to white walls? Not at all! While light colors are a reliable way to make a room feel bigger, you can absolutely use dark colors to create a dramatic and cozy atmosphere. If you want to go bold, consider painting a single accent wall in a deep shade to add depth without overwhelming the space. The trick is to balance a dark color with plenty of good lighting, both natural and artificial, and to use mirrors to bounce that light around the room.
How can I create privacy in a room that has to serve multiple purposes? You don’t need to build permanent walls to create a sense of separation. Think about using visual dividers that are flexible and don't block light. A stylish folding screen, a ceiling-mounted curtain, or an open-backed bookshelf can effectively separate a sleeping area from a workspace. This approach defines different zones, making the room feel more organized and intentional while maintaining an open feel.
Besides taping the floor, what's the first practical step I should take when planning my project? After you visualize the footprint, the most important first step is to clearly define the room's primary purpose. Deciding whether this space will be a home office, a guest suite, or a creative studio will inform every other decision you make, from the electrical plan to the type of storage you need. Getting this foundation right is essential before you move on to choosing materials or finding contractors to help with the work.






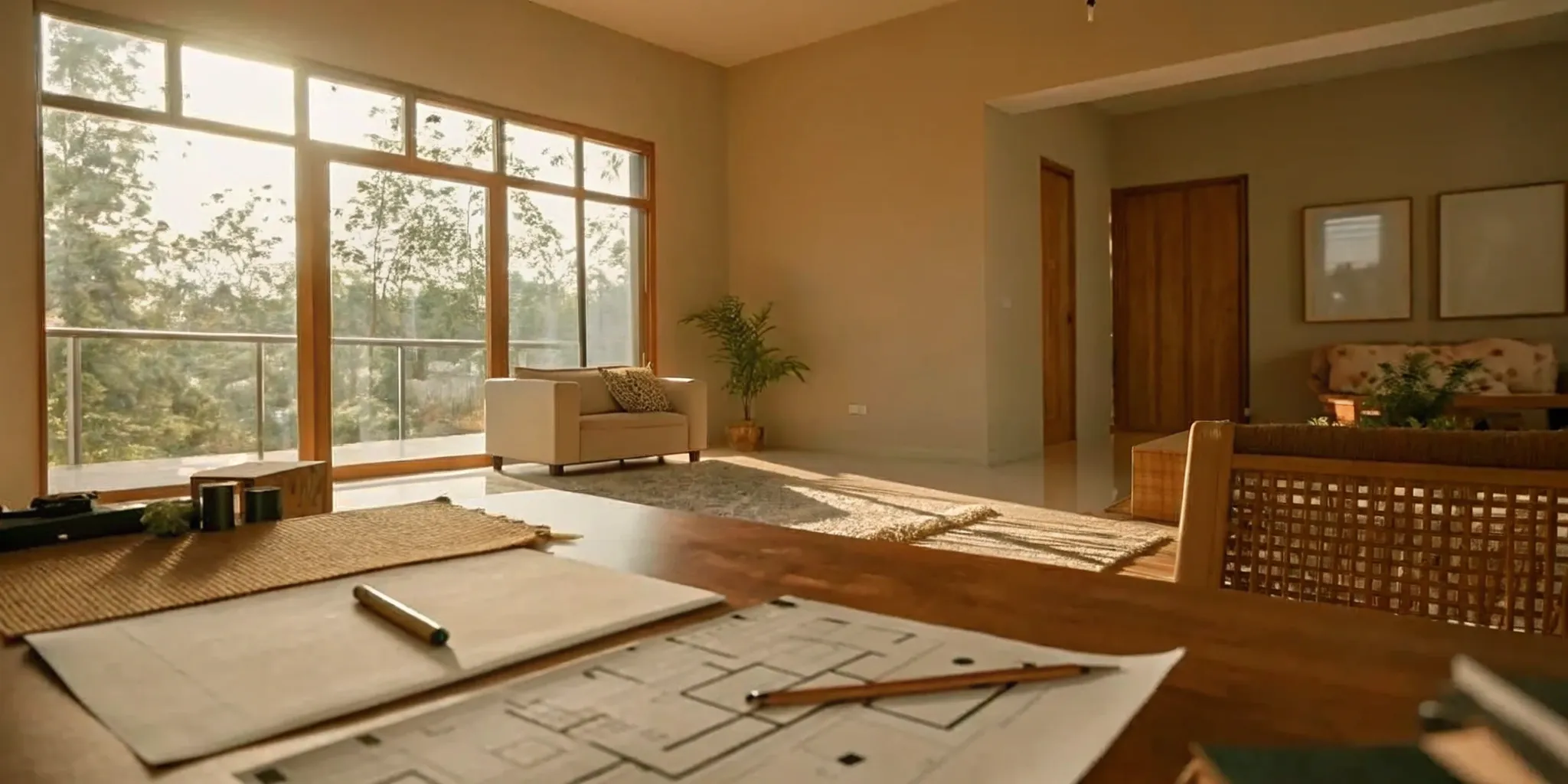
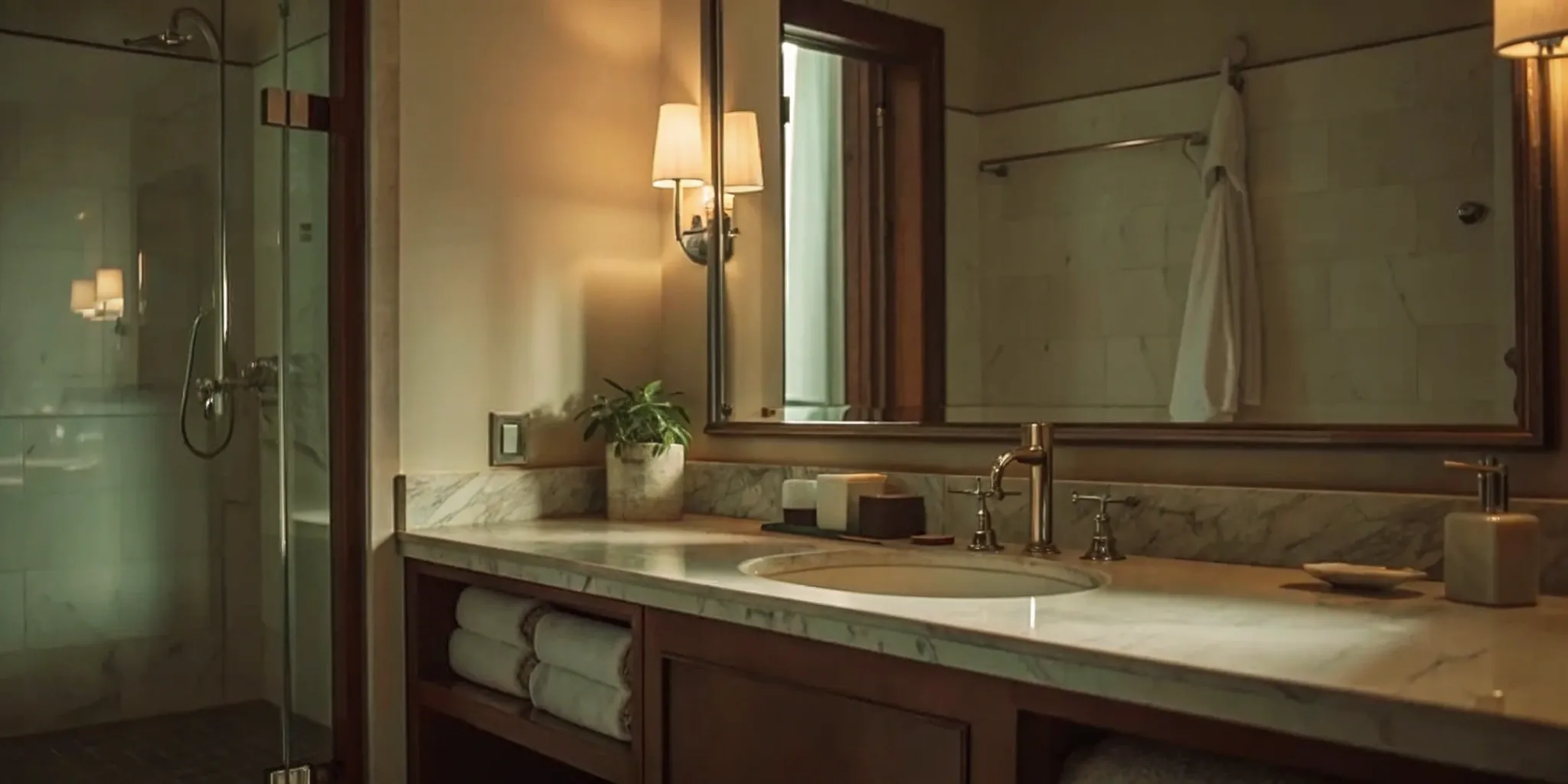

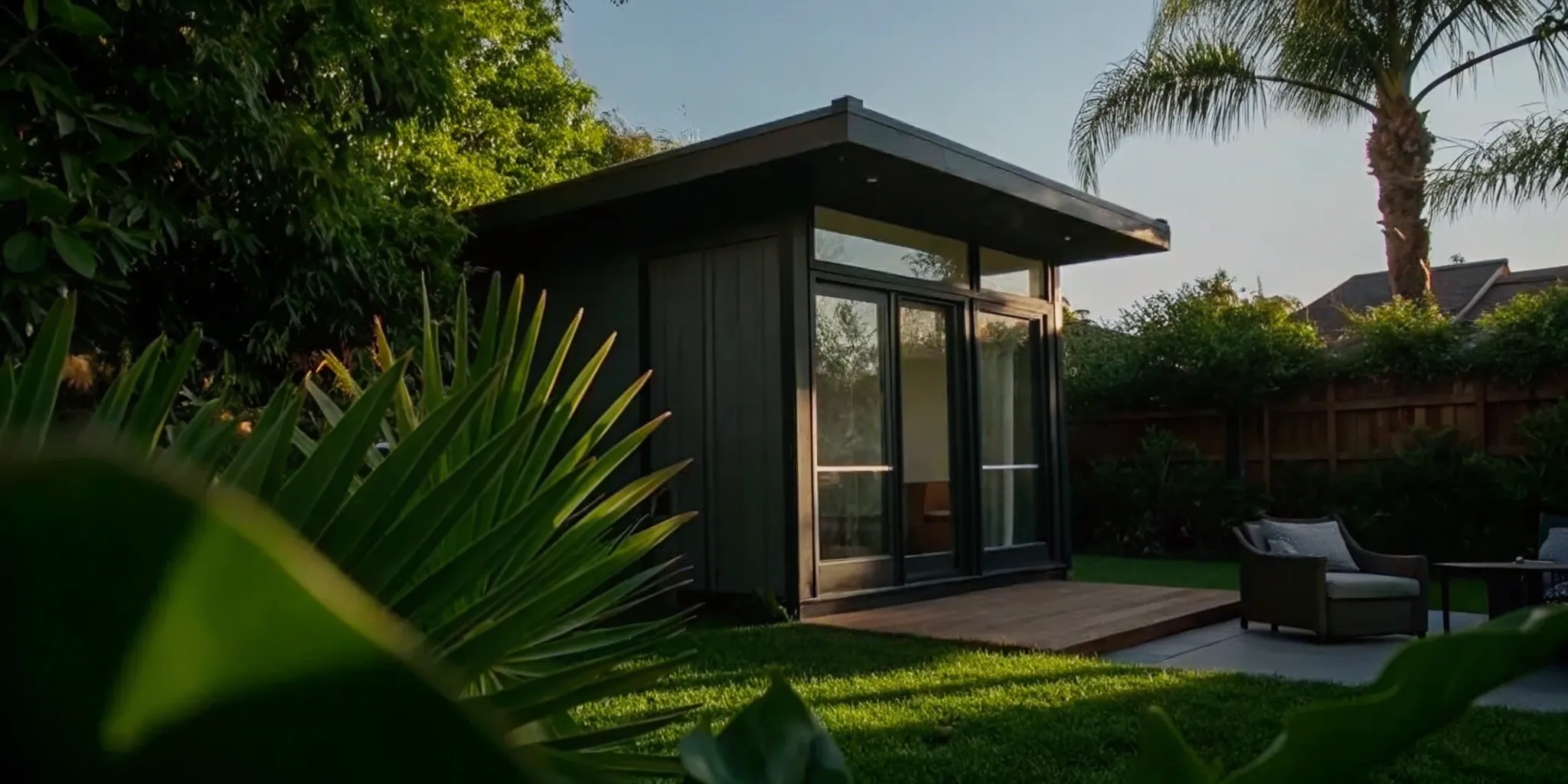

.png)
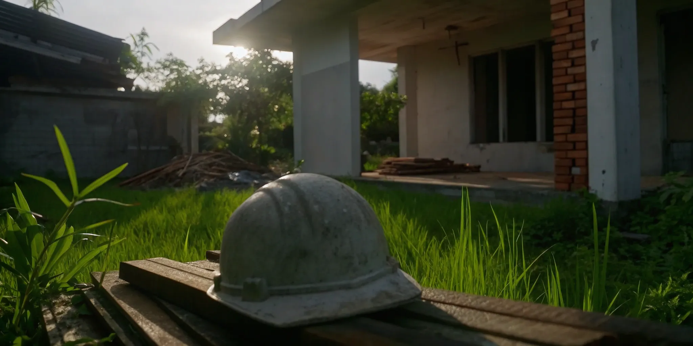
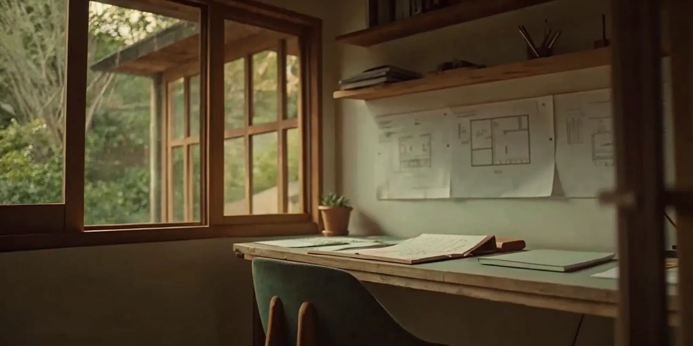
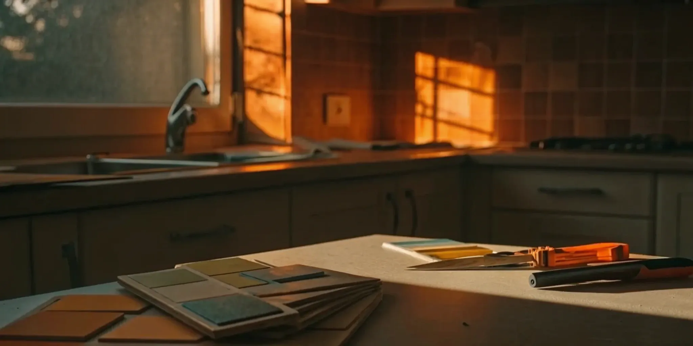
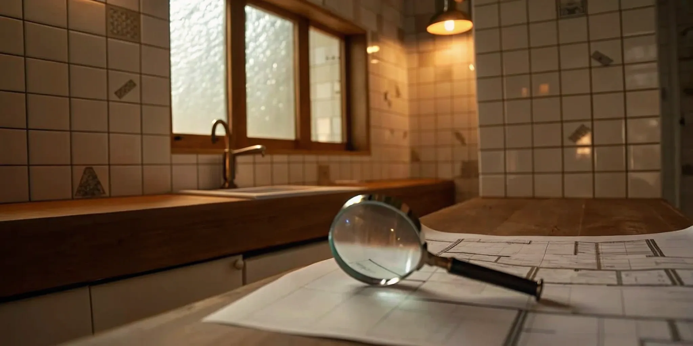
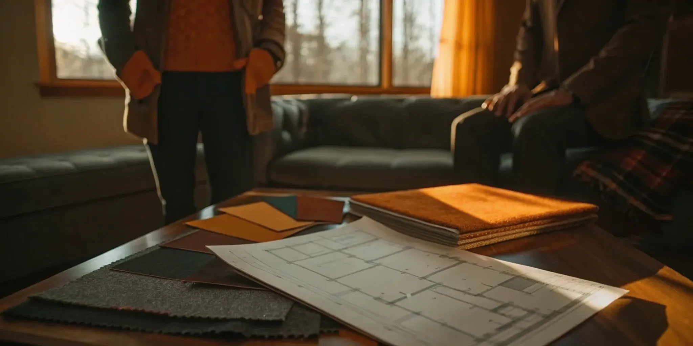
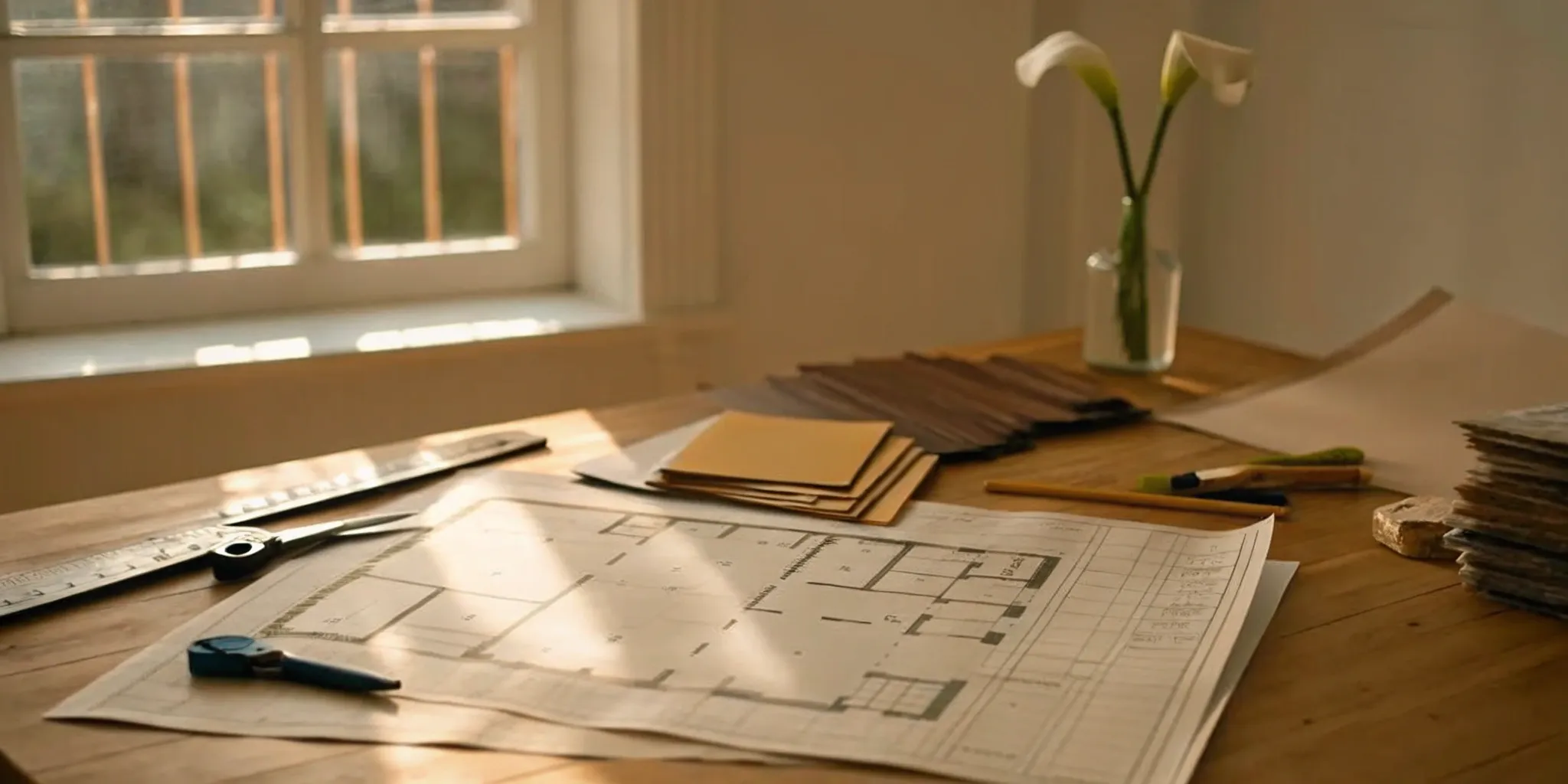
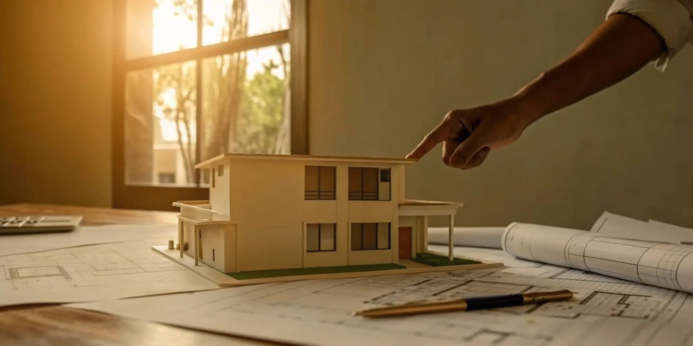
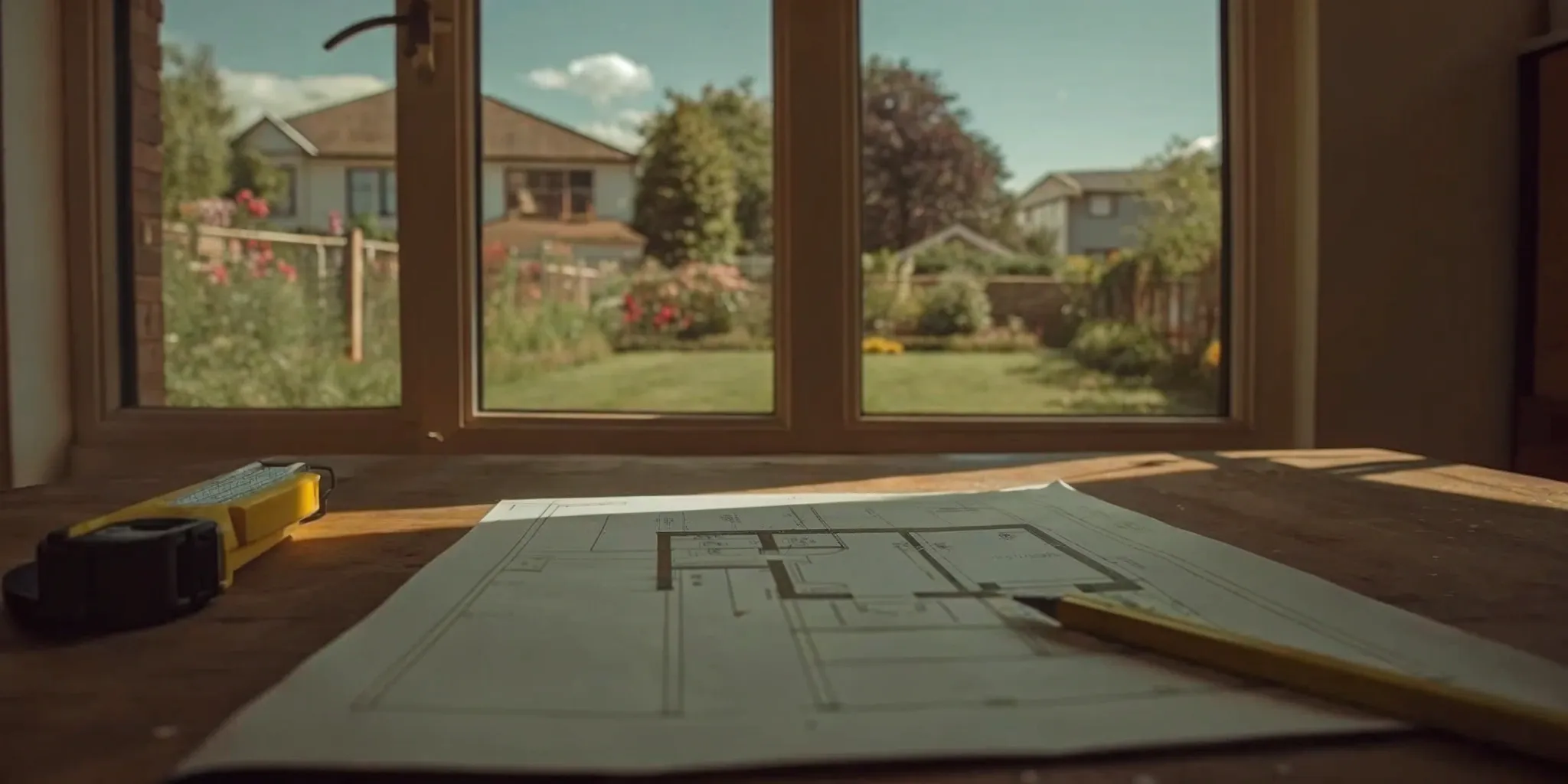
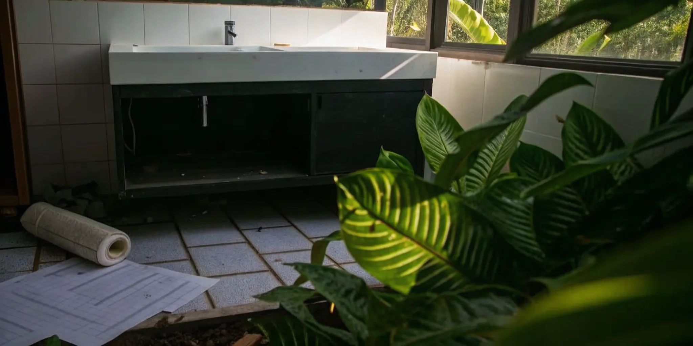
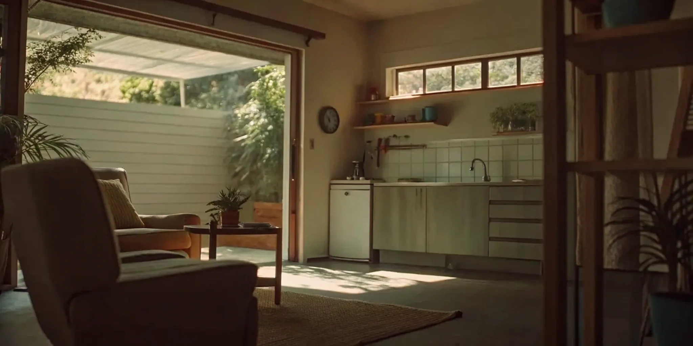
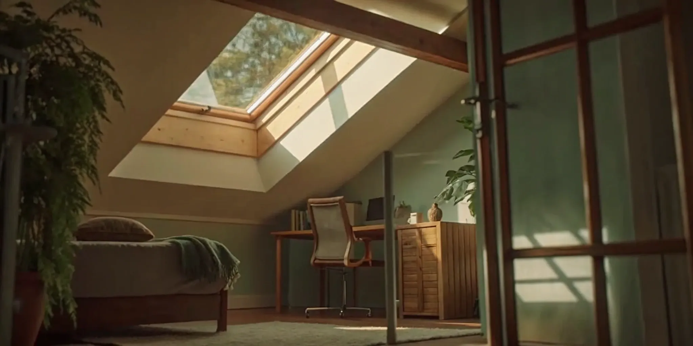
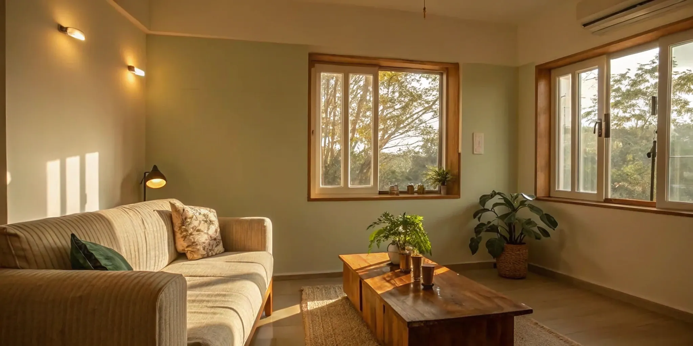

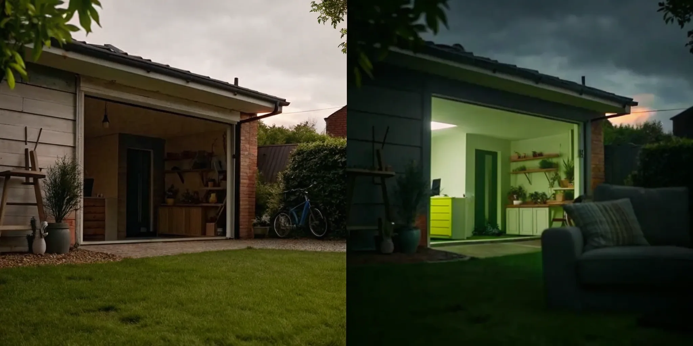
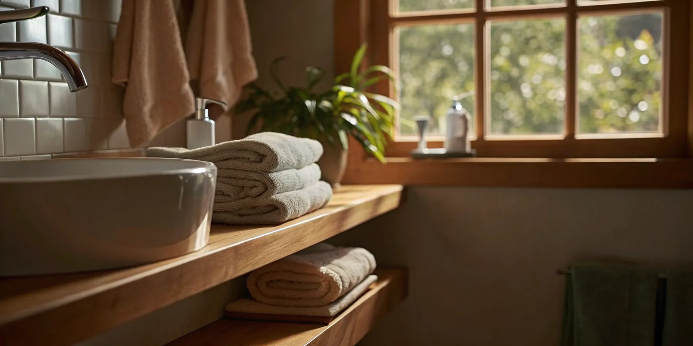
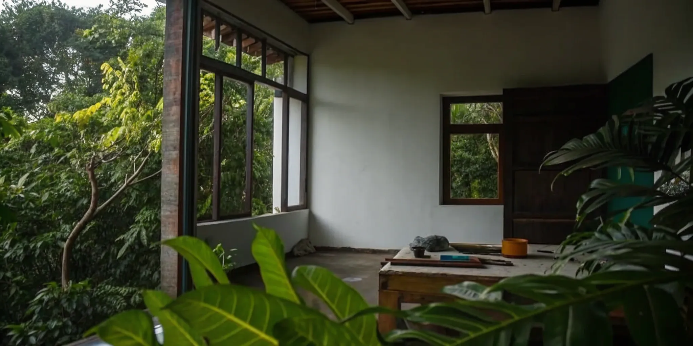
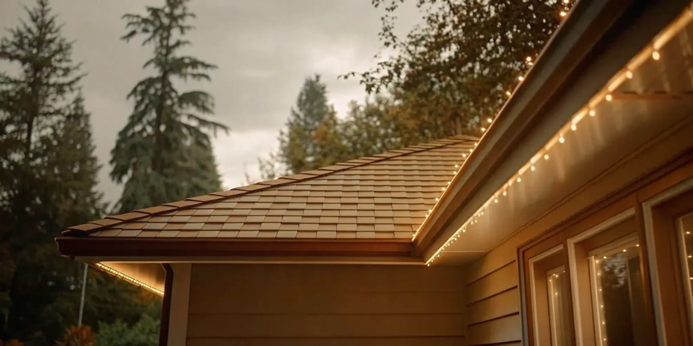
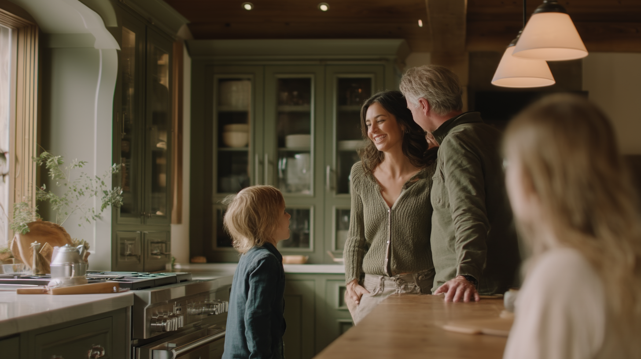
.png)
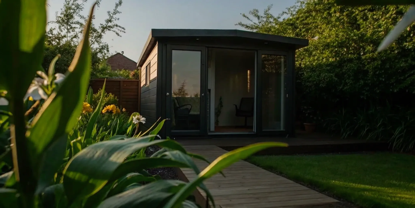
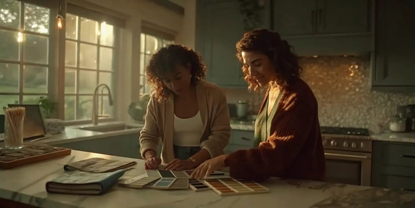
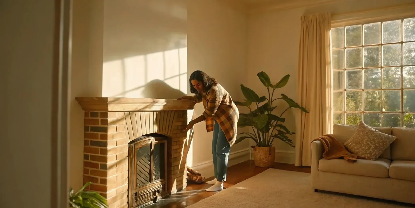
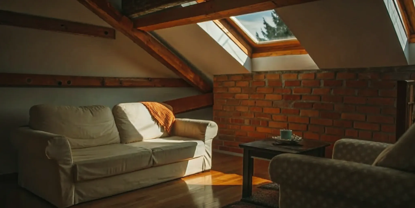
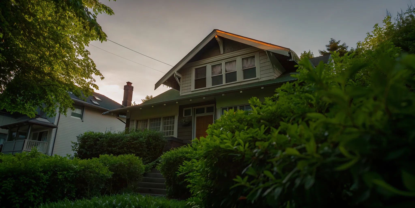

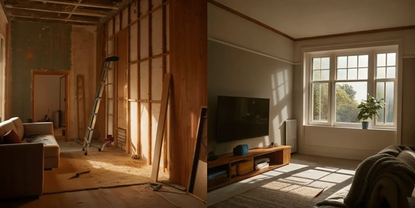
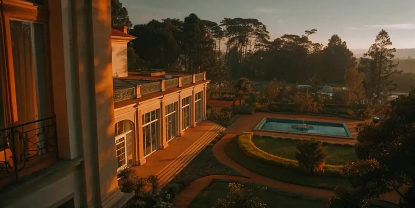
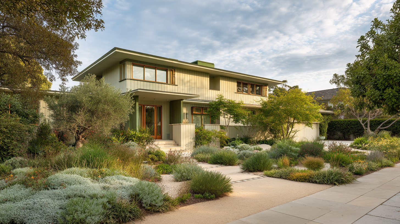
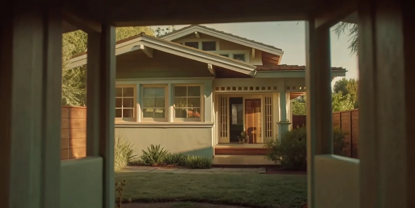
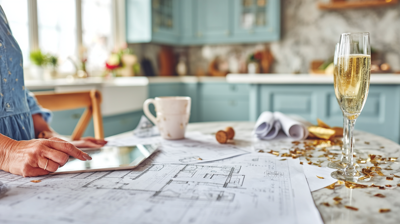
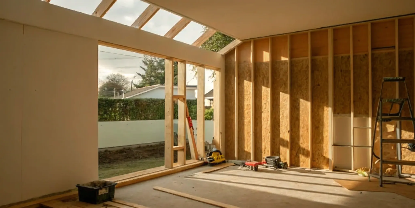
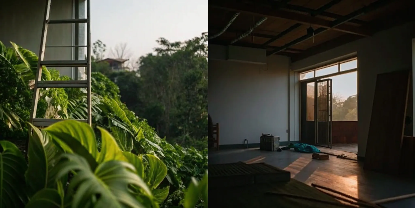
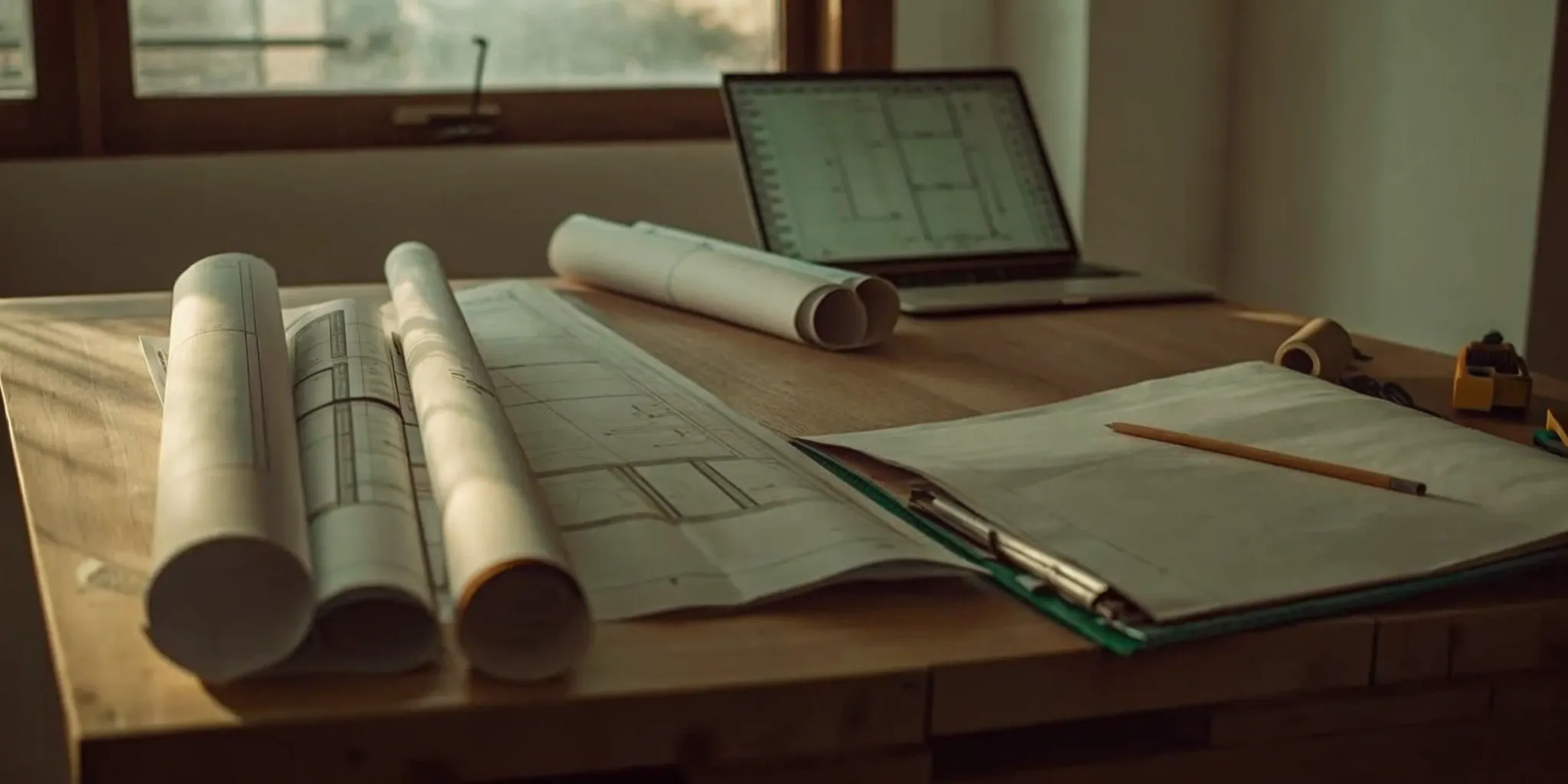
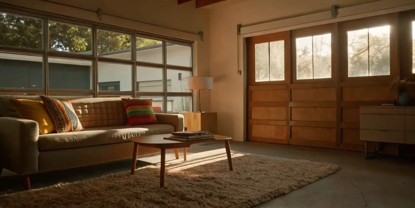
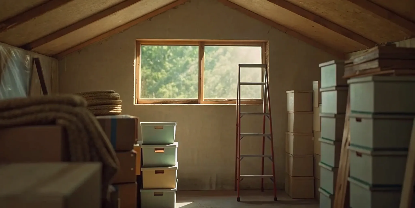
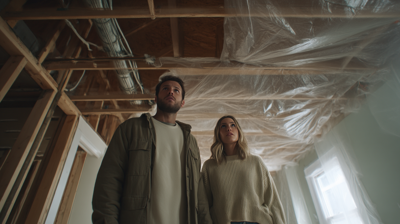
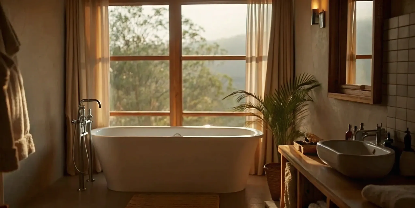
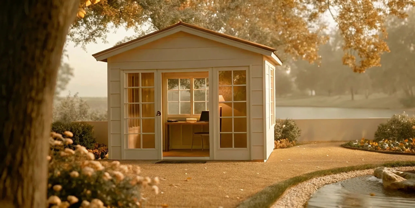
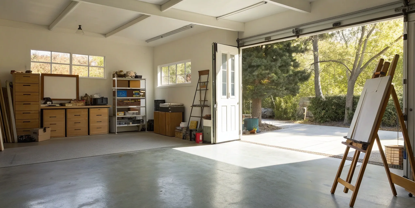
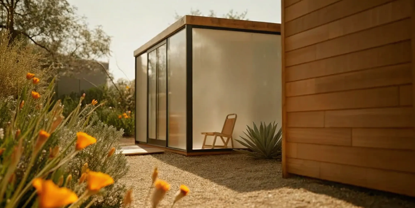
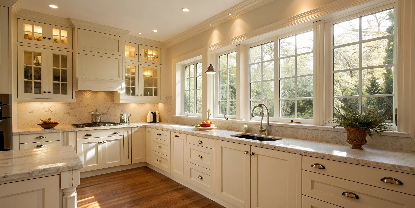
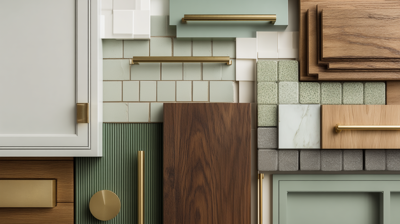
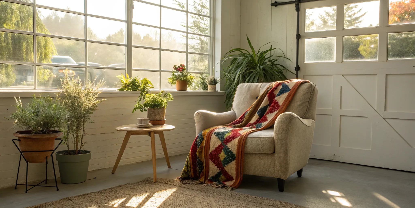
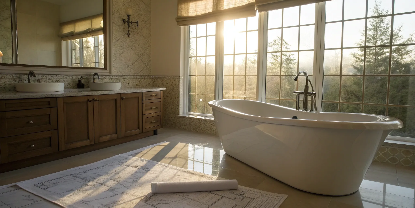


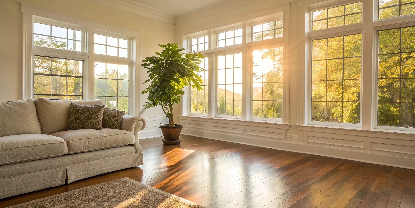

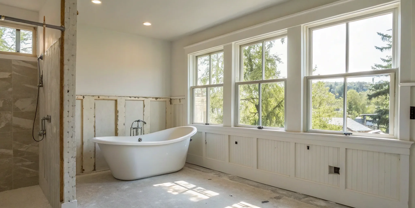
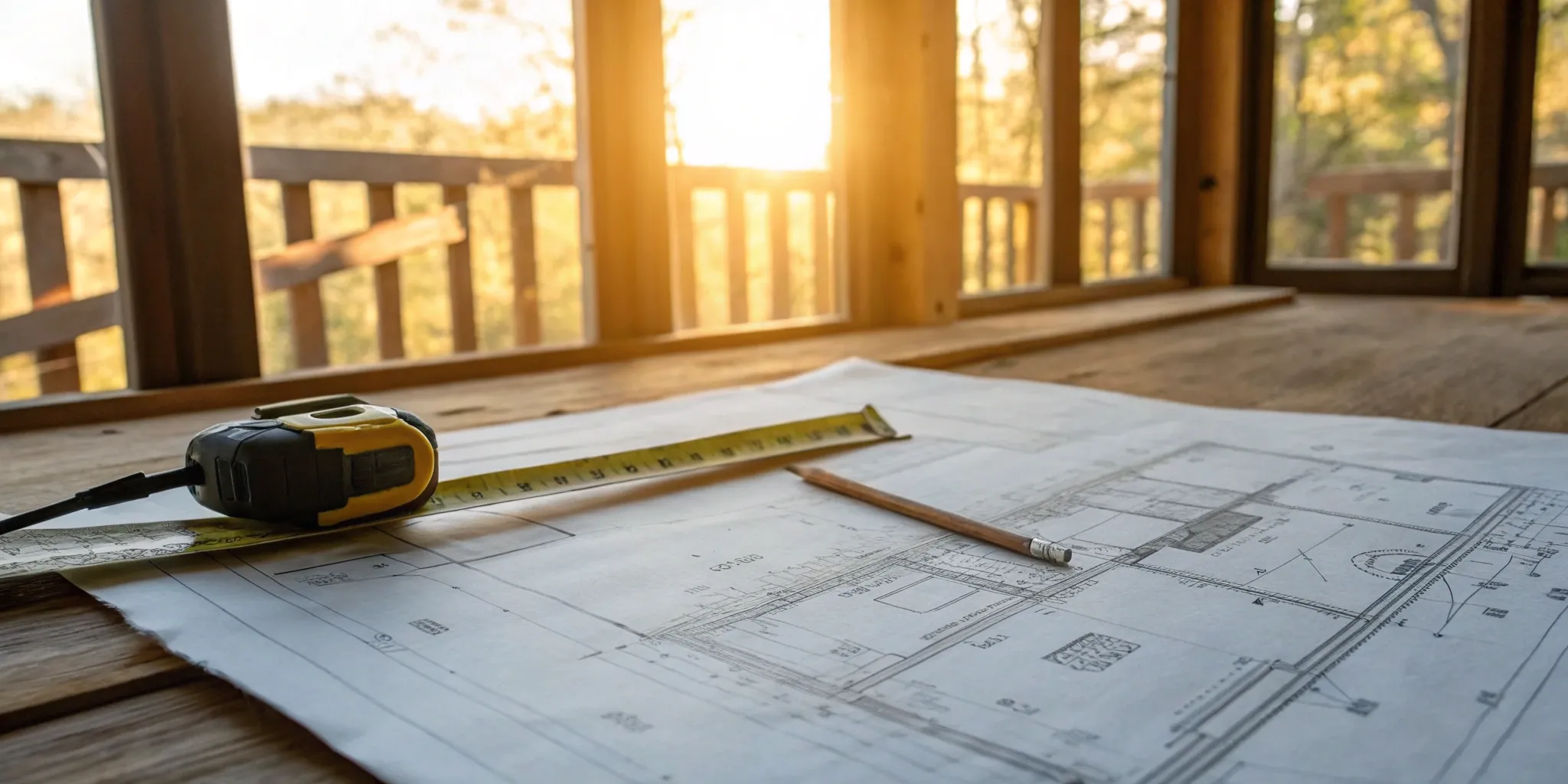

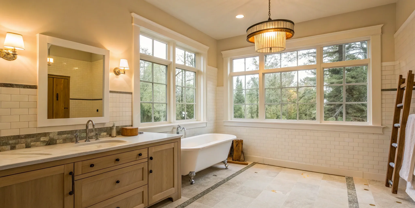
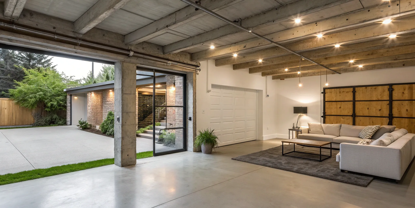
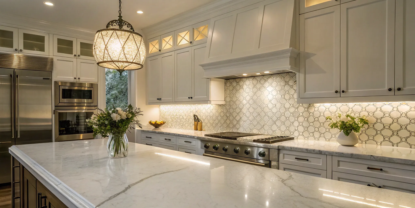
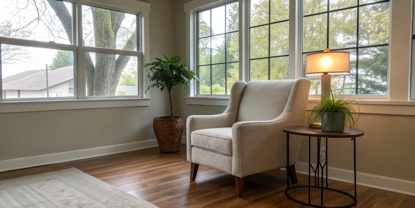
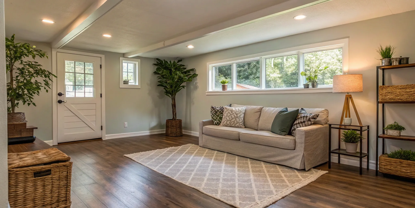
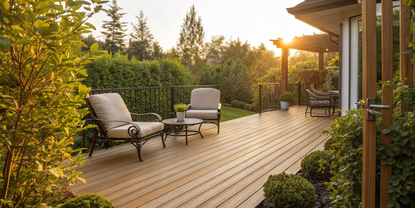
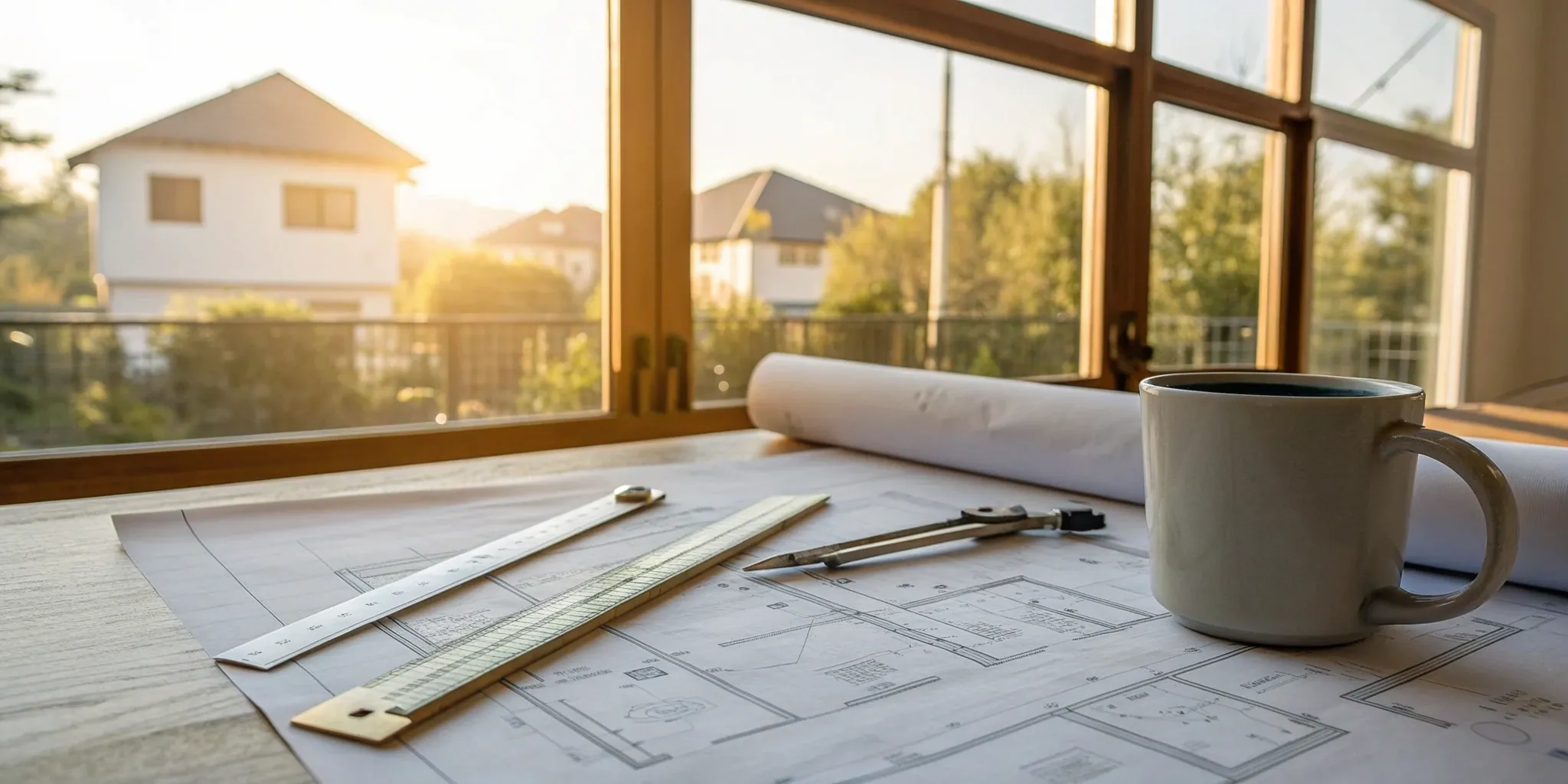
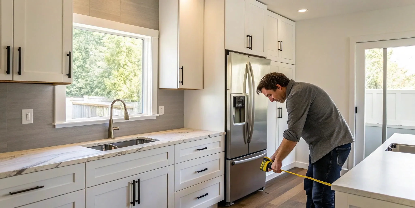
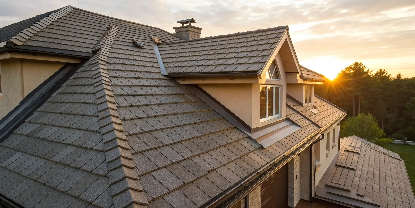
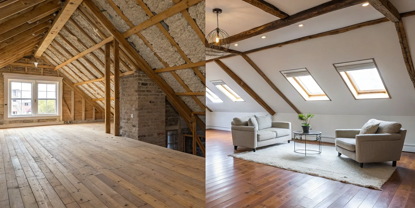

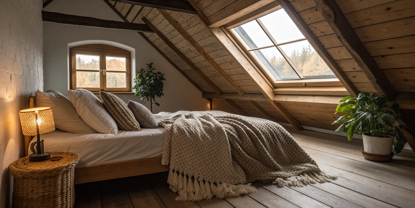
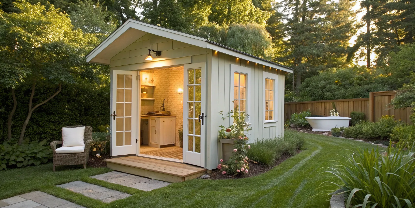


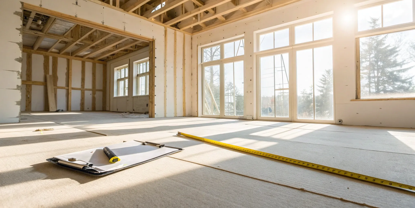
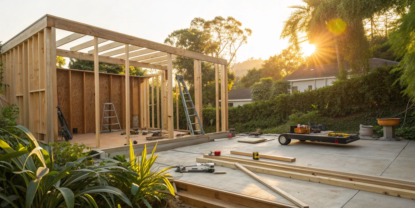
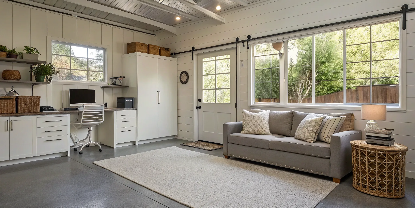
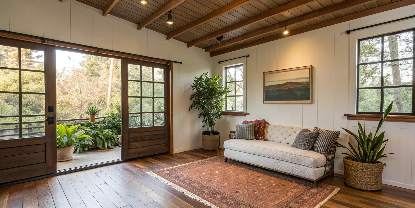
.png)
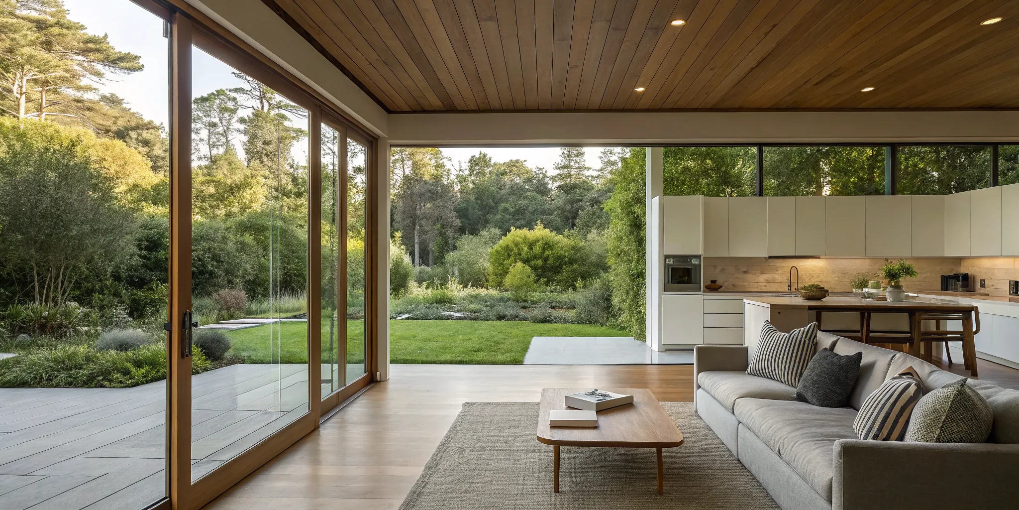
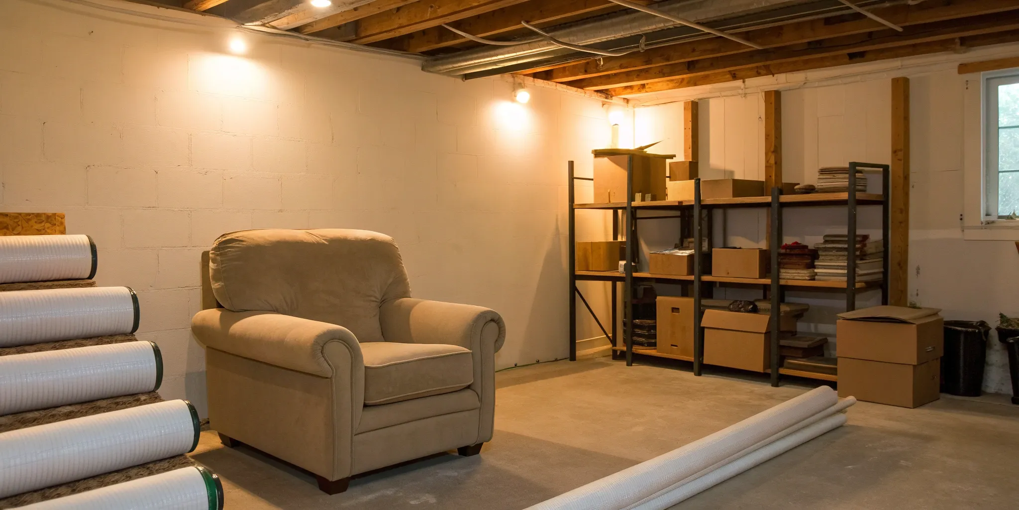
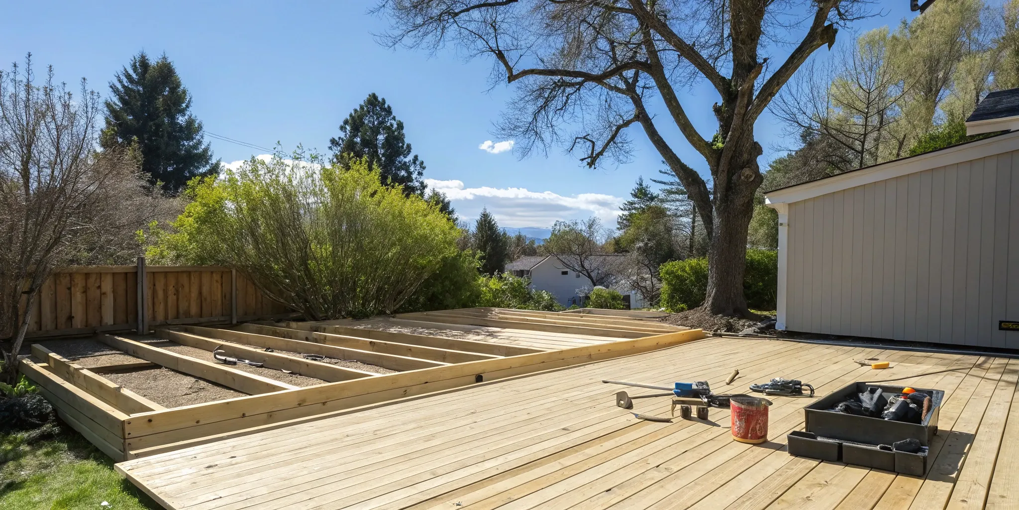
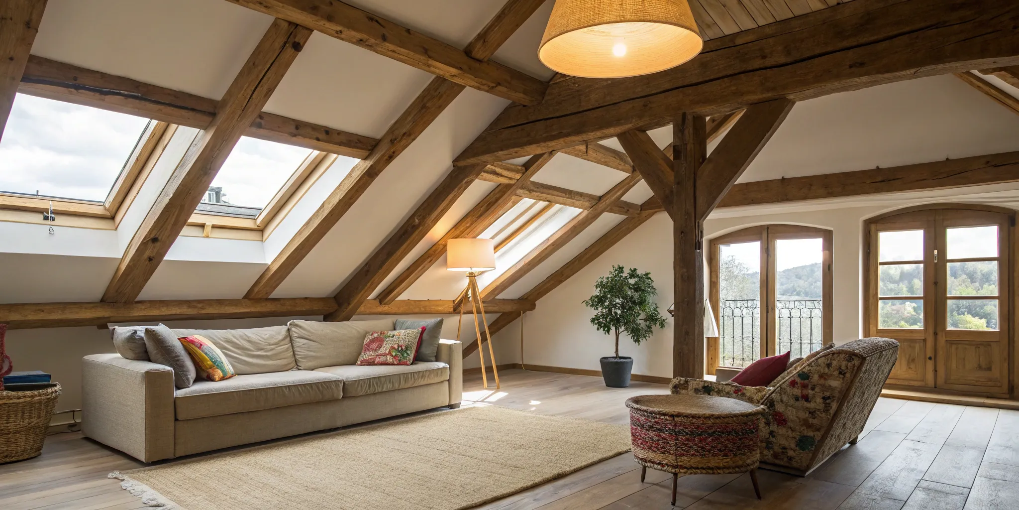




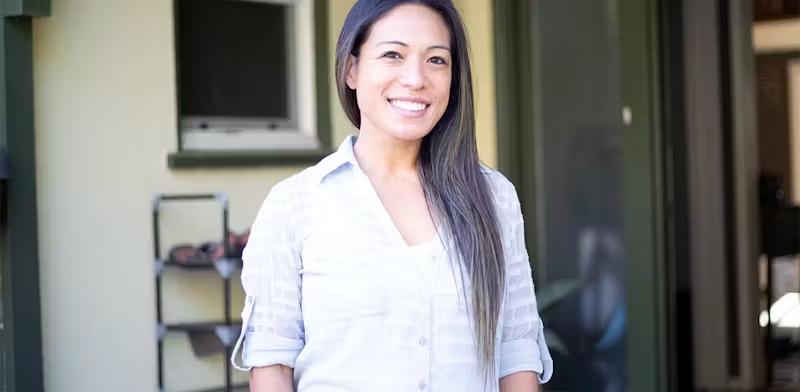

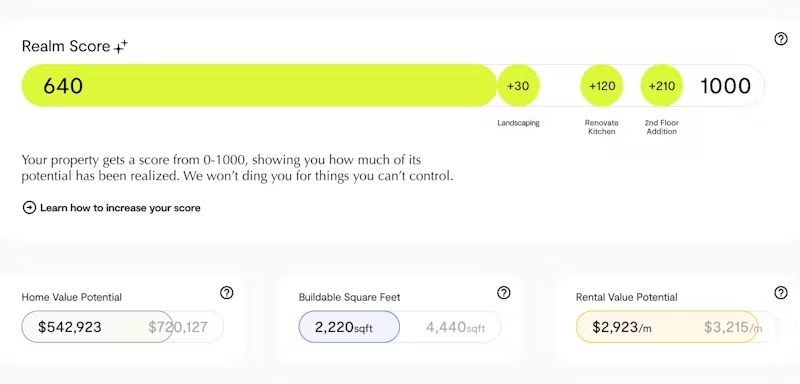
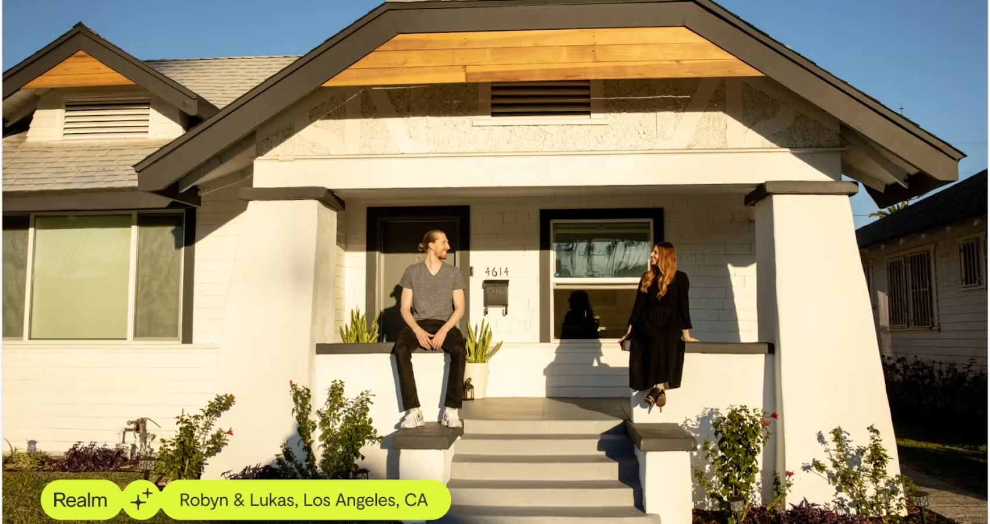
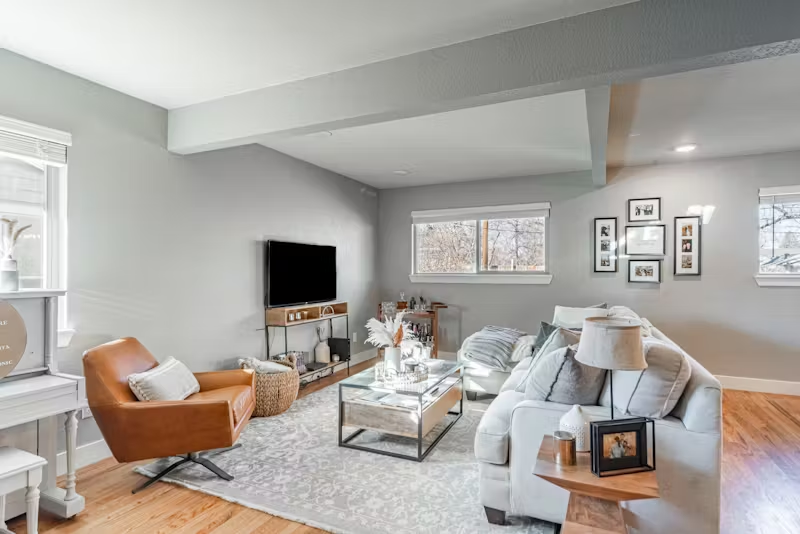
.avif)


