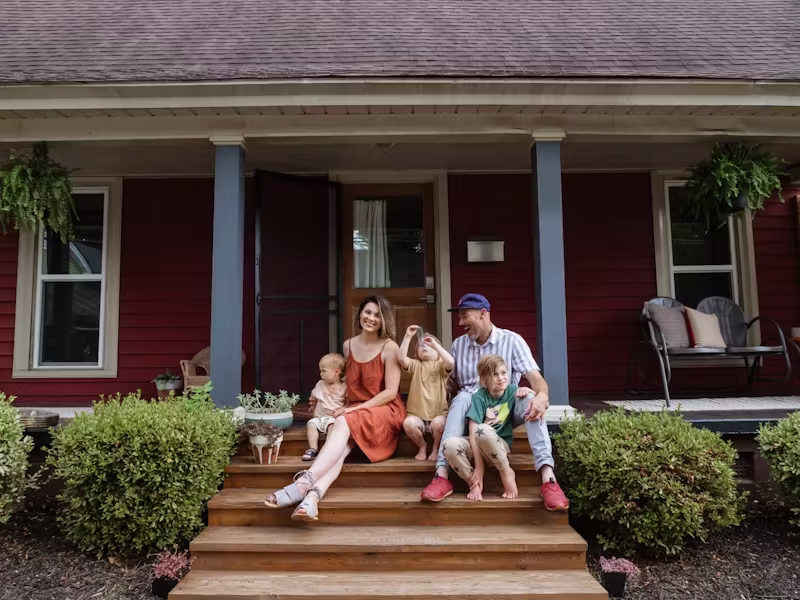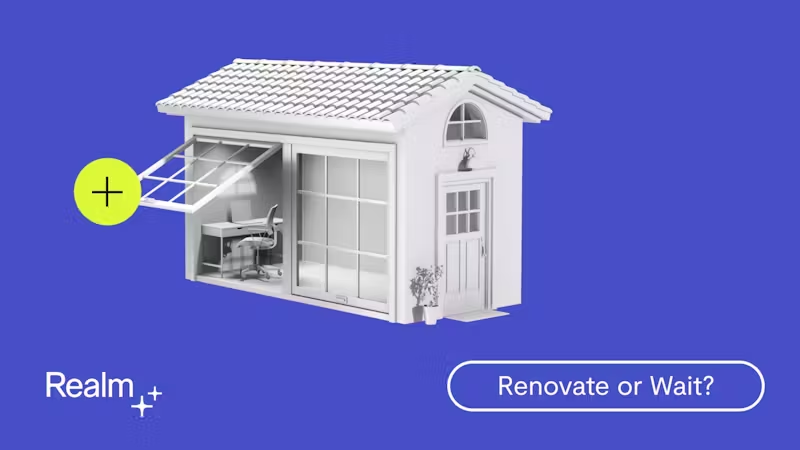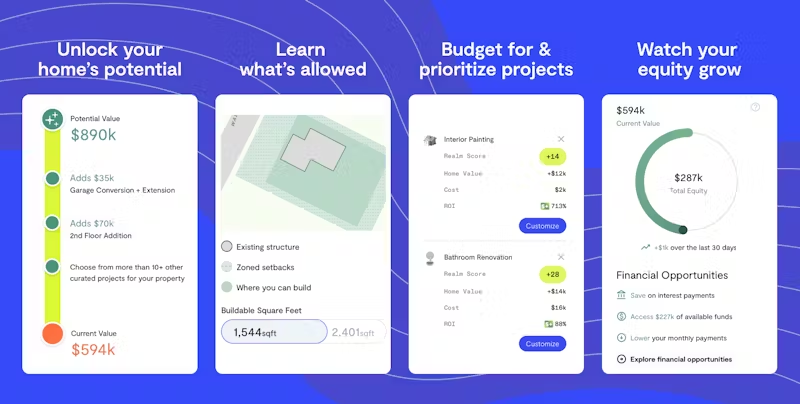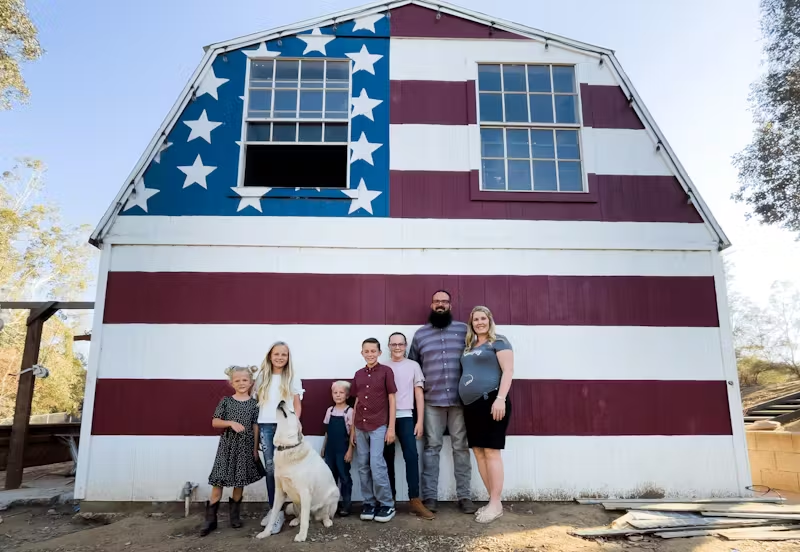Garage Conversions Before & After: Inspiring Ideas
See real garage conversion before and after transformations, plus creative ideas to help you plan a functional, beautiful new space for your home.
|
October 16, 2025

In this article:
If you’re feeling cramped in your current home, the solution might be right under your nose—or, more accurately, attached to your house. Converting your garage is a cost-effective way to gain a new bedroom, a dedicated home office, or even a rental unit without altering your home’s footprint. This project is about more than just adding a room; it’s a strategic investment that can significantly increase your property value. The most stunning garage conversion before and after photos all have one thing in common: thoughtful planning. This guide covers the essentials, from navigating permits and creating a budget to designing a space that is both beautiful and functional for the long haul.
Key Takeaways
- Establish Your Plan Before Anything Else: A successful conversion starts with a realistic budget, a clear understanding of local permits, and a trusted professional team to execute your vision.
- Design for Both Today and Tomorrow: Create a space that fits your current needs, like a home office or gym, but consider flexible design choices—such as adding a closet and bathroom—to maximize your home's long-term resale value.
- Focus on the Fundamentals for a Truly Livable Room: To make a garage feel like a seamless part of your home, prioritize essentials like proper insulation, a dedicated heating and cooling system, and smart lighting design from the very beginning.
Is a Garage Conversion Right for You?
If you’re staring at a garage full of dusty boxes and forgotten projects, you might be sitting on a goldmine of untapped potential. Before you start planning, consider hiring garage cleanout services to clear the space and make way for your renovation. A clean, empty garage makes it easier to visualize the layout and plan for insulation, wiring, and design details. A garage conversion is a fantastic way to expand your home’s footprint without the cost and complexity of building a brand-new addition.
The most immediate benefit of a garage conversion is, of course, more room. Whether your family is growing, you’ve started working from home, or you simply crave a dedicated space for your hobbies, converting your garage adds valuable square footage directly to your home. It’s a practical way to get the space you need without the lengthy process of constructing an addition from the ground up. By working with the structure you already have, you can create a seamless extension of your living area. A well-planned project can feel like it was always part of the house, giving you a new room to enjoy without changing your home’s exterior footprint.
Add Value to Your Home
Beyond the lifestyle upgrade, a garage conversion is a smart financial investment. A thoughtfully executed project can significantly increase your property value—sometimes by as much as 10% to 20%. For potential buyers, an extra bedroom, a functional home office, or a legal accessory dwelling unit (ADU) is a huge draw. It makes your home stand out in the market and justifies a higher asking price. By turning a space meant for cars into a beautiful, livable room, you’re not just improving your daily life; you’re making a strategic update to your home that can pay off down the road.
Create a Purpose-Built Room
Garages are often a catch-all for clutter, but they don’t have to be. A conversion gives you a blank canvas to design a room that perfectly suits your needs. This is your chance to create that space you’ve always dreamed of, whether it’s a quiet home office, a private gym, an art studio, or a cozy guest suite for visiting family. Unlike trying to fit a new function into an existing room, you can design the layout, lighting, and finishes from scratch. With so many garage conversion ideas out there, you can transform that underused space into the most-loved room in the house.
Garage Conversion Ideas to Inspire You
Once you start seeing your garage as a blank canvas, the possibilities are endless. It’s a chance to create a room that truly fits your lifestyle, whether you need a quiet place to work, a fun spot to entertain, or a private space for guests. A garage conversion is one of the most effective ways to add square footage to your home without the cost and complexity of a full-blown addition. To get your imagination going, here are a few of the most popular and valuable ways homeowners are transforming their garages.
The Dedicated Home Office
If you work from home, you know how challenging it can be to find a quiet corner. Transforming your garage into a dedicated home office creates a clear boundary between your work and home life. This separation can do wonders for your focus and productivity. Imagine a quiet, organized space designed just for you, away from the noise of the main house. You can add large windows for natural light, install built-in shelving for storage, and create a productive workspace that helps you get things done. It’s a smart investment in your career and your sanity.
The Private Guest Suite or ADU
For homeowners who frequently host family or are interested in generating rental income, a garage conversion is the perfect solution. You can create a private guest suite complete with a bedroom, bathroom, and even a small kitchenette. This is more than just a spare room; it’s a fully functional living space, often called an Accessory Dwelling Unit (ADU). An ADU not only provides a comfortable and private space for your guests but can also become a source of passive income as a long-term rental unit, adding significant value to your property.
The Ultimate Entertainment Room
Turn your underused garage into the go-to spot for fun and relaxation. Whether you envision a cozy home theater for movie nights, a game room with a pool table, or a stylish bar for hosting friends, the garage offers the perfect footprint. Because it’s separate from your main living areas, you don’t have to worry about noise. You can soundproof the walls, install a projector screen, and create a custom entertainment hub that reflects your personality. It’s a fantastic way to build a space dedicated to making memories with family and friends.
The Personal Home Gym
Skip the gym membership and create a fitness space that’s tailored to your workout routine. A garage provides ample room for cardio machines, weightlifting equipment, and floor space for yoga or HIIT workouts. You can install durable rubber flooring, add mirrors to check your form, and set up a sound system to keep you motivated. Having a personal home gym just steps away makes it easier to stay consistent with your fitness goals. It’s a convenient, private, and highly practical use of the space that supports a healthy lifestyle.
The Creative Art Studio
For artists, crafters, and makers, a dedicated studio is a dream come true. A garage can be transformed into an inspiring creative sanctuary where you can work without interruption. The concrete floors are perfect for messy projects, and you can easily add large windows or skylights to flood the space with natural light. With plenty of room for workbenches, easels, and custom storage for all your supplies, you can finally give your passion the space it deserves. It’s a place to let your creativity flow freely, away from the hustle and bustle of daily life.
Your Garage Conversion Game Plan
Once you have a vision for your new space, it’s time to map out how you’ll get there. A successful renovation is all about smart planning. Breaking the project down into manageable steps will help you stay on track and turn your dream into a reality without the stress. Think of this as your roadmap from a cluttered garage to a beautiful, functional room. Each step is crucial for ensuring your project runs smoothly, stays on budget, and meets all the legal requirements.
Set a Realistic Budget
First things first: let’s talk money. A garage conversion can vary widely in cost, often ranging from $20,000 to over $60,000, depending on the scope. The final price tag is influenced by the size of your garage, the materials you choose, and the complexity of the work. For example, adding a bathroom or a small kitchen will cost more due to the plumbing and electrical work involved. Before you do anything else, create a detailed budget that includes a cushion—about 15-20% of the total—for unexpected costs. This financial planning is the foundation of your entire project.
Know the Local Rules and Permits
Navigating local regulations can feel tricky, but it’s a non-negotiable step. Most garage conversions require building permits to ensure the new space is safe and up to code. In many areas, especially in California, there are specific rules if you’re converting your garage into an Accessory Dwelling Unit (ADU). Always check with your local planning department to understand what’s required. Even if a full permit isn’t needed, getting a certificate that proves your conversion is legal is a smart move for future home value. A dedicated project advisor can handle this process for you, ensuring everything is done by the book.
Find the Right Contractor
The success of your garage conversion heavily depends on the team you hire. A great contractor will not only do high-quality work but also communicate clearly and manage the project efficiently. It’s essential to find licensed and insured professionals with specific experience in garage conversions. Get multiple bids, check references, and review their past projects. This is where having a trusted partner can make all the difference. Realm connects homeowners with a network of vetted local contractors, taking the guesswork out of finding the right person for the job and protecting you from costly mistakes.
Create a Project Timeline
A clear timeline helps everyone stay on the same page and keeps your project moving forward. Work with your contractor to establish a detailed schedule that outlines each phase of the conversion, from demolition and framing to plumbing, electrical, and finishing touches. A good plan should also include milestones for inspections. Ask for a fixed-price quote after your contractor has thoroughly assessed the garage. This helps you avoid surprise expenses and ensures you have a clear understanding of the project's duration, preventing your renovation from dragging on longer than necessary.
Designing Your New Space: The Essentials
Once you have a vision for your garage conversion, it’s time to think about the practical details that will transform it from a car park into a comfortable room. These essential design elements are the foundation of a successful project, ensuring your new space is not just beautiful but also functional and inviting year-round. Getting these right from the start will save you from costly fixes later and make the difference between a makeshift room and a true extension of your home. This phase is less about picking paint colors and more about the structural and systemic choices that dictate comfort and usability. We're talking about the core components that affect how the room feels and functions every single day. Think about how you'll bring in natural light, where you'll store your belongings, and how you'll keep the room at a comfortable temperature. We’ll cover the essentials—from insulation and flooring to heating and cooling—that are critical for creating a space that feels truly integrated with the rest of your house. A thoughtful approach to these fundamentals ensures your investment pays off in both home value and daily enjoyment. Planning these elements carefully is the key to a smooth project and a result you'll love for years to come.
Let the Light In
Garages are notoriously dark, so making natural light a priority is one of the most impactful changes you can make. A bright, airy room feels larger and more welcoming. Consider replacing the solid garage door with a model that features glass panels or even a full-glass version for a modern, light-filled entryway. Adding large windows to the exterior walls is another fantastic option. If your garage layout limits window placement, installing skylights is an excellent way to bring in overhead light without sacrificing privacy or wall space. Thoughtful lighting design makes your new room feel intentional and seamlessly connected to the rest of your home.
Incorporate Smart Storage
Let’s be honest: one reason garages get cluttered is that they’re big, open spaces without designated storage. As you redesign the room, it’s the perfect opportunity to build in clever storage solutions that keep everything organized. Think vertically with floor-to-ceiling custom cabinets or shelving to maximize your footprint. You can also choose multi-purpose furniture, like an ottoman with hidden storage or a desk that folds away. By planning your storage from the beginning, you can create a system that’s integrated into the design, keeping your new living area tidy and functional for its new purpose.
Plan for Heating and Cooling
To make your garage conversion comfortable throughout the year, you’ll need to address heating and cooling. Garages typically lack the ductwork connected to your home’s main HVAC system, so you’ll need a separate solution. Ductless mini-split systems are a popular and energy-efficient choice because they allow you to control the temperature in a single zone. For a touch of luxury, especially in a new bathroom or home gym, you might consider installing radiant floor heating. A qualified contractor can help you assess the best heating and cooling options for your specific climate and the room’s intended use, ensuring it’s a cozy retreat no matter the season.
Don't Forget Insulation
Proper insulation is a non-negotiable step for turning your garage into a livable space. Without it, your new room will be difficult to keep warm in the winter and cool in the summer, leading to high energy bills. Most garages have little to no insulation in the walls and ceiling. You’ll need to add it to all exterior walls and the ceiling before putting up drywall. Don’t forget about the garage door if you plan to keep it! An insulated garage door can make a huge difference. Investing in good home insulation creates a more comfortable environment and improves your home’s overall energy efficiency.
Address the Flooring
The cold, hard concrete of a garage floor needs an upgrade to feel like part of your home. Your first step is to make sure the concrete is clean, level, and sealed against moisture. From there, you have plenty of options. For a durable and sleek look in a home gym or studio, you can apply an epoxy coating. For a cozier feel, you can install carpet, laminate, or luxury vinyl plank directly over the concrete with the right underlayment. In some cases, you may want to build a subfloor to raise the garage floor to be level with the rest of your house, creating a smooth and seamless transition between rooms.
What Will It Cost? (And What to Watch Out For)
Alright, let’s talk numbers. A garage conversion is one of the most cost-effective ways to add square footage to your home, but it’s still a significant investment. The final price tag depends heavily on what you’re starting with and what you’re hoping to create. Beyond the obvious costs of drywall and flooring, there are a few key areas where expenses can hide. Planning for these from the start is the best way to keep your project on track and on budget. Having a clear, comprehensive plan is your best defense against surprise costs and project delays. That's where having an expert on your side can make all the difference, helping you see the full picture before you even begin.
Understanding Average Project Costs
The cost of a garage conversion can vary widely, typically ranging from $20,000 to over $70,000. The final number depends on the size of your garage, your location, and the complexity of your vision. A simple home office or gym will land on the lower end of that spectrum. However, if you’re planning a full Accessory Dwelling Unit (ADU) with a kitchen and bathroom, the cost will be higher due to the extensive plumbing and electrical work required. Think of it this way: the more your new space needs to function like a separate home, the more it will cost to build. A detailed project plan will help you get an accurate estimate based on your specific goals.
How to Spot Hidden Expenses
It’s the costs you don’t see coming that can derail a budget. It’s easy to underestimate the total price when you’re just thinking about the fun parts, like paint colors and furniture. Hidden expenses often pop up in foundational work. This can include significant structural changes to support a second story, upgrading your electrical panel to handle the new load, adding proper insulation, or installing new windows and doors. Don’t forget to factor in the cost of permits and fees required by your city. A thorough initial assessment can help you identify these potential costs early on, ensuring there are no major surprises down the road.
Assess Your Garage's Structure
Your garage was likely built for cars, not people, and its structure reflects that. Many garages have a concrete slab floor that slopes toward the door for drainage, which will need to be leveled and raised to match the height of your main house. You’ll also need a professional to assess the foundation and walls to ensure they’re sound and free from moisture issues. Garages often lack proper insulation in the walls and ceiling, which is essential for creating a comfortable, energy-efficient living space. Addressing these structural basics is a critical first step before any cosmetic work can begin.
Connect Your Utilities
Properly connecting utilities is a non-negotiable for safety and function. This isn’t just about adding a few outlets; it’s about ensuring your new space complies with local building regulations. An electrician will need to run new wiring and potentially upgrade your home’s main electrical panel to support the added demand. If you’re adding a bathroom or kitchen, a plumber will need to connect water supply and drainage lines. Proper ventilation, especially in bathrooms or kitchens, is also required by code to prevent moisture buildup. Handling these systems correctly is crucial for your safety and for your home insurance to remain valid.
Keep It Dry: Moisture-Proofing Your Space
Because garages are built at ground level, they are particularly vulnerable to dampness and moisture from the ground. Creating a dry, comfortable room starts from the floor up. Before installing any flooring, you’ll need to add a damp-proof membrane over the concrete slab. This barrier is essential for preventing moisture from seeping in, which can lead to mold, mildew, and damage to your new floors and walls. In some cases, you may also need to improve the drainage around the garage's exterior. This step is vital for protecting your investment and ensuring your new space is a healthy and pleasant place to be.
Design Choices That Add the Most Value
When you convert your garage, you’re not just adding square footage—you’re making an investment in your home. Certain design choices can significantly increase your return, making the new space more functional, comfortable, and appealing to future buyers. Focusing on layout, flexibility, and efficiency will ensure your project adds lasting value. A thoughtful plan transforms a cluttered, underused area into a seamless and valuable part of your home.
Embrace an Open Layout
Garages often feel dark and disconnected from the main house. Creating an open-concept design is one of the best ways to change that. By removing non-structural walls and maximizing the existing footprint, you can create a bright, airy room that feels much larger. This approach is perfect for a family room, entertainment space, or a multi-functional studio where you can combine work and hobbies. An open layout also allows natural light to travel farther into the space, making it more inviting throughout the day. A well-designed conversion should feel like it was always part of your home’s original floor plan, not just an add-on.
Design for Flexibility
A space that can serve multiple purposes is always a smart move. While you might need a home office today, a future owner might be looking for an extra bedroom. Designing for flexibility can increase your home's value, with some garage conversions adding up to 20% to your property's worth. Consider adding a closet and an ensuite bathroom to make the room a legal bedroom, which typically adds the most value. Even if you use it as a gym or playroom for now, having the underlying structure for a guest suite makes your home more attractive down the line. This foresight ensures your renovation investment pays off for years to come.
Integrate Smart Home Tech
Modern buyers expect modern conveniences. Integrating smart home technology is a relatively simple way to add a premium feel to your new space. Think beyond a smart speaker and consider features like smart thermostats to efficiently control heating and cooling, automated lighting that you can manage from your phone, and built-in security features. These additions make the room more comfortable and convenient to live in. You can even find smart window treatments that open and close on a schedule, helping to manage light and temperature throughout the day. These thoughtful touches show a commitment to quality and modern living, making your home stand out.
Choose Energy-Efficient Features
Garages aren't built with the same standards of comfort as the rest of your house, so focusing on energy efficiency is key. Start by upgrading the insulation in the walls and ceiling. Next, install high-quality, energy-efficient windows and doors to prevent drafts and keep the temperature stable. You can also bring in more natural light with skylights or glass garage doors. For heating, consider efficient options like radiant floor heat, which provides consistent warmth from the ground up. These features not only make the space more comfortable year-round but also help lower your utility bills—a major selling point for anyone. A Realm project advisor can help you find contractors who specialize in these types of installations.
Building a Space That Lasts
A garage conversion is a significant investment of your time, energy, and money. You want to do more than just create a new room; you want to build a space that truly enhances your home and your life for years to come. Thinking about the long-term picture from the very beginning is the key to a successful project that you'll love for decades. This means looking beyond the initial excitement of paint colors and furniture and focusing on the foundation of a great space. It's about choosing materials that will stand the test of time, working with professionals you can trust, designing for your future self, and planning for the care your new space will need down the road. By focusing on quality and durability from day one, you ensure your converted garage remains a valuable, functional, and beautiful part of your home for the long haul. It’s about making smart choices now to prevent headaches and extra costs later, so you can simply enjoy the space you’ve created without worrying about what-ifs. This approach transforms your project from a simple addition into a lasting improvement that adds real value and enjoyment to your daily life.
Select Quality Materials
When you’re planning your budget, it’s tempting to look for savings on materials. But when it comes to a project like this, quality is one area where you don’t want to cut corners. Investing in durable flooring, good insulation, and solid fixtures from the start will save you a lot of money and frustration on future repairs. The initial cost might be slightly higher, but high-quality materials are built to withstand daily wear and tear, ensuring your new home office or gym looks great and functions perfectly for years. Think of it as an investment in your home’s longevity and your own peace of mind.
Rely on Professional Installation
A garage conversion involves more than just putting up some drywall and painting. It often includes electrical, plumbing, and structural work that needs to be done correctly and safely. That’s why bringing in professionals is so important. A vetted contractor not only delivers a high-quality finish but also understands local building codes and permit requirements. They can make sure your conversion is not only beautiful but also safe and legally compliant. Trying to DIY complex tasks or hiring someone without the right credentials can lead to costly mistakes and even legal issues. Working with an expert team ensures the job is done right the first time.
Think About Your Future Needs
The perfect space for you today might not be the perfect space for you in five or ten years. When designing your garage conversion, think about flexibility. Could the home gym you need now easily become a playroom for future kids or a guest suite for aging parents? Designing a space with adaptability in mind makes your investment far more valuable over time. Consider using versatile furniture, installing multi-purpose storage, and planning a layout that can be easily reconfigured. This foresight ensures your new room can evolve with your family’s changing needs, making it a functional part of your home for many years.
Plan for Long-Term Upkeep
Once the construction is finished, your new space will still require ongoing care. It’s easy to focus on the initial project costs and forget about long-term maintenance. Your converted garage will have its own upkeep needs, from servicing the new heating and cooling system to maintaining the flooring and windows. When you’re creating your project budget, be sure to factor in these future expenses. Understanding the full cost of ownership helps you make informed decisions about the materials and systems you install. A little proactive planning for upkeep ensures your beautiful new space stays that way without any surprise costs sneaking up on you.
Adding Style: The Finishing Touches
With the structural work and essential systems in place, it’s time for the fun part: making the space truly yours. The finishing touches are what transform a converted garage from a functional box into a beautiful, integrated part of your home. This is where you infuse your personality and style into the project, ensuring the new room feels intentional and inviting. From the way light fills the space to the colors on the walls, these final decisions have a huge impact on the look and feel of your new room. A customized project plan can help you visualize how these elements will come together, ensuring a cohesive and polished result that you’ll love for years to come.
Choose Your Windows and Doors
The standard-issue garage door won’t cut it for a living space. Swapping it out is one of the most transformative steps in a conversion. To make the room feel bright and welcoming, you’ll want to bring in as much natural light as possible. Consider replacing the old door with large sliding glass doors, French doors, or a wall of windows. If you want to maintain a wide opening, a modern glass-paned garage door can be a stylish and functional choice. Don’t forget about adding windows to other walls or even skylights to brighten up the space and improve ventilation. The right choices here will make your new room feel less like a conversion and more like a custom-built addition.
Pick the Perfect Flooring
Moving beyond the cold, hard concrete slab is essential for creating a comfortable living area. Your flooring choice will depend on the room’s intended use. For a home gym, durable rubber flooring might be best. For a guest suite or living room, you might prefer the warmth of engineered hardwood, laminate, or cozy carpeting. You can also explore options like epoxy coatings or polished concrete for a modern, industrial look that’s also incredibly durable and easy to clean. In some cases, you may need to raise the floor to be level with the rest of your house, which is a perfect opportunity to add insulation and a moisture barrier underneath.
Design Your Lighting Scheme
Great lighting is about more than just being able to see—it’s about creating an atmosphere. A single overhead fixture won’t be enough. Think in layers: ambient, task, and accent lighting. Recessed ceiling lights are a great starting point for overall ambient light that doesn’t take up any headspace. Then, add task lighting where you need it most, like pendant lights over a desk or reading lamps in a seating area. Finally, use accent lighting, such as track lighting or wall sconces, to highlight architectural features or artwork. A well-designed lighting plan will make your converted garage feel spacious, functional, and inviting at any time of day.
Select a Color Palette
Color is a powerful tool for setting the mood of your new space. Before you start painting, think about how you want the room to feel. Light, neutral colors can make a smaller space feel larger and more open, creating a calm and airy atmosphere perfect for a home office or studio. If you’re designing a media room or a cozy den, you might opt for darker, richer tones to create a more intimate and dramatic vibe. It’s also a good idea to choose a palette that complements the rest of your home’s decor, which will help the new room feel like a seamless extension of your existing living space.
Integrate Stylish Storage
Garages often become a catch-all for storage, and you don’t have to give that up entirely. The key is to integrate storage solutions that are both smart and stylish. Custom built-in cabinets and shelving can provide ample space for your belongings while creating a polished, high-end look. Think about furniture that can pull double duty, like an ottoman with hidden storage or a desk with integrated drawers. By planning your storage from the start, you can keep the space organized and clutter-free without sacrificing style. A dedicated advisor can help you find clever ways to maximize every square foot for both living and storage.
Frequently Asked Questions
How much should I actually budget for a garage conversion? While the cost can range from $20,000 to over $70,000, the final number really depends on your vision. A simple conversion into a home office or gym will be on the lower end of that spectrum. The price starts to climb when you add complex elements like plumbing for a bathroom or a kitchenette, which are necessary for a guest suite or a legal Accessory Dwelling Unit (ADU). The best first step is to create a detailed plan to get an accurate estimate.
Do I really need to get a permit for this project? Yes, in almost all cases, you will need a permit. A garage conversion involves changing a non-habitable space into a living area, which requires meeting specific building codes for safety, ventilation, and insulation. This process ensures the room is legally recognized as living space, which is crucial for your home's value and insurance. A qualified contractor will handle the permitting process for you, making sure everything is done correctly.
How long does a typical garage conversion take from start to finish? The timeline depends on the project's complexity and your local permitting office. A straightforward conversion might take a few months, while a more involved ADU with a kitchen and bathroom could take longer. The process includes a design phase, waiting for permit approval, and then the construction itself. Your contractor should provide a detailed schedule upfront so you know what to expect.
Will I hurt my home's value by getting rid of a parking spot? This is a common concern, but in most real estate markets, the value you gain from adding legal, conditioned living space far outweighs the value of a garage parking spot. An extra bedroom, a functional home office, or a rental-ready ADU is a significant asset that appeals to a wide range of buyers. However, it's always a good idea to check local regulations, as some communities have specific requirements for off-street parking.
What’s the difference between a simple room conversion and an Accessory Dwelling Unit (ADU)? Think of a simple conversion as creating an extension of your main house—like a home office, gym, or family room that you access from inside. An Accessory Dwelling Unit, or ADU, is a completely separate, self-contained home. It must have its own entrance, kitchen, and bathroom. This distinction is important because ADUs have their own set of building codes and regulations, but they also offer the unique benefit of being a potential source of rental income.






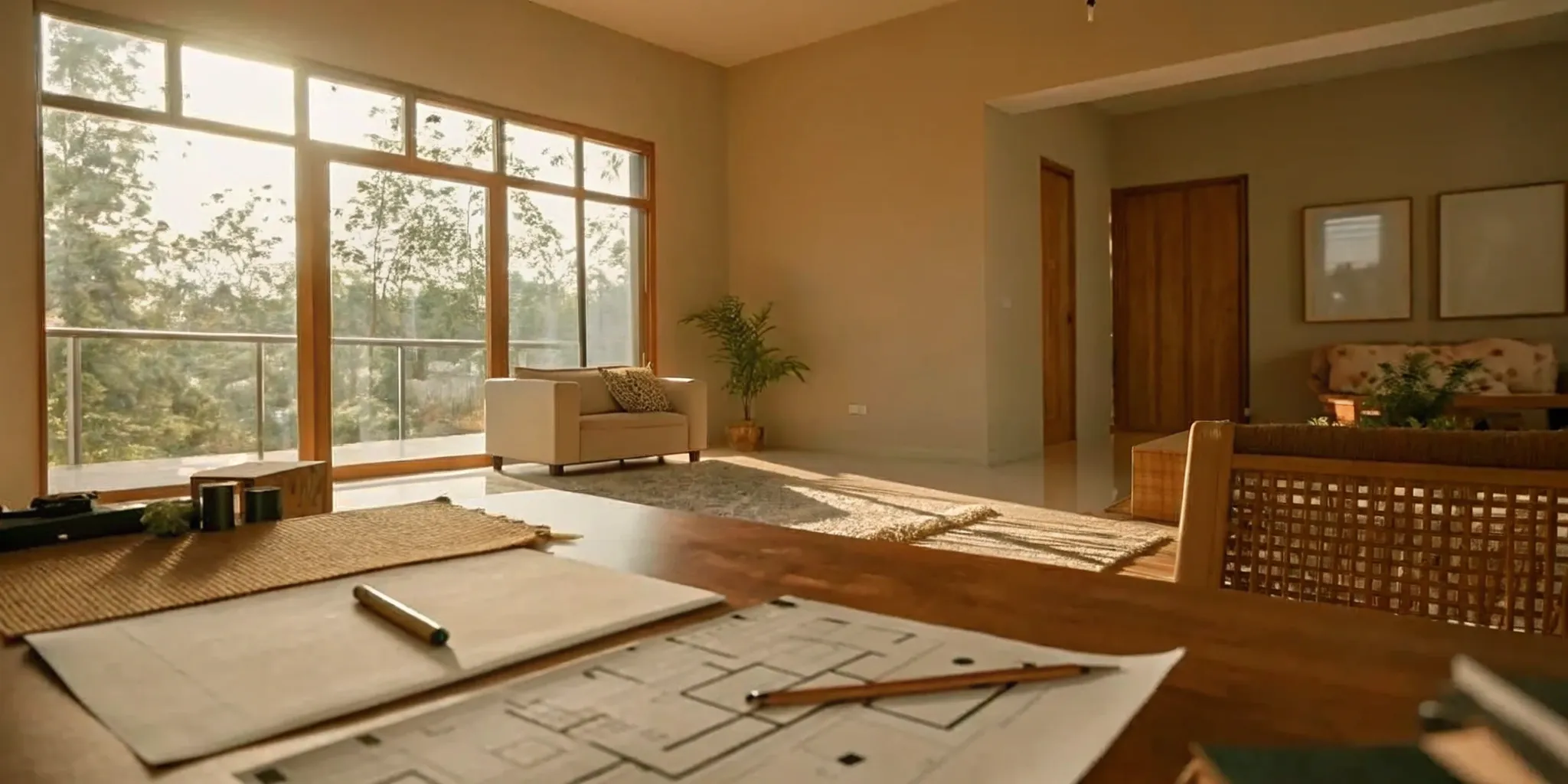
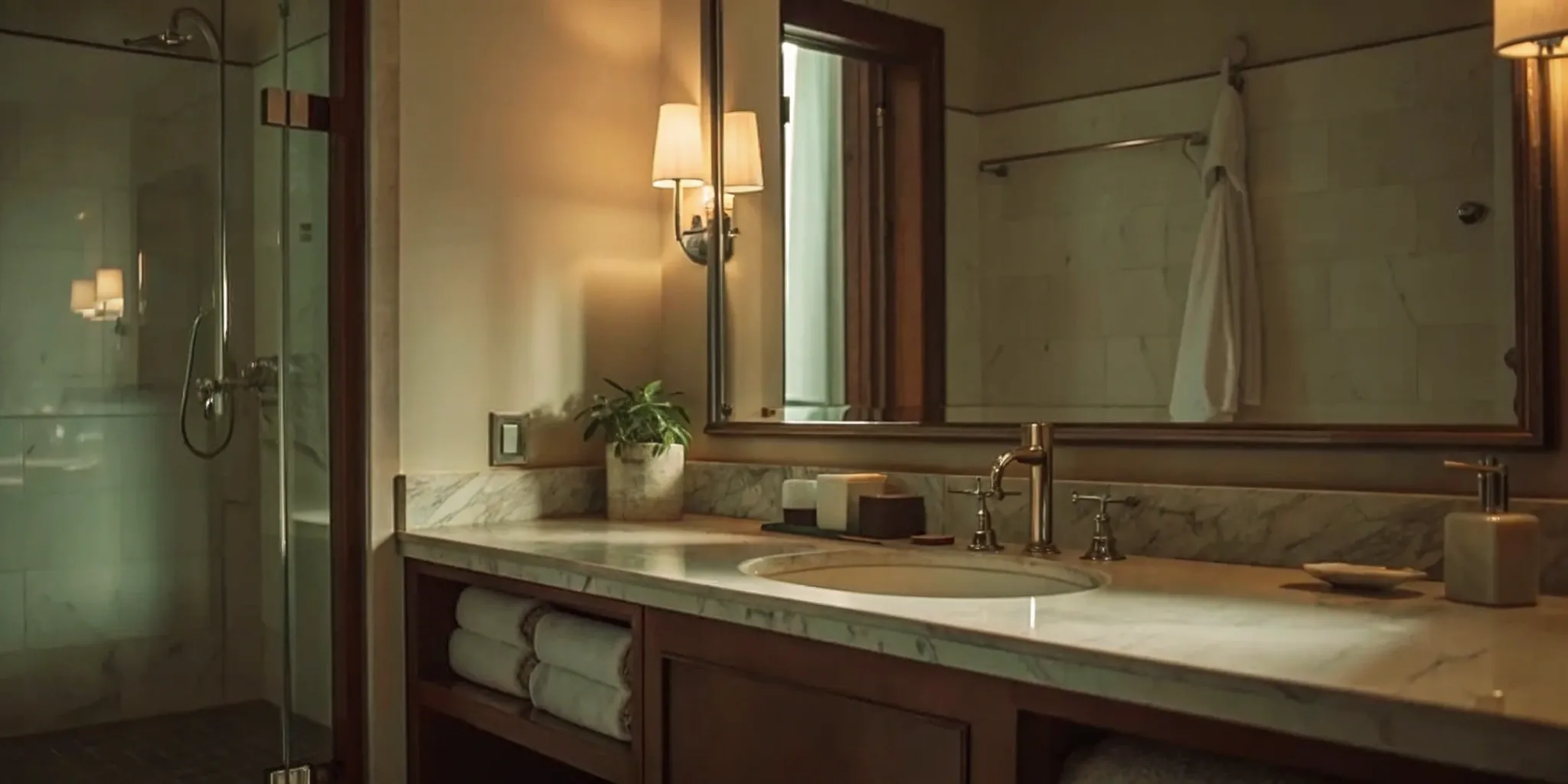

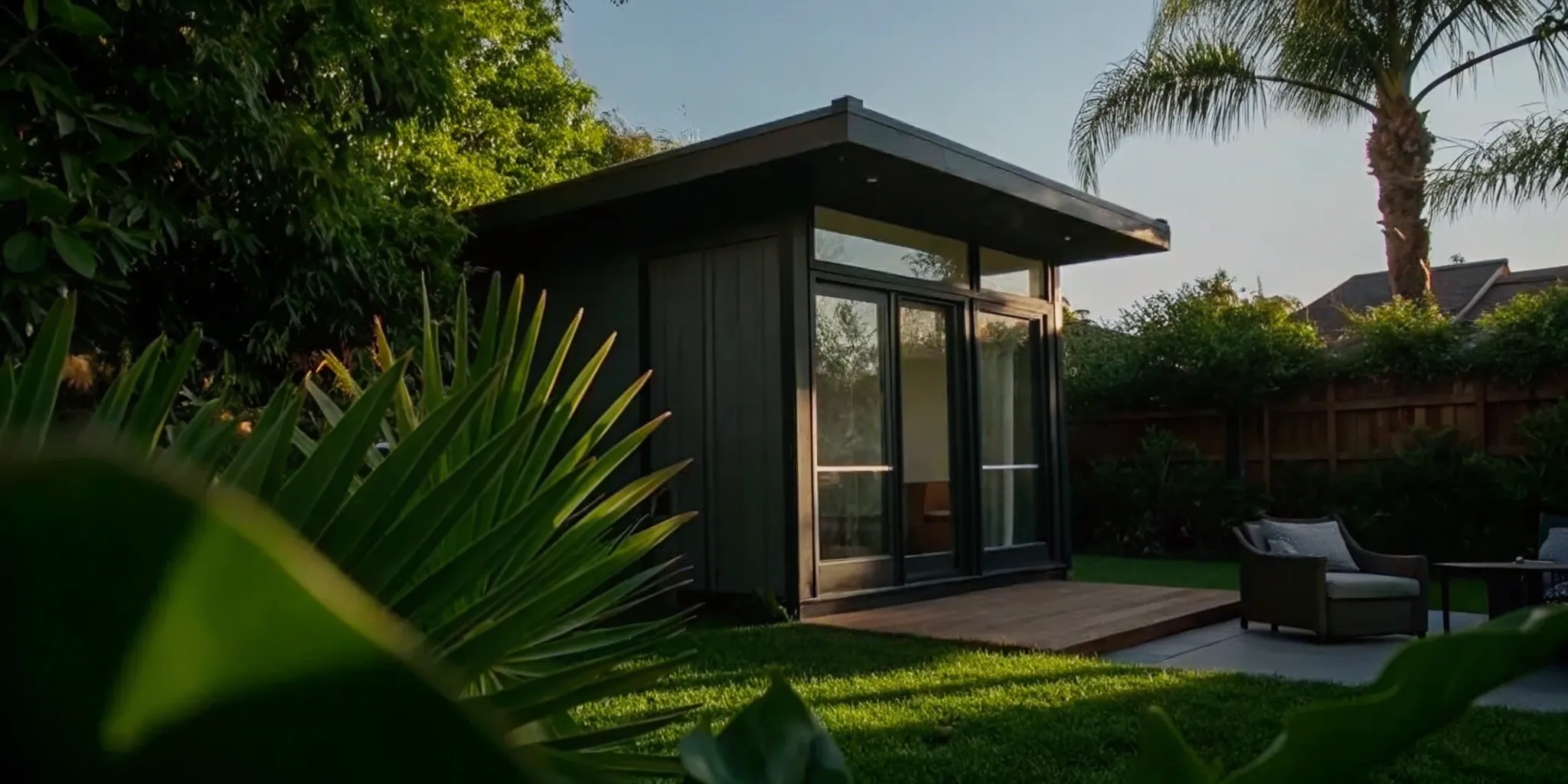

.png)
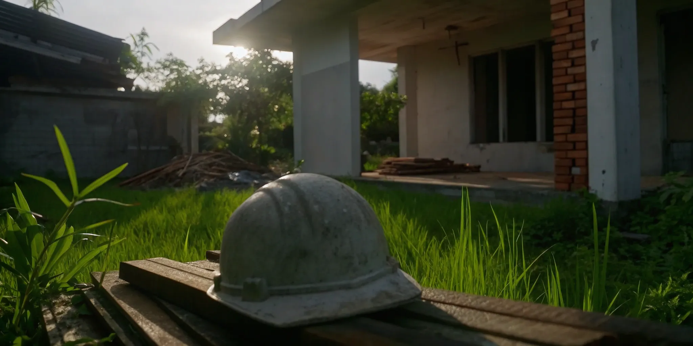
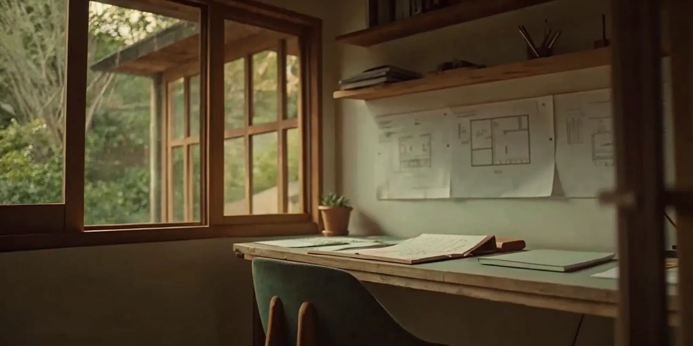
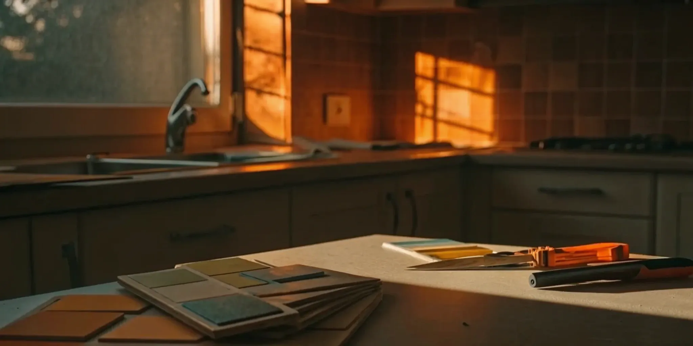
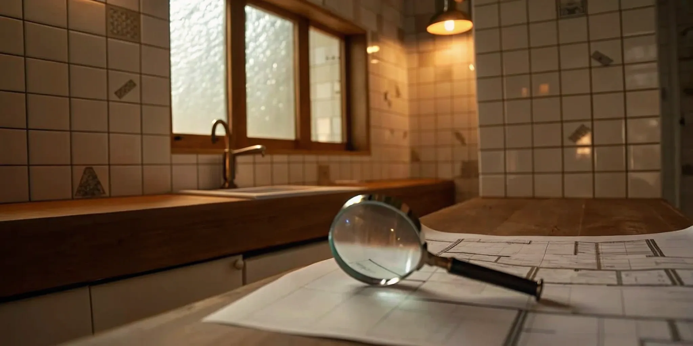
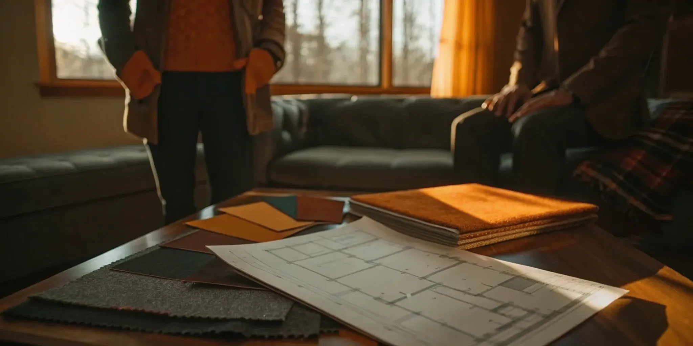
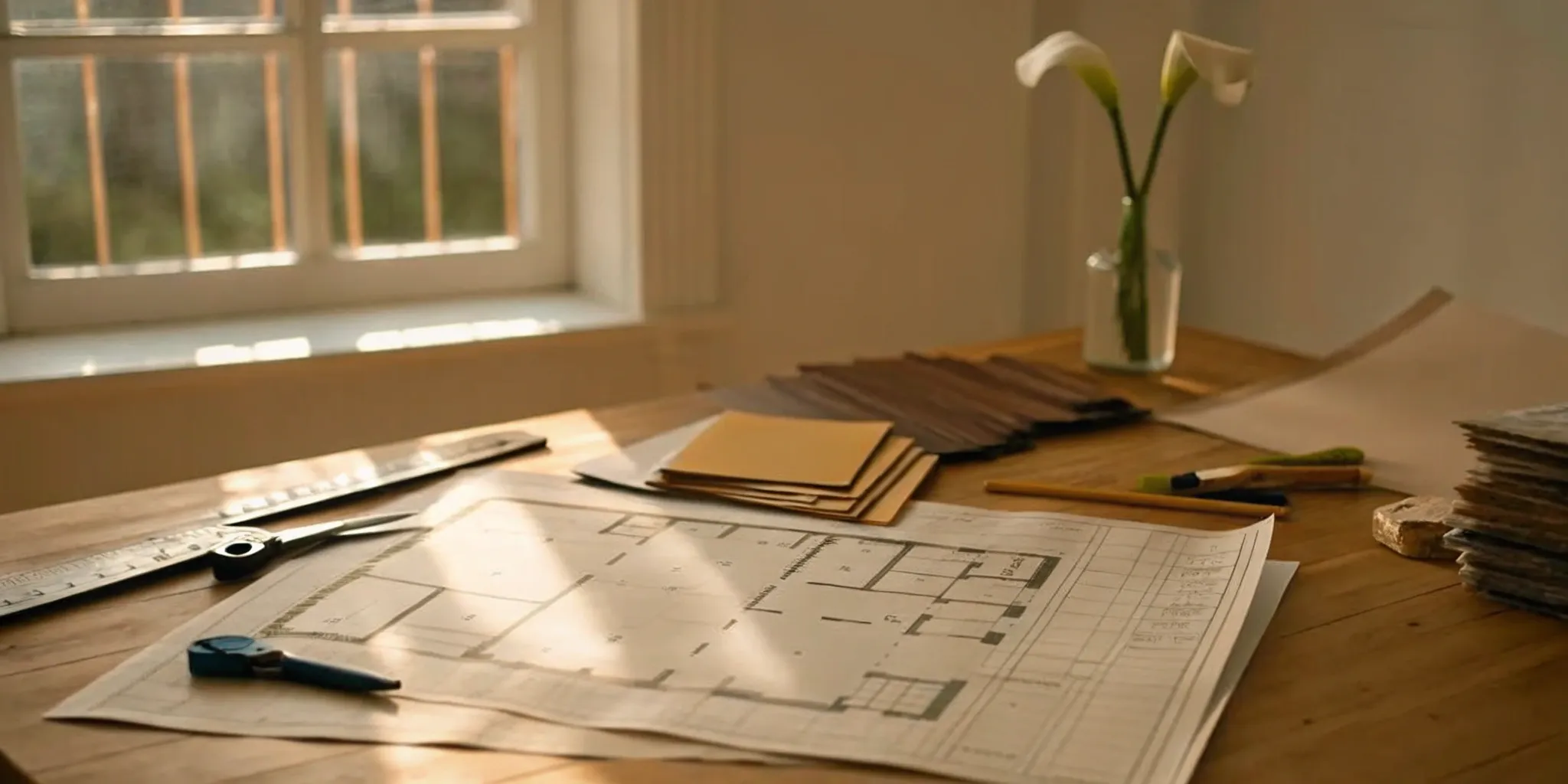
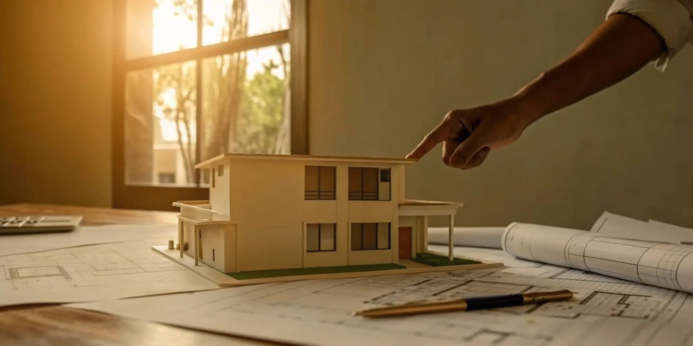
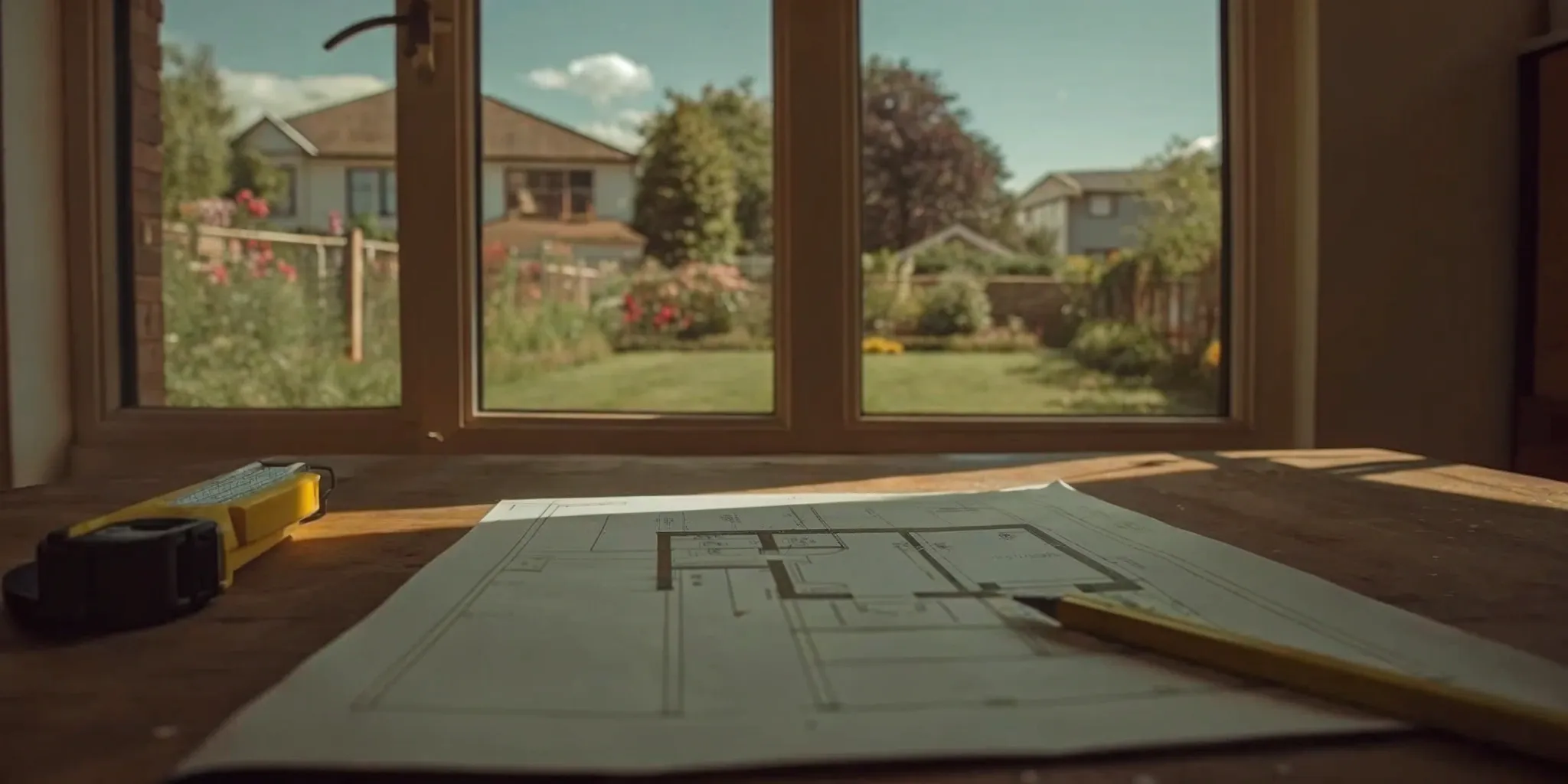
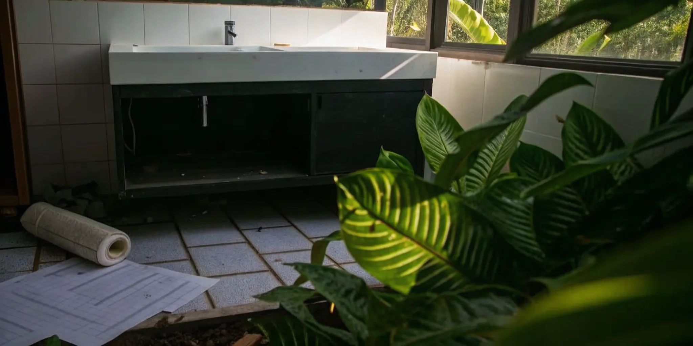
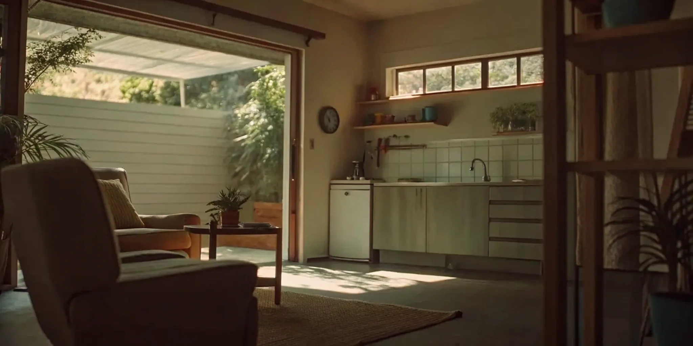
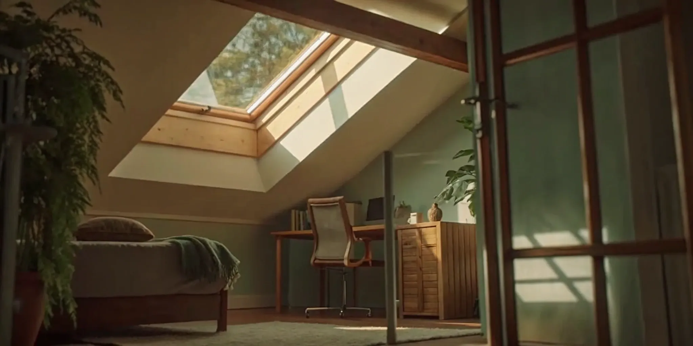
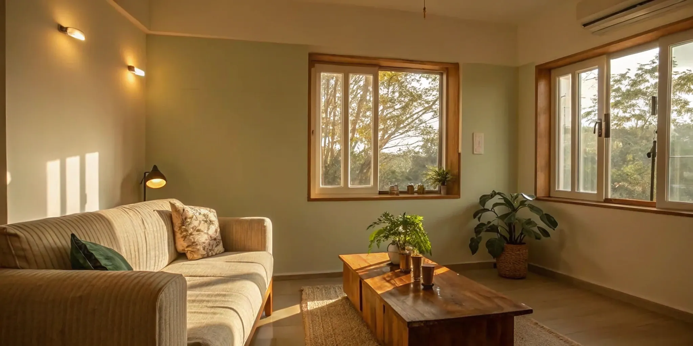

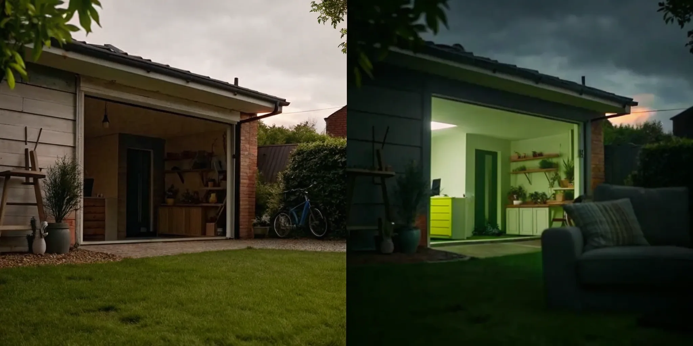
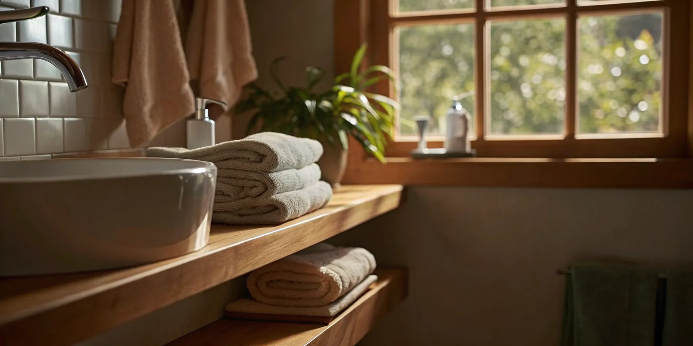
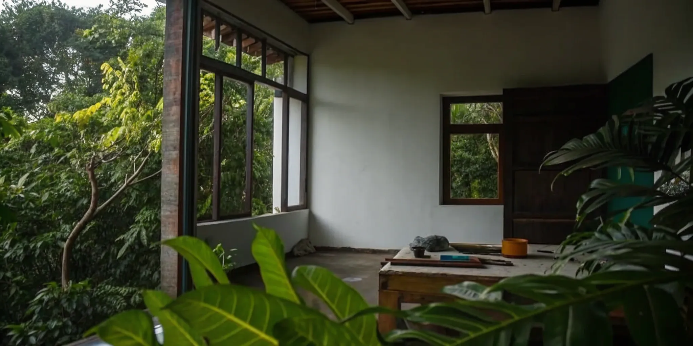
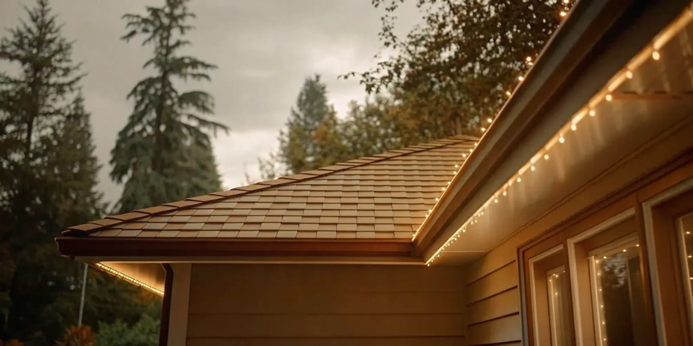
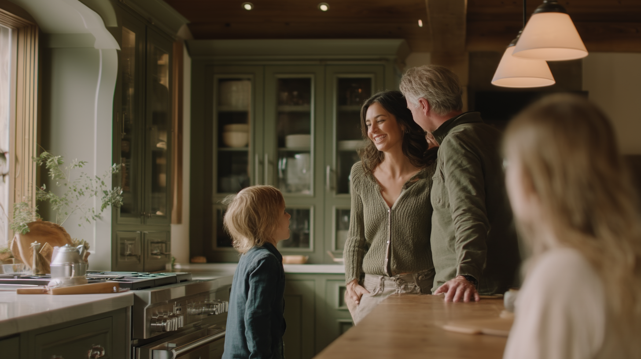
.png)
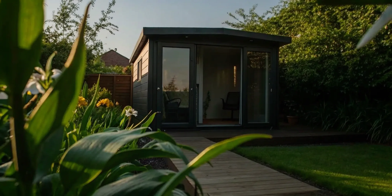

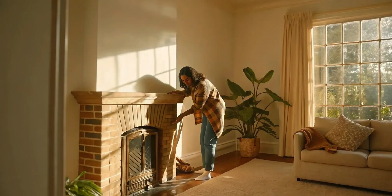
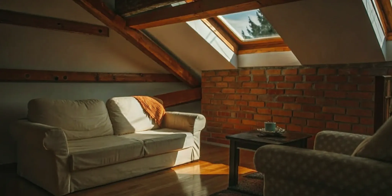
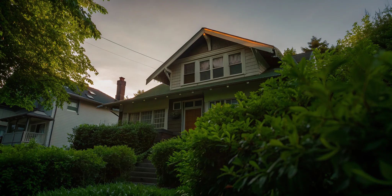

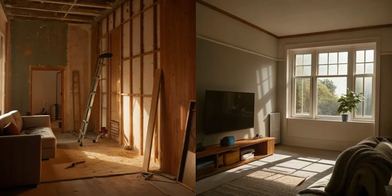
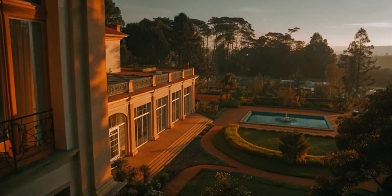
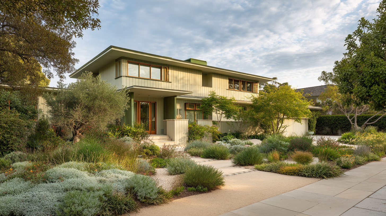
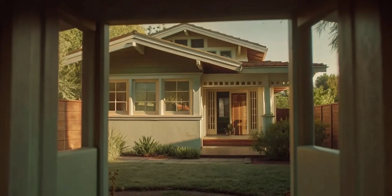
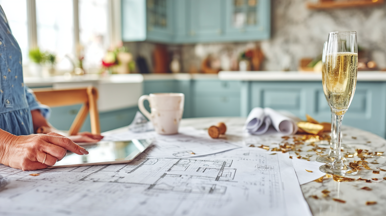
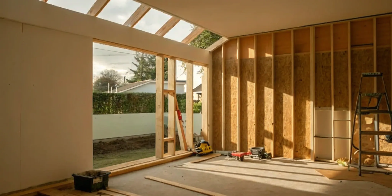
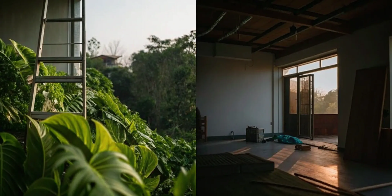
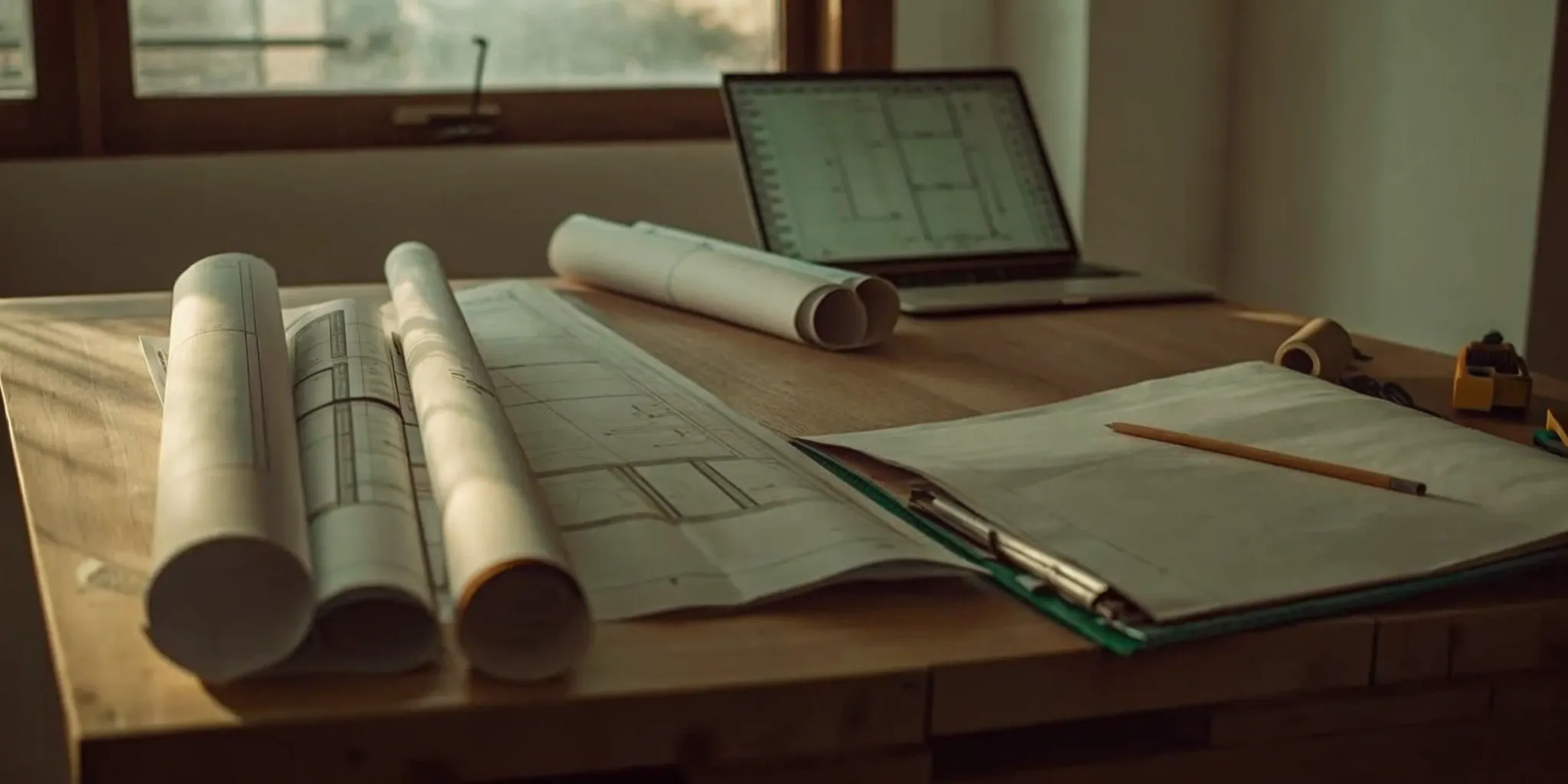
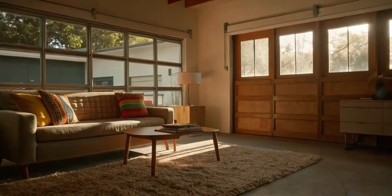
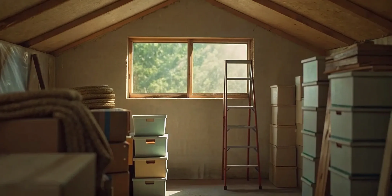
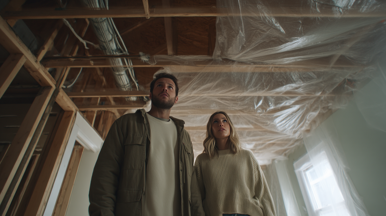
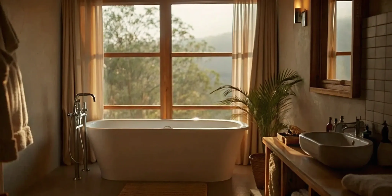
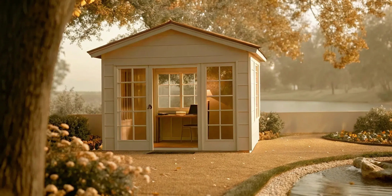
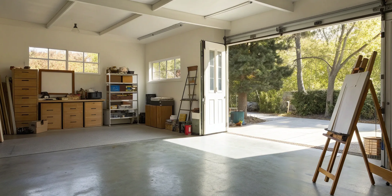
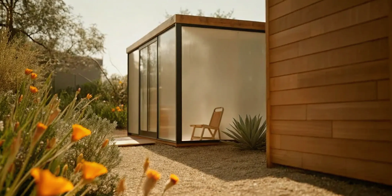
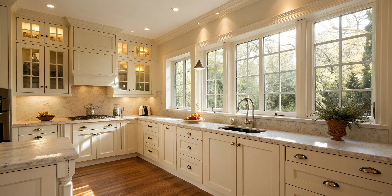
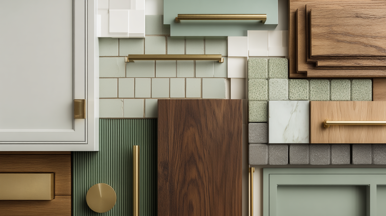
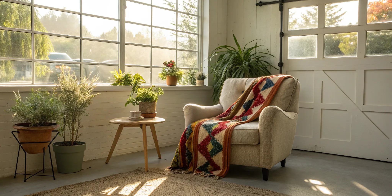
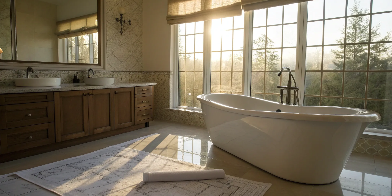
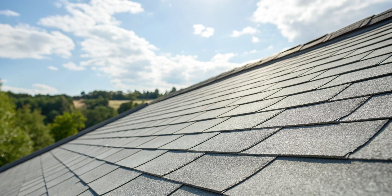
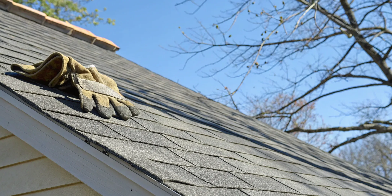
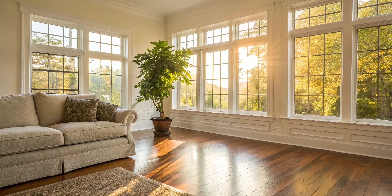

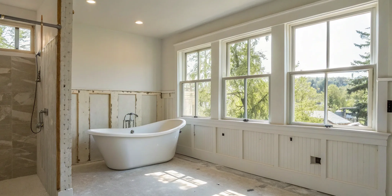
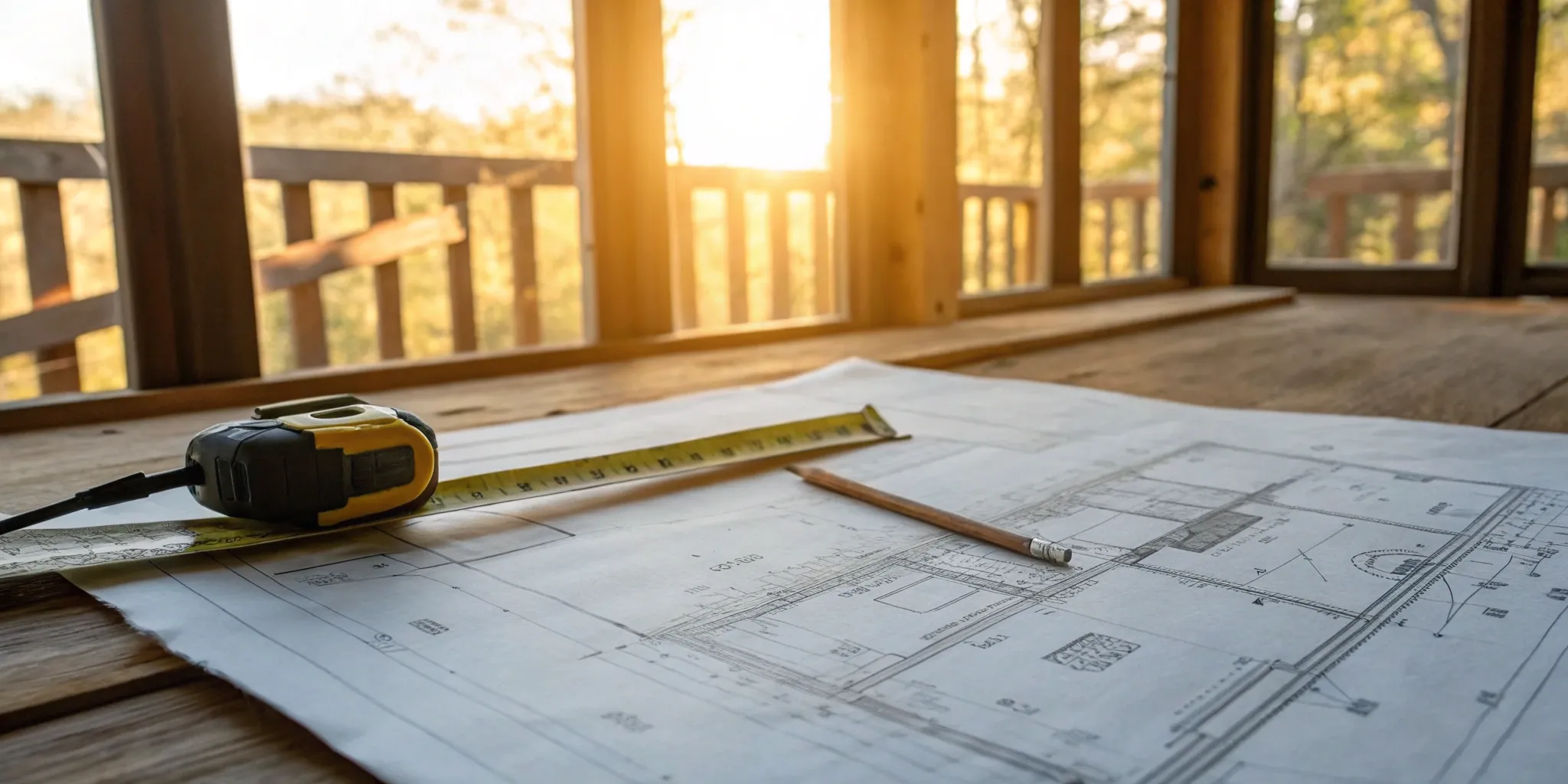

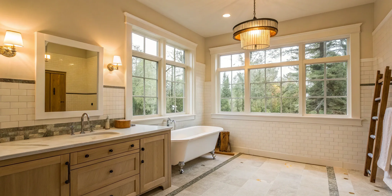
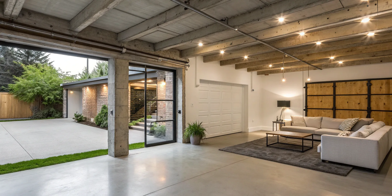
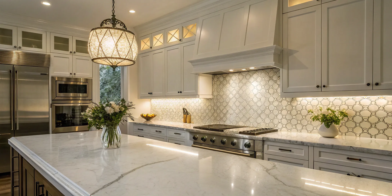
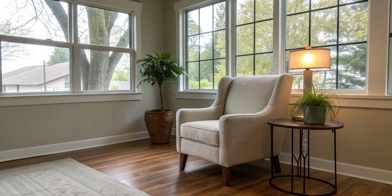
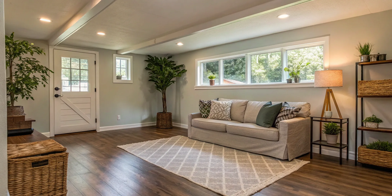
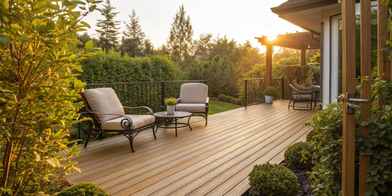
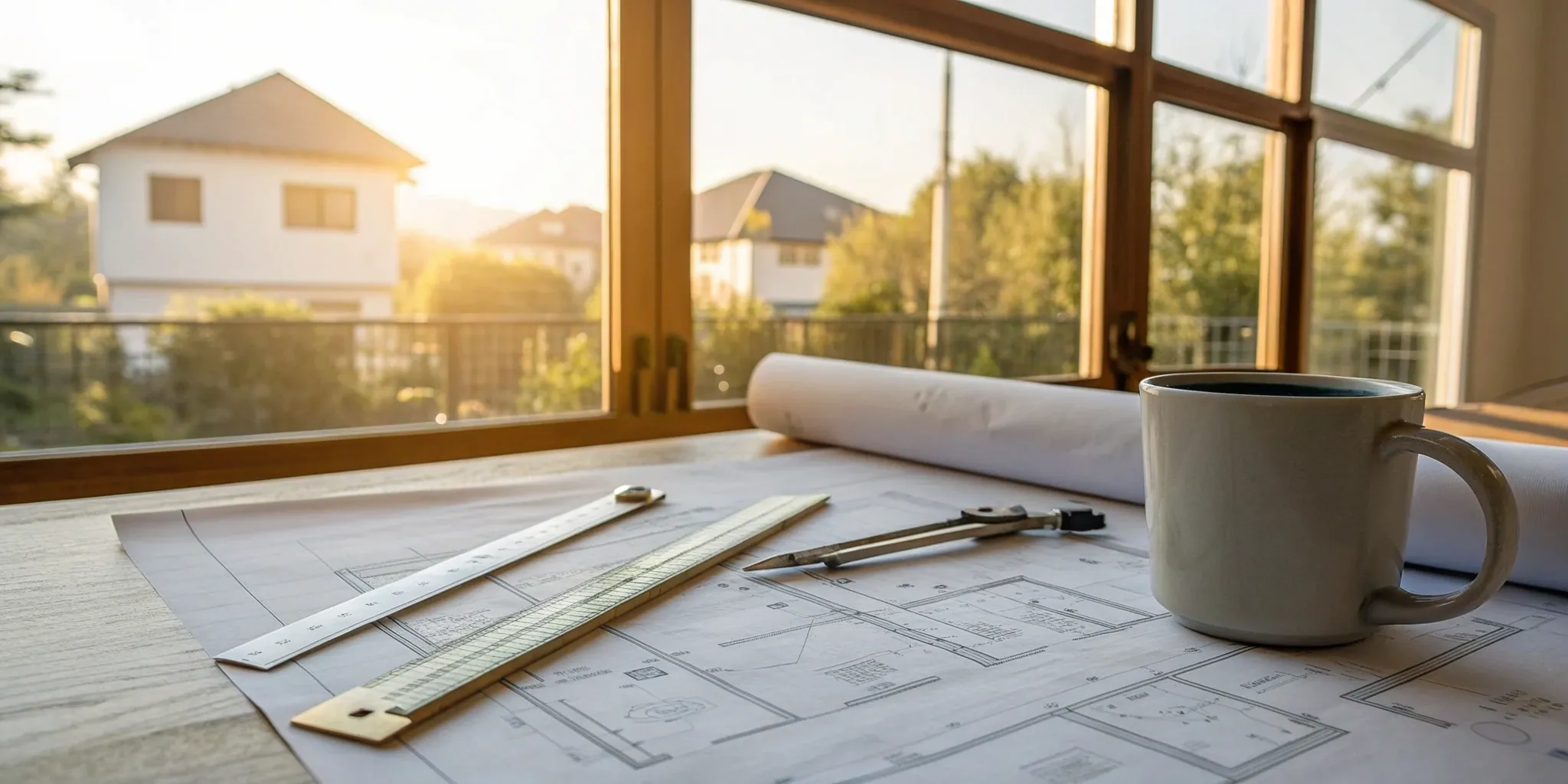
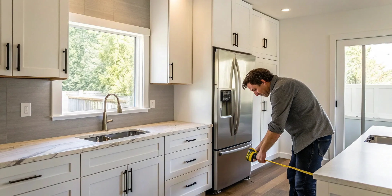
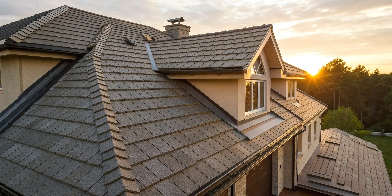
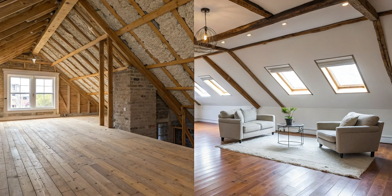

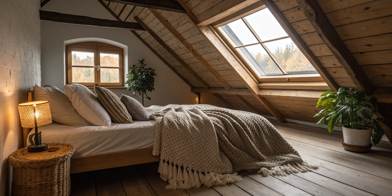
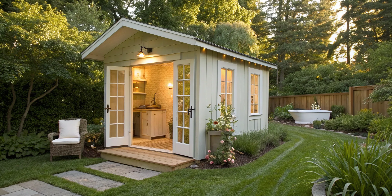


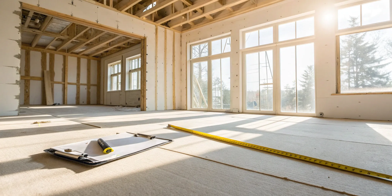
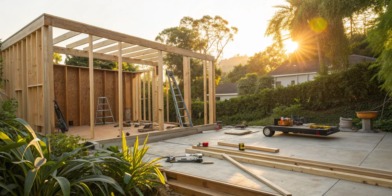
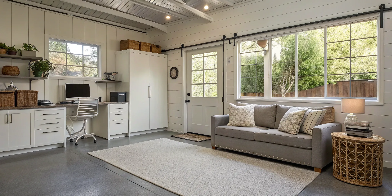
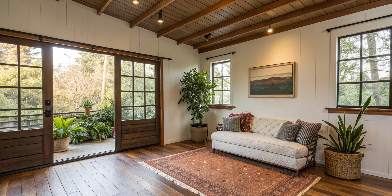
.png)
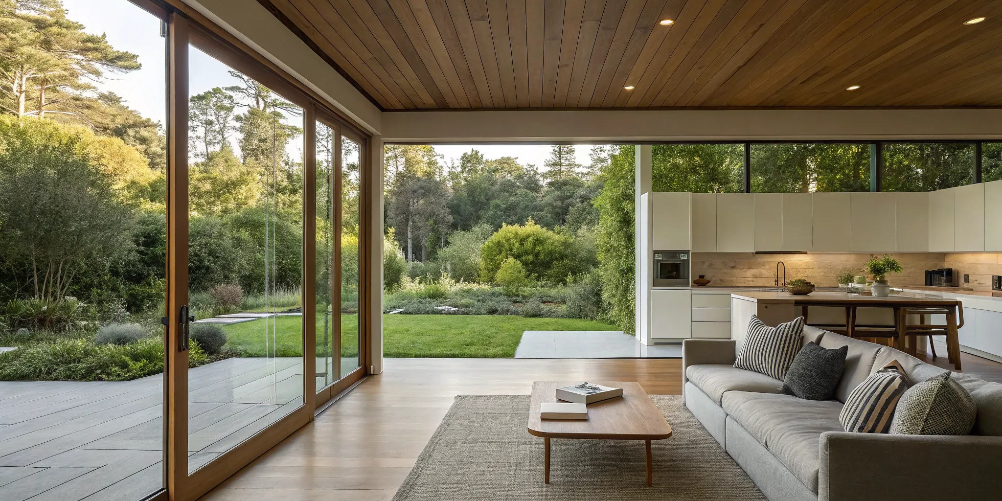
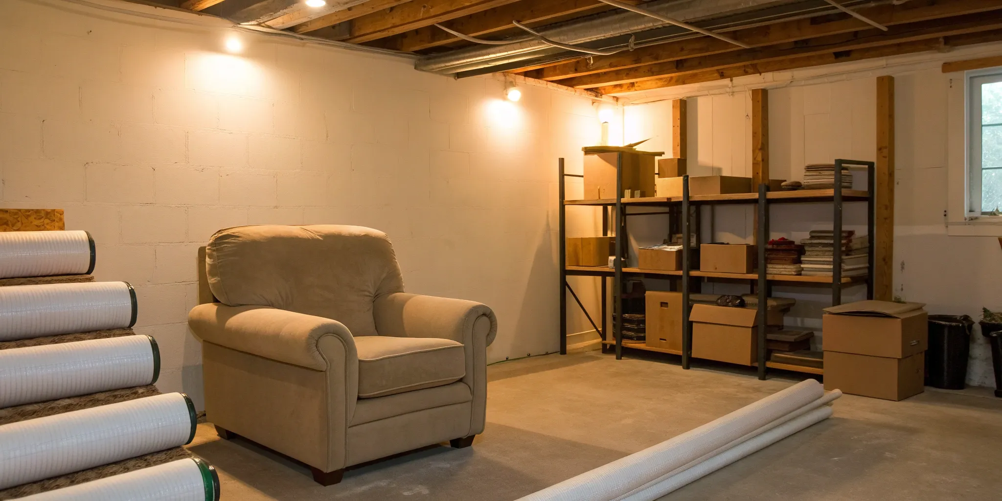
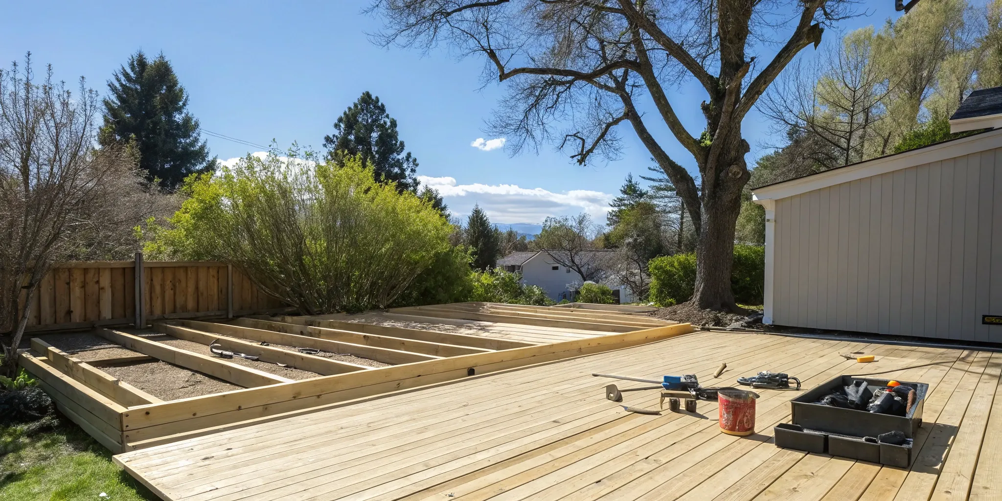
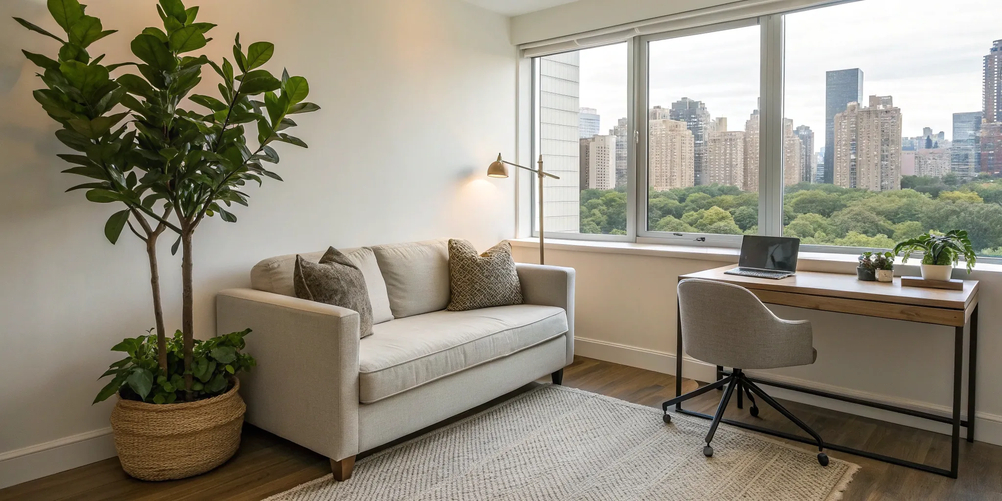
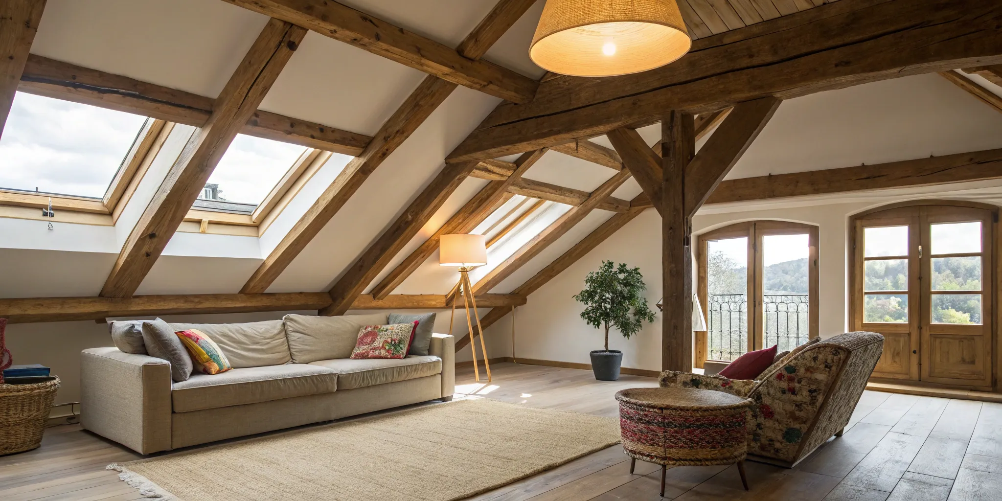






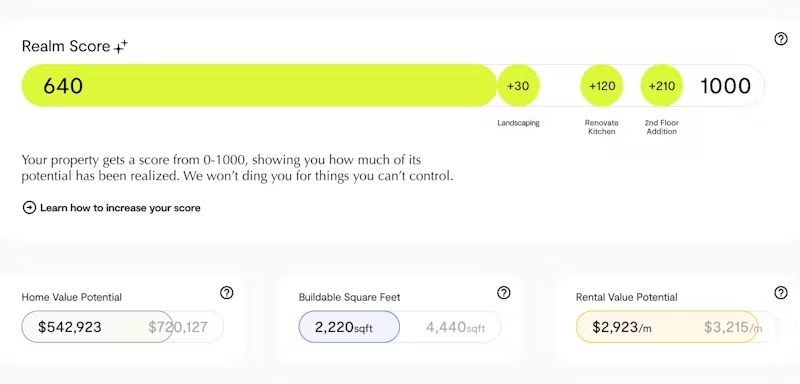
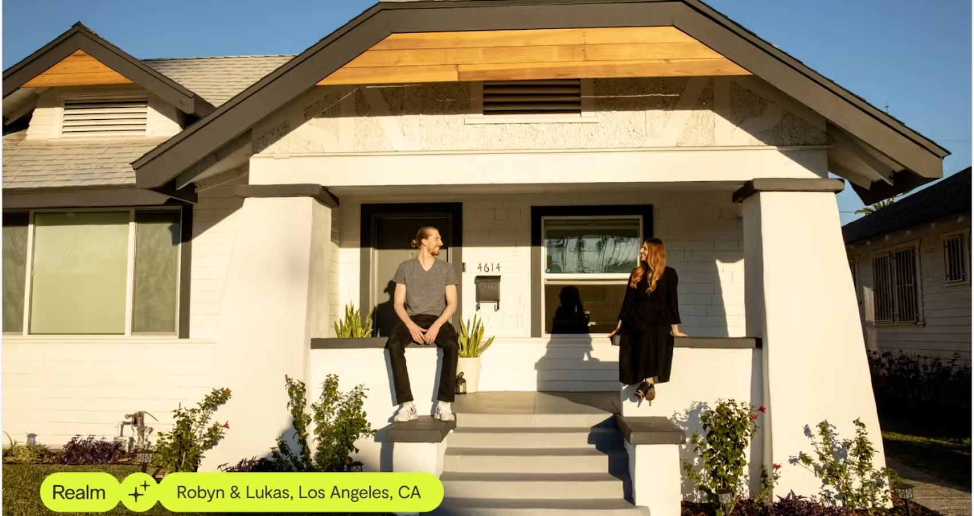
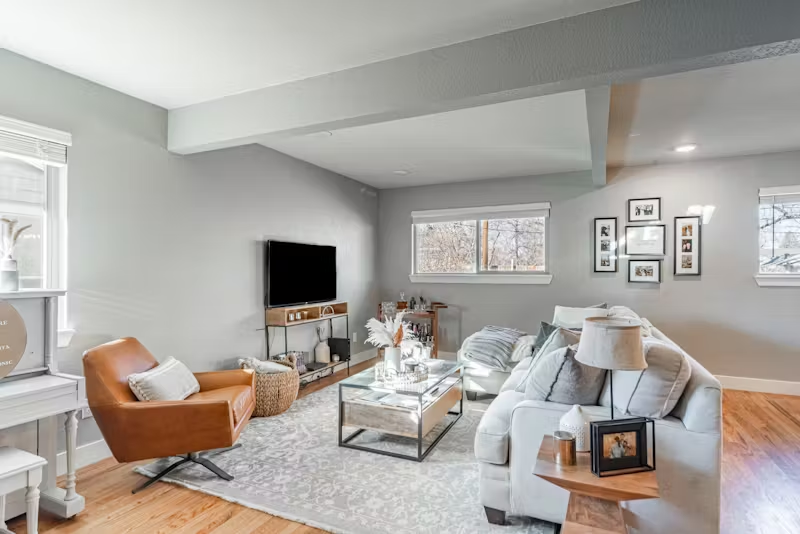
.avif)


