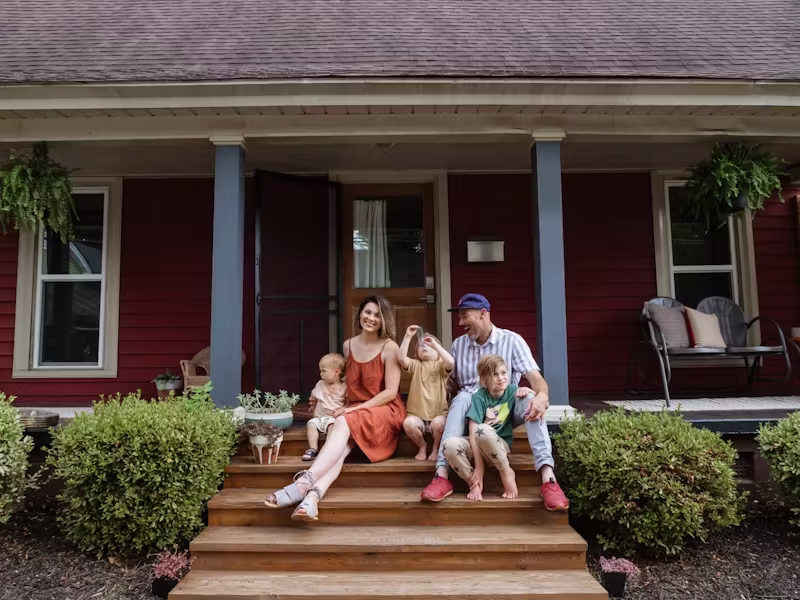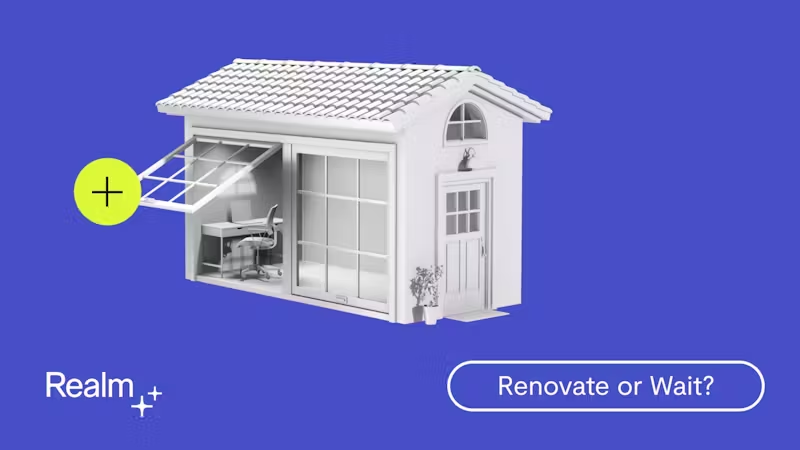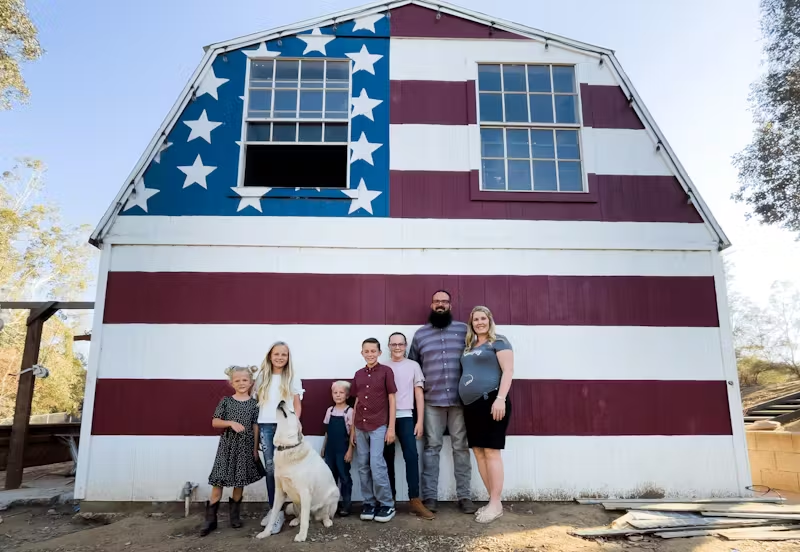Mansard Loft Conversion Guide: Everything You Need to Know
Get practical advice on planning a mansard loft conversion, from costs and permits to design tips, so you can add space and value to your home.
|
September 23, 2025
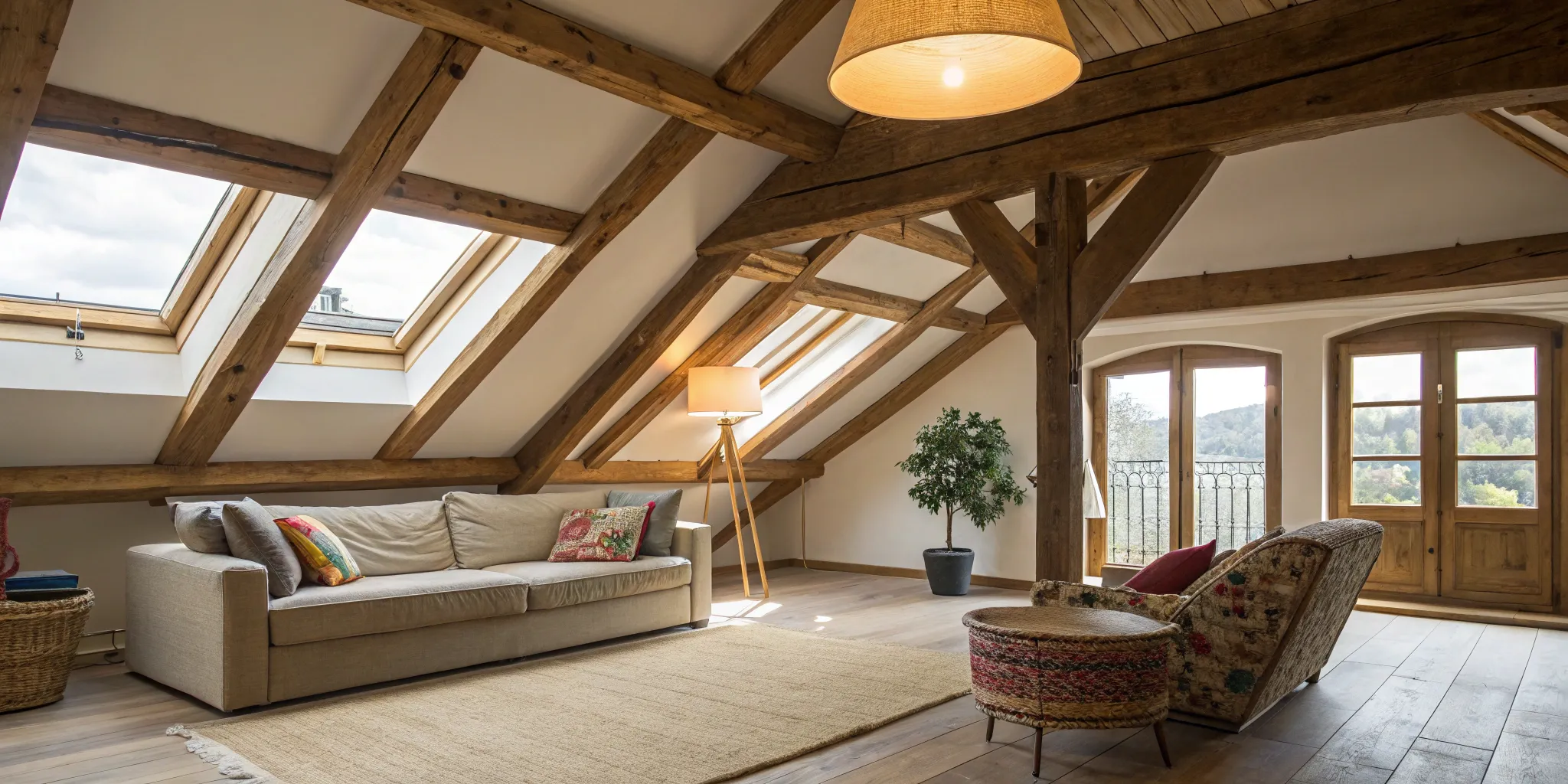
In this article:
The best renovations don’t just add space—they create a space you truly love to live in. A mansard loft conversion offers a unique architectural canvas to do just that. Because this type of conversion replaces your sloped roof with nearly-vertical walls and a high, flat ceiling, you get a wide-open room without the awkward angles found in other attic projects. This gives you complete design freedom to create the primary suite, art studio, or family room you’ve always wanted. From installing large windows that flood the room with light to designing custom storage, the possibilities are endless. Let’s explore how you can plan and design a dream loft that perfectly suits your style.
Key Takeaways
- Go Big for Maximum Living Space: A mansard conversion is the most transformative option, adding what feels like a full new story to your home. By rebuilding the roof, you gain straight walls, high ceilings, and the most usable square footage possible, which significantly increases your property's value.
- Professional Plans Are Your Foundation: This is a major structural project that requires an architect and engineer from the start. Getting the plans right is essential for navigating building codes, securing permits without delays, and ensuring your home can safely support the new addition.
- Plan Your Budget Beyond the Build: A realistic financial plan is key to a smooth project. Be sure to account for design fees, permits, and a 10-15% contingency fund for surprises. This helps you stay in control of your finances and prevents stress down the line.
What Exactly Is a Mansard Loft Conversion?
If you’re looking to add a significant amount of living space to your home, a mansard loft conversion is one of the most transformative projects you can undertake. Unlike simpler loft conversions that work within the existing roofline, a mansard involves a major structural change to your roof. This process creates what feels like a brand-new story on your home, complete with full-height ceilings and plenty of natural light.
Think of it as replacing your sloped roof with a structure that has nearly vertical walls and a flat top. This design maximizes every square foot of your attic, turning a cramped, dusty space into a functional and beautiful room. While it’s a more involved and costly project than other loft types, the payoff in terms of space and value can be incredible. Let’s break down what makes this type of conversion unique.
A Little History and Key Features
The defining feature of a mansard conversion is its unique roof shape. The structure has a flat roof on top, with outer walls that slope inwards at a steep 72-degree angle. This design is a clever way to create straight walls and a high, flat ceiling inside, making the new room feel like a natural extension of your home rather than a converted attic.
This type of roof alteration is a substantial renovation, as it completely changes the profile of your home, usually at the rear. By building a structure with almost-vertical walls, you get the maximum possible headroom and floor space. It’s the ideal choice if you want to add a spacious primary suite, a home office, or even a small studio apartment to your property.
Mansard vs. Other Loft Types
When you start exploring loft conversions, you’ll hear about different options like dormer and hip-to-gable. A mansard stands apart because it offers the most significant addition of usable space. While a dormer conversion adds a box-like structure that projects from an existing roof, a mansard rebuilds one or both roof slopes to be nearly vertical. This fundamental change creates a full-width room with a standard ceiling height.
Because of the extensive structural work involved, mansard conversions are more complex and generally have a higher price tag than other types. However, for that investment, you get a space that feels less like an attic and more like a purpose-built upper floor. If your goal is to create a large, open room or multiple rooms, a mansard is often the best way to achieve it.
Clearing Up Common Myths
Two common myths often stop homeowners from considering a mansard conversion: that planning permission is impossible to get and that the project doesn’t add enough value to justify the cost. While it’s true that a mansard requires more paperwork than smaller projects, getting approval is entirely possible with the right plans and professional guidance. Working with an expert who understands local regulations can make the process much smoother.
As for the cost, while mansards are a significant investment, they also offer the highest potential return. The substantial, high-quality living space you gain can dramatically increase your property’s value. Instead of a cramped attic room, you’re adding a full, light-filled story to your home, which is a highly desirable feature for future buyers. With a customized renovation plan, you can ensure your investment aligns perfectly with your home’s potential.
The Perks of a Mansard Conversion
If you're looking to add a whole new story to your home without expanding its footprint, a mansard conversion is one of the best ways to do it. This type of renovation essentially replaces your sloped roof with a new structure that has nearly vertical walls and a flat top, creating a full, usable floor. While it’s a significant project, the benefits are equally significant. From gaining a massive amount of living space to boosting your property value and giving you a blank canvas for design, a mansard loft conversion can completely transform your home. It’s less about just adding a room and more about adding an entire level of possibilities.
Gain Maximum Space and Headroom
The single biggest advantage of a mansard conversion is the sheer amount of space it creates. Unlike other loft styles that work within the existing roofline, a mansard rebuilds the roof structure. The new walls are set at a very steep angle (typically 72 degrees), which makes them feel almost vertical from the inside. This design, combined with a flat roof, gives you a box-like space with maximum floor area and consistent, full-height ceilings. You won't have to worry about ducking under slanted eaves or struggling to fit standard furniture. The result is a room that feels like a natural part of your home, not a converted attic.
Increase Your Home's Value
Adding usable square footage is one of the most effective ways to increase your home’s value, and a mansard conversion adds a lot of it. By turning unused attic space into a functional living area—like a primary suite with an en-suite bathroom or an extra bedroom—you’re making a substantial investment in your property. While the exact return depends on your local market and the quality of the work, adding a bedroom and bathroom is a project that consistently delivers strong value. Potential buyers see a home with more space and functionality, which can make your property stand out and command a higher price when it’s time to sell.
Enjoy Total Design Freedom
Because a mansard loft gives you a wide-open space with straight walls and high ceilings, your design options are virtually limitless. This generous internal area is perfect for whatever you need most, whether it’s a spacious primary bedroom, a quiet home office, a playroom for the kids, or a dedicated art studio. You won’t be limited by the awkward angles found in other loft conversions. This makes it easy to plan your layout, place furniture, and hang art. You have a true blank slate to create a space that perfectly fits your lifestyle and vision.
Flood Your Space with Natural Light
One of the most beautiful features of a mansard conversion is the opportunity to bring in an incredible amount of natural light. The steep walls are ideal for installing large dormer windows that look and feel like the windows on the other floors of your home. You can even incorporate French doors that open onto a small balcony or Juliet balcony, creating a seamless connection to the outdoors. The flat portion of the roof is also perfect for adding skylights, which can illuminate the center of the room from above. This abundance of light makes the new space feel bright, airy, and welcoming.
Getting Started: Planning and Permits
Before you can start picking out paint colors and furniture, you’ll need to handle the foundational work of planning and permits. A mansard loft conversion is a major structural change, which means you’ll be working closely with your local building department. This part of the process can feel intimidating, but it’s all about ensuring your new space is safe, sound, and built to last. Think of it as the blueprint for a successful project. Getting these details right from the start saves you from major headaches and unexpected costs down the line. With a clear plan and the right team, you can move through this phase smoothly.
What Building Codes Apply?
A mansard conversion dramatically alters your roofline, creating those signature steep walls and a flat top. Because this is a significant structural addition, it has to meet strict local building codes. These regulations cover everything from the structural integrity of the new walls and roof to fire safety, insulation requirements, and the placement of windows and stairs. Your project will need to be designed to comply with these codes, which vary by city and state. Working with an architect or a design-build firm that understands your area’s specific requirements is essential to ensure your plans get approved without a hitch.
Do You Need Planning Permission?
Yes, you will almost certainly need to get planning permission, or building permits, for a mansard loft conversion. This isn't like a simple cosmetic update; you're changing the structure and exterior appearance of your home. The permitting process ensures your project is safe and meets local zoning and construction standards. Your local planning department will review detailed architectural drawings to assess the project's impact. This is a critical step where having an expert guide you through the paperwork and requirements is invaluable. A dedicated project advisor can help manage this entire process, making sure all your documentation is in order for a smooth approval.
Navigating Party Wall Agreements
If you live in a semi-detached home, townhome, or duplex where you share a wall with a neighbor, you’ll need to address this early on. Any construction that affects a shared "party wall" requires careful coordination. While formal "Party Wall Agreements" are more common in the UK, the principle is the same here: you need to ensure your construction doesn't negatively impact your neighbor's property. This usually involves a structural engineer's assessment and clear communication with your neighbors. It’s a good idea to discuss your plans with them beforehand and have a formal agreement in place to protect both parties and maintain a good relationship.
Key Structural Checks
Before you even finalize your design, a thorough structural assessment of your home is a must. A mansard conversion adds significant weight to your house, and you need to be sure the existing structure can handle it. A structural engineer will need to inspect your home’s foundation, the existing ceiling joists, and the roof structure to determine what reinforcements are needed. This initial check is crucial for feasibility and budgeting. It helps identify potential challenges, like a weak foundation or inadequate support beams, so they can be addressed in the project plan from the very beginning, preventing costly surprises during construction.
What Will It Cost?
A mansard loft conversion is a significant home renovation, and the budget is often the first thing on a homeowner's mind. While there’s no single price tag, understanding the key cost drivers will help you plan effectively. The final cost depends heavily on your home's existing structure, the complexity of the design, the quality of your finishes, and, of course, your location. Homes in high-cost-of-living areas like the San Francisco Bay Area or Los Angeles will naturally have higher labor and material costs than in other parts of the country.
The best approach is to think of your budget in a few key categories: the core construction costs, the extra expenses that often pop up, the potential return on your investment, and how you’ll finance the project. Getting a clear picture of these elements from the start will set you up for a much smoother process. At Realm, we help homeowners create a detailed, realistic budget based on real local data, so you can move forward with confidence. Our goal is to give you full transparency into where your money is going and why.
Breaking Down the Project Costs
So, what’s a realistic budget for a mansard conversion? In the US, a project of this scale can range from $100,000 to well over $250,000. This wide range reflects the huge variables in play. A simple conversion for a home office will cost less than creating a primary suite with a luxury bathroom. Major costs include structural engineering and roof reconstruction, installing a staircase, adding dormer windows for light and space, and running new plumbing and electrical lines. Then you have insulation, drywall, flooring, paint, and fixtures—all of which come in a wide variety of price points. Getting a detailed, itemized quote from a vetted contractor is the only way to know your true project cost.
Don't Forget These Extra Expenses
When you’re planning your budget, it’s crucial to build in a safety net. A good rule of thumb is to set aside an extra 10-15% of your total project cost for a contingency fund. This covers any unexpected issues that might arise, like discovering old wiring that needs updating or structural quirks that require extra work. Beyond the core construction, remember to account for other expenses like architect or designer fees, the cost of building permits, and potentially a structural engineer’s report. Depending on the disruption, you might even want to budget for temporary accommodations while the heavy work is being done. These costs can add up, so planning for them upfront prevents stressful surprises later.
Calculating Your Return on Investment
A mansard loft conversion is more than just an expense; it's an investment in your home. By adding significant, high-quality living space, you can dramatically increase your home's value. Adding a bedroom and bathroom is one of the most reliable ways to see a strong return when you eventually sell. In many markets, a well-executed loft conversion can recoup a large portion of its cost. Beyond the financial gain, consider the lifestyle return. You’re gaining a new primary suite, a dedicated home office, or a playroom for the kids—functional space that makes your home more enjoyable and suited to your family’s needs for years to come.
How to Finance Your Conversion
Unless you’re paying with cash, you’ll need a plan to finance your project. Many homeowners use the equity they’ve already built in their homes. A home equity line of credit (HELOC), a home equity loan, or a cash-out refinance are all popular options for funding major renovations. Each has its own pros and cons regarding interest rates and repayment terms, so it’s wise to speak with a financial advisor to see what’s right for you. Because a mansard conversion involves major structural changes, you will almost always need building permits. Getting expert help to manage the financial planning and permitting process can make a world of difference, ensuring your project starts on solid ground.
Designing Your Dream Loft
This is where the fun really begins. Once the structural plans are in place, you get to decide exactly how your new loft will look and feel. This stage is all about turning that extra square footage into a functional, beautiful part of your home. It’s your opportunity to think about how you want to live in the space. Will it be a serene primary suite, a productive home office, or a vibrant playroom for the kids? The key is to balance your aesthetic vision with practical needs. Before you start picking out paint colors, take some time to gather inspiration. Create a mood board with images that capture the style you’re aiming for, from the overall vibe down to the hardware on the cabinets.
Think about the flow of the room and how it will connect to the rest of your house. A great design considers everything from the placement of electrical outlets to the direction the doors swing. This is also the time to think about longevity. Choosing timeless finishes for permanent fixtures like flooring and tile will give your design staying power, while you can bring in trends through more easily updated items like pillows and decor. Working with a design professional can be incredibly helpful here, as they can translate your ideas into a cohesive plan that works with the unique architecture of a Mansard loft. From the windows that will frame your view to the final coat of paint, every choice you make will shape the character of your new space. Let's walk through the key design elements to consider as you create a loft that’s uniquely yours.
Choosing the Right Windows
Dormer windows are a hallmark of the Mansard style, and for good reason. They break up the slope of the roofline, adding architectural interest while flooding your new space with essential natural light and fresh air. Think of them as little rooms popping out from the roof, creating cozy nooks inside. You can also consider adding skylights to brighten up areas further from the dormers, like a hallway or bathroom. The right window selection not only impacts the interior ambiance but also the exterior look of your home, so it’s a decision worth careful thought.
Planning Your Interior Layout
Your home’s existing roof structure, including any rafters or beams, will play a role in your interior layout. An experienced designer can help you work with these elements, perhaps by leaving a beam exposed for character or cleverly hiding structural supports within walls. Think about how you want to use the space. Will it be a master suite with a bathroom and walk-in closet? A home office and a quiet reading nook? Mapping out these zones early on with a clear project plan will ensure your final layout is both functional and flows naturally from the rest of your home.
Smart Storage Solutions
One of the best things about a Mansard conversion is the potential for amazing storage. The angled walls and eaves, which might seem awkward at first, are perfect spots for custom built-in solutions. Think about floor-to-ceiling wardrobes, integrated shelving that follows the slope of the roof, or a window seat with hidden drawers underneath. Getting creative with storage helps you maximize every square foot of your new loft, keeping it organized and feeling spacious. This is your chance to create a designated spot for everything, eliminating clutter from the start.
Selecting Materials and Finishes
This is where you get to infuse your personal style into the project. The materials and finishes you choose—from the type of flooring to the color on the walls—will define the atmosphere of your loft. Mansard conversions offer great flexibility; you can install large windows or even a small balcony to create an airy, open feel. Consider durable flooring that suits the room’s purpose, pick a color palette that makes you happy, and select light fixtures that are both functional and beautiful. A dedicated project advisor can help you source materials that fit your budget and aesthetic.
Finishing the Exterior
A successful loft conversion looks like it was always part of the original house, not a tacked-on addition. The exterior finish is key to achieving this seamless look. You can choose materials like brick, slate, or timber cladding that match or complement your home’s existing architecture. Pay close attention to details like the window frames and roof tiles. Getting this right ensures your conversion not only adds space and value but also enhances your home’s curb appeal. Working with vetted professionals ensures the craftsmanship on the outside is just as high-quality as the work on the inside.
What to Expect During Construction
This is where the magic happens, but let's be real—it's also where the dust flies. Understanding the construction process from start to finish can make it feel much more manageable. A mansard loft conversion is a major project, involving significant changes to your home's roof and structure. It’s not just about adding a room; it’s about fundamentally reshaping the top of your house. The process is a collaboration between you, your designer, and your build team. From the first structural assessment to the final quality checks, each step is designed to transform your attic into a beautiful, functional living area.
Knowing the roadmap helps you ask the right questions, prepare for disruptions, and keep your project on track. While every project has its unique quirks, the core phases are generally the same. We'll walk through the key stages, from initial planning with your team to the final build-out, so you know exactly what’s coming. This way, you can focus less on the stress and more on the excitement of seeing your new space take shape. Having a clear plan and a trusted team by your side is the best way to ensure a smooth and successful renovation.
Step 1: The Initial Assessment
Before any hammers start swinging, a structural engineer or architect will conduct a thorough assessment of your home. This isn't just a quick look-around; they're evaluating your existing roof's ability to handle the conversion. A mansard conversion involves a major roof restructuring to create those signature, nearly-vertical walls and a flat top. Your pro will check the foundation, load-bearing walls, and the current roof structure to determine what’s needed to support the new addition. This initial step is crucial for creating a safe, sound design and getting an accurate picture of the project's scope and cost.
Step 2: Design and Final Plans
Once the assessment is complete, you’ll move into the design phase with your architect or designer. This is where your vision starts to take shape on paper. They will create detailed blueprints that incorporate your ideas while working with the realities of your home's structure. The existing roof structure, including things like rafters and internal walls, will heavily influence the final plans. This collaborative process ensures the new space is not only beautiful but also perfectly integrated with your home. You'll finalize layouts, window placements, and other key features before any construction begins.
Step 3: The Build Phase
With approved plans in hand, the build can officially begin. This is the most intensive part of the project. Scaffolding will go up, and your construction team will start by removing the existing roof and building the new mansard structure. Because this type of conversion is so extensive, it's often the most expensive option, but the payoff is huge. You're gaining a full floor of usable space, which can significantly increase your home's value. Expect noise and disruption during this phase, but your contractor should work with you to minimize the impact on your daily life.
Step 4: Ensuring Quality
As the structure takes shape, the focus shifts to quality and detail. This phase is all about turning the new shell into a livable space. Your team will install insulation, windows, plumbing, and electrical systems. A well-thought-out design is key here to ensure your new loft has plenty of natural light, good ventilation, and comfortable headroom. Drywall goes up, floors are laid, and fixtures are installed. Regular site visits and check-ins with your project manager are important during this stage to make sure everything is being built to the agreed-upon standards and that the final result matches your vision.
Working with Your Build Team
A mansard conversion is a complex job with a lot of moving parts, from navigating building codes to coordinating different tradespeople. Having an experienced and reliable build team is non-negotiable. Your general contractor will be your main point of contact, managing the day-to-day work and ensuring the project stays on schedule and within budget. Leaning on expert help is the best way to handle the rules and regulations and ensure the entire project runs smoothly. Clear communication with your team will help you address any challenges that pop up and keep everyone aligned from start to finish.
How to Handle Common Hurdles
Even the most meticulously planned renovation can hit a few bumps. The key isn't to expect a flawless project—it's to anticipate potential challenges and have a plan for how to handle them. A mansard conversion is a major undertaking, but with a bit of foresight, you can manage these common hurdles smoothly and keep your project on track. Here’s how to prepare for what might come your way.
Keeping Your Budget on Track
It’s easy for costs to spiral if you don’t have a firm grip on your budget from day one. The most common reason for overspending is a lack of detailed planning before the work begins. To avoid this, create a comprehensive budget that includes not just the big-ticket items but also finishes, fixtures, and labor. It’s also smart to set aside a contingency fund—typically 10% to 15% of your total project cost—for any unexpected expenses. A detailed plan acts as your roadmap, helping you and your contractor stay aligned and prevent costly changes mid-project. Having expert guidance can make all the difference in creating a realistic budget you can stick to.
Dealing with Structural Surprises
When you start opening up walls and roofs, especially in an older home, you might uncover a few surprises. Issues like hidden rot, inadequate existing support, or complex wiring can pop up unexpectedly. Attempting to solve these without expert knowledge can lead to bigger problems. This is why a thorough structural assessment by a qualified engineer before construction starts is non-negotiable. A professional can identify potential weak spots and incorporate the necessary structural changes into the initial plans. Working with vetted professionals ensures that your home’s integrity is the top priority and that any surprises are handled correctly and efficiently.
Solving Planning Permission Delays
Navigating the world of planning permissions and building codes can feel like a project in itself. Planning laws can be complex, and a simple mistake on an application can lead to significant delays, turning an exciting project into a stressful waiting game. The best way to avoid this is to start the process as early as possible. Work with an architect or designer who has experience with your local planning department. They will understand the specific requirements for a mansard conversion in your area and can help you submit a complete and accurate application, minimizing the chances of it being rejected or delayed for revisions.
Maintaining Good Neighborly Relations
If you live in a semi-detached or terraced house, your mansard conversion will involve a party wall—a shared wall with your neighbor. This means you’ll need to establish a Party Wall Agreement before any work begins. But beyond the legal requirements, maintaining a good relationship with your neighbors is just plain smart. Talk to them about your plans well in advance, share the expected timeline, and be considerate about construction noise and debris. A little communication and courtesy can go a long way in preventing disputes and ensuring the project runs smoothly for everyone involved.
Working Around the Weather
Your construction timeline is often at the mercy of the weather. Rain, wind, or extreme temperatures can cause delays, especially during the initial phase when your roof is exposed. While you can't control the forecast, you can plan for it. Discuss a weather contingency plan with your contractor. This includes scheduling major roofing work during drier seasons if possible and ensuring they have adequate materials to protect your home from the elements at a moment's notice. A good build team will know how to work efficiently around weather interruptions to keep your home safe and the project moving forward.
Caring for Your New Space
Once the dust has settled and you're moved into your beautiful new loft, a little bit of upkeep will ensure it stays in top condition for years to come. Think of it less as a chore list and more as a way to protect your investment and keep your space feeling comfortable and secure. A proactive approach to maintenance means you can catch small issues before they become big problems, saving you time and money down the road. By setting up a simple routine, you can keep your mansard conversion looking and feeling brand new.
Tips for Energy Efficiency
A mansard loft can be a cozy retreat, but you’ll want to make sure it’s energy-efficient to keep it comfortable without driving up your utility bills. Your first line of defense is insulation. High-quality insulation acts as a barrier, keeping your loft warm in the winter and cool in the summer. It also has the added benefit of soundproofing your space. The large windows that make mansard lofts so bright can also be a source of energy loss. Consider installing double-glazed windows to help maintain a consistent indoor temperature while still letting all that gorgeous natural light stream in.
Your Simple Maintenance Checklist
Keeping your loft in great shape doesn’t require a ton of work—just a few regular checks. A simple maintenance routine can make all the difference.
- Check Insulation: Once or twice a year, take a quick look at your insulation. You’re just checking for any damp spots or signs of wear and tear that could affect its performance.
- Test Ventilation: Good airflow is key to preventing moisture buildup, which can lead to mold. Make sure any vents or air bricks are clear of debris so they can do their job and keep the air in your loft fresh and healthy.
Checking Structural Health
You don’t need to be a structural engineer to keep an eye on your loft’s health. Periodically, just do a quick visual inspection of the space. Look at the roof and supporting beams for any obvious signs of trouble, like sagging, new cracks in the plaster, or water stains. Catching these things early allows you to call in a professional before a minor issue turns into a major repair. A quick check after a heavy storm is also a great habit to get into, as it helps you spot any potential leaks right away.
Long-Term Care for Your Loft
Thinking about the long-term health of your loft will help you enjoy it for decades. The best strategy is to create a simple annual maintenance schedule that includes the basics: inspecting the roof, checking the insulation, and making sure your windows are sealed properly. This proactive approach is the easiest way to prevent costly surprises. As home technology improves, you might also consider future upgrades. Swapping out windows or adding more advanced loft conversion insulation in a decade or so can further reduce your energy costs and keep your space feeling modern and comfortable.
Frequently Asked Questions
How is a mansard different from a more common dormer conversion? Think of it this way: a dormer is like adding a large window box that projects out from your existing roof, creating a pocket of extra space. A mansard conversion, on the other hand, is a much larger project where you essentially remove one or both slopes of your roof and replace them with a new structure that has nearly vertical walls and a flat top. This fundamental change is what creates a full, box-like story with high, flat ceilings, rather than just an expanded attic room.
Is getting the right permits for a mansard conversion really that difficult? It’s definitely a more involved process than for a smaller project, but it shouldn't be a roadblock. Because a mansard significantly changes your home's structure and appearance, your local planning department will need to review detailed plans to ensure everything is safe and up to code. The key to a smooth process is working with an experienced architect or design-build firm who understands your local regulations. They can prepare a thorough application that anticipates the city's requirements, which is the best way to avoid long delays.
Why is there such a wide price range for a mansard conversion? The final cost is shaped by a few key factors. First, your location plays a big role, as labor and material costs vary significantly between cities. Second is the scale and complexity of your project; creating a simple home office will naturally cost less than building a primary suite with a luxury bathroom and custom closets. Finally, your choice of finishes—from the type of windows and flooring to the light fixtures and tile—will have a major impact on the total budget.
How long does a project like this typically take? A mansard conversion is a substantial project, so it’s best to plan for it to take several months. The initial design and permitting phase can take anywhere from one to three months, depending on your local planning department. Once construction begins, the build-out itself often takes another three to six months. The exact timeline will depend on the complexity of your project, your contractor's schedule, and even the weather, but a good team will provide you with a clear project schedule from the start.
Can I stay in my home while the mansard conversion is being built? For the most part, yes. While the initial phase of removing the old roof and building the new structure will be noisy and disruptive, experienced contractors are skilled at sealing off the construction zone from the rest of your home. Most of the work is contained on the top floor. Whether you choose to stay depends on your family's tolerance for construction noise and dust, but it is usually possible to remain in your home throughout the project.






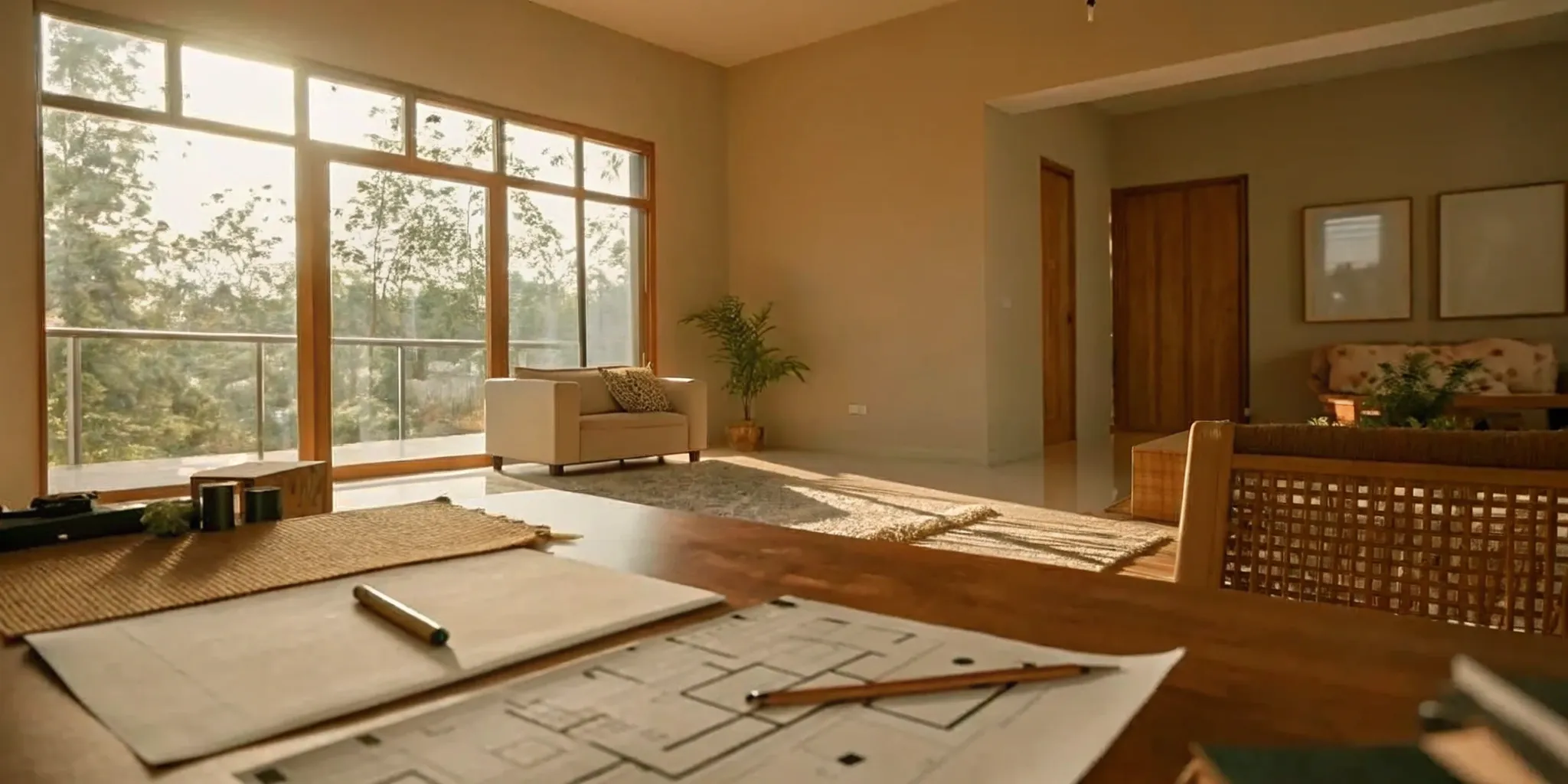
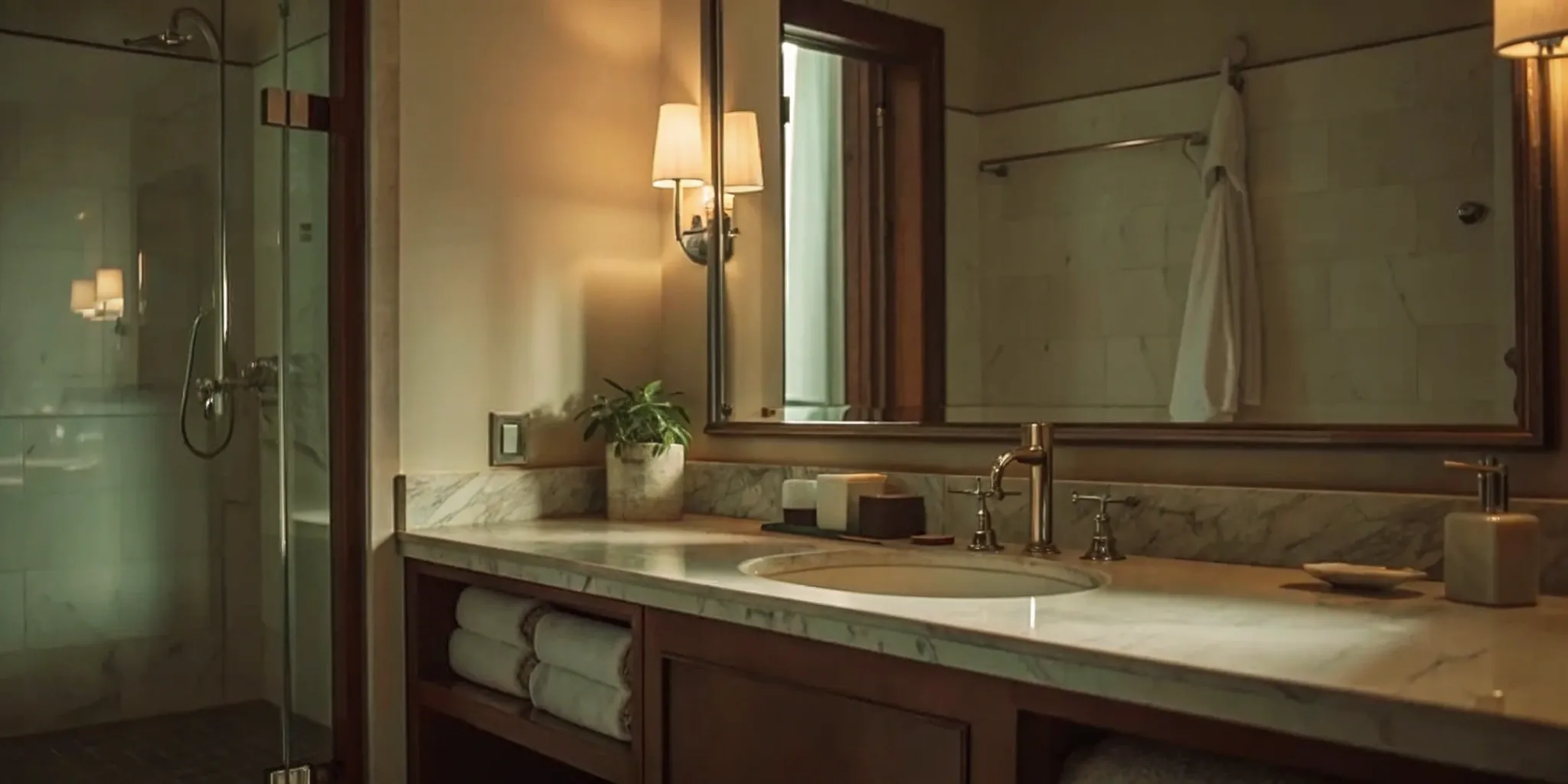

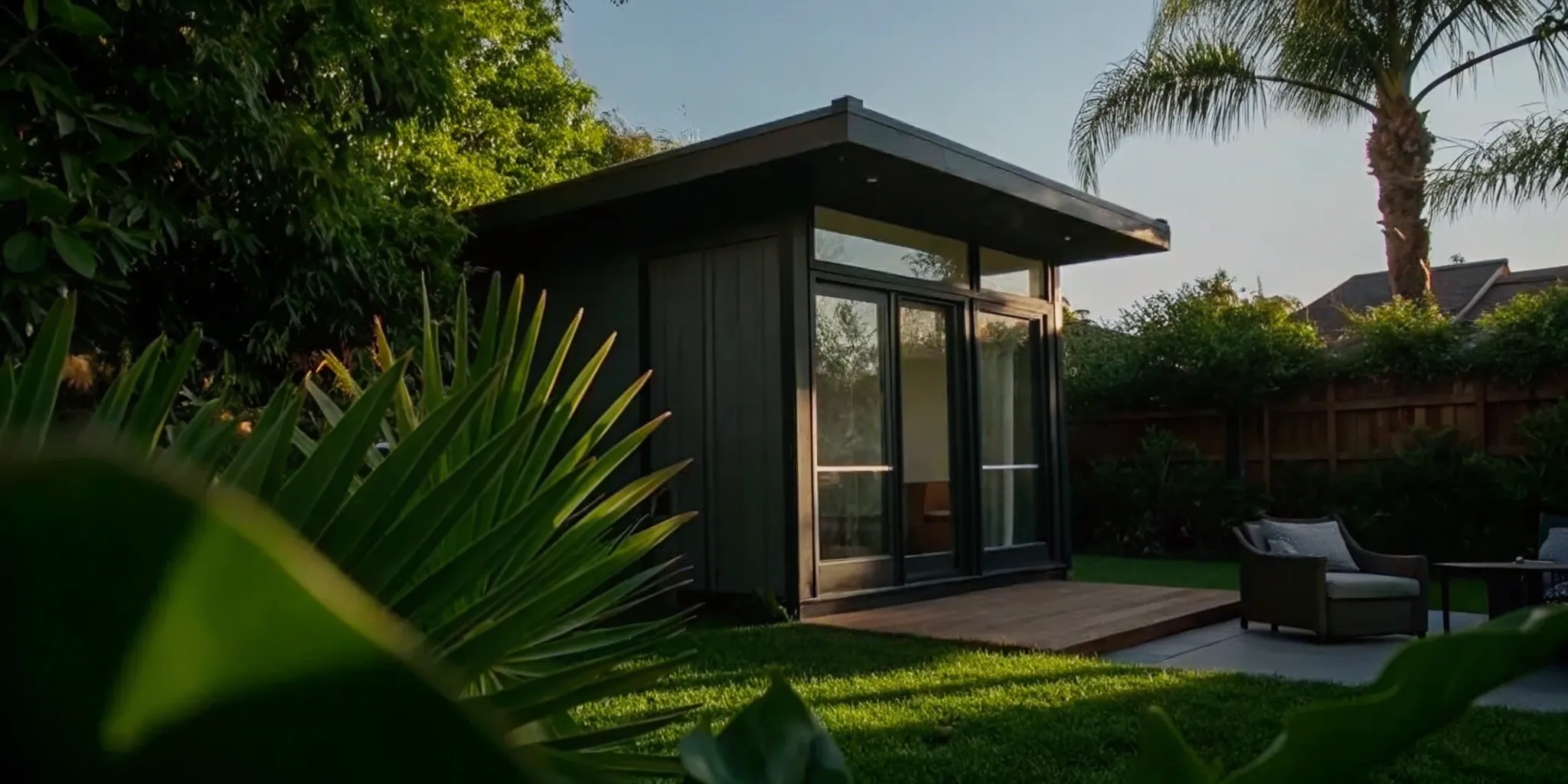

.png)
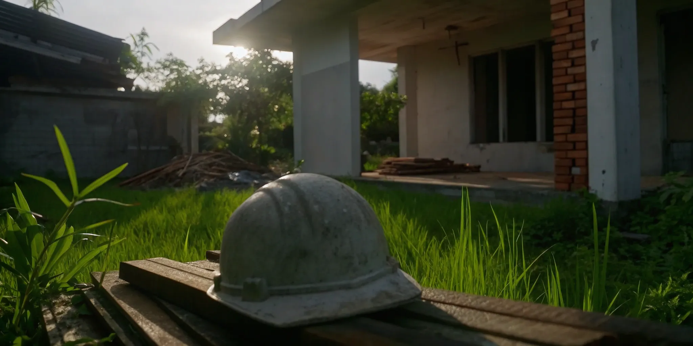
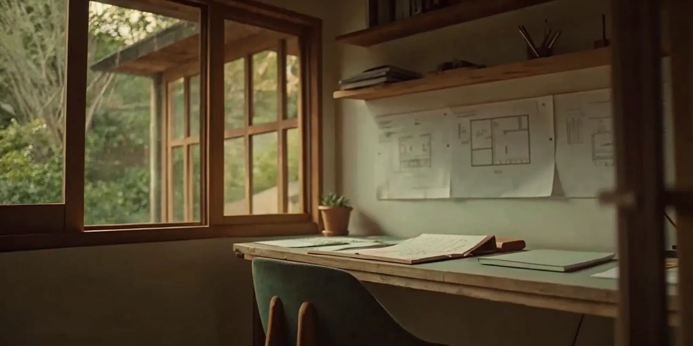
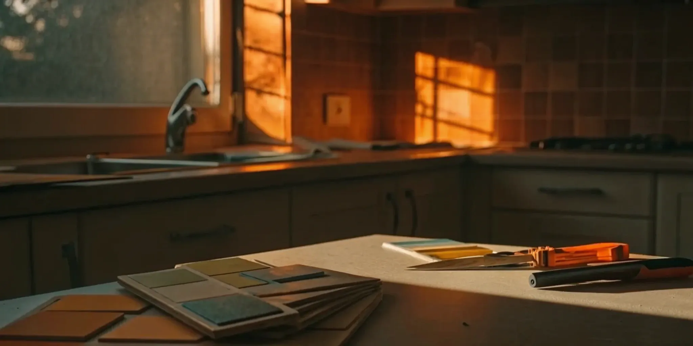
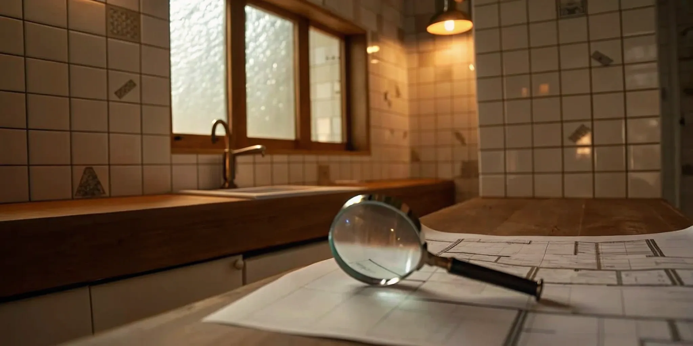
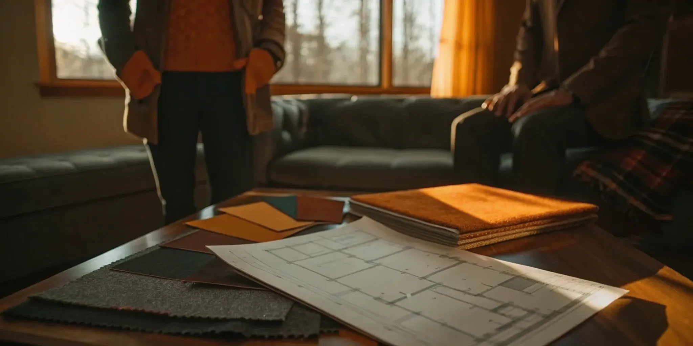
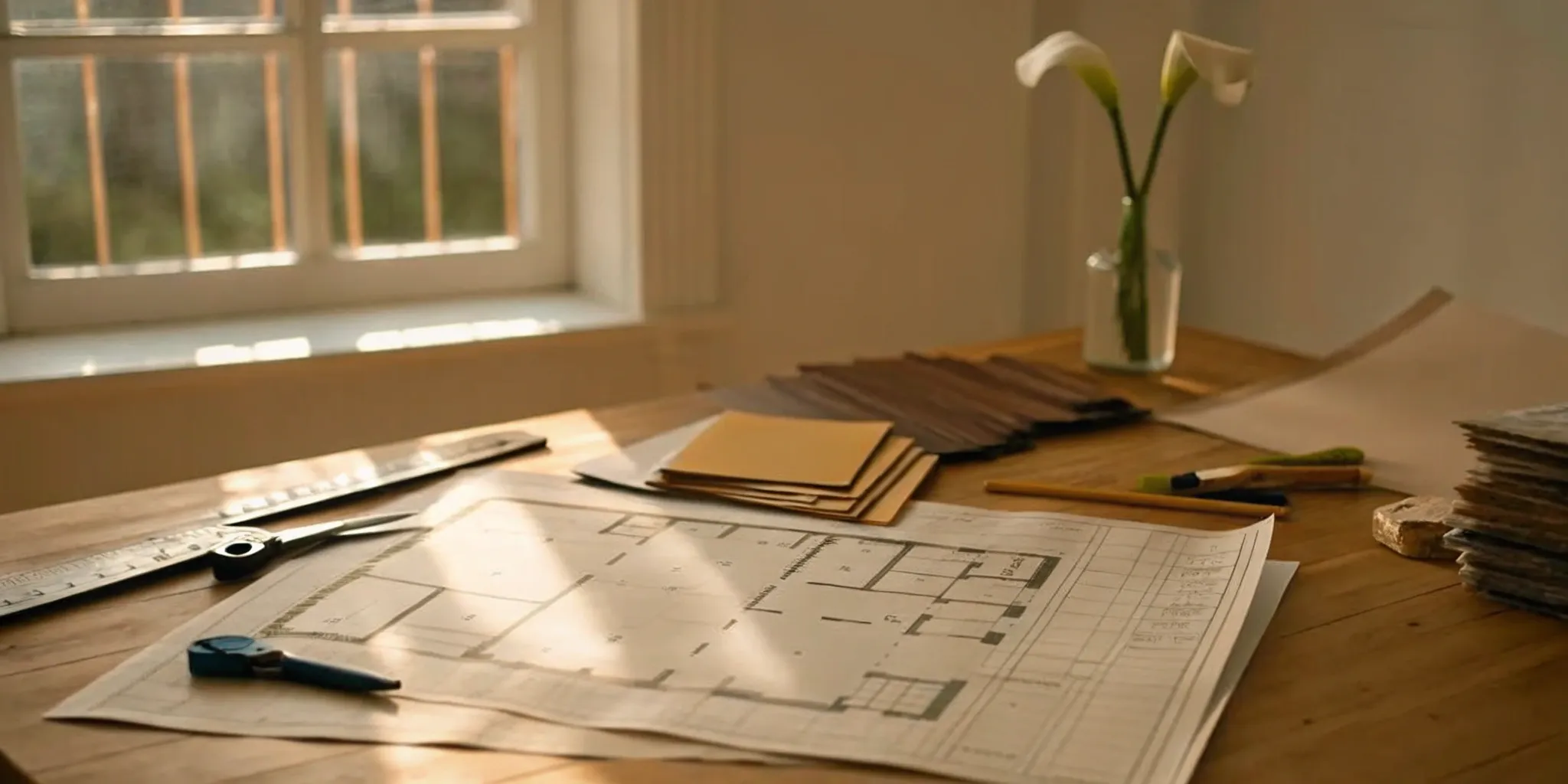
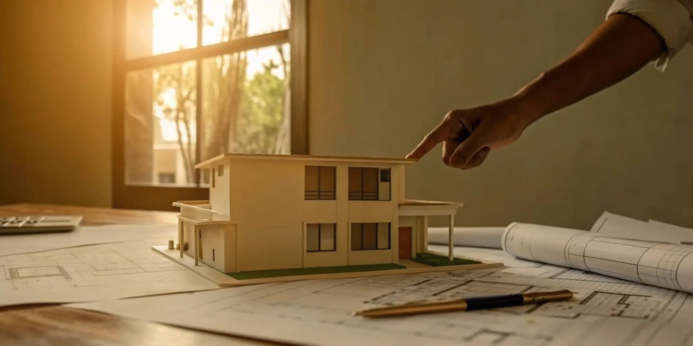
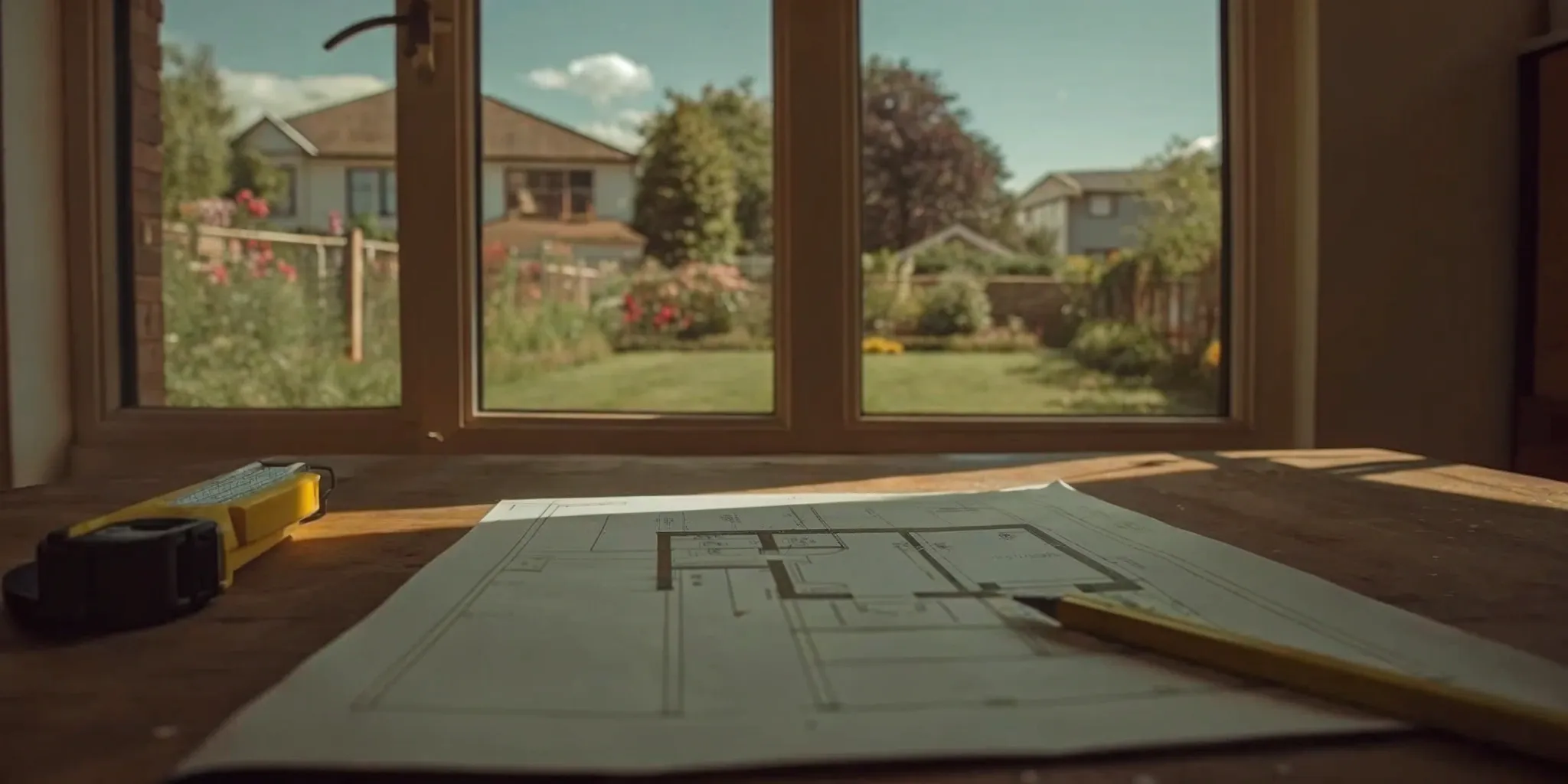
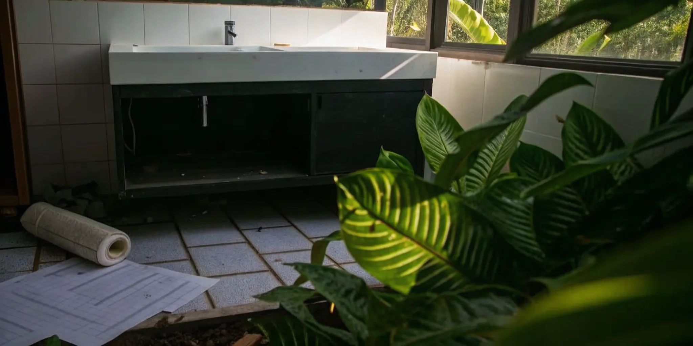
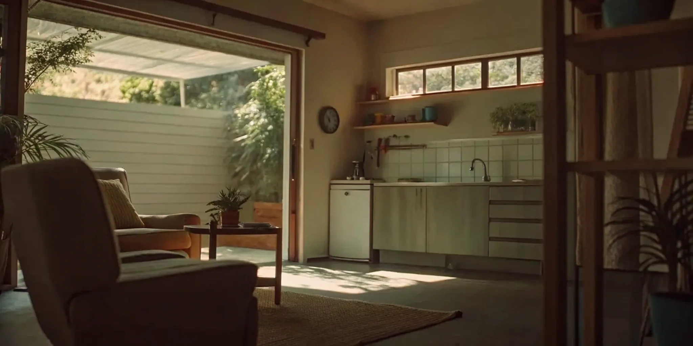
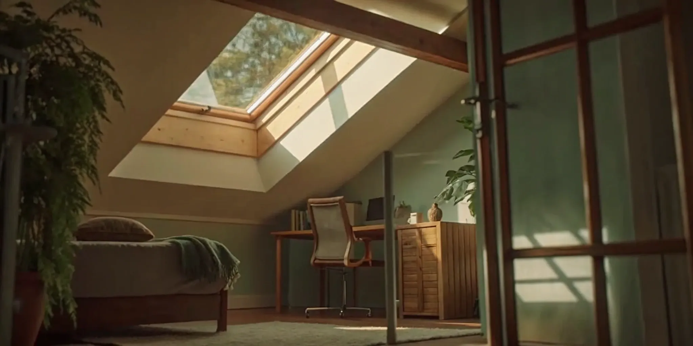
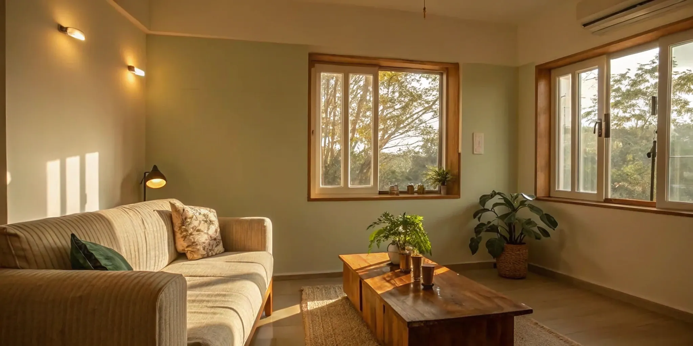

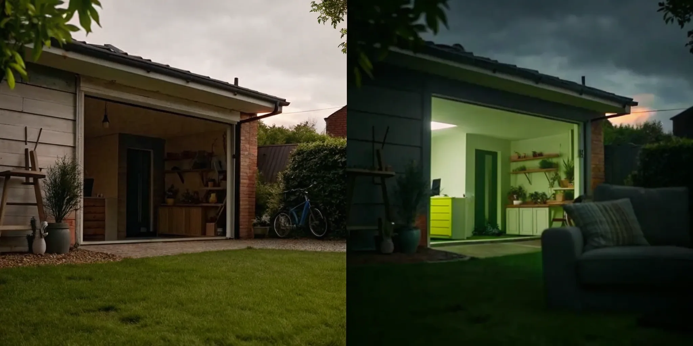
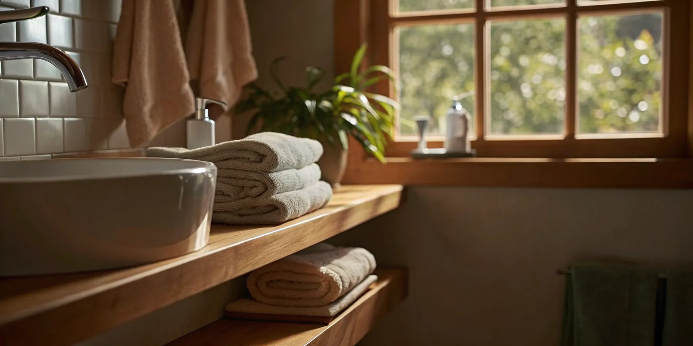
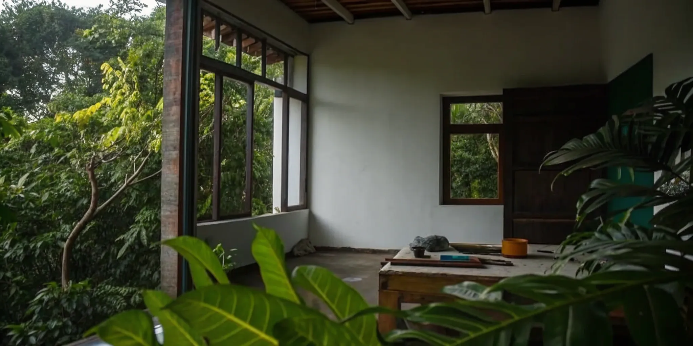
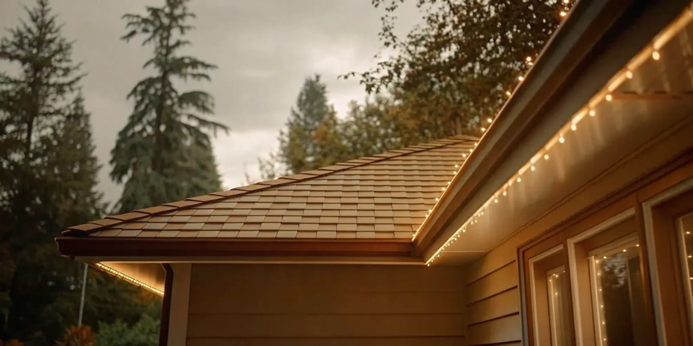
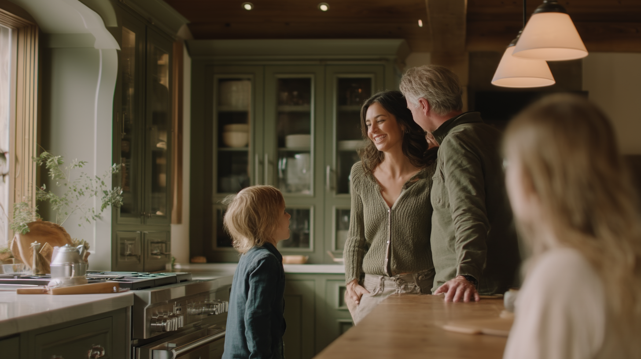
.png)
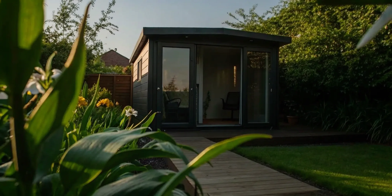

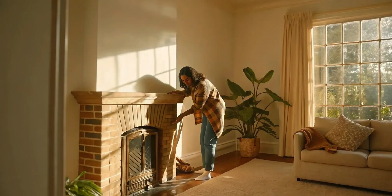
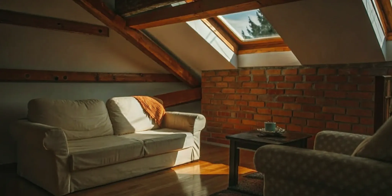
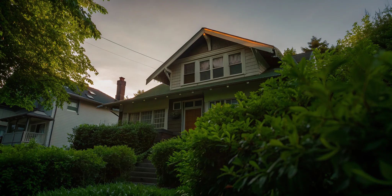

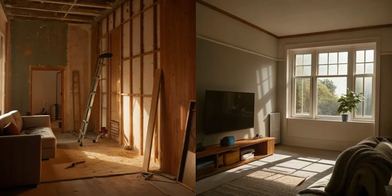
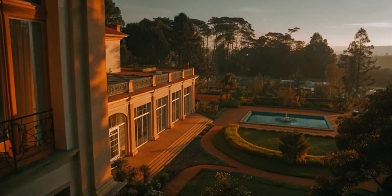
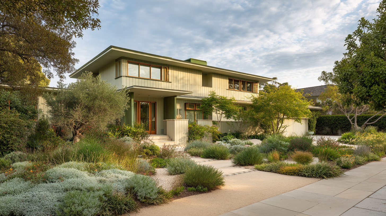
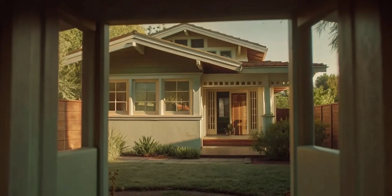
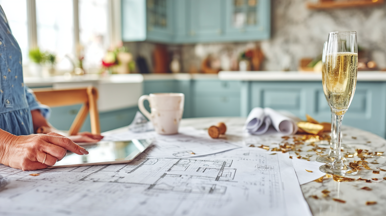
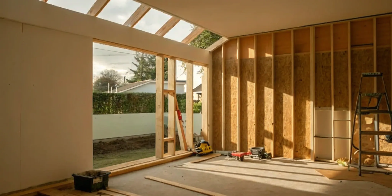
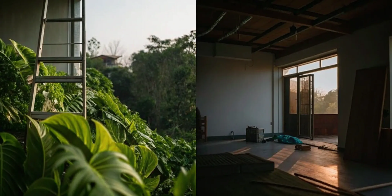
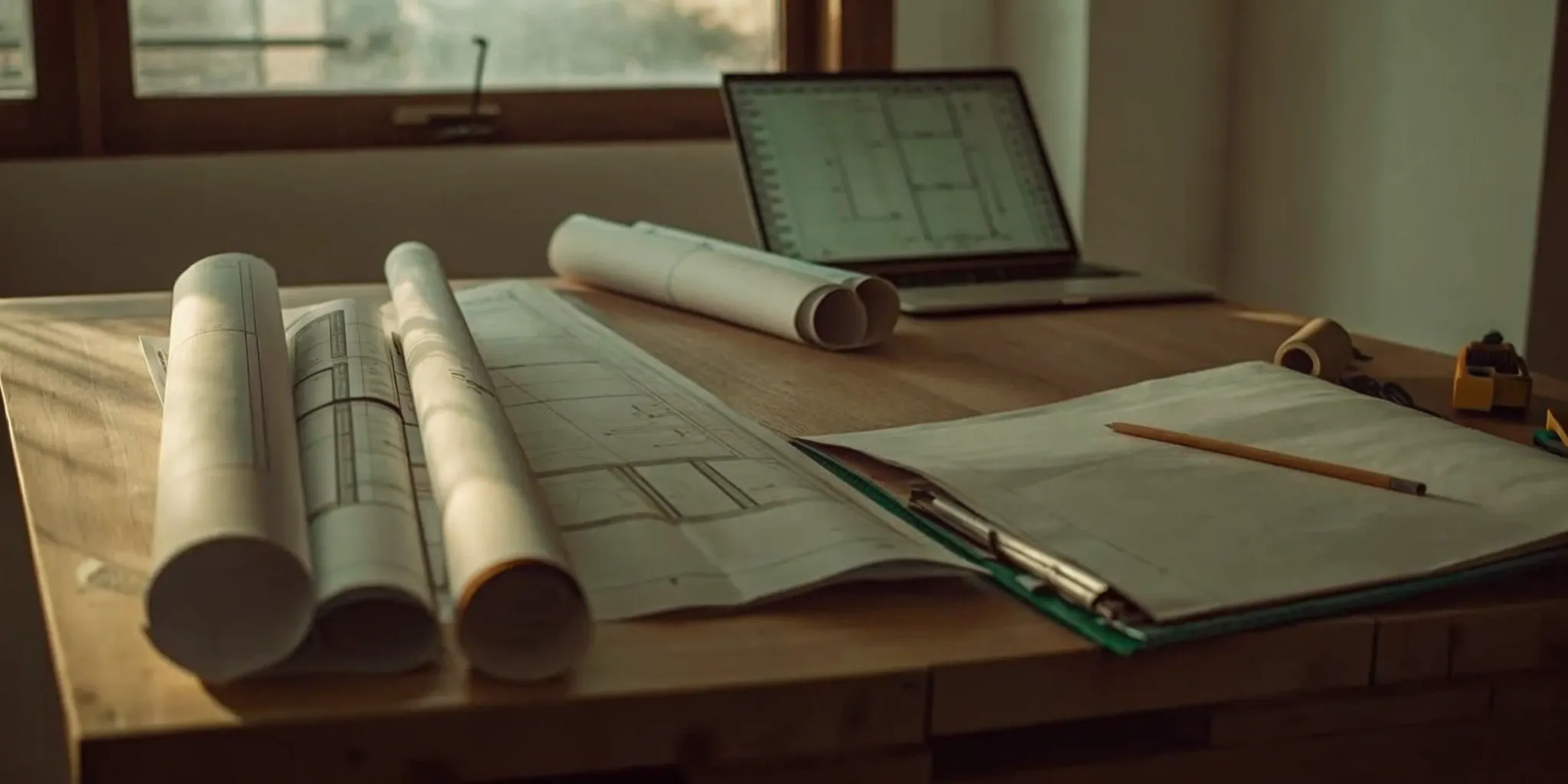
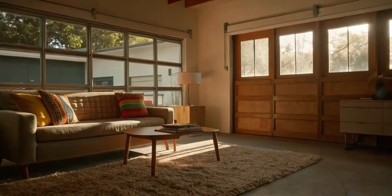
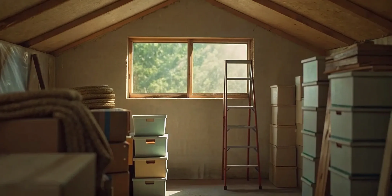
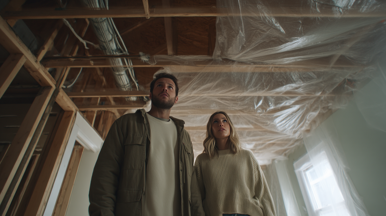
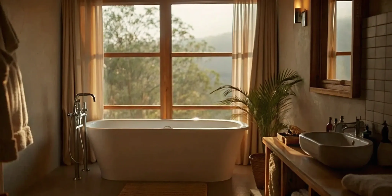
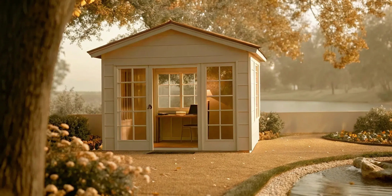
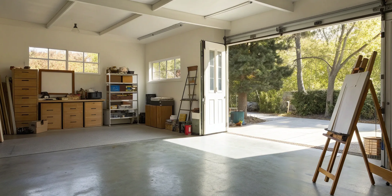
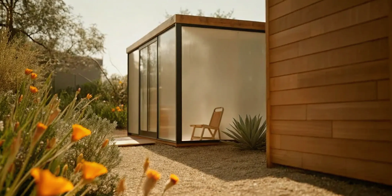
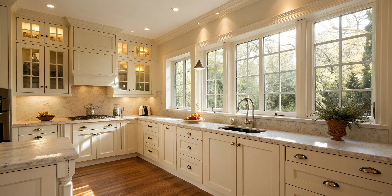
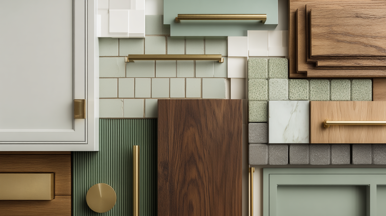
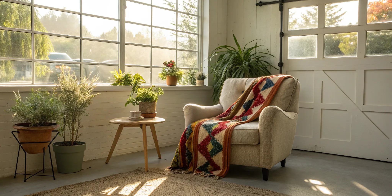
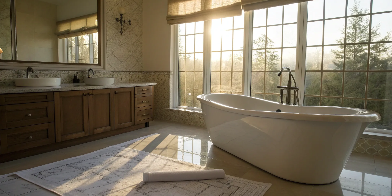
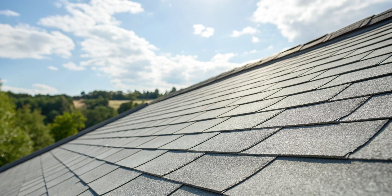
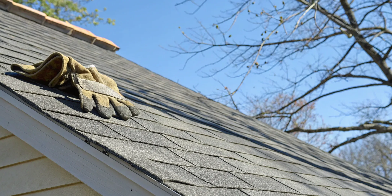
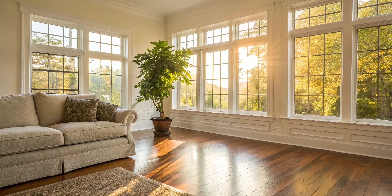

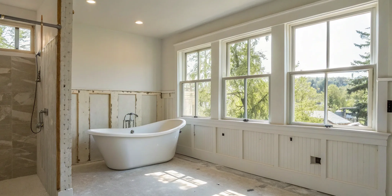
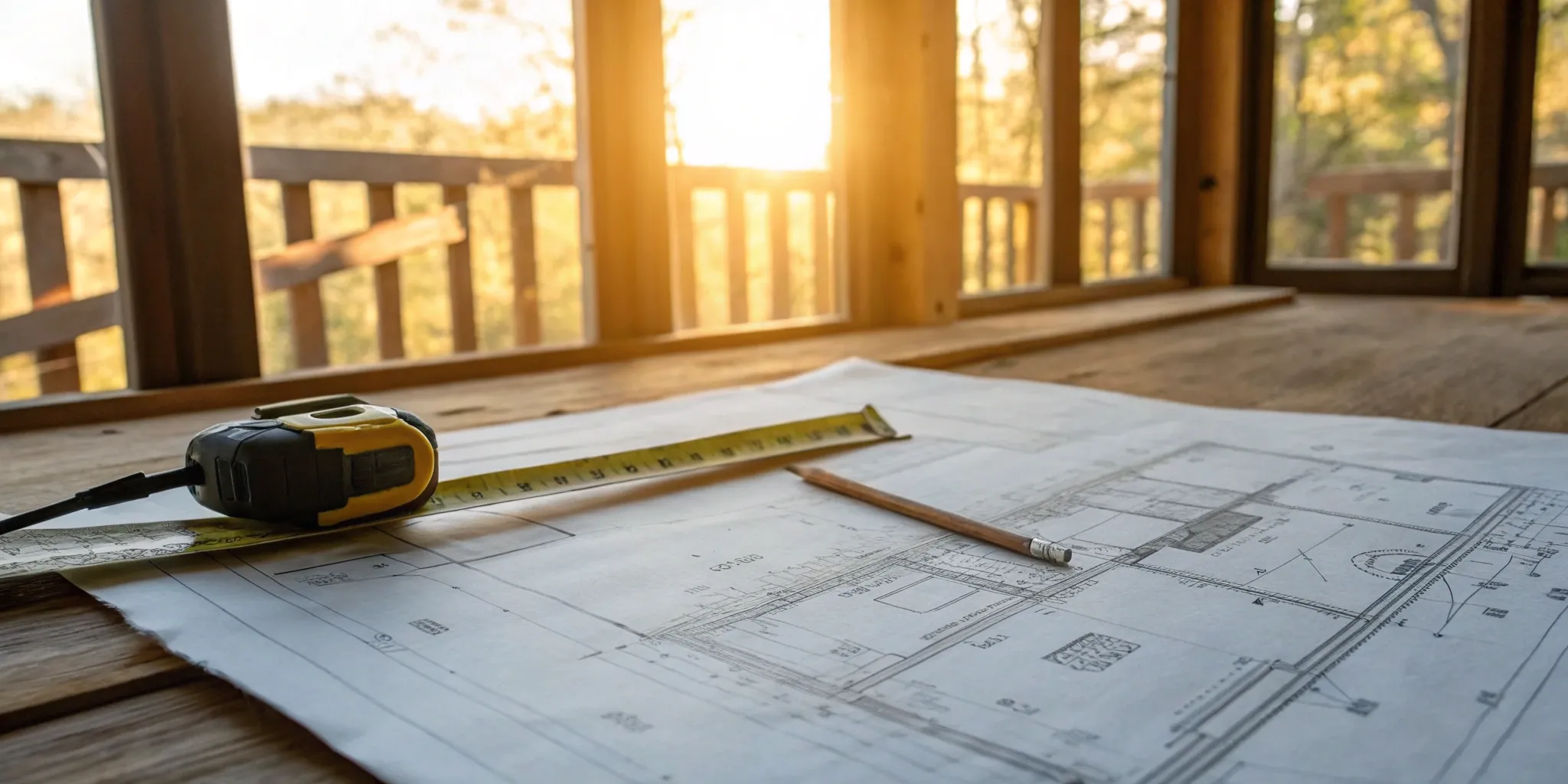

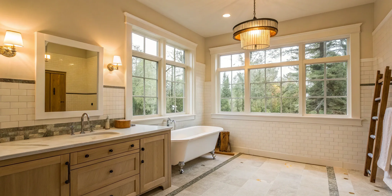
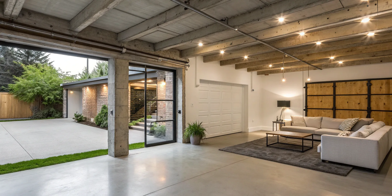
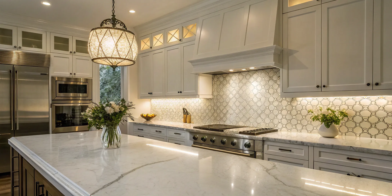
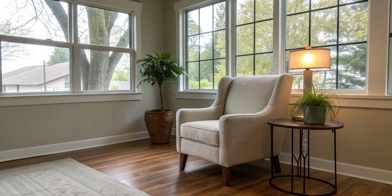
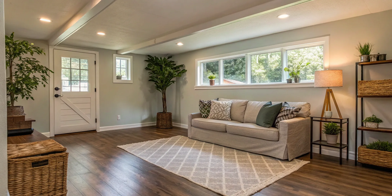
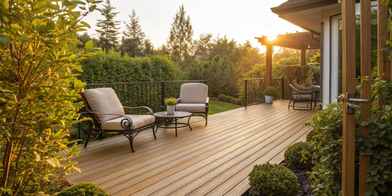
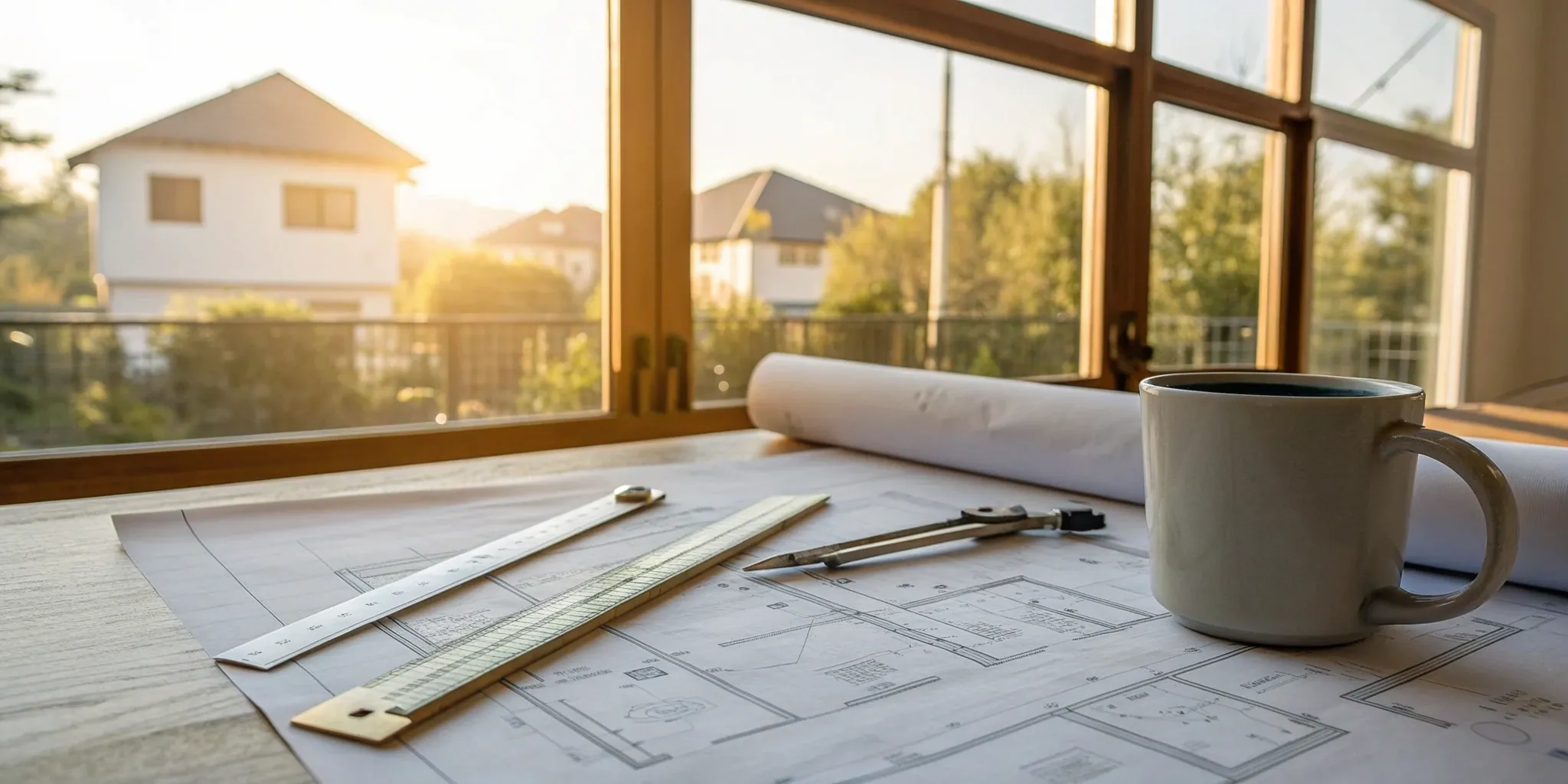
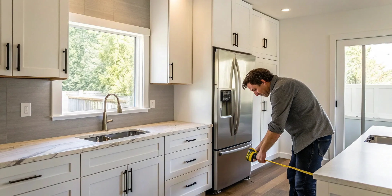
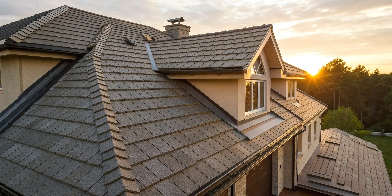
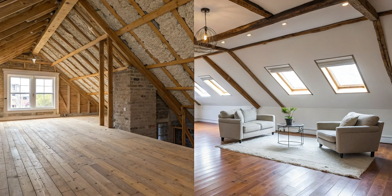

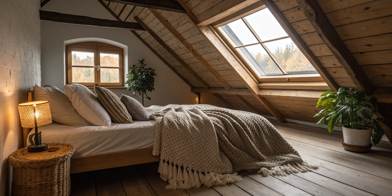
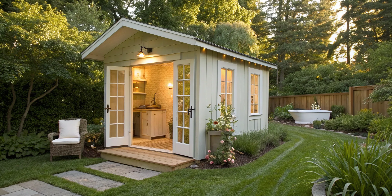


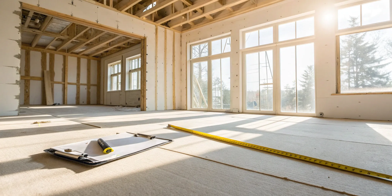
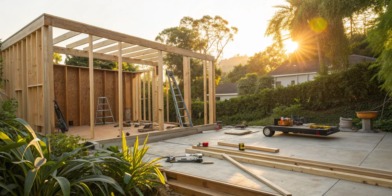
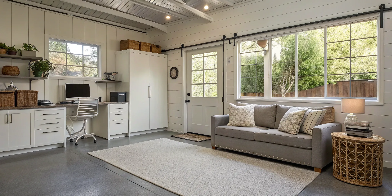
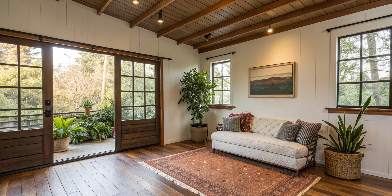
.png)
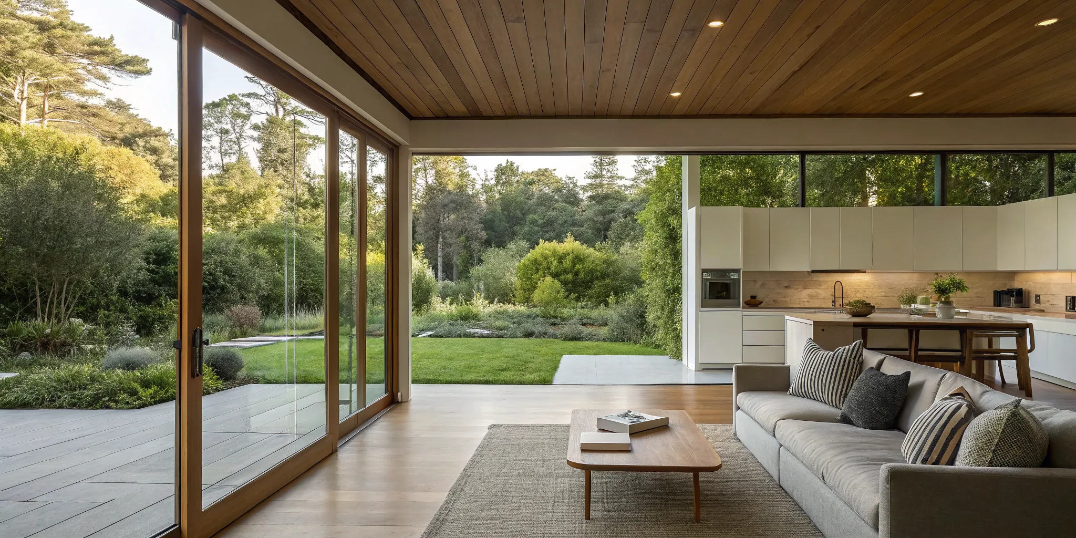
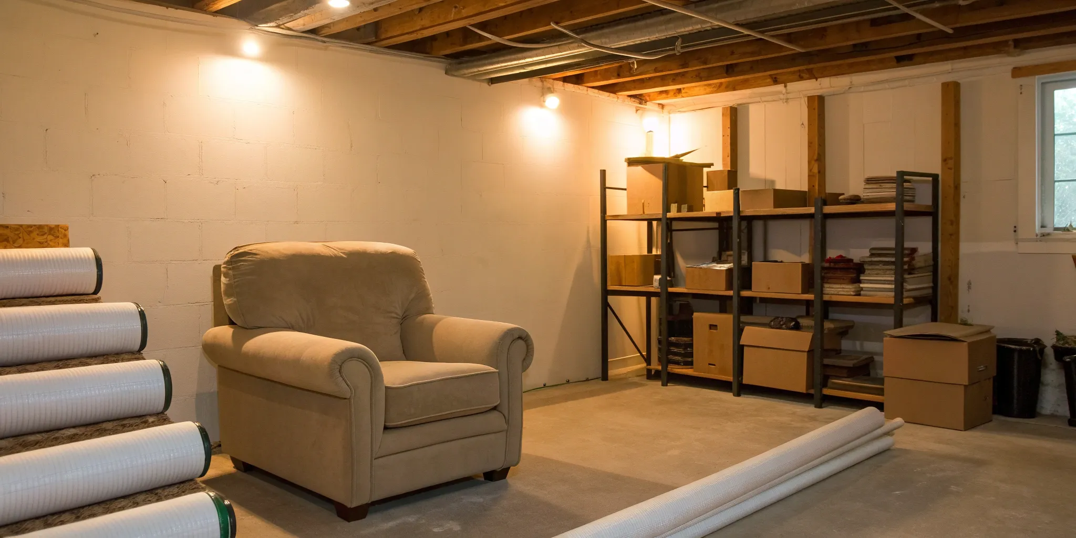
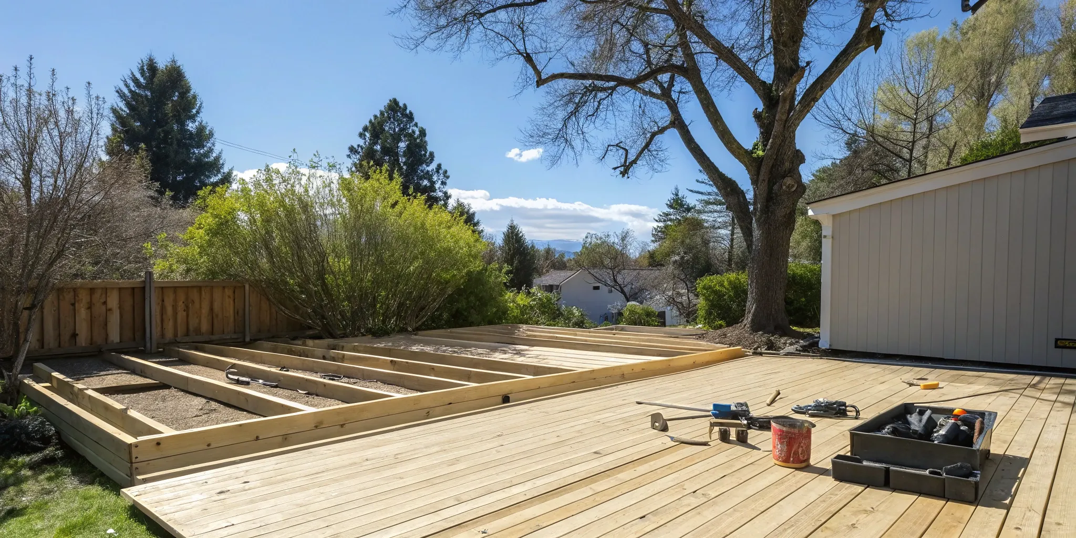
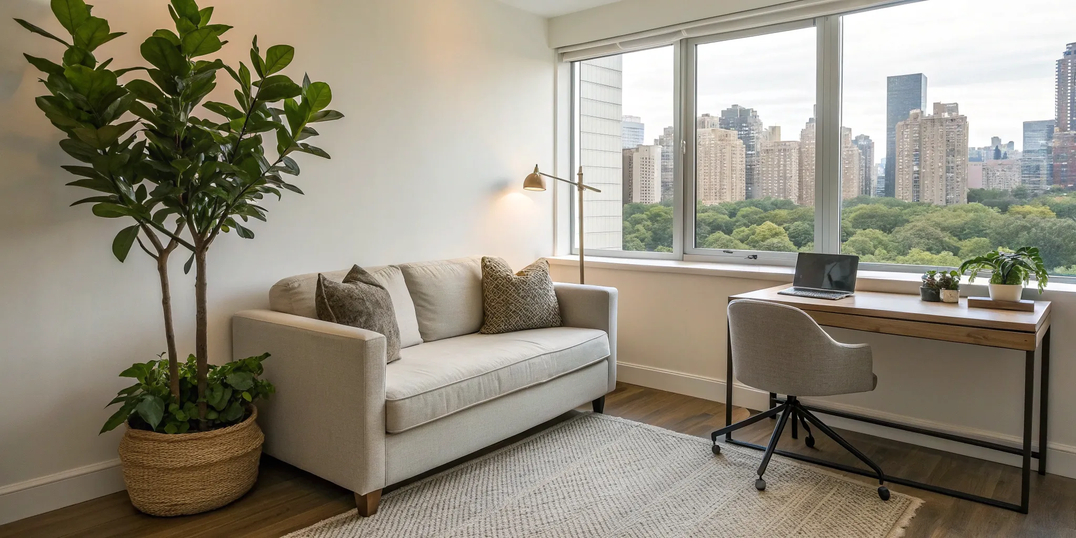






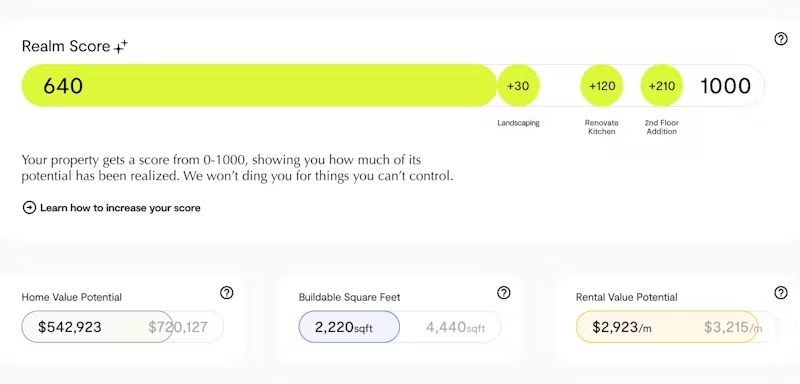
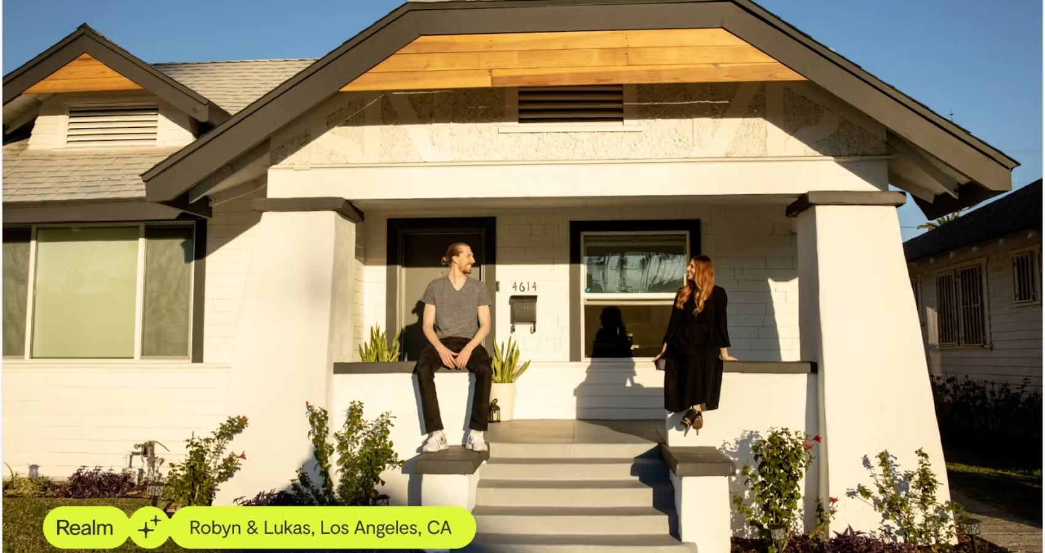
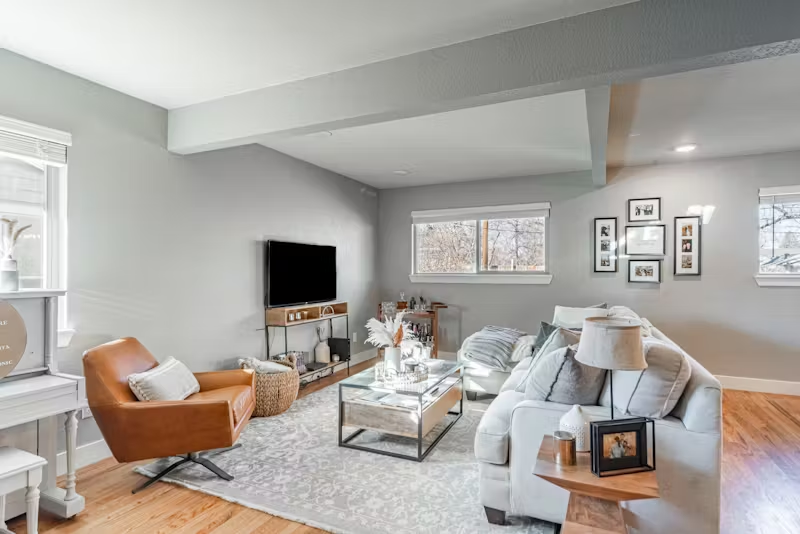
.avif)


