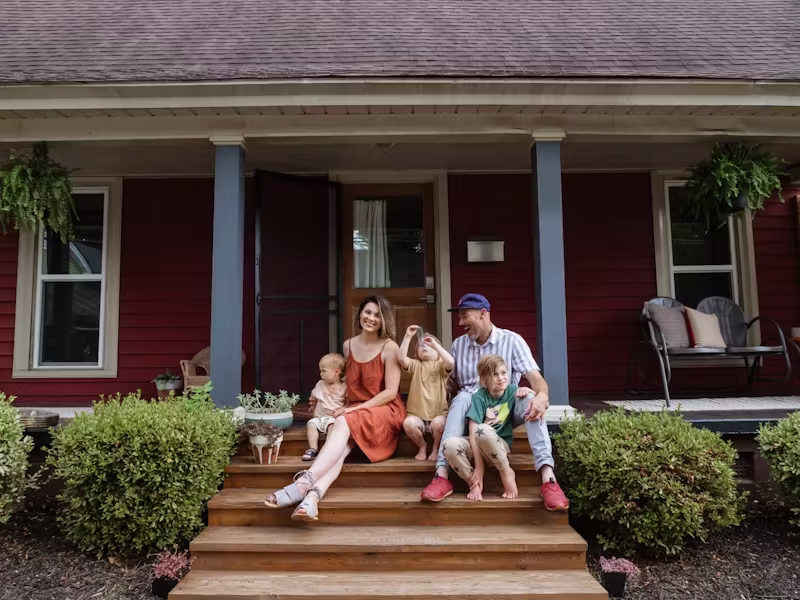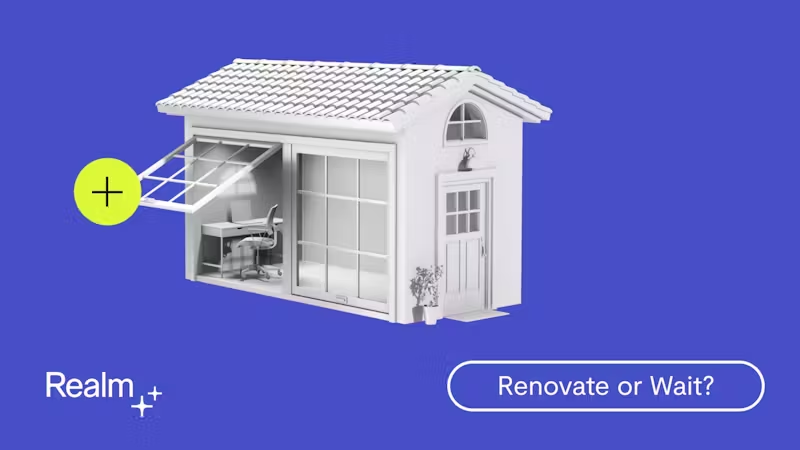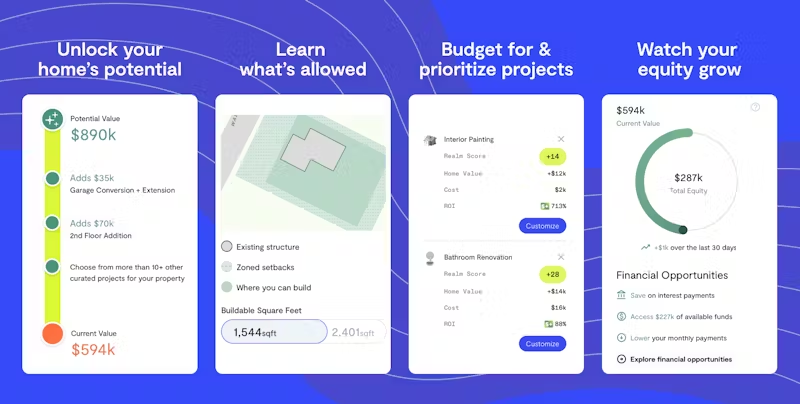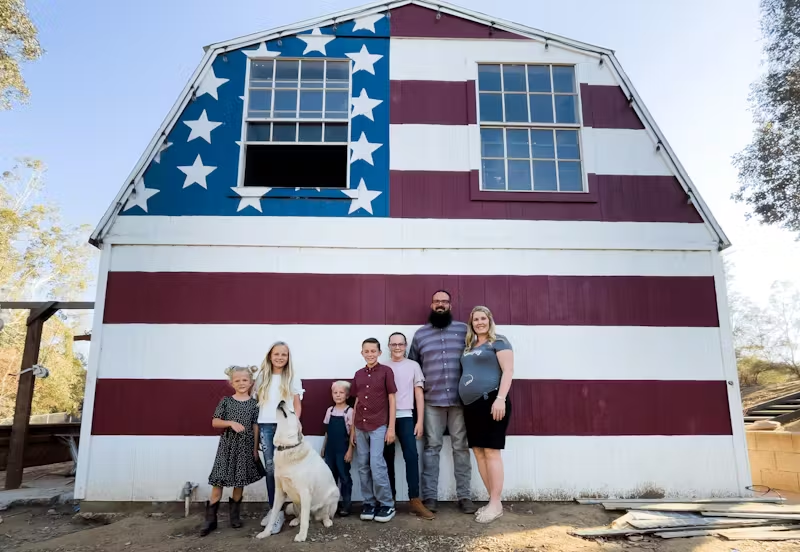How Much Does an Attic Conversion Cost?
Get a clear look at attic conversion cost, what drives your budget, and how to plan for a smart, valuable upgrade to your home’s living space.
|
September 25, 2025
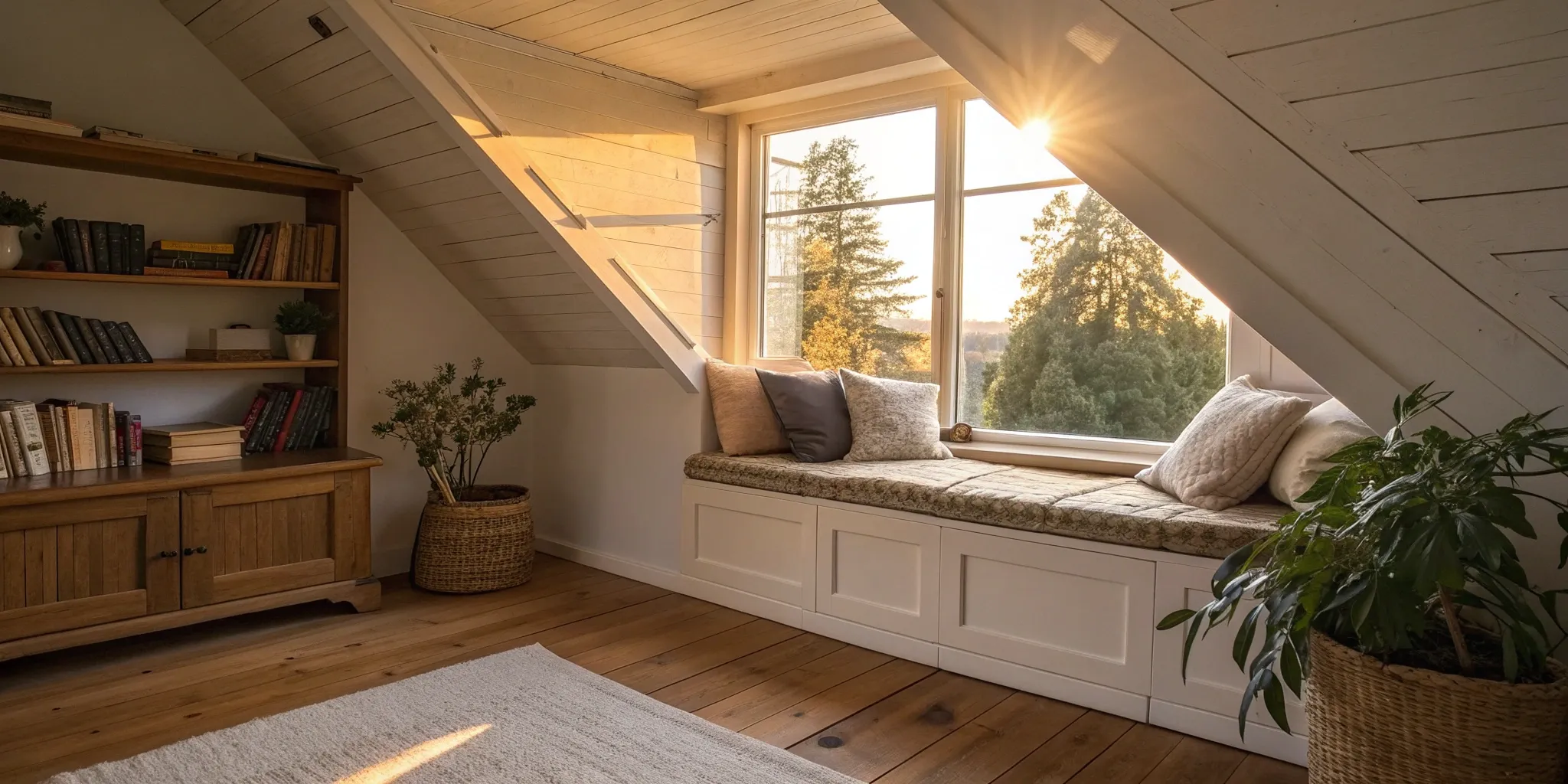
In this article:
That dusty, unused space above your head holds so much potential—a quiet home office, a cozy guest room, or even a full primary suite. But before you start pinning design ideas, the big question always comes first: What is it going to cost? Understanding the typical attic conversion cost is the essential first step in turning that potential into a reality. This guide is designed to give you a clear, realistic picture of the investment. We’ll break down average price ranges, explore what drives the final number up or down, and help you figure out if this popular renovation is the right financial move for your home.
Key Takeaways
- Budget for more than just the finishes. The biggest costs in an attic conversion are often structural work, plumbing, and electrical systems. Always set aside a 15-20% contingency fund to cover unexpected issues without derailing your project.
- Address the technical requirements first. Before you think about paint colors, get a professional to confirm your home's structure can handle the extra weight. Following building codes for stairs, windows, and electrical work isn't just about passing inspection—it's about ensuring your new space is safe.
- Think of it as an investment in both lifestyle and equity. Converting your attic adds valuable living space and can significantly increase your home's resale value, with a typical return of over 50%. Plus, the required insulation upgrade often leads to immediate savings on your monthly energy bills.
What Does an Attic Conversion Cost?
This is usually the first question on every homeowner's mind, and for good reason. You want to know if your dream of a new bedroom or home office is financially feasible. While every project is unique, we can look at typical ranges to give you a starting point for your budget. Understanding the potential costs, returns, and common misconceptions will help you plan a successful and valuable home addition.
Average Cost Ranges
The price tag for an attic conversion can vary widely, from as little as $5,000 for a simple project to over $95,000 for a complex one. On average, you can expect to spend between $50 and $150 per square foot. For most homeowners, finishing an average attic lands somewhere between $7,500 and $35,000, with a common midpoint around $20,000. This range depends entirely on the scope of your project—from creating a basic storage area to building a full suite with a bathroom. The finishes you choose, like flooring and lighting, will also play a big role in the final cost.
Potential Return on Investment
Beyond adding valuable living space, an attic conversion is a solid financial move. While you might not get back every dollar you spend, the average return on investment (ROI) for turning an attic into a living area is about 56%. This means that when you decide to sell, your home’s value could increase by more than half of what you spent on the renovation. Think of it this way: you get to enjoy a beautiful new room for years, and you can expect a reasonable return when it’s time to move. It’s a win-win that adds both lifestyle and financial value to your home.
Common Cost Myths
It’s a common myth that any attic is a blank canvas just waiting for drywall and paint. The reality is that not all attics are suitable for conversion without significant work. If your attic has a low-pitched roof or is filled with W-shaped roof trusses, it may require major—and expensive—structural changes to become a livable space. These kinds of costly modifications are why it’s impossible to give a one-size-fits-all price. The only way to know for sure is to have a professional assess your specific space, your home’s structure, and your project goals to create an accurate estimate.
Plan Your Project: Codes and Requirements
Before you start dreaming about paint colors and furniture, there are a few foundational steps to take. Tackling the technical requirements of an attic conversion upfront will save you from major headaches and unexpected costs down the road. Think of this as the essential homework that sets your project up for success. Getting these details right ensures your new space is not only beautiful but also safe, legal, and built to last.
Know Your Local Building Codes and Permits
Every renovation project is subject to local regulations, and an attic conversion is no exception. It’s crucial to make sure your project follows local building regulations to avoid fines or being forced to tear out your hard work. These rules aren't just bureaucratic red tape; they exist to ensure the safety of your home and family. Your city’s building department website is the best place to start your research. A qualified general contractor will be well-versed in these codes and can manage the entire permitting process for you, making sure every inspection is passed smoothly.
Assess Your Home's Structure
Your attic was likely designed to hold insulation and holiday decorations, not to function as a living space. Ignoring head height and structural constraints can lead to very costly mistakes. A professional structural assessment is a non-negotiable first step. An engineer or experienced contractor will need to confirm that your home’s foundation and framing can handle the extra weight. They’ll also check the floor joists, which almost always need to be reinforced, and measure the ceiling height to ensure the finished room will be comfortable and compliant with residential building codes.
Review Your Homeowner's Insurance
A quick call to your insurance agent before construction begins can save you a lot of trouble later. Adding significant living space, especially a bedroom or bathroom, will increase your home's value and the cost to rebuild it. It’s important to check with your insurance provider to ensure that your policy covers any changes made during the conversion. This conversation will help you understand how the project might affect your premiums and confirm you have adequate coverage both during and after the renovation is complete. Don't skip this step—it's a simple way to protect your investment.
Meet Safety Standards
Beyond the basic structure, your new space must meet several key safety standards to be considered a legal and habitable room. This includes having a proper emergency exit, often called an egress window. For an attic, this is typically a window of a specific size that someone could escape through in a fire. You’ll also need to ensure the space has proper insulation and ventilation, which is crucial for both comfort and preventing issues like mold. Finally, all electrical work must be done to code by a licensed electrician, including the installation of hardwired smoke detectors.
What Drives the Cost of Your Conversion?
When you start planning your attic conversion, you’ll quickly see that the final price tag depends on much more than just square footage. Several key factors come into play, each influencing the scope and cost of the project. Understanding these drivers from the start will help you create a realistic budget and make informed decisions with your contractor. Think of it as building a price tag from the ground up, where every choice adds a new layer to the total investment. From structural necessities to your personal design flair, here’s what will shape the cost of transforming your attic.
Size and Square Footage
It’s no surprise that the bigger the space, the more it will cost to finish. The overall size of your attic is the foundation of your budget. On average, you can expect to pay between $50 and $150 per square foot for an attic conversion. This wide range accounts for the complexity of the job and the quality of finishes you choose. A small, simple project might land on the lower end, while a large, complex conversion with high-end materials will push the cost toward the higher end. This is the first number you and your contractor will work with to build out the rest of your project estimate.
Structural Changes
Your attic was likely designed to hold insulation and storage boxes, not people and furniture. That means you’ll probably need some structural work to make it a safe and functional living area. A contractor will need to assess if your floor joists can handle the extra weight and reinforce them if needed. You’ll also need to ensure the ceiling height meets local building codes, which can sometimes involve more complex work like adding dormers or even raising the roof. These modifications are essential for safety and compliance, and they represent a significant part of the budget.
Plumbing, Electrical, and HVAC
Turning a raw attic into a comfortable room requires connecting it to your home’s essential systems. This is often one of the biggest expenses. If you’re planning a new bathroom or a wet bar, you’ll need to run new plumbing lines. You’ll also need an electrician to install wiring for outlets, lighting, and any other fixtures. Finally, you have to think about heating and cooling. Extending your home’s existing HVAC system is crucial for making the space comfortable year-round. These tasks require licensed professionals and can significantly influence the total cost.
Windows and Ventilation
Proper light and air are non-negotiable for a livable space. Most attics lack adequate windows, so you’ll likely need to add some. Installing skylights or dormer windows not only brings in natural light but can also serve as a required emergency exit (egress). Good ventilation is also key to controlling temperature and preventing moisture buildup. An engineer or a skilled contractor can help you figure out the best way to add these features while working with your home’s existing structure, ensuring the new space is both bright and comfortable.
Stairs and Access
That rickety pull-down ladder isn’t going to work for a new bedroom or home office. You’ll need to build a permanent staircase that is safe and meets building codes. This is a more complex and costly addition than many homeowners realize. Depending on the design, materials, and structural changes needed to accommodate it, a new staircase can add $5,000 to $25,000 to your project. While it’s a major expense, it’s a fundamental part of making your new attic feel like a true extension of your home.
Your Design and Finishes
This is where your personal style comes into play—and where you have the most control over the budget. Your choice of materials for flooring, walls, and ceilings will have a direct impact on the final cost. For example, luxury vinyl plank flooring will be more budget-friendly than custom hardwood. The light fixtures, paint colors, and any built-in shelving or cabinetry you select will also be key cost drivers. Opting for standard, high-quality materials is a great way to create a beautiful space without breaking the bank, but if you have room in the budget, this is where you can add custom features that make the space uniquely yours.
Attic Conversion Ideas and Their Costs
Dreaming about what your attic could become is the fun part. Will it be a quiet office, a cozy guest room, or a full-blown primary suite? The scope of your project is the biggest factor in determining the final cost. A simple, finished storage space will naturally cost less than a primary suite with a bathroom. To give you a clearer picture, let's walk through some of the most popular attic conversion projects and their typical price ranges. Keep in mind that these are estimates, and your final cost will depend on your home's specific structure, your location, and the finishes you choose. A great first step is always to get a project estimate tailored to your property.
Simple Storage Space
If your main goal is to get boxes out of the garage and into an organized, accessible space, a basic storage conversion is a smart move. This is the most straightforward and budget-friendly option, typically costing between $5,000 and $20,000. This project usually involves reinforcing the floor joists to handle the weight, adding a proper subfloor, installing a safe access ladder or stairs, and putting in basic lighting and ventilation. It’s a practical way to declutter your main living areas without the complexity of creating a fully finished living space.
A Quiet Home Office
For anyone working from home, a dedicated office can be a game-changer for focus and productivity. Transforming your attic into a workspace separates your professional life from your personal life, giving you a quiet retreat to get things done. This type of conversion generally runs from $10,000 to $40,000. The cost covers essentials like insulation, drywall, durable flooring, and sufficient electrical outlets for your computer and other equipment. Good lighting and a window for natural light are also key considerations that factor into the final price.
An Extra Bedroom
Need more room for a growing family or visiting guests? An attic bedroom is a fantastic way to add functional square footage to your home. The average cost for this kind of project falls between $8,000 and $30,000. To be considered a legal bedroom, the space must meet specific building code requirements, including having a minimum ceiling height, a closet, and an egress window for safety. This conversion not only provides valuable living space but can also significantly increase your home’s resale value.
A New Bathroom
Adding a bathroom makes an attic conversion much more functional, especially if you’re creating a guest room or primary suite. Because it requires extensive plumbing, electrical, and ventilation work, this is one of the more complex additions, with costs ranging from $9,600 to $52,000. The price can vary widely depending on the size of the bathroom and the quality of fixtures you select. While it’s a significant investment, the convenience of an extra bathroom is often well worth it for the comfort it adds to the new space.
A Full Primary Suite
If you’re looking for a true retreat, converting your attic into a full primary suite is the ultimate upgrade. This project transforms the entire space into a luxurious sanctuary, complete with a spacious bedroom, a full bathroom, and often a walk-in closet or sitting area. As the most comprehensive conversion, it also has the highest price tag, typically ranging from $27,000 to $80,000. According to data from home improvement experts, this investment creates a highly desirable feature that can make your home stand out.
A Breakdown of Material and Labor Costs
To give you a clearer picture of where your budget goes, let's break down the project into its main components. From the floor under your feet to the lights overhead, understanding these individual costs helps you plan more effectively and make informed decisions with your contractor. This breakdown covers the most common expenses you'll encounter as you transform your attic into a functional, beautiful space.
Flooring
The first thing you'll walk on in your new space is the flooring, and your choice of material will have a big impact on the final bill. For popular options like hardwood, laminate, or cozy carpeting, you can generally expect to budget between $1,490 and $4,396. If you're planning to add a bathroom and need waterproof tile, that specific part of the project could run between $1,000 and $2,000. Thinking through how you'll use the space will help you choose the right flooring that fits both your lifestyle and your budget.
Walls and Ceilings
Once the floor is down, it's time to frame the room. Installing walls and ceilings is what truly transforms an attic from a storage area into a livable space. This involves putting up drywall, which must be installed correctly to meet fire-resistance standards for safety. This isn't just a suggestion—it's a critical step to ensure your new room is compliant with local building codes. A professional will make sure the job is done right, giving you peace of mind that your new space is not only beautiful but also safe for your family.
Lighting and Electrical Work
Proper lighting and electrical work are essential for making your attic functional and safe. This is definitely a job for a licensed electrician. You should plan to spend between $750 and $3,200 for the electrical installations. This cost typically covers running new wiring, which can be $600 to $2,200, plus installing new outlets at about $300 each and light fixtures for around $500 apiece. Getting the electrical plan right from the start ensures your new office or bedroom has all the power it needs, right where you need it.
Hiring a General Contractor
Orchestrating an attic conversion involves a lot of moving parts, which is why many homeowners hire a general contractor. A good contractor manages the entire project, from scheduling subcontractors to ensuring everything is up to code. Their fee is typically 10% to 20% of the total project cost. On a daily basis, you can expect to pay the contractor $300 to $500, plus an extra $150 to $250 per day for each additional worker on site. At Realm, we connect you with a network of vetted professionals to make sure you have the right team for your project, taking the stress out of the hiring process.
Costs for Specialized Work
If your attic conversion plans include adding a bathroom or a small kitchen, be prepared for plumbing costs to become a major line item in your budget. This specialized work can add anywhere from $1,000 to $10,000 to your total project cost. Just getting the initial pipes installed behind the walls, known as rough-in plumbing, can cost around $6,500 on its own. While adding a bathroom significantly increases the value and functionality of your new space, it's important to account for these higher costs early in your renovation budget planning.
How to Budget for Unexpected Costs
Even the most meticulously planned renovation can hit a snag. When you’re opening up walls and floors in a part of the house that’s been untouched for years, surprises are almost part of the process. That’s why building a buffer into your budget isn’t just a good idea—it’s essential for keeping your project on track and your stress levels down. Planning for the unknown from the very beginning is the best way to ensure a smooth, successful attic conversion. A solid plan gives you a roadmap, and a contingency fund acts as your safety net for any detours along the way.
Initial Assessment Fees
Before you get too deep into design plans, it’s smart to invest in a professional assessment. An expert can tell you if your attic is even a candidate for conversion by checking for critical factors like adequate ceiling height, structural obstacles, and the overall condition of the space. This initial step can save you from spending thousands on a project that isn’t feasible. Think of it as a small upfront cost that protects you from a much larger financial headache later. A dedicated project advisor can help you through these early assessments to ensure you’re starting on solid ground.
Plan a Contingency Fund
Here’s a rule of thumb every homeowner should follow: set aside an extra 15% to 20% of your total project cost for a contingency fund. This is money earmarked specifically for unexpected issues that pop up during construction. You might discover old wiring that needs replacing, hidden water damage, or pests that need to be dealt with. Having this fund ready means you can handle these problems immediately without having to halt the project or scramble for extra cash. If you don’t end up needing it, great—you can put it toward a furniture upgrade or just put it back in your savings.
Potential Structural Surprises
Many attics, especially in older homes, weren’t built to support the weight of a living space. The floor joists may need to be reinforced to handle the load of furniture and people, which is a significant structural change. A structural engineer can inspect your attic and determine what reinforcements are necessary to make the space safe and sound. This is not a corner you want to cut. Ensuring your home’s structure can support the new room is fundamental to a successful and lasting renovation, and it’s a key reason to work with vetted professionals who understand these requirements.
Permit and Inspection Fees
Don’t forget to budget for the paperwork. You will almost certainly need building permits for an attic conversion, especially if you’re adding electrical wiring, plumbing, or creating a legal bedroom. Permit costs can range from a few hundred to over a thousand dollars, depending on your location and the scope of your project. These permits also trigger mandatory inspections at various stages of the build to ensure all work is up to code. These fees are a necessary part of the process, guaranteeing your new space is safe, legal, and properly documented for future resale.
Smart Ways to Save Money
While some costs are fixed, there are ways to be strategic with your spending. If you’re comfortable with a little DIY, you can save a significant amount on labor by handling the finishing touches yourself. Tasks like painting, installing trim, or laying down floating flooring are manageable for many homeowners and can cut down on professional labor hours. You can also save by shopping around for finishes, fixtures, and materials during sales. Just be sure to leave the complex structural, electrical, and plumbing work to the licensed pros to ensure everything is done safely and correctly.
How to Hire the Right Professionals
Finding the right team for your attic conversion is just as important as the design itself. The right professionals will not only bring your vision to life but also ensure the project runs smoothly, stays on budget, and meets all safety standards. This is often the most daunting part of a renovation for homeowners, but with a clear process, you can confidently assemble a team you trust. From architects and designers to general contractors and specialized tradespeople, each role is critical.
The key is to do your homework upfront. This means vetting potential candidates, checking their references, and looking at their past work. You’re not just hiring someone for a job; you’re inviting them into your home for weeks or even months. You need a partner who communicates clearly, respects your space, and has the expertise to handle the unique challenges of an attic conversion. At Realm, we simplify this by connecting you with a network of vetted local professionals, but if you're managing the search yourself, these steps will help you find the perfect fit for your project.
Find a Qualified Contractor
Your general contractor will be the quarterback of your project, so finding the right one is essential. A great way to start is by talking to three to five different contractors. This isn't just about comparing prices; it's an opportunity to compare their plans, communication styles, and expertise. Ask them about their experience with attic conversions specifically, as these projects have unique structural and code requirements. Check their licenses, insurance, and references. A reputable contractor will be happy to provide this information and connect you with past clients. This process helps you find a professional who not only fits your budget but also understands your vision and can execute it effectively.
Get Accurate Project Estimates
A project estimate should be more than just a single number. To avoid surprises down the road, ask for a detailed, itemized bid that breaks down the costs for labor, materials, permits, and other expenses. Before you agree to anything, make sure your agreement clearly lists everything included in the project and any warranties on workmanship or materials. Vague estimates can be a red flag. A trustworthy contractor will be transparent about all potential costs. Getting detailed price estimates from a few local professionals ensures you’re getting a fair price and gives you a clear understanding of where your money is going.
Establish a Clear Timeline
A realistic timeline is crucial for managing your expectations and minimizing disruption to your daily life. When you discuss your project with potential contractors, ask them for a projected start date, key milestones, and an estimated completion date. It’s a good idea to schedule your project as early as possible, as the best contractors are often booked months in advance. A well-defined timeline should also account for potential delays, such as waiting for permit approvals or material backorders. This plan becomes a roadmap that you and your contractor can refer to throughout the project to keep everything on track.
Review Your Contract
Before any work begins or any money changes hands, you need to get a detailed contract and review it carefully. This legally binding document protects both you and your contractor. It should outline every aspect of the project, including the full scope of work, a payment schedule, the specific materials to be used, the project timeline, and procedures for handling any changes or unexpected issues. Don’t be afraid to ask questions or request clarifications on anything you don’t understand. A clear, comprehensive contract is the foundation of a successful renovation and ensures everyone is on the same page from day one.
Is an Attic Conversion a Good Investment?
Deciding to convert your attic is a big financial step, and it’s smart to ask whether it’s truly worth it. The short answer is yes, it often is. An attic conversion is one of the most effective ways to add significant value and function to your home without the cost and complexity of building a brand-new addition. It’s not just about gaining an extra room; it’s about making a strategic investment that can pay off in multiple ways.
From lowering your monthly energy bills to increasing your property’s market value, a well-planned attic renovation offers tangible returns. However, the success of the investment depends on doing it right. You’ll need to consider the structural needs of your home, the quality of the finishes, and how the new space will function. Let’s break down the key factors that make an attic conversion a great investment for many homeowners.
Improved Energy Efficiency
One of the most immediate returns you’ll see from an attic conversion is on your utility bills. Unfinished attics are often poorly insulated, making them a major source of energy loss. In the winter, heat rises and escapes through the roof, and in the summer, the sun beats down, heating the rest of your house from above. Finishing the space means adding modern, high-performance insulation. This simple upgrade can make a huge difference, with some homeowners saving over $400 a year on heating costs alone. By creating a properly sealed and insulated living area, you stabilize your home's temperature, giving your HVAC system a much-needed break and putting money back in your pocket every month.
More Livable Space
The most obvious benefit of an attic conversion is, of course, the extra space. You’re essentially turning a dusty storage area into a fully functional part of your home. This new square footage can become a quiet home office, a much-needed extra bedroom, a playroom for the kids, or a private guest suite. Unlike a home addition that eats into your yard space, an attic conversion uses the existing footprint of your house. This added functional space improves your quality of life and allows your home to grow with your family’s needs. With a customized renovation plan, you can design a room that perfectly fits your lifestyle.
Future Maintenance Needs
While an attic conversion is a great investment, it’s important to go in with your eyes open. Many attics, particularly in older homes, weren’t designed to support a living area. Before you can think about paint colors and furniture, you’ll need a professional to assess your home’s structure. This often involves reinforcing the floor joists to handle the weight of people and furniture. You may also need to update wiring or add new plumbing, which can uncover other necessary repairs. Addressing these foundational needs upfront is critical for safety and longevity. Factoring these potential maintenance and structural costs into your initial budget prevents surprises and ensures your investment is built to last.
Increased Home Value
When it comes to resale, an attic conversion is a smart move. Adding finished living space, especially a bedroom or bathroom, directly increases your home’s value. Appraisers can officially include this new area in your home's total square footage, which is a major factor in determining its market price. Many homeowners find they can recoup over 50% of the project’s cost at resale, and in competitive housing markets, the return can be even higher. Buyers love seeing a versatile bonus space, and a beautifully finished attic can make your home stand out. By working with expert advisors, you can make design choices that maximize your return and appeal to future buyers.
Frequently Asked Questions
How do I know if my attic is even suitable for a conversion? The best way to know for sure is to have a professional take a look, but you can do a quick check yourself. The most important factor is ceiling height. Grab a tape measure and see if you have at least seven feet of clearance in a significant portion of the space. You should also peek at the roof structure. If you see simple, angled beams (rafters), that’s a good sign. If you see a web-like pattern of W-shaped beams (trusses), a conversion will be much more complex and expensive.
What's the single most important first step to take? Before you fall in love with design ideas, your first real step should be a professional structural assessment. An engineer or an experienced contractor can tell you if your home's foundation and floor joists can handle the extra weight of a new living space. This assessment is the foundation of your entire project—it determines what’s possible, what’s safe, and what the true scope of your budget will need to be.
How long does a typical attic conversion take from start to finish? The timeline can vary quite a bit, but once construction begins, a straightforward conversion into a bedroom or office might take four to eight weeks. If your project is more complex and includes a bathroom or major structural changes like adding dormers, you could be looking at three months or more. Remember, this doesn't include the initial planning phase, which involves design, getting estimates, and securing permits, all of which can take several weeks on their own.
Is it really worth the extra expense to add a bathroom? While adding a bathroom significantly increases the cost due to plumbing and fixtures, it also dramatically increases the functionality and value of the space. It transforms the attic from just an extra room into a true guest suite or a private primary bedroom. For convenience and resale value, most homeowners find that if the budget allows, the investment in a bathroom pays for itself in daily use and long-term home value.
What parts of the project can I safely do myself to save money? You can definitely save on labor costs by tackling some of the finishing work yourself, as long as you know your limits. Tasks like painting, installing baseboards and trim, and laying down click-lock flooring are great DIY projects for a handy homeowner. However, you should always leave the structural work, electrical wiring, and plumbing to licensed professionals. Messing those up isn't just costly to fix—it can be dangerous.






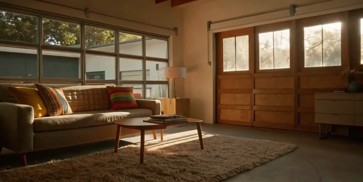
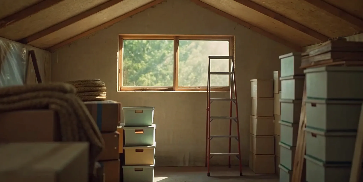
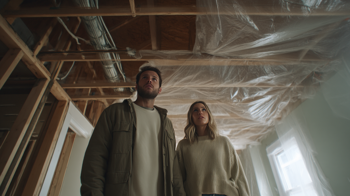
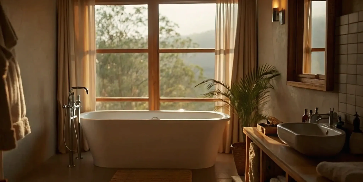
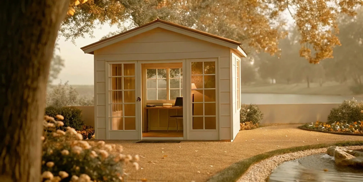
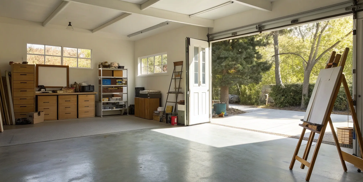
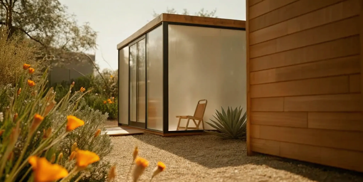
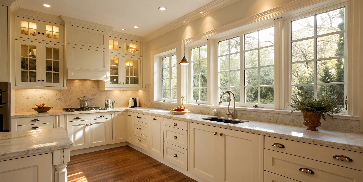
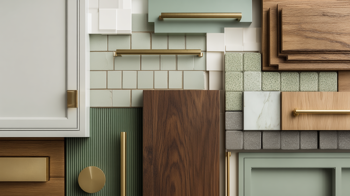
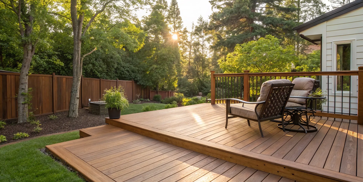
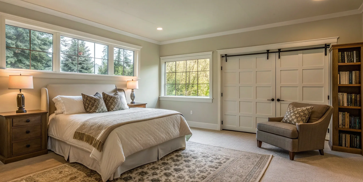
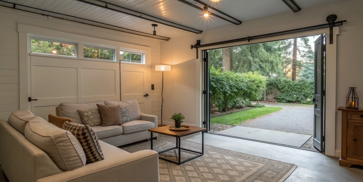
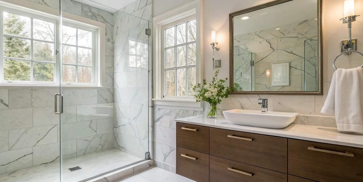
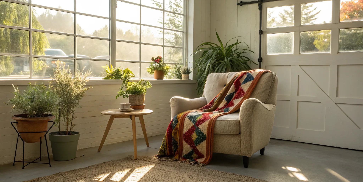
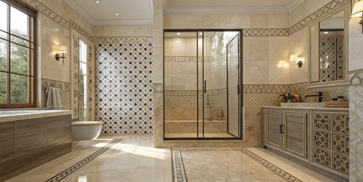

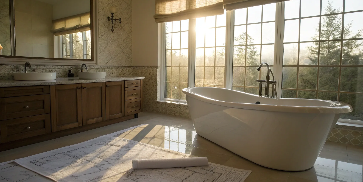
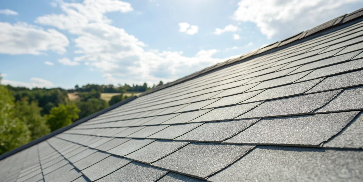
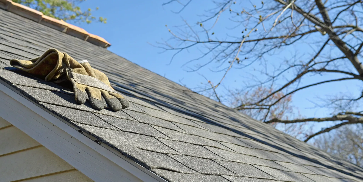
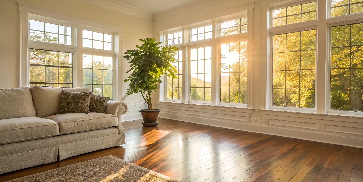

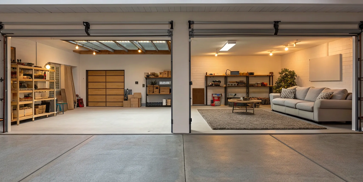
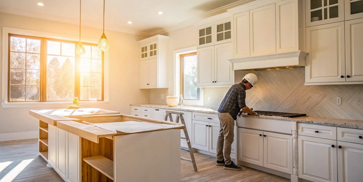
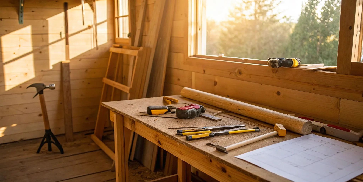
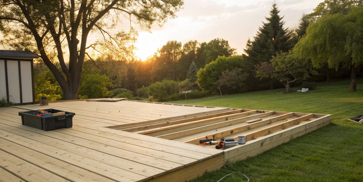
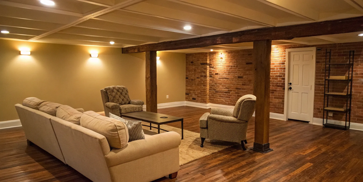
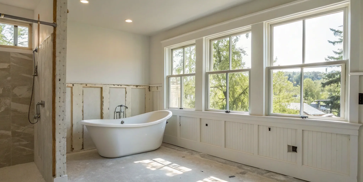
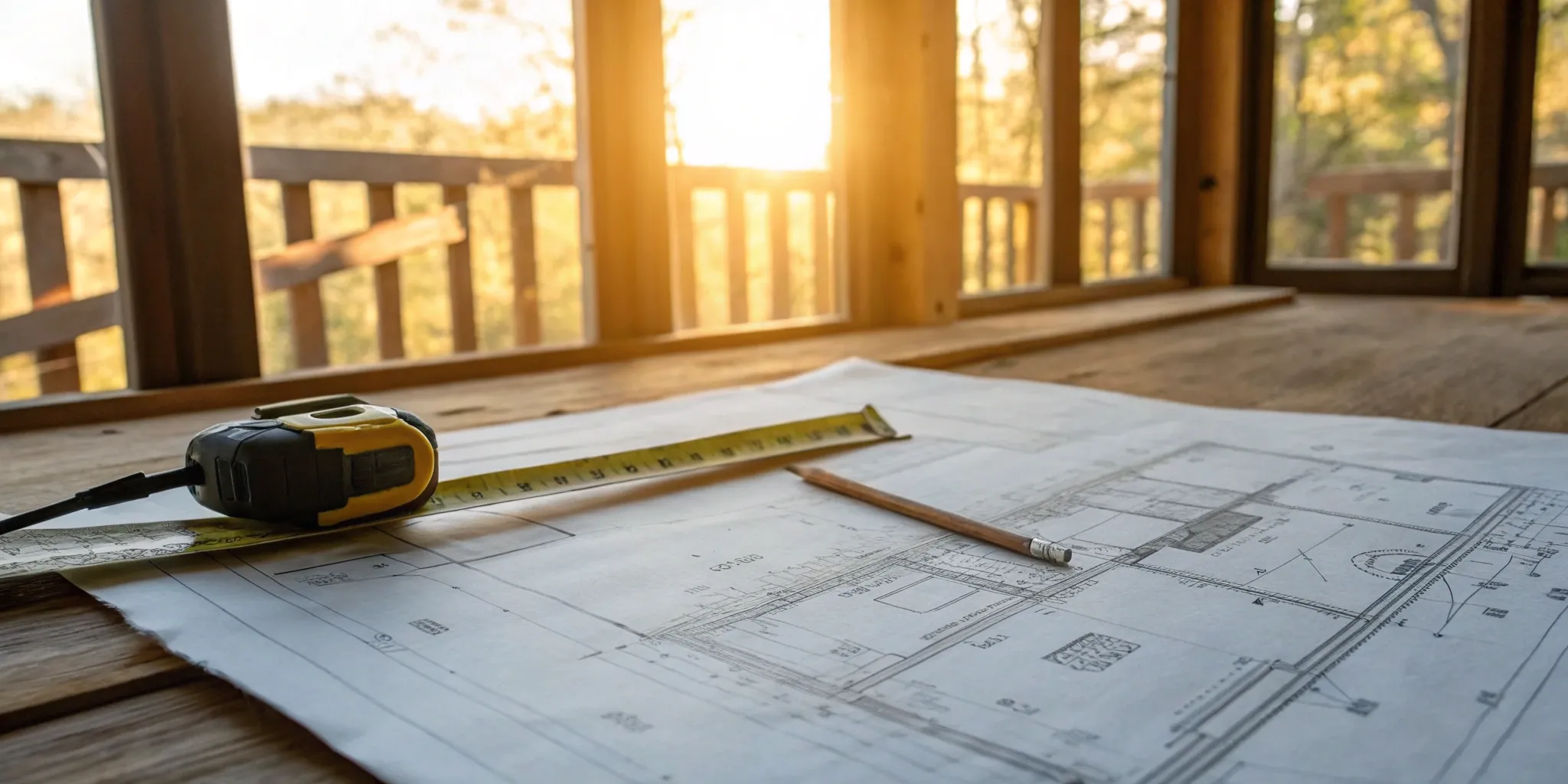
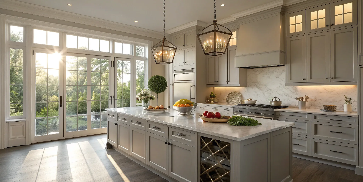


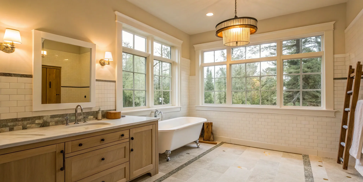
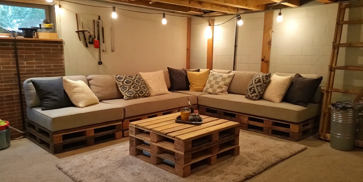
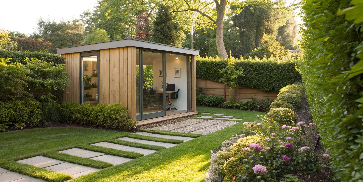
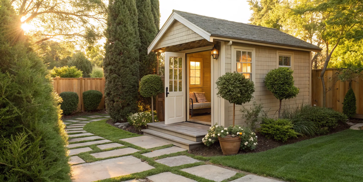
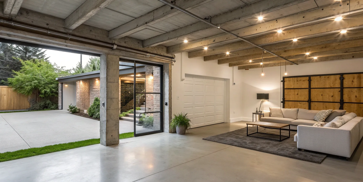

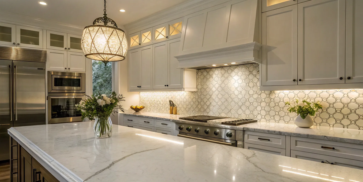
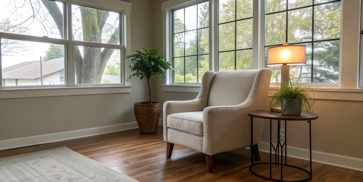
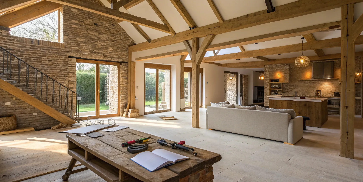
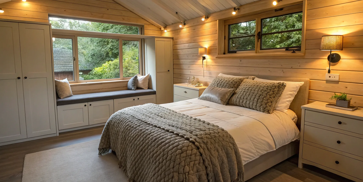
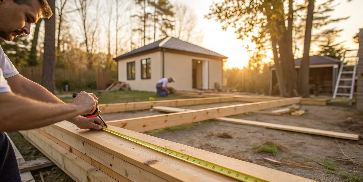
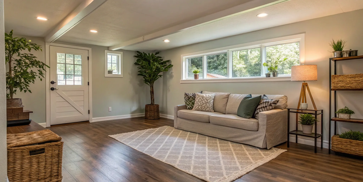
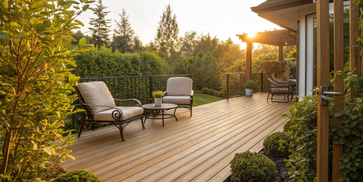
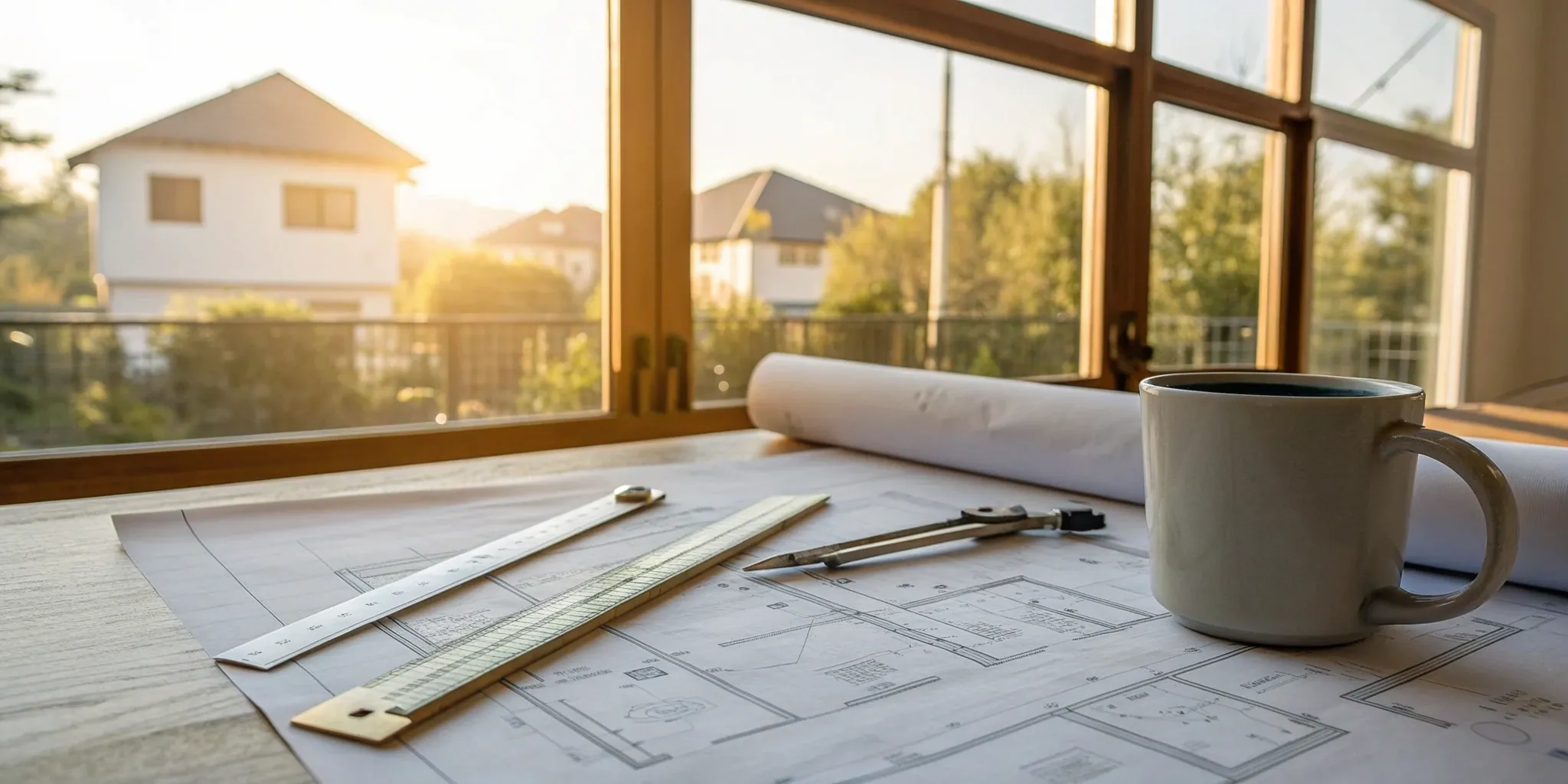


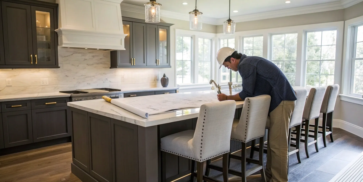
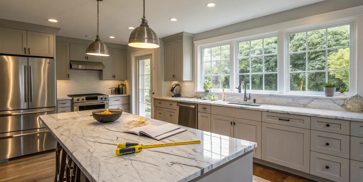
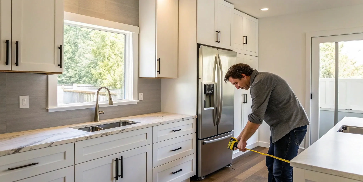
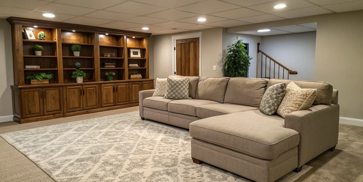
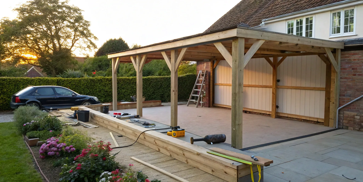
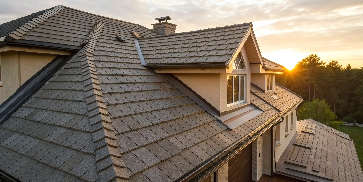
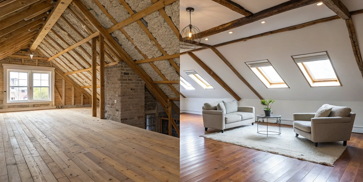

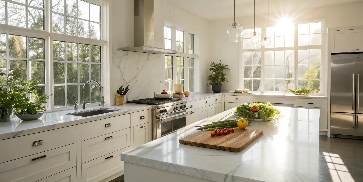

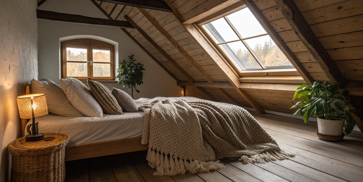
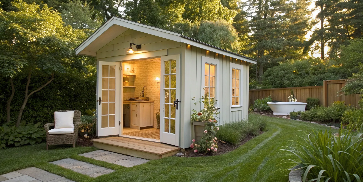
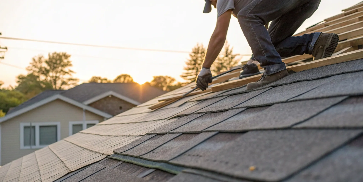

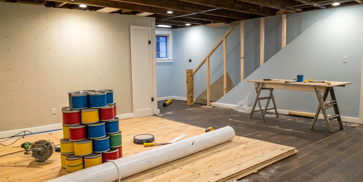

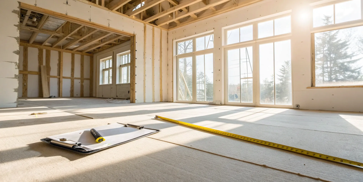
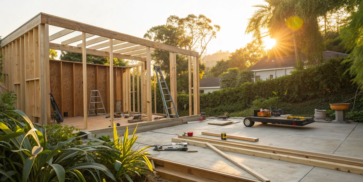
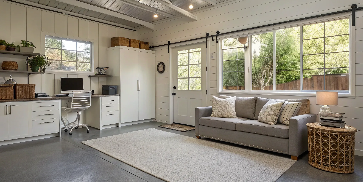
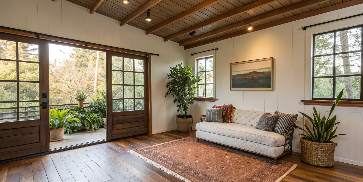
.png)
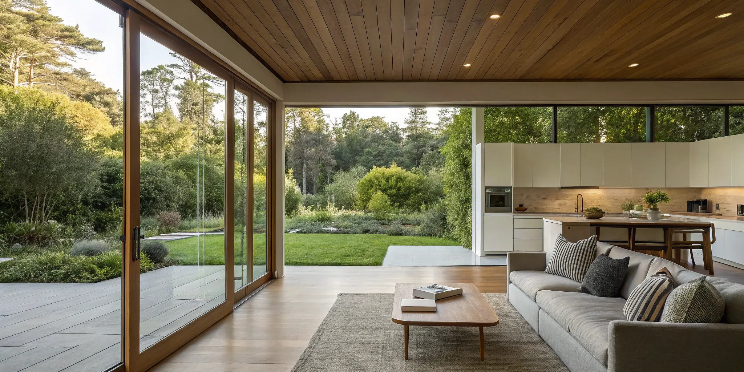
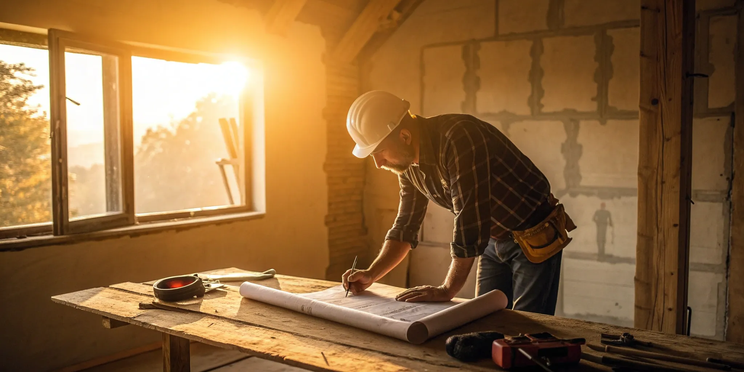
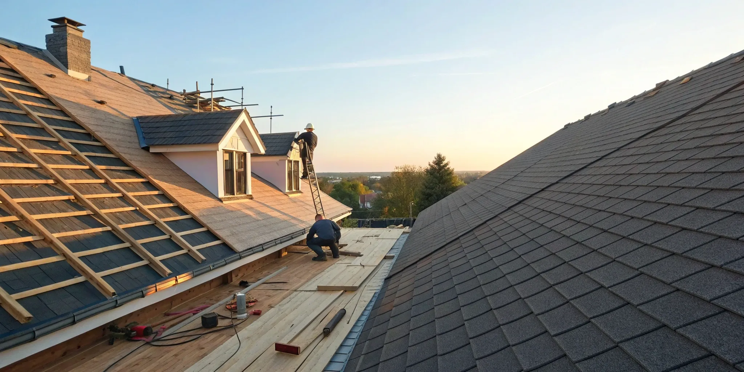
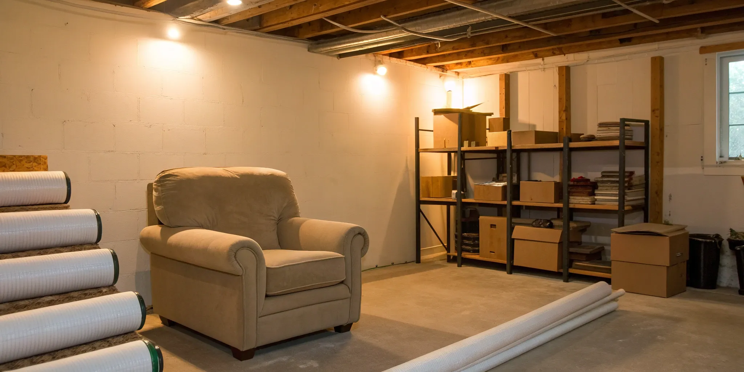
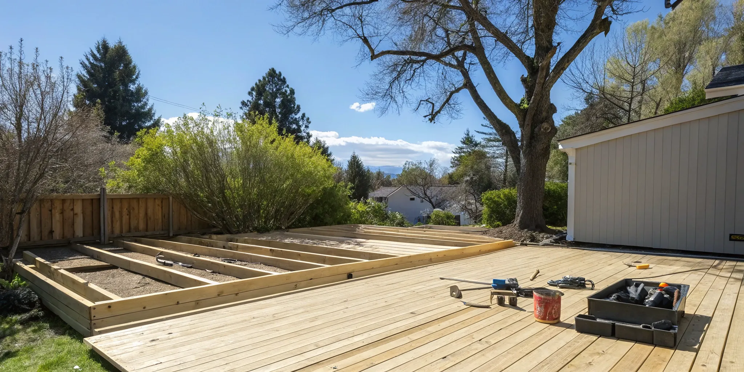
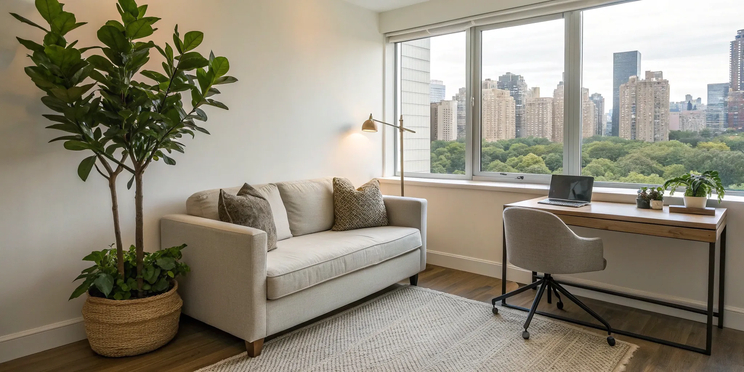
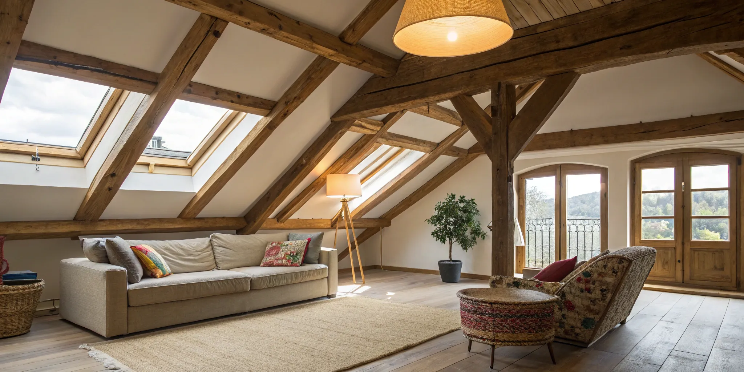



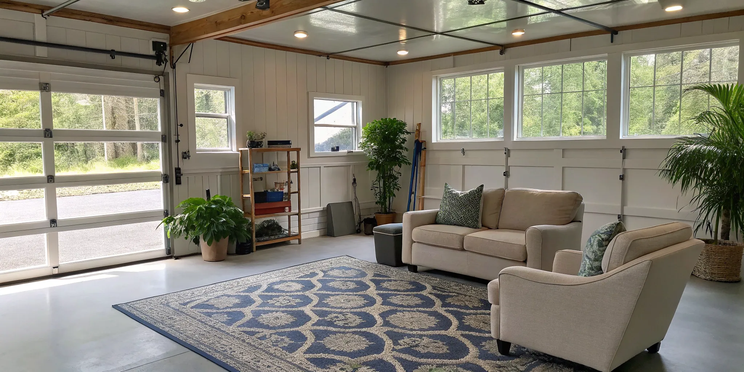
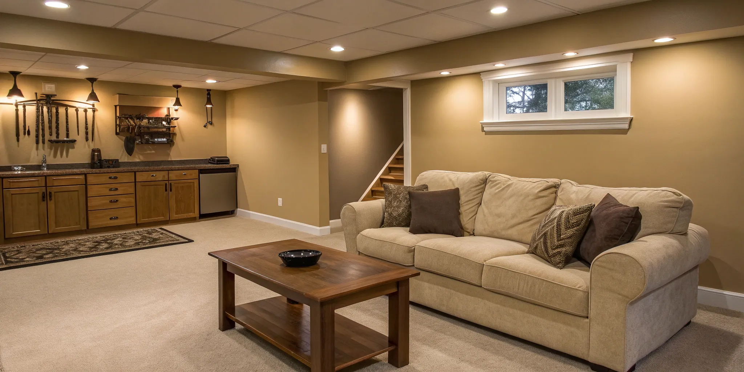

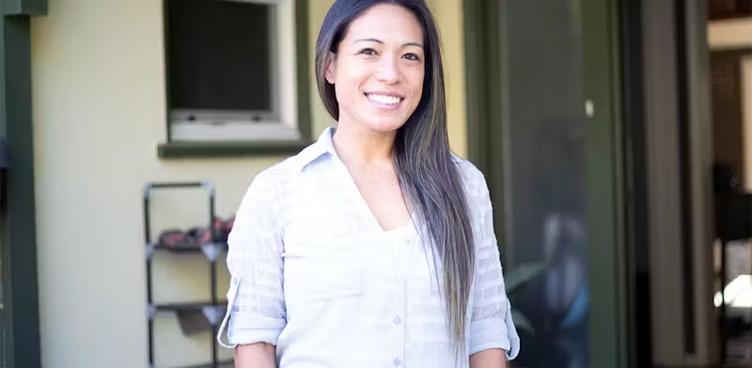

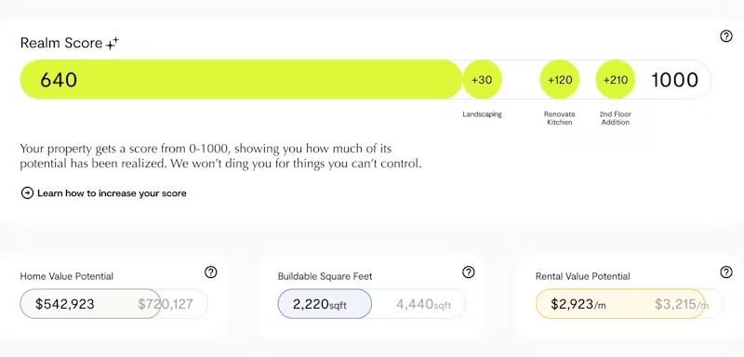
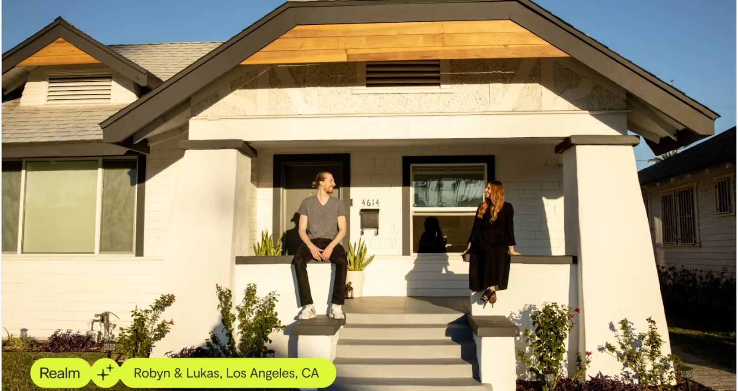
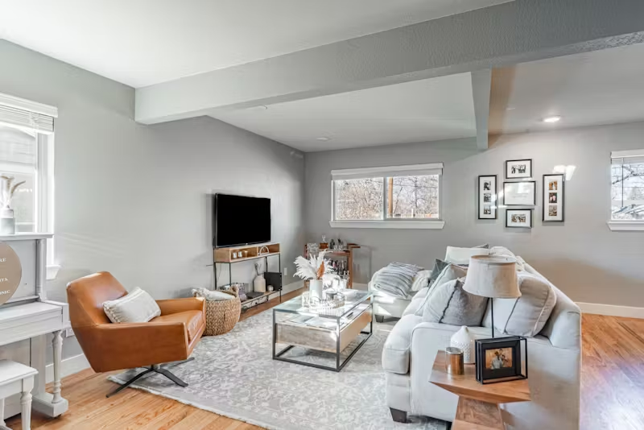
.avif)


