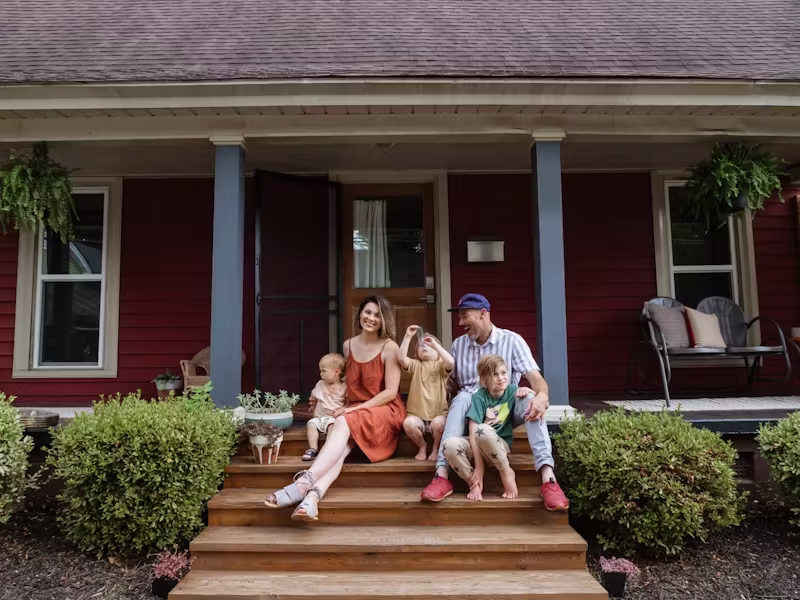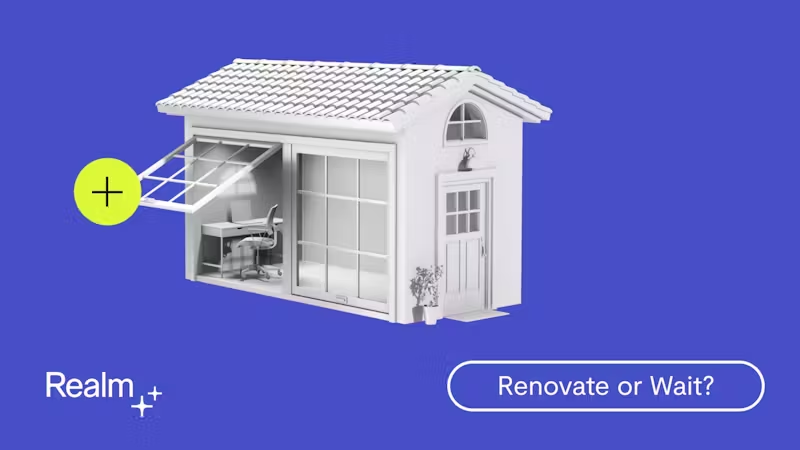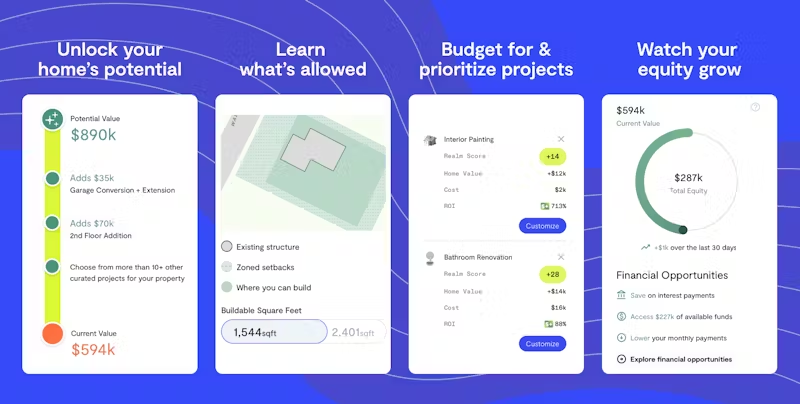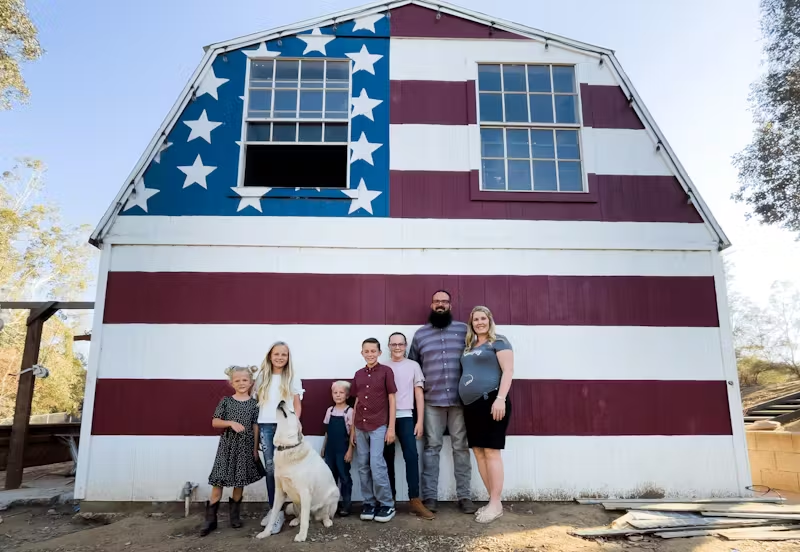400 Sq Ft Master Suite Addition Costs: A Homeowner's Guide
Get a clear breakdown of 400 sq ft master suite addition cost, including materials, labor, and tips to help you plan your project and budget with confidence.
|
October 1, 2025
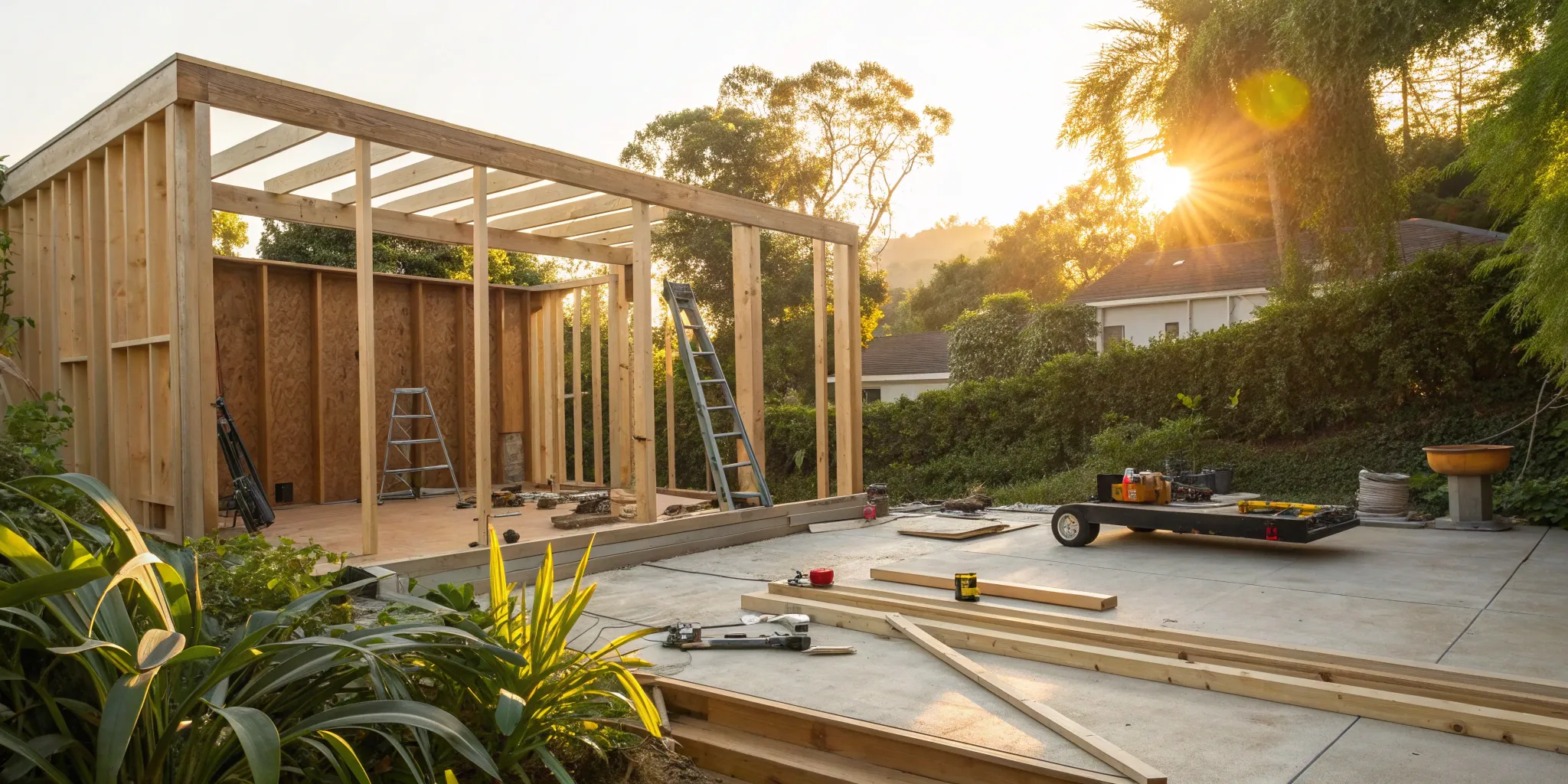
In this article:
Figuring out the budget for a new master suite can feel like trying to solve a puzzle with half the pieces missing. You know you want more space, a beautiful bathroom, and a walk-in closet, but what does that actually translate to in dollars and cents? The truth is, the 400 sq ft master suite addition cost isn’t a single number; it’s a wide range influenced by everything from your zip code to your taste in tile. This guide is designed to give you the missing pieces. We’ll break down the major expenses, explore what drives costs up or down, and show you how to build a realistic budget that turns your vision into a clear, actionable plan.
Key Takeaways
- Understand the Key Cost Drivers to Control Your Budget: The final price of your master suite addition, typically $80,000 to $200,000, is shaped by your location, material choices, and design complexity. Making informed decisions on these variables is the best way to align the project with your financial goals.
- A Detailed Plan is Your Most Important Tool: The smoothest projects are planned in detail before construction begins. Finalize your layout and material choices upfront to get accurate bids, and always include a 10-20% contingency fund to handle unexpected issues without stress.
- Hire the Right Team to Protect Your Investment: A master suite addition is a significant financial undertaking that can add long-term value to your home. Assembling a team of vetted professionals is the most critical step to ensure the project is built to a high standard and your investment is secure.
How Much Does a Master Suite Addition Cost?
Figuring out the budget for a master suite addition can feel like trying to hit a moving target. The truth is, there’s no single price tag. The final cost depends on where you live, the materials you choose, and the complexity of your project. A master suite addition is a significant investment, with total costs often landing somewhere between $80,000 and $200,000. But don’t let that range intimidate you. By understanding what goes into the price, you can make informed decisions that align with your budget and vision. Let’s break down the main expenses you can expect.
Average Costs in Your Area
Your zip code plays a huge role in the overall cost of your addition. Labor rates and material prices vary significantly from one city to another. In high-cost areas like the SF Bay Area or Los Angeles, you can expect to pay $200–$500 per square foot. In other suburban areas, that number might be closer to $150–$350 per square foot. For a standard 400-square-foot master suite, this means the total project cost often lands around $150,000. Getting a clear picture of local pricing is the first step in building a realistic budget, which is why Realm’s process starts with data-driven estimates tailored to your property.
Premium vs. Standard Finishes
This is where your personal style really comes into play—and where your budget can stretch or shrink. The finishes you select for your new space will significantly impact the final cost. For example, adding a basic bathroom to your suite can add $10,000 to $20,000 to the project, while the necessary electrical work may range from $1,200 to $2,000. If you’re dreaming of luxury features like a high-end ensuite bathroom with a soaking tub, a fully custom walk-in closet, or imported tile, you can expect those line items to increase. Deciding where to splurge and where to save is a key part of the planning process, and having expert guidance can help you make choices you’ll love for years to come.
Permit and Design Fees
Before a single wall goes up, you’ll need to account for the "soft costs" of your project: design and permits. These are essential for ensuring your addition is safe, beautiful, and up to code. Architectural design fees typically run from 5% to 20% of the total project cost, which can translate to about $5,000 to $30,000. On top of that, you’ll need to pay for building permits, which usually cost between $500 and $2,500, depending on your municipality. It’s easy to overlook these expenses when you’re focused on tile and paint colors, but they are a critical part of your overall budget. Factoring them in from the very beginning will help you avoid surprises down the road.
What Drives the Cost of Your Addition?
While using a cost-per-square-foot average gives you a starting point, the final price tag for your master suite addition depends on a handful of key variables. Think of the average cost as a baseline—from there, your specific choices and circumstances will determine whether your project lands on the higher or lower end of the spectrum. Understanding these factors from the beginning helps you create a more accurate budget and make informed decisions with your design and construction team. From your zip code to the time of year you break ground, here are the five biggest drivers behind the cost of your addition.
Your Location and Local Codes
Where you live is one of the most significant factors in your project's cost. Labor and material prices vary widely across the country, and homeowners in major West Coast cities will see higher costs than those in suburban or rural areas. In high-cost markets like the San Francisco Bay Area or Los Angeles, you can expect to pay more for everything from lumber to labor. Beyond that, local building codes and permitting requirements can add complexity and expense. Your project will need to meet specific standards for safety, zoning, and energy efficiency, and the guidance of an expert who understands these local rules is invaluable.
The Quality of Your Materials
Your design choices have a direct impact on your budget. The materials you select for flooring, fixtures, tile, and countertops can cause the total cost to swing by tens of thousands of dollars. For example, choosing custom cabinetry and high-end marble tile for your new bathroom will be significantly more expensive than opting for standard-sized vanities and ceramic tile. This is an area where you have a lot of control. By mixing high-end statement pieces with more budget-friendly options, you can achieve the look you want without overspending. Discussing your material preferences with your project advisor early on will help you balance style with your financial goals.
The Complexity of Your Design
A simple, rectangular addition on the ground floor will always be more cost-effective than a complex, multi-level structure. Second-story additions, for instance, are generally more expensive because they require significant structural work to support the new level, including reinforcing the existing foundation and framing. Similarly, designs with unique architectural features like vaulted ceilings, numerous corners, or large custom windows will increase both labor and material costs. The more straightforward your design, the more predictable and manageable your budget will be. Keeping the layout simple is one of the most effective ways to control the overall cost of your project.
Labor and Contractor Rates
Labor is a substantial part of any renovation budget, often accounting for 30% to 50% of the total cost. In states like California, skilled trade professionals can charge anywhere from $75 to $150 per hour. This rate covers the expertise of everyone on the job site, including carpenters, electricians, plumbers, and project managers. While it might be tempting to cut corners here, hiring a qualified and vetted contractor is essential for ensuring your addition is built safely and to a high standard. Investing in a quality team protects your home and ensures the project is managed efficiently, which can prevent costly mistakes and delays down the line.
When You Choose to Build
Believe it or not, the time of year you start your project can influence the cost. Spring and summer are typically the busiest seasons for residential construction, which means contractors are in high demand and may have less flexibility in their schedules and pricing. If your timeline allows, consider planning your build for the "off-season" in the late fall or winter. During these slower months, you may find that contractors have more availability or are able to offer more competitive bids. It’s a smart strategy to discuss with your team, as a little flexibility in your start date could lead to meaningful savings.
A Breakdown of Project Costs
Seeing the total cost of an addition can feel a bit like sticker shock. But once you understand where every dollar goes, the number becomes much more manageable. Think of your total budget as a combination of several smaller projects, each with its own price tag. From the unseen foundation that holds everything up to the paint colors you choose, every element contributes to the final cost. Breaking down your project into these core components is the first step to building a realistic budget and feeling in control of your renovation. It helps you see where you can save, where you should splurge, and how your choices impact the bottom line. This detailed view is exactly what we help homeowners at Realm create, because clarity is key to a successful project. When you can see the individual costs for structure, plumbing, and finishes, you can make informed decisions instead of feeling overwhelmed by one giant number. It transforms the budget from a source of stress into a tool for planning. Let’s look at the major cost categories for a 400-square-foot master suite addition.
Foundation and Structural Work
Before you can even think about walk-in closets and soaking tubs, you need to build a solid and safe structure. This is the literal foundation of your project, and it’s one of the most critical investments you’ll make. This phase includes pouring the concrete foundation, erecting the structural framework, and putting up the roof and siding. These elements create the weatherproof shell of your new space. You can expect the costs for this foundational work to range from $15,000 to $30,000 or more. This investment ensures your new addition is durable, safe, and built to last, providing a solid base for everything else.
Plumbing and Electrical Systems
Functionality is everything in a master suite, and that comes down to great plumbing and electrical work. If you’re adding a bathroom, the plumbing is a significant expense. Costs can run from $10,000 to $20,000 for basic installations, while more luxury options with high-end fixtures can push that to $30,000 to $50,000. On top of that, you’ll need to budget for electrical wiring, which typically costs around $1,200 to $2,000. This covers outlets, switches, and lighting installation, all of which are crucial for making the space comfortable and ensuring it meets local building codes.
Interior Finishes and Fixtures
This is where your personal style really comes to life. Interior finishes and fixtures include everything from flooring and paint to trim, doors, and lighting. The cost here can vary widely based on your taste and the quality of materials you select. High-end hardwood floors will cost more than simple carpet, for example. Generally, you can budget $10,000 to $20,000 for materials like flooring, paint, and trim. More specifically, the labor and materials for drywall, flooring, and painting can cost between $2,000 and $6,000. This is a great area to discuss with your designer to find materials that fit your vision and your budget.
HVAC and Energy Efficiency
To make your new master suite a true retreat, it needs to be comfortable year-round. This means connecting it to your home’s heating, ventilation, and air conditioning (HVAC) system. If your current system can handle the extra square footage, extending the ductwork might cost between $1,000 and $3,000. However, if your system is older or you need a separate unit for the addition, installing a new one can range from $5,000 to $15,000. While it’s an upfront cost, investing in energy-efficient systems can help you save on utility bills for years to come.
Roofing and Exterior Work
The exterior of your addition is just as important as the interior. It needs to protect your new space from the elements and blend seamlessly with the rest of your home’s design. The two main components here are roofing and siding. Roofing costs for a 400-square-foot addition typically range from $2,000 to $4,000, depending on the material you choose. For siding, which covers the exterior walls, you can expect to pay between $2,000 and $6,000. These elements are key to protecting your investment and enhancing your home’s overall curb appeal.
Design Choices That Shape Your Budget
The choices you make in the design phase have the biggest impact on your final bill. This is where your vision for a dream master suite comes to life, but it’s also where costs can quickly add up. From the layout to the light fixtures, every decision plays a role in shaping your budget. Working with a dedicated advisor can help you balance your must-haves with your budget, ensuring you make informed choices without sacrificing style or function. Let’s break down how specific design elements influence the overall cost.
Your New Layout and Floor Plan
The complexity of your new floor plan is a major cost driver. A simple, rectangular addition will be more affordable than one with multiple corners or unique architectural features. Moving walls, especially load-bearing ones, adds significant labor and engineering costs. A standard 400-square-foot master suite addition typically costs between $80,000 and $200,000, and the final number within that range often comes down to the layout. A more intricate design requires more materials, more complex foundation work, and more labor hours, all of which will push your project toward the higher end of that estimate.
Bathroom Features and Materials
An ensuite bathroom is a hallmark of a master suite, but the finishes you choose will create a huge swing in your budget. A basic bathroom addition with standard fixtures, a simple vanity, and builder-grade tile can cost between $10,000 and $20,000. If you’re dreaming of a spa-like retreat with a freestanding tub, a custom double vanity, high-end tile, and luxury fixtures, you can expect that cost to jump to $30,000–$50,000 or more. Materials like natural stone, custom glass for the shower, and radiant floor heating are beautiful but will increase your bottom line.
Walk-in Closet Design
A walk-in closet is another feature that can range from simple to stunningly complex. Basic wire or laminate shelving is a budget-friendly way to create functional storage. However, if you envision a fully custom closet with built-in cabinetry, drawers, dedicated shoe racks, and an island, the cost will rise accordingly. Custom millwork is a significant investment but offers a level of organization and luxury that pre-fabricated systems can't match. The key is to plan your project around how you’ll actually use the space to ensure every dollar spent on customization adds real value.
Lighting and Electrical Plans
Proper lighting is essential for creating a relaxing and functional master suite. The basic electrical wiring for your new addition will likely cost between $1,200 and $2,000. This typically covers outlets, switches, and basic overhead lighting. However, a layered lighting plan with recessed lights, bedside sconces, statement chandeliers, and dimmers will add to that cost. You’ll also need to budget for the fixtures themselves, which can range from a few hundred to several thousand dollars depending on your taste. Smart home integrations for lighting and automated window shades will also increase the electrical budget.
Windows and Insulation
The exterior shell of your addition—including windows, siding, and roofing—is a critical part of the budget. The structural framework, siding, and roofing can range from $15,000 to $30,000. The number and type of windows you choose will also have a big impact. Large picture windows or custom shapes cost more than standard double-hung windows. Opting for energy-efficient, double- or triple-pane windows will increase the upfront cost but can lead to long-term savings on your utility bills. Similarly, investing in high-quality insulation adds to the initial budget but makes your home more comfortable and efficient year-round.
Create a Smart Budget for Your Addition
Budgeting is one of the most important parts of any renovation. It’s not just about crunching numbers; it’s about creating a clear roadmap that keeps your project on track and minimizes stress. A well-planned budget empowers you to make confident decisions, from choosing materials to hiring the right team. Think of it as the foundation for your new master suite—get it right, and everything else falls into place more easily. With a smart financial plan, you can focus on the exciting parts of your project, knowing you’re prepared for the entire process. Let's walk through how to build a budget that works for you and your home.
Set Realistic Expectations
Before you get too deep into design ideas, it’s essential to have a realistic grasp of the costs and timeline. For a typical 400-square-foot master suite addition, you can expect the total cost to land somewhere between $80,000 and $200,000. The project itself usually takes three to six months from the initial design phase to the final construction walkthrough. Understanding these figures from the start helps prevent sticker shock and ensures your plans align with your financial reality. This is the first step in getting a clear picture of your project's scope and what it will take to bring your vision to life.
Plan for Unexpected Costs
No matter how perfectly you plan, home renovations almost always come with a few surprises. You might uncover hidden plumbing issues, discover outdated wiring, or simply change your mind about a fixture mid-project. That’s why planning for unexpected costs is a non-negotiable part of smart budgeting. A good rule of thumb is to set aside a contingency fund that’s 10% to 20% of your total project cost. This isn't a sign of poor planning; it's a mark of a savvy homeowner. This buffer gives you the flexibility to handle unforeseen expenses without derailing your entire project or compromising on your goals.
Build a Contingency Fund
Your contingency fund is more than just an emergency stash; it’s a tool for protecting your investment. A master suite addition is a significant upgrade that can improve your daily life and your home’s long-term value. On average, homeowners can expect to recoup about 50% to 60% of the project’s cost when they sell their home. By building a contingency fund, you ensure that minor setbacks don’t force you to cut corners on quality, which could impact your return on investment. Having that financial cushion allows you to stick to the plan and make smart choices with expert guidance along the way.
Find Ways to Save
While a master suite addition is a major expense, there are plenty of ways to keep costs in check without sacrificing quality. Opting for standard, high-quality materials instead of custom-made options can lead to significant savings. It’s also crucial to get at least three detailed estimates from different contractors to compare pricing and services. This helps you understand the market rate and find the best fit for your project. If your timeline is flexible, consider scheduling construction during the off-season when contractors may have more availability and offer more competitive pricing. A dedicated advisor can help you find vetted professionals to ensure you get fair and accurate bids.
How to Hire the Right Team
Building a 400-square-foot addition is a major project, and the team you assemble is the single most important factor in its success. The right professionals will not only bring your vision to life but also make the entire process feel manageable and even enjoyable. The wrong team, on the other hand, can lead to budget overruns, delays, and a lot of stress. Think of your team as your support system, your expert guide, and your partner in creating a space you’ll love for years to come. They're the ones who will translate your Pinterest board into a buildable plan and handle the complexities of permits and inspections.
Finding these key players—from contractors to designers—can feel like a job in itself. You’re looking for people with proven technical skills, a strong portfolio, and a communication style that works for you. It’s about building trust and ensuring everyone is aligned on the goals, budget, and timeline from day one. At Realm, we simplify this by connecting you with a network of vetted professionals who have a track record of success in your area. But whether you work with us or build your team independently, knowing what to look for is the first step toward a smooth and successful renovation.
Find a Qualified Contractor
Your general contractor is the on-the-ground leader of your project, managing everything from subcontractors to material deliveries. To find the right fit, plan on getting at least three estimates from different contractors. This isn’t just about comparing prices; it’s an opportunity to interview each candidate. Pay attention to how they communicate, the questions they ask, and how thorough their proposal is. A low bid can be tempting, but it might signal lower-quality materials or a misunderstanding of the project scope. Ask for references, look at their past projects, and make sure they are licensed and insured.
Get Accurate Project Estimates
To get bids you can actually compare, you need to give every contractor the same detailed information. Vague ideas lead to vague estimates and potential budget surprises later. The best way to get an accurate bid is to provide professional plans with clear material choices and a well-defined scope of work. When contractors know exactly what you want—from the type of flooring to the brand of windows—they can give you a much more precise number. This initial planning is where a dedicated advisor can be invaluable, helping you nail down the details before the project even goes out to bid.
Understand the Project Management Process
It’s important to have a realistic grasp of the timeline. A master suite addition isn’t a weekend project; it typically takes three to six months to complete from start to finish. This includes the initial design phase, the time it takes to secure permits from your city, and the actual construction. Understanding this timeline helps you plan accordingly and keeps frustration at bay. Ask potential contractors for a projected schedule so you know what to expect and when. A clear roadmap makes the entire process feel much less overwhelming.
The Role of Architects and Designers
For an addition, you’ll likely need the expertise of an architect or a designer—or both. An architect creates the structural plans, ensuring your addition is safe, sound, and compliant with local building codes. A designer focuses on the interior layout, flow, and finishes that make the space both beautiful and functional. Their fees can range from 5% to 20% of the total project cost, but their expertise is an investment. They can help you avoid costly mistakes, maximize your space, and create a cohesive design that truly feels like home.
Plan Your Finances and ROI
A master suite addition is more than just a construction project; it's a significant financial investment in your home and your quality of life. Before you get too far into design details, it’s crucial to map out your financial strategy. This means understanding how you’ll pay for the project, what kind of value it will add to your home, and what other long-term costs you should anticipate. Planning these elements upfront will help you move forward with confidence and clarity.
A solid financial plan ensures your project stays on track without causing unnecessary stress. It also helps you make smarter decisions about where to spend and where to save, maximizing both your enjoyment and your return on investment. With a clear picture of the numbers, you can focus on the exciting part: creating a beautiful and functional new space.
Explore Your Financing Options
If you aren't paying for the addition entirely with cash, you have several great financing options to consider. Many homeowners use their home's existing equity to fund renovations. A Home Equity Loan gives you a lump sum with a fixed interest rate, which is great for budgeting. A Home Equity Line of Credit (HELOC) works more like a credit card, allowing you to draw funds as needed up to a certain limit. Other popular choices include a Cash-Out Refinance, which replaces your current mortgage with a new, larger one, or a dedicated Construction Loan. Each option has its own pros and cons, so it’s wise to speak with a financial advisor to see which one aligns best with your financial situation.
Calculate Your Return on Investment
While the immediate benefit of a new master suite is the added comfort and space, it’s also smart to think about the long-term value. A well-designed addition can significantly increase your home's resale price. Generally, you can expect to recoup about 50% to 60% of the project's cost when you sell. For example, if your addition costs $120,000, it could add between $60,000 and $72,000 to your home’s market value. Realm’s data-driven project plans can help you understand the potential ROI for your specific property and neighborhood, ensuring your investment is as sound as it is satisfying.
Important Insurance Considerations
Your financial planning shouldn't stop once the final invoice is paid. A new master suite increases your home's square footage and overall value, which has a couple of important downstream effects. First, your property taxes will likely go up to reflect the higher assessed value of your home. Be sure to budget for this annual increase. Second, you’ll need to contact your homeowner's insurance provider. Your existing policy will need to be updated to cover the new, higher replacement cost of your home. It’s a simple step that provides crucial protection for your beautiful new space.
Features That Add the Most Value
When you’re deciding where to allocate your budget, some features offer a better return than others. An ensuite bathroom is one of the biggest value-adds in a master suite. A basic bathroom can run from $10,000 to $20,000, while a more luxurious one with high-end finishes can cost $30,000 to $50,000 or more. The cost is driven by the complex plumbing and electrical work required, but buyers consistently prioritize homes with modern, functional master bathrooms. Other features that add significant value include a well-organized walk-in closet and large, energy-efficient windows that fill the space with natural light. Choosing the right features is where expert guidance becomes invaluable.
Keep Your Project on Schedule
A master suite addition is a major undertaking, and it’s famous for taking longer than expected. While you can’t control the weather or global supply chains, you can absolutely set your project up for success with a solid plan. A well-managed project, from initial design to final walkthrough, typically takes between three and six months. The key is to invest time in the planning phase to minimize surprises once construction begins. This upfront work prevents the kind of on-the-fly decisions that lead to delays and budget overruns, which are the main sources of renovation stress.
Having a clear roadmap and an expert in your corner makes all the difference. A dedicated Realm advisor can help you anticipate roadblocks, manage communication with your build team, and keep the project moving forward. Think of it as having a personal project manager who knows the ins and outs of the renovation process, helping you stay on track and on budget without the extra stress. A proactive approach is your best tool for turning a blueprint into your dream suite with as few hiccups as possible. It transforms the experience from one of uncertainty to one of confidence, knowing you have a plan and a partner to see it through.
Steps in the Planning Phase
The most effective way to keep your project on schedule is to make all your decisions before the first hammer swings. Finalize your layout, materials, and finishes during the design phase. When you provide contractors with a detailed set of professional plans and a clear scope of work, they can give you a much more accurate bid on both cost and timeline. This prevents expensive and time-consuming change orders down the line. Once your plans are set, you can get started by gathering quotes from multiple local, experienced contractors to ensure you’re getting a fair price and a realistic schedule.
What Affects the Construction Timeline
Several factors can stretch your project’s timeline. The complexity of your design is a major one; adding an ensuite bathroom, for example, requires significant plumbing and electrical work that adds weeks to the schedule. The materials you choose also play a big role. Custom-ordered tile or windows can have long lead times, so it’s important to check availability early. Finally, your location matters. The permitting process can vary widely from one city to another, and an experienced local contractor will know how to prepare the right documents to avoid unnecessary delays with the city.
How to Control Costs During the Build
Sticking to your schedule is closely tied to sticking to your budget. The single best thing you can do is set aside a contingency fund—about 10% to 20% of your total project cost—for unexpected issues that pop up. To keep your primary costs in check, consider choosing standard, in-stock materials instead of custom ones. You can also reduce labor costs by using prefabricated materials, like pre-made cabinets or vanity units, which take less time to install on-site. These small decisions can help you absorb unexpected expenses without derailing your project’s finances or timeline.
How to Handle Delays and Changes
Even with perfect planning, delays can happen. Your best defense is a great team. Work with an experienced contractor who has a deep understanding of local building codes to prevent hold-ups during inspections. You can find vetted professionals through Realm’s vendor network. Ordering all your materials as soon as they’re selected can also help you get ahead of potential supply chain issues. Most importantly, go into the project with a flexible mindset. Being prepared for your addition to cost a little more or take a little longer than planned will make the entire process feel much smoother.
Frequently Asked Questions
Is the cost-per-square-foot estimate a reliable way to budget? Think of the cost-per-square-foot number as a starting point, not a final price. It’s a helpful way to get a general idea of what your project might cost based on your local market, but it doesn’t account for your specific design choices. The final price tag will be shaped by the complexity of your layout, the quality of your finishes, and any unique structural challenges your property might have. Use it to set a realistic baseline, then work with your team to build a detailed budget from there.
What's the single biggest mistake people make when budgeting for an addition? The most common oversight is forgetting about the "soft costs" and not having a contingency fund. It’s easy to get excited about tile and fixtures and forget to budget for architectural plans, design fees, and city permits, which can add up to a significant amount. On top of that, skipping a contingency fund of 10-20% leaves you with no buffer for the inevitable surprises that come with any major renovation. Planning for these expenses from day one is the key to a less stressful project.
Do I really need both an architect and an interior designer? For a project of this scale, they both play crucial and distinct roles. An architect handles the structure of the addition—the bones, foundation, and roof—ensuring it’s safe, sound, and compliant with building codes. An interior designer focuses on how you live in the space, planning the layout, flow, lighting, and selecting the finishes that make it feel like home. While some firms offer both services, investing in both types of expertise ensures your new suite is as functional and beautiful as it is structurally solid.
Where can I realistically save money without sacrificing quality? You can make a big impact on your budget by being strategic with your material choices. For example, you could choose a beautiful, standard-sized vanity instead of a custom-built one, or select a high-quality ceramic tile that has the look of marble without the high price tag. Keeping the addition's footprint a simple rectangle will also reduce labor and material costs compared to a more complex shape with lots of corners. It’s all about deciding where to splurge on a statement piece and where to save with classic, durable alternatives.
How long does the planning and permit process take before construction even starts? Homeowners are often surprised by how much time the pre-construction phase takes. Before any ground is broken, you need to finalize your design, get architectural plans drawn up, and submit everything to your local building department for permits. This phase alone can easily take one to three months, depending on how quickly you make decisions and how busy your city’s permit office is. Investing this time upfront is essential for a smooth construction process.






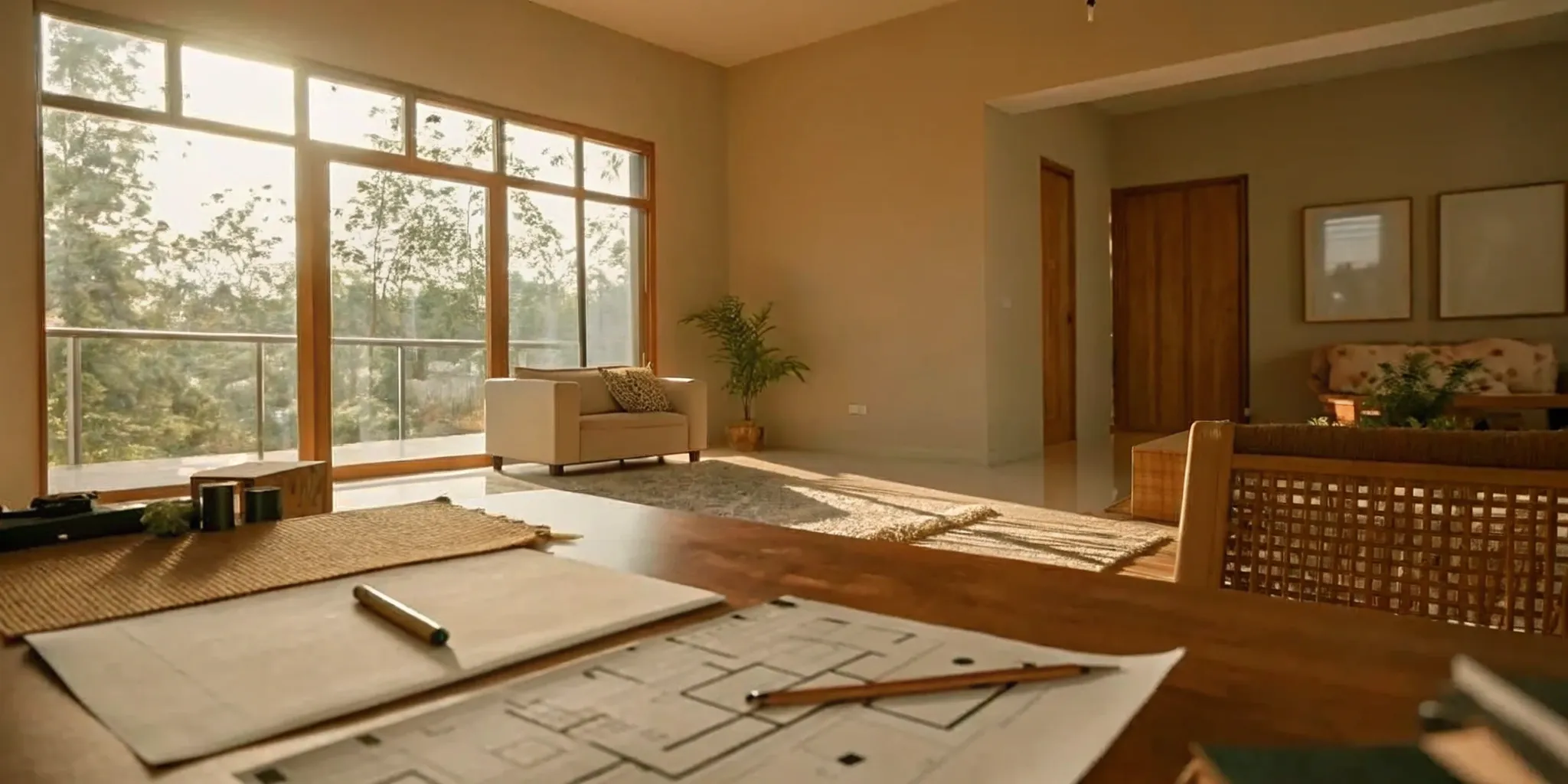
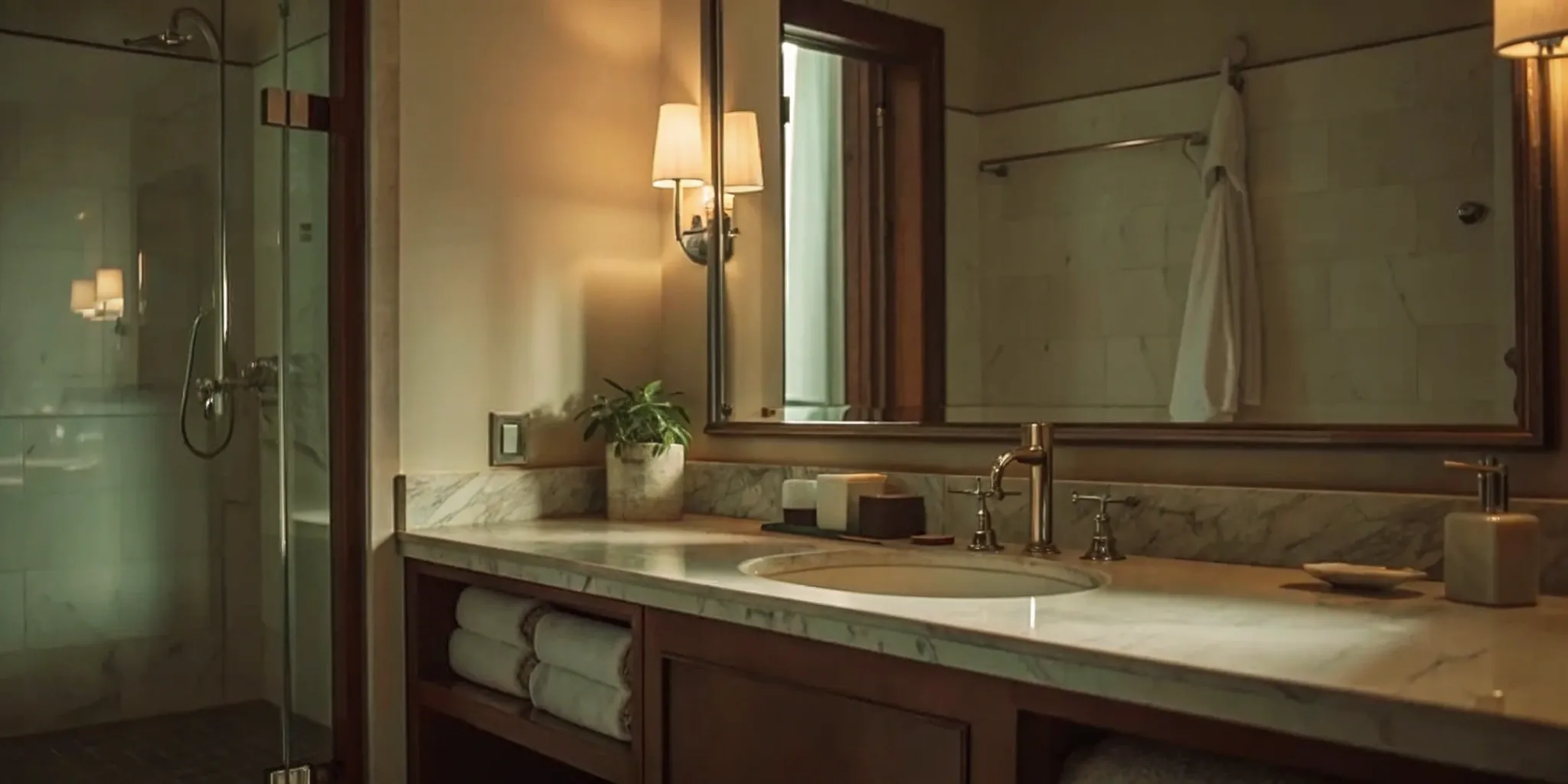

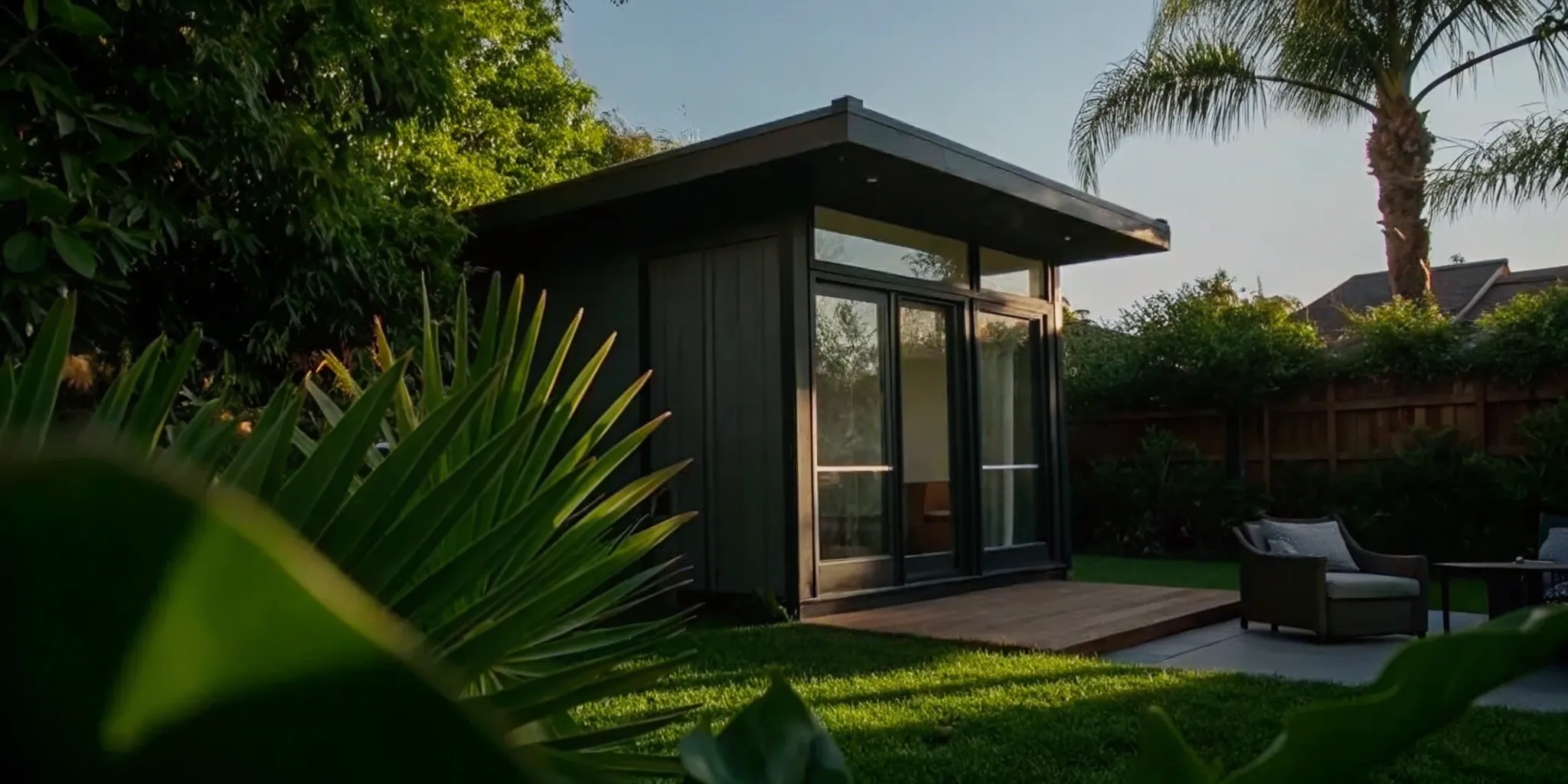

.png)
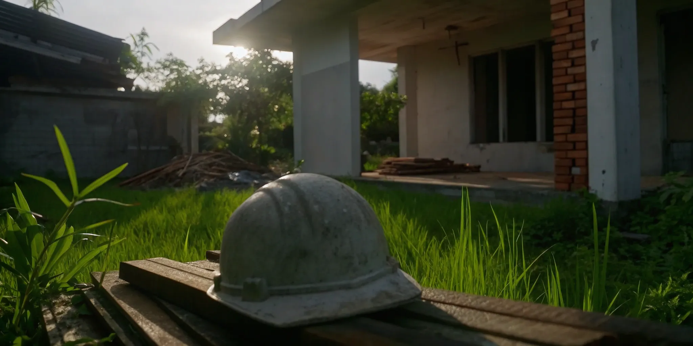
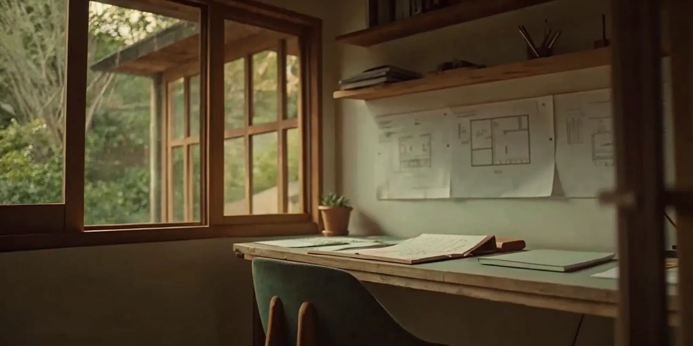
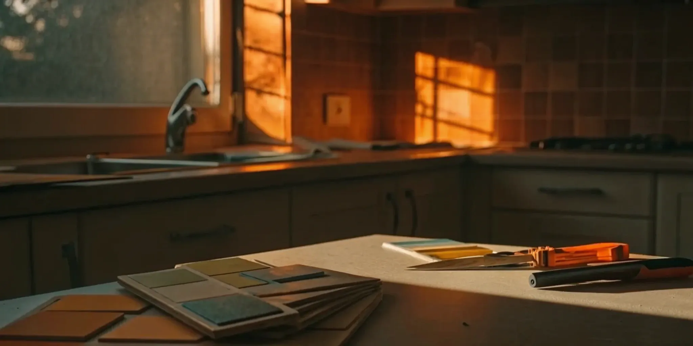
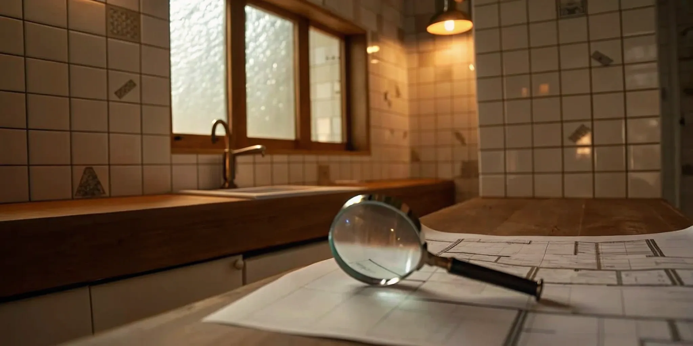
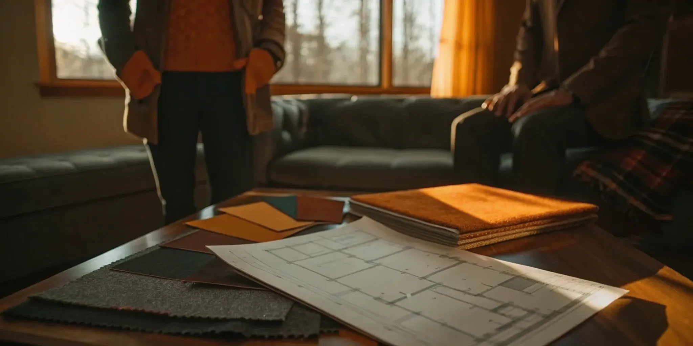
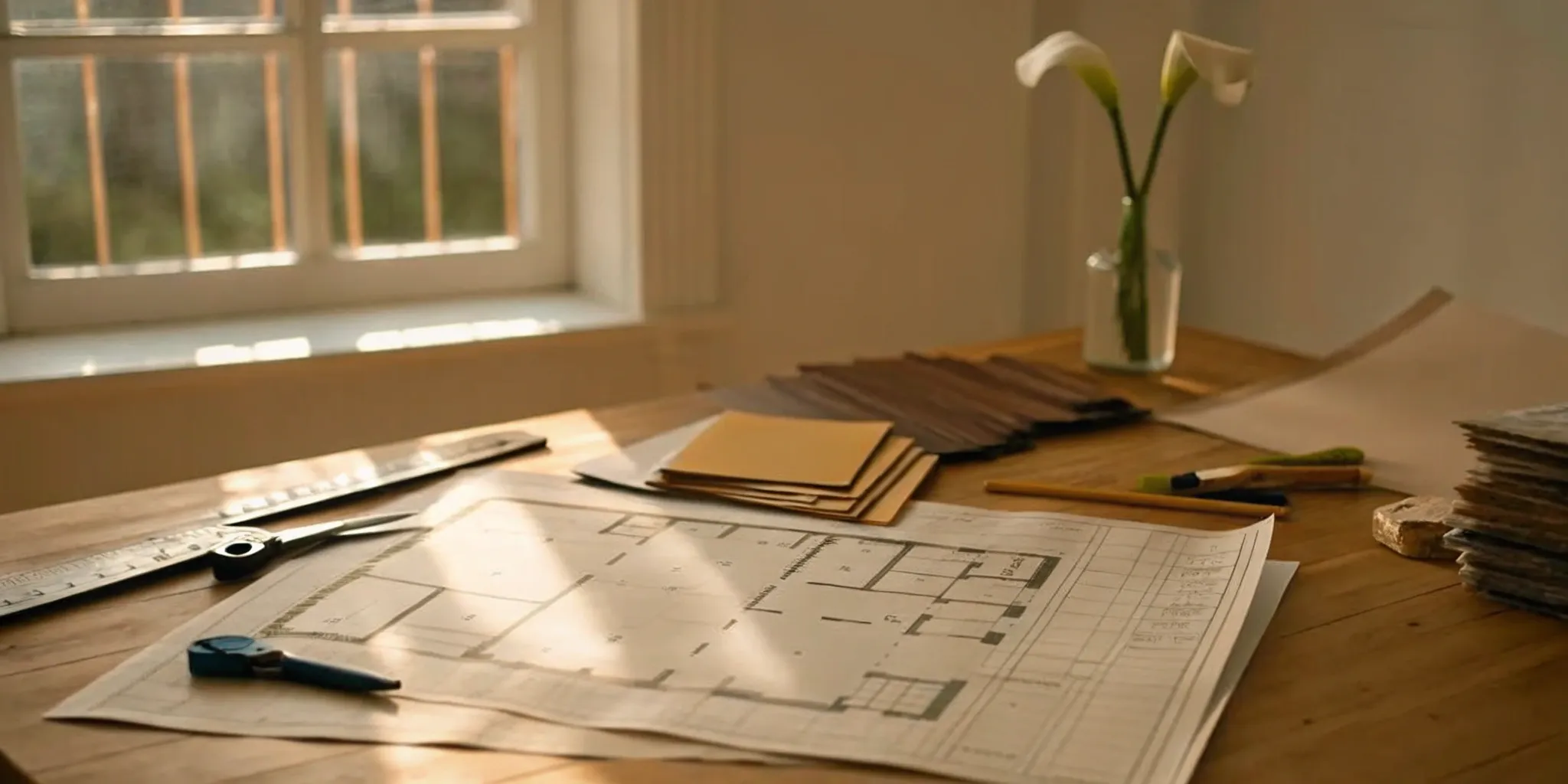
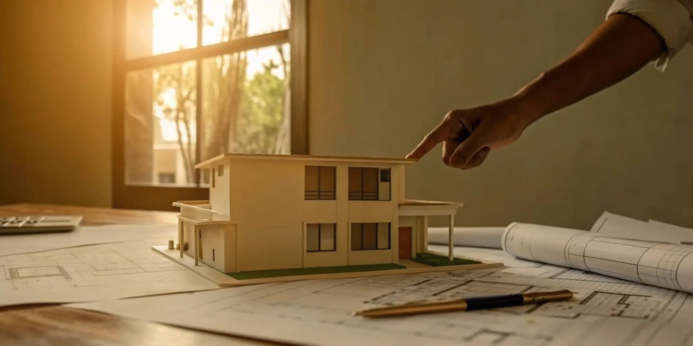
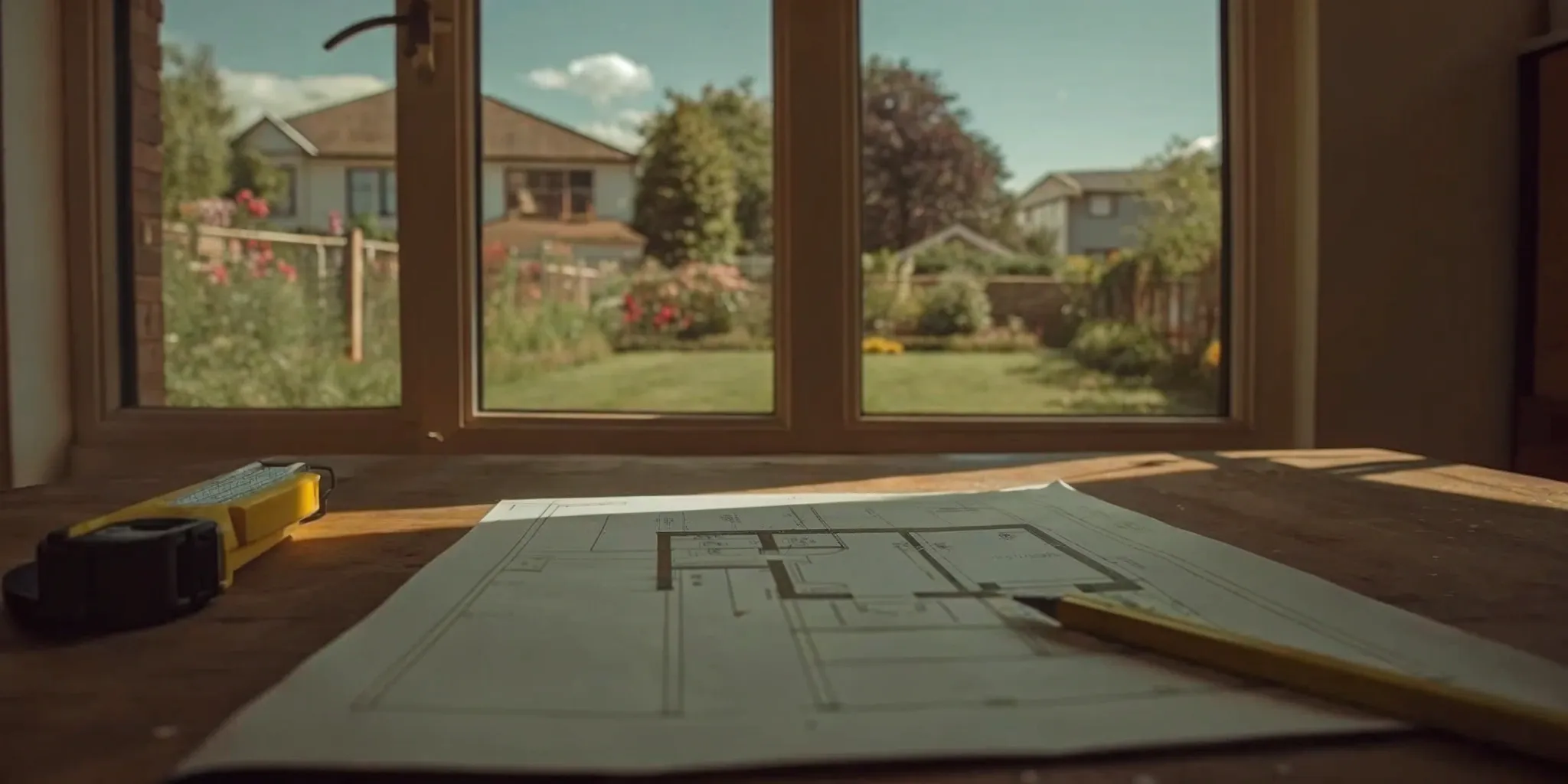
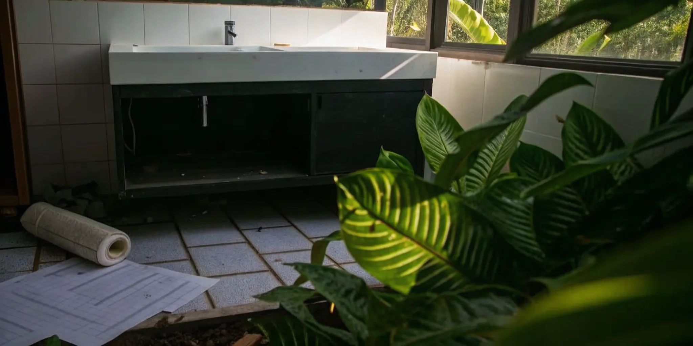
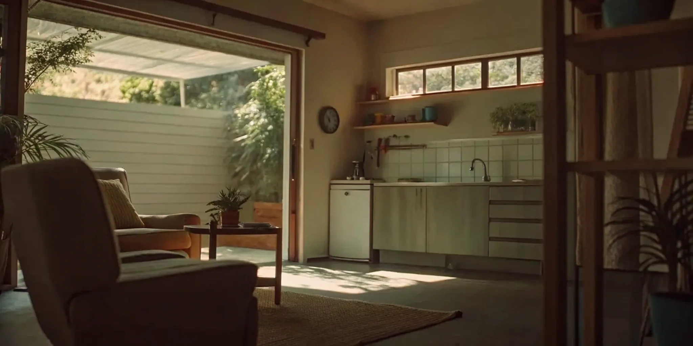
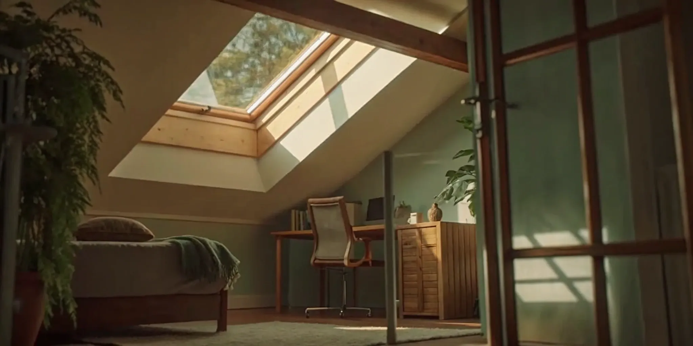
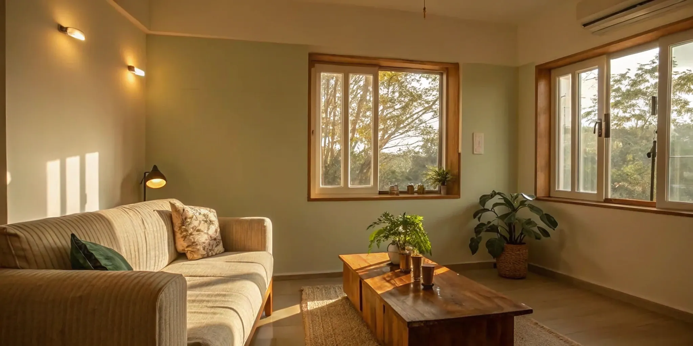

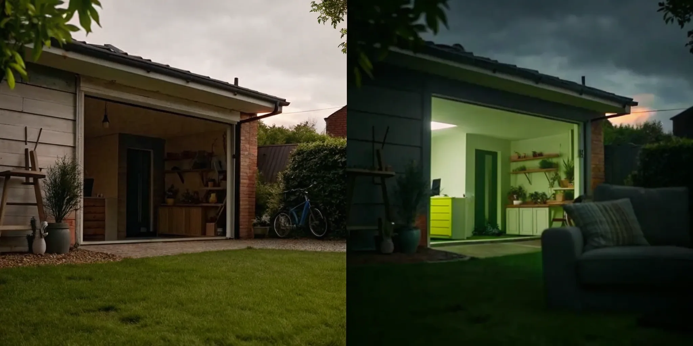
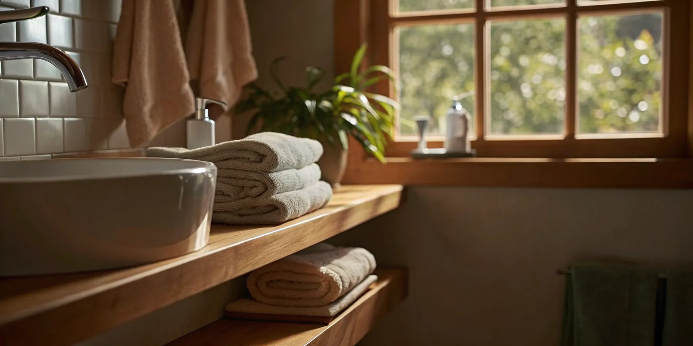
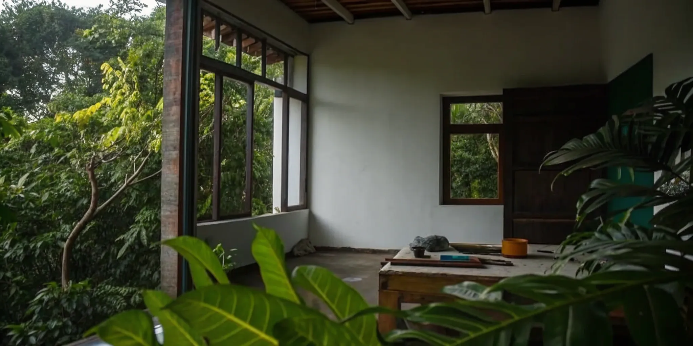
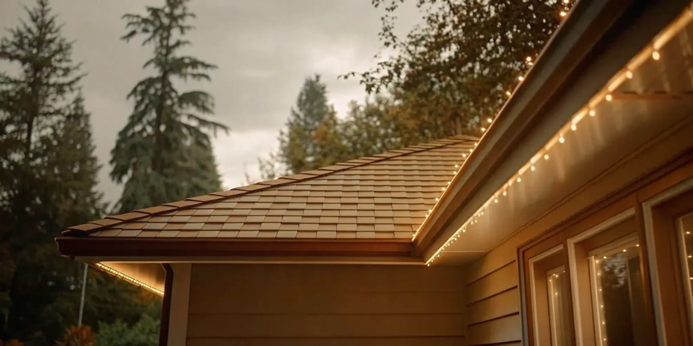
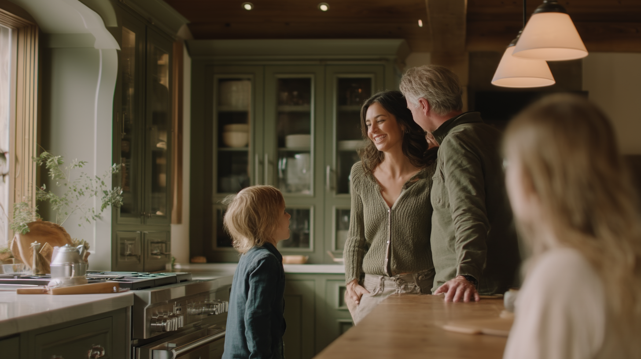
.png)
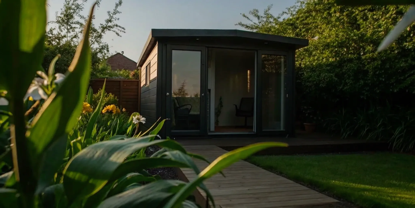

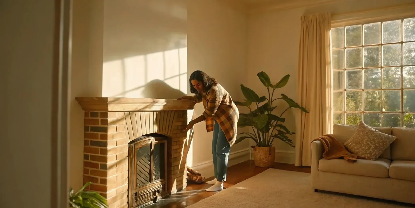
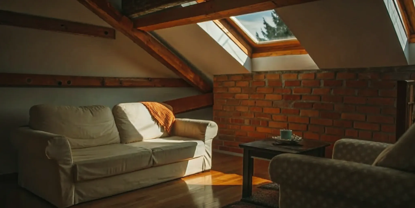
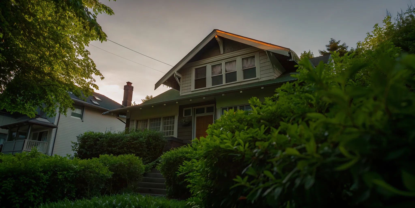

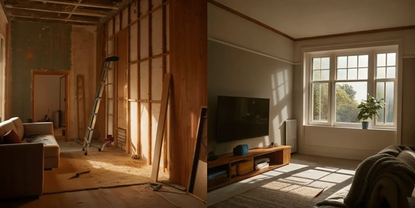
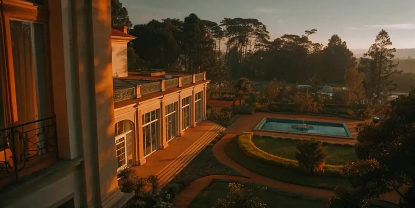
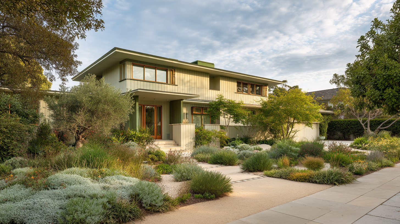
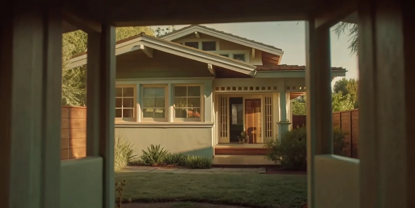
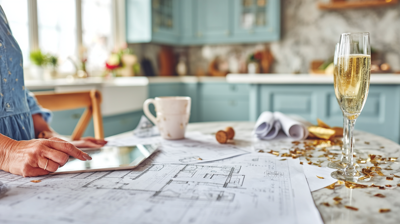
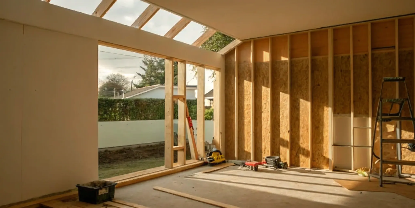
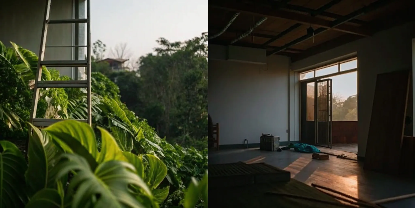
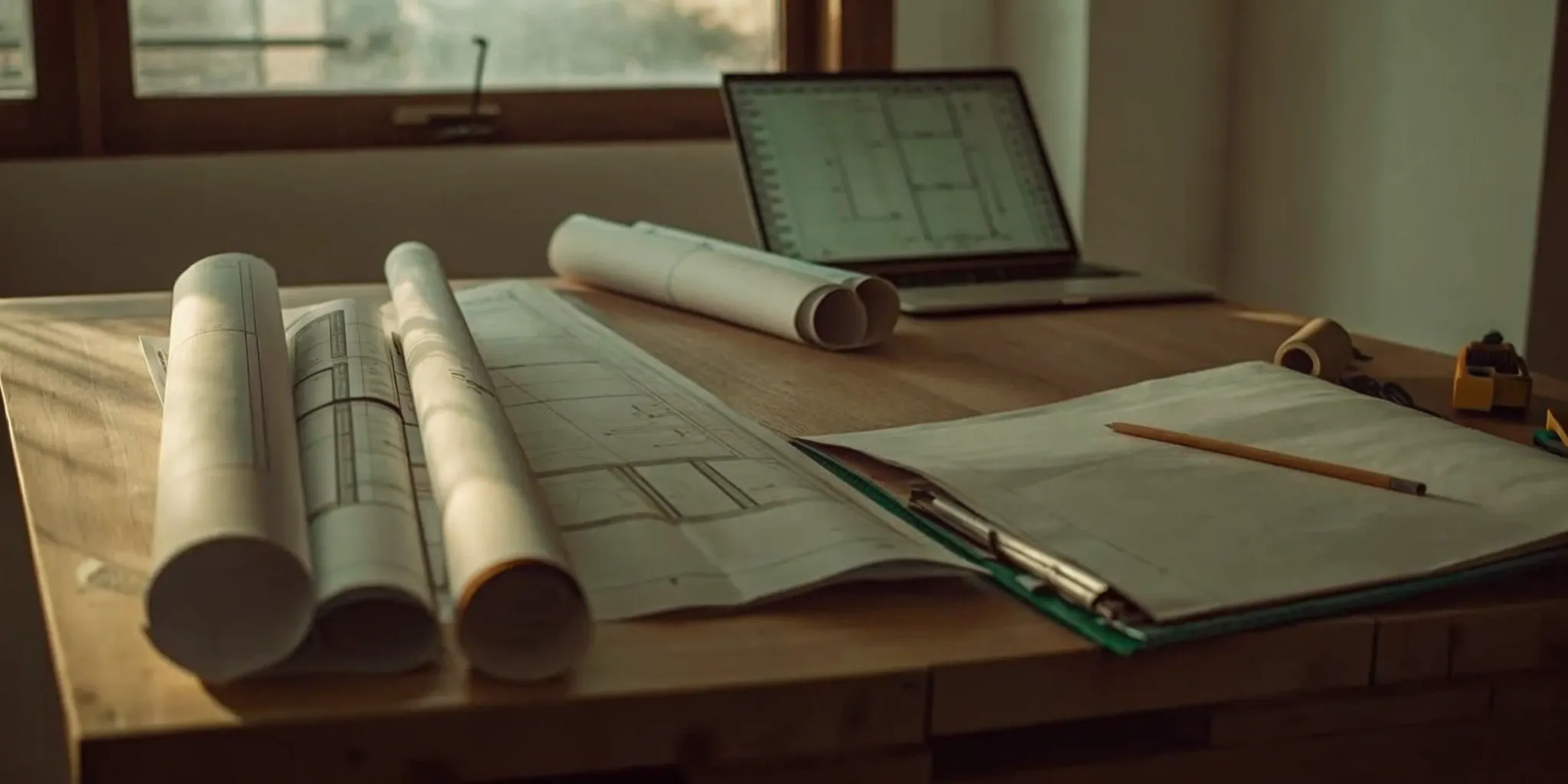
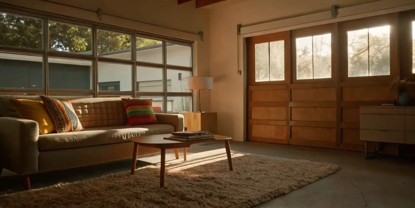
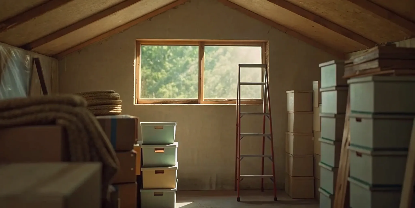
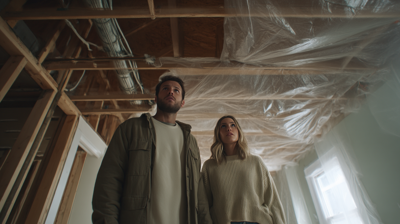
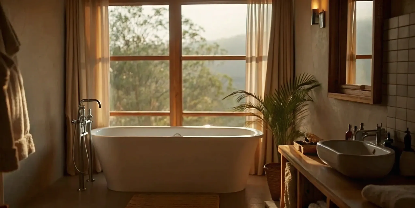
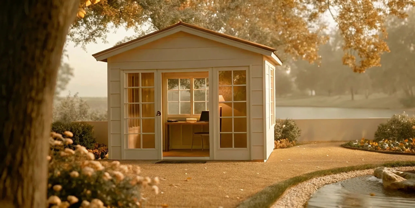
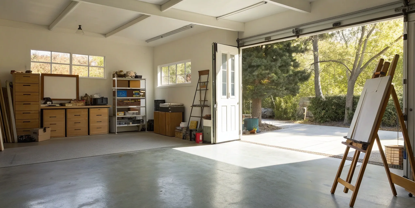
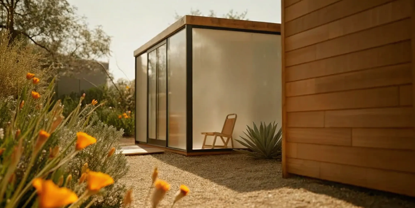
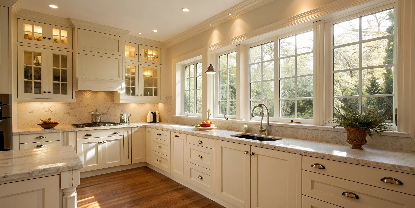
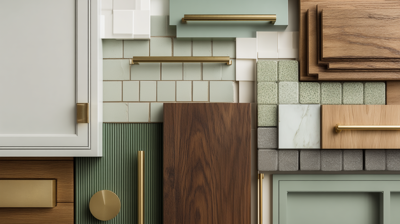
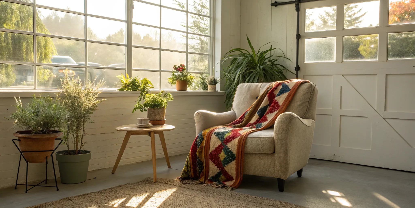
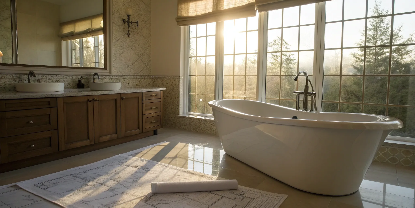
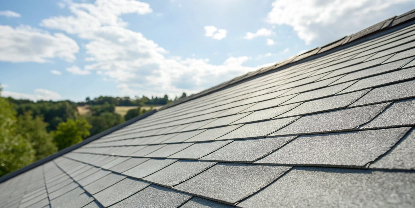
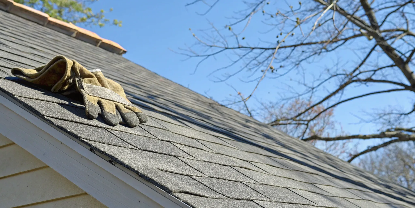
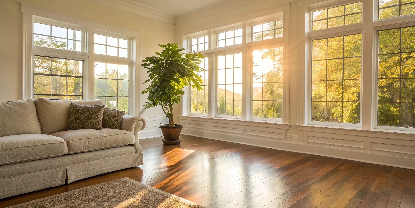

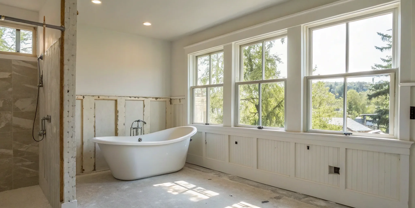
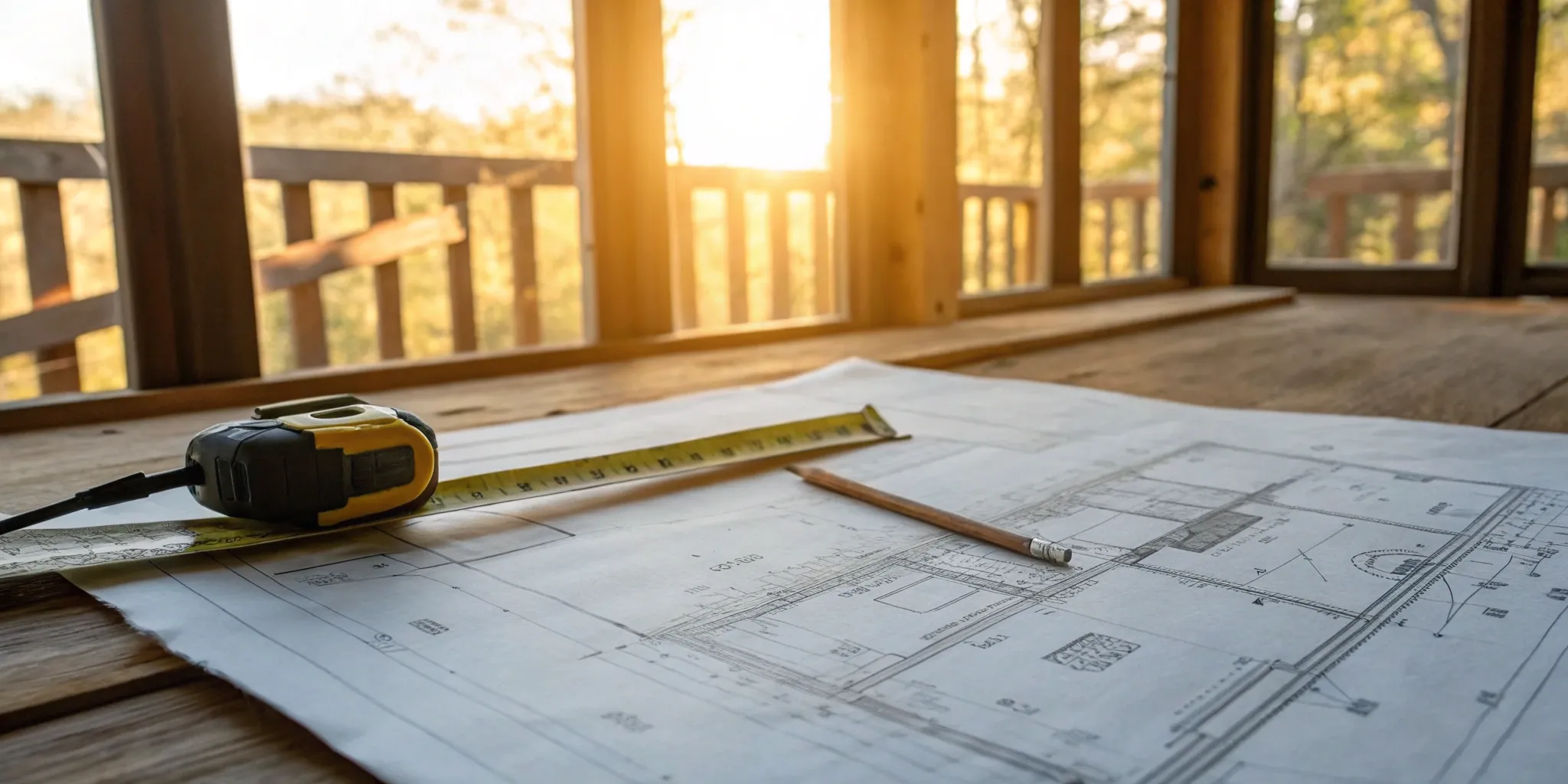

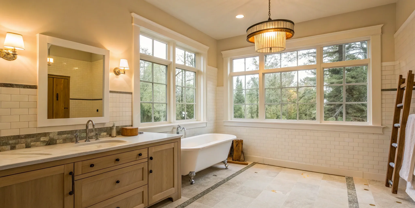
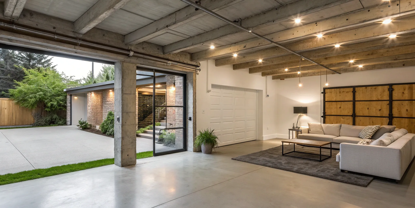
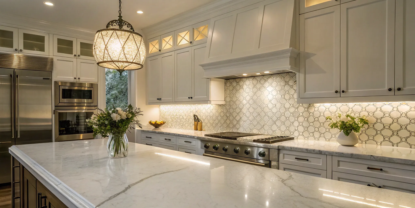
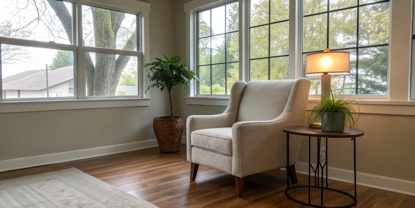
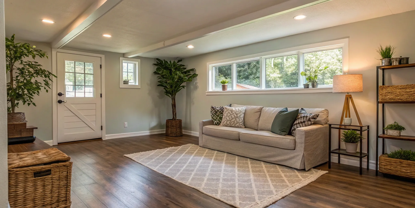
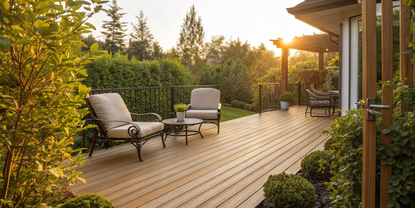
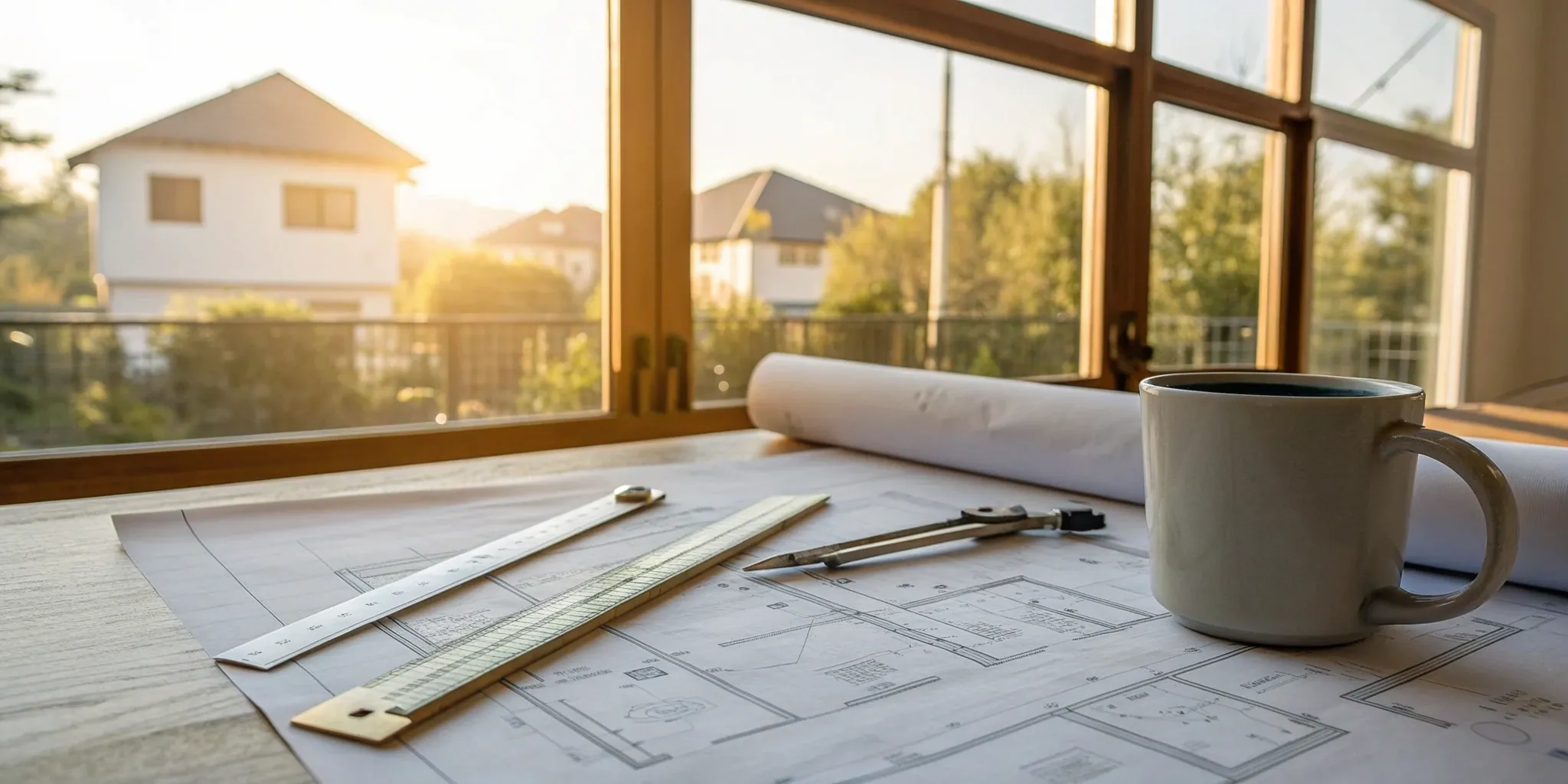
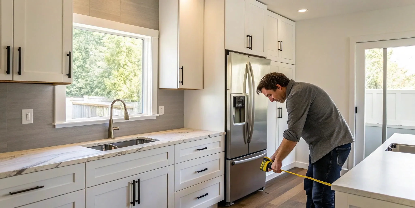
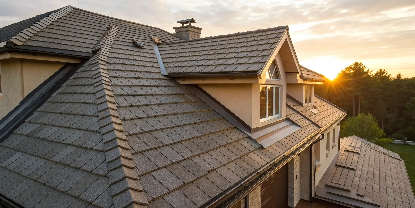
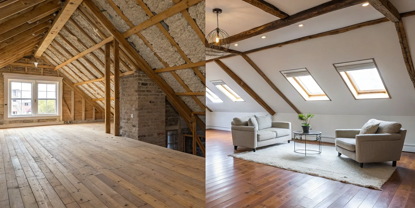

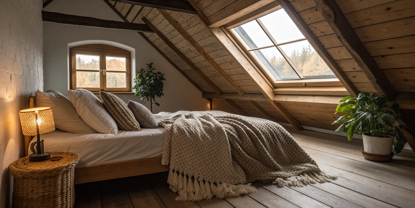
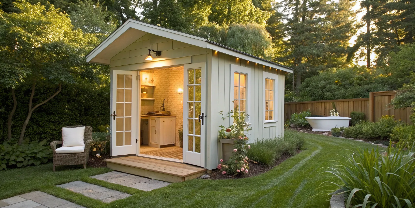


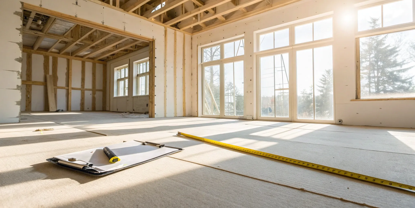
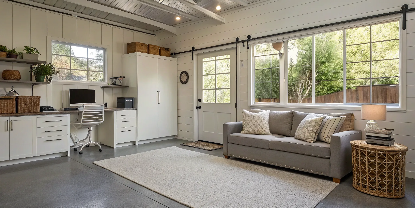
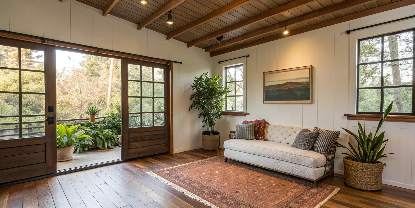
.png)
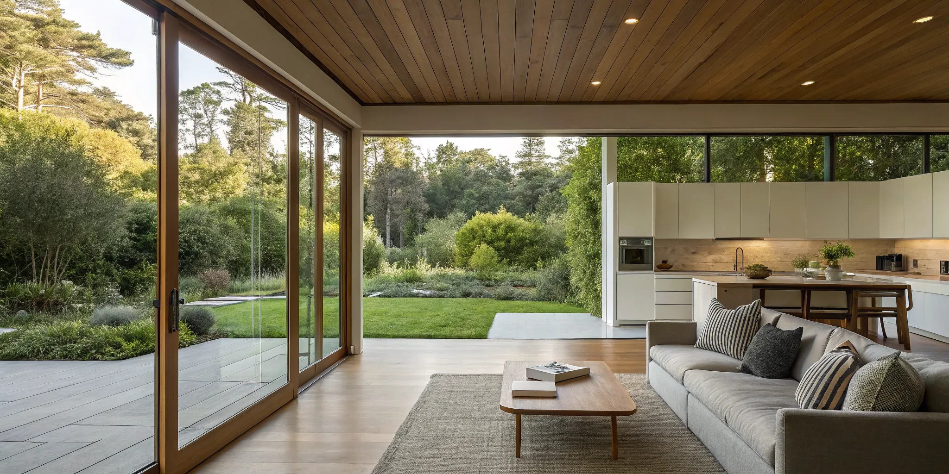
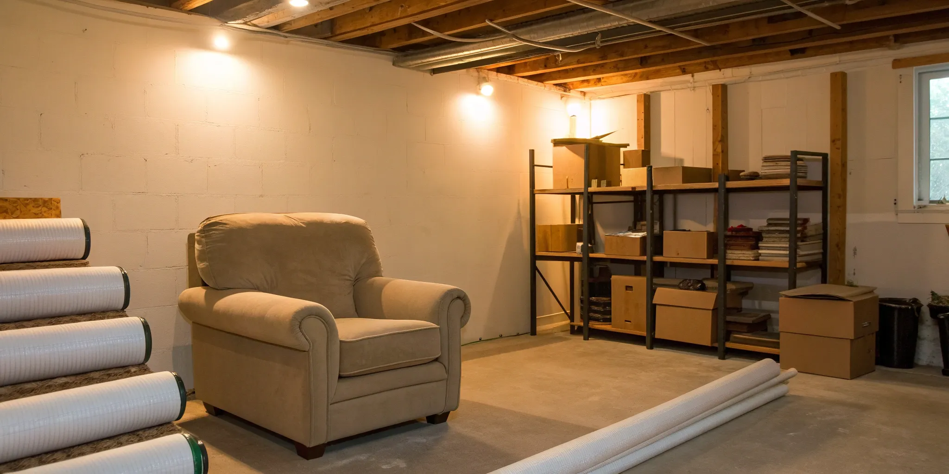
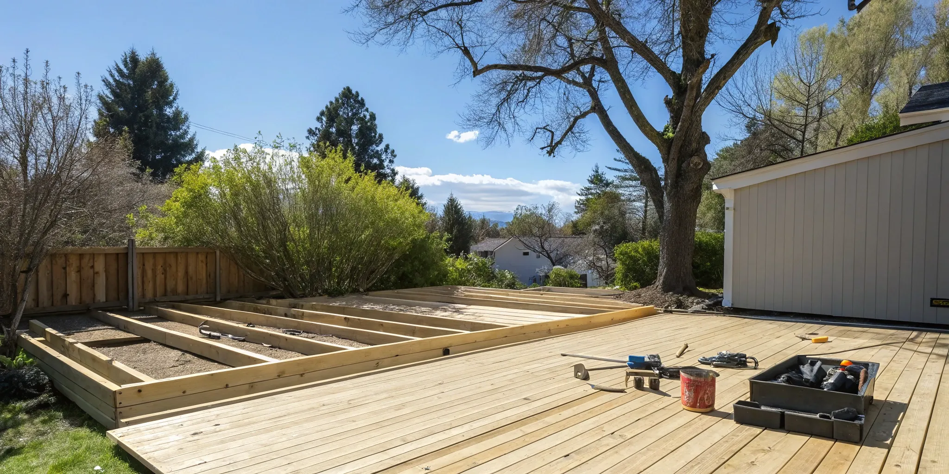
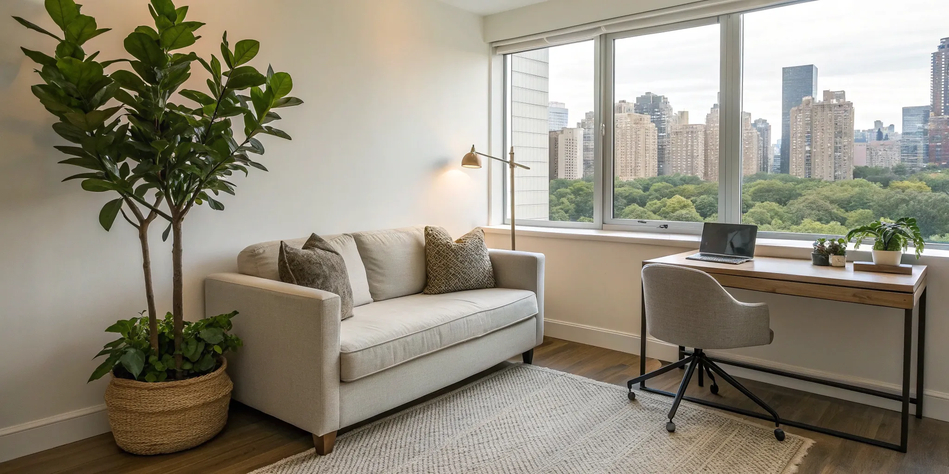
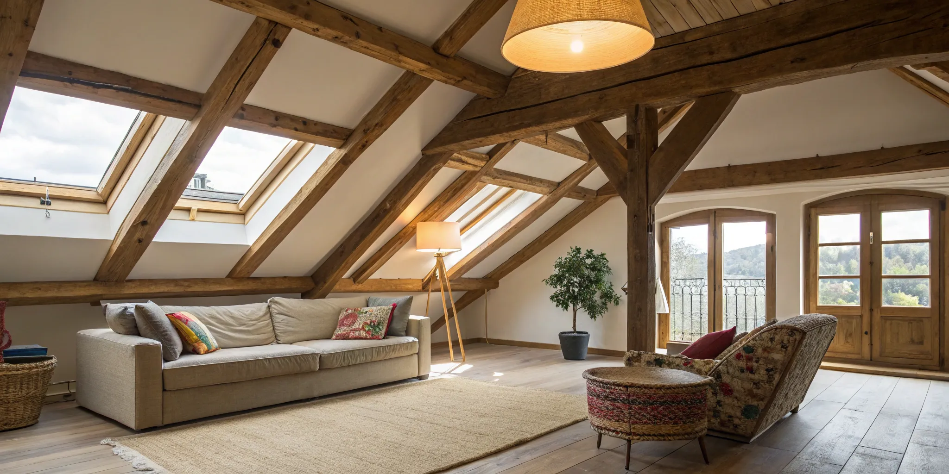




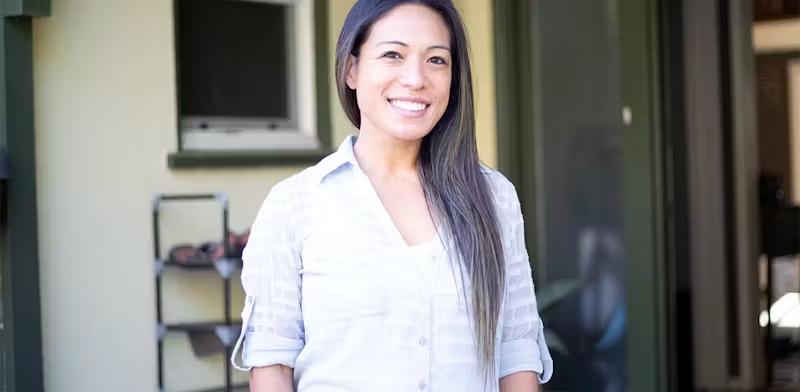

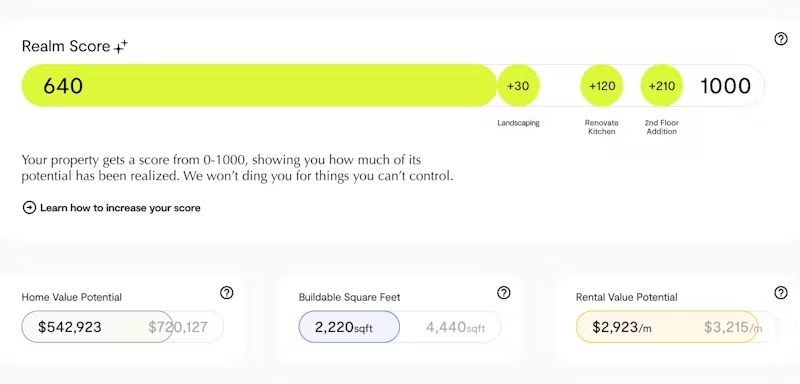
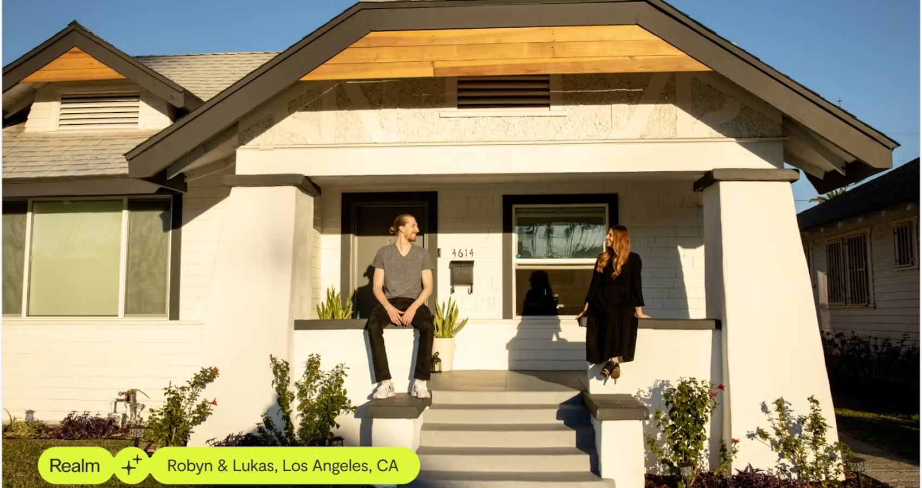
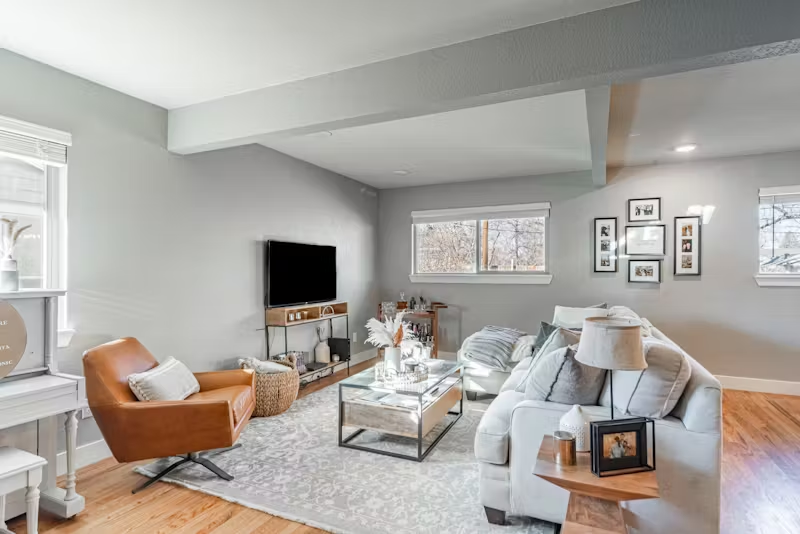
.avif)


