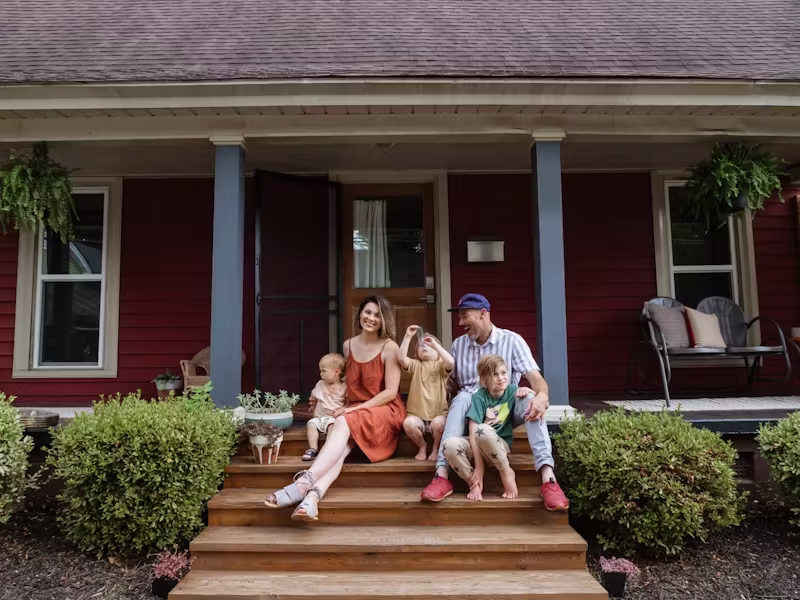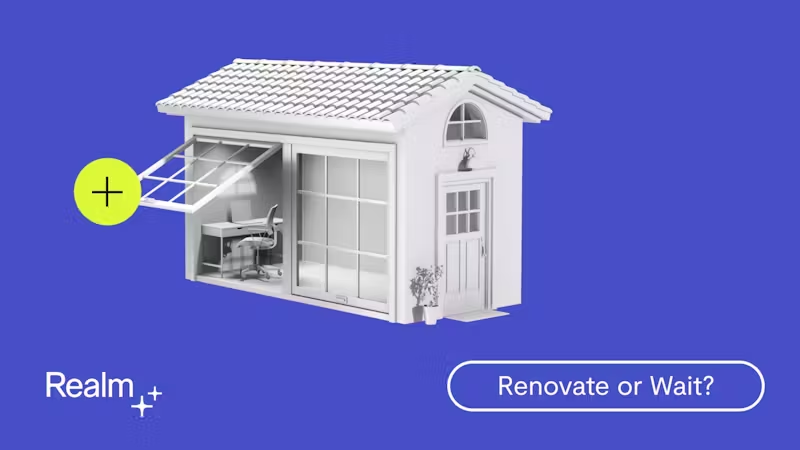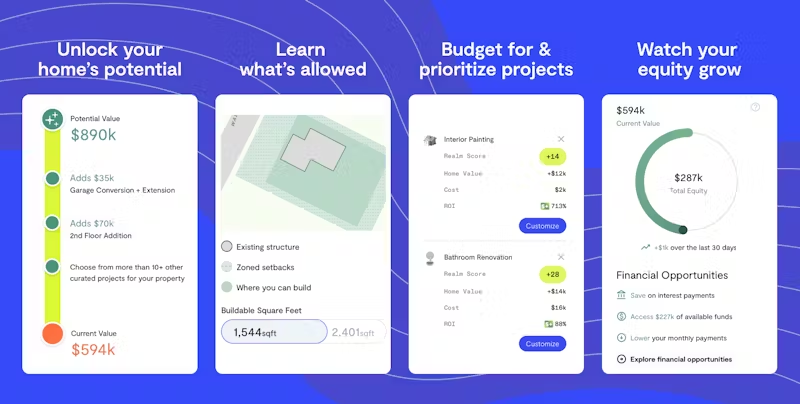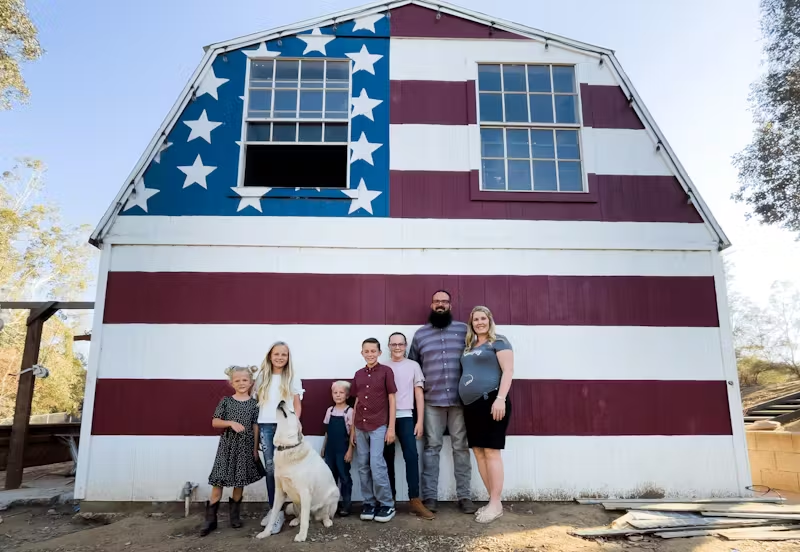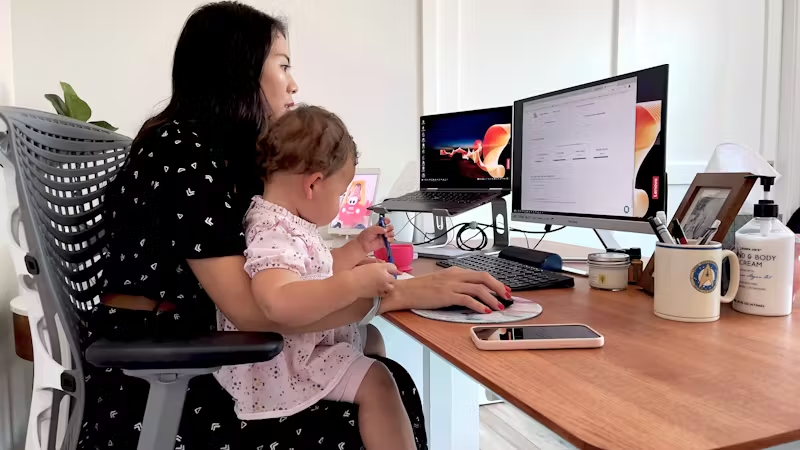Master Suite Addition Cost: A Full Breakdown
Get a clear breakdown of master suite addition cost, including average prices, key factors, and tips to help you plan and budget your home upgrade.
|
October 29, 2025

In this article:
If you’ve started researching renovation prices, you know that the master suite addition cost can range from surprisingly manageable to eye-wateringly high. Why the huge difference? The final price is a puzzle with many pieces: labor rates in your city, the complexity of the build, the quality of materials, and the scope of plumbing and electrical work all play a major role. Instead of giving you a vague average, we’re going to break down each of these factors. Understanding what moves the needle on your project’s price tag gives you the power to create a budget that works for you.
Key Takeaways
- Establish a Realistic Budget with a Buffer: A master suite addition typically costs between $80,000 and $200,000. The most crucial step is to create a detailed plan and include a 10-20% contingency fund to cover unforeseen expenses without derailing your project.
- Your Choices Directly Impact the Final Cost: The three biggest factors that influence your budget are the addition's size, your geographic location, and the quality of finishes you select. Prioritizing your "must-haves" in these areas will help you stay on track financially.
- Invest in Both Your Home's Value and Your Quality of Life: A master suite addition offers more than just a financial return of 50-60%; it enhances your daily comfort and provides an opportunity to incorporate long-term features for aging in place, increasing your home's appeal and functionality for years.
What Goes Into a Master Suite Addition?
A master suite addition is more than just adding another bedroom—it’s about creating a private retreat within your own home. Think of it as your personal sanctuary, complete with a spacious sleeping area, a dedicated bathroom, and ample closet space. Planning an addition is a major project with a lot of moving parts, from initial designs and permits to plumbing and electrical work. But it’s also an incredible opportunity to design a space that perfectly suits your lifestyle and daily routines.
Before you start pinning your dream designs, it’s helpful to understand what a master suite project typically includes. The core components are the bedroom, bathroom, and closet, but the real magic happens in the details. How you arrange the layout, the finishes you choose, and any special features you add will transform a simple room into a true suite. Getting clear on these elements from the start will help you create a realistic budget and a clear plan, ensuring the entire process runs smoothly. With a trusted team, you can turn your vision into a beautiful, functional space.
The Essentials
At its core, a master suite addition includes three key elements: a bedroom, a full en-suite bathroom, and a closet. These are the non-negotiables that define the space. Factoring these essentials into your budget is the first step. On average, a master suite addition can range from $80,000 to $200,000, with costs heavily influenced by your home's location and the scope of the project. Major expenses include labor, architectural plans, and permits. The full bathroom is often the biggest cost driver, as it requires new plumbing, electrical, and high-value fixtures and finishes. Understanding these foundational costs will give you a solid baseline for your budget.
Popular Upgrades
Once you have the essentials covered, you can start thinking about features that will make your master suite feel truly special. Many homeowners choose to include a small sitting area for reading or a private balcony for enjoying a morning coffee. Other popular upgrades include a cozy fireplace, a wet bar, or a built-in entertainment system for relaxing at the end of the day. It’s also smart to consider features that support aging in place, such as a walk-in shower with a bench, grab bars, and a handheld shower head. These thoughtful additions can make your home more comfortable and accessible for years to come.
Common Layouts
How you arrange the bedroom, bathroom, and closet will have a huge impact on the suite’s flow and functionality. A well-designed layout ensures privacy while creating a seamless transition between spaces. Most master suite additions connect the bathroom and closet directly to the bedroom, keeping them separate from the main hallway. A popular option is to create a small vestibule that leads to both the bathroom and a walk-in closet. Another common layout places the closet between the bedroom and bathroom, acting as a sound buffer. For long-term convenience, many homeowners are opting for a first-floor master suite, which offers easy accessibility.
How Much Does a Master Suite Addition Cost?
Let’s talk numbers. Adding a master suite is a significant investment, and the final cost can vary quite a bit. The price depends on everything from your zip code to your taste in tile. While there’s no single magic number, understanding the key components of the budget will help you plan a project that fits your home and your finances. Think of it less as a fixed price and more as a flexible range that you have a surprising amount of control over. We’ll break down the typical costs so you can see where your money goes and make informed decisions for your dream suite.
Average Costs in Your Area
On average, you can expect a master suite addition to cost between $80,000 and $200,000. For a standard 400-square-foot addition that includes a bedroom and a full bathroom, many homeowners land somewhere around the $150,000 mark. Of course, this is a broad range. A project in the San Francisco Bay Area will naturally have different labor and material costs than one in Sacramento. The best way to get a clear picture for your specific property is to work with an expert who can create a customized plan based on your home’s layout, local building codes, and your personal wish list.
The Price Per Square Foot
To get a more granular view, contractors often talk about cost per square foot. For a master suite addition, this typically falls between $80 and $250 per square foot. A simple, straightforward addition using standard materials will be on the lower end of that spectrum. If you’re planning for high-end finishes, complex architectural details, or luxury features like a steam shower, you’ll move toward the higher end. This metric is a helpful tool for initial budgeting and for comparing the potential costs of different-sized additions.
Breaking Down Material and Labor Costs
Labor is one of the biggest line items on any renovation budget, and it’s no different here. Beyond the construction crew, you’ll also need to account for professional services. Hiring an architect to draw up plans can cost between 5% and 20% of the total project cost—that’s $5,000 to $30,000 on a $150,000 project. While that sounds like a lot, their expertise ensures your addition is beautiful, functional, and structurally sound. The other major cost driver is the bathroom; plumbing and tile work make it one of the most expensive parts of the suite. Realm provides expert guidance to help you find the right professionals for every part of your project.
Don't Forget These Hidden Costs
A successful project budget accounts for more than just drywall and paint. There are several "soft costs" that are easy to overlook. For starters, you'll need building permits, which average around $900 but can vary by municipality. Your project will also require inspections at various stages to ensure it meets local codes. And as mentioned, the initial design phase is a critical expense; an architect might charge between $3,500 and $5,000 just for the initial plans on a smaller addition. Factoring these necessary expenses in from the very beginning prevents stressful surprises down the road.
What Drives Your Project's Final Price Tag?
When you're planning a big project like a master suite addition, it's easy to get caught up in the exciting design details. But the final cost comes down to a handful of key factors that can swing your budget in either direction. Understanding these variables from the start helps you make informed decisions and avoid surprises down the road. Let's break down what really moves the needle on your project's price tag, so you can plan with confidence.
Your Home's Location
It’s no secret that where you live plays a huge role in what you'll pay for a renovation. The cost of labor and materials can vary significantly from one city to another, even within the same state. For example, construction costs in the San Francisco Bay Area are generally higher than in Sacramento. This is due to differences in local wages, demand for contractors, and the price of sourcing materials. That's why getting customized plans based on your specific address is so important for creating an accurate budget. Your location doesn't just affect the big numbers; it also influences permit fees and regulations, which are unique to each municipality.
The Size and Complexity
This one might seem obvious, but the bigger and more complex your addition, the more it will cost. The price is often estimated per square foot, which can range from around $80 to over $250. For a standard 400-square-foot master suite, you might see a total cost between $120,000 and $200,000. A simple, rectangular addition will be on the lower end of that spectrum, while a design with multiple corners, a complicated roofline, or a second-story build will be more expensive. The complexity of tying the new structure into your existing home also adds to the labor and engineering costs involved.
Your Choice of Materials and Finishes
This is where your personal style really comes into play—and where your budget can see the biggest swings. The materials and finishes you choose have a major impact on the final price. For instance, opting for standard vinyl siding is much more affordable than custom stonework. Inside, the difference between basic ceramic tile and imported marble for your bathroom floor can be thousands of dollars. From the type of windows you install to the light fixtures and faucets you select, every choice contributes to the total cost. Getting expert guidance can help you find materials that fit both your aesthetic and your budget.
Plumbing and Electrical Needs
Anytime you're adding a bathroom or moving walls, you'll need to account for plumbing and electrical work. These aren't just line items on a quote; they involve skilled, licensed tradespeople and are critical for making your new space functional and safe. If your addition includes an en-suite bathroom, you'll need to budget for running new water and drain lines, which can be a significant expense. Similarly, electrical work involves wiring for outlets, lighting, and switches, all of which must meet local building codes. The more fixtures and features you add, the higher these costs will be, so it's a key area to discuss during the planning phase.
Permits and Local Fees
Don't let permits be an afterthought. These are non-negotiable costs required by your city or county to ensure your project is built safely and to code. Permit fees can range from a few hundred to a few thousand dollars, depending on the scope of your project and local regulations. The process often involves submitting detailed architectural plans for approval before any work can begin. This step is crucial for a legal and secure addition to your home. Working with vetted professionals who are familiar with your area's requirements can make this process much smoother and help you avoid costly delays or fines.
Pricing Out Your Dream Features
Once you have the basic structure of your master suite planned, it’s time for the fun part: adding the features that will make the space uniquely yours. These upgrades are what transform a simple bedroom into a personal sanctuary. While they can add to the final cost, they also significantly increase your enjoyment and your home's overall value. Let's look at some of the most popular additions and what they might mean for your budget.
The En-Suite Bathroom
An en-suite bathroom is often at the top of the list for a master suite addition, and for good reason. It offers privacy and convenience that’s hard to beat. Adding a full bathroom is a major part of the project, often costing anywhere from $10,000 to $50,000, depending on the size and finishes you choose. This includes plumbing, electrical, fixtures, tile, and ventilation. While it's a significant investment, a beautiful and functional en-suite is one of the most valuable features you can add to your home, both for your daily life and for future resale.
The Walk-In Closet
If you’re dreaming of more space and better organization, a walk-in closet is a must-have. A well-designed master suite addition gives you the chance to create the storage you’ve always wanted, moving beyond a simple closet to a fully customized space. Think built-in shelving, dedicated shoe racks, and smart storage solutions that keep your bedroom feeling serene and clutter-free. This feature is less about adding square footage and more about improving the function and flow of your private space, giving you a sense of calm and order.
Windows and Natural Light
Never underestimate the power of good lighting. Maximizing natural light can completely change the feel of your master suite, making it feel more open, airy, and welcoming. Strategic window placement is key. Consider adding large windows, a glass door to a private balcony, or even skylights to flood the room with light. This not only enhances the room's aesthetic but can also have a positive impact on your mood. When you develop a customized plan for your addition, thinking about window placement early on will pay off in the long run.
Features for Aging in Place
Thinking about the long term is always a smart move in any renovation. Incorporating features for aging in place ensures your master suite remains comfortable, safe, and accessible for years to come. This doesn’t have to mean a clinical look. Simple, thoughtful additions like a curbless shower, a built-in shower bench, grab bars that double as towel racks, and wider doorways can make a world of difference. Planning for these elements from the start is a practical way to future-proof your home and ensure it supports you through every stage of life.
An Entertainment Nook or Sitting Area
Your master suite can be more than just a place to sleep—it can be your personal retreat. Many homeowners are choosing to include a small sitting area or entertainment nook to create a cozy spot for relaxing. This could be as simple as a comfortable armchair and a reading lamp in a quiet corner, or as elaborate as a built-in fireplace, a small bar area with a mini-fridge, or an integrated entertainment system. These features are all about enhancing your comfort and creating a private space where you can unwind at the end of the day.
How to Plan Your Project and Budget
A successful master suite addition starts long before the first wall comes down. It begins with a solid plan and a realistic budget. This is the phase where you translate your vision into a concrete roadmap, making thoughtful decisions that will guide the entire project. While it might seem daunting, breaking it down into manageable steps makes the process much clearer. A well-thought-out plan not only helps you stay on track financially but also ensures a smoother experience with your renovation team. Think of it as the essential foundation for your new space—get this right, and you’re setting yourself up for a result you’ll love without the stress of last-minute scrambles.
From defining your must-haves to understanding costs and finding the right people for the job, this initial planning is where your project gains its momentum. It’s about more than just picking out paint colors; it’s about creating a functional, beautiful space that fits your lifestyle and your finances. This is your chance to ask the big questions and make the important calls before construction begins, which is always easier and less expensive than making changes mid-project. With the right approach, you can confidently move forward, knowing you’ve accounted for the key details that will make your new master suite everything you hoped it would be.
Create a Clear Timeline
Mapping out a timeline is about more than just circling a finish date on the calendar. It’s about understanding the sequence of events and managing expectations for yourself and your family. For a master suite addition, "the whole process, from planning to finishing construction, takes about 3 to 6 months." This window covers everything from initial design consultations and architectural drawings to securing permits, ordering materials, and the actual construction. Having a clear timeline helps you coordinate with your contractor, anticipate key milestones, and prepare for the disruption that comes with any major home project. It turns a massive undertaking into a series of predictable steps.
Set a Realistic Budget
Let’s talk numbers. Setting a budget you can comfortably stick to is one of the most important things you’ll do. It’s easy to get swept up in beautiful finishes and high-end features, but a realistic budget keeps your project grounded. So, what’s a good starting point? For a single-story addition, "a common average cost and a good budget to start with is around $150,000." This figure can fluctuate based on your location, the complexity of the build, and your material choices, but it provides a solid baseline for your financial planning. Working with an expert can help you understand exactly what’s possible within your budget, ensuring there are no surprises.
Build in a Contingency Fund
If there’s one rule in home renovation, it’s to expect the unexpected. That’s where a contingency fund comes in. This isn’t part of your primary budget for things you know you want; it’s a separate safety net for unforeseen issues. You might uncover plumbing that needs updating or face a sudden increase in material costs. To prepare for these moments, it’s smart to "set aside an extra 10%–20% of your budget for unexpected costs." This buffer gives you the flexibility to handle surprises without having to compromise on your vision or dip into other savings. It’s the key to keeping your project on track and your stress levels low.
Get Quotes from Vetted Contractors
Choosing the right contractor is a decision that will shape your entire renovation experience. To make an informed choice, you should "always get at least 3 estimates from different contractors." This allows you to compare not just the bottom-line price but also the scope of work, proposed timelines, and communication styles. However, the lowest bid isn’t always the best one. It’s crucial to work with professionals who are thoroughly vetted, licensed, and insured. This is where Realm’s network of trusted contractors can save you time and provide peace of mind, connecting you with reliable experts who are right for your project.
Find Smart Ways to Save
Creating your dream master suite doesn’t have to mean draining your bank account. There are plenty of smart ways to save money without sacrificing quality or style. One of the most effective strategies is to "choose standard materials: Custom-made items cost more. Stick to standard options to save money." Opting for stock cabinetry, standard-sized windows, and readily available tile can significantly reduce costs. You can also consider handling some tasks yourself, like painting or final cleanup. Discuss your budget openly with your contractor—they can often suggest cost-effective alternatives that still deliver the beautiful, high-quality finish you’re looking for.
How to Hire and Work With Your Renovation Team
Bringing your dream master suite to life depends on the team you hire. The right professionals will not only execute your vision but also act as your partners, guiding you through the complexities of construction. Building a strong relationship based on clear communication and mutual respect is the secret to a project that finishes on time, on budget, and exactly as you imagined. At Realm, we connect you with a network of vetted local contractors to make this process seamless.
Choose the Right Contractor
Finding the right contractor is the most critical decision you'll make. Don't just go with the first person you talk to or the cheapest bid. A good rule of thumb is to get 3-4 bids from different, highly-rated contractors. This isn't just about comparing prices; it’s an opportunity to see who you click with, who understands your vision, and who provides the most detailed and professional proposal. Ask for references, look at their portfolio of similar projects, and always verify their license and insurance. A great contractor is a partner, so choose someone you trust to be in your home and manage your investment.
Understand Quotes and Estimates
Once the bids come in, you need to know what you’re looking at. An estimate is a ballpark figure, while a quote or fixed-price bid is a more concrete offer. It's best to hire experienced professionals, including general contractors, structural engineers, and designers, as they ensure the work is safe and up to code. Their expertise is worth the investment. Look for quotes that are detailed and itemized, breaking down the costs for labor, materials, permits, and other fees. A transparent quote is a sign of a trustworthy contractor and helps you avoid unexpected costs down the line.
Communicate for a Smooth Project
Clear and consistent communication is the glue that holds a renovation project together. Before any work begins, establish how you and your contractor will stay in touch. Will you have weekly check-in meetings? Who is your main point of contact? It's not unusual for homeowners to start with a big wish list and then make decisions to bring the project back in line with their budget. Open dialogue makes these adjustments feel like collaborative decisions, not compromises. Get everything in writing, especially any changes to the original plan, to ensure everyone is always on the same page.
Ensure High-Quality Work
A beautiful, well-built master suite is a joy to live in and a fantastic investment. A master suite addition that includes a full bathroom and closet raises the cost but delivers greater daily comfort and resale value. To get there, you need to have a clear plan and budget before starting your project. Schedule regular site visits to see the progress for yourself and ask questions. As the project wraps up, do a final walkthrough with your contractor to create a "punch list" of any small items that need to be fixed. This final step ensures every detail meets your standards before you sign off and make the final payment.
Common Budget Mistakes to Avoid
A master suite addition is a major undertaking, and it’s easy for costs to spiral if you’re not careful. Even the most well-thought-out projects can hit a few bumps. The good news is that you can sidestep the most common financial pitfalls with a bit of foresight. Knowing where homeowners often go wrong is the first step to keeping your project on track and your budget intact. Let’s walk through the key mistakes to watch out for.
Underplanning Your Project
It’s tempting to jump right into picking finishes and dreaming about your new space, but a detailed plan is the foundation of a successful budget. Many homeowners start with a broad wish list and try to scale it back later, which often leads to scope creep and unexpected costs. Instead, take the time to define exactly what you want and need before you even talk to a contractor. Creating a detailed project plan that outlines the scope of work, from the layout to the electrical outlets, ensures that your initial quotes are accurate and helps you avoid expensive changes down the road.
Choosing Impractical Materials
That gorgeous-but-porous marble you saw online might not be the best choice for a busy bathroom counter. A master suite addition only truly works if the basics—like a functional layout and smart material choices—are right. It’s easy to get swayed by trendy or high-end finishes, but practicality should always be a priority. Consider the long-term durability and maintenance requirements of your materials. Selecting flooring, countertops, and fixtures that are not only beautiful but also suited to your lifestyle will save you from costly repairs and replacements in the future.
Letting the Timeline Slip
In renovations, time really is money. Delays can have a domino effect on your budget, leading to increased labor costs, extended equipment rentals, and the general stress of living in a construction zone. While some setbacks are unavoidable, a clear timeline from the start is your best defense. This is where working with a vetted, professional contractor makes a huge difference. They can provide a realistic schedule and manage the project efficiently. Having an expert advisor in your corner can also help you anticipate potential hurdles and keep everything moving forward smoothly.
Overlooking Permits and Codes
Dealing with local building permits and codes can feel like a hassle, but it’s a non-negotiable part of any home addition. Failing to secure the right permits can result in serious consequences, including hefty fines, work stoppages, or even being forced to tear down completed work. It can also create major problems when you decide to sell your home. Your contractor should handle the permitting process, but you need to make sure the costs for pulling permits and any necessary inspections are included in your budget from the very beginning.
Forgetting About Long-Term Costs
Your budget shouldn’t stop when the construction is finished. The materials and systems you install will impact your finances for years to come. For example, a spa-like bathroom with multiple showerheads will feel luxurious, but it will also increase your water and energy bills. When making selections, think about the long-term operational and maintenance costs. Investing in energy-efficient windows, high-quality insulation, and water-saving fixtures might cost a bit more upfront, but it can lead to significant savings over the life of your home.
Is a Master Suite Addition a Good Investment?
Adding a master suite is a major project, so it’s natural to wonder if it’s a smart financial move. The answer isn’t just about the numbers; it’s about how the addition improves your daily life, prepares your home for the future, and increases its overall marketability. Think of it as an investment in both your property and your quality of life. When you weigh the immediate benefits of a private, comfortable retreat against the long-term financial gains, you can get a clear picture of the project's true value.
How an Addition Impacts Your Home's Value
Let’s talk about return on investment, or ROI. While you might not recoup every single dollar spent when you sell, a master suite addition is a desirable feature that can significantly increase your home's value. On average, homeowners can expect to see a return of about 50% to 60% of the project's cost. For example, an investment of $120,000 could add around $60,000 to $72,000 to your home’s sale price. More importantly, a beautiful primary suite makes your home stand out to potential buyers, which can lead to a faster sale in a competitive market. Understanding your home's current and potential value is a key first step in any renovation, which is where a data-driven plan can make all the difference.
Long-Term Savings from Energy Efficiency
An often-overlooked benefit of a new addition is the opportunity to build with modern, energy-efficient materials. This isn't just good for the planet; it's great for your wallet. High-quality, insulated windows, modern HVAC systems, and better insulation standards mean your new space will be cheaper to heat and cool than older parts of your home. These upgrades contribute to lower utility bills month after month, providing a return on your investment that you’ll feel long before you ever decide to sell. These energy-efficient features not only make your new suite more comfortable year-round but also add to its overall value.
The Value of Future-Proofing Your Home
A master suite addition is the perfect chance to think about your long-term needs. By incorporating elements of universal design, you can create a space that’s comfortable and accessible for years to come. This is often called "aging in place." Simple additions like a walk-in, curb-less shower, a built-in shower bench, or a handheld shower head can make a world of difference. These thoughtful features provide immediate comfort and convenience while ensuring your home remains safe and functional as your needs change over time. This kind of forward-thinking design not only supports your future but also broadens your home’s appeal to a wider range of buyers.
Explore Your Financing Options
You don’t necessarily need to have all the cash on hand to build your dream master suite. Many homeowners use their home's existing equity to fund major renovations. There are several excellent financing options to consider, each with its own benefits. A Home Equity Loan gives you a lump sum upfront with a fixed interest rate, while a Home Equity Line of Credit (HELOC) works more like a credit card, allowing you to draw funds as needed. You could also look into a cash-out refinance or a construction loan. Exploring these avenues can make a large project feel much more manageable and put your renovation goals within reach.
Frequently Asked Questions
How long will my home actually be under construction? While the entire process from initial design to final touches can take three to six months, the actual construction phase is typically shorter. You can generally expect the hands-on building to last between two and four months. This is the most disruptive period, but a reliable contractor will give you a clear schedule so you know exactly what to expect and when.
Is it better to build a master suite on the first or second floor? This really comes down to your lifestyle and your home’s existing layout. A first-floor suite is fantastic for accessibility and can be a smart choice for long-term living, or what’s often called “aging in place.” A second-floor addition often provides more privacy and can offer better views, but it may involve more complex and costly structural work. Consider which option best suits your daily routine and future plans.
What's the most important factor for keeping the project on budget? Without a doubt, it’s thorough planning. The single best way to prevent costs from spiraling is to make as many decisions as you can before any work begins. Finalizing your layout, materials, fixtures, and finishes ahead of time allows your contractor to create an accurate quote and avoids expensive mid-project changes. A detailed plan is your best defense against unexpected expenses.
How do I make sure my new addition doesn't look "tacked on"? This is a common concern, and it’s all about thoughtful design. The key is to work with an experienced architect or designer who can create a plan that truly integrates with your home's original style. They will focus on matching details like the roofline, window styles, and exterior materials to ensure the new space looks like it was always meant to be there.
Can I really add a full bathroom anywhere I want? Technically, yes, but the location will have a huge impact on your budget. The most cost-effective spot for a new bathroom is near your home's existing plumbing. The farther away you go, the more work and expense it will take to run new water and drain lines. This is a critical factor to discuss early in the design phase to keep your plumbing costs in check.






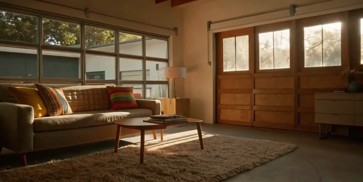
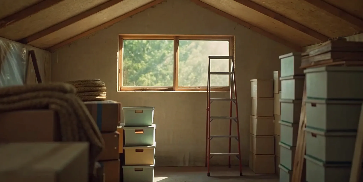
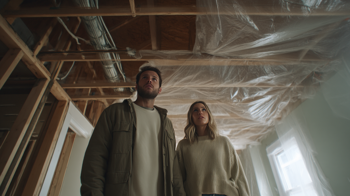
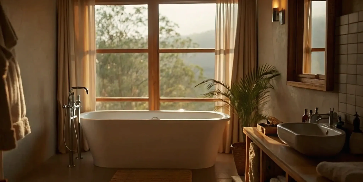
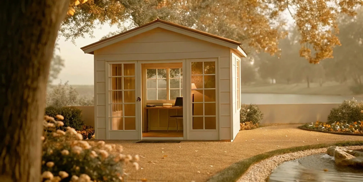
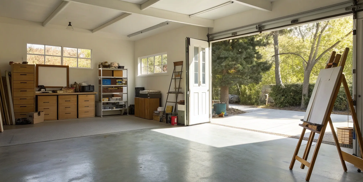
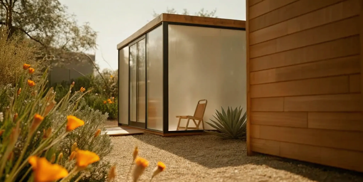
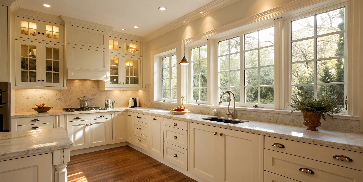
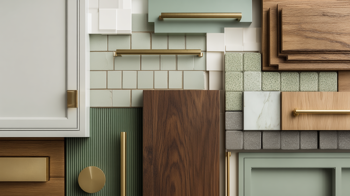
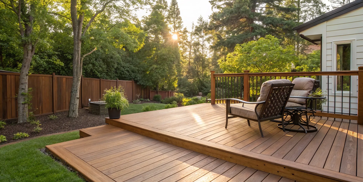
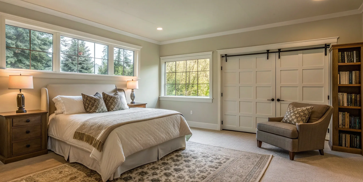
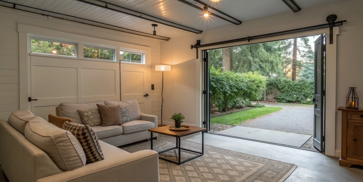
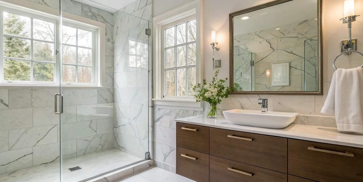
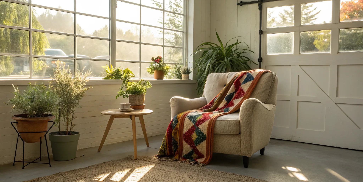
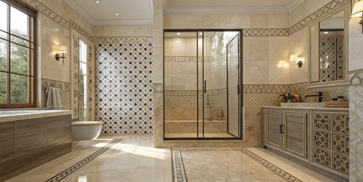

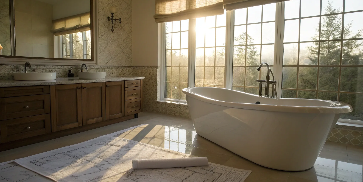
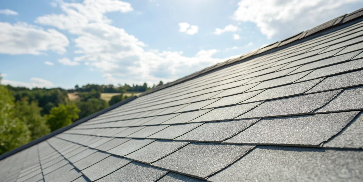
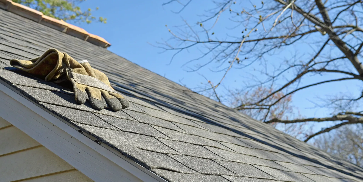
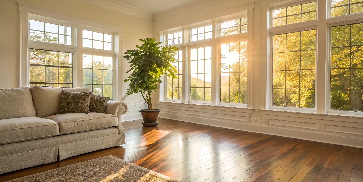

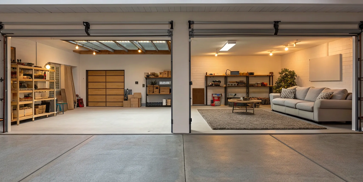
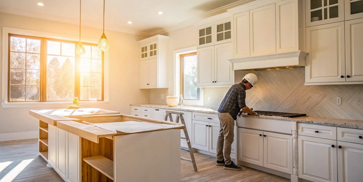
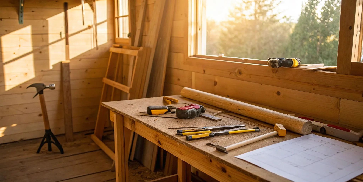
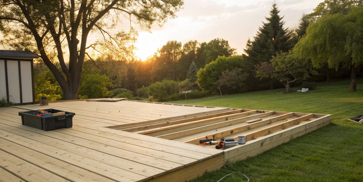
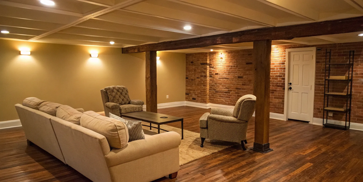
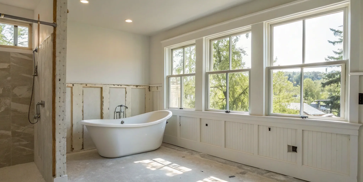
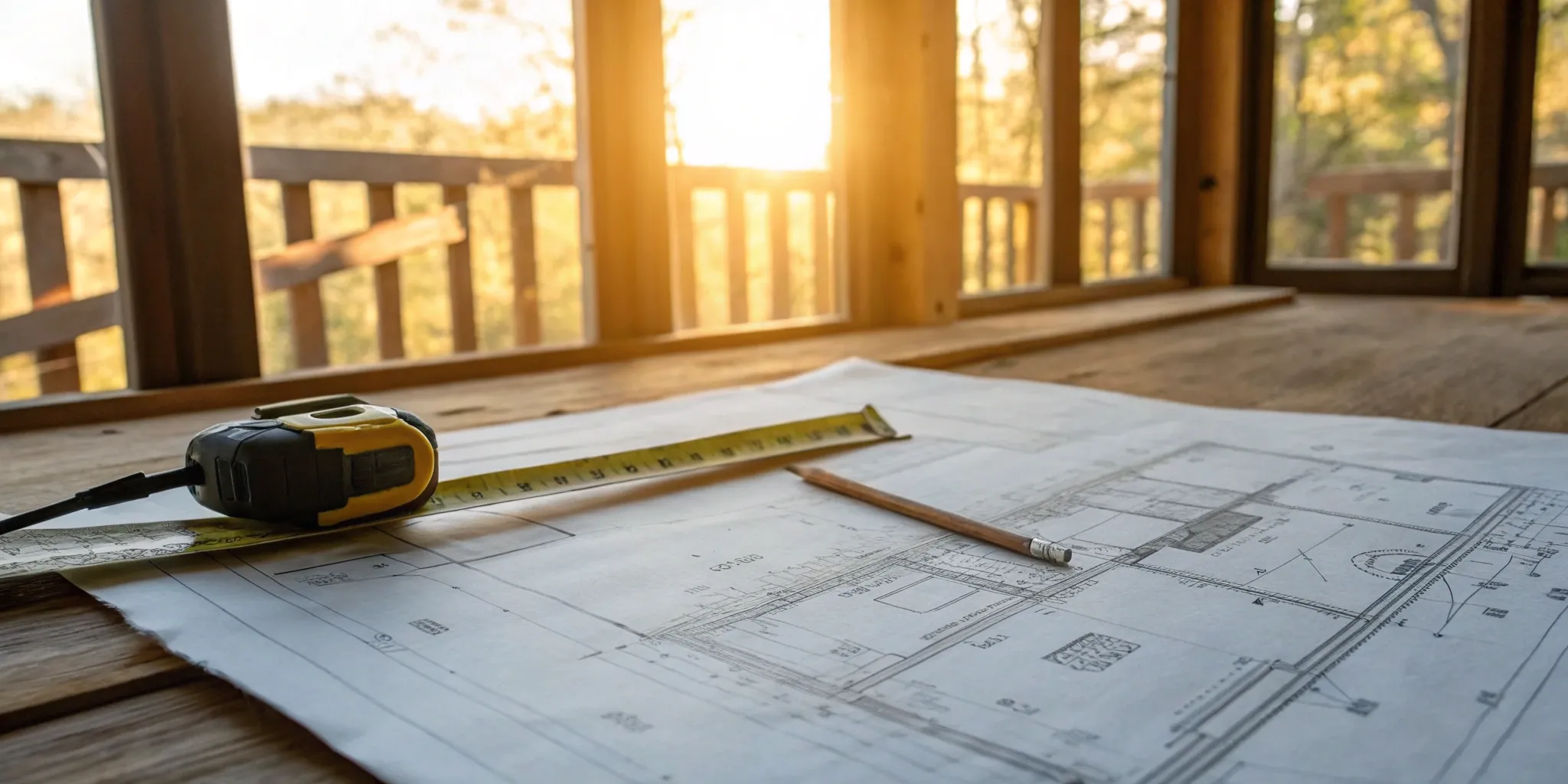
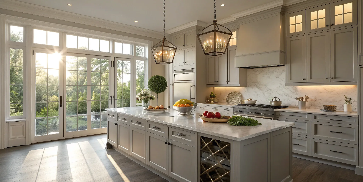


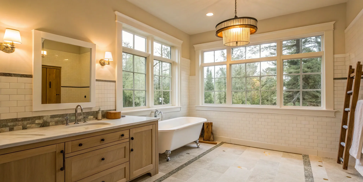
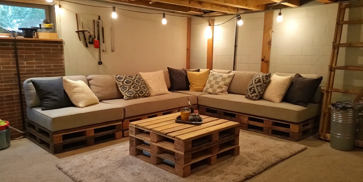
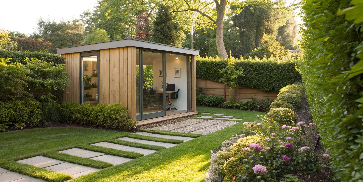
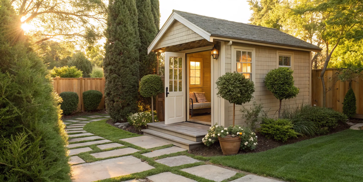
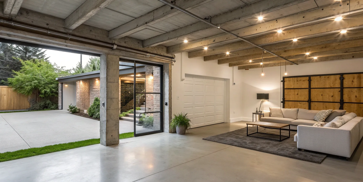

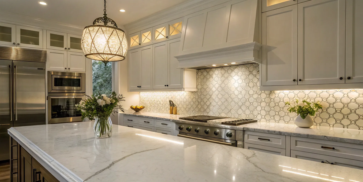
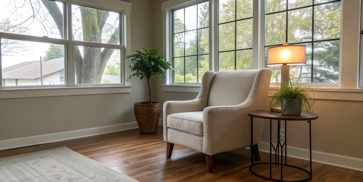
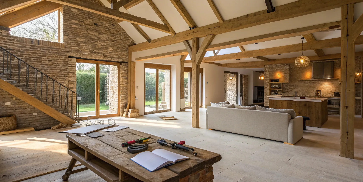
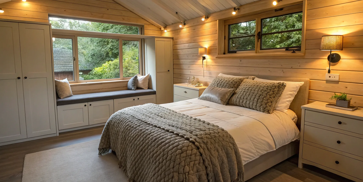
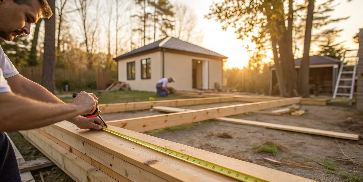
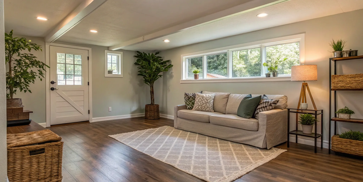
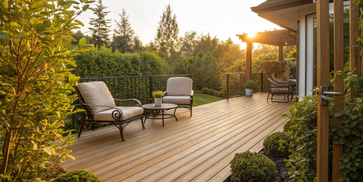
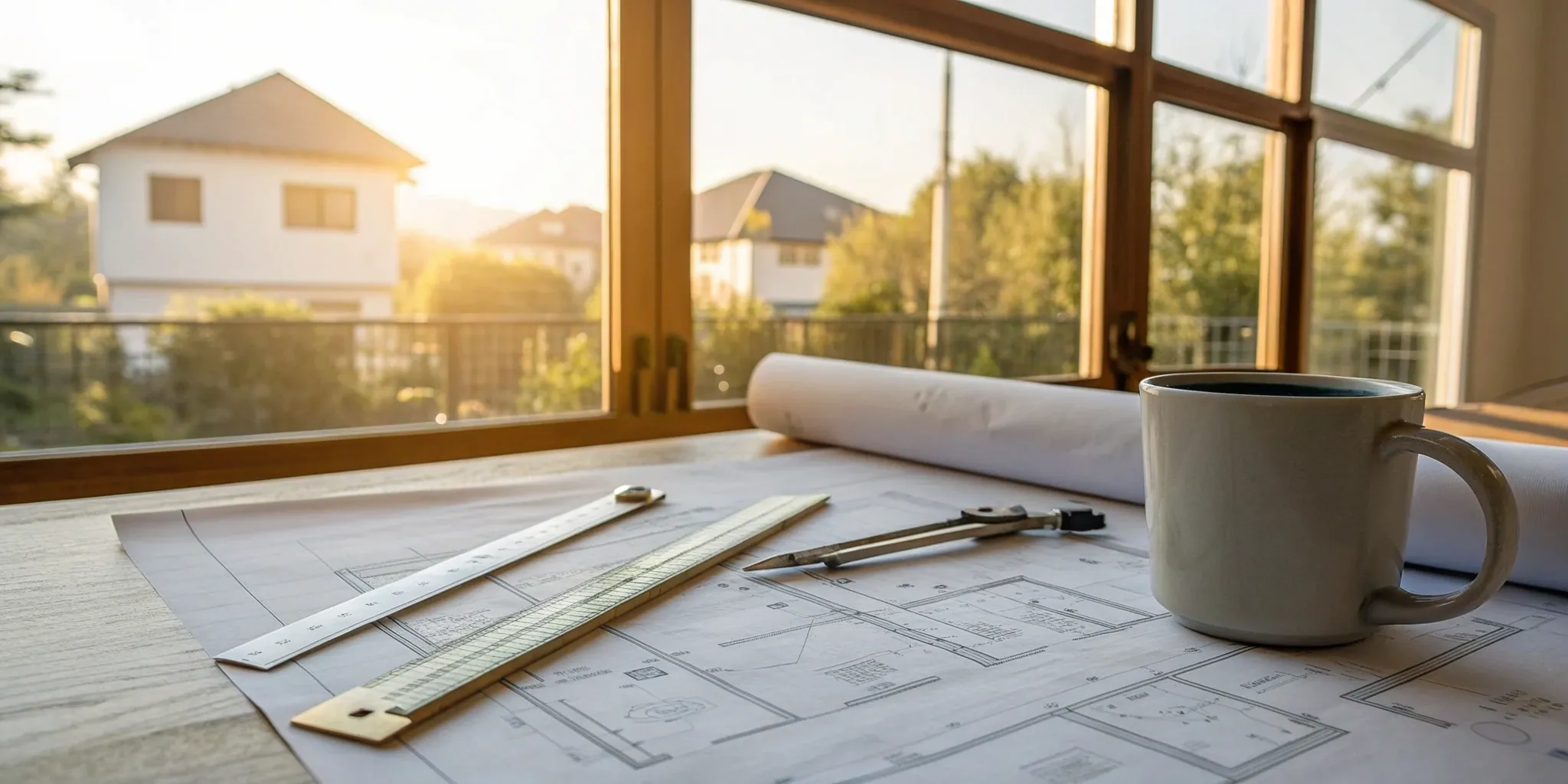

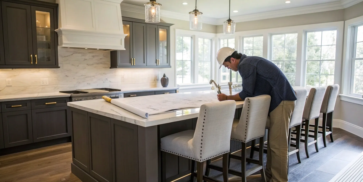
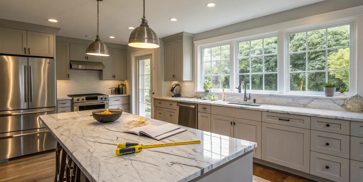
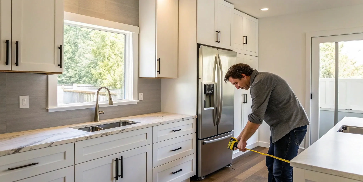
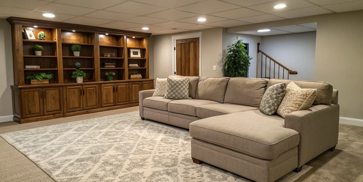
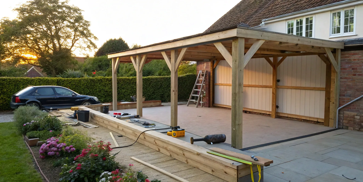
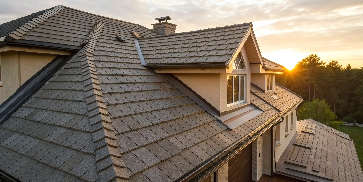
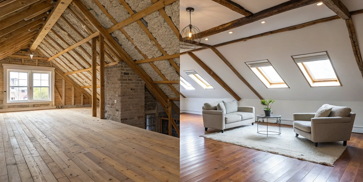

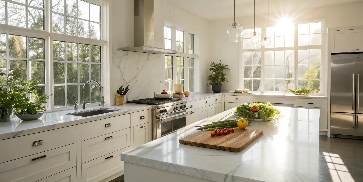

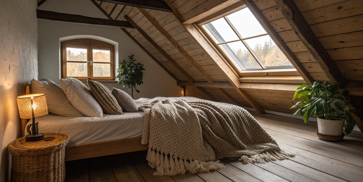
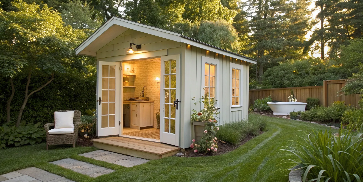
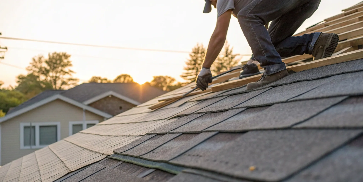

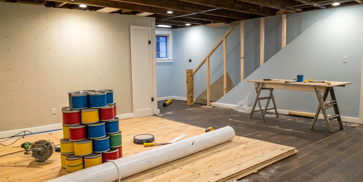

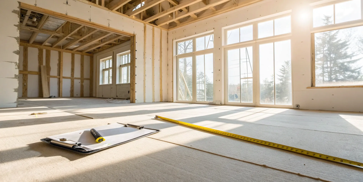
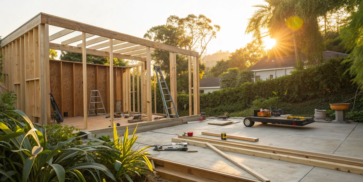
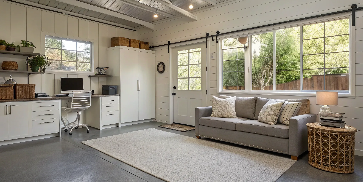
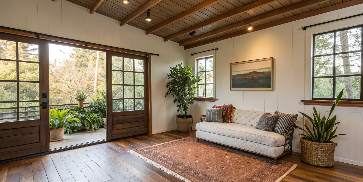
.png)
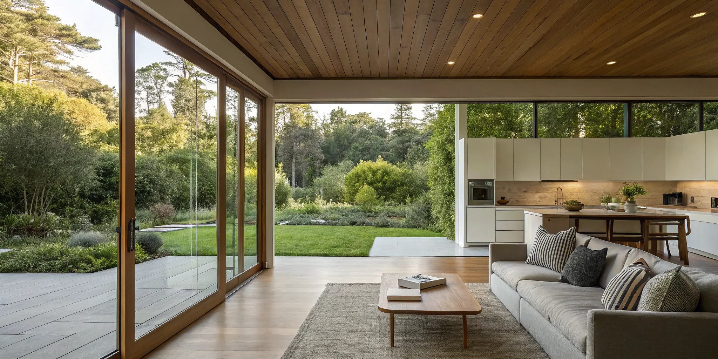
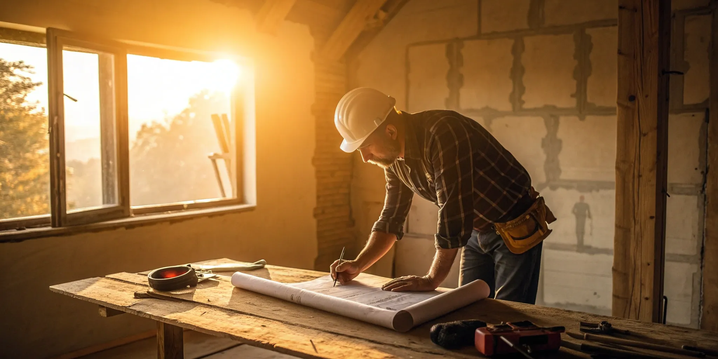
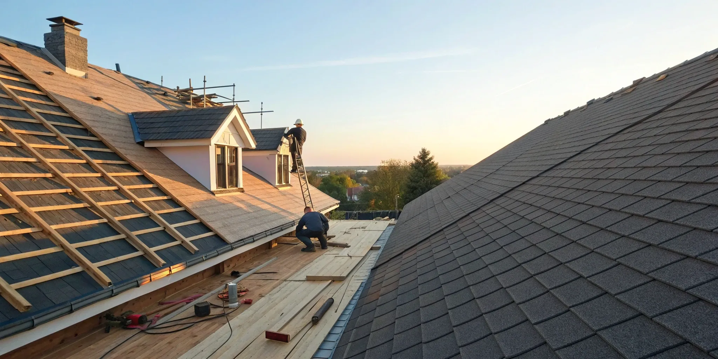
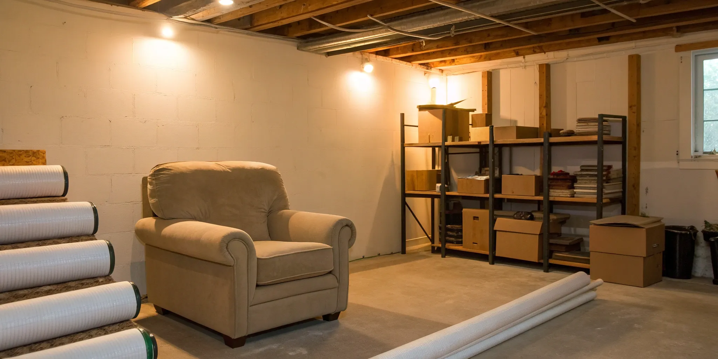
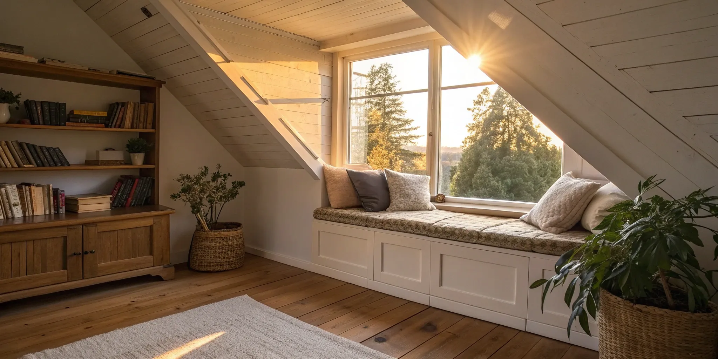
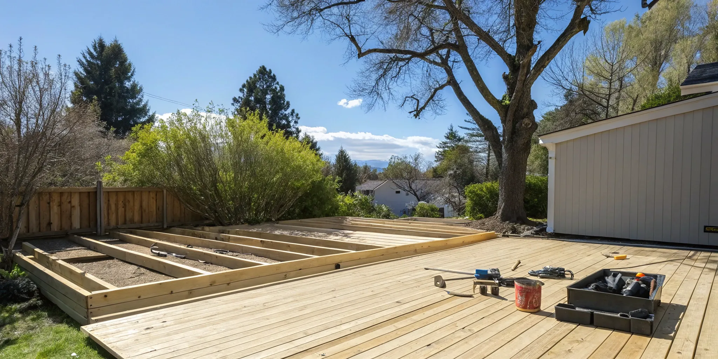
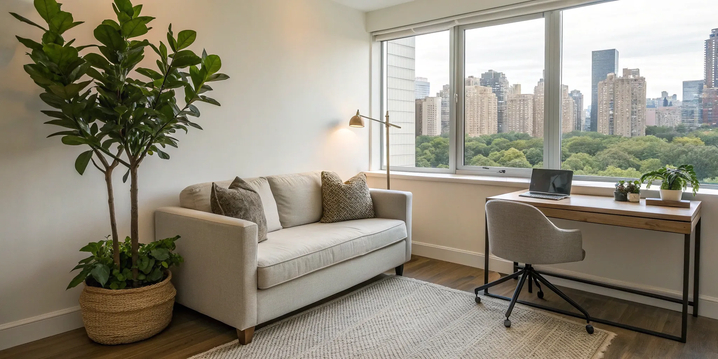
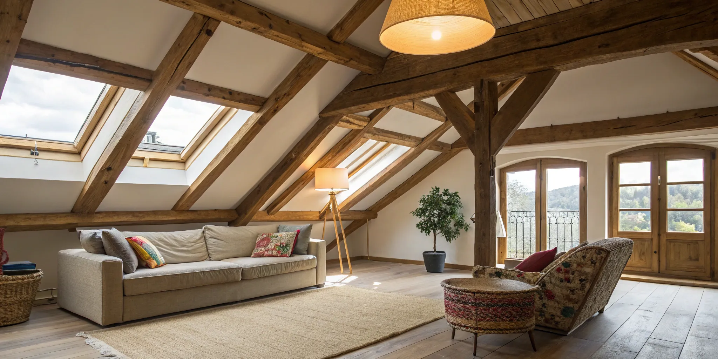



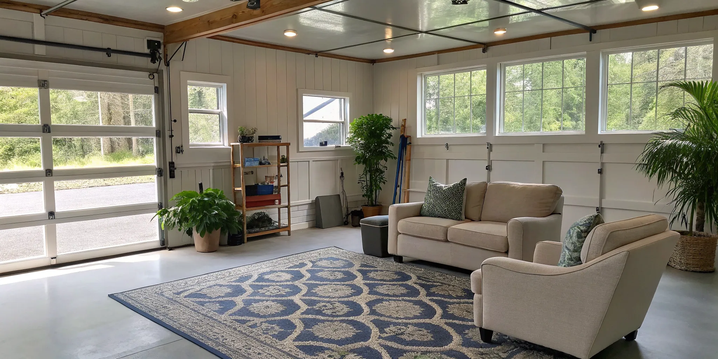
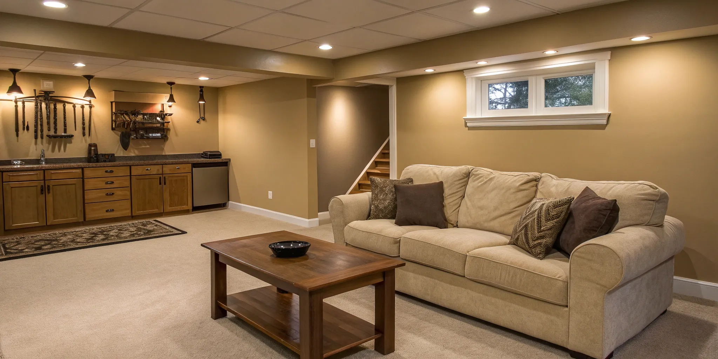

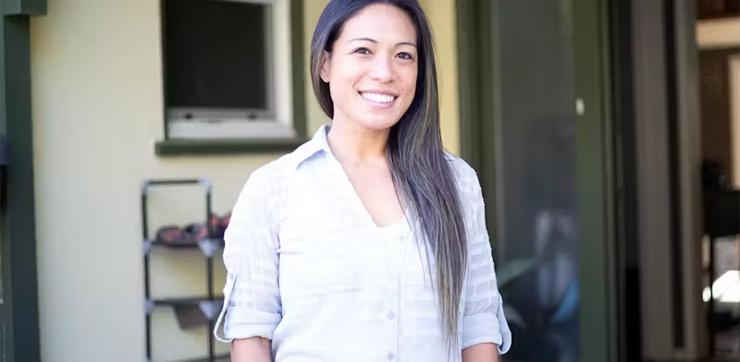

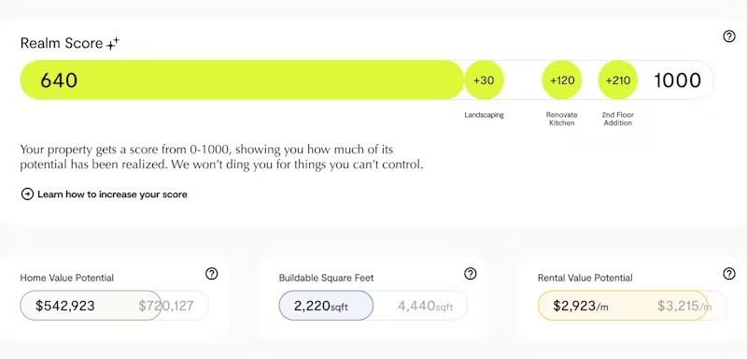
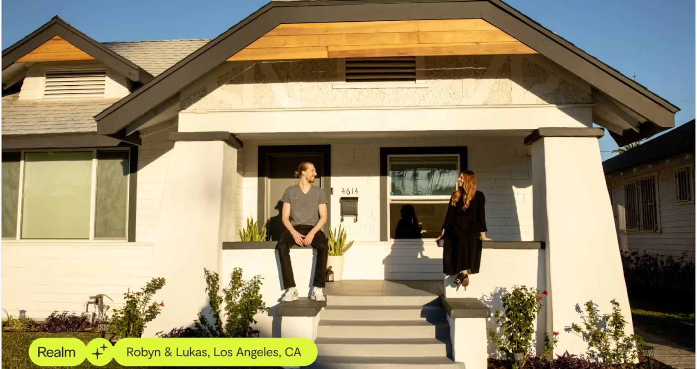
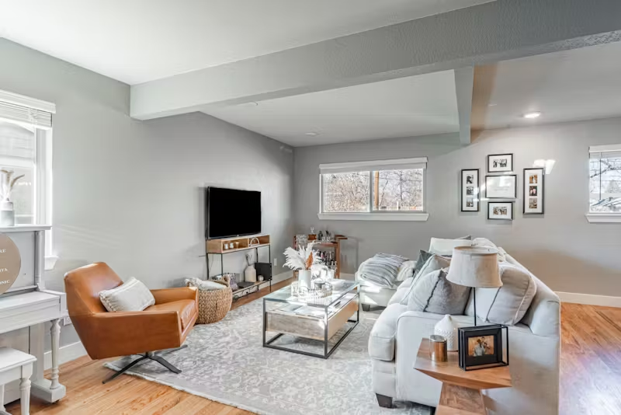
.avif)


