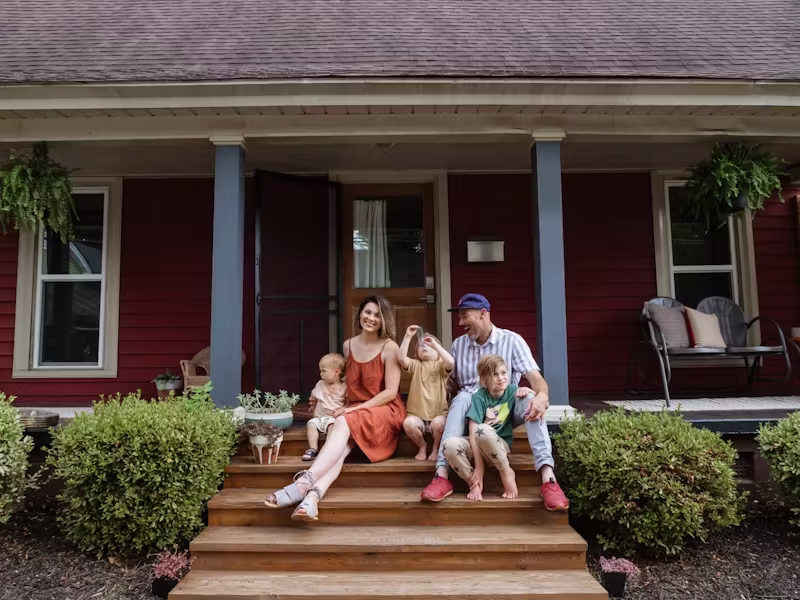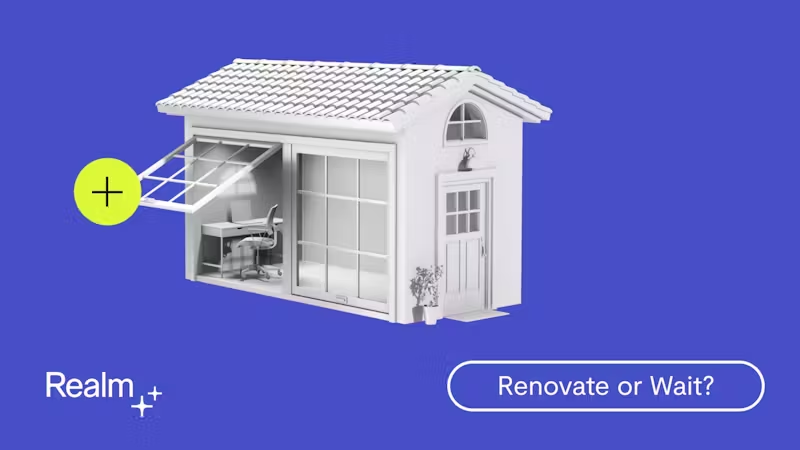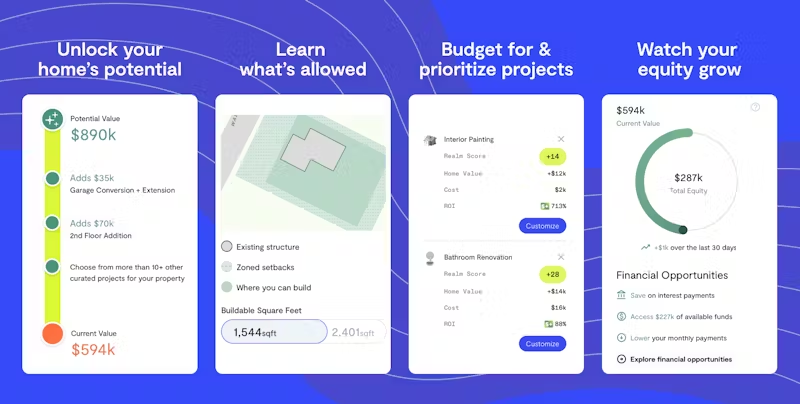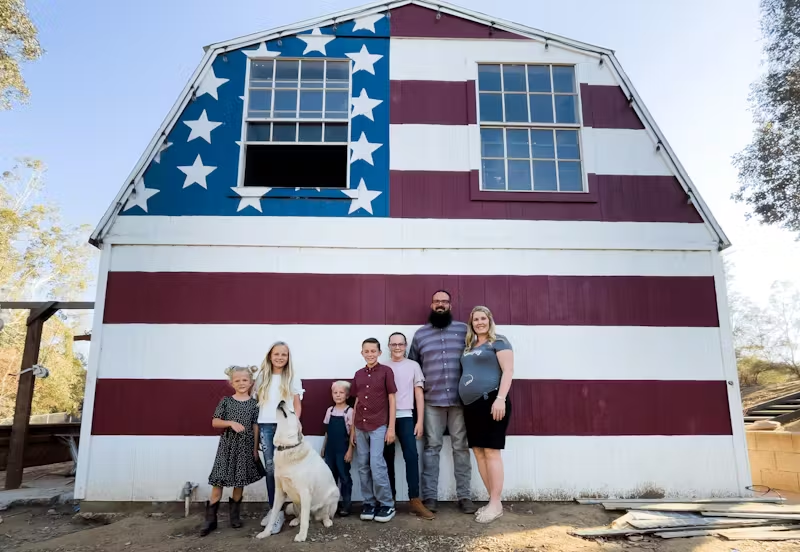Home Addition Cost Breakdown: A Complete Guide
Get a clear home addition cost breakdown, including average prices, key factors, and tips to help you plan and budget for your next home project.
|
September 25, 2025

In this article:
You know you need more space—a bigger kitchen, a dedicated home office, or a primary suite you can actually relax in. The vision is clear, but the path to getting there often feels foggy, especially when it comes to the budget. The home addition cost is usually the biggest hurdle between your dream and reality. Instead of getting stuck on one big, intimidating number, let’s demystify the process. We’ll walk through what really drives the price, from foundational work to contractor fees, and show you how to plan for every expense. This is your roadmap to understanding the investment and making it work for you.
Key Takeaways
- Plan for the full scope of costs: A realistic budget accounts for variables like your location and material choices, but it also includes a 10-15% contingency fund for unexpected issues that can arise during construction.
- Recognize the value of unseen work: A significant part of your budget goes toward essential but invisible elements like the foundation, structural supports, plumbing, and electrical systems—all non-negotiable investments in your home's long-term safety.
- Choose your contractor wisely and define your plan: The success of your addition depends on finding the right professional. Thoroughly vet candidates by checking licenses and references, and establish a detailed contract and communication schedule before any work begins.
How Much Does a Home Addition Really Cost?
Figuring out the cost of a home addition can feel like trying to hit a moving target. While there’s no single magic number, understanding the key components of the final price tag will help you create a realistic budget. The total cost depends on the size of your project, where you live, and the materials you choose. Let’s break down the main expenses so you can get a clearer picture of what to expect for your project.
The average cost per square foot
A good way to start estimating is by looking at the cost per square foot. For a basic quality addition, you can expect to pay between $300 and $400 per square foot. Some sources show a wider range of $80 to $200 per square foot, which usually reflects simpler projects or lower-cost materials. This difference highlights how much your choices in finishes and structural complexity matter.
On average, most homeowners spend between $21,936 and $83,348 on an addition, with a national average of around $51,000. Think of these numbers as a starting point. A small bump-out will be on the lower end, while a multi-room second-story addition will be significantly more.
How costs vary by location
Where you live plays a huge role in your total project cost. Labor rates, material availability, and local building demand can cause prices to swing dramatically from one city to another. For example, an addition in a high-cost market like Portland can run as high as $380,000.
If you’re in a major metro area like Los Angeles, the San Francisco Bay Area, or Seattle, you should anticipate costs on the higher end of the national average. Working with a team that has deep local knowledge is key. An expert advisor can give you accurate, location-specific cost data to ensure your budget is grounded in reality from day one.
What to expect for permits and fees
Permits are a non-negotiable part of any home addition, and their costs can add up. It’s a line item that’s easy to forget, so be sure to factor it into your initial budget. Generally, you can expect to pay $500 to $2,000 for a building permit.
On top of that, you’ll likely need separate permits for specialized work. Electrical permits typically cost between $100 and $500, while plumbing permits can range from $150 to $600. The more complex your project, the more permits you may need. This is one of the many steps where having a professional guide you through the renovation process can save you from headaches and unexpected expenses.
Comparing Costs for Common Home Additions
Okay, let's talk numbers. While every project is unique, looking at the costs for common home additions can give you a solid starting point for your own budget. The type of room you add has one of the biggest impacts on the price tag. A simple bedroom, for example, will almost always cost less per square foot than a full kitchen that requires new plumbing, electrical work, and high-end appliances.
To help you get a clearer picture, we'll walk through some of the most popular additions, from versatile ADUs to cozy sunrooms. Think of this as your cheat sheet for understanding where your money might go. These figures are national averages, so costs in areas like the Bay Area or Seattle might be higher. Still, they provide a great baseline for what to expect. Remember that your final cost will always depend on your specific property, the quality of materials you choose, and the overall complexity of the job. Having these numbers in hand helps you start the conversation with contractors and make informed decisions from day one.
ADUs and in-law suites
Accessory Dwelling Units (ADUs), often called in-law suites or granny flats, are a fantastic way to add flexible living space. Whether you’re creating a home for a family member, a rental unit for extra income, or a private home office, an ADU is a valuable addition. The cost to build one generally falls between $150 and $350 per square foot. If you're looking for potential savings, exploring a prefab ADU can be a smart move, as they often streamline the construction timeline and can reduce labor costs.
Kitchen and bathroom expansions
Expanding your kitchen or adding a new bathroom are two of the best ways to improve your home's functionality and value. For a kitchen, you can expect to spend between $75 to $250 per square foot to build onto your existing space. If you're starting from scratch with a brand new kitchen addition, the cost is typically a bit higher, from $100 to $300 per square foot. A full bathroom addition has a wider price range, usually landing somewhere between $5,000 and $35,000, depending on the size and finishes you select.
New bedrooms and living spaces
Need more room for a growing family or a dedicated workspace? Adding a new bedroom, office, or family room is a straightforward way to expand your home’s footprint. A single-room addition typically costs between $20,900 and $72,600. To put that in perspective, a 300-square-foot living room addition on the first floor will run you about $65,000 on average. This kind of project is perfect for creating a sunroom or a quiet home office that gives you the extra space you need without a full-scale remodel.
Garage conversions and sunrooms
If you have an underused garage, converting it into living space is one of the most cost-effective ways to expand. A garage conversion can range from $5,000 to $65,000, depending on whether it’s attached or detached and the level of finish you want. Sunrooms are another popular choice for adding bright, versatile space. These additions usually cost between $20,000 and $50,000. The final price tag is shaped by the materials you choose—like all-glass walls versus standard construction—and any extra features you include.
What Factors Influence Your Final Cost?
Pinning down the exact cost of a home addition can feel like trying to hit a moving target. That’s because the final price tag isn’t one single number—it’s a combination of several key variables that all interact with each other. From your zip code to your choice of countertops, every decision plays a role in the final number you'll see on an estimate. Understanding these factors ahead of time is the best way to build a realistic budget and keep surprises to a minimum.
The major cost drivers fall into a few key categories: your property's location and specific conditions, the quality of materials and labor you choose, the complexity of your architectural design, the professional fees for your team, and the local building codes you have to follow. Think of it like baking a cake—you can't just consider the cost of flour. You also have to account for the quality of the chocolate, the complexity of the recipe, and the skill of the baker. Similarly, a simple bedroom addition will have a vastly different cost profile than a two-story expansion with a new kitchen. By breaking down these elements, you can see where your money is going and make informed decisions that align with your vision and financial plan.
Your property and local market
Where you live is one of the biggest cost drivers. The price of an addition can swing dramatically based on your local economy, the availability of materials, and regional labor rates. Building in a high-cost-of-living area like the SF Bay Area will naturally be more expensive than in other parts of the country. Beyond the regional market, the specifics of your property matter, too. Things like the type of soil, the slope of your lot, and how easily construction crews can access the site can all add to the final cost. A challenging site might require more extensive foundation work or specialized equipment, which will be reflected in your contractor's bid.
Material quality and labor rates
The finishes you choose have a huge impact on your budget. The total cost of adding to your home changes a lot based on its size, shape, what it's for, and the quality of materials you pick. Opting for builder-grade basics will keep costs down, while high-end or custom materials—like imported tile, custom cabinetry, or premium flooring—will increase the price significantly. The same goes for labor. Highly skilled and experienced craftspeople command higher rates, but their expertise can save you from costly mistakes and ensure a beautiful, lasting result. It’s all about finding the right balance for your project goals and budget and deciding where to save and where to splurge.
The complexity of your design
A simple, straightforward design will always be more affordable than a complex one. A basic rectangular room addition is much easier and faster to build than one with multiple corners, vaulted ceilings, or custom architectural features. The more intricate your design, the more it will cost in both labor and materials. For example, a simple addition with basic plumbing and electricity might cost around $150,000, while a large, complex addition with high-end features could easily exceed $1,000,000. Adding a kitchen or bathroom will also raise the price significantly due to the need for specialized plumbing, electrical, and ventilation work, which requires more skilled tradespeople and more expensive fixtures.
Fees for architects and designers
Bringing in a professional to create your plans is a crucial step, and their fees are a key part of your budget. Typically, design work from an architect or designer can account for 10% to 17% of the total project cost. These experts do more than just draw blueprints; they ensure the new space is functional, structurally sound, and seamlessly integrated with your existing home. They also help you think through details you might overlook, from window placement to electrical outlet locations. While it might seem like a big expense upfront, hiring a good design professional can prevent costly design flaws and help you make the most of your investment.
Local building codes and regulations
You can’t just start building. Nearly all home additions require permits from your local building department to ensure the project is safe and meets all current codes. The process involves submitting your plans for review, paying permit fees, and scheduling inspections at various stages of construction. Sometimes, an addition can trigger requirements to upgrade other parts of your home, like your electrical panel or foundation, to meet modern standards. While dealing with these regulations can feel tedious, it’s a non-negotiable step that protects you, ensures the quality of the work, and preserves the long-term value of your home. Your contractor should handle the permitting process, but the costs will be part of your overall budget.
Where Does the Money Go? A Breakdown of Costs
When you get a total cost estimate for your home addition, it can be hard to picture where all that money is actually going. It’s not just about lumber and paint; a significant portion of your budget is allocated to the foundational, structural, and mechanical work that makes your new space safe and functional. Understanding this breakdown helps you see the value in each stage of the project and make more informed decisions about your budget.
While every project is unique, costs generally fall into a few key categories. Think of your budget as a pie chart, with large slices dedicated to things you’ll never see, like the foundation and electrical wiring, and other big pieces going toward the finishes and professional expertise that bring it all together. Knowing the typical home addition cost breakdown gives you a realistic framework for planning. It also helps you appreciate why cutting corners on certain items can cause major headaches down the road. Let’s walk through where your investment goes, piece by piece.
Foundation and structural work
Before any walls go up, you have to build a solid base. This phase includes excavating the land, pouring a concrete foundation, and installing the structural footings that will support your entire addition. It’s the critical first step that ensures your new space is stable, secure, and built to last. While it’s not the most glamorous part of the renovation, it’s arguably the most important. This foundational work typically accounts for about 10% of your total project cost. It’s an investment in the long-term integrity of your home, protecting everything you build on top of it from shifting or settling over time.
Electrical and plumbing installation
Once the structure is framed, it’s time to run the systems that make your home comfortable and functional. This includes all the electrical wiring for outlets and lighting, the plumbing lines for sinks or bathrooms, and the ductwork for your heating and cooling (HVAC) system. These crucial installations are often called the "mechanicals," and they represent a significant chunk of the budget—around 14%. This work is done by licensed trade professionals to ensure everything is up to code and safe for your family. It’s the hidden network within your walls that powers your daily life.
Windows, doors, and finishes
This is where your vision really starts to come to life. This category covers two major areas: the exterior envelope and the interior finishes. The exterior envelope includes everything that protects your addition from the elements, like roofing, siding, windows, and doors, making up about 20% of the cost. Inside, the finishes are all the details you see and touch every day. This includes drywall, flooring, paint, cabinets, countertops, and light fixtures, which can account for another 19% of your budget. Your material choices here have a huge impact on the final price tag and the overall style of your new space.
HVAC and insulation needs
Proper heating, ventilation, air conditioning (HVAC), and insulation are essential for making your new addition comfortable and energy-efficient. While HVAC is often grouped with electrical and plumbing costs, it’s worth thinking about separately. You’ll need to decide whether to extend your home’s existing system or install a new, separate unit for the addition. High-quality insulation in the walls and ceiling is just as important, as it keeps your new space warm in the winter and cool in the summer, which can help lower your energy bills over time. This is a key part of creating a space that feels as good as it looks.
Contractor and trade professional fees
A successful home addition relies on a team of skilled professionals, and their expertise is a core part of your budget. Your general contractor oversees the entire project, coordinating schedules, managing subcontractors, and ensuring everything is built to plan. Their fee covers this critical management role. You’ll also have costs for the specialized tradespeople they hire, like electricians, plumbers, and roofers. If you work with an architect or designer, their design work fees can range from 10% to 17% of the total project cost. These fees pay for the knowledge and skill needed to execute your project correctly and legally.
Don't Forget These Potential "Hidden" Costs
Even the most detailed budget can have a few surprises. While it’s impossible to predict every single expense, you can get ahead of common costs that often fly under the radar. Thinking about these potential expenses from the start helps you build a more resilient budget and keeps your project on track without derailing your finances. From preparing the ground to navigating city paperwork, here are a few "hidden" costs to factor into your home addition plan.
Preparing the site for construction
Before any foundation can be poured, the land itself needs to be ready. This essential first step, known as site preparation, ensures your new structure has a stable and secure base. Depending on your property, this could involve clearing trees, excavating soil, grading the land for proper drainage, or even demolishing an old patio or deck. These tasks require heavy machinery and skilled labor, with costs typically ranging from $1,500 to $5,000. It’s a critical investment in the long-term safety and stability of your addition, so be sure to discuss site prep needs with your contractor early on.
Upgrading or moving utilities
Your new addition will need power, plumbing, and climate control, which often means your home’s existing systems need an update. Tying into your current electrical, plumbing, and HVAC systems can be a major undertaking. You might need a new electrical panel to handle the extra load, or you may have to reroute pipes and ductwork. According to a home addition cost breakdown, this work can average around $53,200, or 14% of the total project cost. It’s a significant expense that’s easy to overlook but absolutely necessary for your new space to be functional and comfortable.
Solving unexpected structural problems
Sometimes the biggest surprises are hiding inside your walls. Once demolition begins, you might uncover issues you never knew existed, like water damage, termite-eaten framing, or outdated structural supports that don't meet current building codes. While a simple addition might start with one budget, these kinds of unexpected structural issues can cause costs to climb significantly. Addressing them is non-negotiable for the safety of your home. This is why a healthy contingency fund—typically 10% to 20% of your total budget—is so important. It gives you the flexibility to solve problems without compromising your vision.
Arranging temporary living space
A major renovation can disrupt your daily life, especially if it involves your kitchen or only bathroom. It’s important to think through how your family will manage during the construction phase. Will you need to rent a place for a few weeks, or can you set up a temporary kitchen in the basement? Factoring in the cost of a short-term rental, eating out more often, or even just the inconvenience is a practical part of budgeting. Planning for these temporary living arrangements ahead of time can reduce stress and prevent last-minute scrambles when your home is a construction zone.
Zoning permits and legal fees
Getting the right permits is a critical step that protects your investment and ensures your addition is legal and safe. However, the process can be more complex than just filling out a form. You’ll need to navigate local zoning laws, building codes, and potentially even neighborhood-specific regulations. This can sometimes lead to delays and unexpected costs, especially if you need to hire an attorney or consultant to help with the paperwork. Having expert guidance can make a huge difference in smoothing out this process, helping you anticipate fees and keep your project timeline on track.
How to Create a Realistic Addition Budget
Creating a budget for your home addition is more than just crunching numbers—it's about setting your project up for success from day one. A well-planned budget acts as your roadmap, helping you make informed decisions and avoid stressful surprises down the line. It’s the difference between a project that feels controlled and one that feels like it’s running away from you. The key is to be thorough and honest with yourself about costs from the very beginning. This means accounting for everything from the big-ticket items like foundation work to the smaller details like light fixtures, and most importantly, planning for the unexpected. A solid budget doesn't limit your creativity; it empowers you to bring your vision to life in a smart, sustainable way. It helps you prioritize what truly matters, so you can allocate funds effectively and make trade-offs without regret. By taking the time to build a detailed and realistic financial plan, you can move forward with confidence, knowing you’re prepared for the journey ahead.
Set a clear and achievable goal
Before you get lost in floor plans and finishes, take a moment to define what you truly need. It’s easy to dream big, but many homeowners build larger additions than they actually require. Think carefully about how you live now and how you see your family using the space in the future. Do you need a sprawling great room, or would a smaller, cleverly designed family room serve you better? A more compact, well-planned space not only saves a significant amount on initial building costs but also reduces long-term expenses for heating, cooling, and general upkeep. Focusing on your core needs helps you create a space that’s both functional and financially sustainable.
Build in a contingency fund
If there’s one non-negotiable part of any renovation budget, it’s the contingency fund. This is a portion of your budget—typically 10% to 15% of the total project cost—set aside specifically for unforeseen expenses. And trust us, they will come up. During demolition, your contractor might discover outdated wiring, a hidden leak, or a structural issue that needs to be addressed before work can continue. Without a contingency fund, these surprises can derail your project or force you to make compromises elsewhere. Think of it as your project’s insurance policy. It’s there to handle the unexpected so you can stay on track without the added stress.
Get quotes from several contractors
Never settle for the first estimate you receive. It’s essential to get quotes from several contractors to get a clear picture of what your project should cost in your area. When comparing bids, don’t just look at the final number. A detailed estimate will break down the costs for labor, materials, permits, and other fees. A low bid might be tempting, but it could be a red flag if it’s missing key items that other contractors included. This process helps you find a fair price and a professional who is thorough and transparent. At Realm, we connect you with our network of vetted contractors to ensure you get comprehensive and competitive bids.
Make smart trade-offs on materials
Your choice of materials and finishes has a massive impact on your final cost. This is where you can make strategic decisions to keep your budget in check without sacrificing style. For example, standard drywall and simple flooring will cost much less than custom millwork and high-end hardwood. Identify your priorities. If you’ve always dreamed of having quartz countertops in your new kitchen, you might choose to save on the backsplash or cabinet hardware. It’s all about finding a balance. Making smart, intentional trade-offs allows you to splurge on the features that matter most to you while saving on the elements that are less critical to your vision.
Work with a project advisor
Feeling overwhelmed? You don’t have to figure this all out on your own. Working with an experienced project advisor can be one of the smartest financial decisions you make. A professional can help you optimize your floor plan to make the most of every square foot, potentially reducing the overall size and cost of the addition. They can also guide your material selections and help you avoid common, expensive mistakes or last-minute changes during construction. At Realm, your dedicated advisor provides this expert guidance from start to finish, ensuring your project stays on budget and true to your vision. Learning how Realm works can show you the value an expert brings to the table.
How to Find and Vet the Right Contractor
Finding the right contractor is arguably the most critical step in your home addition journey. This isn't just about hiring someone to build something; it's about finding a partner you can trust with your home, your budget, and your vision for months on end. The right professional will not only deliver high-quality work but also make the entire process feel manageable and collaborative. The wrong one can turn your dream project into a nightmare of delays, budget overruns, and stress.
The vetting process can feel like a full-time job, but it’s worth every bit of effort. Taking the time to do your homework now will save you countless headaches down the road. Think of it as building a strong foundation for your project before the first shovel even hits the ground. From checking licenses and insurance to understanding estimates and setting communication ground rules, each step is designed to protect you and ensure your project’s success. At Realm, we connect homeowners with our network of vetted local contractors, but if you're going it alone, these steps will help you find a great match.
Check their license and talk to references
Before you get swept away by a beautiful portfolio, it’s time for some essential due diligence. First, verify that every contractor you’re considering has a valid license. This is a non-negotiable baseline that confirms they meet state requirements for competency and professionalism. You can typically check their status online through your state’s contractor licensing board.
Next, ask for a list of recent references—and be sure to call them. A portfolio only shows the highlight reel, but references give you the behind-the-scenes story. Ask about projects similar in scope to yours. Inquire about their experience with the contractor's communication, professionalism, and ability to stick to the budget and timeline. This is your chance to get an honest, unfiltered look at what it’s really like to work with them.
Read online reviews and see their work
Once you’ve confirmed a contractor is licensed and has solid references, it’s time to look at their public reputation and portfolio. Online reviews on sites like Houzz, Yelp, and the Better Business Bureau can offer valuable insights into other homeowners' experiences. Look for patterns in the feedback, both positive and negative, but remember to take individual reviews with a grain of salt.
Beyond reviews, you need to see the quality of their work for yourself. A good contractor will have a detailed portfolio of completed projects. If possible, ask if you can visit a current or recently finished job site. Seeing the craftsmanship up close is the best way to gauge whether their quality and style align with your expectations for your own home addition.
Learn how to read an estimate
Receiving estimates can be both exciting and confusing. It’s crucial to remember that you’re not just comparing the final numbers; you’re comparing the details. A trustworthy contractor will provide a thorough, itemized bid that breaks down the costs for labor, materials, permits, and other expenses. Be wary of vague, one-page estimates that leave too much room for interpretation and unexpected costs later on.
When you have multiple bids in hand, compare them line by line. If one estimate is significantly lower than the others, find out why. Did they miss something in the scope of work, or are they planning to use lower-quality materials? A detailed bid shows that the contractor has a deep understanding of your project and has thought through every step.
Set clear communication expectations
A successful renovation is built on a foundation of clear and consistent communication. Before you sign a contract, have an open conversation with your potential contractor about how you’ll stay in touch throughout the project. Will you have a single point of contact? How often can you expect updates? Do they prefer to communicate via email, phone calls, or a project management app?
Establishing these ground rules from the start prevents misunderstandings and ensures you’re always on the same page. A contractor who is proactive and transparent in their communication is more likely to manage your project effectively and address any concerns before they become major problems. This alignment is key to a low-stress and collaborative working relationship.
Confirm they have the right insurance
This final check is one of the most important for protecting yourself financially. Your contractor must carry two key types of insurance: general liability and workers' compensation. General liability insurance covers property damage or injuries that might occur on your property as a result of the contractor's work. Workers' compensation covers medical expenses and lost wages for any of their employees who get injured on the job, protecting you from being held liable.
Don’t just take their word for it. Ask for a certificate of insurance and call the insurance provider to verify that the policies are current and provide adequate coverage for the scale of your project. A professional contractor will have no problem providing this information. It’s a standard part of doing business and a clear sign that they are a reputable professional.
Your Game Plan for a Smooth Project
With your budget in place and a contractor selected, it’s time to shift your focus to project management. A home addition is a complex undertaking with many moving parts, but a solid plan can make all the difference. Staying organized and proactive helps you anticipate challenges, make timely decisions, and keep your project moving forward smoothly. Think of this as your roadmap from groundbreaking to final walkthrough, ensuring the vision you’ve worked so hard to create becomes a reality, on time and on budget. Here’s how to manage the key phases of your project.
Map out your design and permitting timeline
Getting the necessary permits for a home addition can feel like a project in itself. The process often involves multiple steps, from submitting architectural drawings to scheduling inspections, and it’s easy to face unexpected delays. A well-structured timeline is your best tool for managing these hurdles. Work with your architect and contractor to create a clear schedule that outlines key deadlines for design approvals and permit applications. Understanding this sequence helps you anticipate potential bottlenecks and ensures all the necessary paperwork is in order before construction is set to begin.
Create a process for selecting materials
Choosing materials is one of the most exciting parts of a renovation, but it can also be a major source of budget stress. To keep costs in check, you don’t need to select the most expensive option for every single item. Instead, decide where you want to splurge and where you can save. You might invest in high-end quartz countertops that will be a focal point of your kitchen but opt for a more standard, affordable tile for the backsplash. Creating a clear process for selecting finishes helps you balance quality and cost, ensuring you get a beautiful result without overspending.
Understand the construction schedule
Once the hammers start swinging, it helps to know what to expect and for how long. While every project is unique, you can plan around some typical timelines. For example, a primary suite addition might take 16 to 24 weeks, while a larger two-story addition could last 24 to 28 weeks. Ask your contractor for a detailed construction schedule that breaks the project into phases, like foundation, framing, and finishing. This allows you to plan your life around the work and track progress against key milestones, so you always know what’s happening and what comes next.
Key tips for managing your project
Staying on top of your project requires consistent communication and financial oversight. Your budget isn’t a document you create once and file away; review it regularly with your contractor to ensure everything is on track. Schedule weekly check-ins to discuss progress, address any issues that have come up, and confirm upcoming decisions. This open dialogue helps prevent small misunderstandings from turning into big problems. Having a dedicated project advisor from Realm can be invaluable here, as they can help facilitate these conversations and ensure your project stays within your financial comfort zone.
How to ensure quality at every step
A detailed, written contract is the foundation of a successful project. It protects both you and your contractor by clearly defining the scope of work, payment schedule, timeline, and specific materials to be used. Before signing, review the contract carefully to make sure it captures everything you’ve agreed upon. This document is your single source of truth and the best tool for avoiding misunderstandings. A clear and comprehensive contract ensures everyone is aligned on expectations from day one, paving the way for a smooth project and a high-quality result you’ll love for years to come.
Related Articles
- Home Addition Cost Breakdown: Where Does the Money Go?
- How Much Do Home Additions Cost?
- 13 Questions to Ask Before Hiring a Remodeling Contractor
- Top 8 Pro Tips on How to Hire a Contractor
- Home Renovation Mistakes to Avoid During Your Project
Frequently Asked Questions
Why is there such a huge range in the cost per square foot for an addition? The cost per square foot can feel all over the map because it’s influenced by so many different factors. Think of it this way: adding a simple, empty room is very different from adding a full kitchen that requires extensive plumbing, electrical work, and high-end appliances. Your specific location, the complexity of the design, and the quality of materials you choose—from basic finishes to custom cabinetry—all play a major role in that final number.
Is it cheaper to build a second-story addition or extend my ground floor? This is a classic question, and the answer really depends on your specific property. Building out requires a new foundation, which is a significant expense, but it’s often less disruptive to your existing home. Building up avoids the cost of a new foundation but requires your contractor to structurally reinforce your home’s first floor to support the added weight, which can be just as costly. Your best bet is to discuss both options with a designer or contractor to see which makes more sense for your home’s structure and your budget.
Can I save money by acting as my own general contractor? While it might seem like a way to cut costs, managing a major renovation yourself is a massive undertaking that can easily become a full-time job. A general contractor’s fee covers the complex work of scheduling subcontractors, managing permits and inspections, and solving problems on the fly. Without that experience, you risk costly delays and mistakes. For most homeowners, the peace of mind and expertise a professional brings is well worth the investment.
What's the biggest budgeting mistake homeowners make with additions? The most common mistake is failing to build a healthy contingency fund into the budget. A reserve of 10% to 15% isn't just a nice-to-have; it's essential for handling the inevitable surprises that pop up once walls are opened. Another common oversight is forgetting to budget for "soft costs," which include things like architectural design fees, permit costs, and temporary living expenses if you need to move out during construction.
How can I be sure my contractor's estimate is accurate and complete? A trustworthy estimate is about more than just the final number. Look for a detailed, itemized bid that breaks down the costs for labor, materials, permits, and other specific line items. Be cautious of a single-page quote with a vague total. When you compare bids from multiple contractors, you should be able to compare them line by line. This level of detail shows that a contractor has thoroughly thought through your project and helps prevent surprise costs down the road.






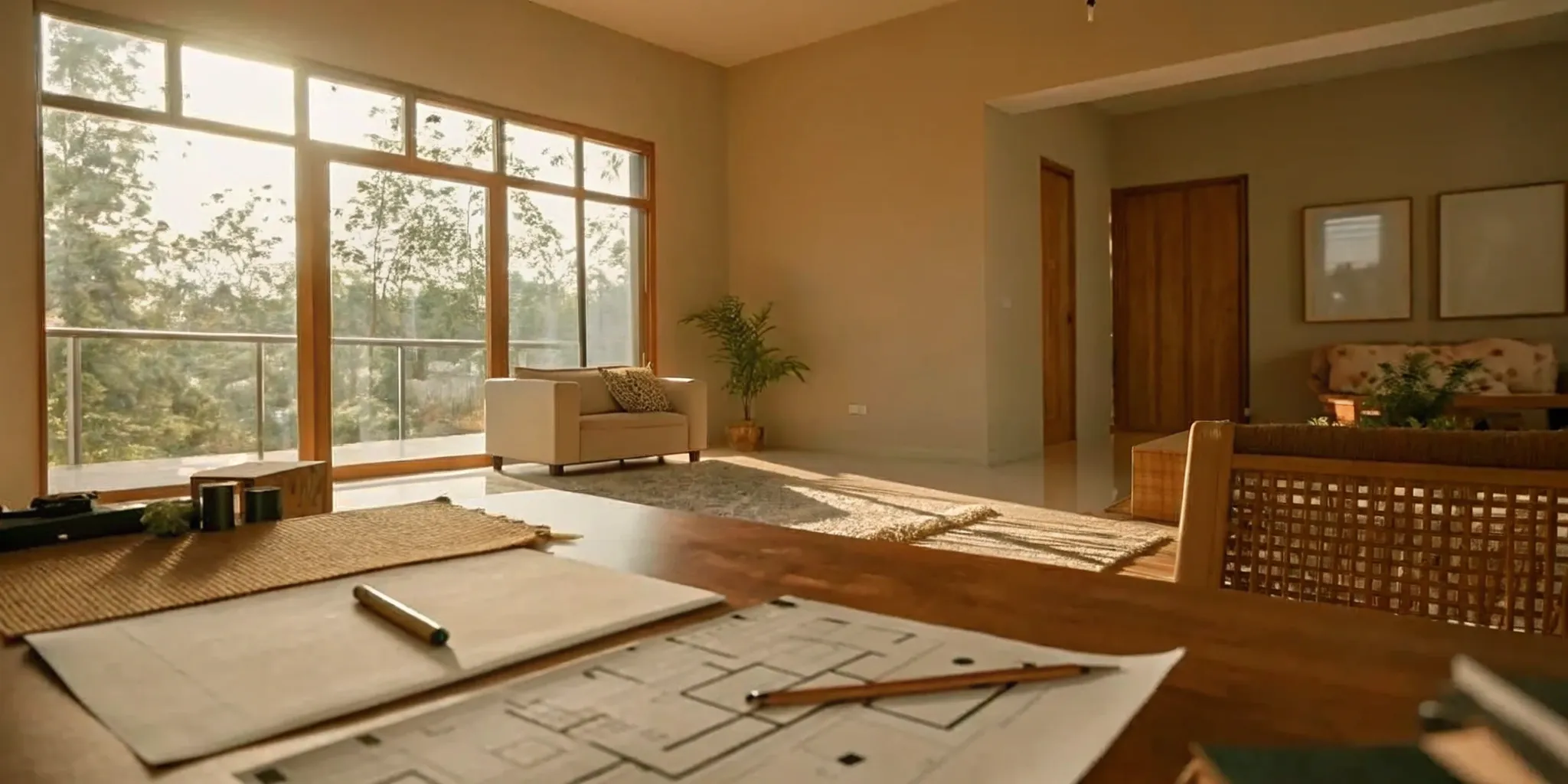
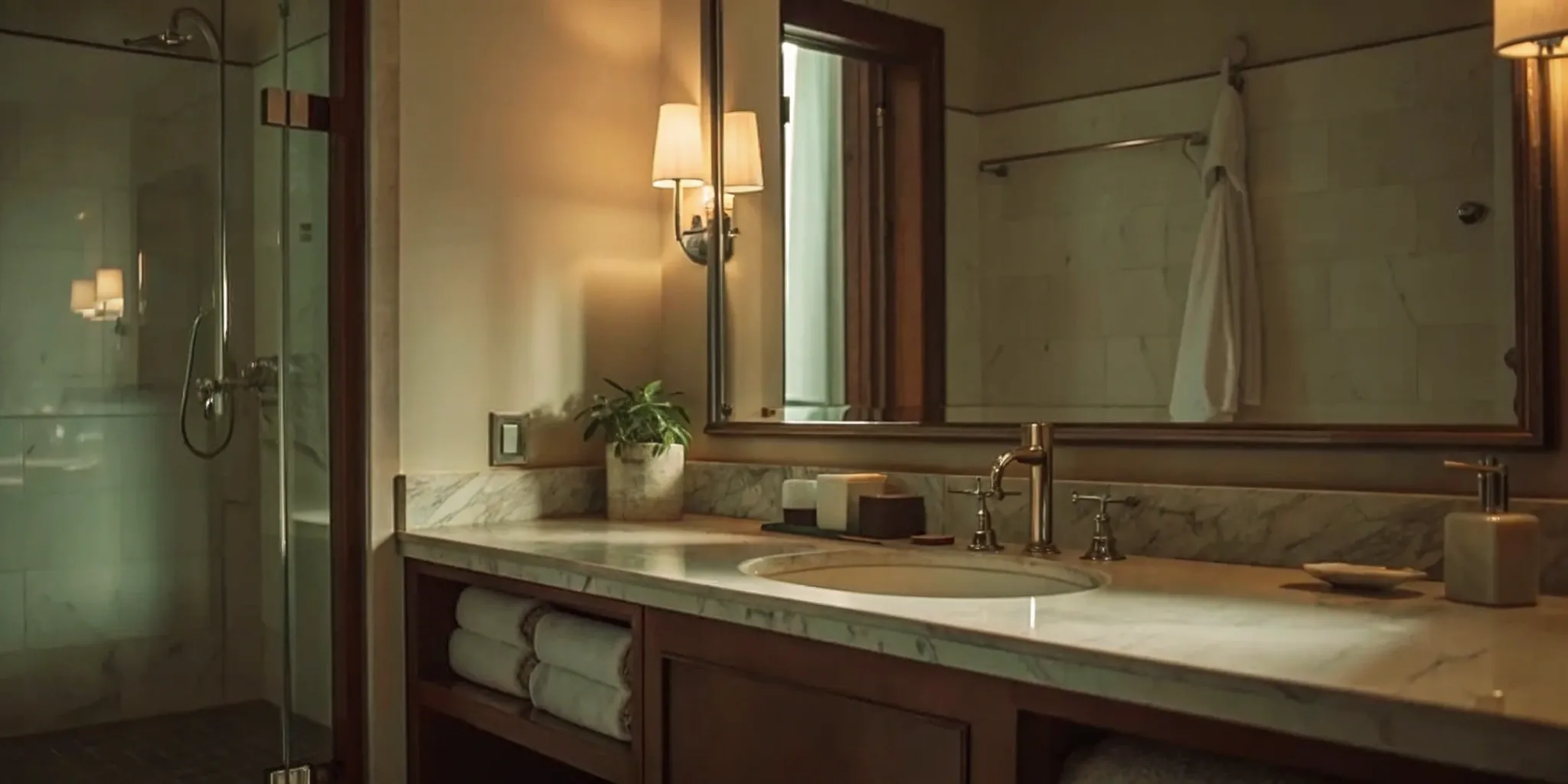

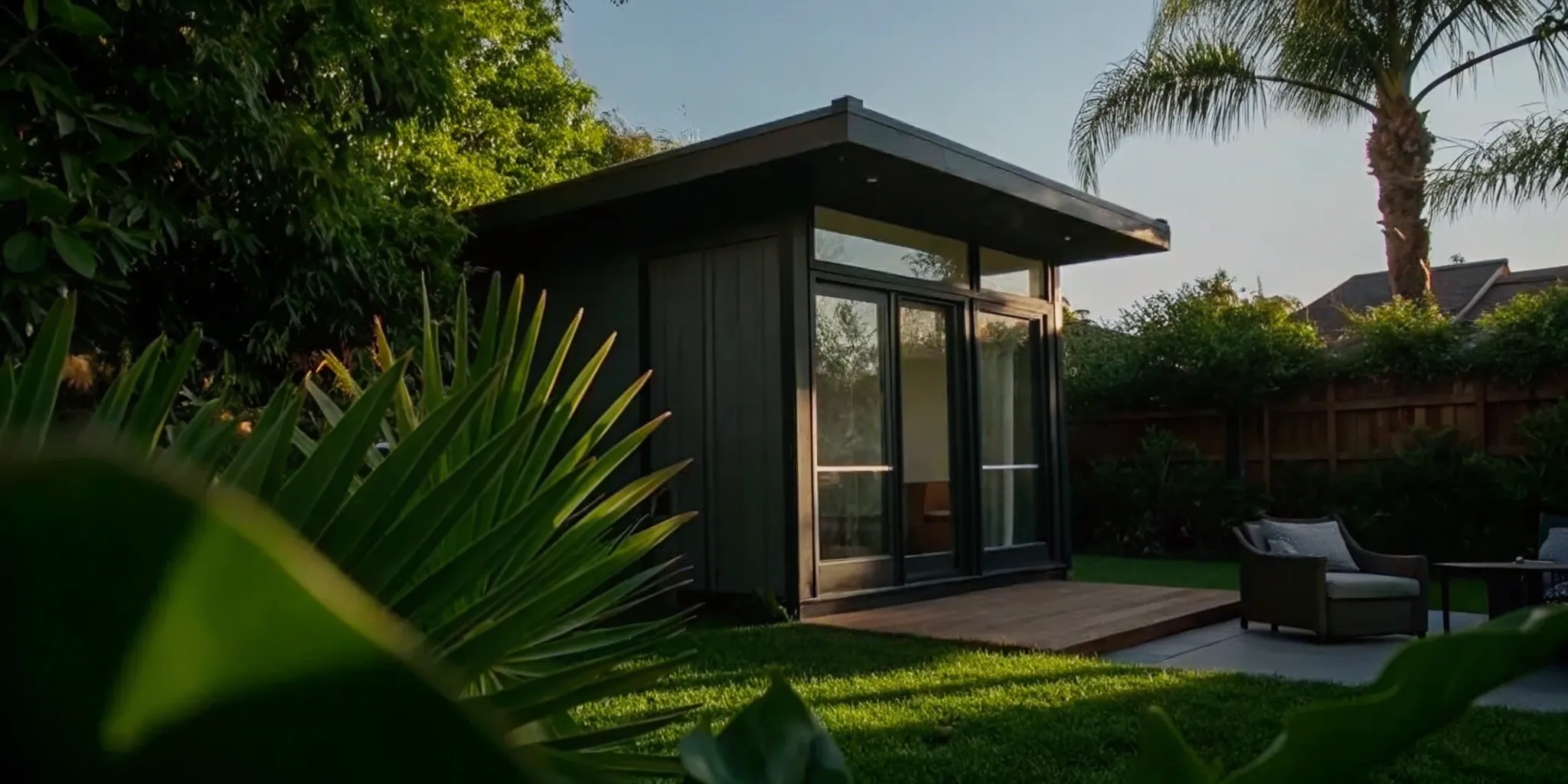

.png)
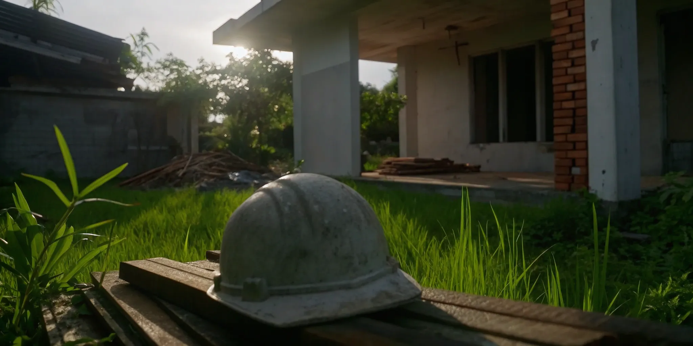
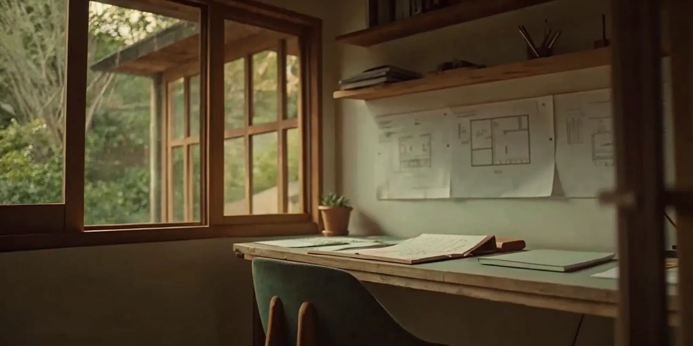
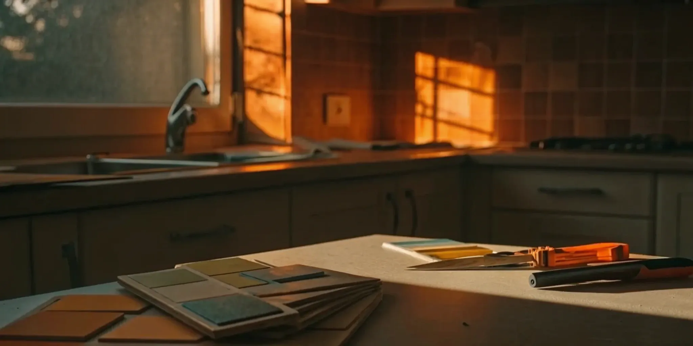
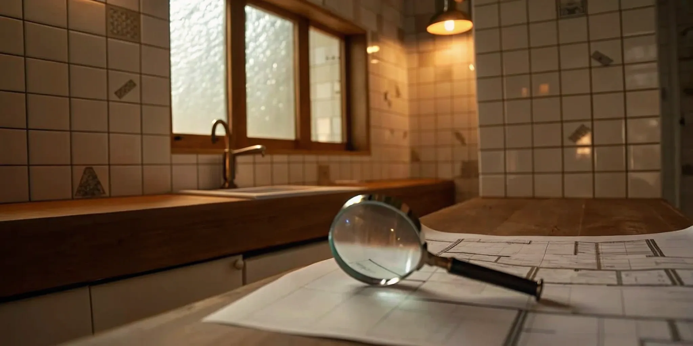
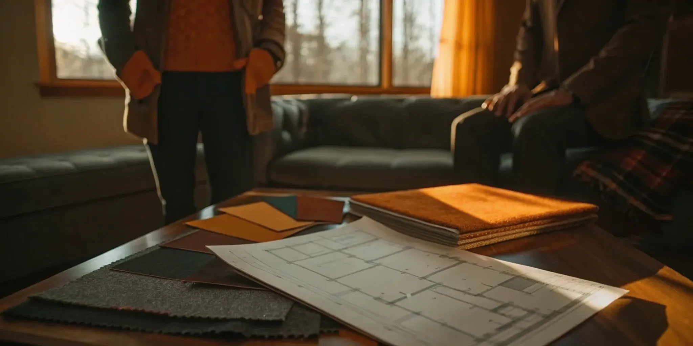
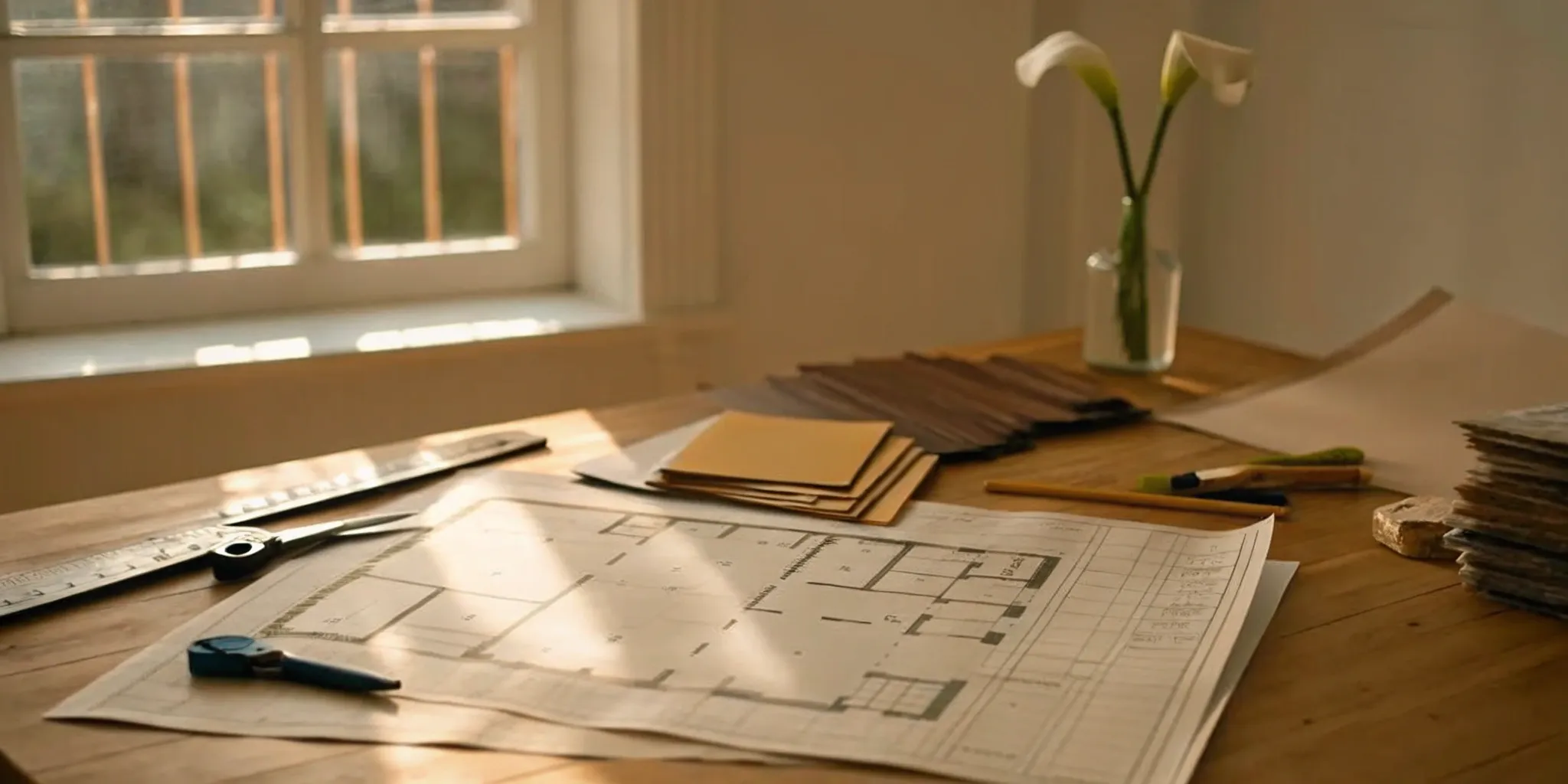
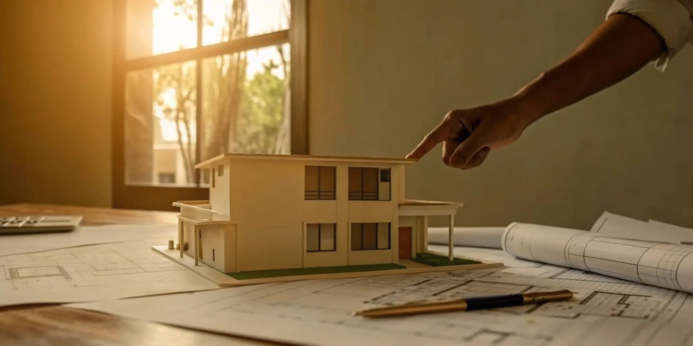
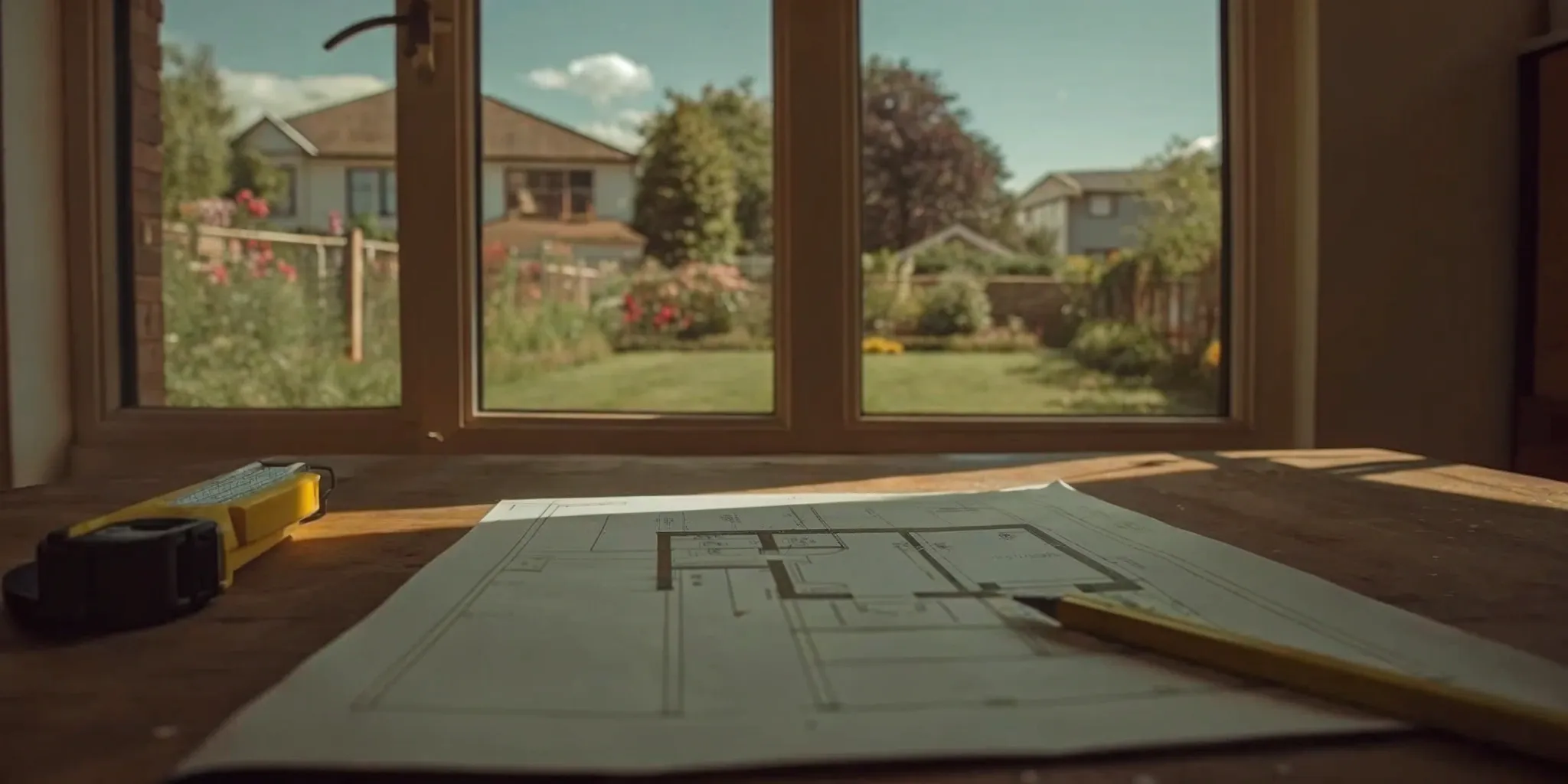
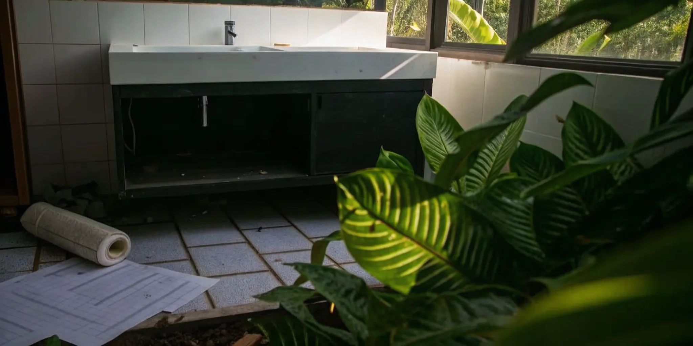
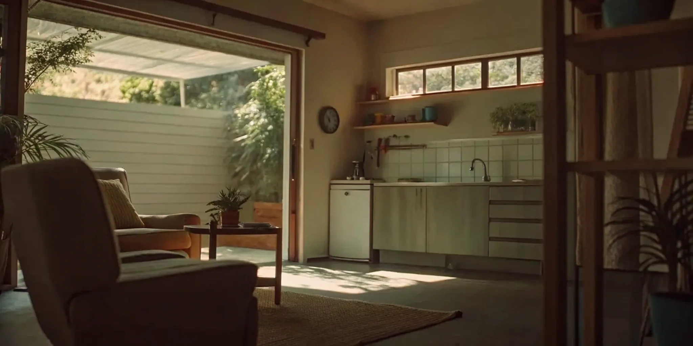
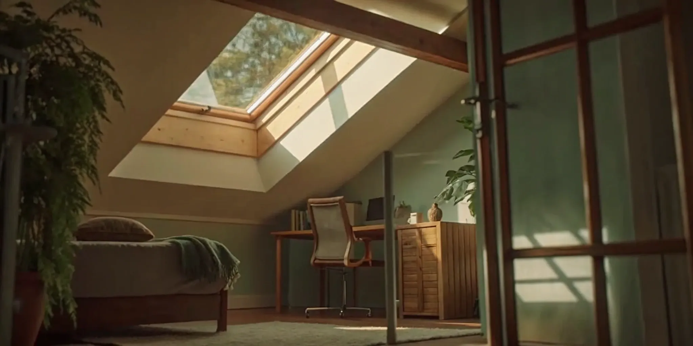
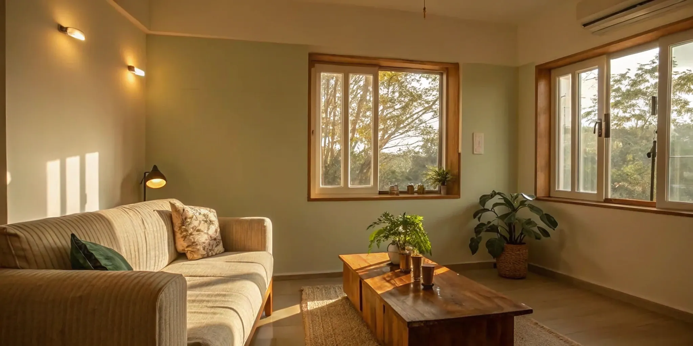

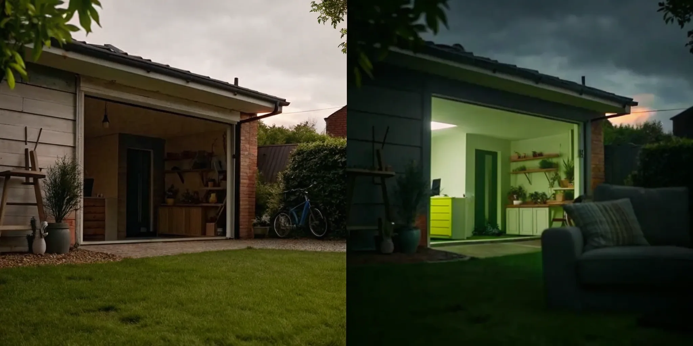
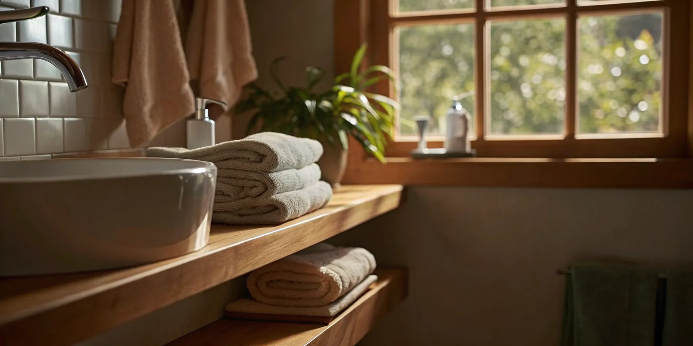
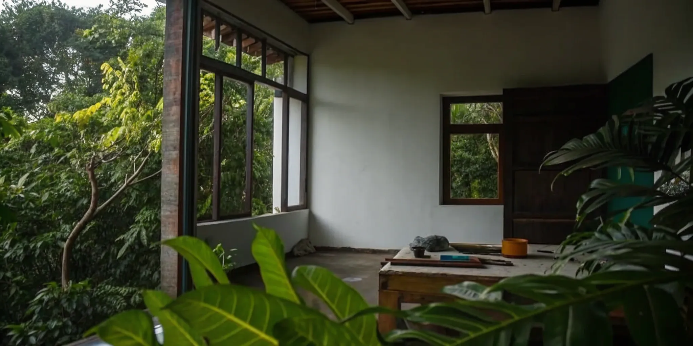
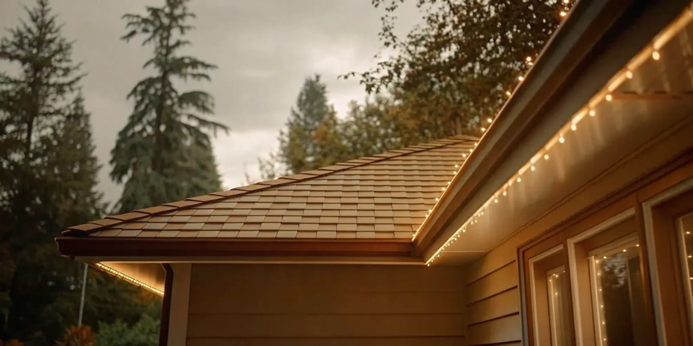
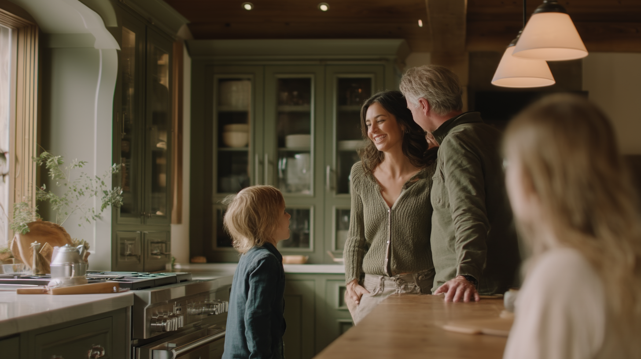
.png)
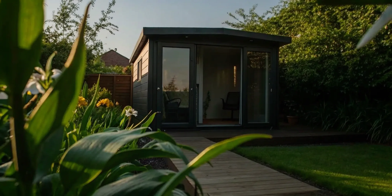

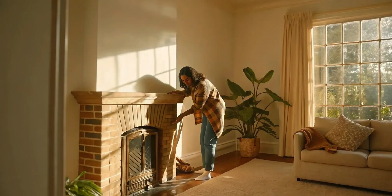
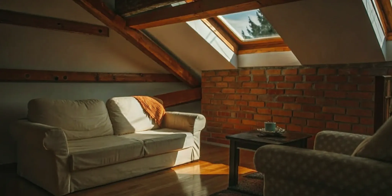
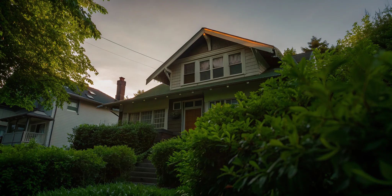

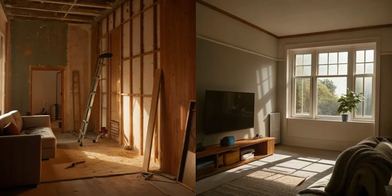
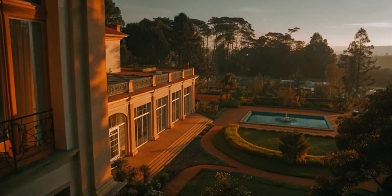
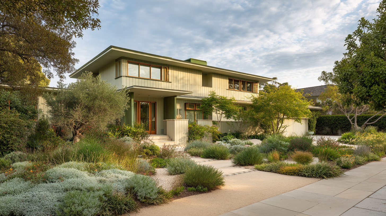
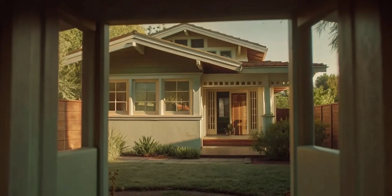
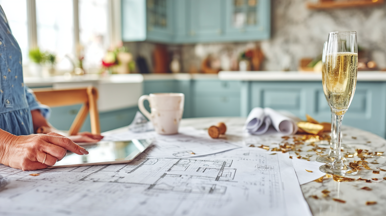
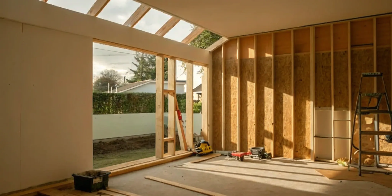
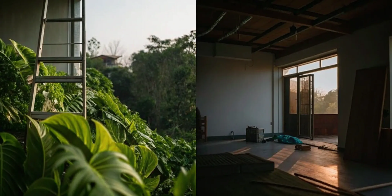
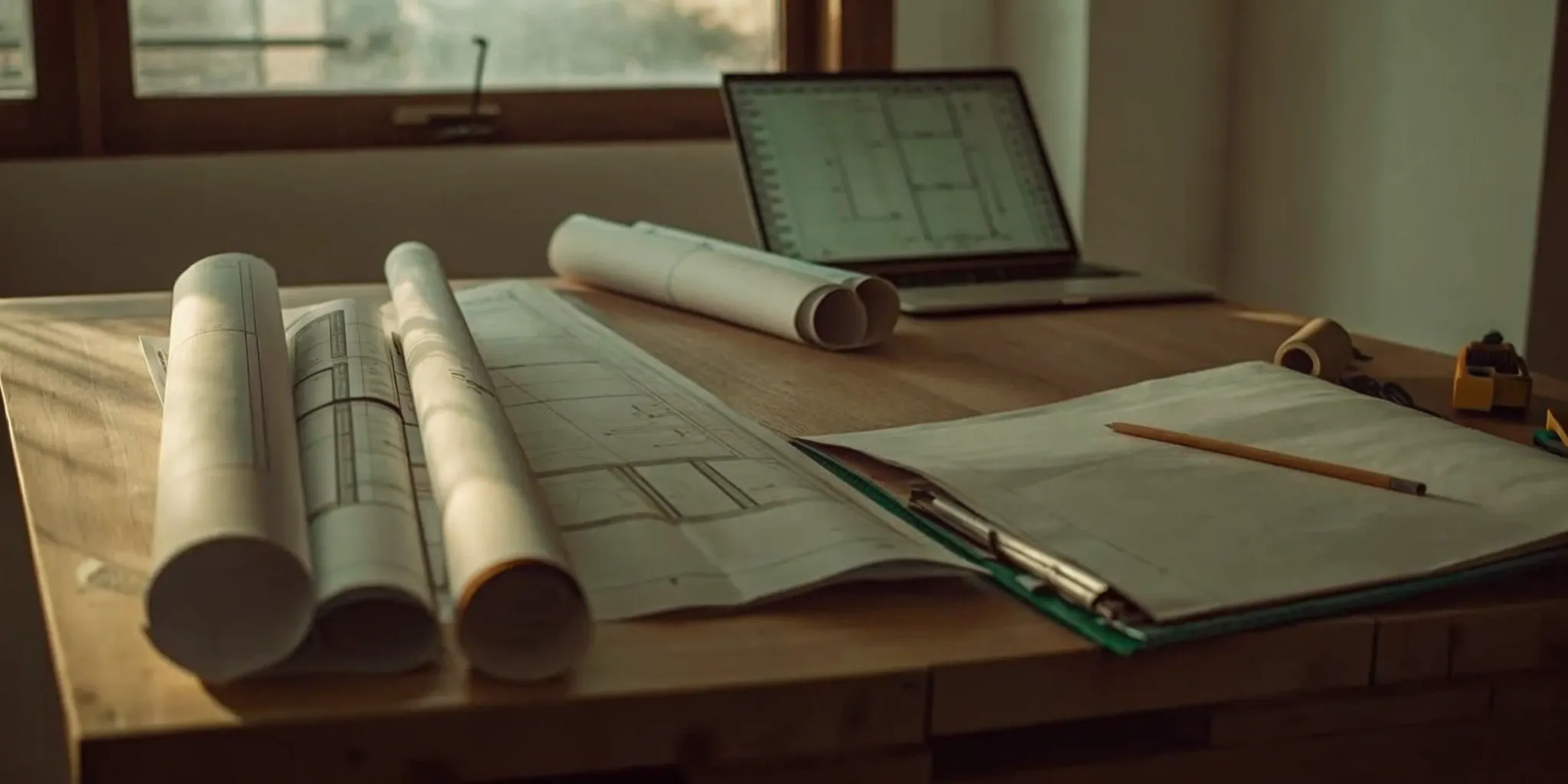
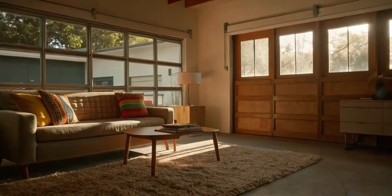
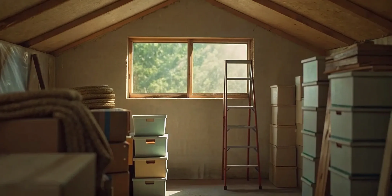
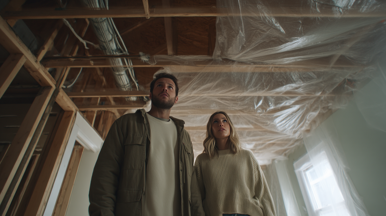
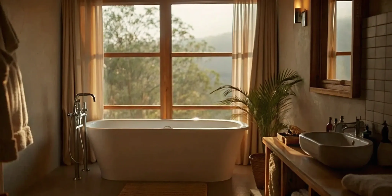
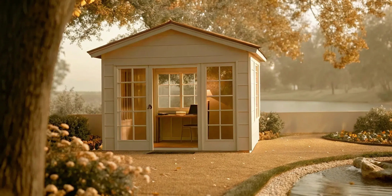
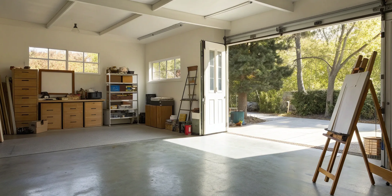
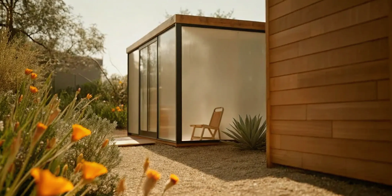
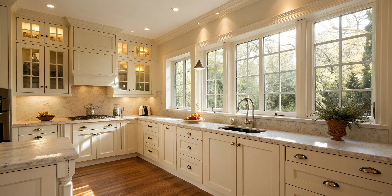
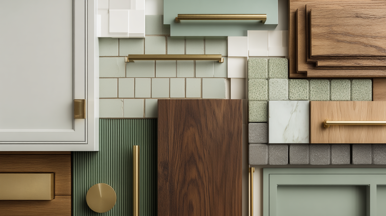
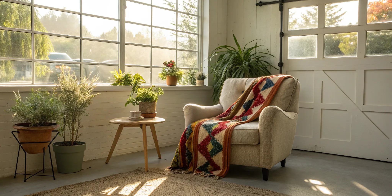
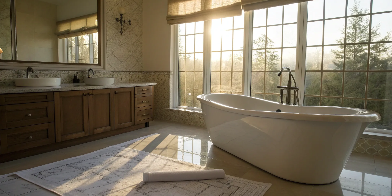
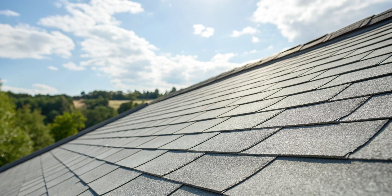
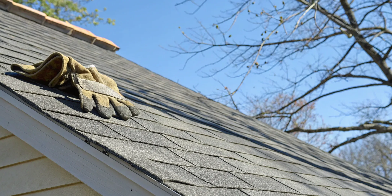
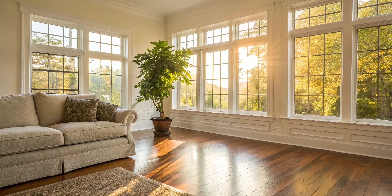

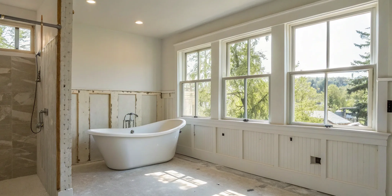
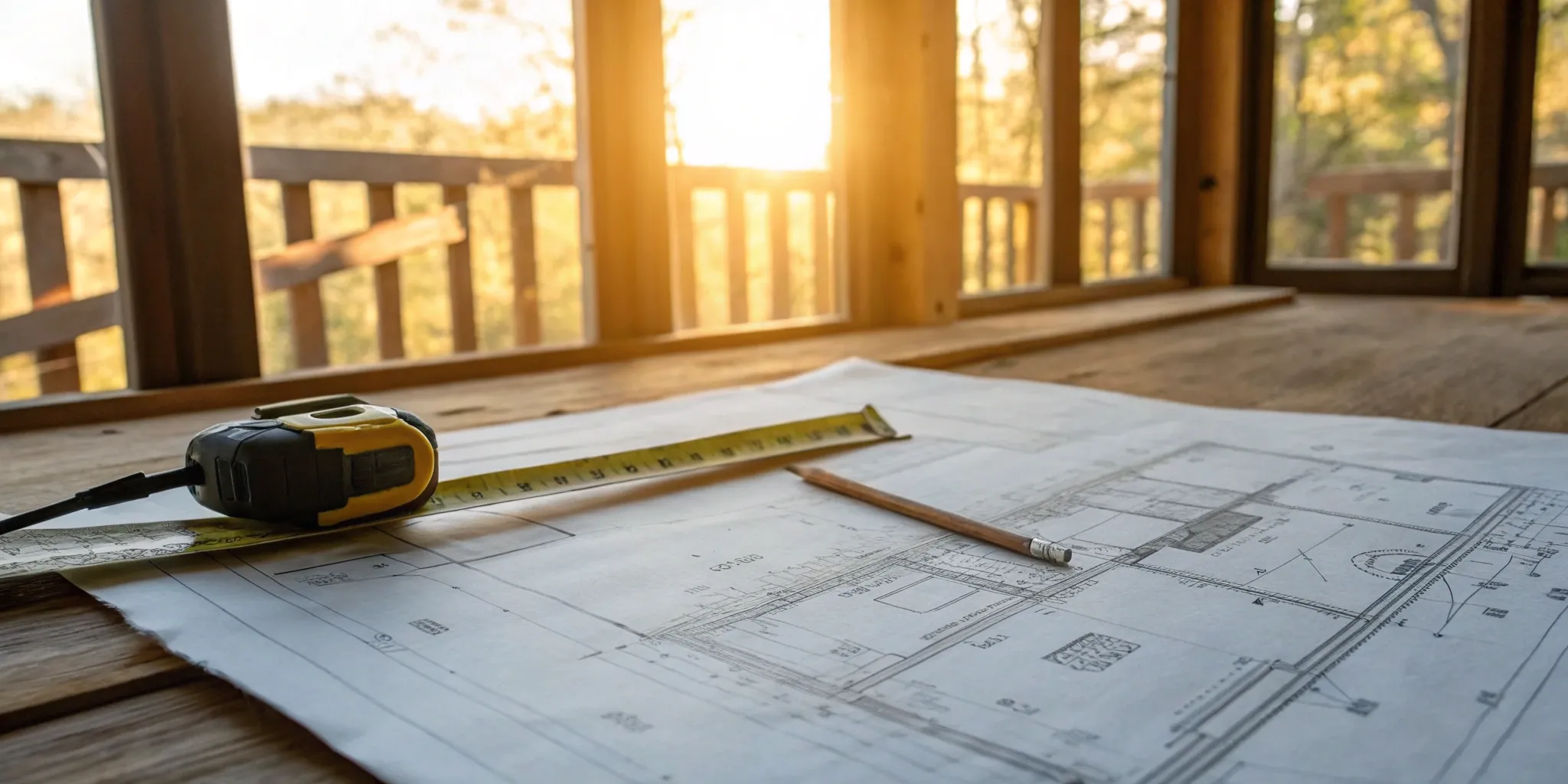

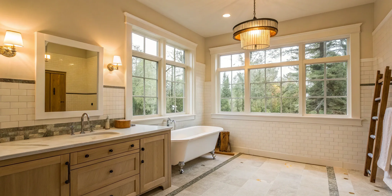
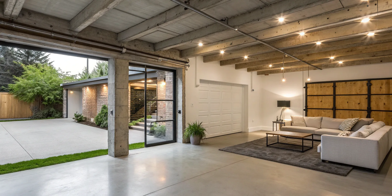
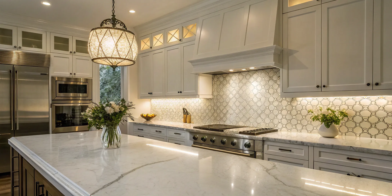
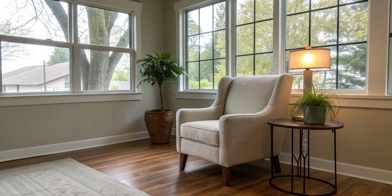
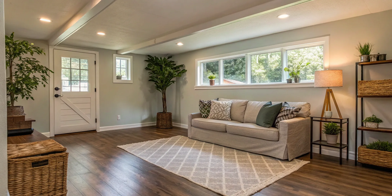
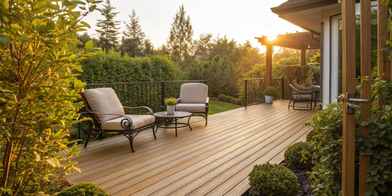
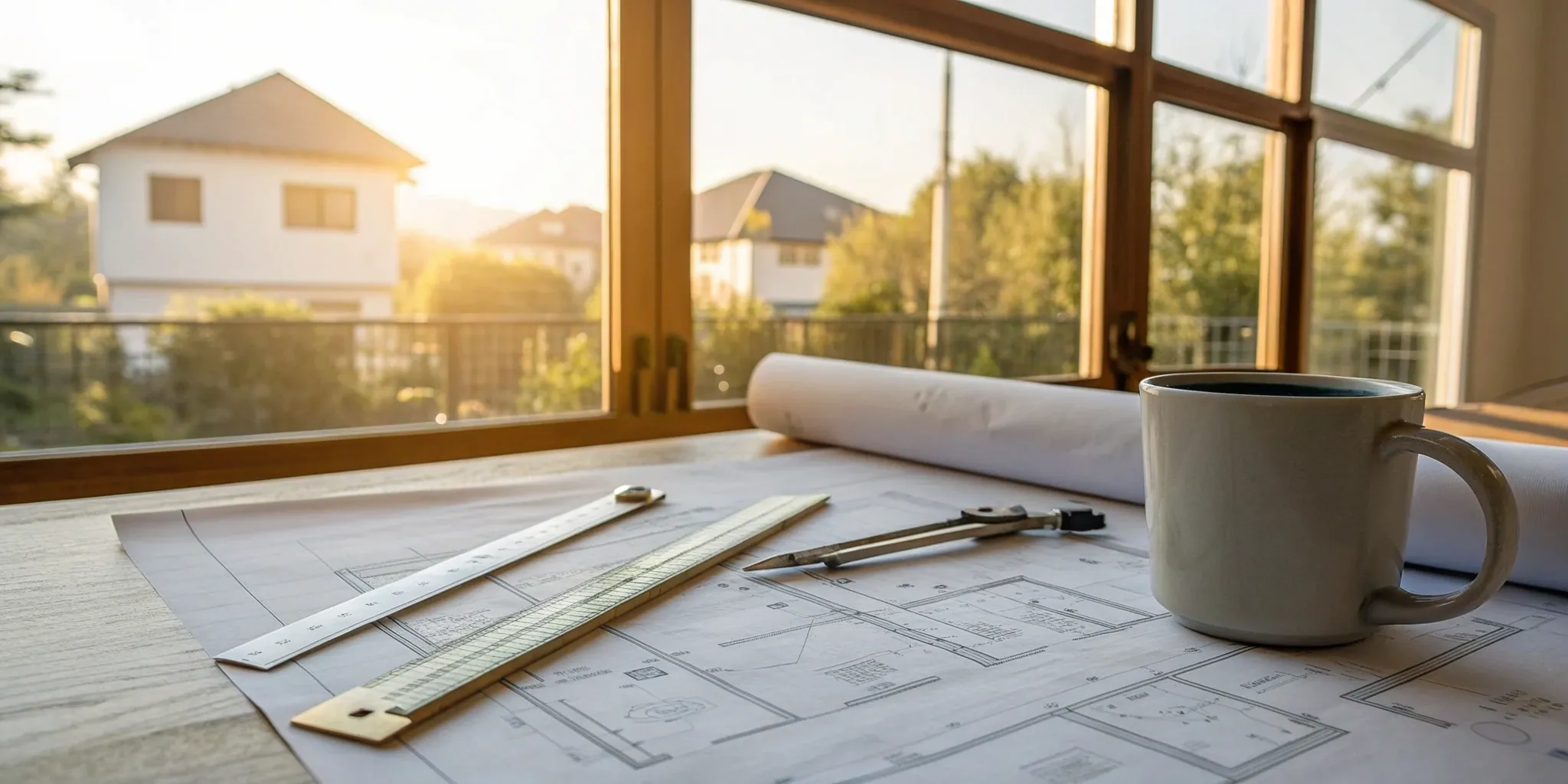
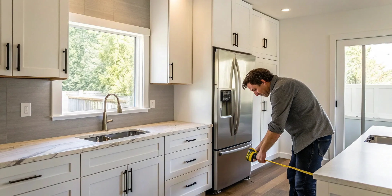
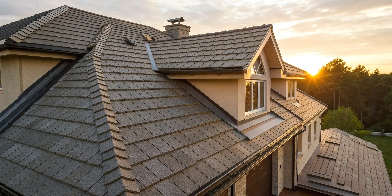
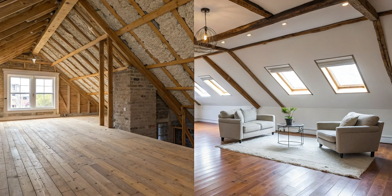

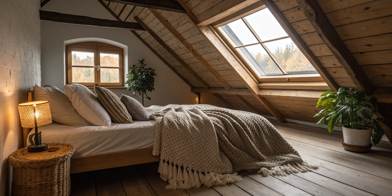
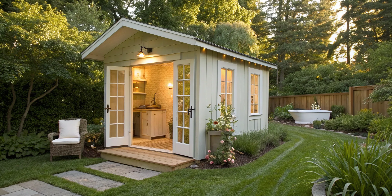


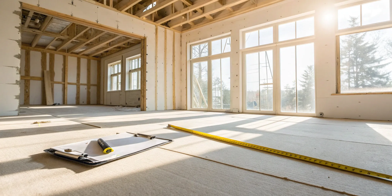
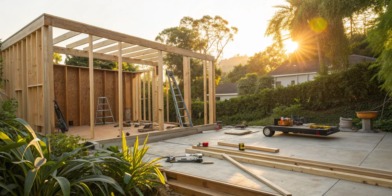
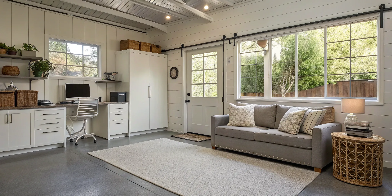
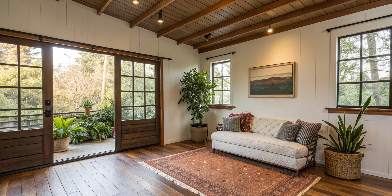
.png)
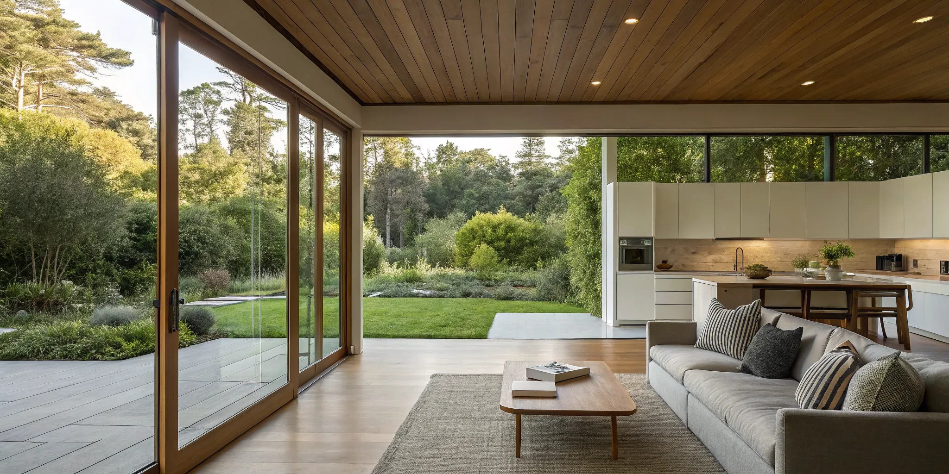
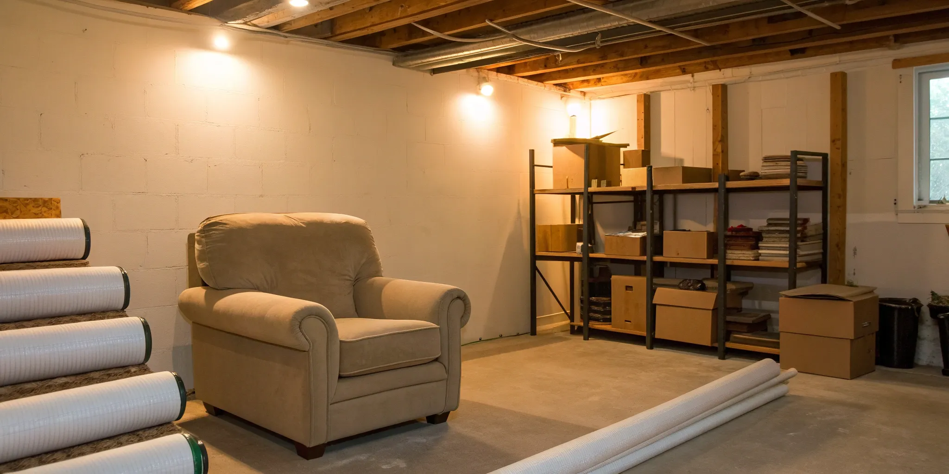
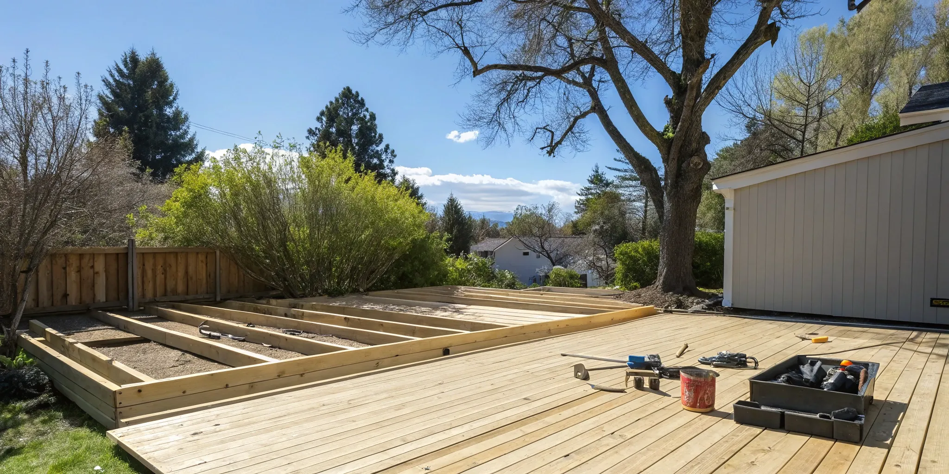
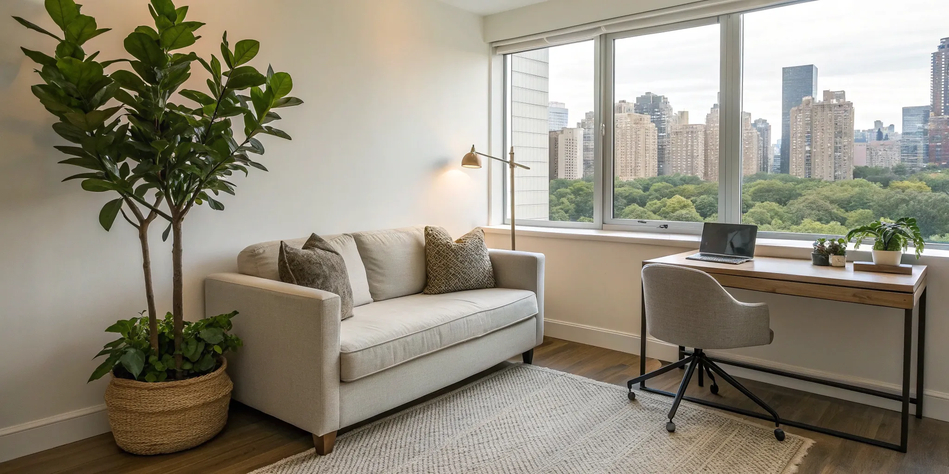
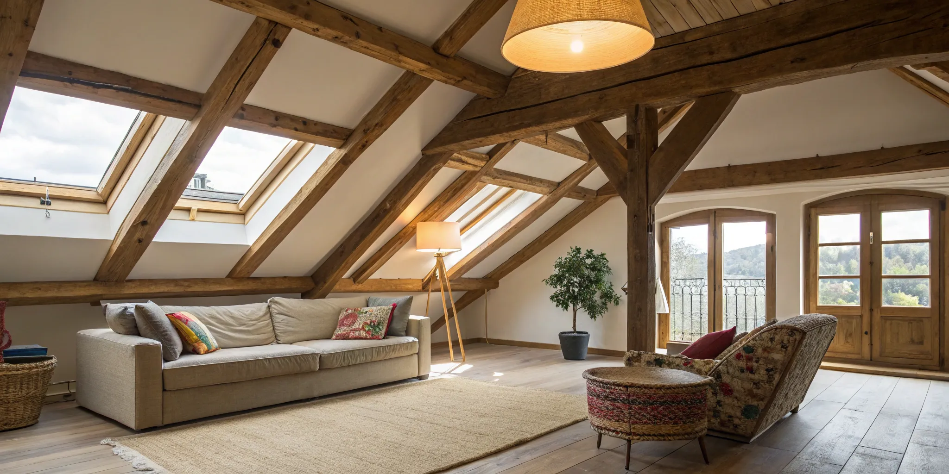




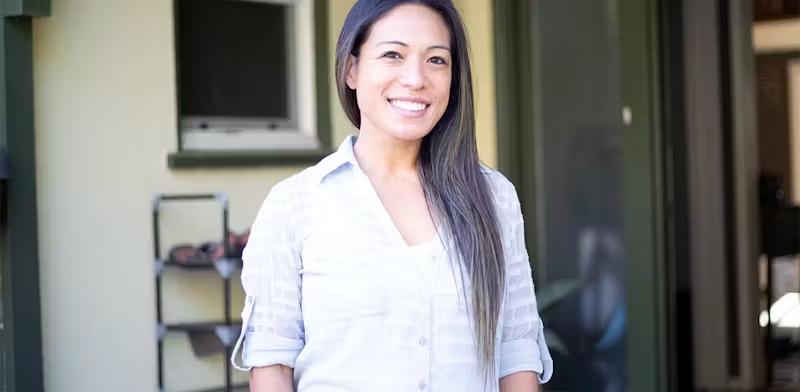

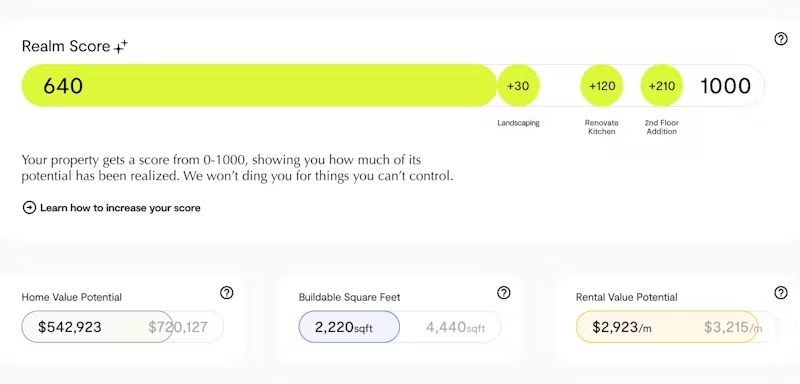
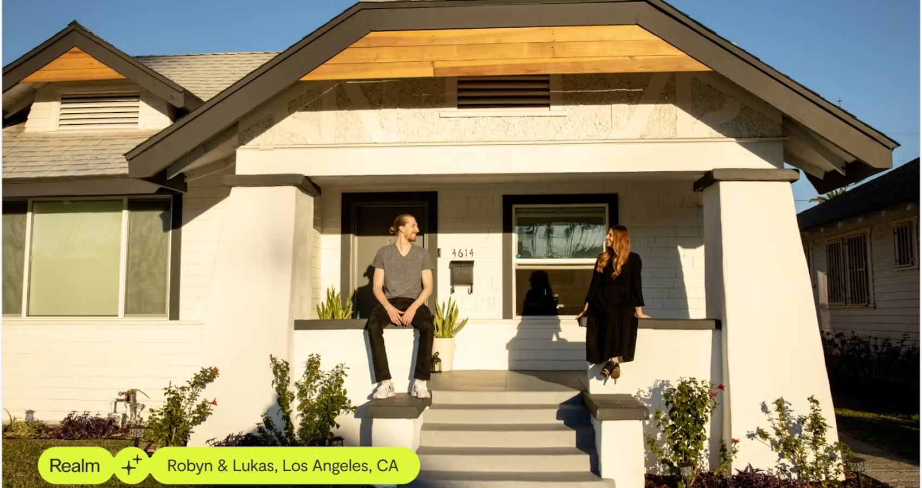
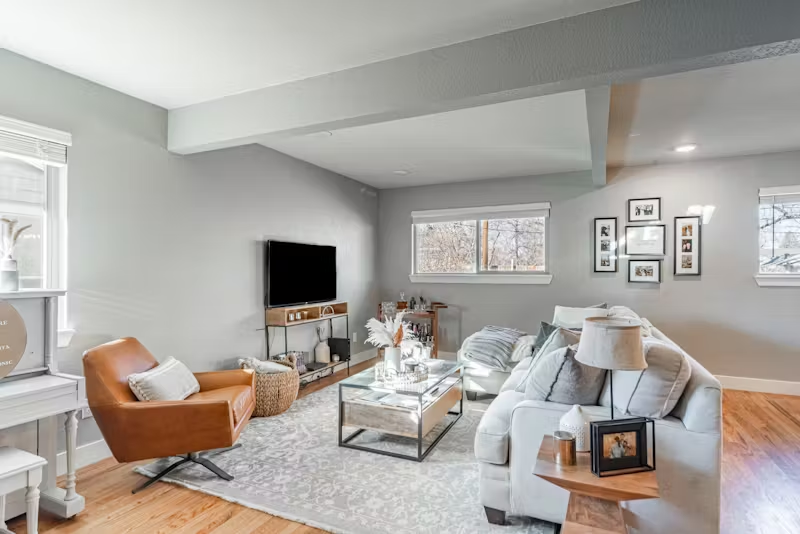
.avif)


