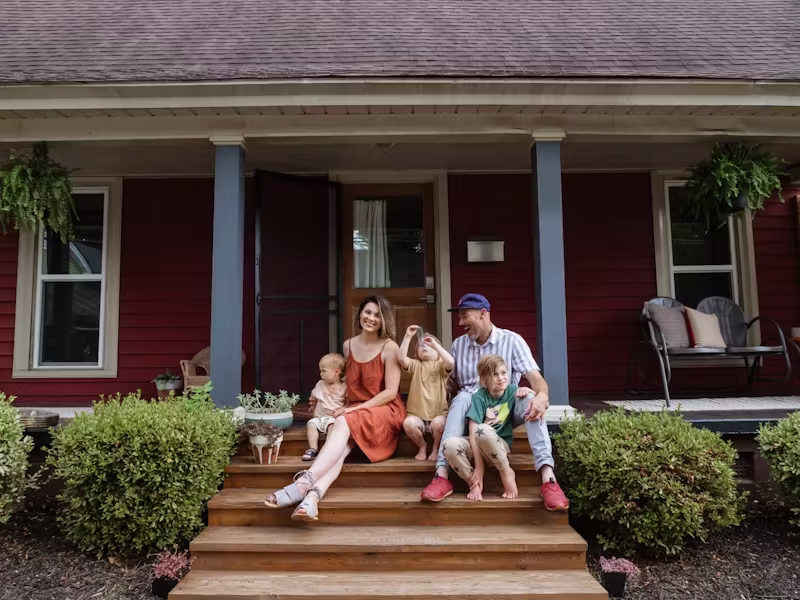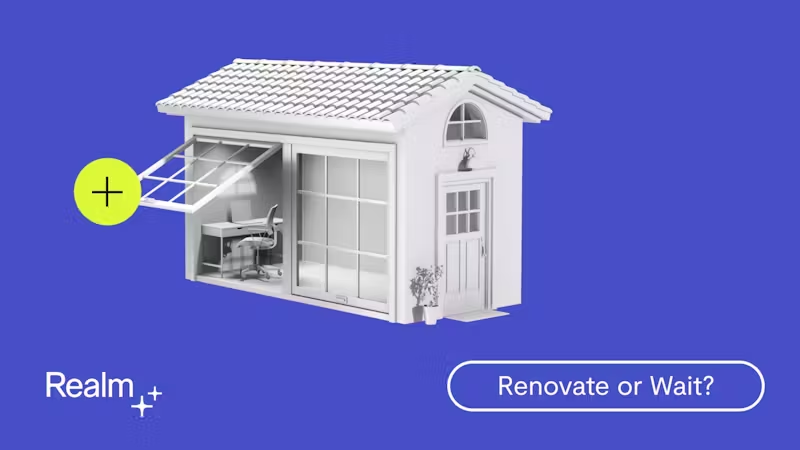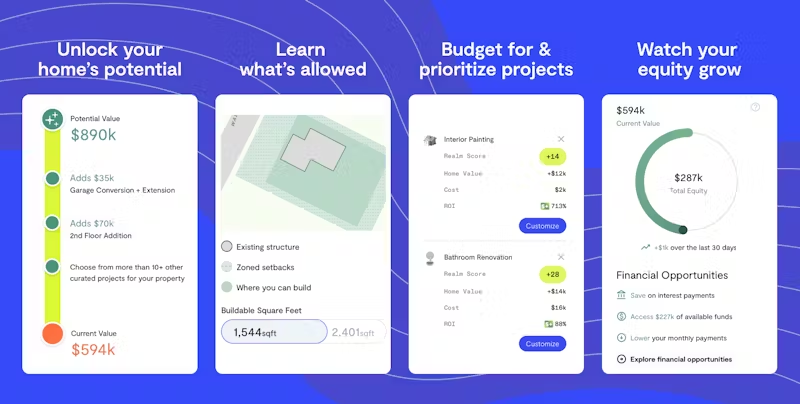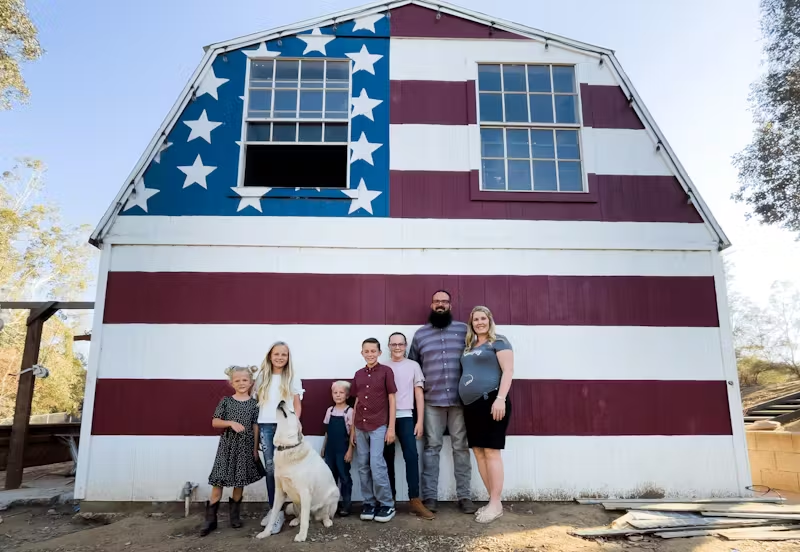The Cheapest Way to Add an Addition to Your House
Find the cheapest way to add addition to house with practical tips, cost-saving ideas, and smart planning for affordable extra space that fits your needs.
|
November 3, 2025

In this article:
Let’s clear something up: adding square footage to your home doesn’t have to mean taking out a second mortgage. While grand, custom additions come with a hefty price, there are plenty of brilliant, budget-friendly ways to expand your living area. The key is to think creatively about the space you already have. The search for the 'cheapest way to add addition to house' often leads homeowners to discover the power of converting an attic, finishing a basement, or even enclosing a porch. These projects use your home’s existing structure, saving you a fortune on foundation and framing costs while delivering the functional space you desperately need.
Key Takeaways
- A Solid Plan is Your Best Tool: Before starting, create a detailed plan that includes a realistic budget with a 10-20% contingency fund for surprises, a clear understanding of local permits, and a design that flows naturally with your existing home.
- Think Creatively to Add Space Affordably: You can gain square footage without the cost of a full-scale addition by converting existing areas like a garage or attic, adding a small bump-out, or enclosing a porch. These methods use your home's existing foundation and roof to save significantly on costs.
- Know When to DIY and When to Hire a Pro: While you can save money by handling finishing tasks like painting and installing trim yourself, always leave structural, electrical, and plumbing work to licensed professionals to ensure your addition is safe, up to code, and built to last.
How Much Does a Home Addition Really Cost?
Let’s get right to it—the number one question on every homeowner's mind when they dream of more space is, "What’s this actually going to cost me?" The truth is, there’s no single price tag. The cost of a home addition depends heavily on your location, the project's complexity, and the finishes you choose. But you don't have to guess. We can break down the typical expenses to give you a much clearer picture of what to expect for your budget.
A Breakdown of Costs by Project Type
On a national level, you can expect a room addition to cost between $86 and $208 per square foot. For most homeowners, that puts the total project cost somewhere in the $22,500 to $74,000 range. Of course, the type of addition you choose makes a big difference. A simple bump-out to extend a kitchen might only run you $5,000 to $10,000, while converting an attic into a livable bedroom could be closer to $40,000. A garage conversion often falls between $6,000 and $27,000. Understanding these ranges helps you align your vision with a realistic budget.
The Hidden Expenses to Watch Out For
The contractor's quote is just one piece of the puzzle. You also need to account for "soft costs" like architectural plans, engineering reports, and city permits, which can add thousands to your bill. The type of addition also impacts the price. Building out on the ground level is usually more affordable than building up to add a second story, as it requires more significant structural work. And while a DIY approach seems tempting, mistakes can lead to costly repairs that end up costing more than hiring a professional. Working with vetted professionals helps you anticipate these costs and avoid surprises.
Will Your Addition Increase Your Home's Value?
An addition is an investment in your home's future, not just your current comfort. A well-built addition that complements your home's existing style can definitely increase its market value. For example, adding a new bathroom can see a return of about 53% of its cost at resale, while a sunroom might recoup around 49%. While these numbers are helpful, remember that the real value comes from creating a space that works better for you and your family. A functional, beautiful addition makes your house more enjoyable to live in—a return you get to experience every day. For more insights, you can explore our full resource library.
Get More Space for Less: The Most Affordable Additions
If you’re dreaming of more space but are worried about the price tag, I have good news. Adding square footage doesn’t always require a massive, six-figure project. The most affordable home additions are often the most clever, using your home’s existing structure to your advantage or expanding in small, strategic ways. Instead of building a whole new wing, you can find extra living space right under your own roof—or just outside your door.
Thinking creatively is key. Can that dusty attic become a cozy bedroom? Could your garage serve a better purpose than storing holiday decorations? By focusing on conversions, bump-outs, and other smart solutions, you can get the room you need without starting from scratch. These projects minimize the need for expensive foundation work, framing, and roofing, which are often the biggest budget-busters in any renovation. When you work with what you already have, you sidestep the most complex and costly parts of construction. This approach not only saves money but can also shorten your project timeline significantly. Let’s explore some of the most popular and cost-effective ways to expand your home’s footprint.
Convert Your Existing Space
The most budget-friendly way to add a room is to use the space you already have. Finishing an unfinished basement, attic, or garage is almost always cheaper than building a new structure. Why? Because the foundation, walls, and roof are already in place, saving you a huge amount on materials and labor. An unfinished basement can become a family room or home theater, while an attic can be transformed into a charming guest suite. Converting an attached garage is another popular option for creating a home office, gym, or even an accessory dwelling unit (ADU) for extra income.
Add a Smart Bump-Out
A bump-out is a small extension that adds square footage to an existing room without being a full-blown addition. Think of it as pushing one wall outward by just a few feet. This can be the perfect solution for expanding a cramped kitchen to fit a breakfast nook, adding a walk-in closet to a primary bedroom, or creating a dedicated office space in your living room. Because bump-outs are small and often cantilevered, they may not require a full foundation or extensive roof work, making them a much more affordable choice. They’re a great way to gain functional space exactly where you need it most.
Enclose a Porch or Build a Sunroom
If you have a covered porch or patio, you’re sitting on potential living space. Enclosing it with screens or windows can create a beautiful three-season room for a fraction of the cost of a traditional addition. The existing roof and foundation do all the heavy lifting, so you’re mainly paying for walls and windows. For year-round use, you can add insulation and climate control. Similarly, building a sunroom is a cost-effective way to extend your living area. These structures are often simpler and lighter than standard additions, giving you a bright, versatile space to relax and entertain.
Look into Prefab Options
Prefabricated or modular additions are built in a factory and then delivered to your home for installation. This process can save you both time and money. Factory construction is highly efficient, which reduces labor costs and material waste. A prefab modular room can be a great option for a home office, guest room, or studio. While the upfront cost for a module might range from $20,000 to $30,000, the streamlined installation process often makes it cheaper overall. It’s also worth noting that sometimes a slightly larger addition can have a lower cost per square foot, as fixed expenses like permits and design fees are spread over more space. A dedicated advisor can help you weigh the costs and benefits for your specific project.
Plan Your Project for a Smooth Process
A successful home addition starts long before the first hammer swings. Thoughtful planning is your best tool for keeping the project on track, on budget, and aligned with your vision. Taking the time to map out the details upfront saves you from stressful, expensive surprises down the road. It’s about turning your dream space into a reality with as few headaches as possible. A solid plan acts as your roadmap, guiding every decision from the foundation to the final coat of paint.
Create Your Budget and Timeline
First things first: let’s talk numbers and dates. The cost of adding a room can vary widely depending on your location, the size of the addition, and the features you include, like plumbing or custom built-ins. Start by getting detailed quotes from a few contractors to understand the potential costs. A good rule of thumb is to add a 10-15% contingency fund to your budget for unexpected issues. For your timeline, work backward from your ideal completion date, factoring in potential delays for permits, weather, or material backorders. Having a realistic budget and schedule from the outset gives you control over your project.
What to Know About Permits and Building Codes
This step is non-negotiable. Before you get too far into design, you need to understand your local building codes and zoning regulations. These rules dictate what you can build, where you can build it, and what standards it must meet for safety and structural integrity. Skipping this step can lead to costly fines or even having to tear down your new addition. Your contractor should be able to manage the permitting process, but it’s smart to be informed. A dedicated project advisor can also help you handle the complexities of local requirements, ensuring your project is fully compliant from day one.
Choose the Right Materials
The materials you choose impact your budget, your home’s aesthetic, and the addition's long-term durability. A well-planned addition should feel like a natural extension of your existing home, not an afterthought. Try to match key materials like siding, roofing, and window styles. This creates a cohesive look and can sometimes simplify construction. Don’t be afraid to explore cost-effective alternatives that don’t sacrifice quality. For example, luxury vinyl tile can offer the look of hardwood for a fraction of the price, and reclaimed materials can add character while saving money.
Design Ideas to Maximize Every Square Foot
When you’re adding on, every inch counts. Smart design can make even a small addition feel spacious and highly functional. Think about incorporating multi-purpose furniture, like a Murphy bed in a guest room that doubles as an office, or a window seat with built-in storage. Good lighting, both natural and artificial, can make a room feel larger and more inviting. Consider vertical space with tall shelving or cabinets to draw the eye upward. Looking for inspiration? There are tons of creative room addition ideas that can help you make the most of your new space without sacrificing style.
Should You DIY or Hire a Pro?
One of the biggest decisions you'll make for your home addition is who will actually do the work. The idea of tackling the project yourself can be tempting, especially when you see the potential savings on labor costs. A DIY approach gives you total control over the timeline and process. However, a home addition is a major construction project that involves complex tasks, from laying a foundation to wiring electrical outlets.
Taking on too much can lead to costly mistakes, safety hazards, and a project that drags on forever. On the other hand, hiring a professional brings expertise, efficiency, and peace of mind, but comes at a higher price. The right choice depends on your budget, timeline, skills, and the scale of your addition. For many homeowners, the best path is a hybrid approach—handling some of the finishing work yourself while leaving the heavy lifting and technical jobs to the experts.
What You Can Tackle Yourself
If you have the skills and experience, doing some of the work yourself can save a significant amount on labor. The key is to be realistic about your abilities and the time you can commit. Tasks that are generally more DIY-friendly are those that happen toward the end of the project and are less structural.
Consider taking on jobs like:
- Interior painting and priming
- Installing flooring like laminate or luxury vinyl plank
- Hanging drywall (if you have a helper and patience!)
- Installing baseboards and trim
- Landscaping around the new addition
These tasks are less likely to compromise the safety or structural integrity of your home if you make a mistake. They allow you to put your personal touch on the space and cut costs without taking on too much risk.
When to Call in the Experts
While rolling up your sleeves can be rewarding, some jobs are best left to licensed professionals. For a home addition, this includes almost all of the early and structural phases. If you don’t have the right skills or tools, you risk creating an addition that isn’t safe or well-built. Critical tasks like pouring the foundation, framing the structure, and doing the roofing must be done correctly to ensure your home is stable and weatherproof.
Furthermore, any electrical, plumbing, and HVAC work should always be handled by licensed contractors. These systems are complex, governed by strict building codes, and can pose serious safety risks if installed improperly. A trusted team of professionals will ensure everything is up to code, saving you from failed inspections and dangerous situations down the line.
Find and Manage the Right Contractor
Once you decide to hire help, the next step is finding the right people for the job. A great contractor can make the entire process smoother and more successful. Start by getting recommendations from friends or neighbors, and always get at least three different bids for your project. When vetting potential contractors, check their licenses, insurance, and references. Look at their portfolio of past work to see if their style aligns with your vision.
For a seamless experience, you might consider a design-build firm, which handles both the design and construction phases. No matter who you hire, insist on a detailed contract that outlines the scope of work, timeline, payment schedule, and materials. Clear communication is essential, so make sure you have a dedicated advisor or a single point of contact to keep the project on track.
The Tools and Skills You'll Need for DIY
If you’re still leaning toward a significant DIY role, take a moment to assess your toolkit and skillset honestly. A successful project requires more than just basic carpentry skills. You’ll need a deep understanding of local building codes, the ability to read blueprints, and serious project management chops to coordinate materials and schedules. You’ll also need a wide range of professional-grade tools, which can be a hefty investment if you don’t already own them.
Be prepared for the unexpected. Even the most carefully planned projects run into surprises, like discovering unforeseen issues once you open up a wall. A DIY project means you’re the one responsible for solving these problems, which can add stress, time, and cost. It’s a demanding job, both physically and mentally, so make sure you’re ready for the commitment.
How to Save Money During Construction
Once the hammers start swinging, it’s easy to feel like your budget is no longer in your hands. But staying proactive during the construction phase is one of the best ways to prevent costs from spiraling. Small, smart decisions made along the way can add up to significant savings without compromising the quality of your new space. It’s all about working with your contractor to find efficiencies and being open to creative solutions.
This is where having a solid plan and a great team really pays off. When you know your priorities, you can make informed choices about where to spend and where to save. Maybe you splurge on the custom windows you’ve been dreaming of but opt for a more standard flooring option. Or perhaps you find a way to reuse materials from the demolition in another part of your home. From choosing factory-built components to timing your project just right, you have more control over the final price tag than you might think. The key is to keep the lines of communication open with your build team and stay focused on the end goal: a beautiful addition that doesn't break the bank.
Use Prefabricated Components
One of the most effective ways to cut down on construction costs is by using prefabricated, or "prefab," components. These are parts of your home—from wall panels to entire room modules—that are built in a factory and then transported to your property for assembly. This process significantly reduces on-site labor time, which is often one of the biggest expenses in a construction budget. Because they are built in a controlled environment, there’s also less material waste. Simple, pre-made sunrooms are a great example of how prefabricated construction can be a less expensive way to extend your living area with lots of natural light.
Explore Cost-Effective Materials
The materials you choose have a huge impact on your budget. While it’s tempting to go for high-end finishes, there are many durable and stylish alternatives that cost a fraction of the price. For example, luxury vinyl tile can give you the look of hardwood for less, and butcher block can be a warm, affordable alternative to stone countertops. You can also save by choosing standard-sized doors and windows instead of custom orders. Remember that simple additions that don't require new plumbing or major structural changes are usually much cheaper to build. Talk to your Realm advisor about where you can make smart material swaps without sacrificing your vision.
Time Your Project to Save
Believe it or not, the time of year you choose to build can affect your costs. The construction industry has busy seasons and slow seasons. Spring and summer are typically peak times, when contractors are in high demand and their rates may be higher. If your project timeline is flexible, consider scheduling it for the late fall or winter. You may find that contractors are more available and potentially more willing to negotiate on price. If you have the skills, doing some of the work yourself—like painting, tiling, or landscaping—can also save a significant amount on labor costs, no matter the season.
Build an Energy-Efficient Space
Thinking about energy efficiency during construction is an investment that pays you back for years to come. While features like high-performance windows, quality insulation, and energy-efficient appliances might cost a bit more upfront, they can drastically reduce your monthly utility bills. A well-insulated addition will keep your home more comfortable year-round and put less strain on your heating and cooling systems. Be sure to seal any air leaks and consider installing ENERGY STAR certified products. A more efficient home isn't just good for your wallet; it also adds to your property's long-term value.
How to Pay for Your Home Addition
Once you have a vision for your new space, the next big question is how to fund it. Figuring out the financial side is a huge piece of the puzzle, but it doesn't have to be overwhelming. Most homeowners use some form of financing to make their dream addition a reality, and the key is to find the right path for your budget and goals.
Thinking through your payment strategy early on helps you set a realistic budget and move forward with confidence. From traditional loans to lesser-known government programs, you have several avenues to explore. It’s also smart to consider the project's long-term financial impact by looking at its potential return on investment. A well-planned addition can be a great investment in your home's value and your quality of life. At Realm, our dedicated advisors can help you understand the financial implications of your project from the start.
Explore Your Loan Options
Unless you have a pile of cash ready to go, you’ll likely need a loan to finance your home addition. The most common options leverage your home's existing equity. These include a home equity loan, a home equity line of credit (HELOC), or a cash-out refinance. Each has its own structure, so it’s worth learning about the differences to see which fits your situation best. When you start shopping around, pay close attention to current interest rates. Securing a loan when rates are low can save you a significant amount of money over the years, making your project much more affordable in the long run.
Look for Helpful Government Programs
You might be surprised to learn that local and federal programs can sometimes offer financial help for home improvements. It’s worth checking to see if any incentives are available in your area, as these can help stretch your budget. These programs often focus on specific goals, like improving energy efficiency. For example, you might find rebates or tax credits for installing energy-efficient windows or upgrading your insulation as part of your addition. Start by looking at your city or county’s website, and check for federal programs that might apply to your project. Every little bit of savings helps.
Calculate Your Return on Investment
An addition is more than just an expense; it’s an investment in your property. While you’re enjoying the extra space, you’re also potentially increasing your home’s market value. Most well-designed room additions give you a solid return on investment (ROI) when it’s time to sell. For example, a new bathroom can recoup around 53% of its cost, while a sunroom might see a 49% return. To maximize your ROI, make sure the addition’s design and quality match the rest of your house. A seamless look makes the new space feel like it was always there, which is a big plus for future buyers.
Avoid These Common Home Addition Mistakes
A home addition is one of the most exciting projects you can take on, but it’s also one of the most complex. Even with a solid plan, it’s easy to get tripped up by unexpected issues that can turn your dream space into a source of stress. The good news is that most of these problems are completely avoidable if you know what to look for ahead of time. From budgets that spiral out of control to design details that get missed in the initial excitement, a little foresight can save you a lot of headaches—and money—down the road.
Think of this as your friendly guide to sidestepping the most common hurdles. We’ll walk through the four key areas where homeowners often run into trouble: budgeting, design, contractor selection, and permits. By understanding these potential pitfalls and planning for them, you can approach your project with confidence. Tackling these challenges head-on ensures your renovation stays on track and that the finished space is everything you hoped for. With the right preparation, you can focus on the fun parts of expanding your home, not just putting out fires.
Budgeting Blunders
The number one rule of any renovation is to expect the unexpected. One of the biggest mistakes homeowners make is creating a budget that doesn't leave any room for surprises. The cost of adding a room can vary widely based on your location, the project's complexity, and the materials you choose. It’s wise to set aside an extra 10% to 20% of your total budget as a contingency fund. This buffer can cover unforeseen issues like discovering old wiring that needs updating or deciding on a last-minute design change. Without it, a small problem can quickly derail your entire project’s finances.
Design Details People Forget
It’s easy to get caught up in the big picture—like the size of the new room—and forget the small details that make a space truly functional. Think carefully about how the new addition will connect to your existing home. Will the flow feel natural? Where will light switches and outlets go? Simple additions that don’t require new plumbing or major structural changes are always more affordable. Also, consider how the addition will impact your home’s natural light and airflow. A well-thought-out design considers these elements from the start, creating a space that feels like it was always meant to be there.
Choosing the Wrong Contractor
Hiring the right team is the single most important decision you’ll make. A poorly done addition isn't just an eyesore; it can be unsafe and negatively impact your home's resale value. Don't just go with the cheapest bid. Take the time to check references, look at past projects, and make sure your contractor is licensed and insured. A great contractor communicates clearly and provides a detailed contract. Working with a platform that offers expert guidance can simplify this process, connecting you with a network of vetted professionals who have a proven track record of quality work in your area.
Permit and Code Problems
Skipping the permit process might seem like a way to save time and money, but it’s a risky gamble that rarely pays off. Local building codes and zoning laws exist to ensure your addition is safe and structurally sound. Before any work begins, you or your contractor must look into local requirements and secure the necessary permits. Failing to do so can result in hefty fines, work stoppages, or even being forced to tear down the new construction. Getting everything approved upfront ensures your project is built to last and won’t cause legal headaches when it’s time to sell your home.
Make the Most of Your New Space
Once the dust settles and the contractors have packed up, you get to the best part: turning your new addition into a space you truly love. This is where thoughtful design can make a world of difference, transforming a simple room into a functional, beautiful, and seamless part of your home. It’s not just about filling the space with furniture; it’s about making smart choices that maximize every square foot.
Whether you’ve added a small bump-out or a full second story, the principles are the same. By focusing on clever storage, multi-purpose design, and great lighting, you can make your new addition feel spacious, organized, and perfectly suited to your lifestyle. And with a little forward-thinking, you can ensure it serves your family’s needs for years to come. At Realm, our dedicated advisors can help you think through these details from the very beginning, ensuring your final space is everything you dreamed it would be.
Get Smart with Storage
One of the biggest challenges in any home is finding a place for everything, and a new addition is your golden opportunity to build in smart storage from the start. Instead of relying on bulky, standalone furniture, think about integrated solutions that blend right into the architecture. Custom built-in shelving, window seats with hidden compartments, or cabinets that stretch to the ceiling are all fantastic ways to use vertical space and keep clutter out of sight. For example, if your addition includes a laundry area, building a countertop over your washer and dryer with custom cabinets overhead creates a functional folding station and tucks away supplies. The goal is to create storage solutions that feel like a natural part of the room, not an afterthought.
Design for Multiple Uses
To get the most value out of your addition, design it to be flexible. A room that can serve multiple purposes is a huge asset, especially if you’re working with limited square footage. Think about how your needs might shift from day to day. Could your new home office also function as a guest room? A stylish Murphy bed or a high-quality sleeper sofa can make that transition seamless. Consider using multi-purpose furniture, like an ottoman with hidden storage or a coffee table that lifts to become a desk. By choosing adaptable pieces and creating distinct zones within the room, you can build a space that works for everything from focused work to family movie nights.
Plan for Light and Airflow
Nothing makes a space feel bigger and more inviting than plenty of natural light. When designing your addition, think carefully about the placement and size of windows and doors. Large windows, glass patio doors, or even a few well-placed skylights can flood the room with light and create a strong connection to the outdoors. This not only enhances the mood but can also make a small room feel significantly more open. You can amplify this effect with your interior design choices. Lighter paint colors on the walls and ceiling will reflect light around the room, while strategically placed mirrors can create the illusion of more space. Don’t forget about airflow—windows that open can create a comfortable cross-breeze, keeping your new space fresh.
Future-Proof Your Design
Your life isn’t static, and your home shouldn’t be either. When planning your addition, think about how your family’s needs might evolve over the next five, ten, or even twenty years. That adorable playroom might need to become a teen hangout spot or a study space down the road. To future-proof your design, start with a neutral foundation of flooring and wall colors that can easily adapt to new uses. Opt for flexible, non-built-in furniture that can be moved or replaced as your needs change. It’s also wise to plan for technology by installing plenty of outlets and considering smart home features. By creating an adaptable space from the outset, you ensure your investment continues to pay off for years to come.
Frequently Asked Questions
What's the very first step I should take when considering a home addition? Before you get lost in design ideas, start by defining your "why." What specific problem will this new space solve for you? Are you creating a dedicated home office, adding a bedroom for a growing family, or expanding your kitchen for better entertaining? Getting crystal clear on the purpose will guide every other decision, from the size of the addition to the features you prioritize. This clarity is the foundation for creating a realistic budget and communicating your vision to a contractor.
How can I be sure my new addition will actually increase my home's value? The best way to see a return on your investment is to make the addition feel like a natural part of the house. A seamless project that matches your home's architectural style, roofline, and exterior materials is far more valuable than something that looks tacked on. Inside, focus on creating a functional layout that flows logically from your existing rooms. Quality craftsmanship and a thoughtful design that complements the rest of your home are what truly add lasting value.
Is it really a big deal if I skip getting a permit for a smaller project? I know the permit process can seem like a bureaucratic headache, but it's one of the most important steps in your project. Building codes exist to make sure your addition is safe and structurally sound. Building without a permit can lead to significant fines, work stoppages, and even an order to tear down the new construction. It will also cause major issues when you eventually sell your home. Think of it as a critical safeguard for your family and your investment.
How long should I expect my home addition project to take? The timeline for an addition can vary dramatically based on the project's complexity. A simple ground-level bump-out might be completed in a few weeks, while a full second-story addition could take several months from start to finish. The biggest variables include the permitting process in your city, the availability of materials, and potential weather delays. A good contractor will provide you with a detailed project schedule upfront so you know what to expect.
My budget is tight. Besides choosing a cheaper project, what are the best ways to keep costs down once construction starts? Once work is underway, clear and consistent communication with your contractor is your best tool for managing costs. Be open to discussing cost-effective material alternatives that still achieve the look you want. The most important thing you can do is stick to the plan. Making changes mid-project, known as change orders, is one of the fastest ways to inflate your budget. Finally, if you have the skills, offering to handle the final painting or landscaping can be a great way to save on labor.






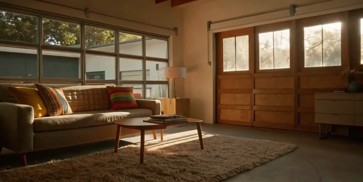
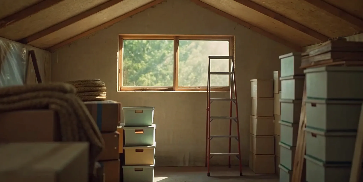
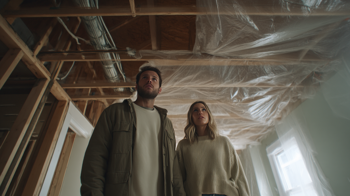
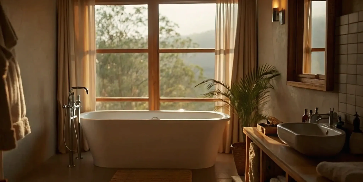
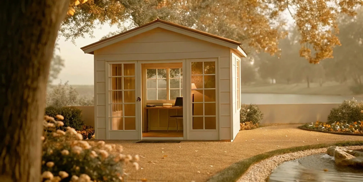
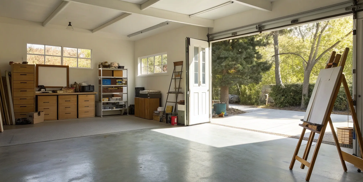
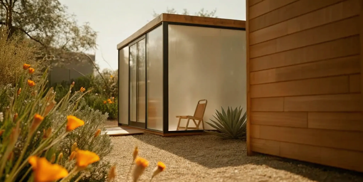
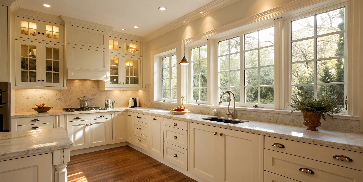
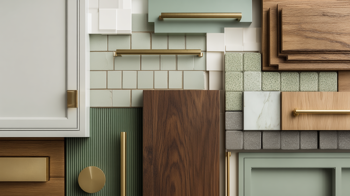
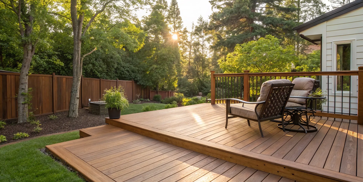
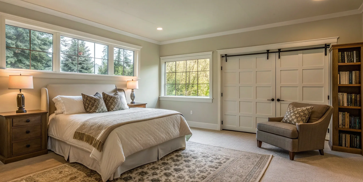
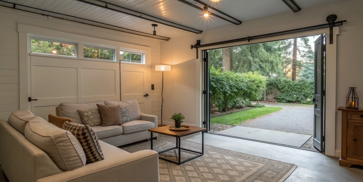
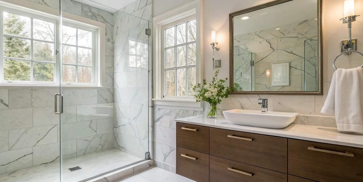
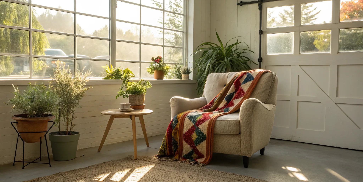
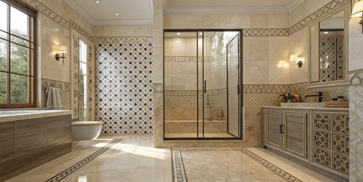

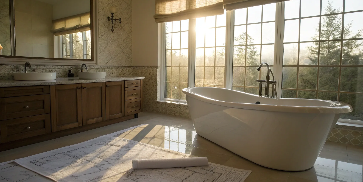
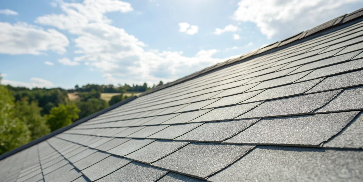
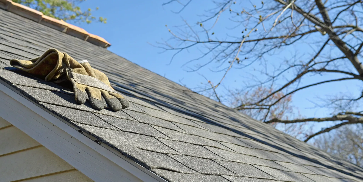
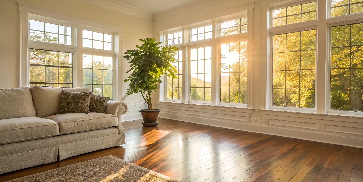

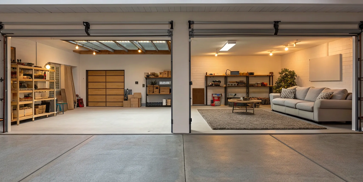
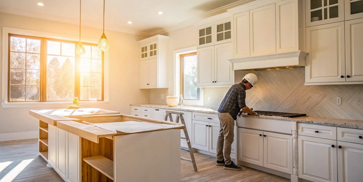
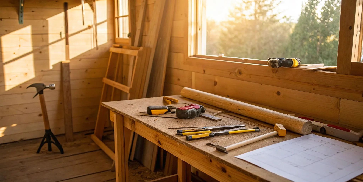
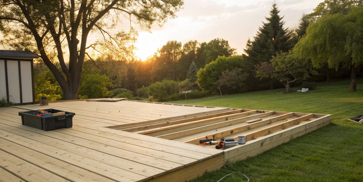
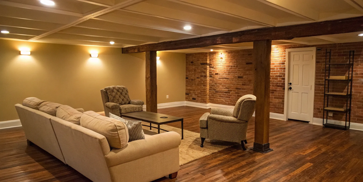
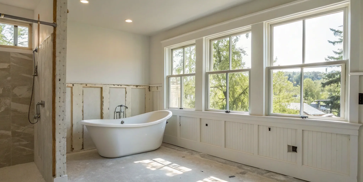
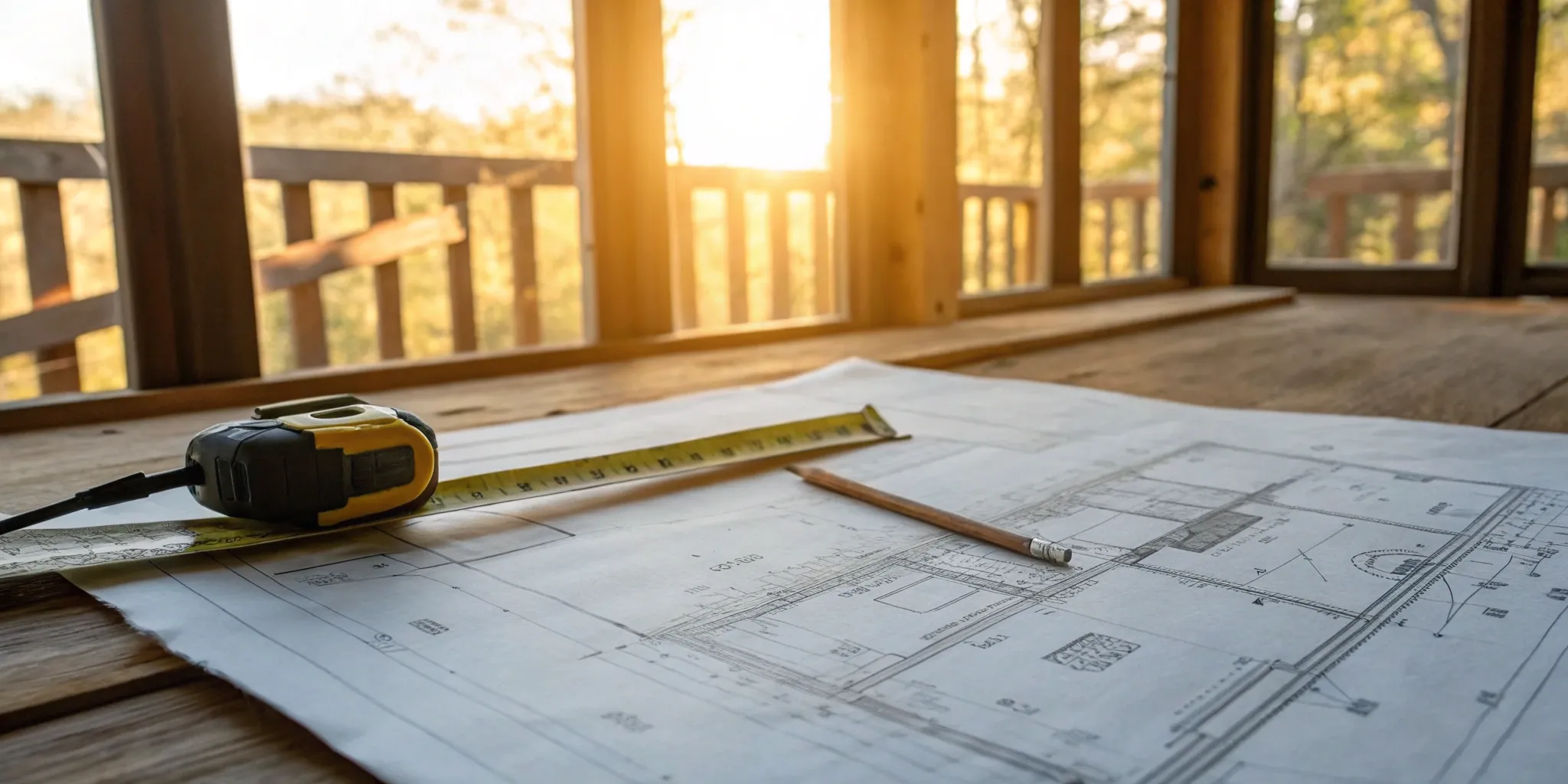
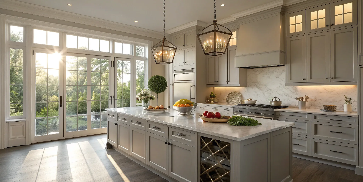


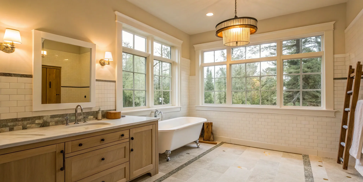
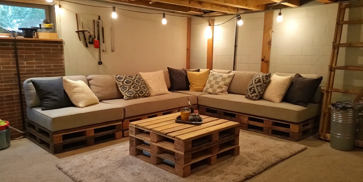
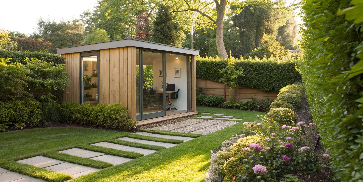
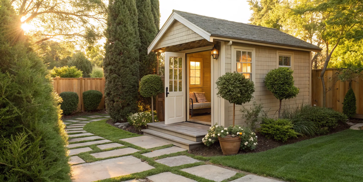
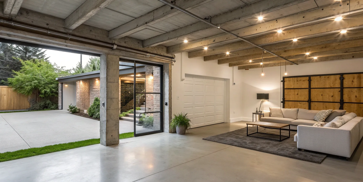

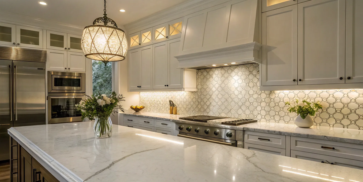
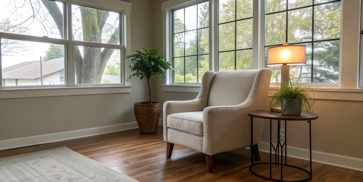
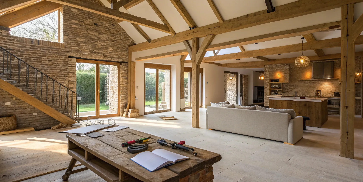
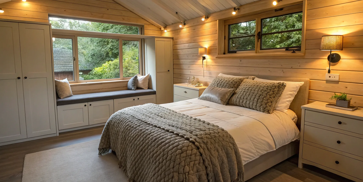
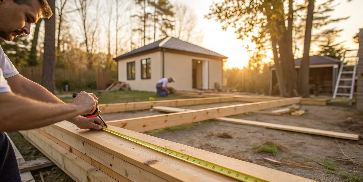
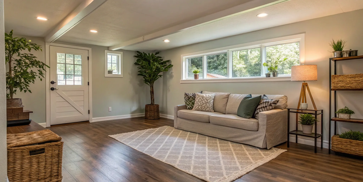
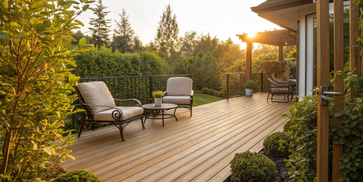
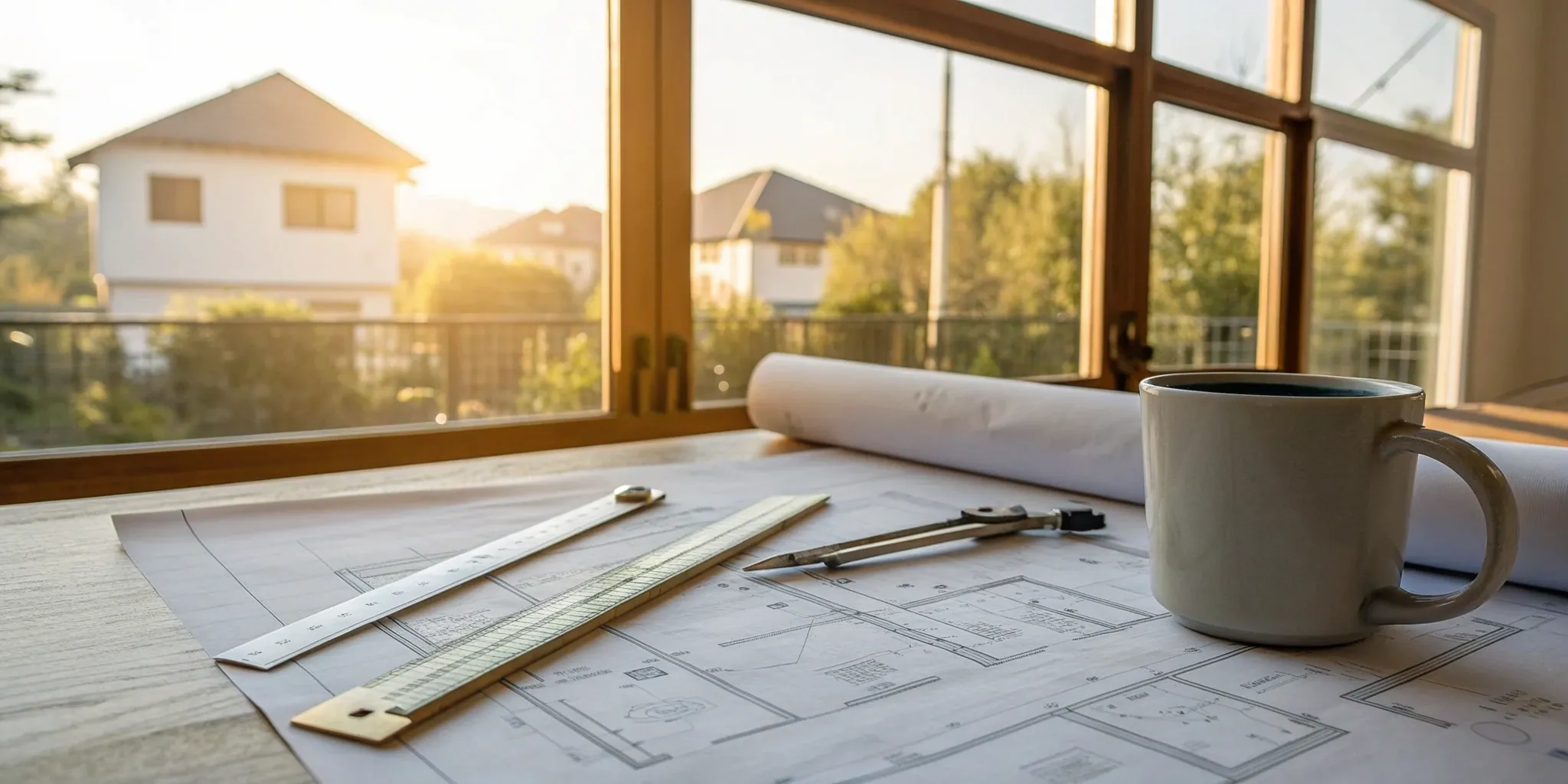


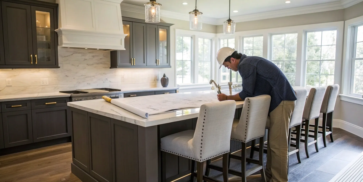
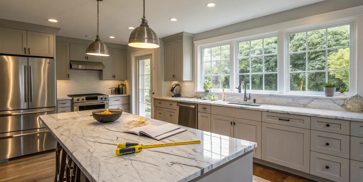
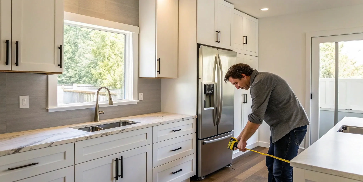
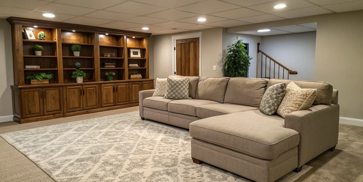
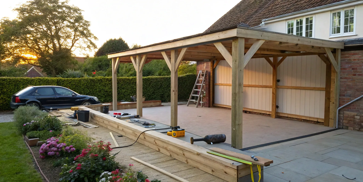
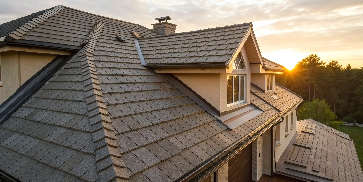
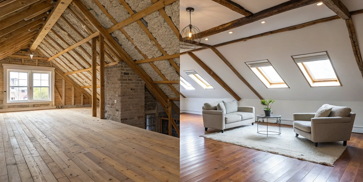

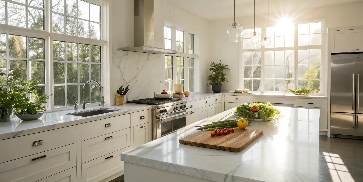

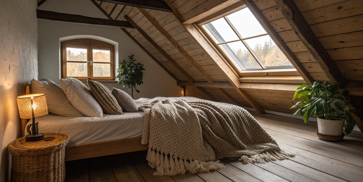
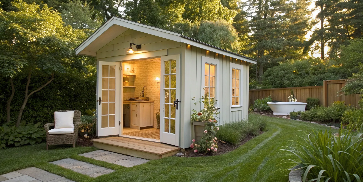
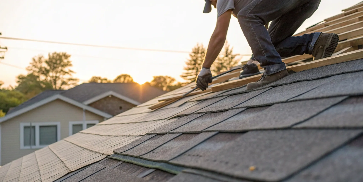

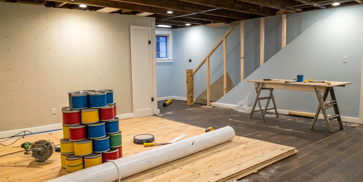

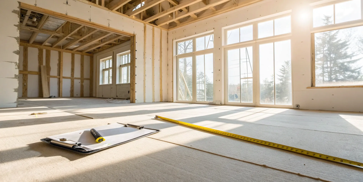
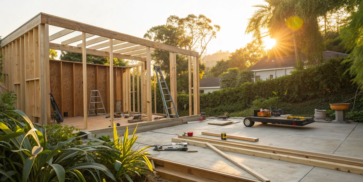
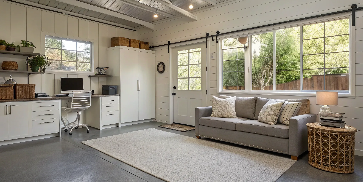
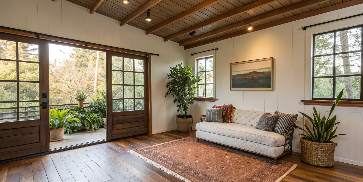
.png)
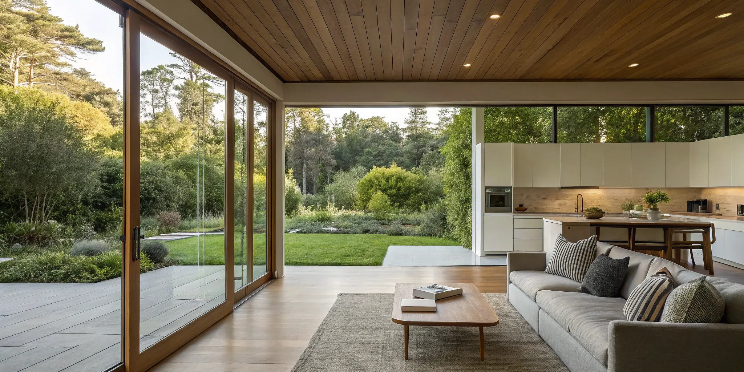
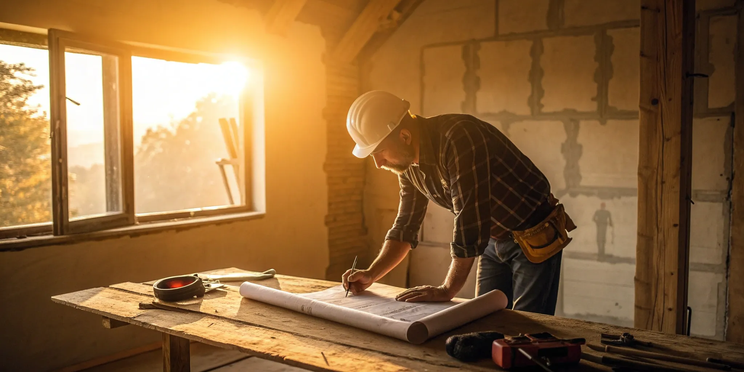
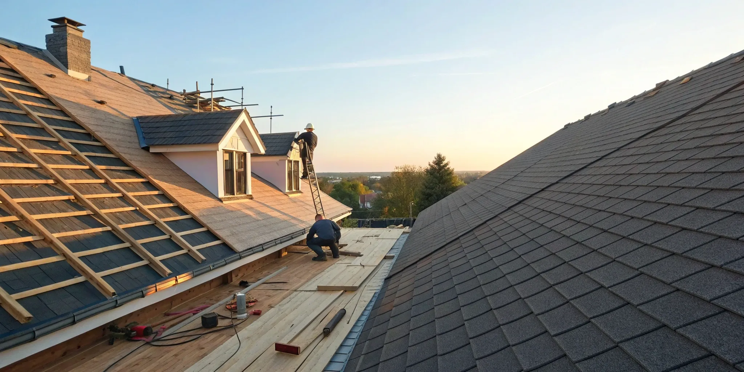
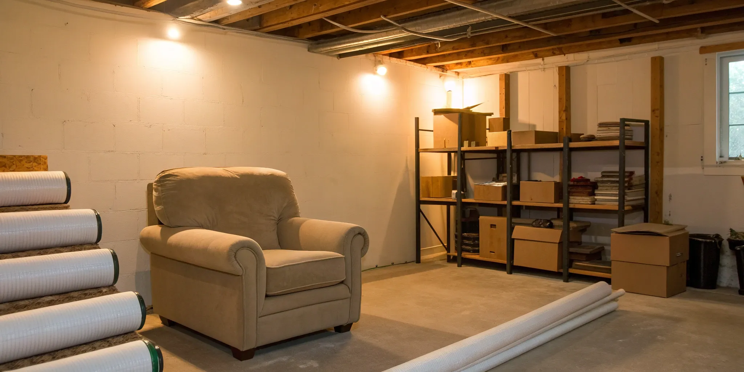
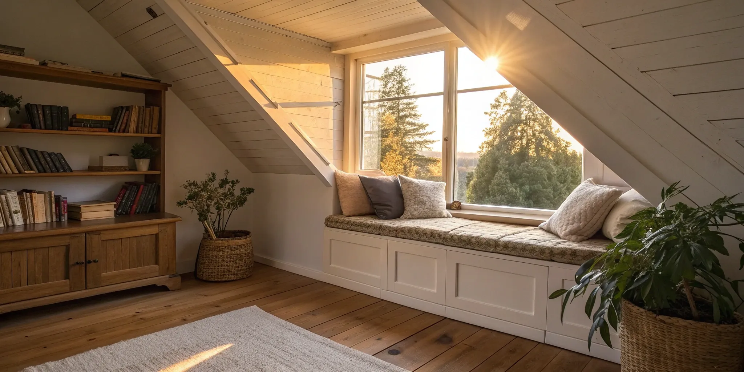
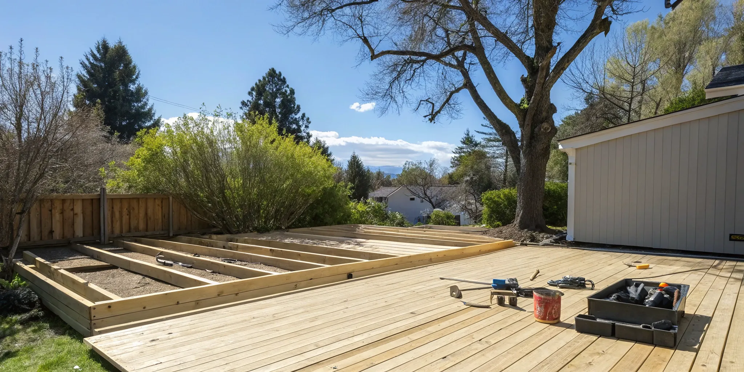
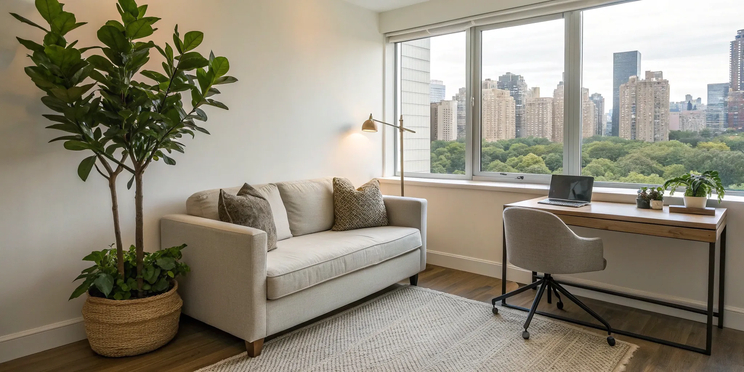
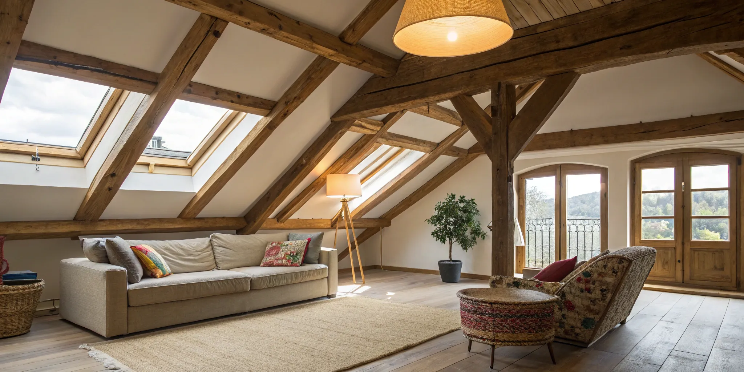



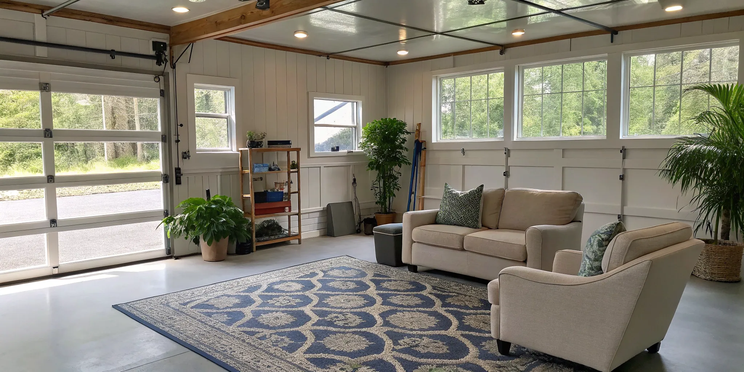
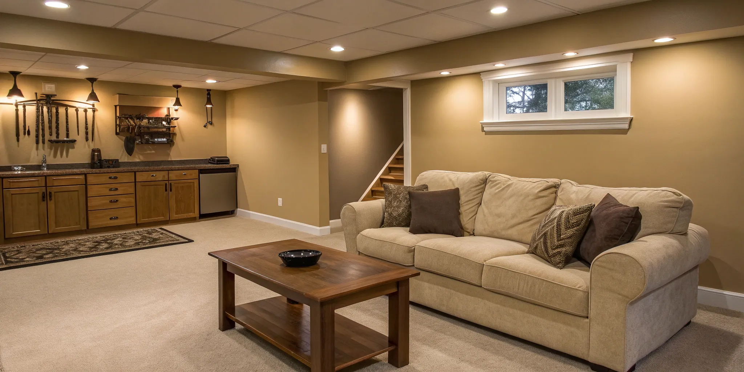



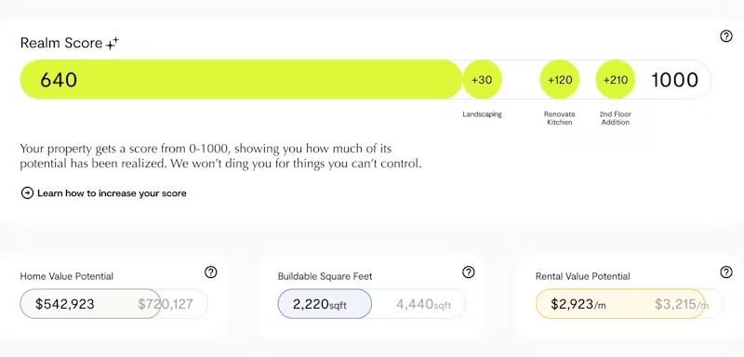
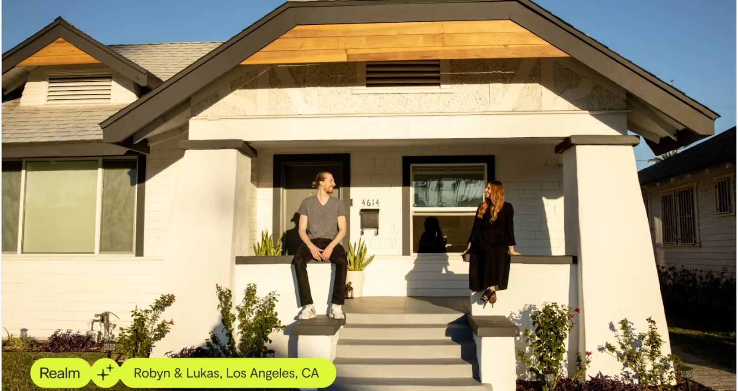
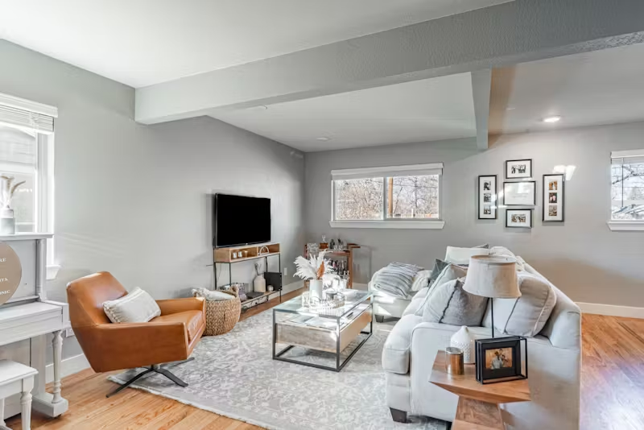
.avif)


