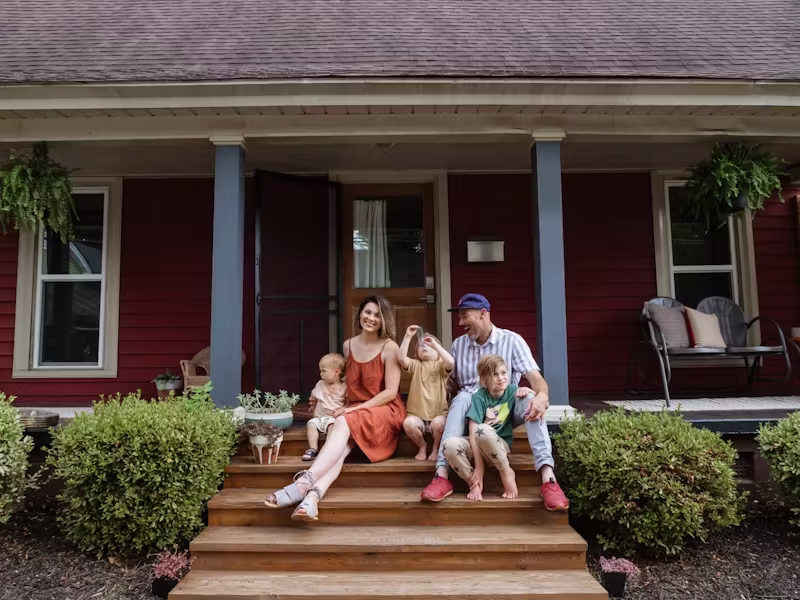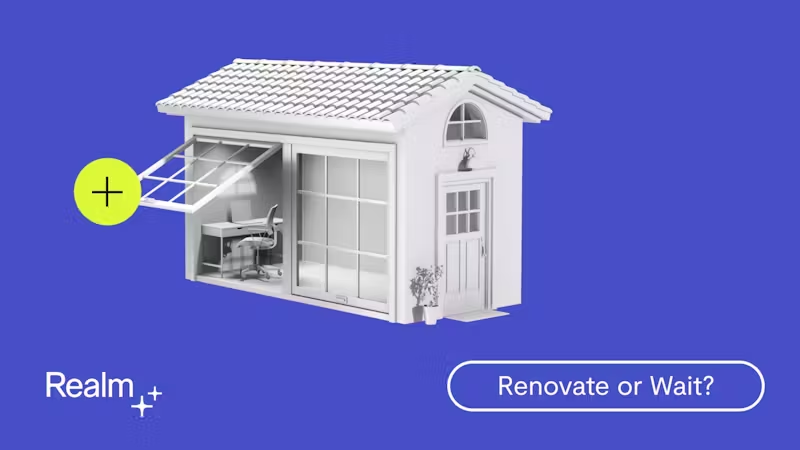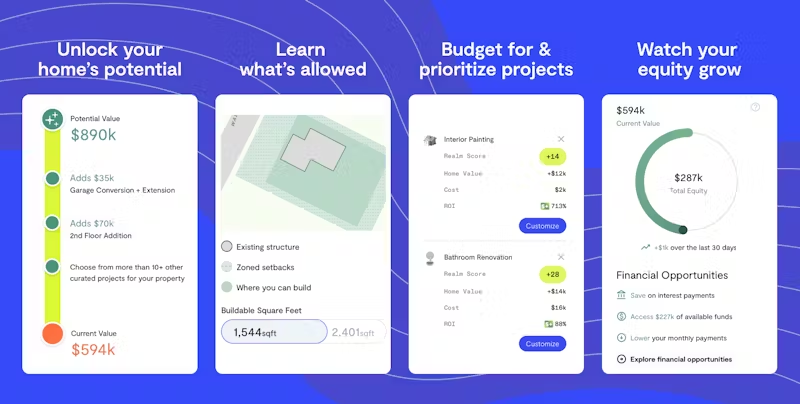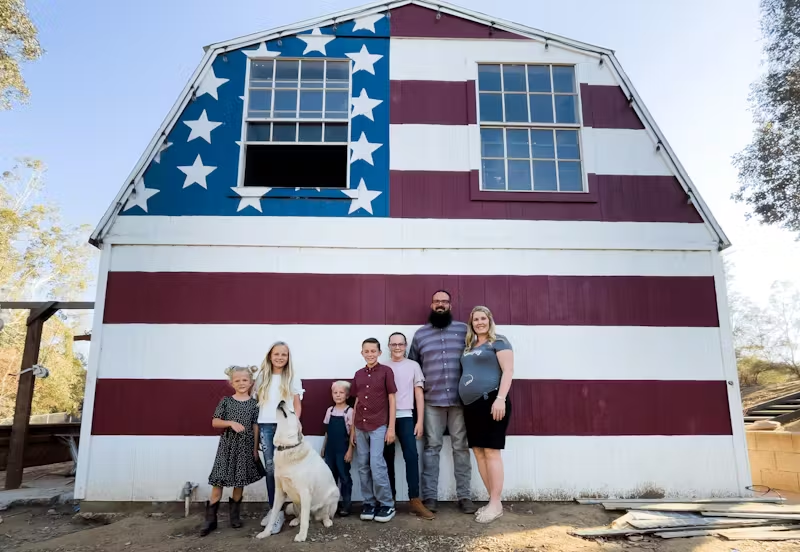How Much Does Finishing a Basement Cost? A Complete Guide
Get clear answers on how much to finish a basement, with cost breakdowns, budgeting tips, and expert advice for your basement renovation project.
|
October 5, 2025

In this article:
One of the biggest hurdles in any renovation is the fear of the unknown. Basements, in particular, can hide surprises like moisture issues or foundation cracks that can quickly inflate your budget. A successful project depends on a plan that accounts for these potential challenges from day one. To truly understand how much to finish a basement, you have to look beyond the cosmetic finishes and consider the entire scope of work. This guide will help you anticipate those hidden costs, build a solid contingency fund, and make smart decisions that protect your investment and keep your project on track from start to finish.
Key Takeaways
- Understand the Main Cost Drivers: Your final cost is a direct result of your choices. The biggest impacts on your budget will come from the basement's size, the complexity of your floor plan, the quality of materials you select, and local labor rates.
- Prioritize the Unseen Essentials First: Before planning the fun stuff, budget for the non-negotiable basics. This includes waterproofing, securing building permits, and addressing any potential foundation issues. A 10-15% contingency fund is the best way to handle these surprises without stress.
- Make Smart Choices to Maximize Your Return: A finished basement can recoup about 70% of its cost when you sell your home. To get the most from your investment, compare quotes from several vetted contractors and choose durable, cost-effective materials for big-ticket items like flooring.
How Much Does It Cost to Finish a Basement?
So, you’re thinking about finishing your basement. It’s a fantastic way to add valuable living space to your home, whether you’re dreaming of a cozy family room, a home gym, or a guest suite. But the big question is always: what’s it going to cost? While the final price tag depends on your specific project, we can look at national averages to get a solid starting point for your budget.
The Average Cost Range
Let's get right to it. According to recent project data, the average cost to finish a basement is around $32,000. Most homeowners find their projects land somewhere between $15,000 and $75,000. Of course, that’s a huge range. A simple, open-concept playroom will be on the lower end, while a high-end remodel with a full bathroom, wet bar, and custom built-ins can easily push the budget toward $100,000 or more. Think of this as a baseline—your specific design choices, materials, and labor costs will determine where your project falls on the spectrum.
Breaking It Down by Square Foot
Another helpful way to estimate your costs is to look at it on a per-square-foot basis. Generally, you can expect to pay between $7 and $23 per square foot for a basic finish. For a typical 1,000-square-foot basement, that puts your initial estimate between $7,000 and $23,000. This calculation is great for getting a rough idea of what it might take to get the basic structure—like walls and flooring—in place. Keep in mind this figure usually covers the fundamentals, not the fancy extras like a home theater system or a custom wine cellar.
How Location Affects Your Budget
Where you live plays a huge role in the total cost of your renovation. If you’re in a major metropolitan area with a higher cost of living, you can expect to pay more for just about everything. The primary drivers are the local labor costs, which can vary significantly from one city to the next. Beyond that, permit fees, material delivery charges, and even how difficult it is to access your basement can influence the quotes you receive from contractors. Getting estimates from vetted, local professionals is the best way to understand what your project will realistically cost in your specific area.
What Factors Influence the Final Cost?
When you start budgeting for a basement remodel, you’ll quickly find that the final price tag depends on much more than just square footage. Several key factors come into play, each with the potential to shift your costs up or down. Understanding these variables from the start helps you create a more accurate budget and make informed decisions about where to spend and where to save. From the condition of your existing space to the materials you choose, every detail contributes to the total investment.
Think of it less as a single price and more as a collection of choices. As you plan your project, you’ll want to consider how the size, necessary permits, material quality, and labor will shape your final costs. Let’s break down the main factors that will influence your budget.
Your Basement's Size and Layout
It’s no surprise that the bigger your basement, the more it will cost to finish. More space requires more materials—from framing and drywall to flooring and paint—and more hours of labor to get the job done. For perspective, finishing a 1,000-square-foot basement can range from $7,000 to $23,000. Beyond sheer size, the layout you choose also plays a big role. An open-concept family room or gym will generally be less expensive than a layout with multiple rooms, like a bedroom and bathroom, which requires additional walls, doors, and electrical wiring.
Building Permits and Local Codes
Before any work begins, you’ll need to secure the proper building permits. This is a non-negotiable step that ensures your new living space is safe, structurally sound, and compliant with local building codes. The cost for permits and the required inspections typically falls between $1,200 and $2,000, though this can vary depending on your city and the scope of your project. While it might seem like just another fee, a permit protects your investment and prevents major headaches down the road, especially when it comes time to sell your home.
The Quality of Your Materials
This is where you have the most control over your budget. The materials you select can cause your project’s cost to swing dramatically. For example, installing luxury vinyl plank flooring is a durable and cost-effective choice, while opting for high-end hardwood or plush carpeting will increase your expenses. This principle applies to everything: stock cabinetry versus custom built-ins, standard lighting fixtures versus designer ones, and basic paint versus premium, specialty finishes. Carefully choosing your materials allows you to decide where to splurge and where to be more practical.
Labor and Professional Fees
Unless you’re an expert DIYer tackling the entire project yourself, labor will be a significant part of your budget. Professional labor often accounts for about 40% of the total cost of finishing a basement. This fee covers the expertise of a general contractor who manages the project, as well as the specialized skills of electricians, plumbers, and drywall installers. While it’s a substantial expense, hiring the right team is crucial for a high-quality, lasting result. Working with a service like Realm ensures you’re connected with vetted professionals who are right for your specific project.
The Current State of Your Basement
The starting condition of your basement has a direct impact on the final cost. A space that is a blank slate—with bare concrete walls, exposed pipes, and a solid foundation—will be more straightforward to finish than one with pre-existing issues. If your basement already has some framing or old, outdated finishes, you’ll have to factor in demolition costs. Other potential expenses include leveling an uneven concrete floor, updating old electrical wiring to meet current codes, or rerouting plumbing lines to accommodate a new bathroom or wet bar.
Waterproofing and Moisture Control
Before you even think about framing walls or laying floors, you must ensure your basement is completely dry. Any sign of moisture, leaks, or dampness needs to be professionally addressed first. This is one of the most critical investments you’ll make in the project, as unchecked moisture can lead to mold, mildew, and costly damage to your new finishes. Waterproofing measures can range from sealing foundation cracks to installing a sump pump or an interior drainage system, with costs typically running from $1,900 to $6,500. It’s an essential upfront cost that protects your entire renovation.
A Breakdown of Material and Labor Costs
When you get a quote for finishing your basement, it’s easy to feel sticker shock. But that single number is actually a combination of many smaller costs. Understanding how it all breaks down is the key to creating a realistic budget and making smart decisions about where to spend and where you might be able to save. Every project is a balance of materials—the physical studs, flooring, and fixtures—and the labor required to put it all together.
The choices you make in each category will have a direct impact on your final bill. For example, opting for luxury vinyl tile instead of plush carpeting, or adding a full bathroom versus a simple powder room, can shift the total cost by thousands. This breakdown will walk you through the typical expenses for each part of the renovation. Think of it as a roadmap that shows you exactly where your money is going, so you can feel confident as you plan your project and move forward.
Framing and Drywall
Before you can think about paint colors, you need walls. Framing is the first major step in defining your new space, creating the skeleton for rooms, closets, and hallways. After framing, drywall is hung, taped, and finished to create the smooth wall surfaces you’re used to. The cost for both framing and drywall typically lands between $3.70 and $6.50 per square foot of wall surface, not floor space. For an average-sized basement, you can expect this phase to cost a few thousand dollars, depending on the complexity of your layout.
Flooring
Your flooring choice is one of the biggest factors influencing your budget. The options are vast, from affordable and durable luxury vinyl plank (LVP) to cozy carpeting or high-end engineered hardwood. On average, basement flooring costs run from $3 to $30 per square foot, installed. For a 700-square-foot basement, that means a total cost between $2,100 and $21,000. Vinyl and laminate are popular, budget-friendly choices for basements, while tile or hardwood will push you toward the higher end of that range.
Insulation and Waterproofing
A dry, comfortable basement starts with what’s behind the walls. Proper insulation and waterproofing are non-negotiable steps to prevent moisture, mold, and mildew. This is an investment in the long-term health and usability of your space. Depending on whether you need a simple sealant or a more complex interior drainage system, professional waterproofing can cost anywhere from $2,000 to $7,500. Adding quality insulation will help regulate the temperature, making the space more energy-efficient and comfortable year-round.
Electrical and Lighting
Proper lighting can transform a dark basement into a bright, inviting living area. Your electrical budget will cover running new wiring, adding outlets and switches, and installing light fixtures. This work is critical for both function and safety, and it must be done by a licensed electrician to meet local building codes. Costs can range from $1,300 to over $12,000, depending on how many fixtures you add and the complexity of the wiring. Recessed lighting is a popular choice for basements because it saves precious ceiling height.
Plumbing
If your dream basement includes a bathroom, wet bar, or laundry room, you’ll need to budget for plumbing. This can be one of the more expensive parts of the project, as it often involves cutting into the concrete slab to run new drain lines. Plumbing installation costs typically range from $2,500 to $15,000 or more. The final price depends on the distance to existing plumbing lines and the number and quality of fixtures you choose, like toilets, sinks, and showers.
Heating and Cooling (HVAC)
To make your basement a true extension of your home, it needs to be comfortable in every season. This means connecting it to your home’s heating and cooling system. The cost to extend your existing HVAC ductwork into the basement generally falls between $2,000 and $11,000. If extending ductwork isn’t feasible, another option is to install a separate ductless mini-split system, which provides both heating and air conditioning for the space.
What to Expect for Labor Costs
Materials are only half the equation; the other half is the skilled labor required to put it all together. Labor costs typically account for 40% to 50% of your total project budget. This fee covers the time and expertise of the general contractor and the various subcontractors they manage, including framers, electricians, plumbers, and painters. While tackling some tasks yourself can reduce labor costs, hiring vetted professionals ensures the work is done correctly, safely, and up to code.
How Design Choices Affect Your Budget
The design phase is where your vision for the basement really comes to life. It’s also where the budget can start to stretch. Every choice you make, from the floor plan to the light fixtures, carries a price tag. The key is to be intentional about where you spend and where you save. Understanding how different design elements impact the overall cost will help you create a space you love without breaking the bank. Below, we’ll walk through some of the most common design decisions and what they mean for your budget.
Adding Natural Light
Basements are notoriously dark, so bringing in more natural light can completely transform the space, making it feel more inviting and connected to the rest of your home. The most effective way to do this is by adding or enlarging windows. However, this isn't a small task. It involves cutting into your home's foundation, which is a significant structural job that adds considerable cost. If new windows aren't in the budget, you can still create a bright atmosphere with a thoughtful lighting plan that includes a mix of recessed, track, and accent lights. This approach gives you a well-lit space for a fraction of the cost of foundation work.
Creating an Open Layout
Opting for an open-concept floor plan is one of the smartest ways to save money on your basement renovation. Fewer walls mean you’ll spend less on materials like lumber and drywall, and you’ll also reduce labor costs for framing and finishing. Beyond the savings, an open layout offers incredible flexibility. You can create distinct zones for a living area, playroom, and home office without the expense of building separate rooms. This approach not only keeps your budget in check but also results in a modern, airy space that can adapt to your family’s needs over time. It’s a true win-win for both your wallet and your lifestyle.
Building in Storage
Every finished basement needs storage, but not every corner of your storage space needs to be fully finished. This is a perfect area to cut costs strategically. You can designate a section of the basement for storage or a laundry room and leave it unfinished. This means keeping the concrete floor and exposed ceiling joists, saving you a significant amount on drywall, flooring, paint, and trim. You can then invest in sturdy, freestanding shelving units to keep everything organized. This practical compromise allows you to pour more of your budget into the main living areas where high-end finishes will make the biggest impact on your daily enjoyment.
Soundproofing
Before you decide on finishes, think carefully about how you’ll use your new basement. Will it be a booming home theater, a practice space for a budding musician, or a quiet home office? Your answer will determine whether you should invest in soundproofing. Adding sound-dampening insulation or specialized drywall between the basement ceiling joists can dramatically reduce noise transfer to the floors above. While it’s an added expense, it can be a priceless feature for maintaining peace and quiet throughout the house. If your basement is planned as a low-key living area or guest space, you can likely skip this step and allocate those funds elsewhere.
Adjusting Ceiling Height
Everyone wants to avoid that low-ceiling, cramped feeling in a basement. While digging down to increase ceiling height is a massive and expensive undertaking, even the height of your newly framed walls can affect the budget. Standard 8-foot walls are the most cost-effective option. Pushing the height to 9 or 10 feet will make the space feel more expansive, but it also increases material costs for everything from wall studs and insulation to drywall. Taller walls can be a worthwhile splurge if your budget allows, but if you’re looking to save, stick with the standard height and use design tricks like light paint colors to create an illusion of spaciousness.
Installing Egress Windows
If your basement plan includes adding a bedroom, an egress window is not just a design choice—it’s a critical safety requirement mandated by building codes. An egress window must be large enough for a person to exit through in an emergency. Installing one is a major job that involves excavating a large well outside your foundation, cutting a hole in the concrete wall, and properly installing and sealing the window. Because of the labor and structural work involved, this is one of the more expensive single items you might add to your basement. It’s essential to factor this cost into your budget from the very beginning if a legal bedroom is part of your vision.
Watch Out for These Hidden Costs
Even the most meticulously planned renovation can have its surprises, and basements are notorious for hiding a few. Because they’re below ground and often left unfinished for years, you might not know what issues are lurking behind the scenes until demolition begins. Uncovering problems with the foundation, moisture, or old wiring can quickly inflate your budget if you aren’t prepared. These hidden costs aren't just minor inconveniences; they can derail your project timeline and force you to make tough compromises on your design vision.
This is where having a solid plan and an expert in your corner really pays off. A dedicated advisor can help you anticipate these potential hurdles during the planning phase, so you can build a more realistic budget from the start. They've seen it all before and can point out potential red flags in an older home that you might overlook. The key is to go in with your eyes open and a little extra cash set aside, just in case. Knowing what to look for—from foundation cracks to signs of pests—can save you from major financial stress down the road and ensure your project stays on track.
Foundation Issues
One of the biggest budget-busters in a basement project is the foundation itself. Before you even think about framing walls or picking out flooring, a thorough inspection is a must. Small cracks might seem harmless, but they can be signs of larger structural problems or entry points for water. You could also uncover hazardous materials like asbestos, lead paint, or mold, which require professional remediation and can add a significant amount to your bill. Addressing these unexpected repairs is non-negotiable for the safety and longevity of your home, so it’s crucial to factor in the possibility from day one.
Pest Control
Because basements are below ground, they're naturally prone to dampness, which can create an inviting home for pests. If your basement is older or has any signs of moisture, you’ll want to be proactive. This often means you’ll need to invest in extra work to keep water and humidity out, like installing a good moisture barrier, a sump pump, or a dehumidifier. Taking care of moisture issues before you build will not only prevent future pest infestations but also protect your new walls, flooring, and furniture from water damage and mold growth. It’s an upfront cost that saves you a lot of headaches later.
Unexpected Structural Changes
Finishing a basement often involves more than just cosmetic updates. If you’re planning to add a bathroom, a kitchenette, or even just new lighting, you’ll likely be making changes to your home’s core systems. Tapping into existing plumbing, running new electrical circuits, or extending HVAC ductwork all require skilled labor and, in most cases, permits. The more changes to your home's systems you make, the more complex and costly the project becomes. These aren't areas where you want to cut corners, so be sure to budget for licensed professionals to do the job right.
Your Contingency Fund
This brings us to one of the most important line items in your budget: the contingency fund. Think of it as your project’s financial safety net. A good rule of thumb is to set aside at least 10% of your total estimated project cost for the unexpected. This buffer is what will cover the cost of fixing a newly discovered foundation crack or dealing with outdated wiring. Having a contingency fund in place gives you the peace of mind to handle surprises without having to halt the project or sacrifice the quality of your finishes. It’s the smartest money you’ll spend.
Planning for Extra Storage
A hidden cost can also be the temptation to do everything at once. While you’re planning your dream basement, remember that you’ll likely be losing a significant amount of storage space. It’s easy to forget to budget for new closets, built-in shelving, or a dedicated storage room. To manage costs, you could take a phased approach. For example, you could finish the basement with its main living area and storage solutions first, and then add more expensive features like a full bathroom or wet bar later on when your budget allows. This lets you enjoy the space sooner without overextending yourself financially.
How to Manage Your Basement Budget
A successful basement renovation hinges on a well-managed budget. Keeping your finances on track from start to finish prevents stress and ensures you can create the space you want without overspending. It’s all about smart planning, making informed decisions, and preparing for the occasional curveball. With a clear strategy, you can confidently handle the financial side of your project and focus on the exciting transformation happening in your home. These steps will help you stay in control of your costs and make your budget work for you.
Get Multiple Contractor Quotes
Before you commit to anything, it’s essential to get a clear picture of the market. I always recommend getting written estimates from at least three different contractors. This isn’t just about finding the lowest price; it’s about understanding the value each professional offers. Comparing quotes helps you see what a fair price for your project looks like and allows you to weigh different approaches, timelines, and included services. When you have multiple options, you’re in a much better position to choose a partner who fits your budget and your vision. Realm simplifies this process by connecting you with a network of vetted professionals who are right for your specific project.
Plan for the Unexpected
Even the most carefully planned renovation can have surprises. That’s why a contingency fund is non-negotiable. A good rule of thumb is to set aside an extra 10% to 15% of your total budget for unexpected costs. This buffer can cover issues that might pop up once the walls are opened, like hidden water damage, foundation cracks, or the need for pest control. Having this financial cushion means a surprise won't derail your entire project. Instead of panicking, you can address the problem and move forward without compromising on your original plans. Think of it as project insurance—you hope you don’t need it, but you’ll be glad it’s there if you do.
Choose Your Materials Wisely
Your choice of materials will have one of the biggest impacts on your final bill. High-end finishes like custom cabinetry or natural stone flooring look beautiful, but they come with a premium price tag. On the other hand, more budget-friendly options like luxury vinyl plank flooring or stock cabinetry can deliver a fantastic look for a fraction of the cost. The key is to find a balance between the aesthetic you want and what your budget can handle. I suggest making a list of your priorities. Splurge on the elements that matter most to you—maybe it’s durable flooring for a kids’ play area—and save on things that are less critical.
Decide Between DIY and Hiring a Pro
It can be tempting to save on labor costs by doing some of the work yourself. If you’re handy, tackling tasks like painting, installing trim, or laying simple flooring can be a great way to cut down on expenses. However, be realistic about your skills and the time you can commit. Complex jobs involving electrical, plumbing, or structural changes should always be left to licensed professionals. Hiring a pro ensures the work is done safely, correctly, and up to code, which prevents costly mistakes down the line. A dedicated advisor can help you figure out where your DIY skills can shine and when it’s time to call in an expert.
Set a Realistic Timeline
Time is money, especially in renovations. A clear and realistic timeline helps everyone stay on the same page and keeps your project moving forward efficiently. On average, finishing a basement can take anywhere from four to eight weeks, but this can vary widely depending on the project's complexity, permit approvals, and your contractor’s schedule. Talk through the timeline with your contractor before work begins so you know what to expect. Understanding the schedule helps you plan for any disruptions to your daily life and ensures there are no long, costly delays waiting for materials or subcontractors to become available.
How to Hire the Right Contractor
Finding the right person for the job is arguably the most important decision you'll make for your basement renovation. A great contractor acts as your partner, guiding the project from start to finish, while the wrong one can lead to delays, budget overruns, and a lot of stress. The good news is that with a clear process, you can find a reliable professional who will bring your vision to life. It’s all about doing your homework, asking the right questions, and trusting your gut. Let's walk through the key steps to hiring a contractor you can count on.
Find a Vetted Professional
This is where the real work begins. Start by gathering recommendations from friends, family, or neighbors. From there, your goal is to get written estimates from at least three different contractors. This isn't just about comparing prices; it's about seeing how different professionals approach your project. When you're looking for pros, platforms like Realm can simplify the process by connecting you with a network of vetted local contractors who have already been checked for licenses and quality of work. Don't forget to read online reviews and, most importantly, ask for references from recent clients. A quick call to a past customer can tell you a lot about a contractor's communication style and reliability.
Read and Compare Estimates
Once you have a few estimates in hand, it’s time to compare them carefully. A legitimate bid should be a detailed, written document—not just a number scribbled on a piece of paper. Look for a clear breakdown of costs for materials and labor, a proposed timeline, and information about their warranty. If an estimate seems vague or significantly lower than the others, it’s a red flag. Make sure you understand exactly what’s included. For example, is the framing cost priced per linear foot or per square foot? A detailed contract protects both you and the contractor, so don't be afraid to ask for clarification on any points you don't understand.
Check Their Credentials
Before you sign anything, do a final check on your top candidate's credentials. Ask to see proof of their general contractor license and insurance, including general liability and worker's compensation. This is non-negotiable—it protects you from financial risk if an accident happens on your property. You can usually verify a license online through your state's licensing board. For specialized tasks like electrical, plumbing, or HVAC, it's critical to hire licensed pros to ensure the work is done safely and meets local building codes. A reputable contractor will have no problem providing this information.
Avoid Common Hiring Mistakes
A few simple precautions can save you from major headaches down the road. First, avoid paying a large amount of money upfront. A reasonable deposit is typically 10% of the total project cost or $1,000, whichever is less, depending on state laws. Be wary of anyone who asks for a large cash payment. It’s also wise to plan for the unexpected. We’ve mentioned it before, but it’s worth repeating: set aside a contingency fund of at least 10%–15% of your total budget. This buffer will cover any unforeseen issues, like hidden moisture problems or necessary structural changes, without derailing your project.
Agree on a Payment Schedule
A clear payment schedule is a key part of a healthy client-contractor relationship. Instead of paying in large, arbitrary sums, your payments should be tied to specific, completed project milestones. For example, you might make a payment after the framing is complete, another after the drywall is installed, and so on, with the final payment due only after the project is 100% finished and has passed its final inspection. Discuss these terms upfront and make sure the payment schedule is clearly outlined in your written contract. This approach keeps everyone accountable and ensures you’re only paying for work that has been completed to your satisfaction.
Get the Most Value From Your New Basement
A basement renovation is more than just a construction project; it’s a strategic investment in your home. Beyond giving you a new home office, gym, or playroom, a well-finished basement can significantly increase your property's market value and overall appeal. It transforms an often-underused area into functional, comfortable living space that pays you back in multiple ways.
From a higher resale price to lower monthly energy bills, the benefits are clear. The key is to approach the project with a smart plan that balances your dream design with cost-effective choices. By focusing on upgrades that offer the best return and thinking about long-term usability, you can ensure your new basement is a valuable asset for years to come. Let’s look at how you can make the most of your investment.
How a Finished Basement Affects Home Value
Finishing your basement is one of the most effective ways to add square footage and value to your home. When you convert this space into a livable area, you’re not just adding a room; you’re enhancing your home’s overall functionality and appeal to future buyers. Potential homeowners love seeing a finished basement because it offers flexible space for a growing family, a guest suite, or a dedicated entertainment area. This added versatility makes your property stand out on the market. On average, homeowners can expect to recoup about 70% of their investment when they sell, making it a financially sound upgrade.
Calculate Your Return on Investment (ROI)
Thinking about your return on investment (ROI) helps put the project costs into perspective. With a basement remodel, you can generally anticipate a return of around 70 cents for every dollar you spend. For example, if your project costs $50,000, you could see your home’s value increase by approximately $35,000. This strong ROI makes it a much more attractive project than many other cosmetic upgrades. When you calculate your potential return, you can budget more confidently, knowing that a significant portion of your expense is a direct investment back into your property’s equity.
Enjoy Better Energy Efficiency
An often-overlooked benefit of finishing your basement is improved energy efficiency throughout your entire home. Unfinished basements are typically poorly insulated, allowing cold air to seep in during the winter and cool, conditioned air to escape in the summer. By properly insulating the walls and ceiling during your renovation, you create a thermal barrier. This helps regulate your home's temperature, meaning your HVAC system doesn't have to work as hard to keep you comfortable. The result? Lower heating and cooling bills every month and a more eco-friendly home.
Smart, Cost-Effective Upgrades
You don’t have to choose the most expensive options to create a beautiful and valuable space. Making smart, cost-effective choices can help you manage your budget without sacrificing quality. For example, opting for an open-concept floor plan can reduce framing and drywall costs. When it comes to flooring, durable and stylish materials like luxury vinyl plank or laminate offer the look of hardwood for a fraction of the price. These kinds of practical upgrades ensure you get a high-end feel while keeping your overall spending in check, which directly improves your final ROI.
Think About Long-Term Value
While the immediate financial return is important, consider the long-term value a finished basement adds to your life and home. This new space can adapt to your family’s changing needs over the years. What starts as a playroom can later become a teen hangout, a home theater, or a quiet home office. This flexibility not only enhances your daily living but also makes your home more attractive to a wider range of buyers down the road. Creating a versatile, multi-purpose space ensures your investment continues to pay off, both in terms of lifestyle and eventual resale value.
Frequently Asked Questions
How long will it actually take to finish my basement? While every project is different, a good estimate for a standard basement renovation is about four to eight weeks from the start of construction. This timeline can be affected by a few things, like waiting for permit approvals before you begin or scheduling inspections at key stages. A more complex project with custom built-ins or a full bathroom will naturally take longer than a simple, open-concept room.
Is adding a bathroom to my basement really worth the extra cost? A basement bathroom is a fantastic feature that adds a ton of convenience and value, but it's definitely a significant investment. The plumbing work, especially if it involves breaking up concrete, is a major cost driver. However, if you plan to use the basement as a guest suite or a primary entertainment space, the functionality it provides is often worth it. It also makes your home much more appealing to future buyers, so you can expect a solid return on that part of the project.
What’s the single most important thing to do before I even start framing walls? Before any other work begins, you absolutely must ensure your basement is completely dry. I can't stress this enough. Have a professional check for any signs of moisture, leaks, or foundation cracks and address them immediately. Investing in proper waterproofing from the start protects your entire renovation from future water damage, mold, and mildew. It’s the foundational step that ensures all the beautiful finishes you add will actually last.
Can I really save a significant amount of money by doing some work myself? You definitely can, but you have to be strategic. If you're comfortable with it, taking on tasks like painting, installing trim, or laying click-lock vinyl flooring can save you a good chunk of money on labor. However, you should always leave the electrical, plumbing, and any structural work to licensed professionals. The risk of costly mistakes or safety issues isn't worth the potential savings, and this work needs to be done to code.
Besides the contingency fund, what's the most commonly overlooked cost? It’s easy to get so focused on the construction budget that you forget about what comes after: furnishing the new space. Once the dust settles, you'll need a new sofa, a rug, lighting, storage solutions, and maybe even a TV to make the room usable. These costs can add up quickly, so it’s a smart idea to create a separate budget for furniture and decor right from the beginning.






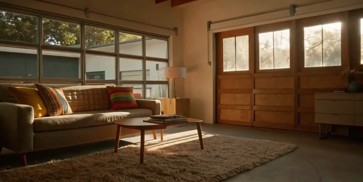
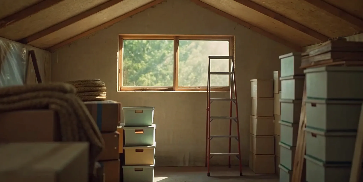
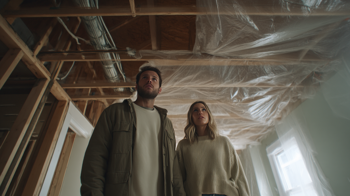
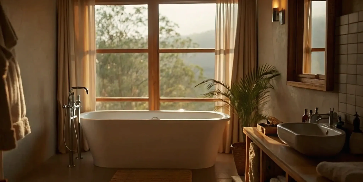
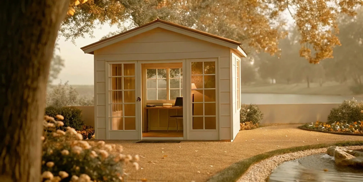
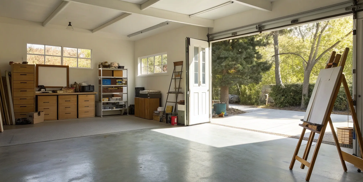
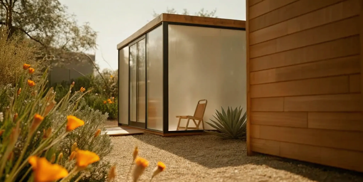
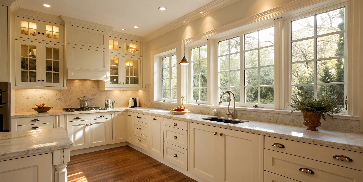
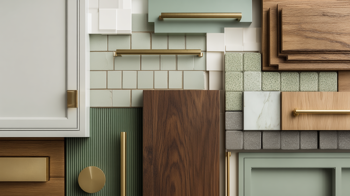
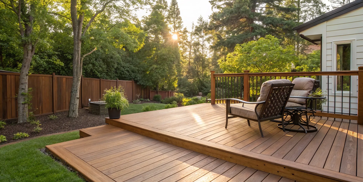
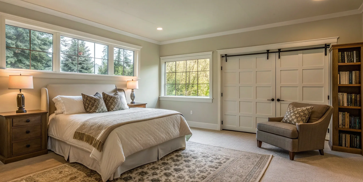
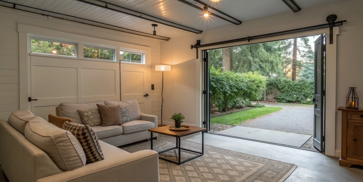
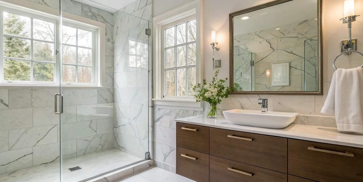
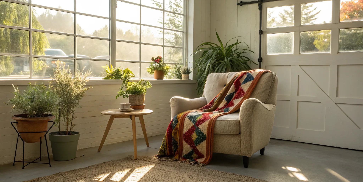
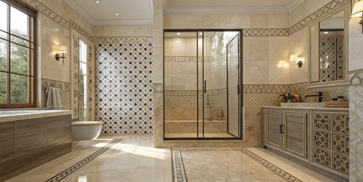

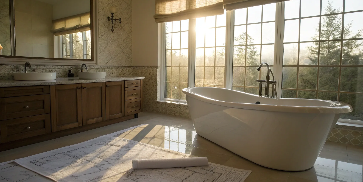
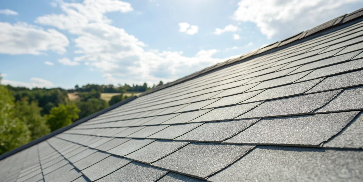
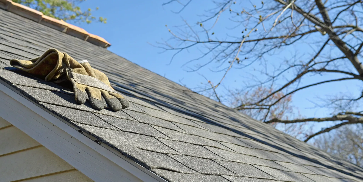
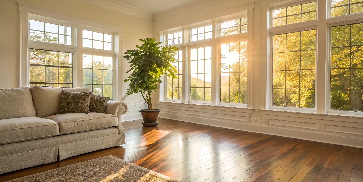

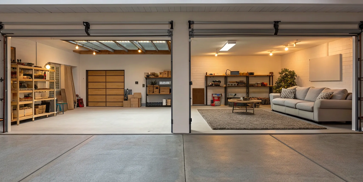
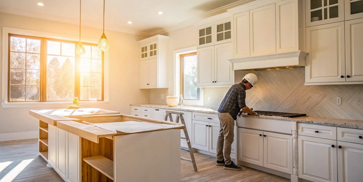
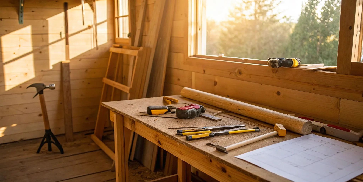
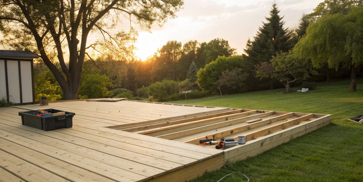
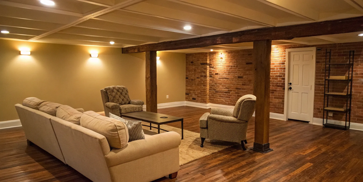
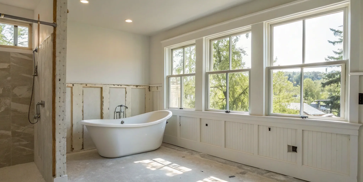
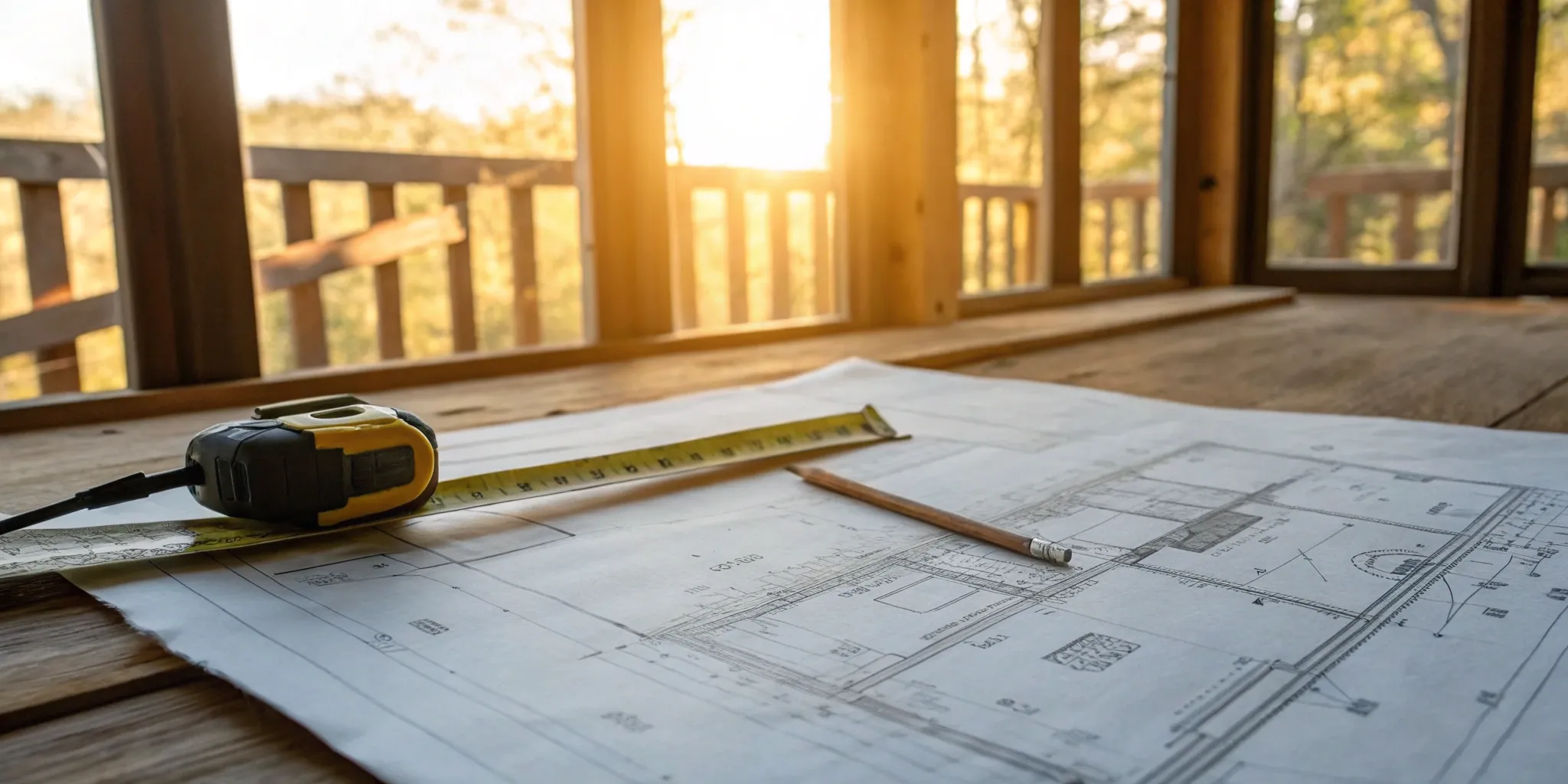
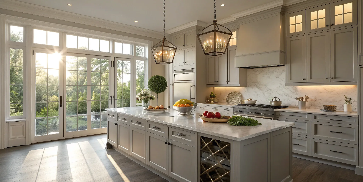


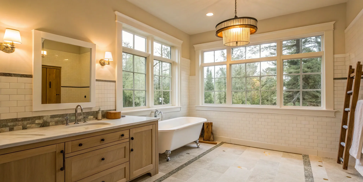
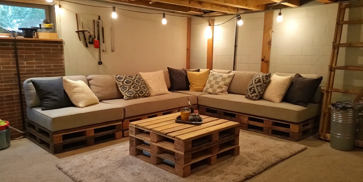
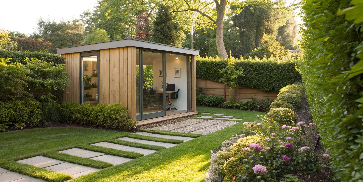
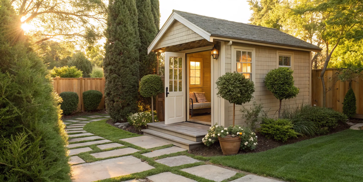
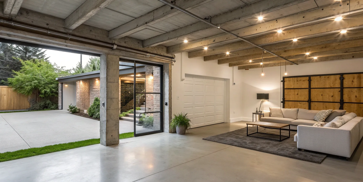

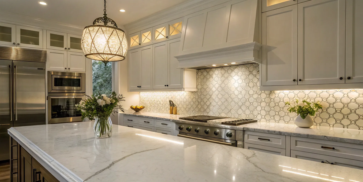
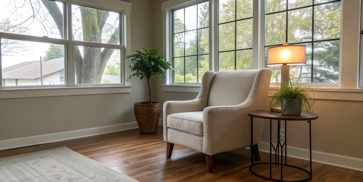
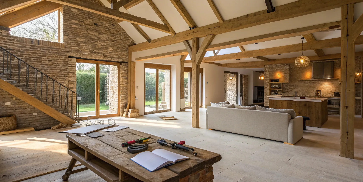
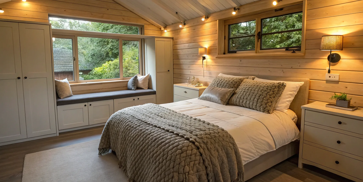
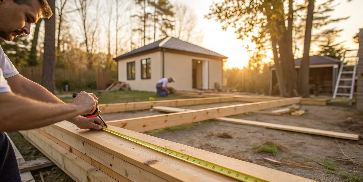
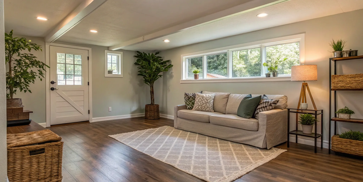

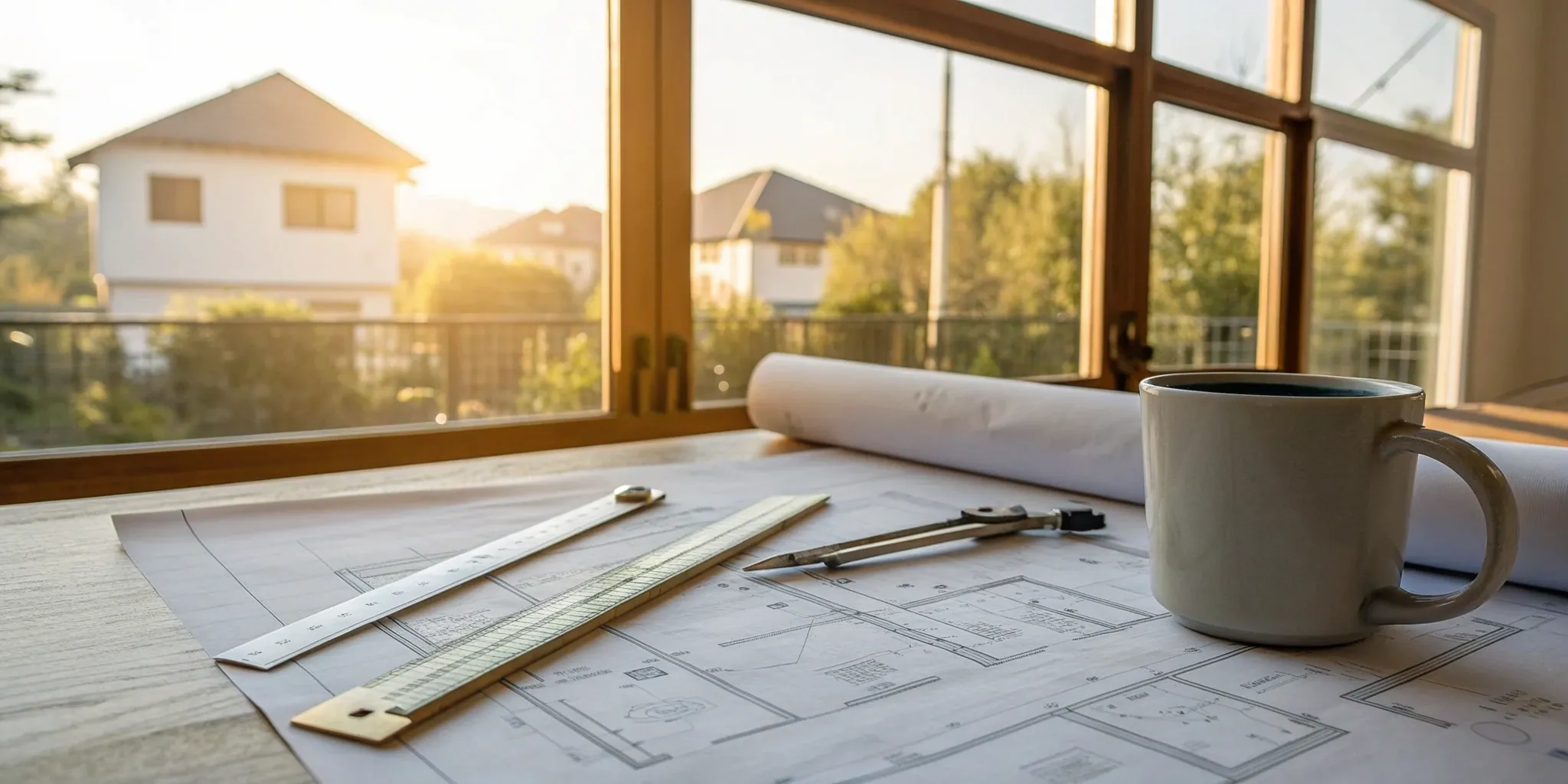


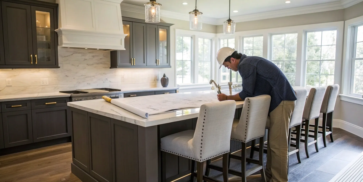
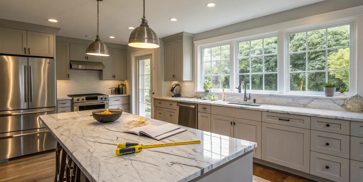
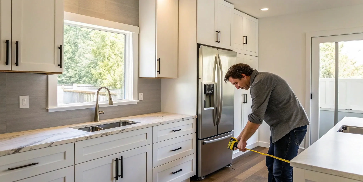
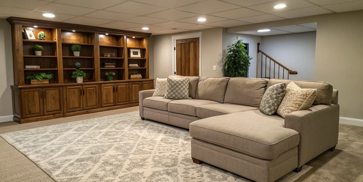
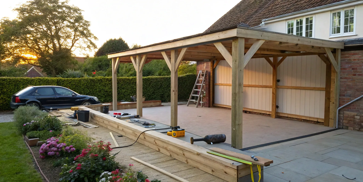
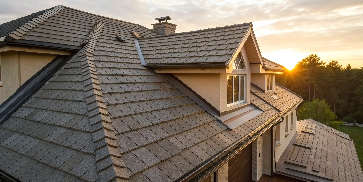
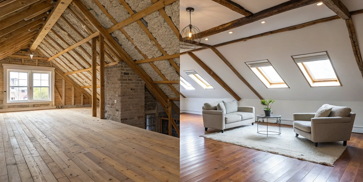

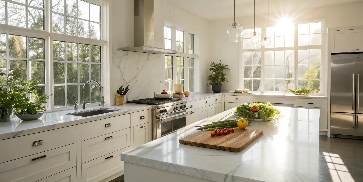

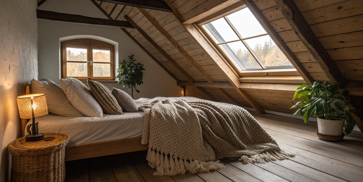
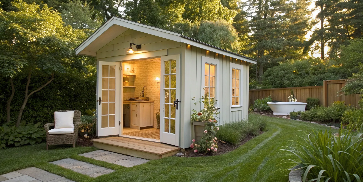
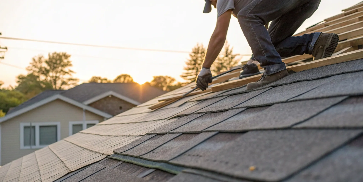

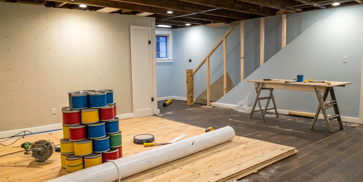

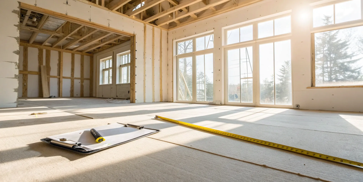
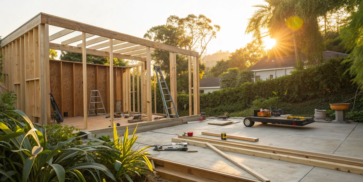
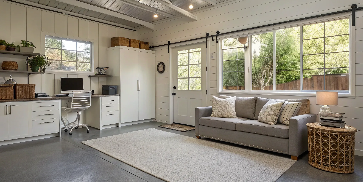
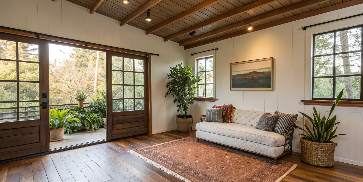
.png)
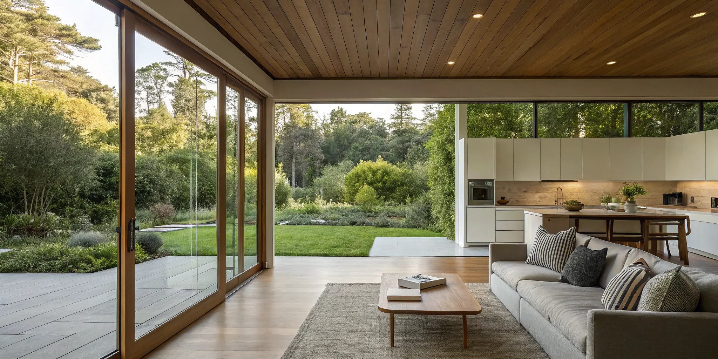
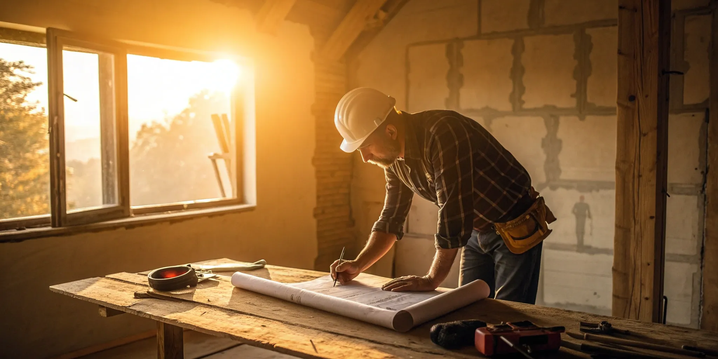
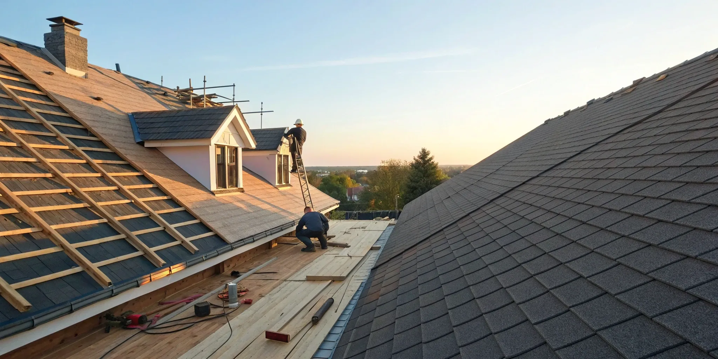
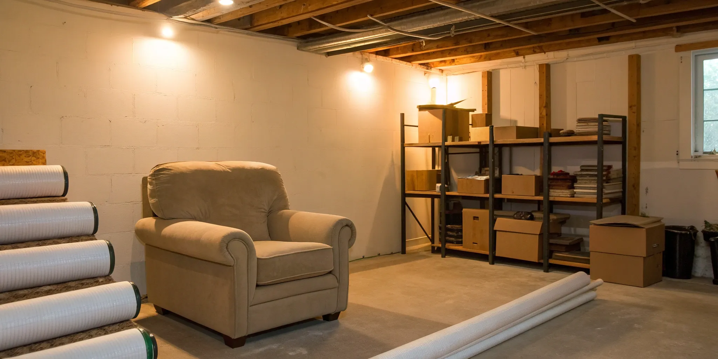
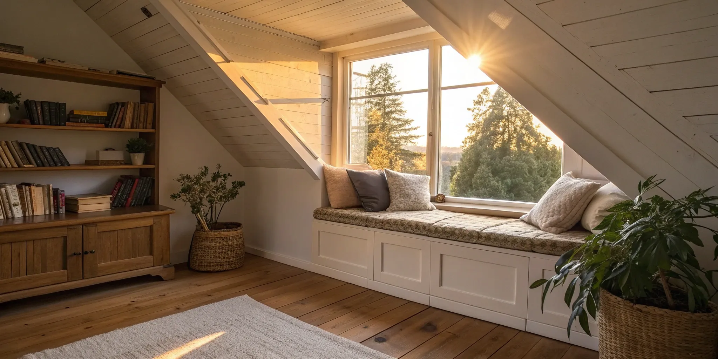
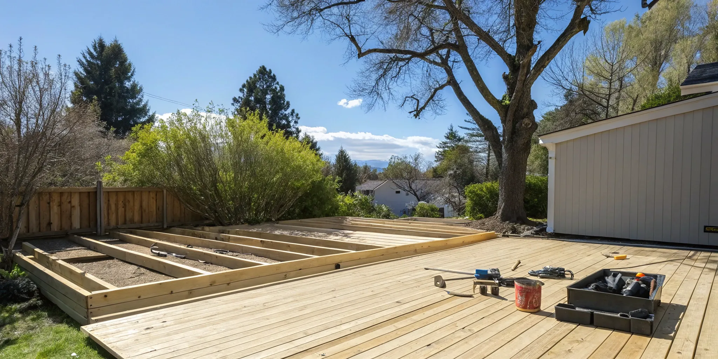
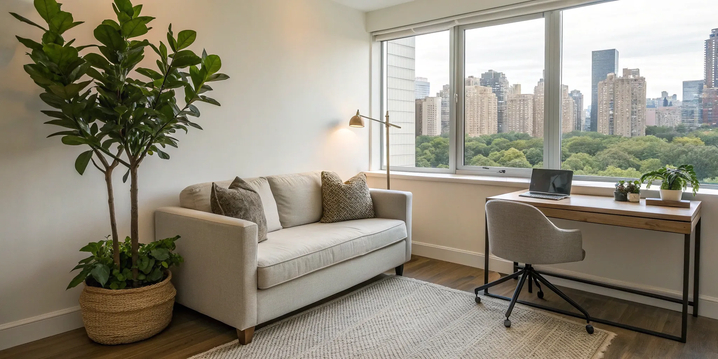
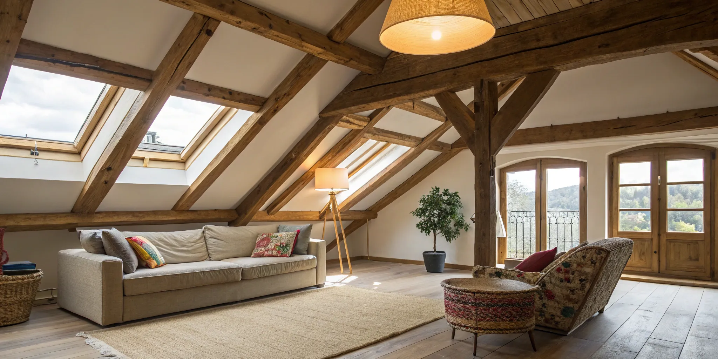



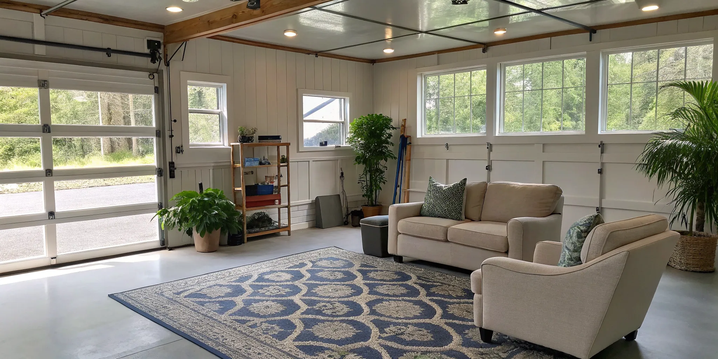
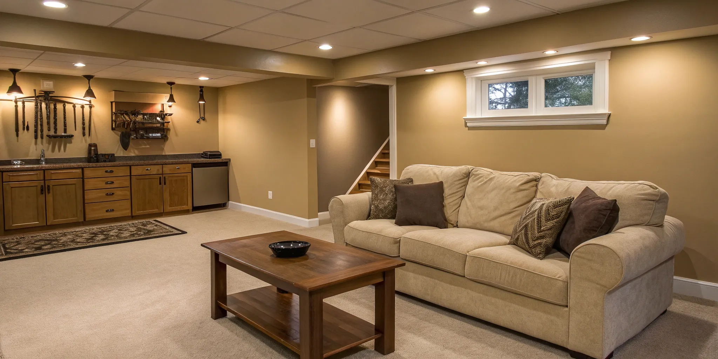

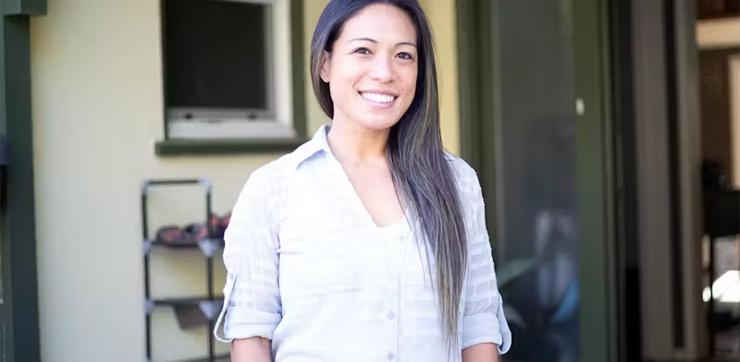

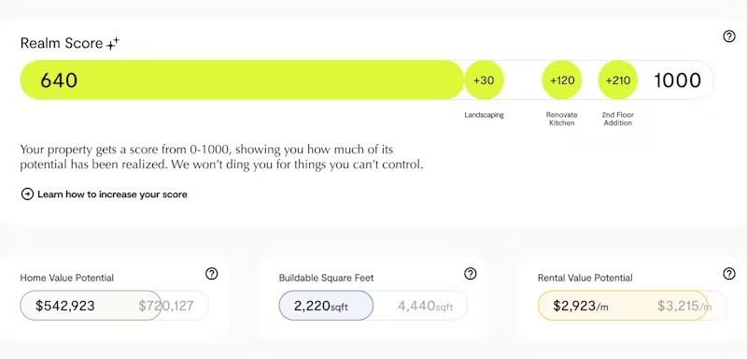
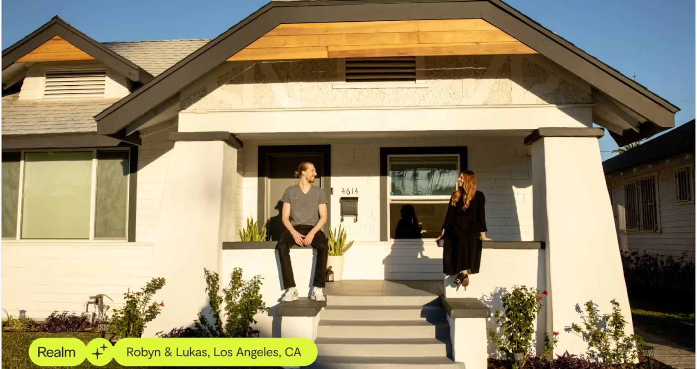
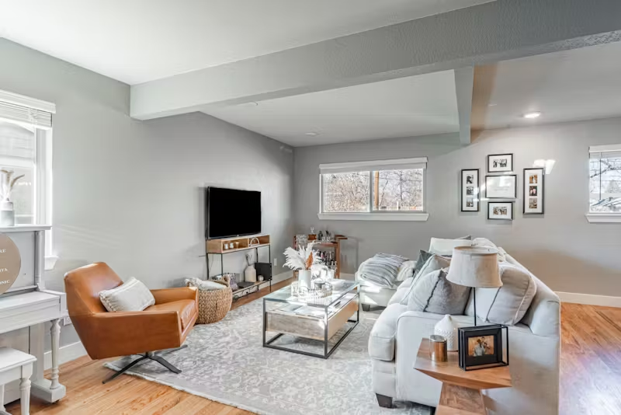
.avif)


