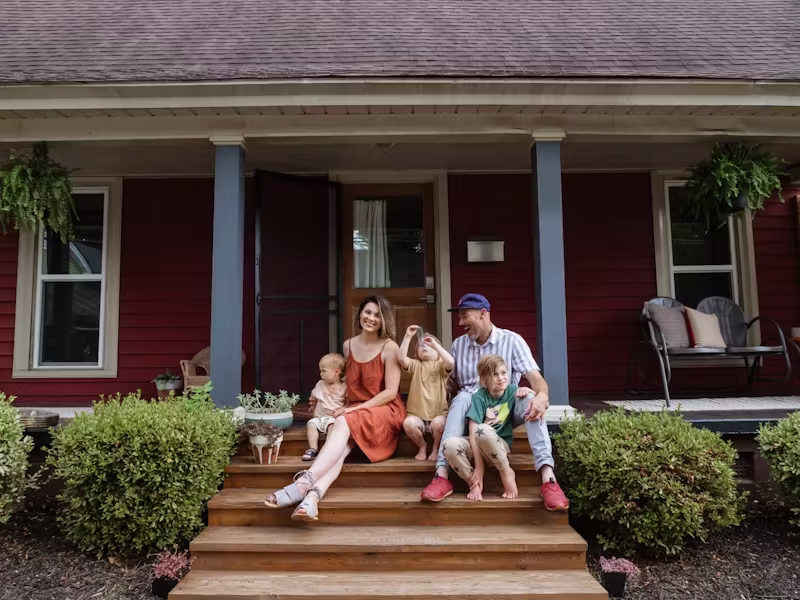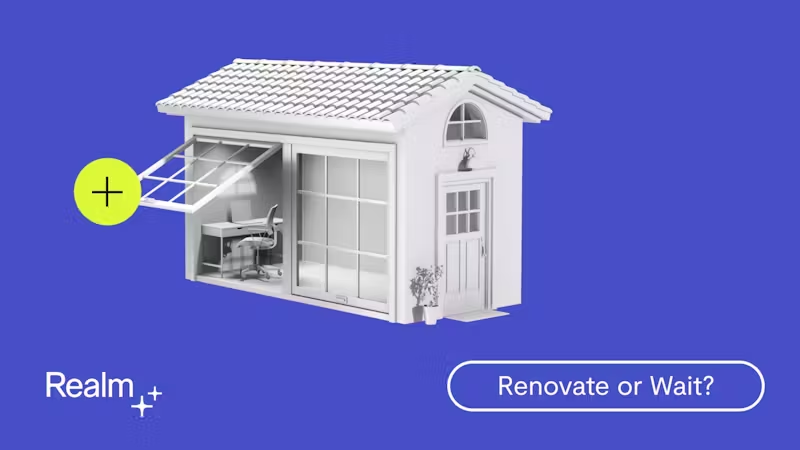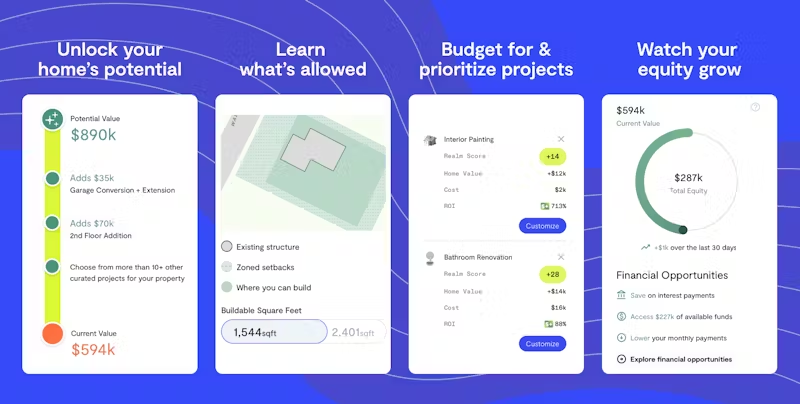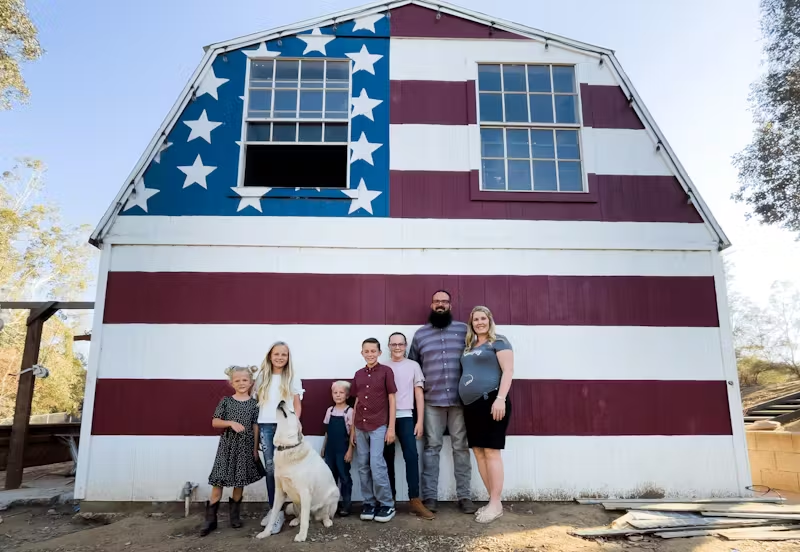6 Garage Conversion Floor Plans You'll Love
Find inspiring garage conversion floor plans and practical tips to help you design a functional, beautiful space that fits your lifestyle and needs.
|
October 27, 2025

In this article:
If you feel like you’re running out of room in your home, you’re not alone. The need for more space—whether it’s for a growing family, a new work-from-home setup, or a dedicated hobby area—is a common challenge for homeowners. A full-scale addition can be expensive and disruptive, but there’s often a simpler solution right under your own roof: the garage. Converting your garage is a smart way to get the extra room you need without the headache of a major construction project. The first and most critical step is choosing the right layout. We’ll walk you through the most effective garage conversion floor plans to help you design a space that perfectly suits your lifestyle and budget.
Key Takeaways
- Start with Your 'Why': Before planning layouts, decide on the room's primary purpose. A rental unit requires a full kitchen and bath, while a home office needs smart storage and lighting—letting the function guide your design and budget from day one.
- Convert the Structure, Not Just the Space: A successful conversion goes beyond aesthetics by addressing the garage's core structure. Prioritize essentials like proper insulation, HVAC, and sufficient natural light, and always secure the right permits to ensure the space is safe, legal, and truly livable.
- Create a Cohesive Flow: To make the new room feel like a natural part of your home, focus on integration. Match exterior materials and interior design styles to your main house, and plan clear pathways to ensure the final space feels intentional and connected.
Popular Layouts for Your Garage Conversion
Your garage is a blank canvas, full of potential to become a space that truly serves your lifestyle. Whether you’re looking to create a private retreat, a source of rental income, or simply a more functional area for your family, the right layout is key. A garage conversion can be one of the most cost-effective ways to add square footage to your home without the expense of a full-blown addition. Before you start knocking down walls, it helps to have a clear vision for how you’ll use the space. Let’s explore some of the most popular and effective floor plans for a garage conversion to get your ideas flowing.
Studio Apartment
Turning your garage into a studio apartment is a fantastic way to create a fully self-contained living space. A standard two-car garage offers about 400 to 600 square feet, which is the perfect amount of room for a cozy studio or even a small one-bedroom unit. This layout typically includes an open-plan living and sleeping area, a compact kitchen or kitchenette, and a full bathroom. It’s an ideal solution for housing an aging parent, a young adult saving for their own place, or to use as a long-term rental unit. With smart design, you can create a comfortable and private home that maximizes every square inch.
Home Office
If you work from home, a dedicated office can be a game-changer for productivity and work-life balance. Converting your garage into a home office creates a quiet, separate space away from the distractions of the main house. You can design it to fit your exact needs, whether that means a simple desk and chair setup, a creative studio with plenty of natural light, or a client-facing office with its own entrance. This separation helps you mentally "leave" work at the end of the day, preserving your home as a place for rest and relaxation. Plus, it keeps work-related clutter out of your living areas.
Guest Suite
Give your visitors a comfortable and private place to stay by transforming your garage into a guest suite. This layout goes beyond a simple spare bedroom, offering hotel-like amenities that will make your friends and family feel right at home. A typical guest suite includes a bedroom, a private bathroom, and often a small seating area or kitchenette for making coffee and simple meals. Having a separate entrance is a huge plus, giving guests the freedom to come and go without disturbing the household. A well-designed guest suite not only makes hosting easier but can also significantly increase your property value.
Entertainment Room
Imagine having the ultimate spot for movie nights, game days, or family gatherings right in your backyard. An entertainment or media room is a fun and social way to use your converted garage. Because it’s separate from the main house, you don’t have to worry about noise levels. You can install a large-screen TV or projector, a surround-sound system, comfortable seating, and even a wet bar or kitchenette for snacks and drinks. This space can easily become the go-to destination for hosting parties or enjoying a relaxing night in, making your home the hub of social activity for friends and family.
Accessory Dwelling Unit (ADU)
An Accessory Dwelling Unit, or ADU, is a self-contained home on the same lot as a primary residence. Converting your garage into an ADU is one of the most popular renovation projects, especially in California, because it can generate rental income. This layout is essentially a small apartment, complete with a kitchen, bathroom, and separate living and sleeping areas. Before you start, it’s crucial to research your local ADU regulations and permit requirements, as rules can vary by city. While it requires more planning, an ADU can provide a steady stream of income and a major return on your investment.
Multi-Purpose Space
Why settle for one function when you can have several? A multi-purpose layout offers the ultimate flexibility, allowing the space to adapt to your changing needs. You could combine a home gym with a home office, a guest room with a kids’ playroom, or a workshop with a laundry room. The key to a successful multi-purpose space is smart organization and clever design. Use built-in storage to keep things tidy, and consider flexible furniture like a Murphy bed or modular shelving. These transformative floor plans ensure you get the most out of every square foot of your new space.
Must-Have Design Elements for Your Conversion
Once you have a layout in mind, it’s time to think about the design elements that will transform your garage from a functional storage area into a comfortable, inviting living space. These aren't just finishing touches; they are fundamental components that make the room work. Paying attention to details like light, airflow, and storage from the very beginning will ensure your finished conversion feels like a true extension of your home. A successful project depends on thoughtful planning that goes beyond just the floor plan.
Maximize Natural Light
Garages are often dark, so making light a top priority is one of the best things you can do. A bright, airy room feels larger and more welcoming. You can bring in more light by adding skylights to the roof or installing large windows and glass doors. For a seamless connection to the outdoors, consider bifold glass doors that open completely to a garden or patio. Another great option is adding clerestory windows—short, wide windows set high up on a wall—to let in light while maintaining privacy. Keeping the interior floor plan open without too many solid walls will also help natural light travel throughout the space.
Plan for Airflow and Comfort
To be a truly livable space, your garage conversion needs proper heating, ventilation, and air conditioning (HVAC). This isn’t just about comfort; garage conversions must adhere to building codes that cover everything from structural integrity to the electrical and plumbing systems. Relying on a simple plug-in electric heater won’t be sufficient or safe. Instead, plan for a permanent solution like a ductless mini-split system or extending your home’s existing HVAC system. Working with vetted professionals ensures your new space is comfortable, safe, and up to code from day one.
Get Smart with Storage
One of the biggest challenges in a garage conversion is figuring out what to do with everything that used to be stored there. Thoughtful storage is key. A poorly planned remodel can leave you with a cluttered space that’s hard to live in. Instead of seeing it as an afterthought, integrate storage into your design from the start. Think vertically with floor-to-ceiling shelving, or consider custom built-ins that can hide clutter and double as architectural features. Multi-functional furniture, like an ottoman with hidden storage or a bed with built-in drawers, can also be a lifesaver in a smaller space.
Plan Your Entry and Flow
For your garage conversion to feel like a natural part of your home, you need to plan a clear and welcoming entry point. Will you access it from the main house, from the outside, or both? Creating a dedicated entryway, even a small one, helps define the space and separates it from the outdoors or the rest of the house. Think about the flow of traffic within the room. Arrange furniture to create clear pathways so the space is easy to move through. A logical layout makes the room more functional and feel intentionally designed.
Connect to the Outdoors
One of the best ways to make a converted garage feel more expansive is to connect it to your outdoor space. Using large glass doors that open onto a patio or into the backyard can completely transform the feel of the room, blending the indoors and outdoors. This not only floods the space with natural light but also extends your living area, which is especially valuable if you plan to use the room for entertaining. Imagine sliding open a set of doors for a summer barbecue or enjoying a morning coffee with a view of your garden.
Address Structural Needs
Before you get too far into the design, it’s crucial to have a professional assess your garage's structure. Garages aren't typically built with the same standards as living spaces, so you’ll likely need some upgrades. They often need more insulation in the walls and ceiling and better protection from dampness to be comfortable and energy-efficient. The concrete slab floor may need to be sealed, leveled, or raised to prevent moisture issues. Addressing these foundational needs is a critical first step to ensure your new space is safe, durable, and comfortable for years to come.
Planning Your Space: What to Measure
Before you start dreaming about paint colors and furniture, it’s time to get practical. A successful garage conversion is built on a foundation of accurate measurements and a clear understanding of your existing space. Taking the time to map everything out now will save you from costly surprises and layout headaches down the road. Think of this as creating the blueprint for your project—it’s the most critical step in turning your vision into a functional, comfortable room.
Know Your Garage Dimensions
First things first: grab a tape measure. You need to know the exact length, width, and height of your garage. A typical two-car garage is about 400 to 600 square feet, which is often enough space for a studio apartment or a small one-bedroom unit. But your specific dimensions will dictate everything from furniture placement to kitchen layout. Don’t forget to measure window and door placements, and note the location of any support beams or columns that you’ll need to work around. These numbers are the starting point for any realistic floor plan.
Check Local Zoning Rules
This step is non-negotiable. Every city has its own set of rules for converting a garage into a living space, and you need to know what they are before you begin. Before you get too far into planning, contact your local building department to understand the specific permits and regulations you’ll need to follow. They can tell you about requirements for parking, ceiling height, and window sizes. Getting this information upfront ensures your project is legal and safe. This is also where expert guidance can be a huge help in making sure all your bases are covered.
Consider Your Ceiling Height
Garages aren’t always built with the same comfortable ceiling height as the rest of your home. You might be starting with lower ceilings or exposed rafters. Remember that you’ll need to add insulation, drywall, and possibly new lighting, all of which will slightly lower the final ceiling height. Garages often need more insulation and protection from dampness to become comfortable living spaces. Measure the current height and subtract a few inches to estimate your finished ceiling height to make sure the space won’t feel cramped.
Map Out Your Utilities
Now, let’s talk about plumbing, electricity, and HVAC. Where are your current utility hookups? If you’re adding a bathroom or kitchen, you’ll need to run new plumbing lines. If you need more outlets or dedicated circuits for appliances, you’ll need an electrician. Planning for these systems is a major part of your budget. For example, adding new electrical lines can cost around $250 to $300 per line, while new water pipes can run from $820 to $1,000 per line. Knowing where these need to go is essential for creating a functional layout with vetted professionals.
Design for Easy Movement
A floor plan can look great on paper, but it has to work in real life. Think about how you’ll move through the space. A poorly planned layout can leave you with an awkward flow and not enough room to actually live comfortably. Before you commit, map out your main pathways—from the entrance to the seating area, or from the bedroom to the bathroom. Use painter’s tape on the garage floor to outline where furniture will go. This simple trick helps you visualize the space and ensure you have enough room to open doors, pull out chairs, and walk around without feeling squeezed.
How to Design for Your New Room's Purpose
A garage can become anything you need it to be, but the design has to start with its purpose. A guest suite has different requirements than a home gym, and an ADU needs a completely different approach than a simple playroom. Thinking through how you’ll use the space every day is the key to a successful layout. Let’s look at how to tailor your design to some of the most popular garage conversion uses.
Plan Your Kitchen and Bathroom
Adding a kitchen or bathroom is a game-changer for a garage conversion, turning it into a truly independent living space. The biggest hurdle is plumbing. It can be costly to break up the existing concrete slab floor to run new pipes. One clever workaround is adding a small extension just for the plumbing, which can be a more budget-friendly option. When planning the layout, think compact and efficient. Choose apartment-sized appliances and consider a wet room design for the bathroom to save space. Proper ventilation is also non-negotiable to handle moisture and cooking smells, so plan for powerful exhaust fans and a window if possible.
Lay Out Your Living Area
Your living area is the heart of the new space, so it should feel open and inviting. In a long, rectangular garage, it’s easy for the space to feel like a tunnel. You can break it up by creating distinct zones for lounging, dining, or working. Some creative floor plans use varying ceiling heights to make an open area feel like a collection of different rooms. Another great strategy is using custom wall systems that hide storage or even a pull-down bed, keeping the space uncluttered. Arrange furniture to create clear pathways and conversation areas, making the room feel both spacious and cozy.
Design a Restful Bedroom
A garage can easily become a peaceful bedroom retreat with smart planning. A typical two-car garage is about 400 to 600 square feet, which is plenty of room for a studio layout or even a separate one-bedroom unit. To make it feel like a true bedroom, focus on privacy and comfort. This means adding insulation for soundproofing and temperature control. Building codes also require an egress window or door for safety, which has the added benefit of bringing in natural light. Be sure to include a closet in your plans—even a small one makes a huge difference in functionality and helps the space feel like a proper bedroom.
Set Up a Productive Home Office
Creating a dedicated home office in your garage can be a fantastic way to separate work from your home life and add value to your property. The key to a productive workspace is minimizing distractions and maximizing function. Start with lighting: you’ll want a mix of ambient overhead light and focused task lighting for your desk. Plan for plenty of electrical outlets for your computer, printer, and other devices. Good storage is also essential for keeping the space tidy and organized. Consider built-in shelving or cabinets to make the most of your square footage and keep supplies out of sight.
Create a Flexible, Multi-Use Space
What if you need your new space to be a home office on weekdays, a guest room on weekends, and a yoga studio in between? A flexible, multi-use room is the answer. The design challenge is making it feel intentional, not just cluttered. The new space can be used for a growing family, a home office, or even as a rental unit to earn extra money. Invest in multi-functional furniture like a sleeper sofa, a drop-leaf table, or storage ottomans. You can also use lightweight room dividers, curtains, or even large area rugs to define different zones without building permanent walls, allowing you to adapt the space as your needs change.
Design Details That Make a Difference
Once you have a floor plan, the real fun begins. The small details are what transform a functional space into a place you truly love to be. Focusing on a few key design elements can make your garage conversion feel intentional, spacious, and seamlessly connected to the rest of your home. These thoughtful touches don't just add style; they improve the way the room works for you day-to-day. Here’s where to direct your attention to get the most impact from your design.
Add Custom Built-Ins
Think beyond standalone bookshelves and entertainment centers. Custom built-ins are a game-changer in garage conversions because they make storage a part of the architecture. Imagine a full wall system with hidden cabinets and integrated shelving that makes clutter disappear, creating a clean, streamlined look. This approach is perfect for maximizing space without making the room feel crowded. By designing storage that fits your exact needs, you get a functional and beautiful solution that feels like it was always meant to be there. It’s one of the best ways to add a high-end, custom feel to your new space.
Incorporate Space-Saving Ideas
When you’re working with a smaller footprint, you have to think vertically. Space-saving designs are all about using every available inch in a smart way. Consider building a lofted bed over a kitchen or desk area to free up floor space for living. You can also create small recessed niches in the walls for displaying art or storing everyday items without taking up room. Another clever trick is to vary the ceiling heights over different zones. This can make an open-concept space feel like it has distinct rooms, adding architectural interest and a sense of separation without putting up walls.
Divide the Space Flexibly
An open floor plan is great, but you still need to define different areas for different activities. Flexible division is key to making the space work for you. While you can add framing to raise a ceiling or build a partial wall, you don’t always need permanent structures. You can use large area rugs to anchor a living area, a console table to separate an entryway from a seating zone, or even a stylish folding screen to hide a workspace at the end of the day. The goal is to create a layout that feels intuitive and can adapt as your needs change, whether it’s a guest suite one week or a home office the next.
Create a Lighting Plan
Garages aren’t known for their bright, airy interiors, so a thoughtful lighting plan is one of the most important parts of your conversion. Your top priority should be bringing in natural light. Think about adding skylights, installing large windows, or even replacing the garage door with glass bifold doors that open up to a patio. Beyond sunlight, plan for layered electrical lighting. You’ll want a mix of overhead ambient light (like recessed cans), task lighting for specific areas (like under-cabinet lights in the kitchen), and accent lighting (like a unique pendant fixture) to add style and warmth.
Choose the Right Materials
Your material choices have a huge impact on your budget and the final look of your space. A smart strategy is to save on some items so you can splurge on others. For example, you could choose simple, affordable kitchen appliances and finishes, which frees up money for a special feature like a vaulted ceiling or a statement light fixture. This high-low approach makes your design feel personal and elevated. Getting expert guidance on these decisions can help you balance your budget and your vision. Remember that materials also influence the perception of space—light-colored flooring and paint can make a small room feel much larger and more open.
Common Mistakes to Avoid
A garage conversion is an exciting project, but a few common missteps can turn your dream space into a headache. Thinking ahead and planning carefully will help you sidestep these issues, ensuring your project runs smoothly from start to finish. Let's walk through some of the most frequent pitfalls so you can be prepared and confident as you move forward.
Don't Overlook the Details
The difference between a converted garage and a truly integrated living space is in the details. Common pitfalls often include insufficient insulation, a lack of natural light, cracked flooring, and inadequate storage. Since you’re converting a space not originally meant for living, you have to intentionally add these elements of comfort. A thorough plan should address heating and cooling, window placement, durable flooring options suitable for a concrete slab, and clever storage to replace what you’ve lost. Working with an experienced team can help ensure none of these critical details fall through the cracks.
Stick to Your Budget
It’s easy for costs to spiral when you don’t have a clear financial plan from the start. A poorly planned garage remodel can leave you with beautiful finishes but a space that doesn’t function well because you ran out of money for essential elements. Before you begin, create a detailed budget that accounts for everything from permits and labor to furniture and fixtures. It’s also wise to set aside a contingency fund—typically 10% to 15% of the total cost—to cover any unexpected issues that might pop up along the way.
Get Your Permits in Order
This one is non-negotiable. Converting a garage into a living area is a major renovation, and you will almost certainly need to pull building permits. Some homeowners are tempted to skip this step to save time or money, but that’s a risky move. Working without a permit can result in fines, orders to tear out the completed work, and significant problems when you eventually sell your home. Permits ensure the project is done to code, which protects your safety and your investment in the long run.
Follow Building Codes
Permits and building codes go hand in hand. Local building codes are a set of rules that dictate safety standards for construction, including requirements for electrical wiring, plumbing, ventilation, ceiling height, and emergency egress (like a window large enough to escape through). These regulations exist to keep you safe. A qualified contractor will be an expert on your local codes and will make sure your new space is fully compliant. This is one of the most important reasons to find vetted professionals you can trust to manage your project correctly.
Avoid Common Layout Mistakes
While it’s tempting to use your garage remodel to create as much extra living space as possible, a cramped and poorly designed layout won’t be enjoyable to use. One of the most common layout mistakes is trying to fit too much into the floor plan without considering flow and function. Think about how you’ll move through the space. Is there a clear path from the entrance? Does the furniture arrangement feel natural? A successful conversion feels like an intentional, comfortable part of your home, not just a garage filled with furniture.
Tie It All Together: Creating a Cohesive Design
A successful garage conversion feels like it was always part of your home, not just an add-on. The key is creating a seamless transition between your existing house and the new space. This isn't just about matching paint colors; it's about thoughtful design that considers architecture, flow, and materials. When you get it right, your converted garage becomes a valuable and functional part of your home, adding square footage and enhancing your daily life.
Achieving this cohesive look involves a few key strategies. You’ll want to match the exterior to your home’s current style, create clear and intuitive pathways, and carry a unified design theme throughout the interior. It also means making smart choices about materials and, most importantly, knowing when to call in an expert for help. By focusing on these elements, you can ensure your new room is a beautiful and integrated extension of your living space.
Match the Architecture
For your garage conversion to truly blend in, it needs to look like it belongs. Start by examining your home’s exterior. The goal is to match the architectural style, materials, and finishes as closely as possible. This means using the same type of siding or stucco, matching the roofline and materials, and installing windows that are consistent with the rest of the house. A well-integrated conversion not only looks better but can also significantly increase your home's curb appeal and overall value. Think of it as an opportunity to add valuable square footage that enhances your home's original character.
Create Clear Pathways
How you move into and through your new space is just as important as how it looks. A great design creates an effortless flow from the main house into the conversion. If there’s a connecting door, make sure it feels like a natural entry point, not a back door. You can also connect the new space to the outdoors by using large glass doors that open onto a patio or garden. This not only creates a clear pathway but also floods the room with natural light and makes it feel more spacious and integrated with your property.
Unify Your Design
To make your new space feel like a true part of your home, carry your interior design style from the main house into the conversion. This creates a sense of continuity and intention. Use a similar color palette, choose complementary flooring, and select finishes—like trim, doors, and hardware—that match what you already have. Whether your home’s style is modern, traditional, or eclectic, extending that aesthetic into the new room will make the entire house feel more connected. With good planning, your garage can become a valuable and functional part of your home.
Coordinate Your Materials
Choosing the right materials is a balancing act between your budget, your style, and the room's function. You don't have to use the exact same finishes as your main house, but they should feel coordinated. For example, you might use a more durable flooring if the space will get a lot of foot traffic. You can also be strategic with your spending. Save money by choosing simple, classic finishes for big items like cabinets and countertops, then spend a bit more on special features like unique light fixtures or a vaulted ceiling to give the room a custom feel.
Know When to Hire a Pro
While it can be tempting to DIY a garage conversion, this is a complex project with a lot of moving parts, from structural changes to plumbing and electrical work. Unless you have extensive building experience, it's best to hire professionals to manage the design and construction. A good team will ensure everything is done correctly, safely, and up to code. Working with vetted professionals also saves you from costly mistakes and ensures the final result is a high-quality space you’ll love for years. An expert can help you see your project through from initial plans to the final coat of paint.
Frequently Asked Questions
What's the biggest factor that affects the cost of a garage conversion? The final price tag can vary quite a bit, but the single biggest cost driver is usually plumbing. If you plan to add a bathroom or a kitchen, running new water and sewer lines to the garage is a significant expense. Other major factors include the level of finishes you choose, any structural work required to make the space sound, and the cost of permits in your specific city.
Do I really need to get a permit for this kind of project? Yes, you almost certainly do. Converting a garage into a living space is a major renovation, and cities require permits to ensure the work is done safely and meets building codes. This process protects you by making sure the electrical, plumbing, and structural elements are all handled correctly, which is crucial for both your safety and your home's value.
What’s the real difference between converting my garage into a guest suite versus an ADU? The main distinction comes down to the kitchen and the legal classification. A guest suite is typically considered an extension of your main home and usually has a small kitchenette at most. An Accessory Dwelling Unit (ADU) is a legally recognized, separate dwelling with a full kitchen that can be rented out. The permit process for an ADU is more involved, but it creates a true second home on your property.
My garage is full of stuff. What am I supposed to do with it all? This is often the first hurdle, but think of it as a great chance to declutter. Before you start, sort everything into three piles: keep, donate, and toss. For the items you need to keep, you can get creative with new storage solutions. Consider adding a small, stylish shed in your backyard or incorporating smart, floor-to-ceiling built-in cabinets into your conversion design.
How long will a garage conversion take from start to finish? The timeline depends heavily on your project's complexity. The design and permitting phase alone can take a few months, as you'll need to get plans approved by your local building department. Once construction begins, a simpler conversion like a home office might take 2-3 months, while a full ADU with a kitchen and bathroom could take 4-6 months or longer.






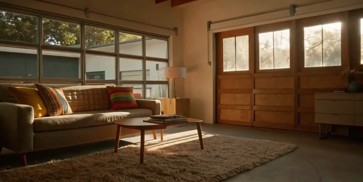
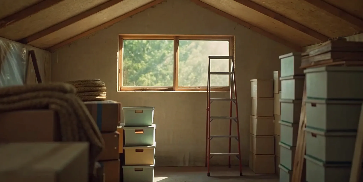
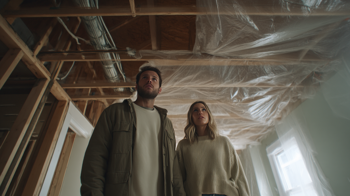
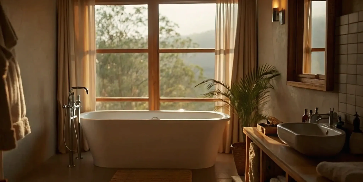
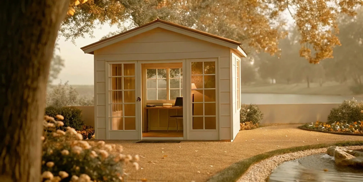
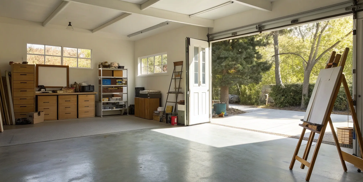
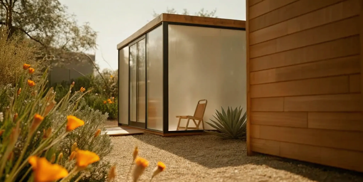
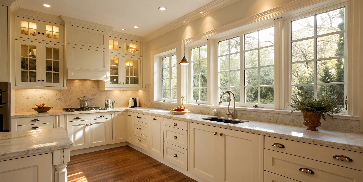
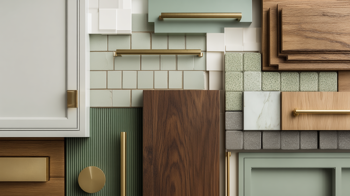
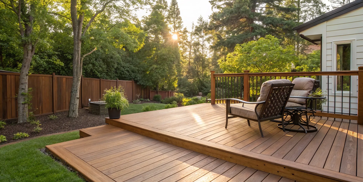
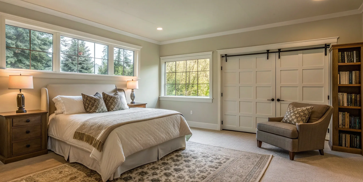
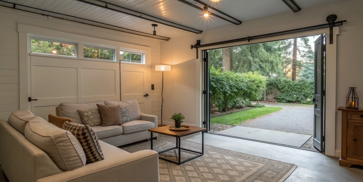
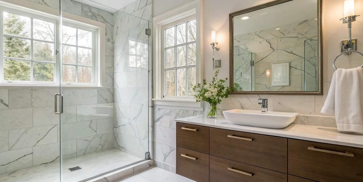
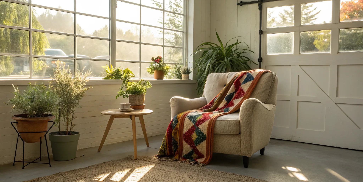
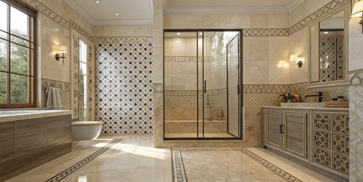

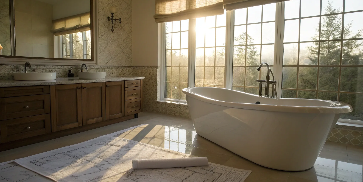
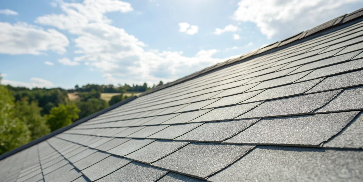
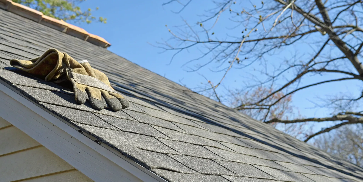
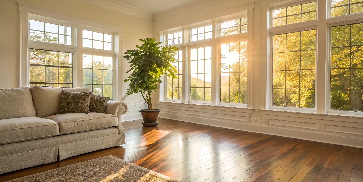

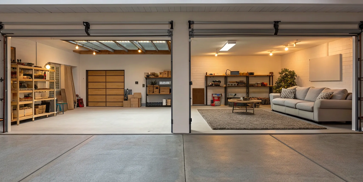
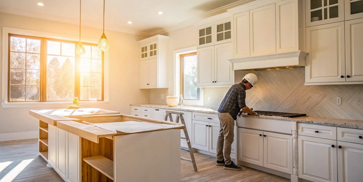
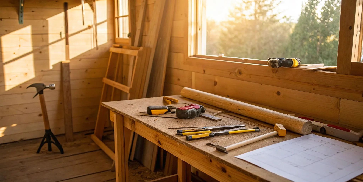
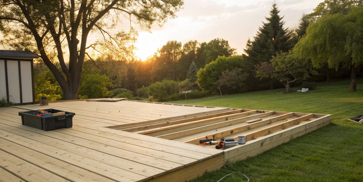
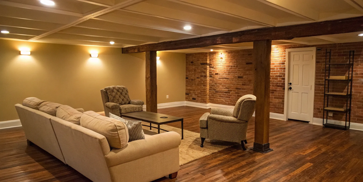
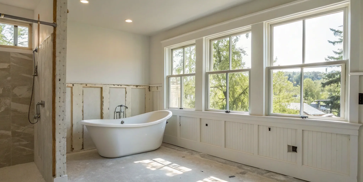
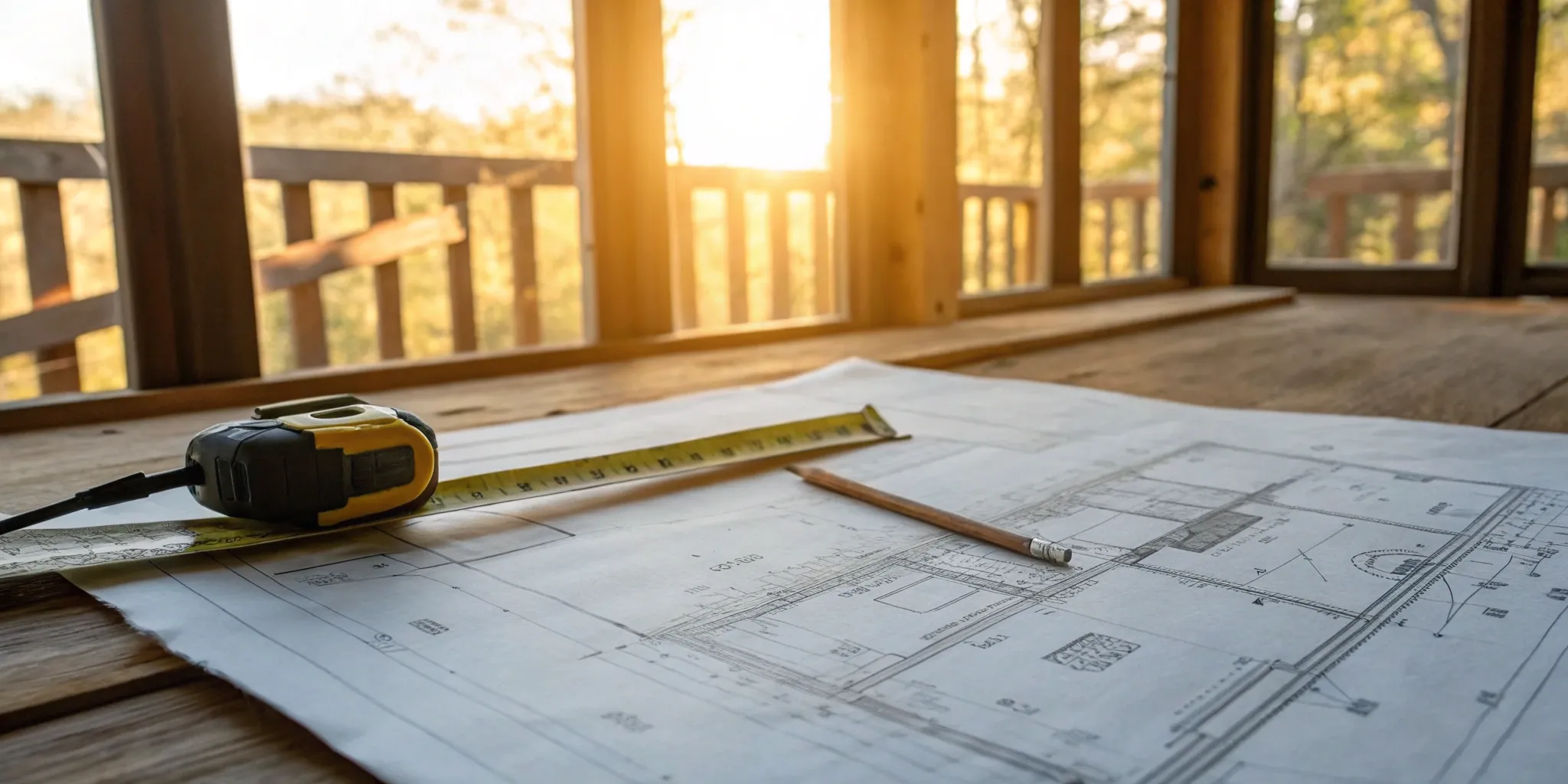
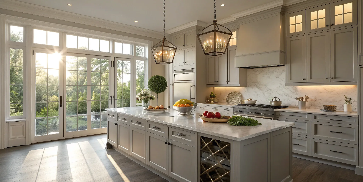


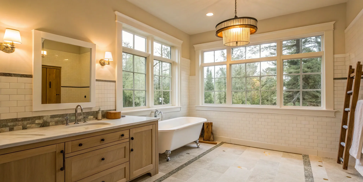
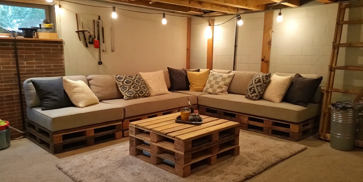
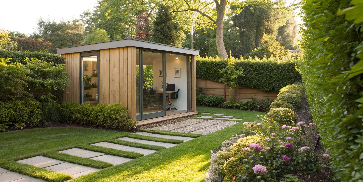
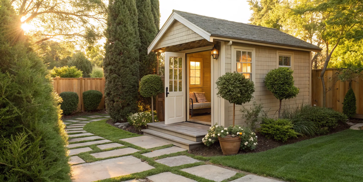
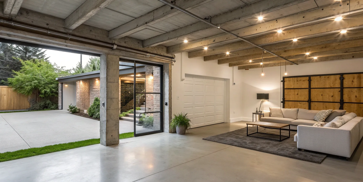

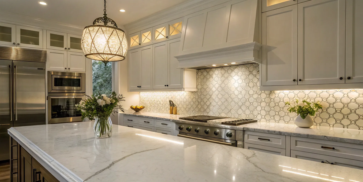
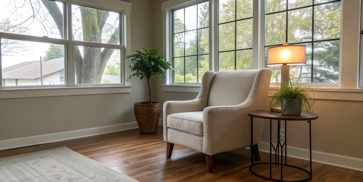
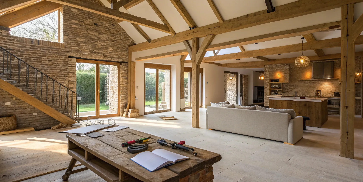
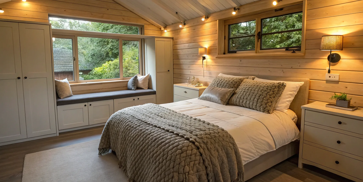
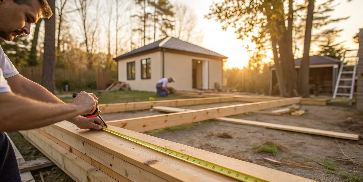
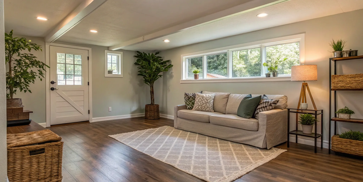
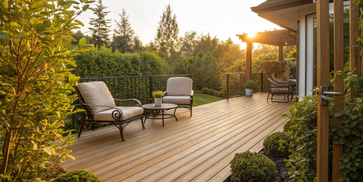
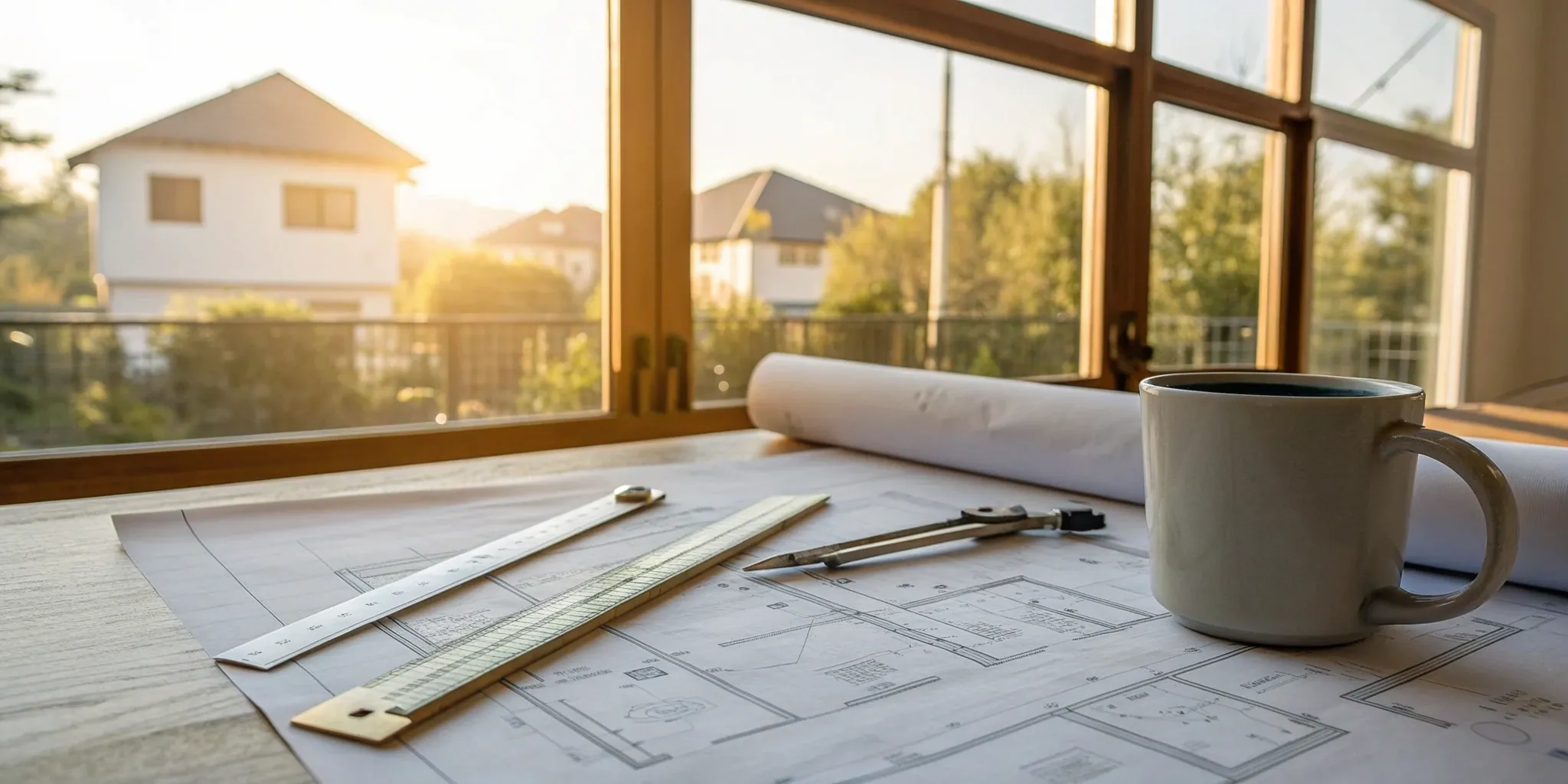


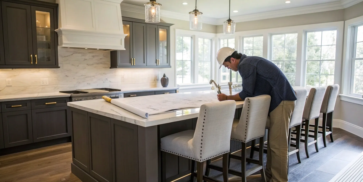
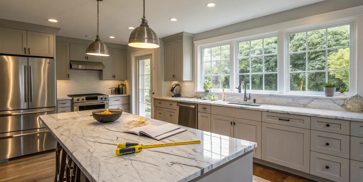
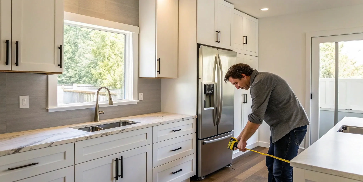
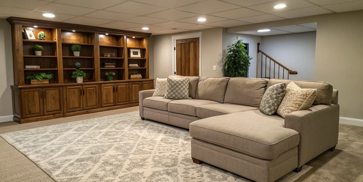
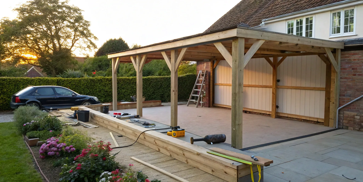
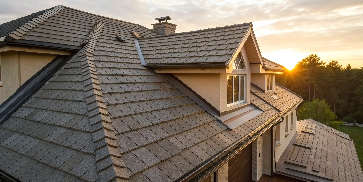
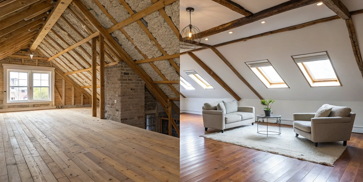

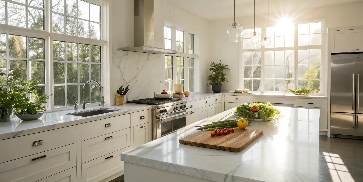

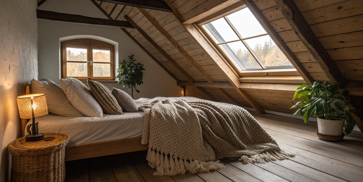
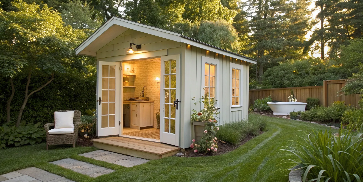
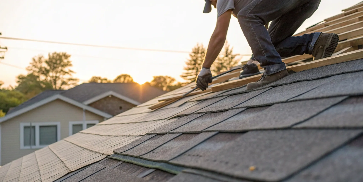

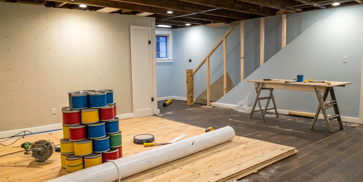

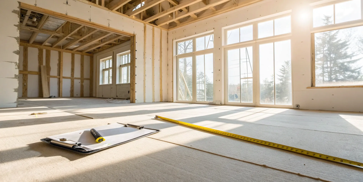
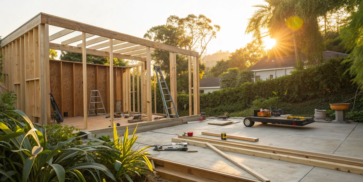
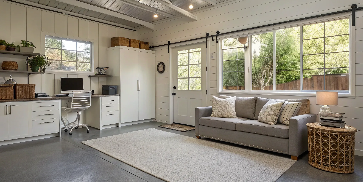
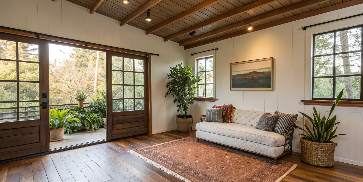
.png)
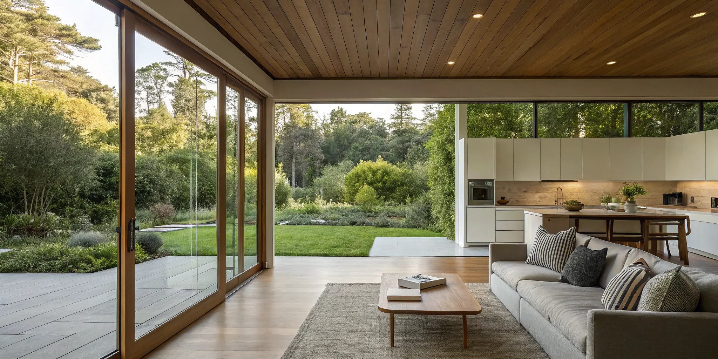
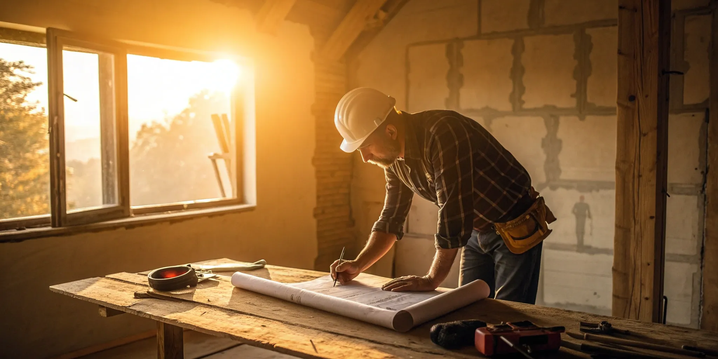
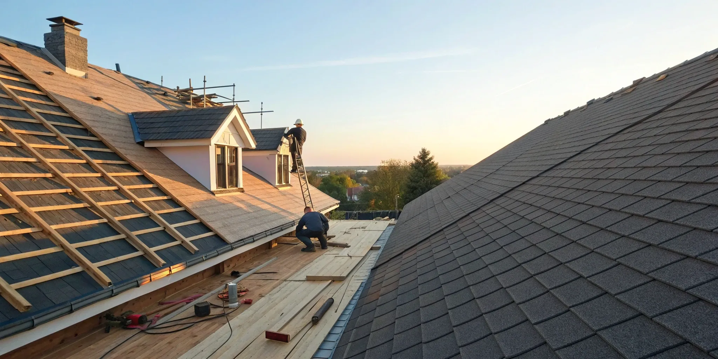
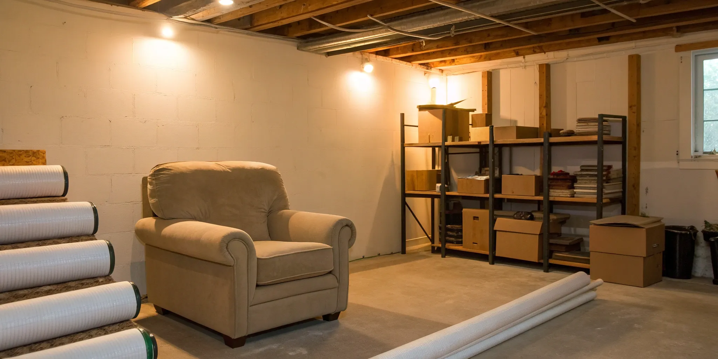
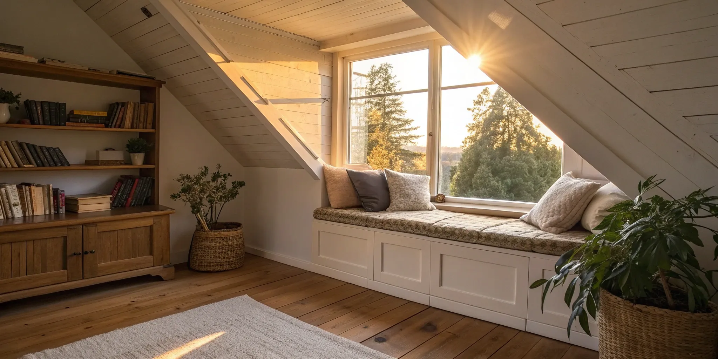
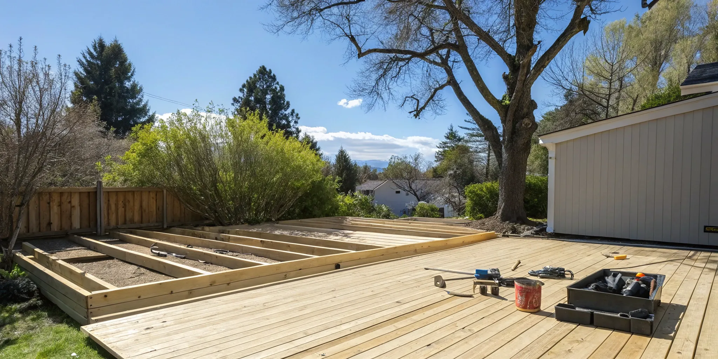
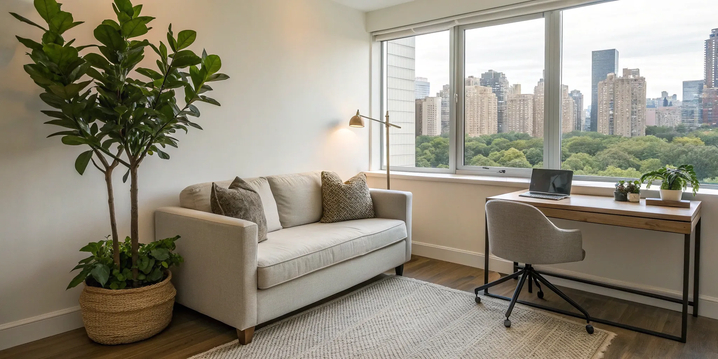
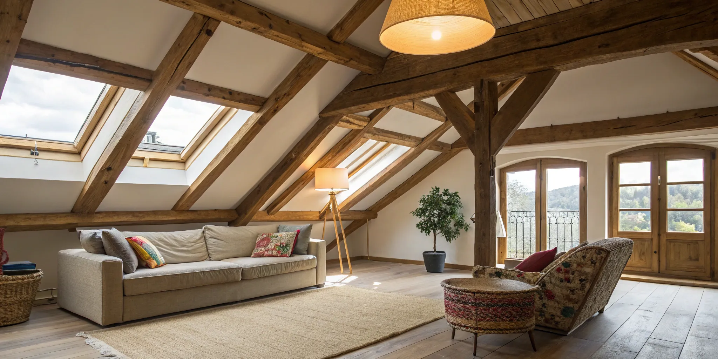



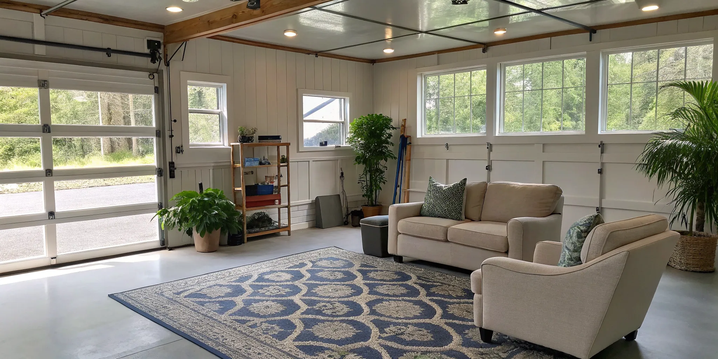
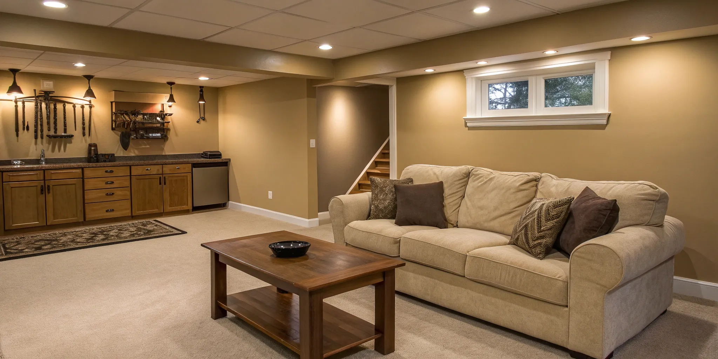

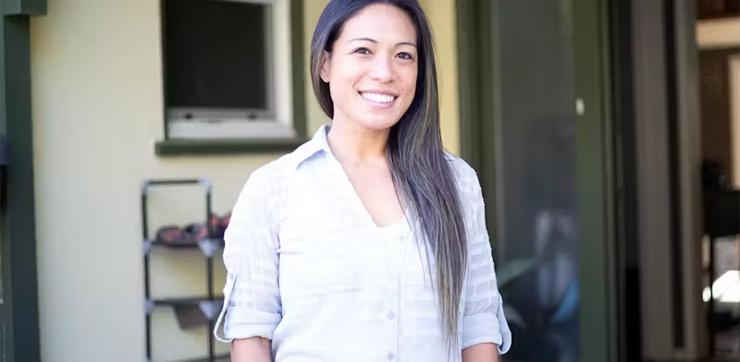

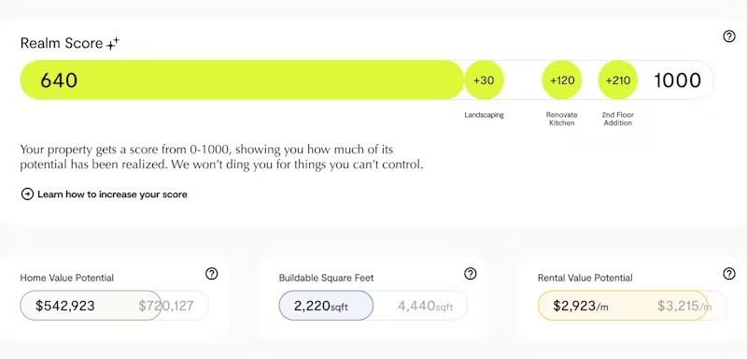
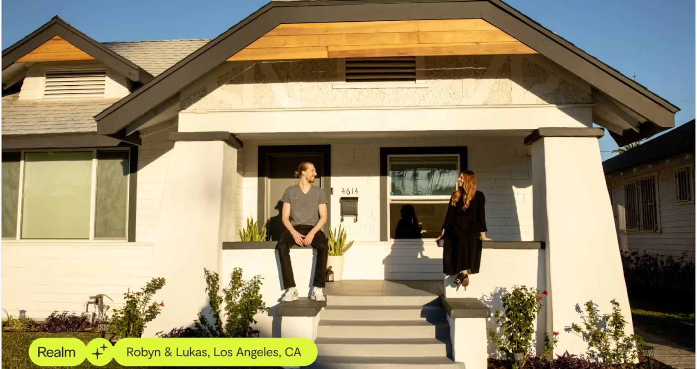
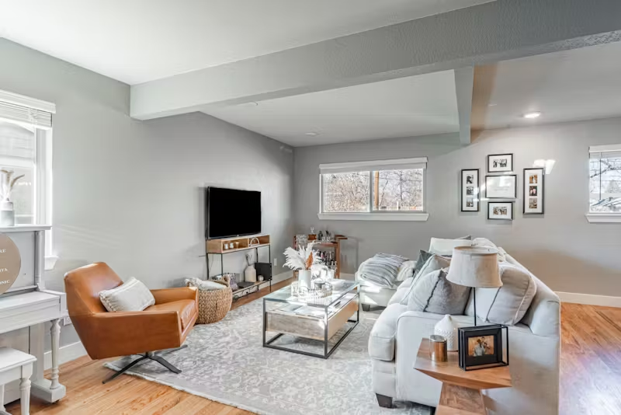
.avif)


