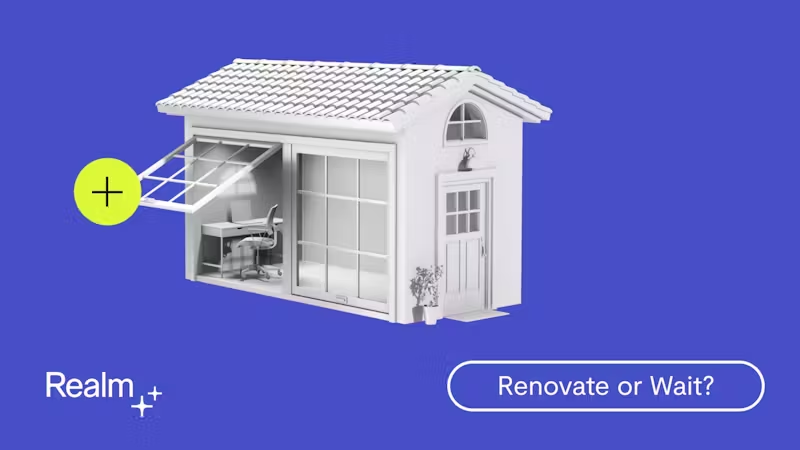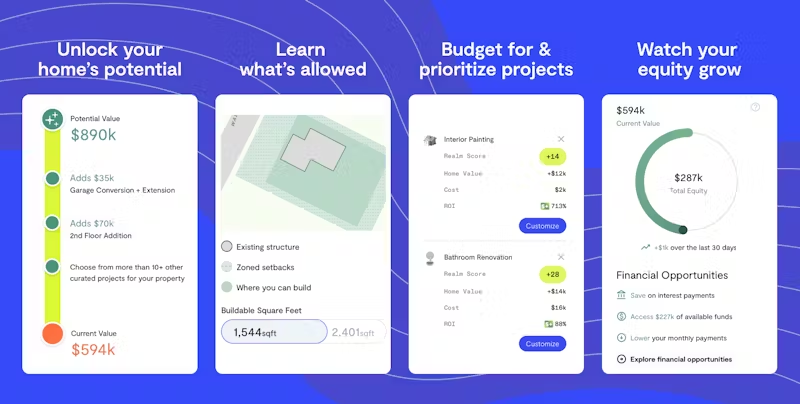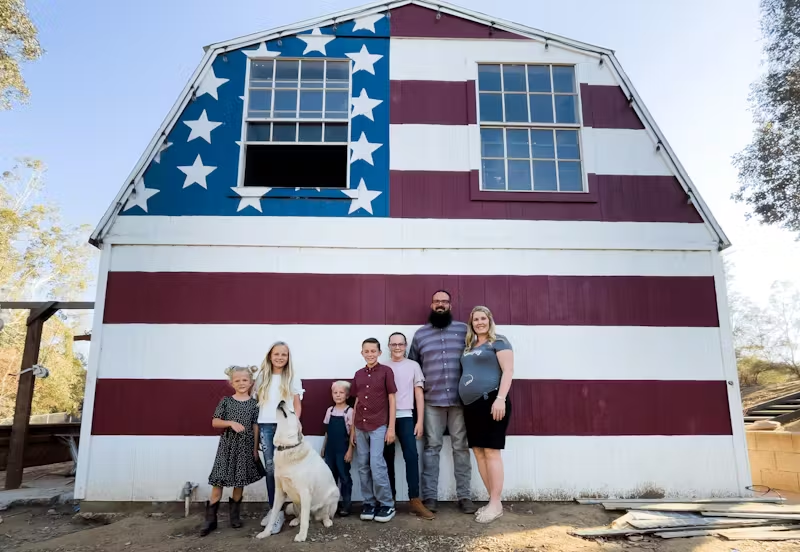How Much Does a Small Kitchen Remodel Cost? A Guide
Curious how much does a small kitchen remodel cost? Get a clear budget breakdown, smart saving tips, and advice for planning your kitchen renovation.
|
October 22, 2025

In this article:
So, how much does a small kitchen remodel cost? While there’s no single magic number, you don’t have to go into the process blind. The final price depends on a variety of factors, including your location, the quality of materials you choose, and whether you change the existing layout. Think of your budget as a puzzle. We’re here to help you put the pieces together. We’ll start with national averages to give you a baseline, then dive into a detailed breakdown of expenses so you can see where every dollar goes and make informed decisions for your specific project.
Key Takeaways
- Plan for more than just the visible upgrades: A realistic budget includes a 15-20% contingency fund for surprises found behind walls, plus necessary costs for permits, inspections, and debris removal.
- Control your budget by making strategic choices: The most effective way to save is by keeping your kitchen's current layout to avoid expensive plumbing and electrical work. You can also make a huge difference by selecting mid-range materials and handling simple DIY tasks yourself.
- Invest where it counts for daily use and long-term value: Focus your spending on the elements that deliver the biggest functional impact. Quality countertops, smart storage solutions, and reliable appliances will improve your everyday life and offer a better return than purely trendy finishes.
What Does a Small Kitchen Remodel Cost?
Figuring out the budget for a kitchen remodel can feel like a huge hurdle, but breaking it down makes it manageable. While a "small kitchen" can mean different things, the principles of budgeting are the same. Understanding the average costs, the potential return on your investment, and the factors that cause prices to fluctuate will empower you to plan a renovation that fits your home and your wallet. Let's get into the specifics.
The Average Price Tag
Let's talk numbers. While every project is unique, national averages provide a solid starting point. A small kitchen remodel cost guide shows a typical range between $14,613 and $41,407, with many projects landing between $10,000 and $20,000. On average, you can expect to spend about $16,000. On a per-square-foot basis, that’s roughly $100 to $250. Think of these figures as a baseline. Your final cost will depend on your specific choices in materials and labor, but knowing these averages helps you set realistic expectations from the start.
Will It Add Value to Your Home?
Beyond the daily enjoyment of a functional kitchen, a remodel is an investment in your home's value. The great news is that a minor kitchen update offers a fantastic return. Homeowners can generally expect to recoup 70% to 80% of their expenses when it comes time to sell. This makes updating your kitchen one of the smartest home improvement projects you can take on. It’s a renovation that pays you back, both in lifestyle and in equity. You can feel confident that you've made a sound financial decision for your property's future.
How Location Affects Your Budget
Where you live plays a big role in your total remodel cost. Labor and material prices vary by city, especially in areas like Los Angeles or the Bay Area. The scope of your project is another major factor. Are you just swapping out cabinets or changing the layout entirely? If your plans involve moving plumbing or electrical, you’ll likely need permits, which can add $500 to $1,500 to your budget. Understanding these variables is key, which is where having an expert to guide you through the process becomes incredibly helpful.
Where Does the Money Go? A Budget Breakdown
Seeing the total cost is one thing, but knowing exactly where each dollar is going is how you stay in control of your project. A kitchen remodel has a lot of moving parts, and the costs can be broken down into a few key categories. Understanding this breakdown helps you decide where to splurge and where you can save. Here’s a look at how a typical small kitchen remodel budget is allocated.
Cabinets and Hardware (30-35% of Budget)
It’s no surprise that cabinets take the biggest slice of the budget. They are the foundation of your kitchen’s design and functionality, defining the layout and providing essential storage. The cost can vary dramatically based on whether you choose stock, semi-custom, or fully custom cabinets. Stock options are the most affordable, while custom cabinets offer endless personalization. Don’t forget hardware—knobs and pulls are like the jewelry of your kitchen and can add a beautiful finishing touch. Investing in quality kitchen cabinets ensures they’ll stand up to daily use for years to come.
Countertops and Backsplash (10-15% of Budget)
Your countertops are the primary work surface in your kitchen, so they need to be durable and fit your lifestyle. This category also includes your backsplash, which protects your walls and adds a major style element. Material choice is the biggest factor here. Laminate is a budget-friendly option, while materials like quartz and granite sit at a higher price point but offer incredible durability and a high-end look. The backsplash is a great area to inject some personality, whether you opt for classic subway tile or a bold, patterned design.
Appliances and Fixtures (15-20% of Budget)
This category covers your refrigerator, oven, dishwasher, and microwave, as well as your sink and faucet. You can easily spend a fortune on high-end, professional-grade appliances, but many mid-range models offer fantastic performance and reliability. When you’re shopping, look for energy-efficient appliances to save on utility bills down the road. Your sink and faucet are used constantly, so it’s worth investing in quality fixtures that are built to last and make daily tasks easier.
Flooring and Lighting (10-15% of Budget)
Flooring and lighting are crucial for setting the overall tone and functionality of your kitchen. Your floor needs to withstand heavy foot traffic, spills, and dropped utensils. Durable options like luxury vinyl plank (LVP) or porcelain tile are popular choices for their resilience and ease of cleaning. Good lighting is a game-changer, transforming a kitchen from a purely functional space to a warm, inviting hub. A solid lighting plan includes a mix of ambient (general), task (for prep areas), and accent lighting to create a layered, comfortable atmosphere.
Labor and Installation (20-25% of Budget)
This is a significant portion of your budget, and for good reason. It covers the skilled professionals—carpenters, plumbers, electricians, and tile setters—who bring your vision to life. While it might be tempting to cut costs here, quality craftsmanship is essential for a successful and long-lasting renovation. Problems from poor installation can lead to much bigger, more expensive fixes later on. Finding a team you trust is key, which is why working with vetted professionals ensures your project is in capable hands from start to finish.
What Influences Your Remodel Budget?
No two kitchen remodels are exactly alike, and neither are their price tags. Several key factors can cause your budget to stretch or shrink. Understanding these variables from the start helps you make informed decisions and keep your spending on track. Let's walk through the main elements that will shape your final costs.
Kitchen Size and Layout Changes
It might seem obvious, but the size of your kitchen is one of the biggest factors in your budget. A larger space simply requires more materials—more flooring, more cabinets, and more countertop surface area. Beyond size, any changes to your kitchen’s existing layout will also impact the cost. Keeping your appliances and plumbing in the same spots is the most budget-friendly approach. If you decide to move the sink or dishwasher, you’ll need to account for the added expense of a plumber and potentially an electrician to reroute lines.
Material Quality and Choices
Your choice of materials and finishes is where you have the most control over your budget. In fact, materials and appliances can account for the majority of your total spending. For example, stock cabinets from a big-box store are far less expensive than custom-built ones. Similarly, laminate countertops are a fraction of the cost of high-end quartz or marble. It’s helpful to think about where you want to save and where you want to splurge. Investing in durable, high-quality kitchen flooring might be a priority, while you might opt for more affordable hardware.
Structural Modifications
If your dream kitchen involves an open-concept layout, you’ll need to budget for structural changes. Removing a wall, especially a load-bearing one, is a significant undertaking that requires careful planning, an engineer's approval, and skilled labor. Other structural modifications include adding new windows or doorways or altering ceiling heights. These changes not only add to your material and labor costs but also almost always require pulling permits. It’s crucial to consult with a professional early on to understand the full scope and cost of any structural work you’re considering.
Permit Requirements
For any project that involves altering your home’s structure, plumbing, or electrical systems, you’ll need to get permits from your local building department. While it might feel like just another fee, permits are essential. They ensure that all the work is done safely and up to code, which protects you and your home’s future value. The cost for permits can range from $500 to over $1,500, depending on your project's complexity and your location. Don't be tempted to skip this step—it can lead to fines and major problems if you ever decide to sell your home.
Design Complexity
A simple, straightforward design will always be more affordable than one with intricate details and custom features. Things like custom-built storage solutions, elaborate tile patterns, or high-end architectural elements will increase both material and labor costs. The complexity of your design also affects your project timeline. A minor cosmetic update might take a few weeks, but a major, complex remodel can stretch on for several months. A longer timeline often means higher labor costs and more time living with the disruption of a renovation, so it’s important to factor that into your planning.
Common Budget Mistakes to Avoid
A successful kitchen remodel isn’t just about the beautiful final product; it’s about a smooth process that stays on budget. Getting this right means you can actually enjoy the transformation without the constant stress of unexpected costs. Knowing the common pitfalls ahead of time is your best defense, helping you make better decisions and create a kitchen that works perfectly for your family’s needs. Even the most carefully planned projects can hit a snag, but being aware of these potential budget-busters can mean the difference between a minor course correction and a major financial headache. From rushing the initial layout to forgetting about necessary permits, these mistakes are surprisingly common, often stemming from simple oversight or the excitement to get started. We've seen it all, and we want to help you avoid the same traps. Let's walk through the most frequent missteps homeowners make so you can steer clear of them. A little foresight goes a long way in keeping your project on track and your finances in check. When you work with an expert, they can help you anticipate these issues before they become costly problems, turning a potentially overwhelming process into a managed and exciting one.
Poor Layout Planning
A functional layout is the heart of a great kitchen, and getting it wrong is a costly error. Rushing this phase can lead to an awkward workflow, inefficient space, and the frustrating realization that you need to move plumbing or electrical lines after the fact—a change that will quickly inflate your budget. Most kitchen renovations take longer than planned, and poor layout planning only adds to delays. Before you knock down any walls, think carefully about how you move and work in your kitchen. Consider the classic work triangle of sink, stove, and refrigerator, and map out a flow that feels natural for your daily routines, from making coffee to prepping dinner.
Not Having a Contingency Fund
Think of a contingency fund as your project’s essential safety net. It’s a portion of your budget—typically 15% to 20%—set aside specifically for surprises. And in remodeling, surprises are almost a guarantee. You might uncover outdated wiring, hidden water damage, or structural issues once demolition begins. Without a contingency fund, these unexpected complications can derail your project or force you to make compromises on materials you love. Having this buffer built into your renovation budget provides peace of mind and ensures you can handle unforeseen costs without sacrificing your vision.
Overlooking Permit Costs
Many homeowners are surprised to learn that their kitchen remodel requires official approval. Any project involving electrical work, plumbing modifications, or structural changes typically requires permits from your local building department. These permits aren't just red tape; they ensure the work is done safely and up to code. The costs for permits and subsequent inspections can add several hundred to a few thousand dollars to your total, and failing to get them can result in fines or issues when you eventually sell your home. It's crucial to factor these fees into your initial budget and timeline from the very beginning.
Choosing Style Over Durability
It’s easy to get swept up in beautiful, trendy finishes, but prioritizing style over long-term durability can cost you more down the road. That inexpensive but porous countertop might look great now, but will it stand up to stains, scratches, and daily wear and tear? Opting for higher-quality, durable materials for high-use surfaces like countertops, flooring, and cabinets is a smarter investment. Also, resist the urge to purchase all the materials yourself to save a few dollars. Professionals often have access to trade discounts and can guide you toward materials that offer the best combination of style, durability, and value.
Underestimating Labor Costs
Labor is one of the biggest line items in any remodel, and underestimating it can throw your entire budget off course. Labor usually makes up 20% to 25% of the total project cost, covering the expertise of everyone from your general contractor to plumbers and electricians. While it might be tempting to go with the lowest bid, this can be a red flag for inexperience or poor-quality work that may need to be fixed later. Instead, get detailed quotes from several vetted professionals to understand the true cost of quality installation. This ensures the job is done right the first time.
Don't Forget These Hidden Costs
Even the most detailed budget can have a few surprises. While it’s impossible to predict every single expense, you can get ahead of common hidden costs by planning for them from the start. Factoring these items into your budget—especially your contingency fund—will help you stay on track when the unexpected happens. Think of it as financial peace of mind for your project.
Unexpected Structural Issues
You never truly know what’s behind your walls until demolition begins. It’s common to uncover issues like old, faulty wiring, hidden water damage, or pest problems that need immediate attention before the remodel can continue. These discoveries can pause your project and add to your costs. This is where having a contingency fund becomes a lifesaver, allowing you to address these problems without derailing your entire budget. Working with an expert advisor can also help you anticipate potential issues based on your home’s age and location.
Permit and Inspection Fees
If your renovation involves moving walls, changing the plumbing, or updating electrical systems, you’ll almost certainly need a permit from your local municipality. Permit fees can range from $500 to over $1,500, depending on the scope of your project and where you live. This process also involves inspections at various stages to ensure the work is up to code. Forgetting to budget for these official costs can be a frustrating surprise, so it’s best to research your local requirements early in the planning phase.
Setting Up a Temporary Kitchen
Your kitchen will be out of commission for several weeks, if not longer. You’ll need a plan for how you’ll store food and prepare meals. This might mean setting up a temporary kitchen in another room with a mini-fridge, a microwave, and a coffee maker. You should also budget for the reality of eating out more often or relying on meal delivery services. While it might seem like a small detail, these costs can add up quickly over the course of a month-long renovation.
Disposal and Cleanup Fees
All those old cabinets, countertops, and appliances have to go somewhere. Your contractor will likely arrange for a dumpster and handle the disposal of construction debris, but this service isn't free. Cleanup and disposal fees typically run between $130 and $370, covering the cost of hauling away the old materials and keeping the job site tidy. Make sure to ask if this cost is included in your contractor’s estimate or if it’s a separate line item you need to budget for.
Project Insurance Requirements
Before the first hammer swings, it’s a good idea to check in with your homeowner's insurance provider. Major renovations can sometimes require additional coverage to protect your property against damage or liability during construction. Furthermore, it’s essential to confirm that your contractor has their own liability and workers' compensation insurance. Working with vetted professionals ensures they carry the proper credentials and insurance, giving you an extra layer of protection and confidence throughout the project.
How to Save Money on Your Remodel
A kitchen remodel is a significant investment, but it doesn’t have to drain your savings. With some smart planning and strategic choices, you can create a beautiful, functional space without overspending. The key is to know where you can save and where it’s worth splurging. A little bit of foresight goes a long way in keeping your project on budget and on track. From picking the right materials to timing your updates, here are some practical ways to make your renovation dollars stretch further.
Select Materials Strategically
Since materials and appliances can account for up to 85% of your total budget, your choices here have a huge impact. Cabinets, countertops, and flooring are the biggest ticket items, so this is a great place to look for savings. Instead of custom cabinetry, consider stock or semi-custom options, which offer great style at a lower price point. For countertops, you can find beautiful and durable laminate or butcher block options that give you a high-end look for less than granite or quartz. The goal is to find a balance between cost, durability, and aesthetics that works for your home and your wallet.
Keep Your Existing Layout
One of the most effective ways to control costs is to work with your kitchen’s current footprint. Moving plumbing for the sink and dishwasher or rerouting electrical for appliances and lighting adds significant expenses to your project. These changes require hiring specialized tradespeople like plumbers and electricians, and they often trigger the need for additional permits and inspections. By keeping your appliances and fixtures in their current locations, you can focus your budget on cosmetic updates that make a big visual impact, like new countertops, a fresh backsplash, or updated cabinet fronts. It’s the single biggest move you can make to keep labor costs down.
Tackle DIY-Friendly Tasks
If you’re comfortable with a little hands-on work, taking on a few tasks yourself can lead to real savings. Simple jobs like painting the walls, installing new cabinet hardware, or even doing some of the initial demolition (like removing old cabinets or flooring) are great for DIY-ers. You could also tackle assembling flat-pack cabinets or installing a peel-and-stick backsplash. Just be honest about your skill level. A botched DIY job can lead to expensive professional repairs that wipe out any initial savings. For complex tasks involving plumbing or electrical, it’s always best to hire a vetted professional.
Renovate in Phases
If your budget is tight, you don't have to do everything at once. Breaking your remodel into manageable stages can make it much more affordable. For example, you could start by replacing your sink and faucet this year, then save up for new flooring next year. The key to this approach is having a clear, long-term design plan from the beginning. This ensures that each phase builds on the last, resulting in a cohesive final look rather than a mismatched space. Working with an advisor can help you map out a phased renovation that aligns with your budget and timeline.
Choose Energy-Efficient Options
Thinking about long-term savings can also help your budget. Opting for energy-efficient appliances might cost a bit more upfront, but they can significantly reduce your utility bills over their lifespan. Look for appliances with the ENERGY STAR label. The same principle applies to materials. Investing in durable flooring or countertops that can withstand daily wear and tear means you won’t have to spend money on repairs or replacements in a few years. It’s a smart way to invest in your home’s future while being mindful of your current budget.
Where to Spend for the Biggest Impact
When you’re working with a smaller budget, every dollar counts. The key is to focus your spending on the elements that deliver the most significant transformation in both looks and functionality. You don't have to replace everything to make your kitchen feel brand new. Instead, think strategically about which upgrades will give you the most satisfaction and value. It's about being clever with your choices, not just spending more money.
From a fresh coat of paint that brightens the whole room to appliances that make your daily routine easier, certain investments just go further than others. By prioritizing these key areas, you can create a kitchen that feels completely refreshed without a full-scale, down-to-the-studs renovation. A dedicated advisor can help you weigh these options and figure out where your money will have the greatest effect on your specific space and goals. It’s all about making smart choices that align with how you actually use your kitchen, ensuring your remodel is both beautiful and practical for years to come. Below, we’ll cover the four areas where a thoughtful investment can make the biggest difference.
High-Impact Visual Updates
You’d be amazed at how much you can change the feel of your kitchen without touching the layout. If you want a dramatic refresh for a more modest investment—think $10,000 to $15,000—focus on the surfaces. A new coat of paint on the walls, refacing or painting your existing cabinets, and swapping out the sink can completely change the room's character. Add a new tile backsplash, and the space will feel brand new. These updates are primarily cosmetic, but they pack a serious punch, giving you that "after" photo feeling for a fraction of the cost of a full gut remodel.
Smart Storage Solutions
In a small kitchen, clutter is the enemy. That’s why smart storage is one of the best investments you can make. Cabinets are a huge part of your kitchen's look and feel, and they also dictate its functionality. While they can represent a significant chunk of your budget, quality cabinetry is worth it. Good cabinets maximize every square inch, making your kitchen more organized and efficient. When you plan your project, consider features like pull-out pantries or deep drawers to make your daily routine smoother and keep your countertops clear.
Better Lighting
Never underestimate the power of good lighting. It’s an element that’s easy to overlook in the planning stages, but it affects everything from the kitchen's mood to its basic usability. A poorly lit kitchen can feel cramped and gloomy, no matter how beautiful the finishes are. A layered lighting plan—combining overhead ambient light, under-cabinet task lighting for food prep, and maybe a stylish pendant light—makes the space feel bigger, brighter, and more welcoming. It’s a relatively small expense that makes a world of difference in how you experience your kitchen every day.
Quality Appliances
Your appliances are the workhorses of your kitchen, and investing in quality here pays off in the long run. You don't need to buy the most expensive professional-grade models, but choosing reliable, efficient appliances will improve your daily cooking experience and add value to your home. Depending on your selections, you can spend anywhere from a few hundred to several thousand dollars per appliance. Focus on the items you use most, like the refrigerator and range. High-quality appliances are not only more durable but often come with features that make cooking and cleanup much more enjoyable.
How to Plan Your Kitchen Remodel Budget
A successful kitchen remodel starts long before the first hammer swings. It begins with a thoughtful, realistic plan. Creating a detailed budget is the single best way to keep your project on track, manage expectations, and ensure you end up with a kitchen you love without financial surprises. By thinking through your priorities, team, and timeline ahead of time, you set yourself up for a much smoother process.
Set Your Project Priorities
Before you look at a single paint chip or countertop sample, you need to decide what’s most important to you. Is your main goal to update dated aesthetics, or do you need to improve the kitchen’s functionality? Make a list of your “must-haves” and your “nice-to-haves.” If you’re working with a smaller budget, you might focus on high-impact cosmetic changes like painting cabinets, installing a new backsplash, or upgrading the sink and faucet. Knowing your non-negotiables helps you allocate your funds effectively and make smart decisions when you need to compromise. This clarity is the foundation of your entire project plan.
Find the Right Professional Help
While you might be able to handle painting or swapping out cabinet hardware on your own, some jobs are best left to the pros. Any work involving plumbing, electrical, or gas lines requires a licensed and insured professional. It’s not just about safety—it’s about complying with local building codes and avoiding expensive mistakes. Trying to cut corners here can lead to failed inspections and costly rework down the line. Working with vetted professionals ensures the job is done correctly and safely, giving you peace of mind and protecting your home’s value. A good contractor will also be your partner in managing the project, timeline, and budget.
Build Your Contingency Fund
Here’s a truth about remodeling: expect the unexpected. Once walls are opened up, you might discover anything from old plumbing issues to outdated wiring. That’s where a contingency fund comes in. This is money—typically 10% to 20% of your total project cost—that you set aside specifically for unforeseen expenses. It’s not a slush fund for upgrades; it’s a safety net. Permit delays, material backorders, or surprise repairs can all impact your budget. Having this fund ready means a small hiccup won’t derail your entire renovation, allowing you to handle problems without added financial stress.
Create a Realistic Timeline
Time is money, especially during a remodel. A small kitchen renovation can take anywhere from three to nine weeks, and sometimes longer depending on the scope. Work with your contractor to establish a realistic timeline from the start. This helps you plan for the disruption, like setting up a temporary kitchen or budgeting for more takeout meals. A clear schedule also ensures that materials are ordered on time and subcontractors are lined up efficiently, preventing costly delays. Understanding the sequence of events—from demolition and rough-ins to cabinet installation and finishing touches—helps you manage your own expectations for a less stressful experience.
Related Articles
- How Much Does a Small Kitchen Remodel Cost?
- Small Kitchen Remodel Costs: What to Expect
- All About Kitchen Cabinets
- Home Renovation Budget Template
- How It Works: Home Renovation Planning
Frequently Asked Questions
Is it realistic to remodel my kitchen for under $15,000? Yes, it absolutely is, but it requires being strategic. A budget of this size is perfect for a high-impact cosmetic refresh. You can achieve a dramatic new look by focusing on things like painting your existing cabinets, installing new hardware, putting in a new backsplash, and upgrading your sink and faucet. The key is to keep your kitchen's current layout to avoid the high costs of moving plumbing or electrical lines.
Why is a 15-20% contingency fund so important? Think of it as your project's insurance policy against surprises. Once demolition starts, you might find unexpected issues like old wiring that isn't up to code or hidden water damage behind the drywall. Your contingency fund allows you to address these essential fixes without having to sacrifice the new countertops you love or go into debt. It’s the best tool for reducing stress and keeping your project moving forward smoothly.
How do I know if my project needs a permit, and who handles that process? A good rule of thumb is that if you're moving walls, altering plumbing, or changing electrical wiring, you will need a permit. These regulations ensure the work is done safely and correctly. The great news is that you don't have to figure this out alone. A qualified general contractor or a dedicated advisor will determine exactly what permits are needed and manage the entire application and inspection process for you.
What's the best way to balance DIY work with hiring a professional? A smart approach is to handle the tasks that are purely cosmetic and carry low risk. Things like painting the walls, swapping out cabinet knobs, or even doing some of the initial demolition are great for saving on labor costs. However, you should always leave electrical and plumbing work to licensed professionals. It ensures your family's safety, keeps your home up to code, and prevents costly mistakes that a pro would have to fix anyway.
My kitchen layout is staying the same. Will that really save me a lot of money and time? Yes, this is the single most effective decision you can make to keep your budget in check. Changing a kitchen's footprint involves the expensive and time-consuming work of rerouting plumbing, gas, and electrical lines. By keeping your sink, dishwasher, and stove in their current spots, you eliminate these major labor costs, simplify the permit process, and significantly shorten your project's timeline.






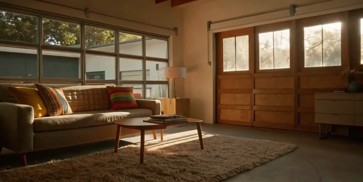
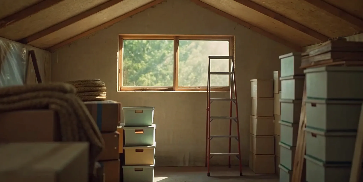

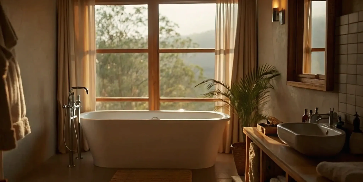
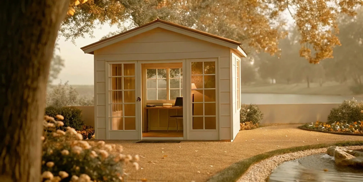
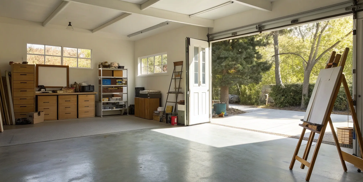
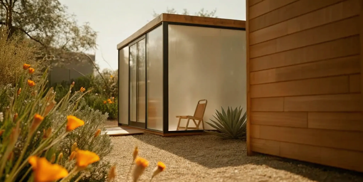
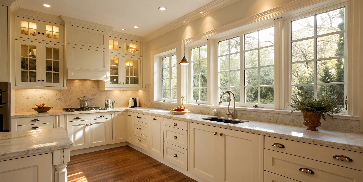
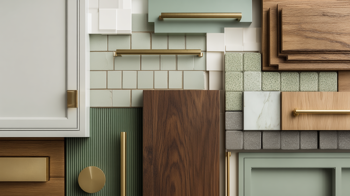
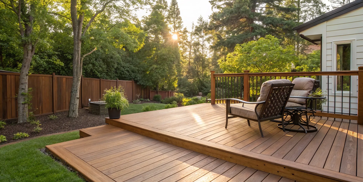
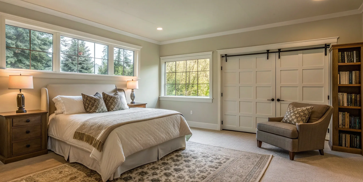
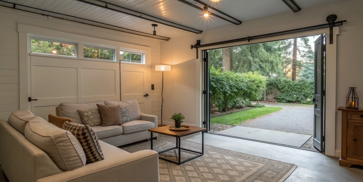
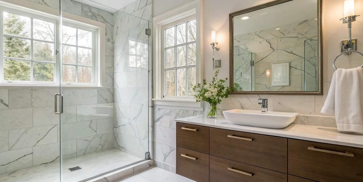
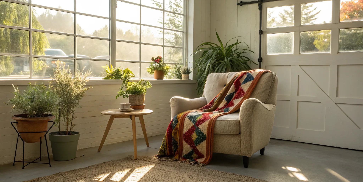
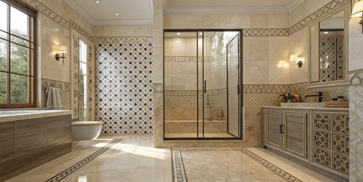

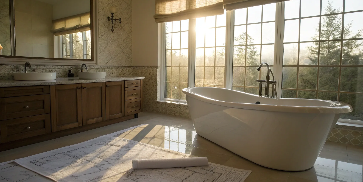
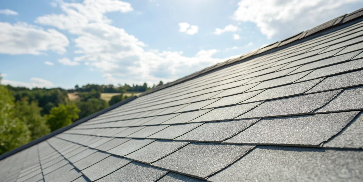
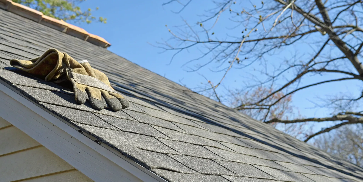
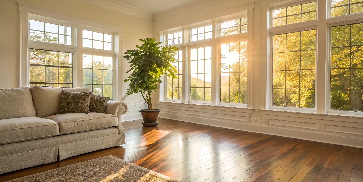

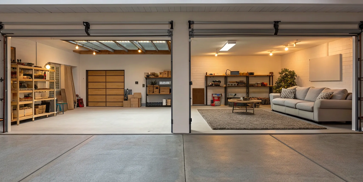
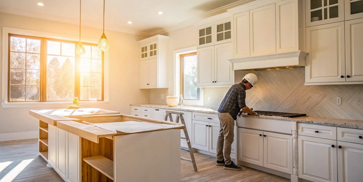
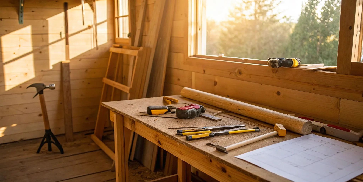
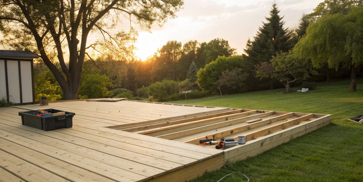
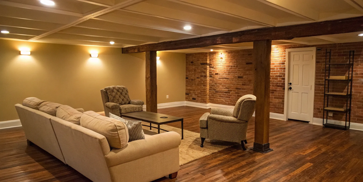
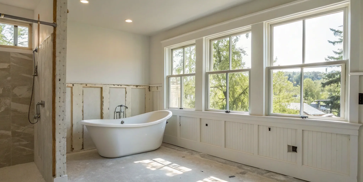
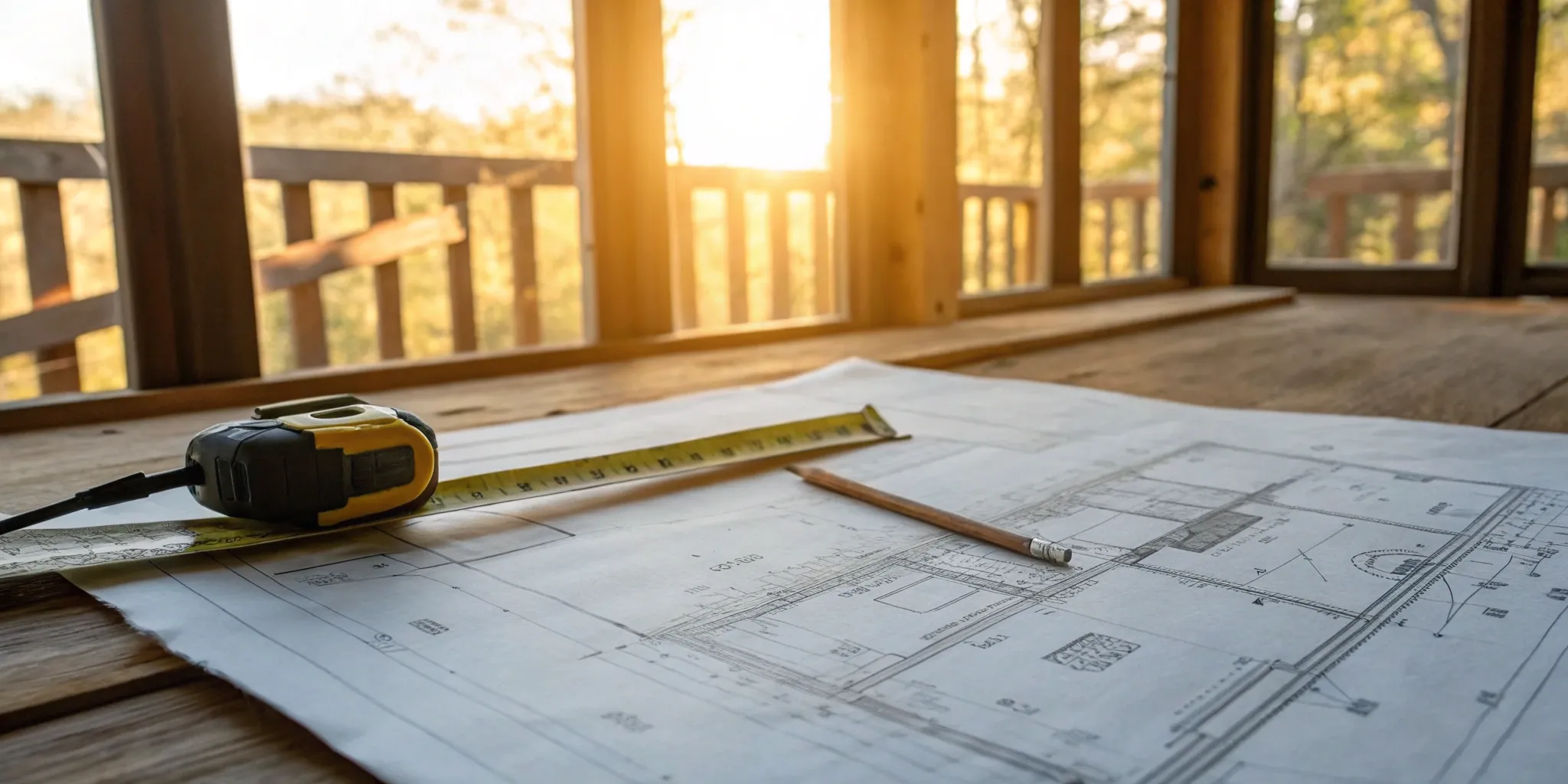
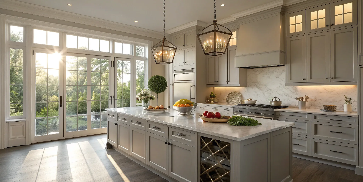


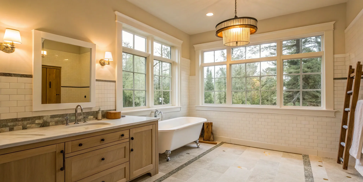
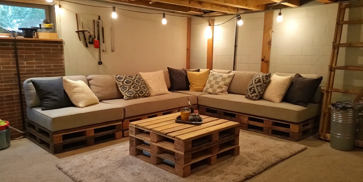
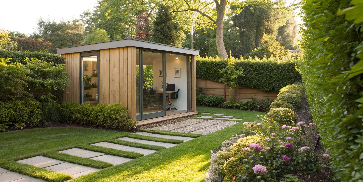
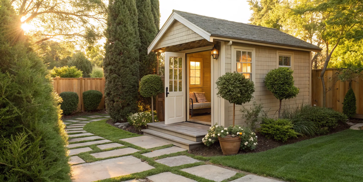
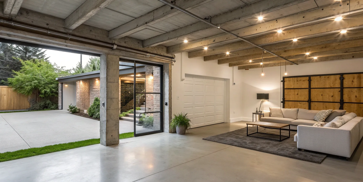

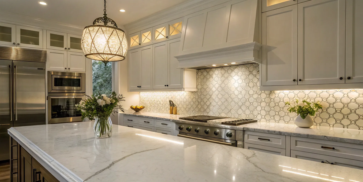
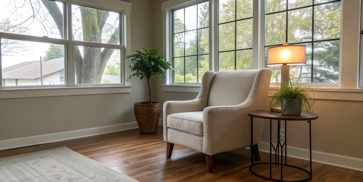
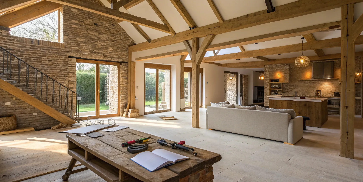
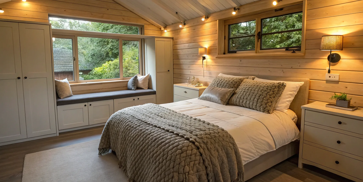
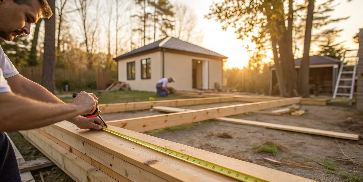
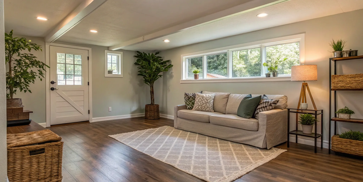
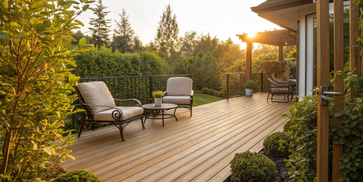
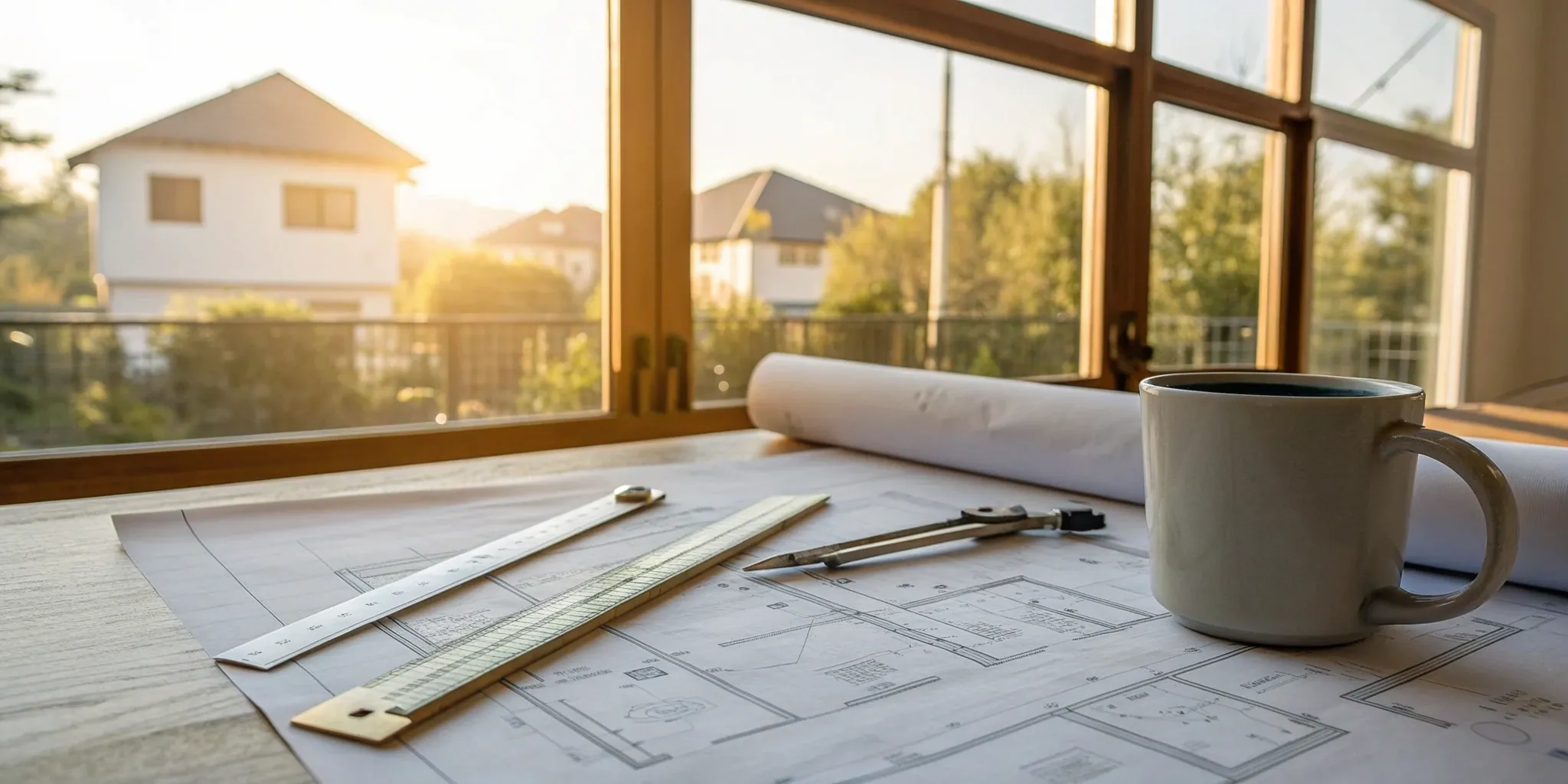


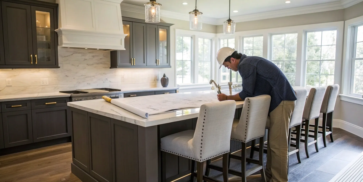
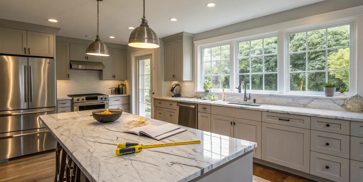
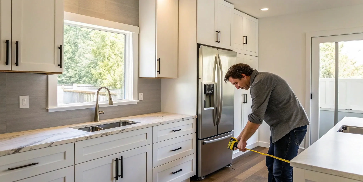
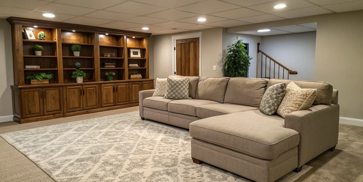
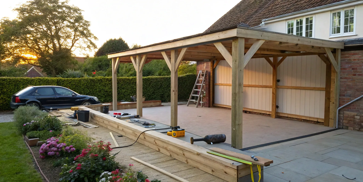
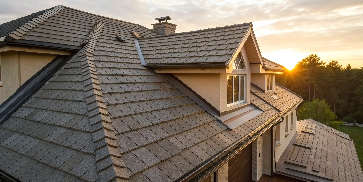
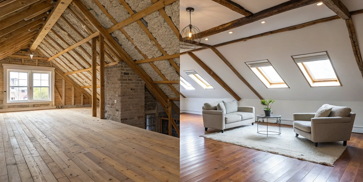

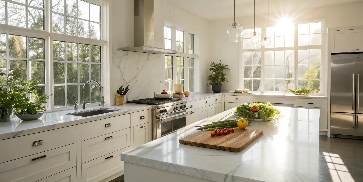

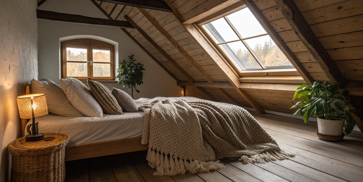
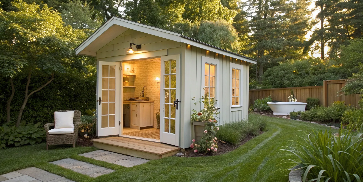


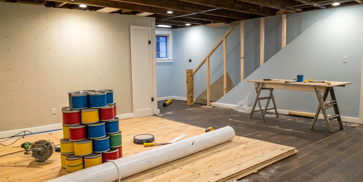

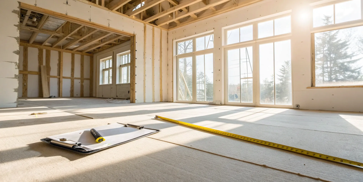
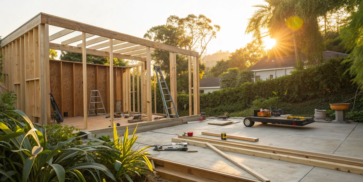
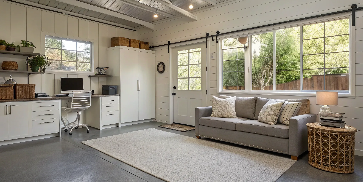
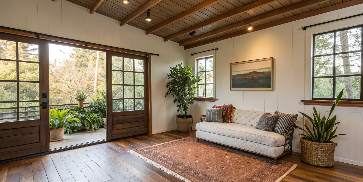
.png)
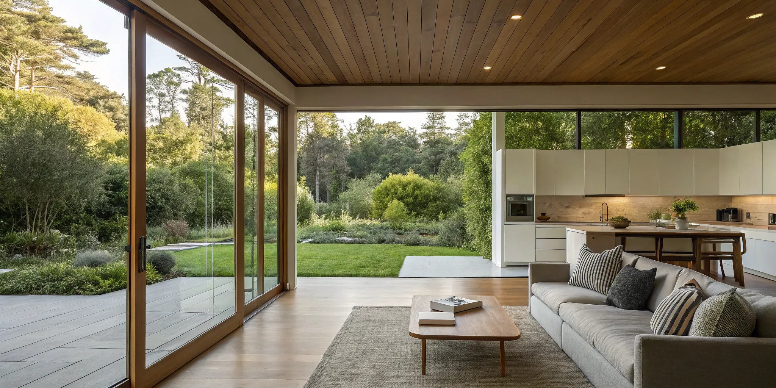
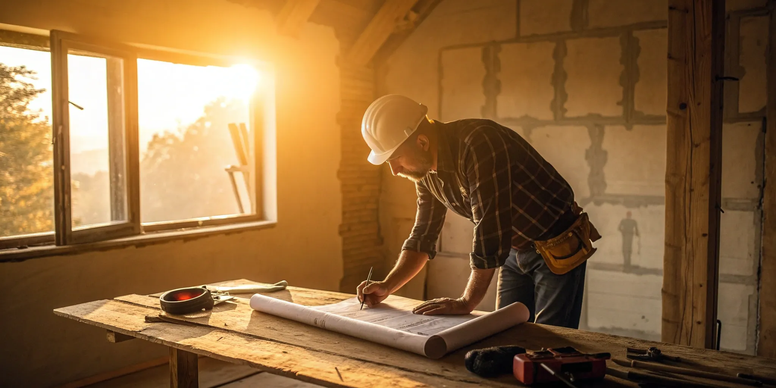
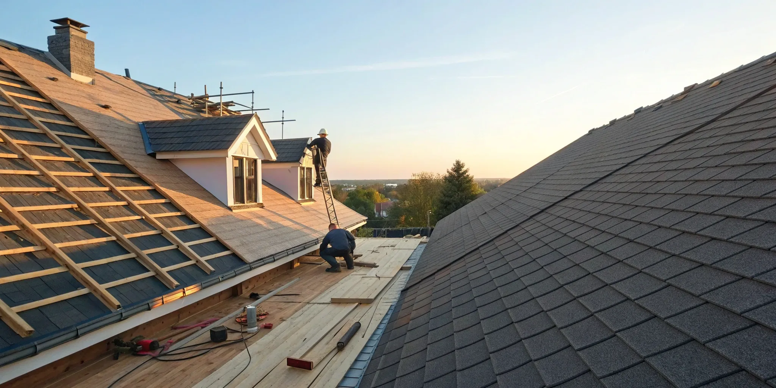
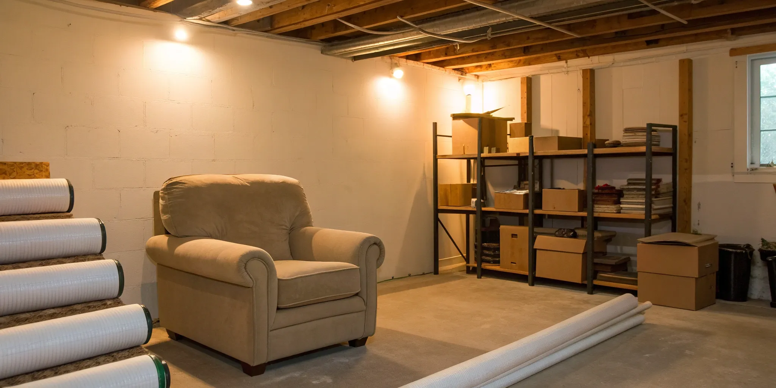
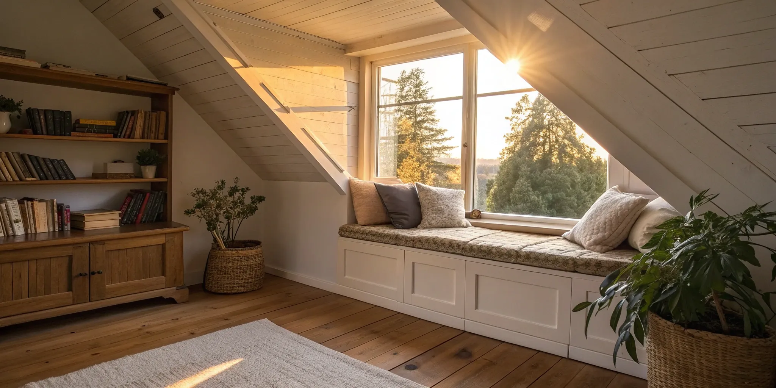
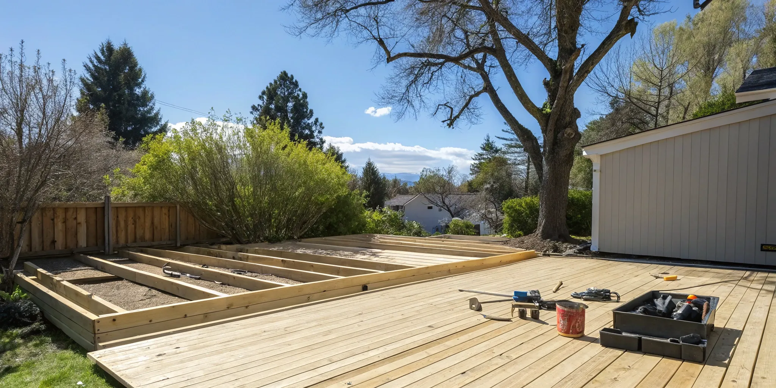
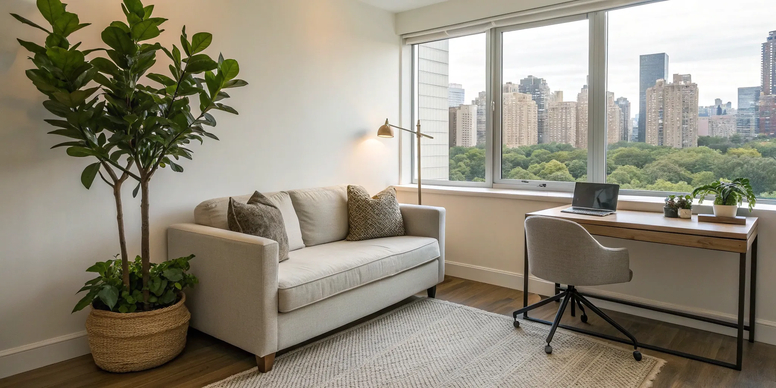
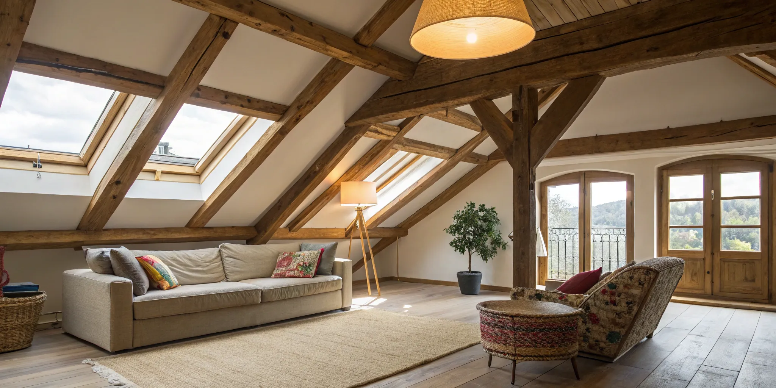



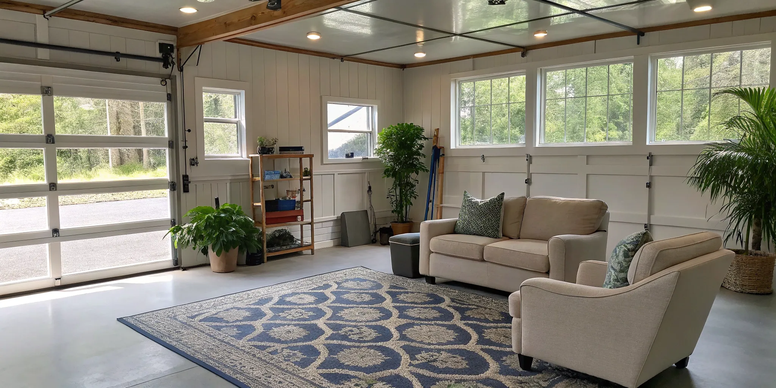
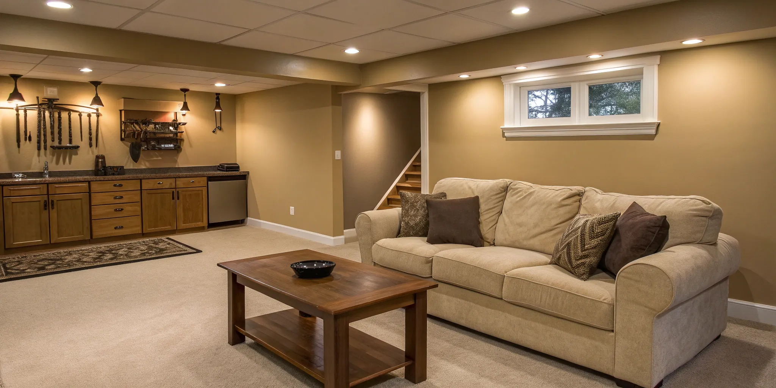



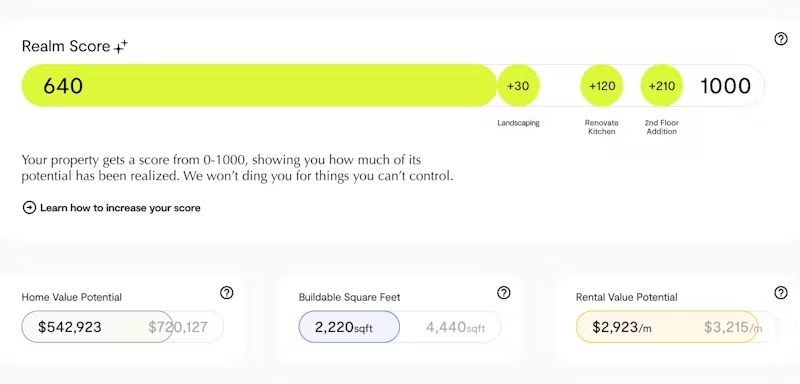

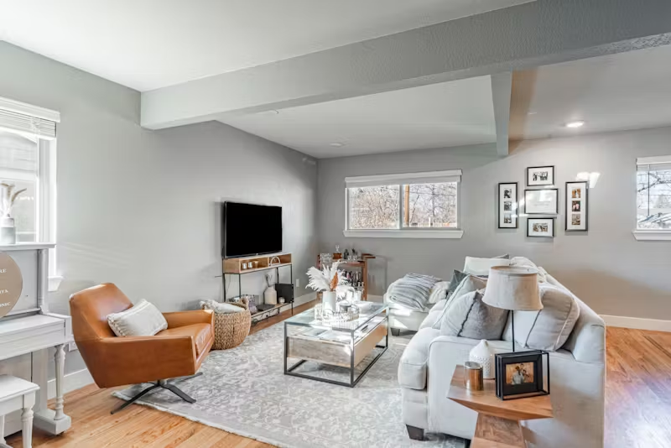
.avif)



