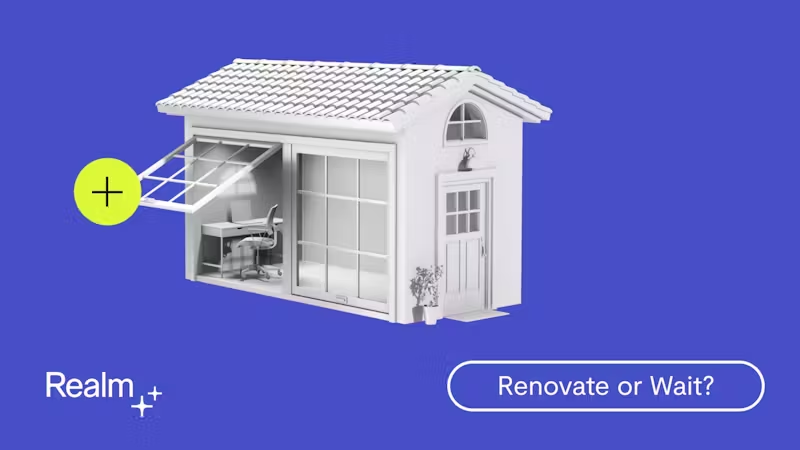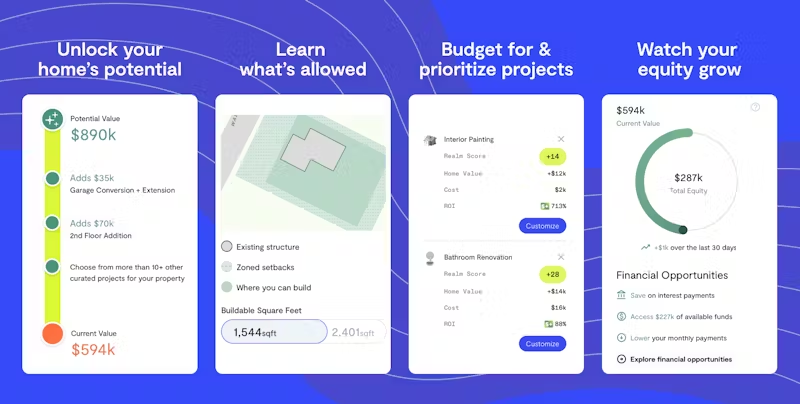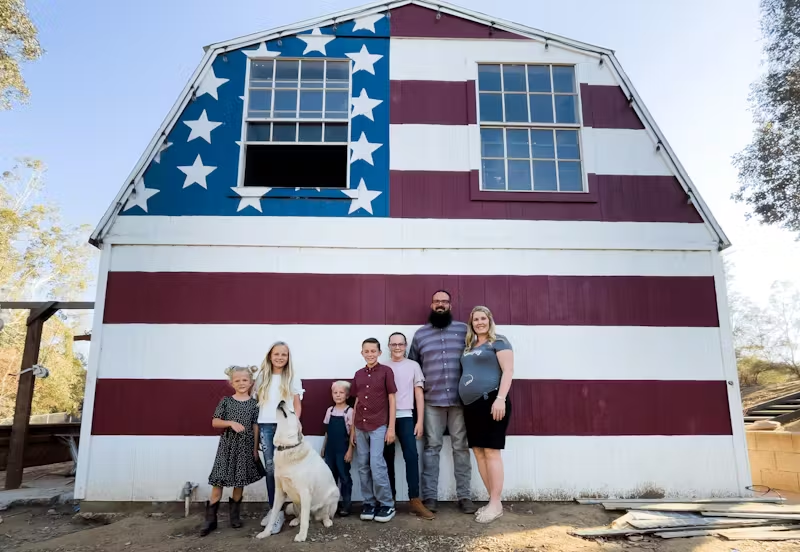Your Carport Garage Conversion Cost Breakdown
Get a clear look at carport garage conversion cost, including average prices, key factors, and tips to help you plan and budget your project with confidence.
|
October 22, 2025
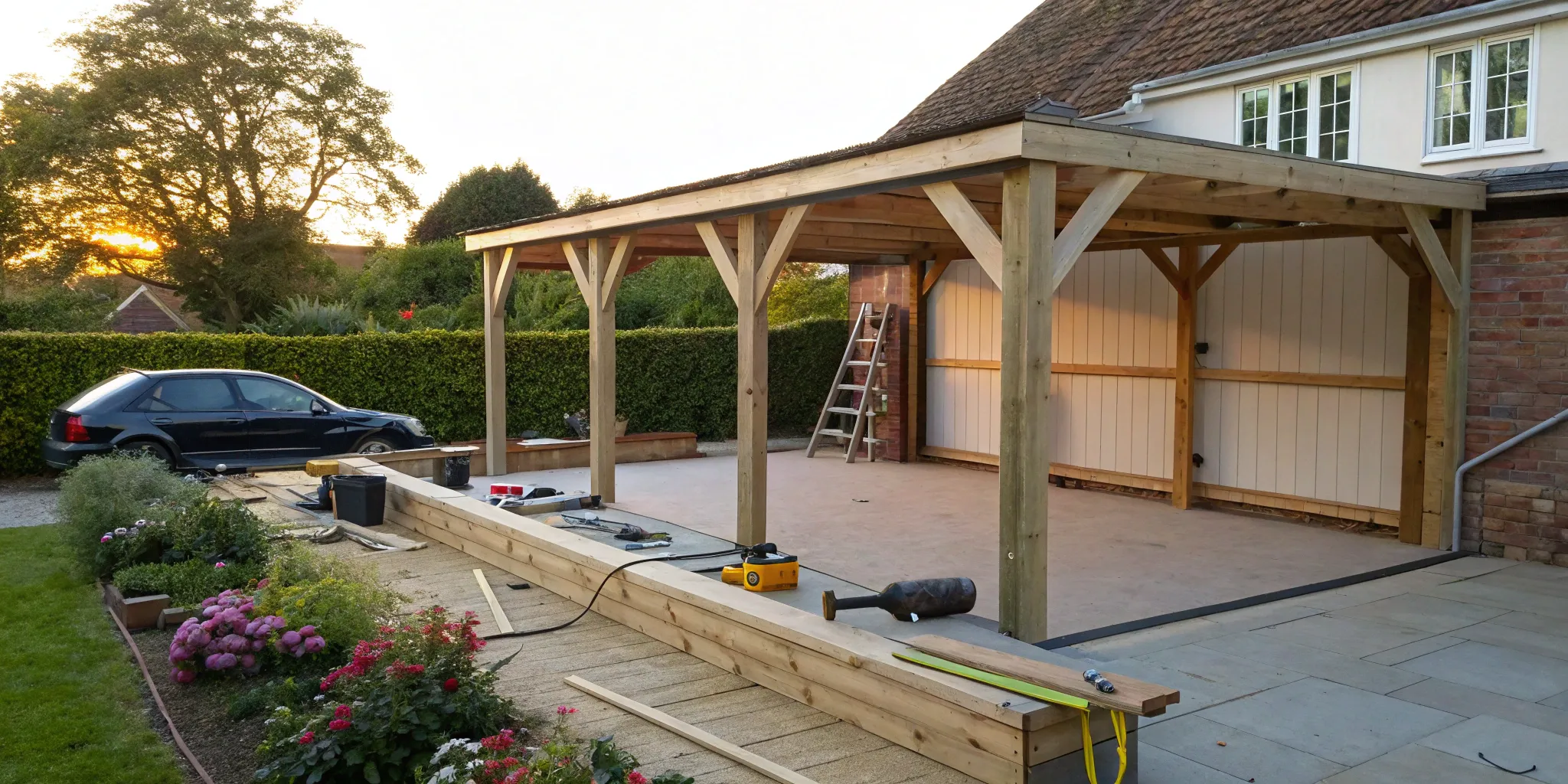
In this article:
At first glance, enclosing a carport seems straightforward: just add three walls and a door. However, the reality is a bit more complex. A proper conversion involves structural framing, pouring or reinforcing a concrete foundation, running electrical for lights and openers, and ensuring everything is up to local building codes. Each of these steps comes with its own price tag, which is why the total carport garage conversion cost can vary so much. To create an accurate budget, you need to understand the full scope of the work involved. This breakdown will guide you through all the key factors that influence the final price, helping you make informed decisions with your contractor.
Key Takeaways
- Budget Beyond the Basics: Your total cost is shaped by your carport's size, condition, and material choices. Remember to account for labor and permits, which often make up more than half of the project's price tag, to avoid financial surprises.
- Prioritize Professional Planning: A successful conversion isn't a weekend DIY project. It requires professional handling of structural, electrical, and foundation work to be safe and compliant. Always start by securing permits and getting a professional assessment of your property.
- Invest for a Tangible Return: This project adds significant value by creating a secure, functional space that is highly attractive to future buyers. Strategic upgrades like insulation or a modern garage door not only improve your daily life but also increase your home's market value.
What Does It Cost to Convert a Carport to a Garage?
Turning an open-air carport into a fully enclosed, secure garage is a fantastic way to add functionality and value to your home. But before you start picturing where you’ll hang the tools, it’s important to get a handle on the budget. The final price tag for this project can swing quite a bit based on your home’s specifics, your design choices, and where you live. Think of it less as a fixed price and more as a range that you can influence with smart planning.
This cost breakdown will walk you through the key numbers, from national averages to the hidden fees that can catch you off guard. With a clear understanding of the expenses involved, you can move forward with confidence and create a realistic budget that works for you. Let’s get into what you can expect to spend.
The Average Cost
On average, most homeowners in the U.S. spend between $10,000 and $30,000 to convert a carport into a garage. The sweet spot for a standard project often lands right around $22,000. Of course, this is just a starting point. A straightforward conversion with basic materials might only cost about $6,000. On the other end of the spectrum, a large, complex project with high-end finishes, custom doors, and extensive electrical work could easily exceed $50,000. Your project’s final cost will depend entirely on the scope of work and the materials you choose.
How Location Affects Your Budget
Where you live has a major impact on your total project cost. Labor rates, material prices, and permit fees vary significantly from one city to another. If you’re in a higher-cost area like the San Francisco Bay Area or Los Angeles, you should plan to budget on the upper end of the national average. Another key factor is the carport’s placement on your property. Converting an attached carport is generally 10% to 15% cheaper than a detached one, simply because you already have one or more existing walls to build upon, which saves on both labor and materials.
Don't Forget These Hidden Costs
When you’re planning your budget, it’s easy to focus on the big-ticket items like the garage door and framing. However, a few other significant costs often fly under the radar. First are the building permits. This is a non-negotiable step to ensure your new garage is safe and compliant with local codes, and it can add $2,000 to $6,000 to your bill. The other major expense is labor, which typically makes up about 60% of the total project cost. Getting clear, detailed quotes is essential, which is where having an expert guide can make all the difference. A dedicated Realm advisor can help you understand these costs upfront so there are no surprises down the road.
Key Factors That Influence the Price
While knowing the average cost is a great starting point, your final price tag will depend on the specifics of your project. Several key variables can cause your budget to shift, from the size of your carport to the materials you choose. Understanding these factors ahead of time helps you create a more accurate budget and make informed decisions with your contractor. Let's break down the four biggest elements that will shape your total cost.
Your Property's Layout and Size
The most direct influence on your budget is the size of your carport. A simple one-car structure will naturally cost less to enclose than a sprawling two-car setup that requires more materials and labor. The national average to convert a carport to a garage typically falls between $10,000 and $30,000, and the square footage is the main reason for that wide range. The layout also matters. A freestanding carport might require more extensive foundation work than one that’s already attached to your home and shares a wall. Start by measuring your carport’s dimensions to get a baseline for what your project might entail.
The Condition of Your Carport
Before you can build out, you need a solid base. The current state of your carport is a major cost factor. If the concrete slab is cracked, the support posts are weak, or the roof is in disrepair, you’ll need to address these issues first. These repairs add to your overall budget before the conversion work even begins. A carport in excellent condition provides a great head start and can save you thousands in foundational work. It’s a good idea to have a professional assess the structure’s integrity early on so you can account for any necessary fixes in your initial budget.
Your Choice of Materials
This is where you have the most control over your budget. The materials you select for the walls, roofing, siding, and garage door will significantly impact the final cost. Opting for standard vinyl siding and a basic, non-insulated garage door will keep costs down. However, if you want to perfectly match your home’s existing brick or stucco, install custom windows for natural light, or add a high-end insulated door, your material costs will increase. Getting expert guidance on which materials offer the best value and durability for your climate can help you make smart choices that fit your budget and long-term goals.
The Scope of Labor
Don’t underestimate the cost of labor—it often accounts for more than half of the total project price. Converting a carport is a complex job that goes beyond just putting up walls. It involves structural framing, pouring or extending a foundation, and running electrical for lights and automatic garage door openers. Depending on your design, you may even need plumbing. Because this work involves your home’s structure and electrical systems, hiring experts is essential for ensuring the job is done safely and up to code. A general contractor will manage the project and various subcontractors, and their fee is a key part of the labor budget.
How to Plan Your Conversion Project
A successful renovation starts long before the first hammer swings. A thoughtful plan is your best tool for keeping the project on track, on budget, and aligned with your vision. Rushing this stage is one of the most common and costly mistakes homeowners make. By mapping out the key steps—from navigating paperwork to finalizing your design—you set the foundation for a smooth process and a finished garage you’ll love for years to come. Think of this as the blueprint for your blueprint; it’s how you turn a big idea into a series of clear, manageable actions. With a solid strategy, you can anticipate challenges, make informed decisions, and feel confident as you move forward.
Securing Permits and Following Codes
Before you get too deep into design ideas, your first stop should be your local building department. Every city and county has specific rules about construction, from fire codes to property line setbacks. You’ll likely need a permit for a carport-to-garage conversion, and starting work without one can lead to hefty fines or even orders to tear down your progress. Don’t forget to check with your Homeowners Association (HOA) if you have one, as they often have their own set of aesthetic and structural guidelines. Getting all your approvals in order upfront helps you avoid costly surprises and ensures your new garage is safe, legal, and up to code.
Assessing Your Property
Next, take a close look at what you’re working with. A carport isn’t built to the same standards as a garage, so you need to evaluate its existing structure. The most critical element is the concrete slab. Is it thick enough to support the weight of walls, a heavy garage door, and vehicles? Are there any cracks or signs of damage? You’ll also want to inspect the current posts and roof. A professional can help determine if these elements are sound enough to be integrated into the new structure or if they need to be reinforced or replaced. This assessment is key to understanding the true scope of your project.
Designing Your New Garage
This is where your vision starts to take shape. Think about how you want the finished garage to look and function. Aesthetically, you’ll want to match the new structure to your home’s existing style, considering things like the roofline, siding, and trim. Functionally, what’s the primary purpose? If it’s just for parking, your needs will be simple. But if you’re planning a workshop, a home gym, or extra storage, you’ll need to incorporate features like windows for natural light, extra electrical outlets, and proper insulation. A dedicated project advisor can help you translate these needs into a cohesive and practical design that works for your property.
Creating a Realistic Timeline
A detailed timeline is essential for managing expectations and coordinating your project. Work with your contractor to map out each phase of the conversion, from demolition and foundation work to framing, electrical, and finishing touches. A good timeline will include specific milestones and deadlines for each stage. It’s also smart to build in a buffer for potential delays, which can happen due to weather, supply chain issues, or unexpected discoveries during construction. Having a clear schedule helps keep everyone accountable and gives you a transparent view of the project’s progress from start to finish.
A Breakdown of Material Costs
Let's talk numbers. The materials you choose will make up a huge chunk of your total project cost. From the concrete for your foundation to the style of your garage door, every decision impacts the bottom line. Breaking these costs down can make budgeting feel much more manageable. Here’s a look at the key material expenses you can expect when converting your carport into a fully functional garage, which will help you prepare for conversations with your Realm advisor and potential contractors.
Foundation and Framing
This is where your new garage begins to take shape. A solid foundation is non-negotiable, and it’s the first major material expense you’ll encounter. For a standard one-car garage, you can expect the cost of building the base to start around $3,000. After the foundation is set, the framing goes up, creating the skeleton of your structure. Framing costs typically run between $2,500 and $4,000 for a similar size. Of course, these figures can climb for larger garages or more complex designs, so it's a good idea to review a detailed carport conversion guide to help with your specific plans.
Walls and Roofing
Once the frame is up, it’s time to enclose the space. The walls and roofing are what will protect your car and belongings from the elements. The cost for roofing can vary dramatically depending on the material you choose. Asphalt shingles are often the most budget-friendly option, costing between $0.50 to $1.50 per square foot. If you’re looking for something more durable, metal roofing ranges from $2.00 to $6.00 per square foot. For a premium look, tile roofing can run anywhere from $4.00 to $10.00 per square foot. Your choice here will affect both your budget and your home’s curb appeal.
The Garage Door
The garage door is often the star of the show and a significant part of your budget. A new garage door, including professional installation, usually starts around $1,200. However, the price range is incredibly wide—from a basic manual door for as little as $250 to a high-end, custom wood door that could cost up to $10,000. The final price depends on the material, insulation, style, and whether you opt for an automatic opener. This is one area where your personal style can really shine through, so it's worth exploring your options.
Windows and Hardware
Don’t forget the finishing touches that make a garage feel like a true extension of your home. Adding windows is a great way to bring in natural light, which is especially important if you plan to use the space as a workshop or studio. The cost for windows and other hardware, like side doors and locks, will depend entirely on the styles and materials you select. While it might seem like a smaller line item, these details are essential for creating a space that is both functional and visually appealing.
Insulation and Ventilation
If you envision your garage as more than just a parking spot—think home gym, workshop, or extra storage—then insulation and ventilation are must-haves. These features help regulate the temperature, keeping the space comfortable year-round and protecting your belongings from extreme heat or cold. While it adds to the upfront cost, investing in proper insulation can also improve your home's overall energy efficiency. It’s a smart move that adds to the usability and long-term value of your new garage.
Budgeting for Labor and Professionals
When you're mapping out your budget, it's easy to focus on the tangible things like materials and a new garage door. But the people who bring your vision to life are one of the most significant investments you'll make. Labor costs can account for more than half of your total project expenses, so it’s crucial to understand who you need on your team and what their expertise is worth. While a DIY approach might seem like a way to save, a carport conversion involves complex structural, electrical, and finishing work that’s best left to the pros.
General Contractor Fees
Think of a general contractor (GC) as the captain of your renovation ship. They manage the entire project, from hiring and scheduling subcontractors to making sure the work meets building codes. Their fee, typically 10% to 20% of the total project cost, covers this comprehensive oversight. While it might feel like a big slice of the budget, a good GC prevents costly mistakes, handles unexpected issues, and keeps your project on track. Investing in an experienced contractor ensures your conversion is done correctly and efficiently, saving you stress and potential headaches down the road. Realm can help you find vetted professionals you can trust.
Hiring Specialists (Electricians, etc.)
For certain parts of your garage conversion, you absolutely need a specialist. This isn't the place to cut corners. Licensed electricians are essential for safely running wires for outlets, lighting, and your garage door opener. If you’re adding a utility sink or a laundry area, you’ll need a plumber to handle the pipes and drainage. These trades require specific knowledge to ensure everything is up to code and, most importantly, safe for your family. Hiring qualified specialists protects your home and ensures the work will pass inspection, which is a critical step in finalizing your project.
Installation for Key Features
The big-ticket items in your garage conversion require precise installation to function correctly and last for years. Think about the garage door—it needs to be perfectly balanced and sealed to be secure and energy-efficient. Windows must be installed correctly to prevent leaks and drafts. Even the drywall and insulation need to be handled properly for a polished, comfortable final space. The cost of professional installation for these key features is built into your labor budget. Paying for expert installation upfront is far better than dealing with the expense and frustration of fixing a poorly installed door or a leaky window later on.
Project Management Fees
Effective project management is the glue that holds your conversion together. This service is often part of your general contractor’s fee, but it’s worth understanding what it covers. A project manager handles the day-to-day logistics that can quickly become overwhelming: coordinating timelines, ordering materials, communicating with different specialists, and solving problems as they arise. This oversight is what transforms a collection of tasks into a seamless project. Having a dedicated advisor, like the ones Realm provides, ensures every detail is managed, allowing you to focus on the exciting outcome rather than the stressful process.
How to Keep Your Project on Budget
A successful renovation isn’t just about the final look—it’s about finishing the project without financial stress. Keeping your carport conversion on budget comes down to smart planning and making strategic choices from the start. With a clear roadmap, you can manage your spending effectively and avoid surprise costs that can derail your progress. It’s about knowing where to save and where to invest to get the most out of every dollar.
At Realm, we create a detailed, data-backed budget for every project, but these tips can help any homeowner feel more in control of their finances. By thinking through your payments, financing, and material choices ahead of time, you can ensure your project stays on track and delivers the results you want without breaking the bank.
Plan Your Payments
Before you commit to a contractor, it’s essential to understand the market rate for your project. A great first step is to ask several contractors for detailed price estimates. This isn't about finding the absolute cheapest option, but about getting a clear picture of what the work should cost. Comparing bids helps you spot outliers and ensures you’re getting a fair price for quality work. When you work with Realm, we help you find vetted professionals and analyze their quotes so you can make an informed decision based on value, not just the bottom line.
Explore Financing Options
Not everyone pays for a renovation out of pocket. If you need help funding your carport conversion, there are several avenues to consider. Many homeowners look into home equity loans or personal loans to cover the costs. A home equity line of credit (HELOC) or a home equity loan lets you borrow against the value you’ve already built in your home, often at a lower interest rate than other types of loans. A personal loan can also be a good option, especially for smaller projects. It’s worth talking to a financial advisor to figure out which path makes the most sense for your situation.
Find Ways to Save
You can significantly lower your project’s price tag by making a few strategic decisions. If your carport’s foundation is in good shape, you can often keep costs down by using the existing concrete slab instead of pouring a new one. You can also save by limiting new electrical or plumbing work, which requires hiring specialized and often expensive trades. Your choice of materials also plays a big role; opting for standard, durable siding or a basic garage door can offer substantial savings. Finally, consider skipping windows altogether if they aren’t essential for your garage’s function.
Invest in Value-Adding Features
Saving money is important, but so is making smart investments that pay off in the long run. Certain features can add significant value to your home and make your new garage more functional. Think about adding a well-finished interior with drywall and paint, or upgrading to better lighting and electrical outlets. A modern garage door boosts curb appeal, while an epoxy floor coating is durable and easy to clean. For long-term value, consider adding built-in garage cabinets for storage or installing an electric vehicle charging station. These upgrades can make your space more enjoyable and attractive to future buyers.
Should You DIY or Hire a Pro?
The temptation to save money by tackling a carport conversion yourself is understandable. But this isn't a simple weekend project like painting a room or assembling furniture. Converting a carport into a fully functional garage involves significant structural, electrical, and plumbing work that needs to be done correctly to be safe and legal. While you might be able to handle some of the finishing touches, the core of the project is almost always a job for a professional.
Deciding where to draw the line between DIY and hiring help is key to a successful project. You need to be honest about your skills, your available time, and the risks involved. For a project of this scale, bringing in an expert for the heavy lifting ensures the job is done right, meets all local building codes, and won’t cause expensive headaches down the road. Let’s break down which tasks require a pro and which you might be able to handle yourself.
When to Call a Professional
It’s time to call in the experts for any task that involves your home’s structure, safety systems, or requires a permit. For a carport conversion, this includes framing the new walls, pouring or modifying the concrete slab, all electrical wiring, and any plumbing additions. A licensed contractor and specialized tradespeople ensure the work is not only high-quality but also compliant with local building codes—a crucial step for your family’s safety and your home’s resale value. Professionals can spot potential issues with your existing structure that you might miss, preventing costly mistakes. Finding vetted professionals who are right for your specific project is the surest way to get the job done safely and efficiently.
Tasks You Can Tackle Yourself
If you have some home improvement experience, you can save a bit of money by taking on the finishing tasks after the professionals have completed the main construction. Think about jobs like painting the interior walls and ceiling, installing simple storage systems like shelves or pegboards, or applying an epoxy coating to the new concrete floor. These cosmetic jobs are much lower risk and allow you to add a personal touch to your new space without compromising its structural integrity. Just be sure to wait until all inspections are passed and the contractors have officially handed the project over to you before you start your part.
Common DIY Mistakes to Avoid
Trying to cut corners on a carport conversion is a recipe for disaster. One of the most common DIY mistakes is failing to properly prepare the existing carport floor. Before any framing can begin, the concrete slab must be thoroughly cleaned, degreased, and repaired. Skipping this step can lead to moisture problems, poor adhesion for floor coatings, and an uneven final surface. Another frequent error is underestimating the structural support needed for new walls and a heavy garage door. An improperly supported structure can sag, crack, or even collapse over time. These are the kinds of expensive, long-term problems that a good project plan and professional oversight help you avoid from the start.
Putting Safety First
Above all, safety and compliance should be your top priorities. Before any work begins, you’ll need to check with your local building department to secure the necessary permits. A professional contractor will typically handle this process for you, as they know exactly what paperwork is needed and how to meet code requirements. They will also assess your carport’s existing frame to confirm it’s strong and level enough to support the new additions. If it isn’t, they’ll know how to reinforce it properly. Trying to bypass permits or guess on structural needs not only puts your property at risk but can also lead to fines and trouble when you eventually sell your home.
The Payoff: How Your New Garage Adds Value
A carport-to-garage conversion is more than just an upgrade—it’s a smart investment in your home’s future. While the initial cost is a key consideration, the long-term benefits often outweigh the expense. This project doesn't just add a new room to your house; it enhances your property's marketability, improves your day-to-day life, and can even make your home more energy-efficient.
Thinking about the return on investment from the start helps frame the project in a new light. You're not just spending money; you're allocating it toward a feature that adds tangible value. From the moment the new garage door is installed, you’ll feel the difference. You’ll have a secure, versatile space that protects your vehicle, stores your belongings, and gives your home a more finished, appealing look. Let’s break down exactly how this investment pays off.
Increase Your Home's Value
One of the most compelling reasons to convert your carport is the direct impact on your property value. A fully enclosed garage is a highly sought-after feature for potential buyers. In many markets, the presence of a garage versus a carport can increase a home’s value by tens of thousands of dollars. This significant bump in equity means a large portion of your project cost could be recouped when you decide to sell. It’s a renovation that not only improves your home for you but also makes it a more attractive and valuable asset on the market.
Gain Functional Space
Beyond the financial return, a garage provides immediate practical benefits. It offers a secure, weather-proof place to park your car, protecting it from sun, rain, and potential theft. But the advantages don’t stop there. A garage is also a prime spot for extra storage, freeing up valuable space inside your home. You can finally get the lawnmower out of the hallway or set up the workshop you’ve always wanted. This added utility makes your entire home feel more organized and spacious, improving your daily life in a way a simple carport can’t.
Improve Energy Efficiency
A carport conversion is a perfect opportunity to make your home more energy-efficient. Unlike an open-air carport, a garage can be fully insulated. Adding insulation to the walls and ceiling, along with an insulated garage door, creates a buffer against extreme temperatures. This helps regulate the temperature in adjoining rooms, potentially lowering your heating and cooling bills. If you plan to use the garage as a workspace or gym, you can also add a dedicated heating or cooling system to create a comfortable, climate-controlled environment year-round.
Plan for Future Maintenance
A well-built garage is a durable, low-maintenance addition to your home, but getting it right from the start is key to avoiding future problems. Because this project involves structural changes, electrical wiring, and sometimes plumbing, it’s crucial to ensure everything is built to code. Working with vetted professionals ensures your new garage is safe, compliant, and built to last. A dedicated project advisor can help you manage permits, fire codes, and property line regulations, so you can rest easy knowing your investment is sound and won’t cause headaches down the road.
Frequently Asked Questions
How long does a carport-to-garage conversion typically take? The timeline can vary quite a bit depending on the project's complexity and how quickly you can get permits approved in your area. Generally, once the work begins, you can expect the construction phase to last anywhere from four to eight weeks. This includes everything from foundation work and framing to electrical installation and finishing touches. The planning and design phase beforehand is just as important and can take a few weeks on its own.
Is this project really more than just adding walls and a garage door? Yes, it’s definitely a more involved project than it might seem. A proper conversion requires ensuring the existing foundation can support the new structure, framing walls that are up to code, and safely running electrical for lighting and an automatic opener. It’s a structural addition to your home, which is why securing the right permits and working with qualified professionals is so important for both safety and your home's value.
Will converting my carport increase my property taxes? It's very likely that it will. Because you are transforming an open-air structure into a secure, enclosed space, you are adding significant value and finished square footage to your home. This increases your property's assessed value, which in turn typically leads to a higher property tax bill. It's a good idea to consider this as part of the long-term cost of the investment.
What's the single most important factor for keeping the project on budget? Thorough planning is, without a doubt, the key to staying on budget. This means having a detailed scope of work, a realistic budget that includes a contingency fund for surprises, and clear quotes from your contractors before any work begins. Rushing into the project without a solid plan is the fastest way for costs to get out of control.
Can I use my existing carport slab as the foundation for the new garage? You might be able to, and it's a great way to save money if it works out. However, it all depends on the condition and thickness of the existing concrete. A carport slab isn't always built to support the weight of full walls and a heavy garage door. You'll need a professional to assess the slab to determine if it's suitable as-is or if it needs to be reinforced or replaced.






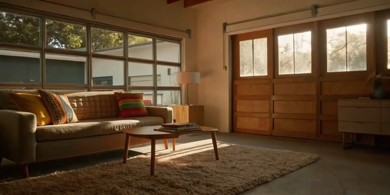
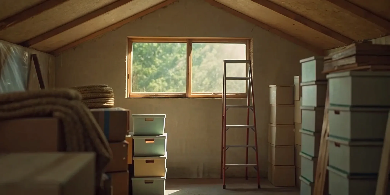


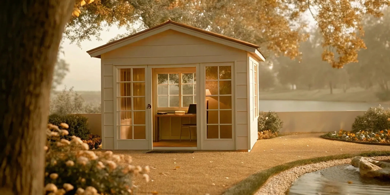
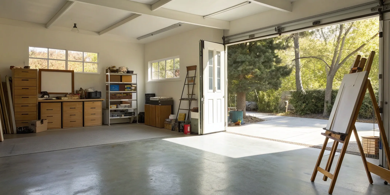
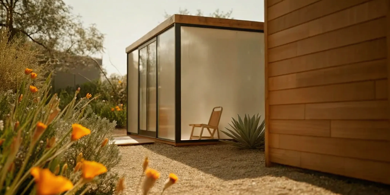
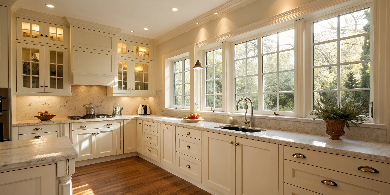

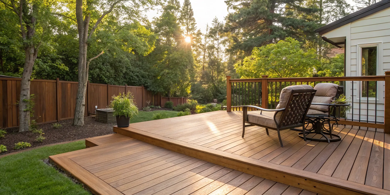
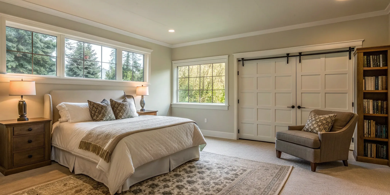
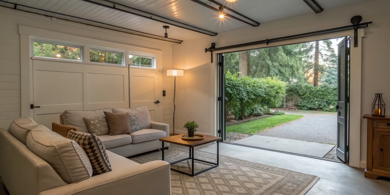
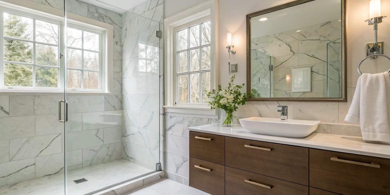
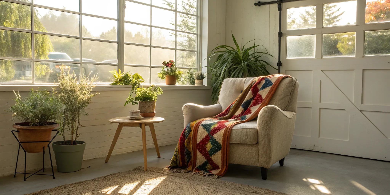
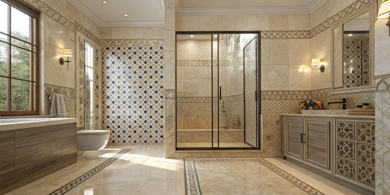

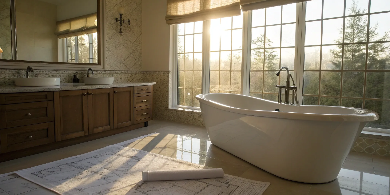
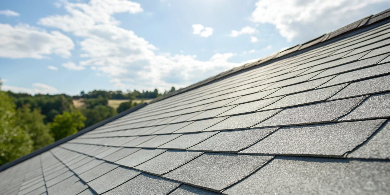
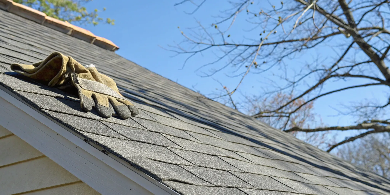


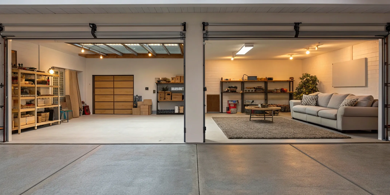
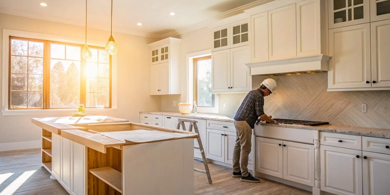
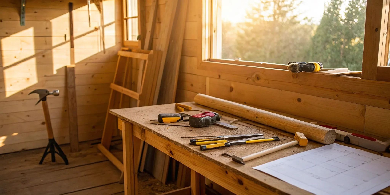
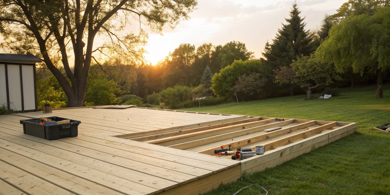
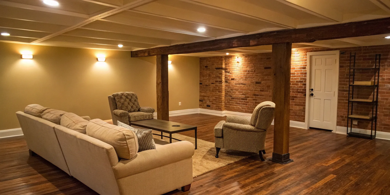
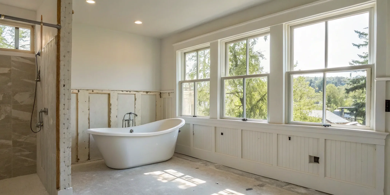
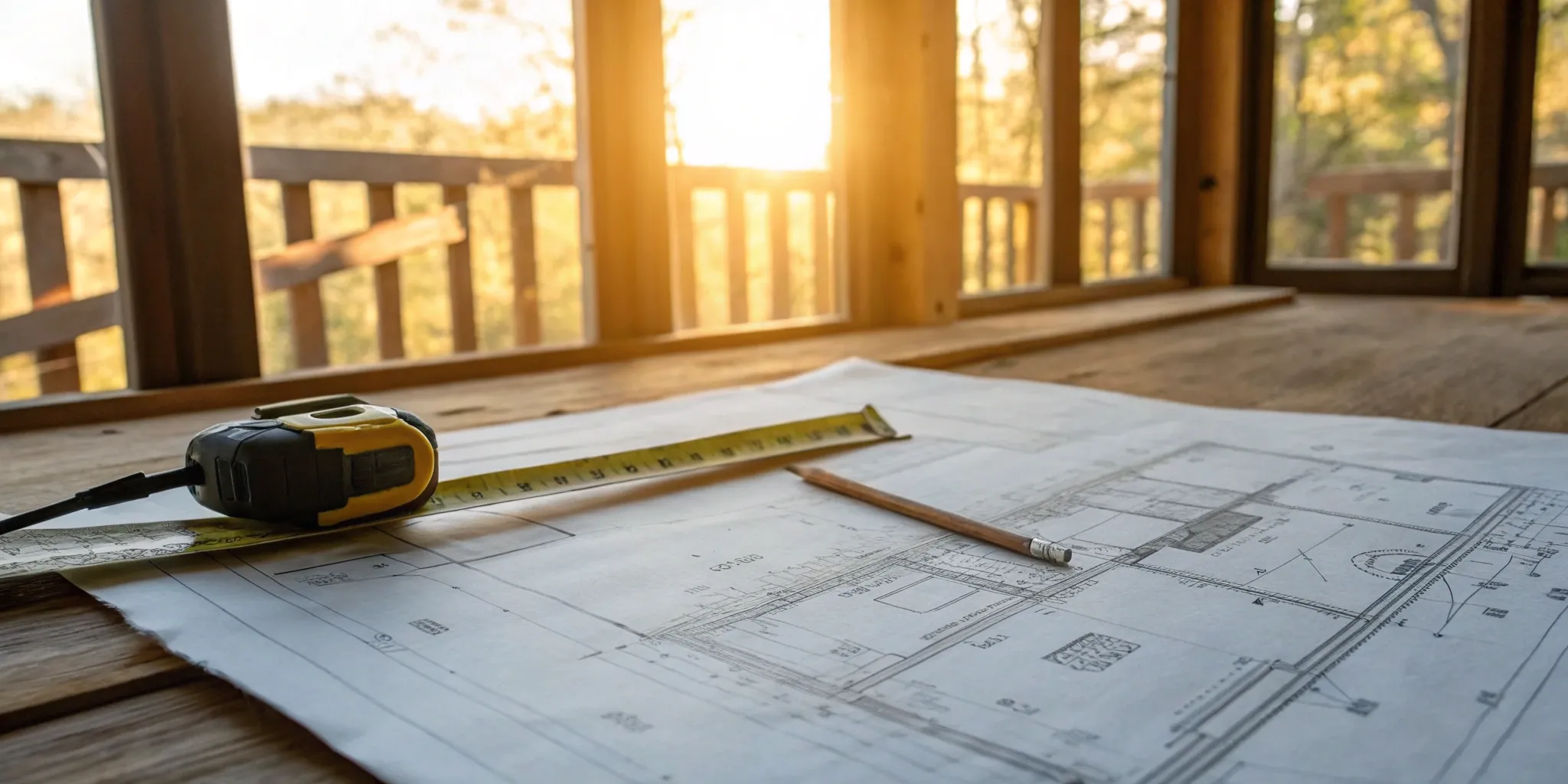
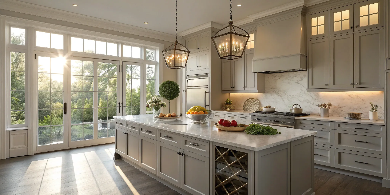


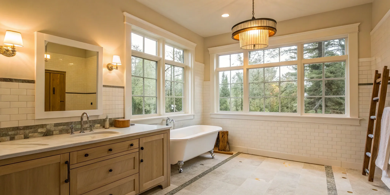
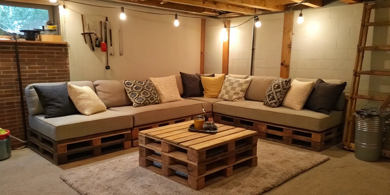
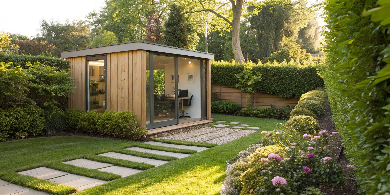
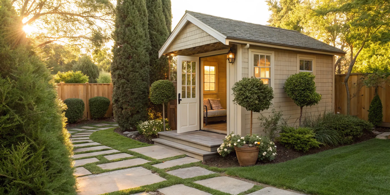
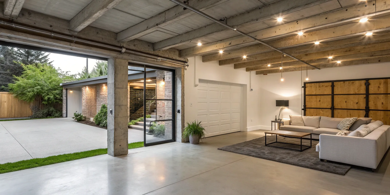

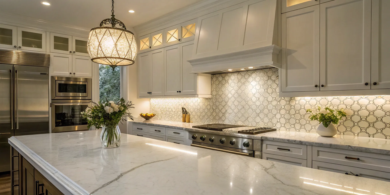
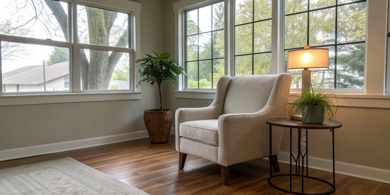
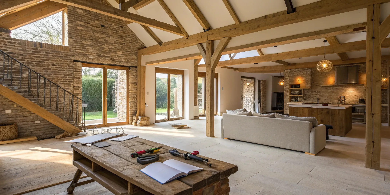
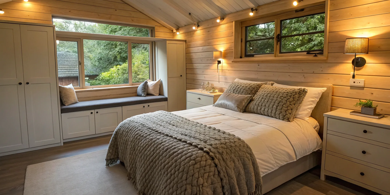
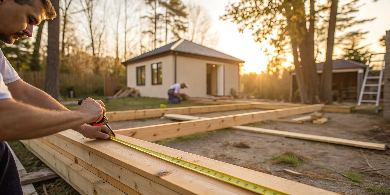
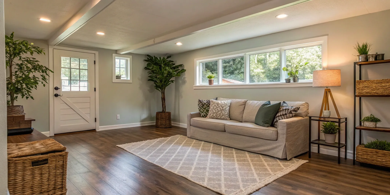

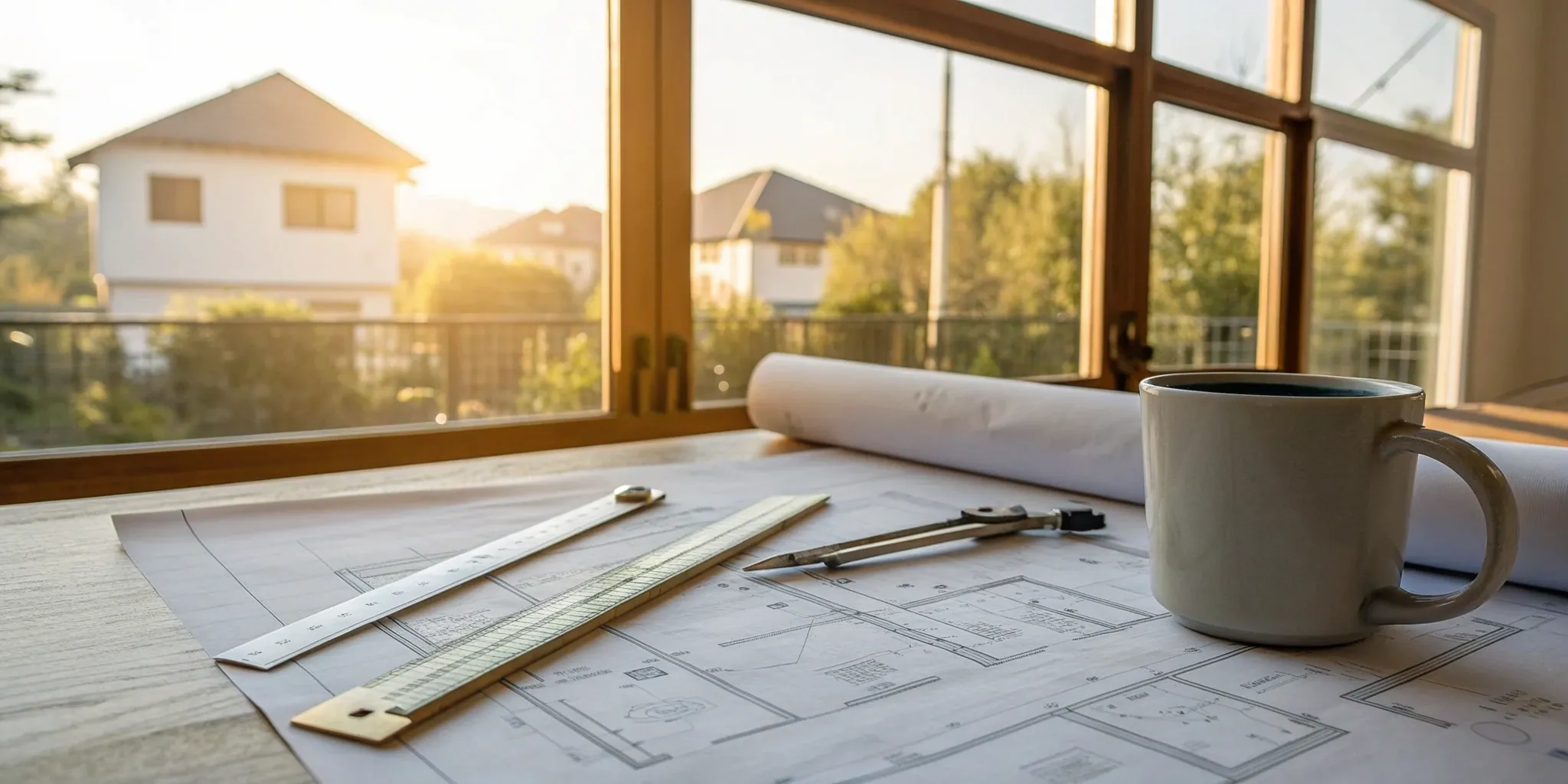


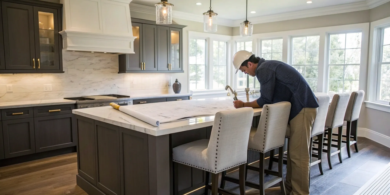
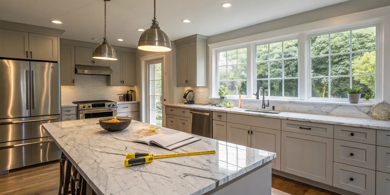
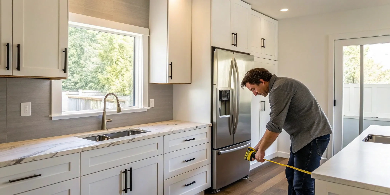
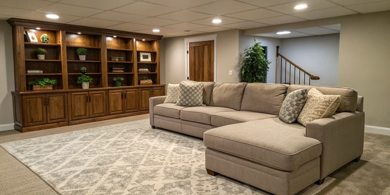
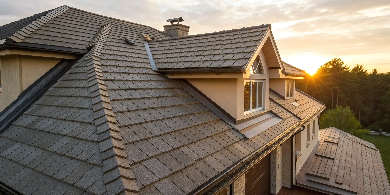
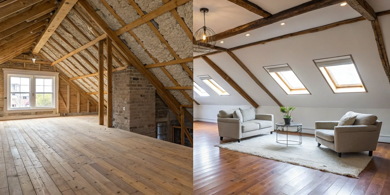

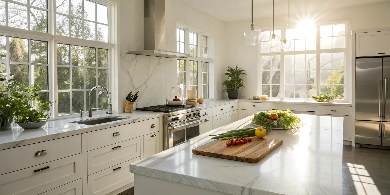


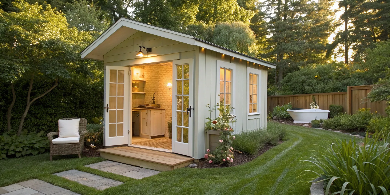
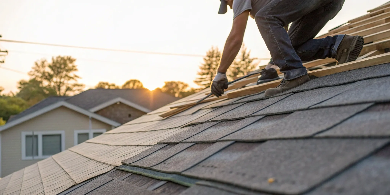

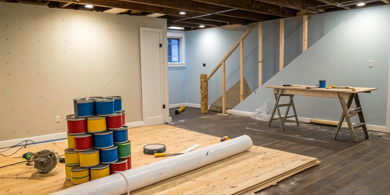

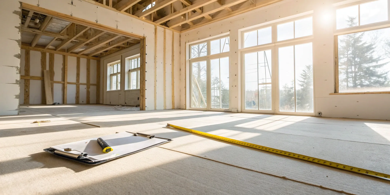
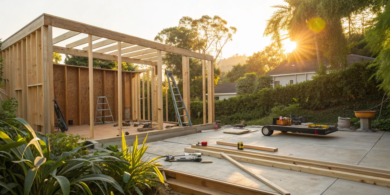
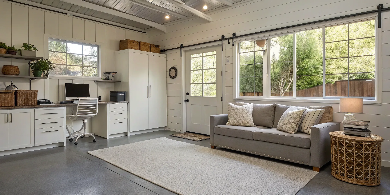
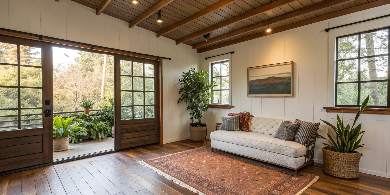
.png)
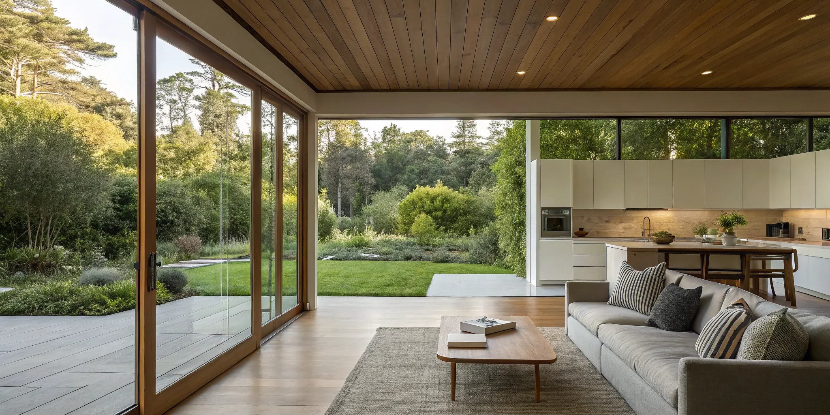
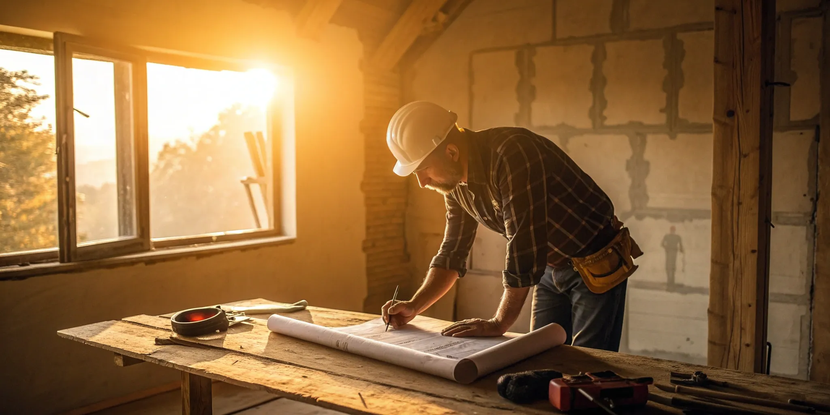
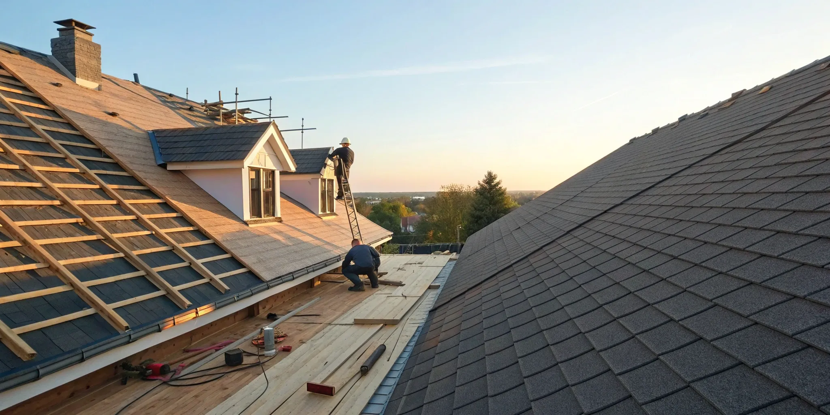
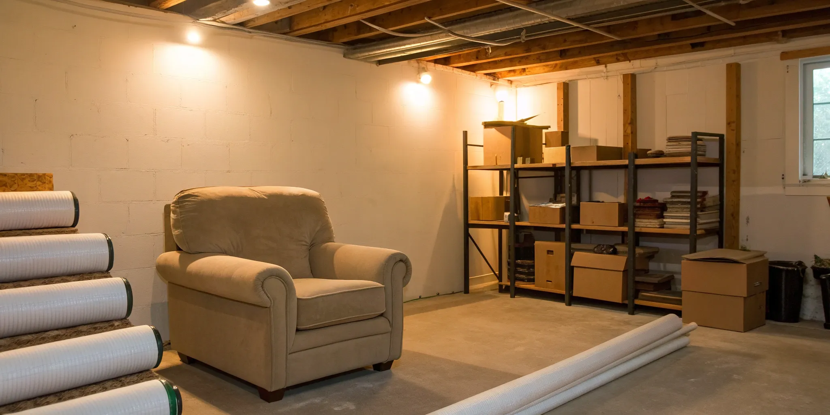
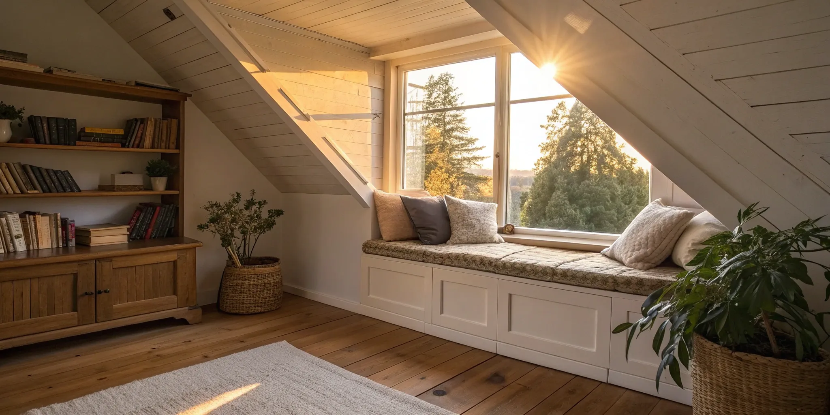
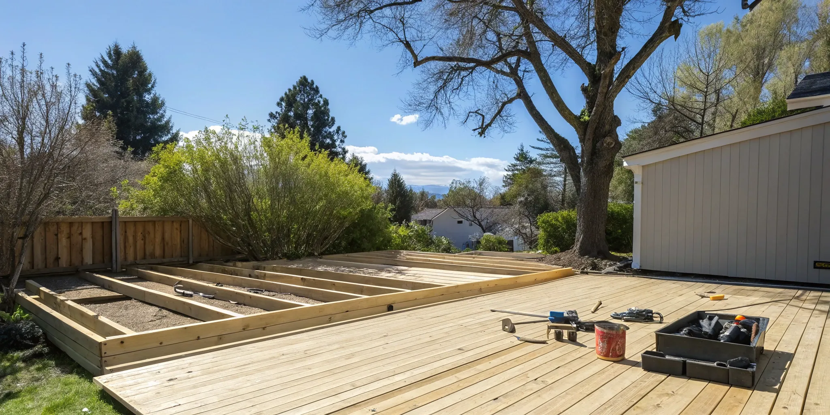

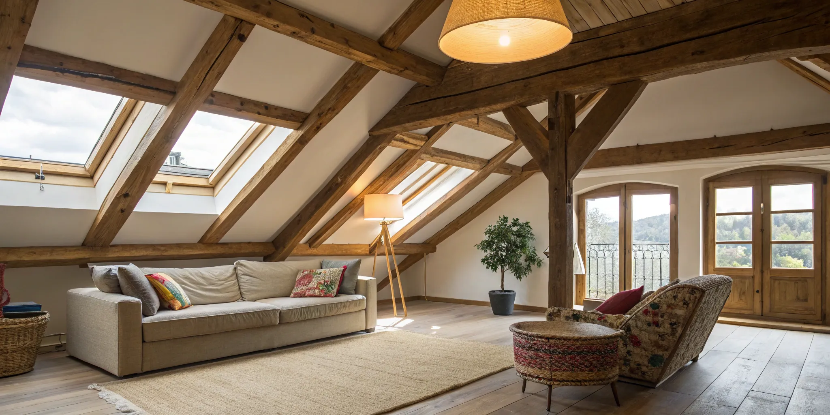



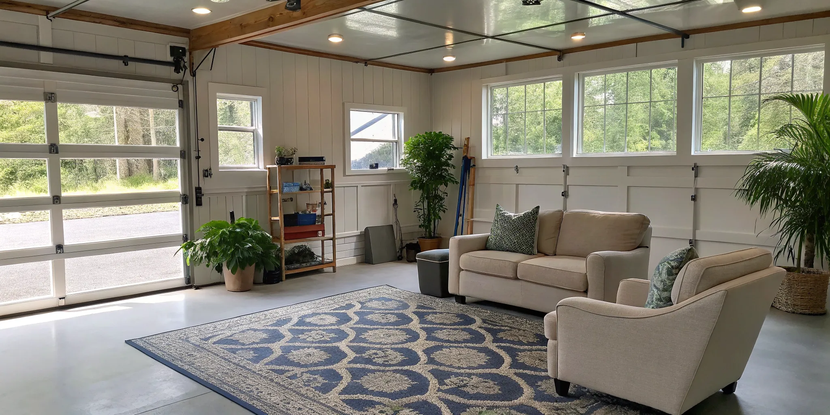
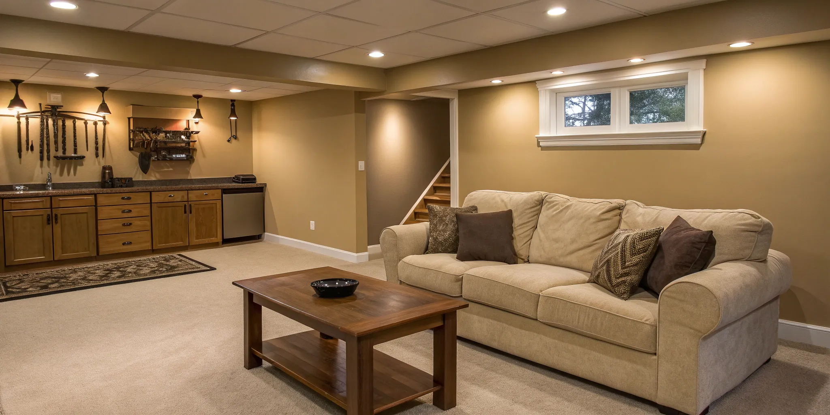



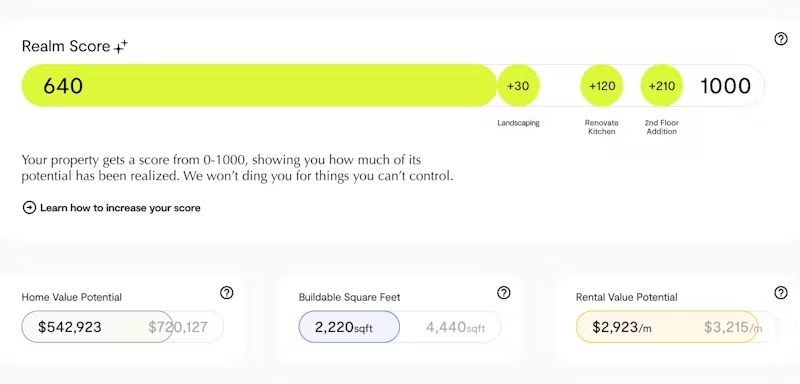
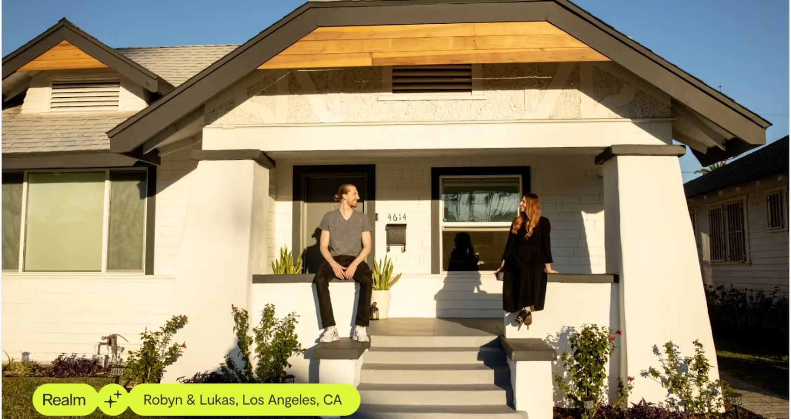

.avif)



